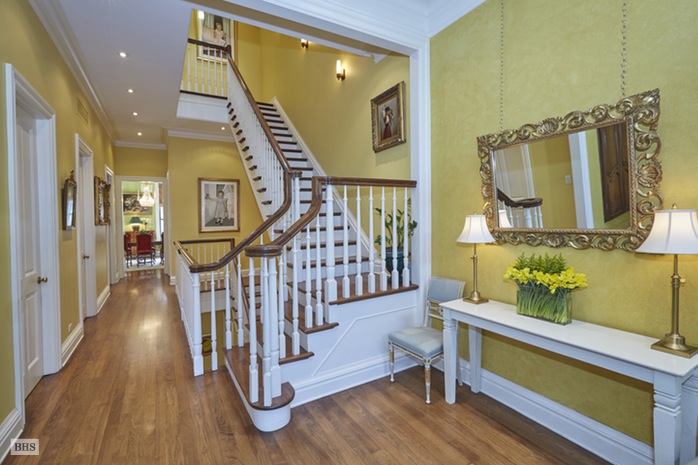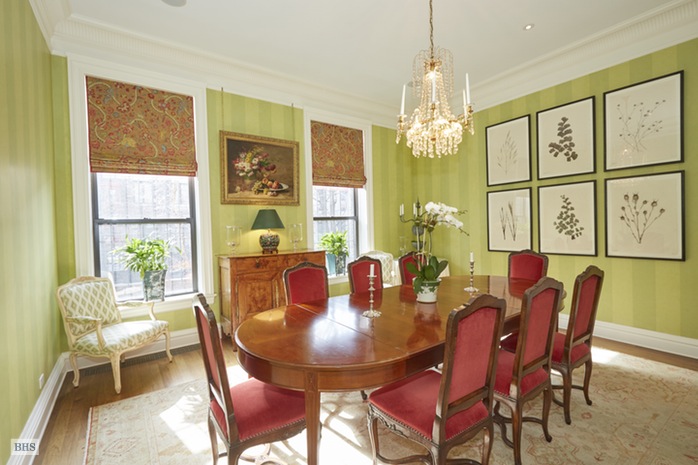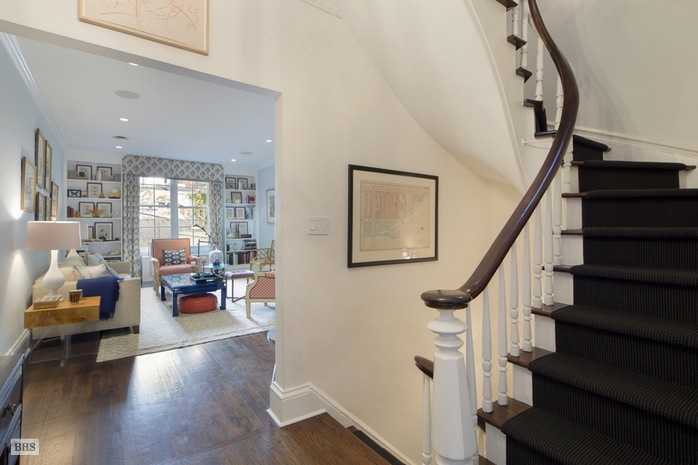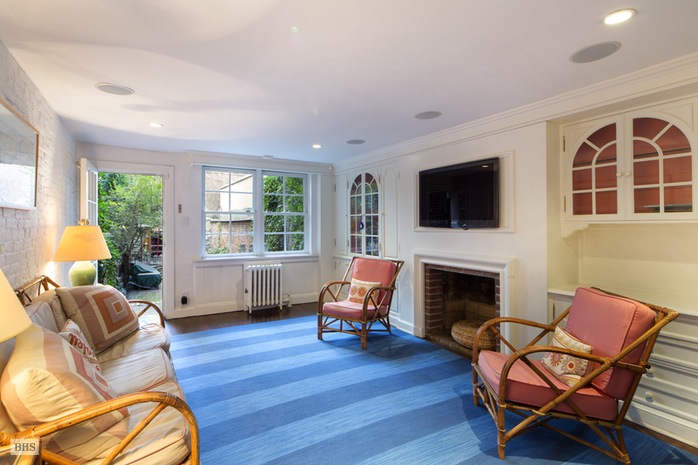|
Townhouse Report Created: Sunday, June 25, 2017 - Listings Shown: 6
|
Page Still Loading... Please Wait


|
1.
|
|
319 East 51st Street (Click address for more details)
|
Listing #: 168884
|
Price: $12,900,000
Floors: 5
Approx Sq Ft: 6,500
|
Sect: Middle East Side
|
|
|
|
|
|
|
|
|
2.
|
|
153 Avenue B (Click address for more details)
|
Listing #: 589621
|
Price: $6,850,000
Floors: 5
Approx Sq Ft: 6,440
|
Nghbd: East Village
Garage: Yes
|
|
|
|
|
|
|
|
|
3.
|
|
249 East 71st Street (Click address for more details)
|
Listing #: 630219
|
Price: $6,500,000
Floors: 5
Approx Sq Ft: 4,200
|
Sect: Upper East Side
|
|
|
|
|
|
|
|
|
4.
|
|
232 West 10th Street (Click address for more details)
|
Listing #: 595206
|
Price: $4,986,000
Floors: 3
Approx Sq Ft: 2,212
|
Nghbd: W.
|
|
|
|
|
|
|
|
|
5.
|
|
38 West 120th Street (Click address for more details)
|
Listing #: 624238
|
Price: $4,500,000
Floors: 4
Approx Sq Ft: 3,780
|
Nghbd: Central Harlem
Condition: Excellent
|
|
|
|
|
|
|
|
|
6.
|
|
259 East 78th Street (Click address for more details)
|
Listing #: 278350
|
Price: $4,300,000
Approx Sq Ft: 2,766
|
Sect: Upper East Side
|
|
|
|
|
|
|
|
All information regarding a property for sale, rental or financing is from sources deemed reliable but is subject to errors, omissions, changes in price, prior sale or withdrawal without notice. No representation is made as to the accuracy of any description. All measurements and square footages are approximate and all information should be confirmed by customer.
Powered by 



















