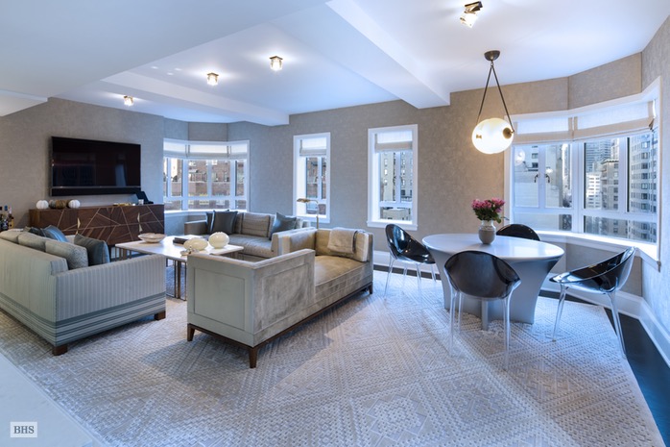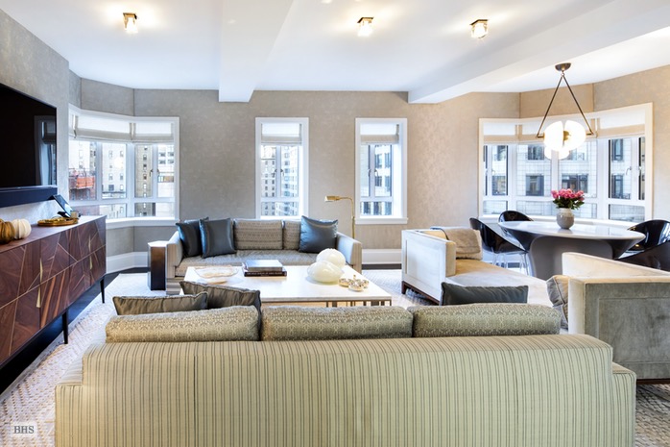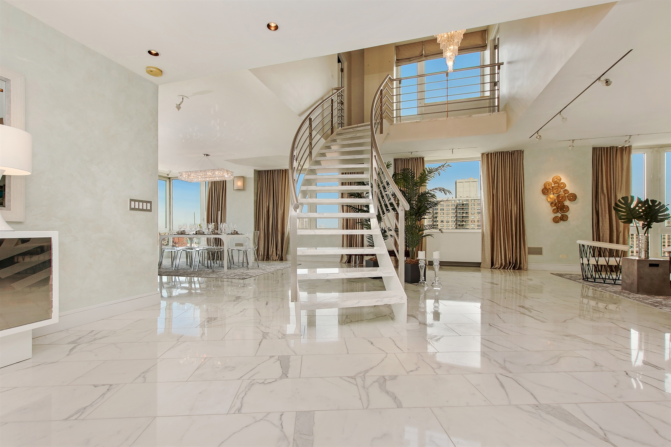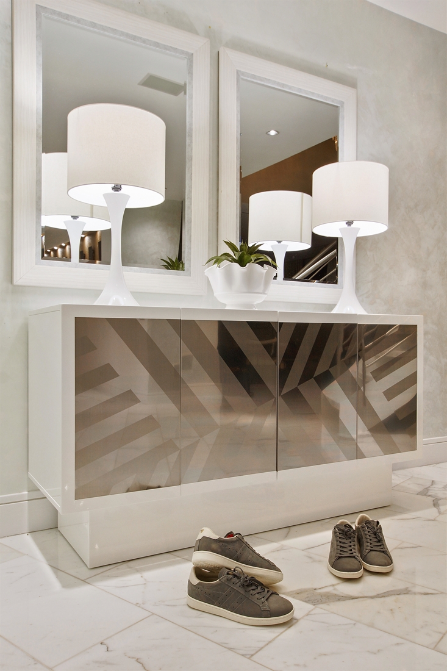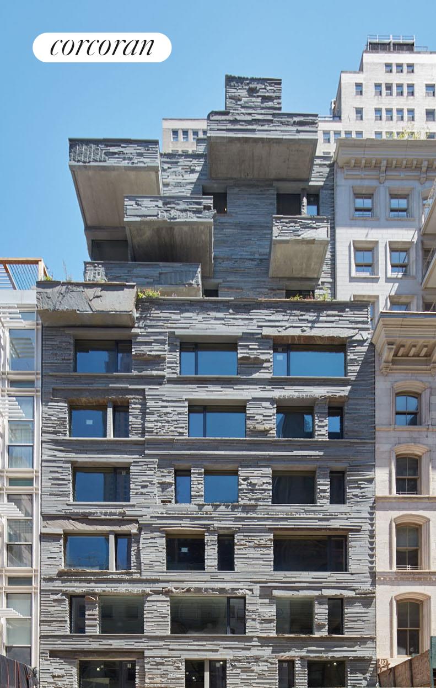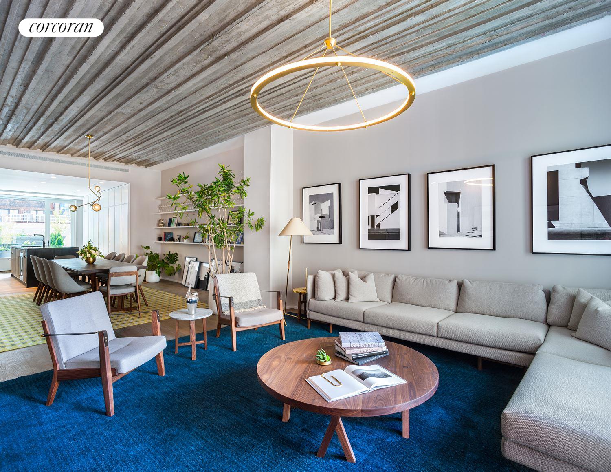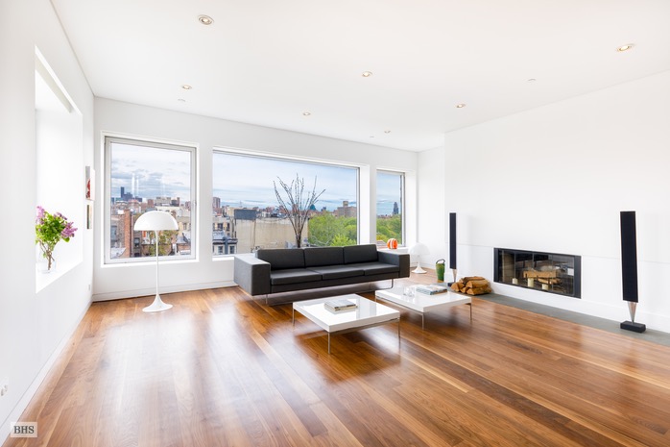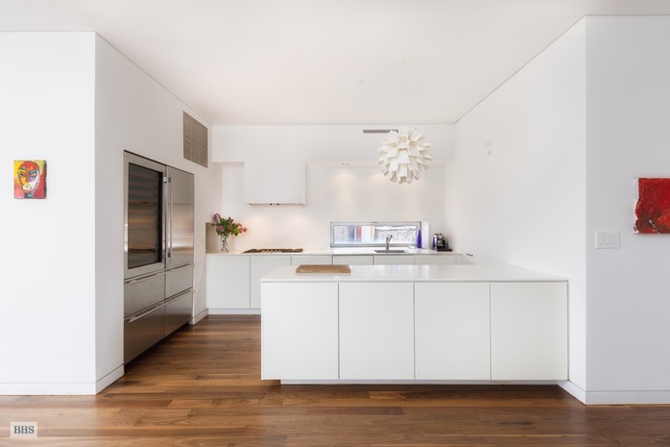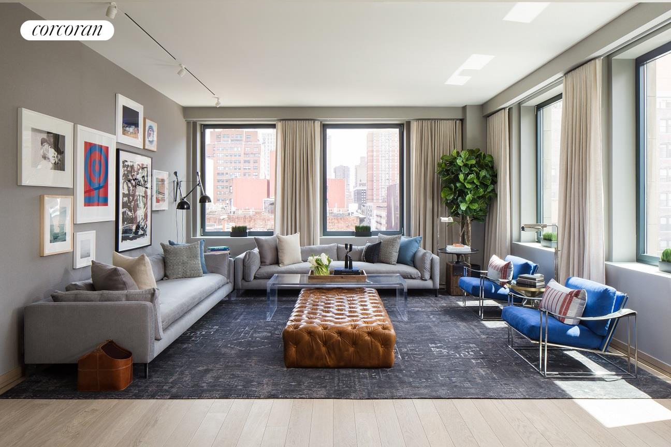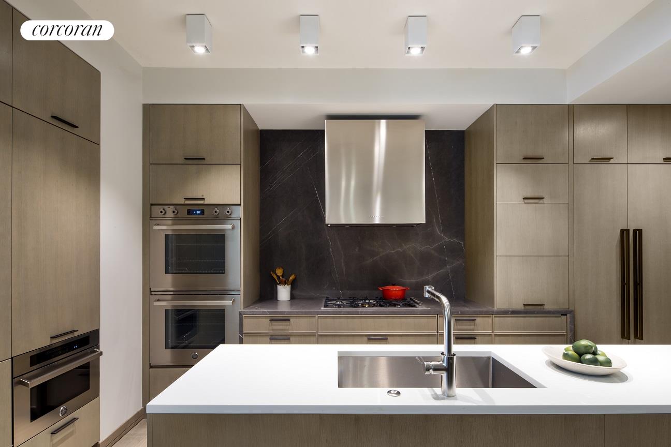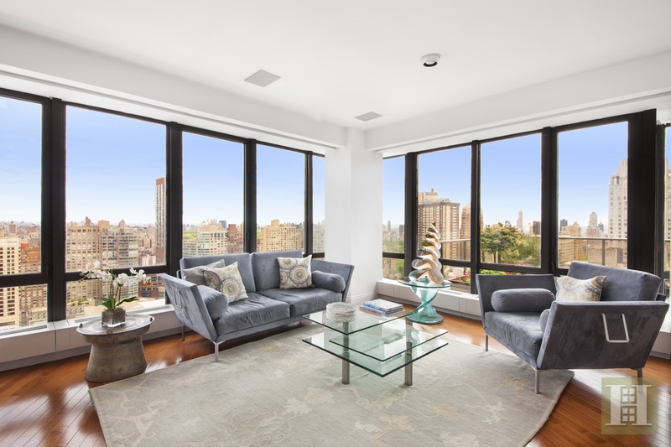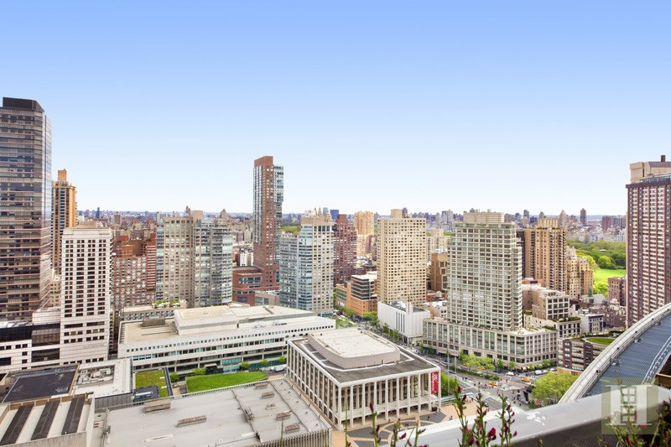|
Sales Report Created: Monday, July 03, 2017 - Listings Shown: 17
|
Page Still Loading... Please Wait


|
1.
|
|
160 Leroy Street - PHSOUTH (Click address for more details)
|
Listing #: 590159
|
Type: CONDO
Rooms: 9
Beds: 4
Baths: 4.5
Approx Sq Ft: 4,849
|
Price: $31,500,000
Retax: $7,483
Maint/CC: $7,709
Tax Deduct: 0%
Finance Allowed: 90%
|
Attended Lobby: No
Health Club: Fitness Room
|
Nghbd: West Village
|
|
|
|
|
|
|
2.
|
|
1110 Park Avenue - F (Click address for more details)
|
Listing #: 521583
|
Type: CONDO
Rooms: 9
Beds: 5
Baths: 5.5
Approx Sq Ft: 5,702
|
Price: $17,995,000
Retax: $8,495
Maint/CC: $7,985
Tax Deduct: 0%
Finance Allowed: 90%
|
Attended Lobby: No
Outdoor: Balcony
Health Club: Fitness Room
|
Sect: Upper East Side
Views: Open/City
Condition: New
|
|
|
|
|
|
|
3.
|
|
2000 BROADWAY - PH (Click address for more details)
|
Listing #: 594038
|
Type: CONDO
Rooms: 8
Beds: 4
Baths: 5
Approx Sq Ft: 4,355
|
Price: $12,350,000
Retax: $7,696
Maint/CC: $5,468
Tax Deduct: 0%
Finance Allowed: 90%
|
Attended Lobby: Yes
Outdoor: Terrace
Garage: Yes
Health Club: Yes
Flip Tax: $800.00: Payable By Buyer.
|
Sect: Upper West Side
|
|
|
|
|
|
|
4.
|
|
21 East 61st Street - 12B (Click address for more details)
|
Listing #: 455205
|
Type: CONDP
Rooms: 5
Beds: 3
Baths: 2.5
Approx Sq Ft: 1,975
|
Price: $10,000,000
Retax: $0
Maint/CC: $6,366
Tax Deduct: 0%
Finance Allowed: 90%
|
Attended Lobby: Yes
Outdoor: Terrace
Health Club: Yes
|
Sect: Upper East Side
Views: City
Condition: NEW
|
|
|
|
|
|
|
5.
|
|
10 Madison Square West - 17E (Click address for more details)
|
Listing #: 624547
|
Type: CONDO
Rooms: 7
Beds: 3
Baths: 3.5
Approx Sq Ft: 2,347
|
Price: $9,495,000
Retax: $4,039
Maint/CC: $2,946
Tax Deduct: 0%
Finance Allowed: 90%
|
Attended Lobby: Yes
Health Club: Yes
|
Nghbd: Flatiron
|
|
|
|
|
|
|
6.
|
|
50 Riverside Boulevard - 8C (Click address for more details)
|
Listing #: 520721
|
Type: CONDO
Rooms: 8
Beds: 5
Baths: 7.5
Approx Sq Ft: 4,455
|
Price: $8,900,000
Retax: $301
Maint/CC: $5,438
Tax Deduct: 0%
Finance Allowed: 90%
|
Attended Lobby: Yes
Outdoor: Terrace
Garage: Yes
Health Club: Yes
|
Sect: Upper West Side
Views: RIVER CITY
Condition: New
|
|
|
|
|
|
|
7.
|
|
300 East 77th Street - 27/28B (Click address for more details)
|
Listing #: 565049
|
Type: CONDO
Rooms: 9
Beds: 6
Baths: 4
Approx Sq Ft: 4,254
|
Price: $6,750,000
Retax: $3,497
Maint/CC: $4,160
Tax Deduct: 0%
Finance Allowed: 80%
|
Attended Lobby: Yes
Garage: Yes
Health Club: Fitness Room
|
Sect: Upper East Side
Views: City:Full
Condition: Excellent
|
|
|
|
|
|
|
8.
|
|
10 Madison Square West - 20A (Click address for more details)
|
Listing #: 638188
|
Type: CONDO
Rooms: 4
Beds: 2
Baths: 2.5
Approx Sq Ft: 1,927
|
Price: $5,850,000
Retax: $3,316
Maint/CC: $2,414
Tax Deduct: 0%
Finance Allowed: 90%
|
Attended Lobby: Yes
Health Club: Yes
|
Nghbd: Flatiron
|
|
|
|
|
|
|
9.
|
|
157 West 57th Street - 37A (Click address for more details)
|
Listing #: 623725
|
Type: CONDO
Rooms: 3
Beds: 1
Baths: 1.5
Approx Sq Ft: 1,060
|
Price: $5,050,000
Retax: $1,063
Maint/CC: $1,355
Tax Deduct: 0%
Finance Allowed: 90%
|
Attended Lobby: Yes
Garage: Yes
Health Club: Yes
|
Sect: Middle West Side
Condition: New
|
|
|
|
|
|
|
10.
|
|
900 Fifth Avenue - 7A (Click address for more details)
|
Listing #: 92538
|
Type: COOP
Rooms: 6
Beds: 2
Baths: 3.5
Approx Sq Ft: 2,400
|
Price: $4,995,000
Retax: $0
Maint/CC: $6,591
Tax Deduct: 56%
Finance Allowed: 0%
|
Attended Lobby: Yes
Garage: Yes
Health Club: Fitness Room
Flip Tax: 2%: Payable By Buyer.
|
Sect: Upper East Side
Views: park,city
Condition: MINT
|
|
|
|
|
|
|
11.
|
|
250 West Street - 4B (Click address for more details)
|
Listing #: 396359
|
Type: CONDO
Rooms: 7
Beds: 2
Baths: 2.5
Approx Sq Ft: 2,317
|
Price: $4,990,000
Retax: $1,700
Maint/CC: $1,492
Tax Deduct: 0%
Finance Allowed: 90%
|
Attended Lobby: Yes
Outdoor: Terrace
Health Club: Yes
|
Nghbd: Tribeca
Views: River:Yes
Condition: Excellent
|
|
|
|
|
|
|
12.
|
|
12 Warren Street - PHC (Click address for more details)
|
Listing #: 569554
|
Type: CONDO
Rooms: 6
Beds: 3
Baths: 3
Approx Sq Ft: 2,504
|
Price: $4,800,000
Retax: $2,851
Maint/CC: $3,434
Tax Deduct: 0%
Finance Allowed: 90%
|
Attended Lobby: Yes
Outdoor: Terrace
Health Club: Yes
|
Nghbd: Tribeca
Views: City:Full
Condition: New
|
|
|
|
|
|
|
13.
|
|
128 East 7th Street - PH (Click address for more details)
|
Listing #: 310147
|
Type: CONDO
Rooms: 4
Beds: 2
Baths: 2
Approx Sq Ft: 1,714
|
Price: $4,750,000
Retax: $1,878
Maint/CC: $1,249
Tax Deduct: 0%
Finance Allowed: 90%
|
Attended Lobby: No
Outdoor: Terrace
|
Nghbd: East Village
Views: park, city
Condition: new
|
|
|
|
|
|
|
14.
|
|
88 Lexington Avenue - 806 (Click address for more details)
|
Listing #: 556062
|
Type: CONDO
Rooms: 5
Beds: 3
Baths: 3
Approx Sq Ft: 2,319
|
Price: $4,720,000
Retax: $3,215
Maint/CC: $2,214
Tax Deduct: 0%
Finance Allowed: 90%
|
Attended Lobby: Yes
Health Club: Yes
|
Sect: Middle East Side
Condition: Good
|
|
|
|
|
|
|
15.
|
|
15 East 91st Street - 14B (Click address for more details)
|
Listing #: 49524
|
Type: COOP
Rooms: 7
Beds: 3
Baths: 4
|
Price: $4,500,000
Retax: $0
Maint/CC: $5,574
Tax Deduct: 57%
Finance Allowed: 50%
|
Attended Lobby: Yes
Health Club: Fitness Room
Flip Tax: 2.5%: Payable By Seller.
|
Sect: Upper East Side
Views: Central Park
Condition: Excellent
|
|
|
|
|
|
|
16.
|
|
30 WEST 63rd Street - 31VW (Click address for more details)
|
Listing #: 609069
|
Type: CONDO
Rooms: 7
Beds: 2
Baths: 2
Approx Sq Ft: 1,261
|
Price: $4,288,000
Retax: $1,337
Maint/CC: $1,074
Tax Deduct: 0%
Finance Allowed: 0%
|
Attended Lobby: Yes
Outdoor: Roof Garden
Garage: Yes
Health Club: Yes
|
Sect: Upper West Side
|
|
|
|
|
|
|
17.
|
|
161 West 61st Street - PHC (Click address for more details)
|
Listing #: 119157
|
Type: CONDO
Rooms: 5
Beds: 2
Baths: 2.5
Approx Sq Ft: 1,783
|
Price: $4,250,000
Retax: $2,332
Maint/CC: $2,143
Tax Deduct: 0%
Finance Allowed: 90%
|
Attended Lobby: Yes
Outdoor: Terrace
Garage: Yes
Health Club: Yes
Flip Tax: None.
|
Sect: Upper West Side
Views: CITY
Condition: Excellent
|
|
|
|
|
|
All information regarding a property for sale, rental or financing is from sources deemed reliable but is subject to errors, omissions, changes in price, prior sale or withdrawal without notice. No representation is made as to the accuracy of any description. All measurements and square footages are approximate and all information should be confirmed by customer.
Powered by 











