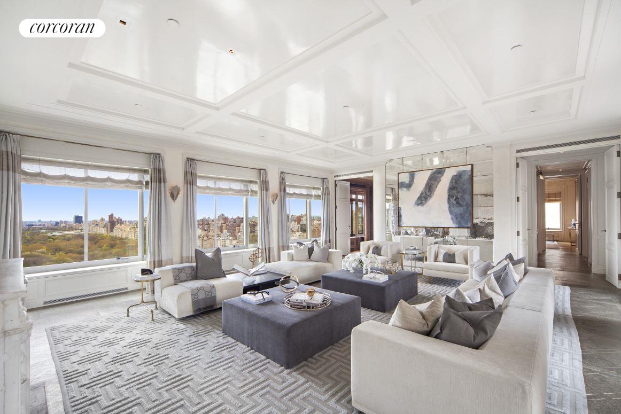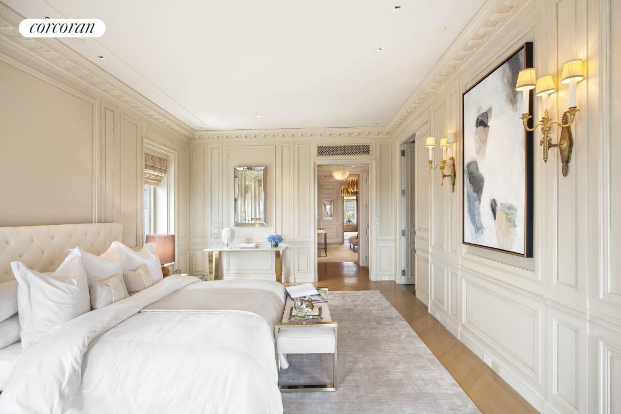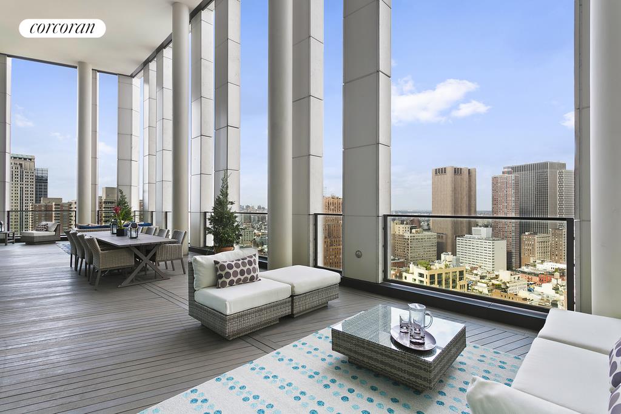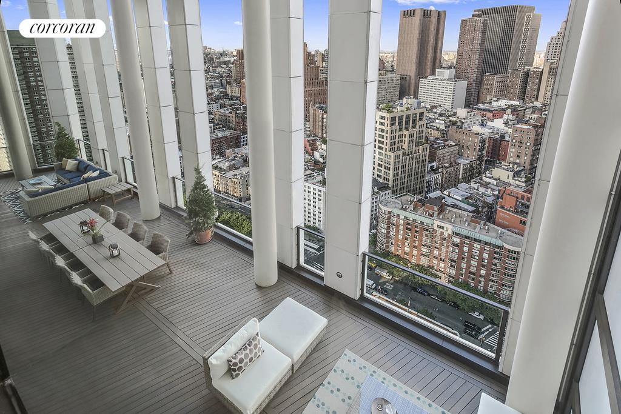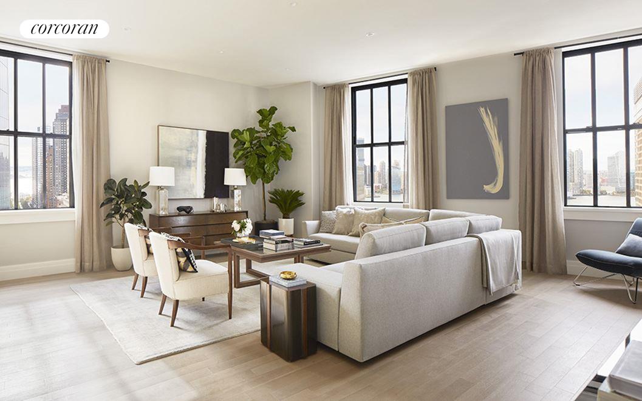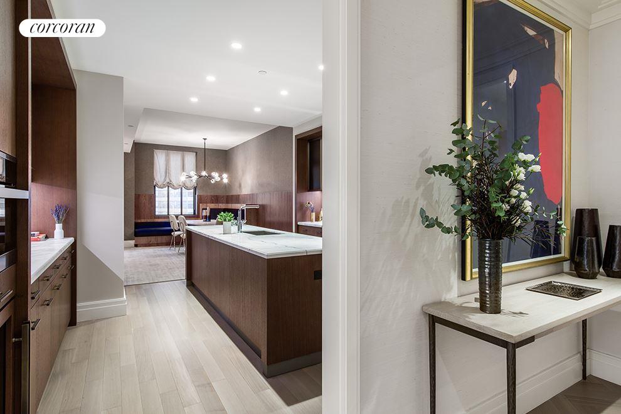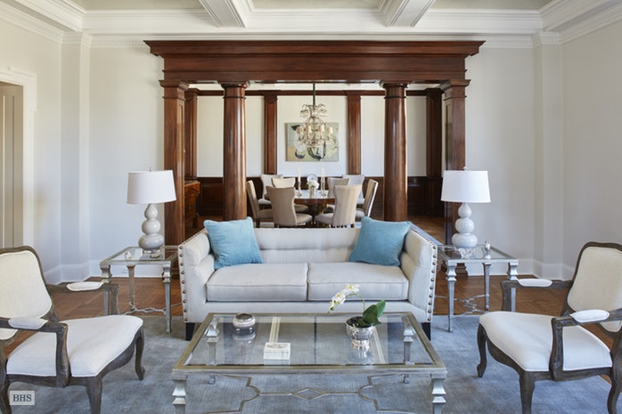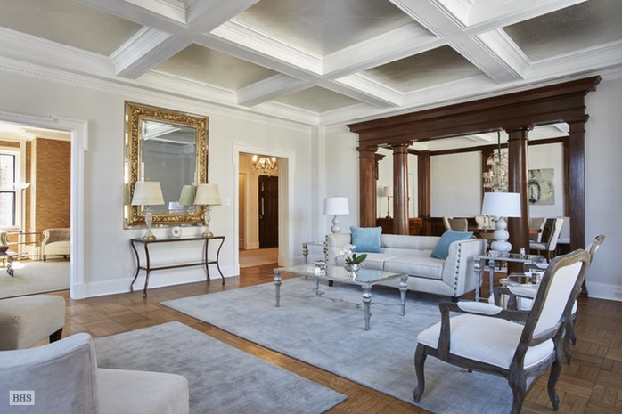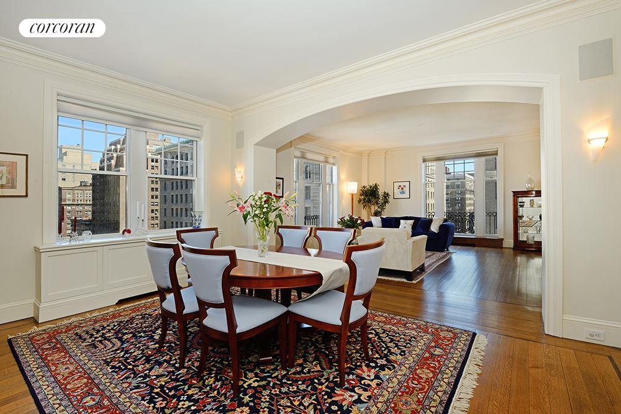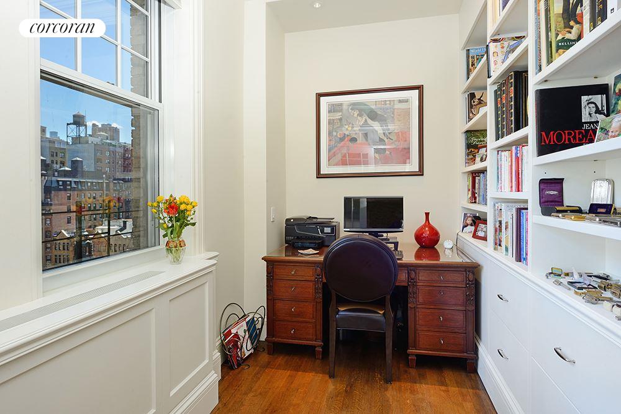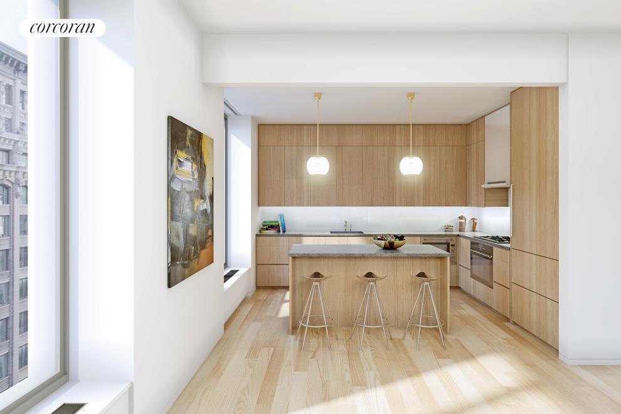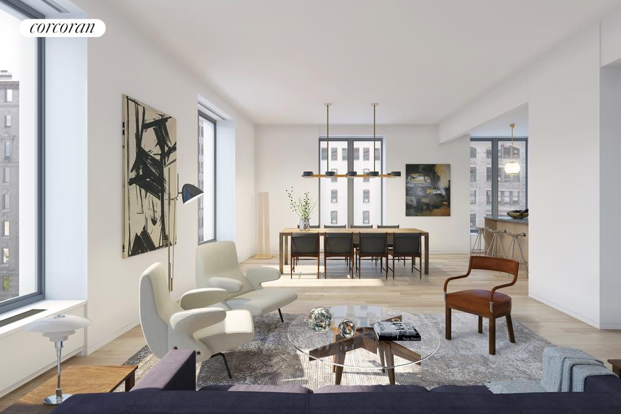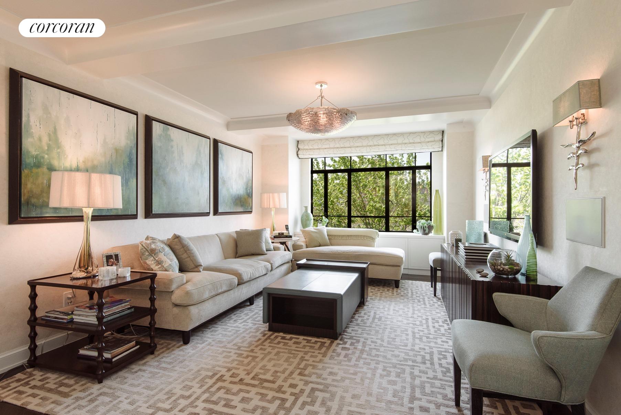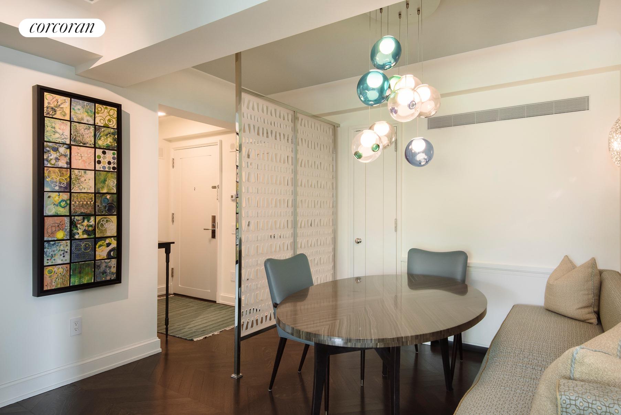|
Sales Report Created: Sunday, July 09, 2017 - Listings Shown: 16
|
Page Still Loading... Please Wait


|
1.
|
|
50 Central Park South - 33FL (Click address for more details)
|
Listing #: 429220
|
Type: CONDO
Rooms: 8
Beds: 2
Baths: 3
Approx Sq Ft: 4,536
|
Price: $27,500,000
Retax: $5,811
Maint/CC: $7,873
Tax Deduct: 47%
Finance Allowed: 80%
|
Attended Lobby: Yes
Garage: Yes
Health Club: Yes
|
Sect: Middle West Side
Views: City:Full
Condition: Excellent
|
|
|
|
|
|
|
2.
|
|
888 Park Avenue - PHA (Click address for more details)
|
Listing #: 539733
|
Type: COOP
Rooms: 5
Beds: 2
Baths: 2.5
|
Price: $8,950,000
Retax: $0
Maint/CC: $6,637
Tax Deduct: 34%
Finance Allowed: 50%
|
Attended Lobby: Yes
Outdoor: Terrace
Health Club: Fitness Room
Flip Tax: 1.5% paid by buyer.
|
Sect: Upper East Side
Views: City:Full
Condition: Good
|
|
|
|
|
|
|
3.
|
|
101 Warren Street - 3250 (Click address for more details)
|
Listing #: 211389
|
Type: CONDO
Rooms: 5
Beds: 3
Baths: 3
Approx Sq Ft: 2,297
|
Price: $7,500,000
Retax: $3,157
Maint/CC: $3,325
Tax Deduct: 0%
Finance Allowed: 90%
|
Attended Lobby: Yes
Outdoor: Terrace
Garage: Yes
Health Club: Yes
|
Nghbd: Tribeca
Views: City:Full
Condition: Excellent
|
|
|
|
|
|
|
4.
|
|
100 Barclay Street - 27A (Click address for more details)
|
Listing #: 645924
|
Type: CONDO
Rooms: 7
Beds: 3
Baths: 4
Approx Sq Ft: 2,975
|
Price: $7,175,000
Retax: $3,650
Maint/CC: $3,817
Tax Deduct: 0%
Finance Allowed: 90%
|
Attended Lobby: Yes
Health Club: Fitness Room
|
Nghbd: Tribeca
Views: City:Partial
Condition: New
|
|
|
|
|
|
|
5.
|
|
212 Fifth Avenue - 8B (Click address for more details)
|
Listing #: 575106
|
Type: CONDO
Rooms: 5
Beds: 3
Baths: 3.5
Approx Sq Ft: 2,693
|
Price: $7,000,000
Retax: $2,117
Maint/CC: $2,957
Tax Deduct: 0%
Finance Allowed: 80%
|
Attended Lobby: Yes
Health Club: Yes
|
Nghbd: Flatiron
Views: CITY
Condition: Brand New
|
|
|
|
|
|
|
6.
|
|
252 East 57th Street - 55B (Click address for more details)
|
Listing #: 628165
|
Type: CONDO
Rooms: 5
Beds: 3
Baths: 3
Approx Sq Ft: 2,264
|
Price: $6,075,000
Retax: $1,841
Maint/CC: $4,053
Tax Deduct: 0%
Finance Allowed: 90%
|
Attended Lobby: Yes
Garage: Yes
Health Club: Yes
|
Sect: Middle East Side
|
|
|
|
|
|
|
7.
|
|
555 Park Avenue - 10E (Click address for more details)
|
Listing #: 99626
|
Type: COOP
Rooms: 8
Beds: 2
Baths: 3.5
Approx Sq Ft: 3,500
|
Price: $5,800,000
Retax: $0
Maint/CC: $7,648
Tax Deduct: 45%
Finance Allowed: 50%
|
Attended Lobby: Yes
Flip Tax: BUYER PAYS 2% by Buyer
|
Sect: Upper East Side
Views: CITY
Condition: mint
|
|
|
|
|
|
|
8.
|
|
284 Lafayette Street - 4D (Click address for more details)
|
Listing #: 203584
|
Type: COOP
Rooms: 7
Beds: 3
Baths: 3.5
Approx Sq Ft: 3,000
|
Price: $5,500,000
Retax: $0
Maint/CC: $4,500
Tax Deduct: 0%
Finance Allowed: 75%
|
Attended Lobby: No
Flip Tax: None.
|
Nghbd: Soho
Condition: Mint
|
|
|
|
|
|
|
9.
|
|
200 Riverside boulevard - PH2A (Click address for more details)
|
Listing #: 617859
|
Type: CONDO
Rooms: 12
Beds: 4
Baths: 4
Approx Sq Ft: 2,100
|
Price: $5,000,000
Retax: $4,833
Maint/CC: $1,999
Tax Deduct: 0%
Finance Allowed: 80%
|
Attended Lobby: Yes
Garage: Yes
Health Club: Yes
Flip Tax: 0
|
Sect: Upper West Side
Views: River:Yes
|
|
|
|
|
|
|
10.
|
|
375 West End Avenue - 9AB (Click address for more details)
|
Listing #: 634287
|
Type: COOP
Rooms: 8
Beds: 4
Baths: 3
|
Price: $4,999,000
Retax: $0
Maint/CC: $5,781
Tax Deduct: 50%
Finance Allowed: 75%
|
Attended Lobby: Yes
Flip Tax: 2% paid by the seller: Payable By Seller.
|
Sect: Upper West Side
Views: City:Full
Condition: Good
|
|
|
|
|
|
|
11.
|
|
21 East 12th Street - 9B (Click address for more details)
|
Listing #: 622896
|
Type: CONDO
Rooms: 4
Beds: 2
Baths: 2
Approx Sq Ft: 1,629
|
Price: $4,750,000
Retax: $3,245
Maint/CC: $2,124
Tax Deduct: 0%
Finance Allowed: 90%
|
Attended Lobby: Yes
Garage: Yes
Health Club: Fitness Room
|
Nghbd: Greenwich Village
Views: City:Full
Condition: Good
|
|
|
|
|
|
|
12.
|
|
34 West 17th Street - 9 (Click address for more details)
|
Listing #: 616780
|
Type: CONDO
Rooms: 7
Beds: 3
Baths: 3
Approx Sq Ft: 2,231
|
Price: $4,695,000
Retax: $2,440
Maint/CC: $1,774
Tax Deduct: 0%
Finance Allowed: 90%
|
Attended Lobby: No
Health Club: Fitness Room
|
Nghbd: Flatiron
|
|
|
|
|
|
|
13.
|
|
130 West 12th Street - 8C (Click address for more details)
|
Listing #: 640398
|
Type: CONDO
Rooms: 4
Beds: 2
Baths: 2
Approx Sq Ft: 1,437
|
Price: $4,350,000
Retax: $1,565
Maint/CC: $2,217
Tax Deduct: 0%
Finance Allowed: 90%
|
Attended Lobby: Yes
Health Club: Fitness Room
|
Nghbd: Greenwich Village
Condition: Good
|
|
|
|
|
|
|
14.
|
|
200 East 66th Street - E1602 (Click address for more details)
|
Listing #: 615314
|
Type: CONDO
Rooms: 5
Beds: 3
Baths: 3
Approx Sq Ft: 1,997
|
Price: $4,195,000
Retax: $1,559
Maint/CC: $2,066
Tax Deduct: 0%
Finance Allowed: 90%
|
Attended Lobby: Yes
Outdoor: Balcony
Garage: Yes
Health Club: Yes
|
Sect: Upper East Side
|
|
|
|
|
|
|
15.
|
|
157 West 57th Street - 33A (Click address for more details)
|
Listing #: 634792
|
Type: CONDO
Rooms: 3
Beds: 1
Baths: 1.5
Approx Sq Ft: 1,060
|
Price: $4,100,000
Retax: $1,022
Maint/CC: $1,304
Tax Deduct: 0%
Finance Allowed: 90%
|
Attended Lobby: Yes
Garage: Yes
Health Club: Yes
|
Sect: Middle West Side
Condition: New
|
|
|
|
|
|
|
16.
|
|
1 West End Avenue - 21C (Click address for more details)
|
Listing #: 611475
|
Type: CONDO
Rooms: 5
Beds: 3
Baths: 3
Approx Sq Ft: 2,015
|
Price: $4,020,000
Retax: $137
Maint/CC: $2,433
Tax Deduct: 0%
Finance Allowed: 80%
|
Attended Lobby: Yes
Garage: Yes
Health Club: Fitness Room
|
Sect: Upper West Side
Condition: New
|
|
|
|
|
|
All information regarding a property for sale, rental or financing is from sources deemed reliable but is subject to errors, omissions, changes in price, prior sale or withdrawal without notice. No representation is made as to the accuracy of any description. All measurements and square footages are approximate and all information should be confirmed by customer.
Powered by 





