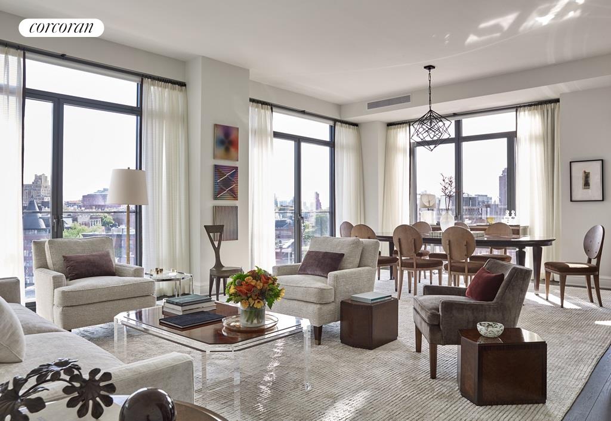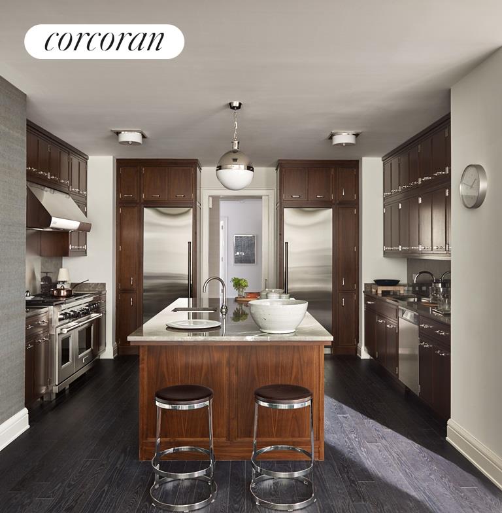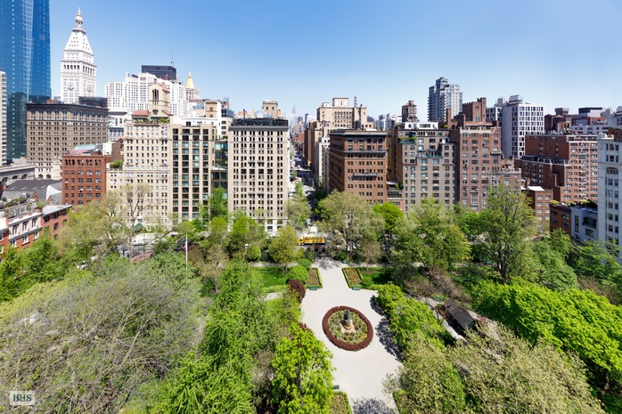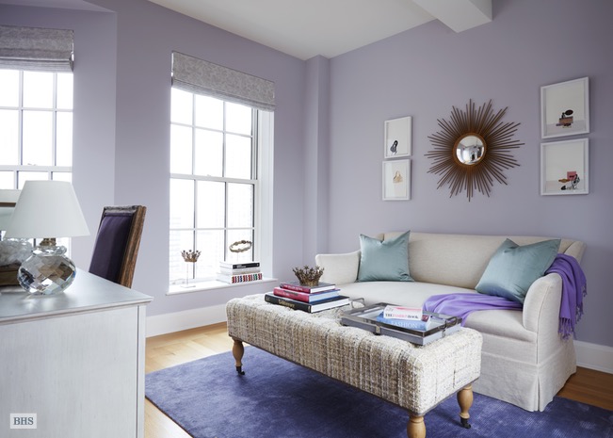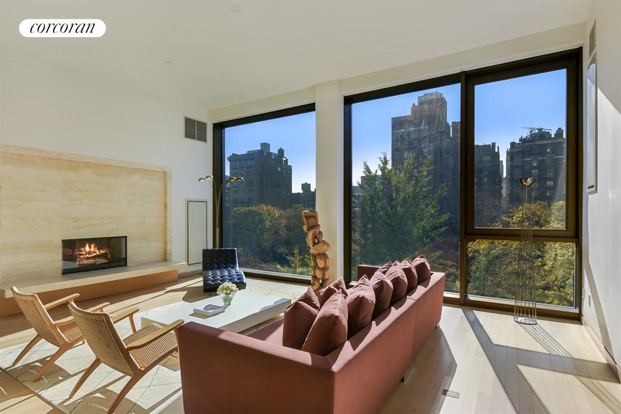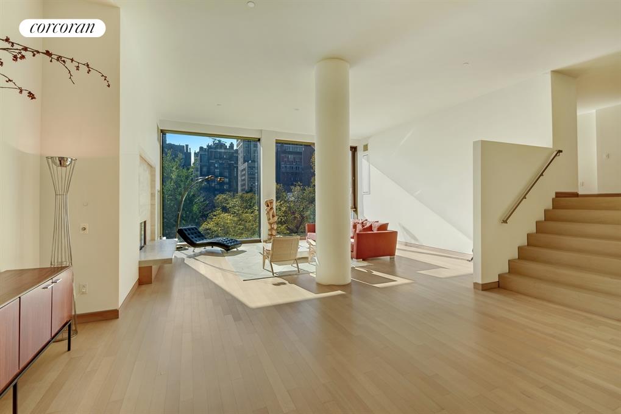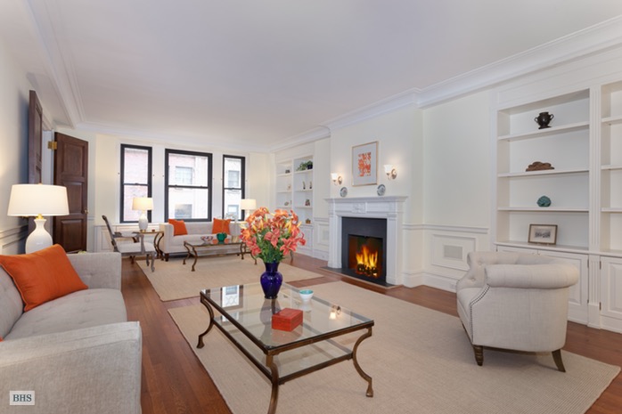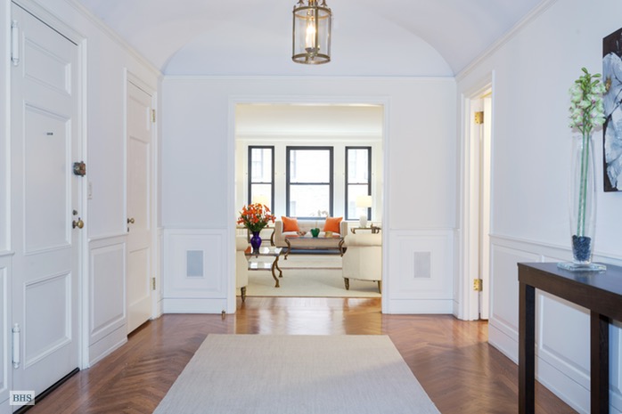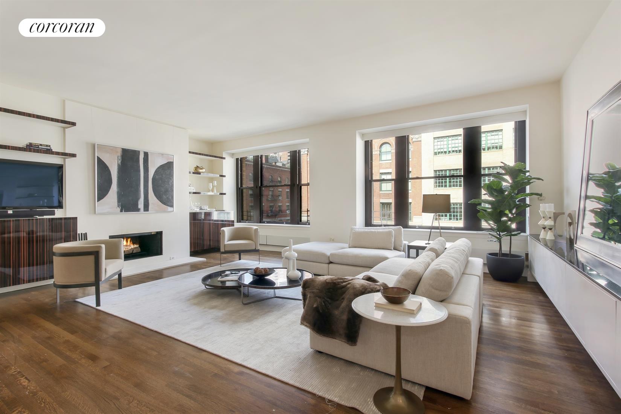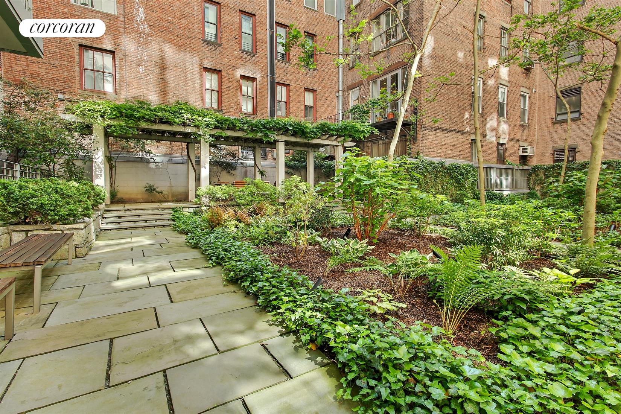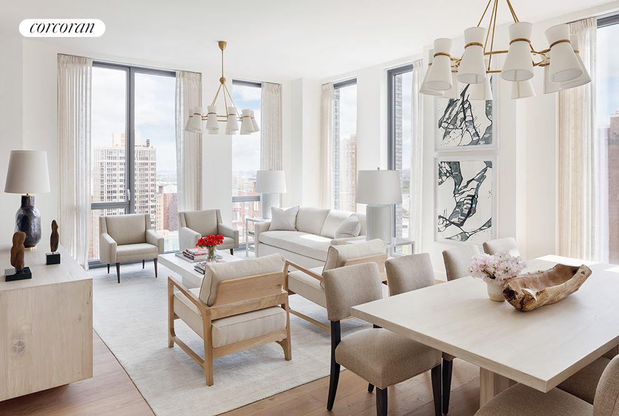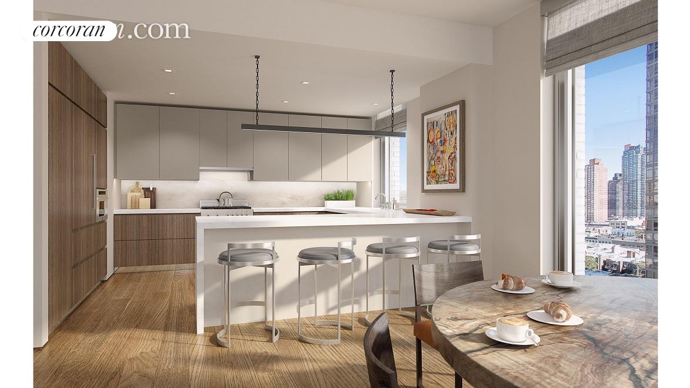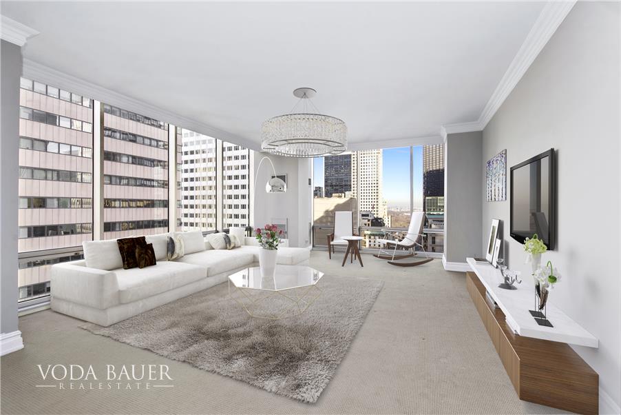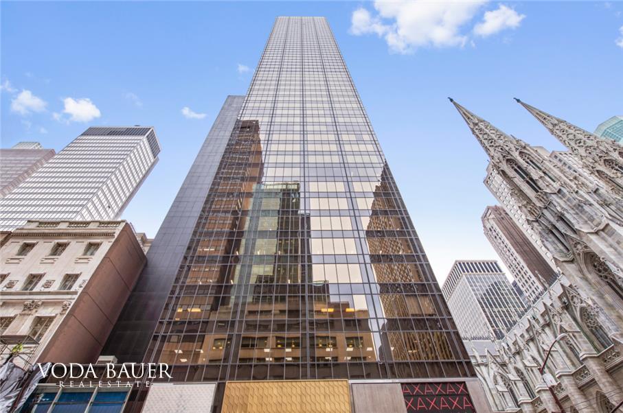|
Sales Report Created: Sunday, July 16, 2017 - Listings Shown: 16
|
Page Still Loading... Please Wait


|
1.
|
|
432 Park Avenue - 81B (Click address for more details)
|
Listing #: 452923
|
Type: CONDO
Rooms: 6
Beds: 4
Baths: 6
Approx Sq Ft: 5,421
|
Price: $44,750,000
Retax: $10,448
Maint/CC: $11,283
Tax Deduct: 0%
Finance Allowed: 90%
|
Attended Lobby: Yes
Garage: Yes
Health Club: Fitness Room
|
Sect: Middle East Side
Views: Park.
Condition: Excellent
|
|
|
|
|
|
|
2.
|
|
33 East 74th Street - PH2 (Click address for more details)
|
Listing #: 585815
|
Type: CONDO
Rooms: 8
Beds: 4
Baths: 4.5
Approx Sq Ft: 4,844
|
Price: $29,500,000
Retax: $12,495
Maint/CC: $7,503
Tax Deduct: 0%
Finance Allowed: 90%
|
Attended Lobby: Yes
Outdoor: Terrace
Health Club: Yes
|
Sect: Upper East Side
Condition: new
|
|
|
|
|
|
|
3.
|
|
155 West 11th Street - 14A (Click address for more details)
|
Listing #: 640460
|
Type: CONDO
Rooms: 8.5
Beds: 4
Baths: 4
Approx Sq Ft: 3,951
|
Price: $19,500,000
Retax: $9,027
Maint/CC: $7,104
Tax Deduct: 0%
Finance Allowed: 75%
|
Attended Lobby: Yes
Outdoor: Balcony
Garage: Yes
Health Club: Yes
|
Nghbd: Central Village
Views: City:Full
Condition: New
|
|
|
|
|
|
|
4.
|
|
18 Gramercy Park South - 16THFLOOR (Click address for more details)
|
Listing #: 627993
|
Type: CONDO
Rooms: 9
Beds: 4
Baths: 5.5
Approx Sq Ft: 4,207
|
Price: $16,750,000
Retax: $6,351
Maint/CC: $8,111
Tax Deduct: 0%
Finance Allowed: 100%
|
Attended Lobby: Yes
Health Club: Fitness Room
|
Nghbd: Gramercy Park
Views: PARK CITY
|
|
|
|
|
|
|
5.
|
|
252 East 57th Street - 57A (Click address for more details)
|
Listing #: 645411
|
Type: CONDO
Rooms: 8.5
Beds: 5
Baths: 5.5
Approx Sq Ft: 4,968
|
Price: $14,800,000
Retax: $4,063
Maint/CC: $8,942
Tax Deduct: 0%
Finance Allowed: 90%
|
Attended Lobby: Yes
Outdoor: Balcony
Garage: Yes
Health Club: Yes
|
Sect: Middle East Side
|
|
|
|
|
|
|
6.
|
|
50 Gramercy Park N - 8AB (Click address for more details)
|
Listing #: 614717
|
Type: CONDP
Rooms: 8
Beds: 4
Baths: 4
Approx Sq Ft: 4,710
|
Price: $9,950,000
Retax: $0
Maint/CC: $19,243
Tax Deduct: 20%
Finance Allowed: 90%
|
Attended Lobby: No
Health Club: Fitness Room
|
Nghbd: Gramercy Park
Views: City:Partial
Condition: New
|
|
|
|
|
|
|
7.
|
|
271 Central Park West - 7E (Click address for more details)
|
Listing #: 514547
|
Type: COOP
Rooms: 9
Beds: 4
Baths: 4
|
Price: $8,750,000
Retax: $0
Maint/CC: $6,338
Tax Deduct: 36%
Finance Allowed: 75%
|
Attended Lobby: Yes
Fire Place: 1
Flip Tax: $25 Per Share.
|
Sect: Upper West Side
Views: PARK
|
|
|
|
|
|
|
8.
|
|
275 West 10th Street - 7A (Click address for more details)
|
Listing #: 616925
|
Type: CONDO
Rooms: 7
Beds: 4
Baths: 4.5
Approx Sq Ft: 2,932
|
Price: $7,450,000
Retax: $3,529
Maint/CC: $2,694
Tax Deduct: 0%
Finance Allowed: 90%
|
Attended Lobby: Yes
Health Club: Fitness Room
|
Nghbd: West Village
|
|
|
|
|
|
|
9.
|
|
825 FIFTH AVENUE - 21B (Click address for more details)
|
Listing #: 647262
|
Type: COOP
Rooms: 2
Beds: 0
Baths: 0
|
Price: $7,250,000
Retax: $0
Maint/CC: $8,537
Tax Deduct: 39%
Finance Allowed: 0%
|
Attended Lobby: Yes
Flip Tax: 3%: Payable By Buyer.
|
Sect: Upper East Side
|
|
|
|
|
|
|
10.
|
|
105 East 29th Street - PENTHOUSE (Click address for more details)
|
Listing #: 161398
|
Type: COOP
Rooms: 8
Beds: 3
Baths: 3.5
|
Price: $6,995,000
Retax: $0
Maint/CC: $4,500
Tax Deduct: 28%
Finance Allowed: 75%
|
Attended Lobby: Yes
Outdoor: Roof Garden
Flip Tax: 0.0
|
Nghbd: Flatiron
Views: City, Empire State & Chrysle
Condition: excellent
|
|
|
|
|
|
|
11.
|
|
1175 Park Avenue - 5C (Click address for more details)
|
Listing #: 156509
|
Type: COOP
Rooms: 10
Beds: 4
Baths: 4
Approx Sq Ft: 3,800
|
Price: $6,300,000
Retax: $0
Maint/CC: $5,662
Tax Deduct: 41%
Finance Allowed: 50%
|
Attended Lobby: Yes
Fire Place: 1
Health Club: Fitness Room
Flip Tax: 2%: Payable By Buyer.
|
Sect: Upper East Side
Condition: Mint
|
|
|
|
|
|
|
12.
|
|
635 West 42nd Street - 3233K (Click address for more details)
|
Listing #: 477710
|
Type: CONDO
Rooms: 6
Beds: 4
Baths: 4
Approx Sq Ft: 2,200
|
Price: $5,500,000
Retax: $1,600
Maint/CC: $1,600
Tax Deduct: 0%
Finance Allowed: 90%
|
Attended Lobby: Yes
Health Club: Fitness Room
|
Sect: Middle West Side
|
|
Open Houses: 07/16/17 12:00-03:00; 07/17/17 10:00-06:00
|
|
|
|
|
13.
|
|
124 Hudson Street - 5A (Click address for more details)
|
Listing #: 299893
|
Type: CONDO
Rooms: 5
Beds: 3
Baths: 2
Approx Sq Ft: 2,473
|
Price: $5,000,000
Retax: $2,197
Maint/CC: $2,456
Tax Deduct: 0%
Finance Allowed: 100%
|
Attended Lobby: Yes
Outdoor: Terrace
Flip Tax: Flip tax .25%(1/4 of 1%) of the pur: Payable By Buyer.
|
Nghbd: Tribeca
Views: City:Partial
Condition: Good
|
|
|
|
|
|
|
14.
|
|
360 East 89th Street - 22A (Click address for more details)
|
Listing #: 597060
|
Type: CONDO
Rooms: 5
Beds: 3
Baths: 3
Approx Sq Ft: 2,049
|
Price: $4,200,000
Retax: $2,408
Maint/CC: $2,070
Tax Deduct: 0%
Finance Allowed: 90%
|
Attended Lobby: Yes
Garage: Yes
Health Club: Fitness Room
|
Sect: Upper East Side
Condition: New
|
|
|
|
|
|
|
15.
|
|
900 Park Avenue - 27E (Click address for more details)
|
Listing #: 95147
|
Type: CONDO
Rooms: 4
Beds: 2
Baths: 2.5
Approx Sq Ft: 1,300
|
Price: $4,185,000
Retax: $1,699
Maint/CC: $2,360
Tax Deduct: 0%
Finance Allowed: 90%
|
Attended Lobby: Yes
Garage: Yes
Health Club: Yes
Flip Tax: None.
|
Sect: Upper East Side
Views: Park & open city
Condition: Mint
|
|
|
|
|
|
|
16.
|
|
641 Fifth Avenue - 24AB (Click address for more details)
|
Listing #: 622372
|
Type: CONDO
Rooms: 6
Beds: 3
Baths: 2.5
Approx Sq Ft: 2,259
|
Price: $4,095,000
Retax: $2,897
Maint/CC: $3,486
Tax Deduct: 0%
Finance Allowed: 90%
|
Attended Lobby: Yes
Flip Tax: 1%: Payable By Buyer.
|
Sect: Middle East Side
Views: City:Full
Condition: Excellent
|
|
|
|
|
|
All information regarding a property for sale, rental or financing is from sources deemed reliable but is subject to errors, omissions, changes in price, prior sale or withdrawal without notice. No representation is made as to the accuracy of any description. All measurements and square footages are approximate and all information should be confirmed by customer.
Powered by 









