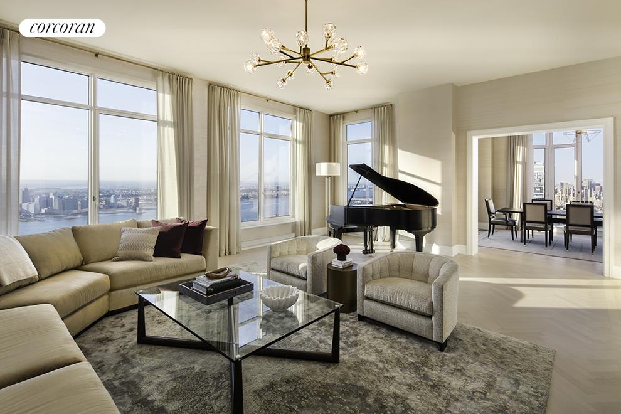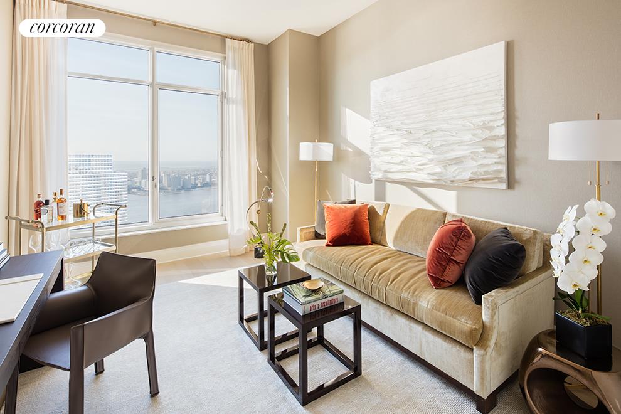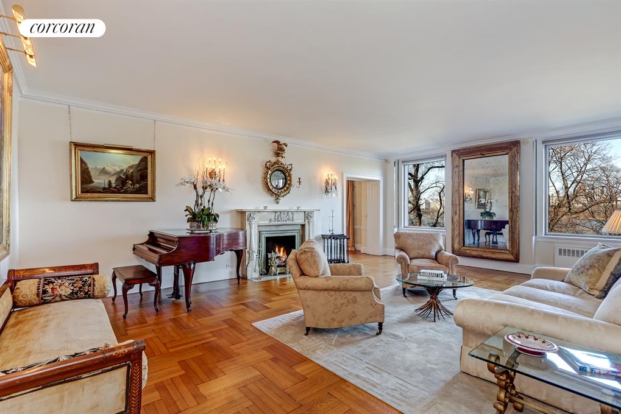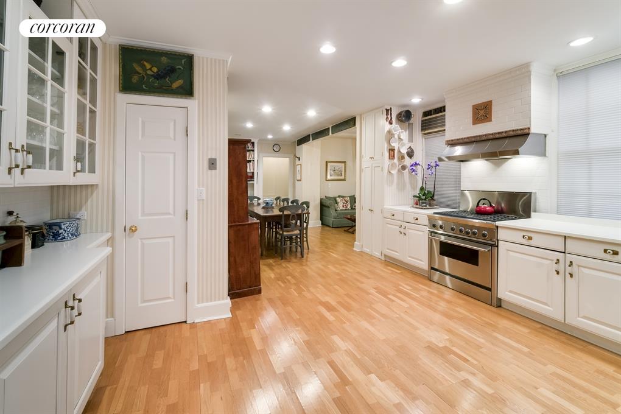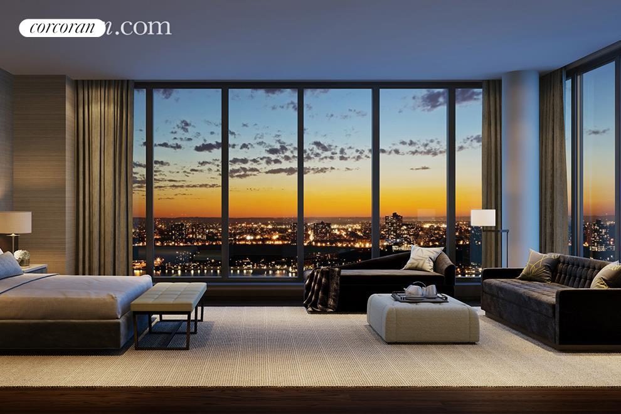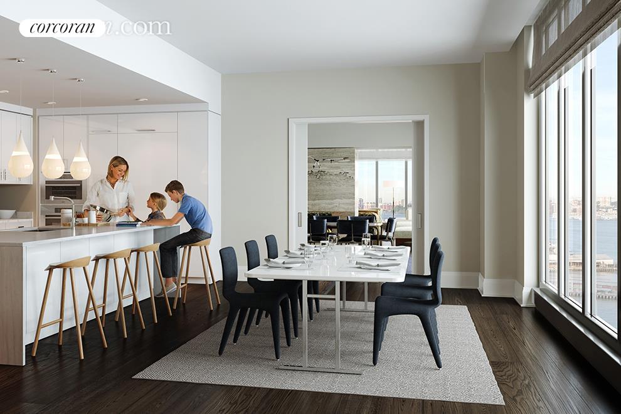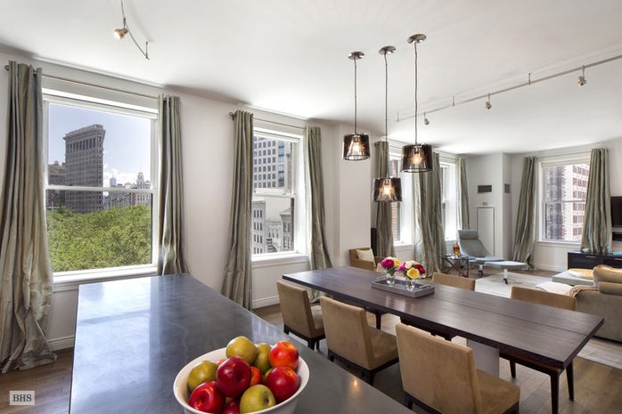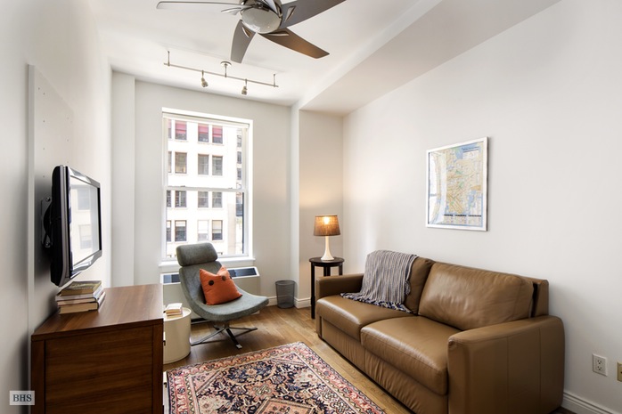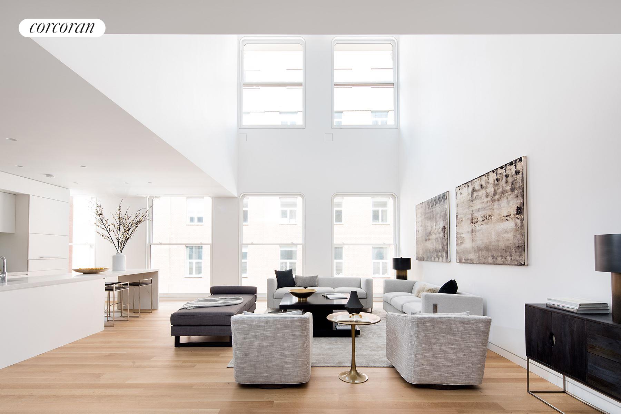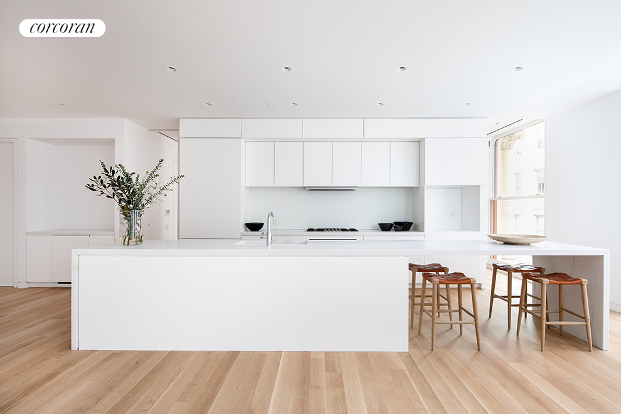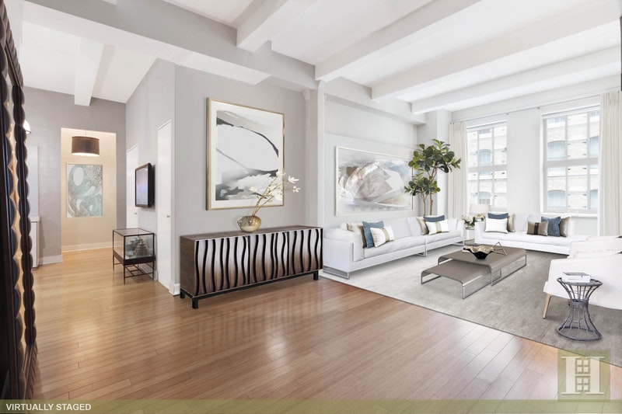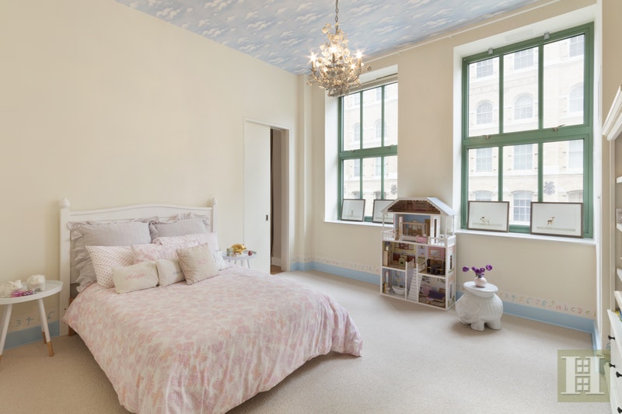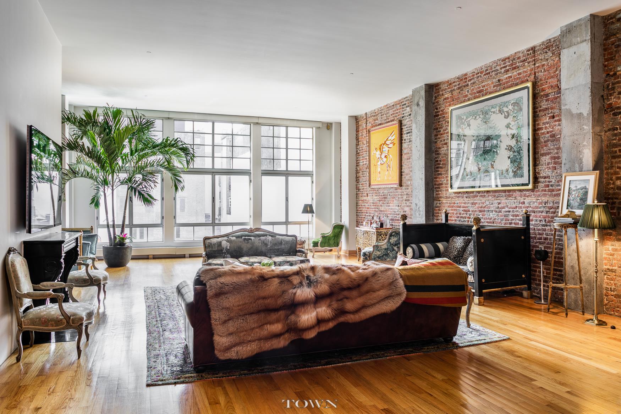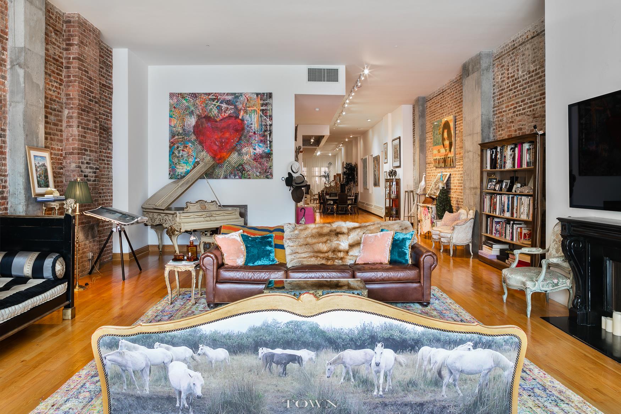|
Sales Report Created: Sunday, July 23, 2017 - Listings Shown: 13
|
Page Still Loading... Please Wait


|
1.
|
|
551 West 21st Street - 16A (Click address for more details)
|
Listing #: 492319
|
Type: CONDO
Rooms: 8
Beds: 4
Baths: 4.5
Approx Sq Ft: 4,271
|
Price: $17,500,000
Retax: $7,503
Maint/CC: $7,167
Tax Deduct: 0%
Finance Allowed: 90%
|
Attended Lobby: Yes
Garage: Yes
Health Club: Yes
|
Nghbd: Chelsea
Views: River:Yes
Condition: Excellent
|
|
|
|
|
|
|
2.
|
|
30 Park Place - 67A (Click address for more details)
|
Listing #: 519232
|
Type: CONDO
Rooms: 7.5
Beds: 4
Baths: 5
Approx Sq Ft: 3,699
|
Price: $11,750,000
Retax: $8,054
Maint/CC: $3,159
Tax Deduct: 0%
Finance Allowed: 90%
|
Attended Lobby: No
Garage: Yes
Health Club: Yes
|
Nghbd: Tribeca
Views: City:Full
Condition: New
|
|
|
|
|
|
|
3.
|
|
1120 Fifth Avenue - 6B (Click address for more details)
|
Listing #: 567482
|
Type: COOP
Rooms: 10
Beds: 3
Baths: 4
|
Price: $8,995,000
Retax: $0
Maint/CC: $5,763
Tax Deduct: 40%
Finance Allowed: 10%
|
Attended Lobby: Yes
Health Club: Yes
|
Sect: Upper East Side
Views: City:Full
Condition: Excellent
|
|
|
|
|
|
|
4.
|
|
50 United Nations Plaza - 22B (Click address for more details)
|
Listing #: 582187
|
Type: CONDO
Rooms: 6
Beds: 3
Baths: 3.5
Approx Sq Ft: 3,004
|
Price: $7,950,000
Retax: $6,077
Maint/CC: $1,385
Tax Deduct: 0%
Finance Allowed: 90%
|
Attended Lobby: Yes
Garage: Yes
Health Club: Yes
|
Sect: Middle East Side
Views: RIVER CITY
Condition: New
|
|
|
|
|
|
|
5.
|
|
1 West End Avenue - 35B (Click address for more details)
|
Listing #: 644338
|
Type: CONDO
Rooms: 7
Beds: 4
Baths: 4.5
Approx Sq Ft: 2,815
|
Price: $7,550,000
Retax: $189
Maint/CC: $3,355
Tax Deduct: 0%
Finance Allowed: 80%
|
Attended Lobby: Yes
Garage: Yes
Health Club: Fitness Room
|
Sect: Upper West Side
|
|
|
|
|
|
|
6.
|
|
50 Riverside Boulevard - 25A (Click address for more details)
|
Listing #: 516069
|
Type: CONDO
Rooms: 7
Beds: 4
Baths: 4
Approx Sq Ft: 3,190
|
Price: $7,300,000
Retax: $197
Maint/CC: $3,563
Tax Deduct: 0%
Finance Allowed: 90%
|
Attended Lobby: Yes
Garage: Yes
Health Club: Yes
|
Sect: Upper West Side
Views: City:Partial
Condition: New
|
|
|
|
|
|
|
7.
|
|
225 Fifth Avenue - 6J (Click address for more details)
|
Listing #: 236169
|
Type: CONDO
Rooms: 5
Beds: 3
Baths: 2.5
Approx Sq Ft: 1,922
|
Price: $6,250,000
Retax: $2,703
Maint/CC: $2,510
Tax Deduct: 0%
Finance Allowed: 90%
|
Attended Lobby: Yes
Outdoor: Roof Garden
Health Club: Fitness Room
|
Sect: Middle East Side
Views: PARK
Condition: Excellent
|
|
|
|
|
|
|
8.
|
|
67 Franklin Street - 45C (Click address for more details)
|
Listing #: 631319
|
Type: CONDO
Rooms: 6
Beds: 3
Baths: 3
Approx Sq Ft: 2,850
|
Price: $5,950,000
Retax: $2,553
Maint/CC: $2,887
Tax Deduct: 0%
Finance Allowed: 90%
|
Attended Lobby: Yes
Health Club: Fitness Room
|
Nghbd: Tribeca
Condition: New
|
|
|
|
|
|
|
9.
|
|
1 West End Avenue - 34D (Click address for more details)
|
Listing #: 649097
|
Type: CONDO
Rooms: 5
Beds: 3
Baths: 3.5
Approx Sq Ft: 2,840
|
Price: $5,825,000
Retax: $164
Maint/CC: $2,840
Tax Deduct: 0%
Finance Allowed: 80%
|
Attended Lobby: Yes
Garage: Yes
Health Club: Fitness Room
|
Sect: Upper West Side
Views: river and city
Condition: New construction
|
|
|
|
|
|
|
10.
|
|
415 Greenwich Street - 4B (Click address for more details)
|
Listing #: 212320
|
Type: CONDO
Rooms: 5
Beds: 3
Baths: 4
Approx Sq Ft: 2,461
|
Price: $4,995,000
Retax: $2,452
Maint/CC: $2,266
Tax Deduct: 0%
Finance Allowed: 80%
|
Attended Lobby: Yes
Outdoor: Balcony
Garage: Yes
Health Club: Yes
|
Nghbd: Tribeca
Views: STREET
Condition: MINT
|
|
|
|
|
|
|
11.
|
|
252 East 57th Street - 40A (Click address for more details)
|
Listing #: 647425
|
Type: CONDO
Rooms: 5
Beds: 3
Baths: 3
Approx Sq Ft: 2,013
|
Price: $4,575,000
Retax: $1,639
Maint/CC: $3,607
Tax Deduct: 0%
Finance Allowed: 90%
|
Attended Lobby: Yes
Outdoor: Balcony
Garage: Yes
Health Club: Yes
|
Sect: Middle East Side
|
|
|
|
|
|
|
12.
|
|
465 Park Avenue - 35THFLOOR (Click address for more details)
|
Listing #: 643295
|
Type: COOP
Rooms: 5
Beds: 2
Baths: 2.5
|
Price: $4,495,000
Retax: $0
Maint/CC: $10,224
Tax Deduct: 33%
Finance Allowed: 50%
|
Attended Lobby: Yes
Outdoor: Terrace
Health Club: Fitness Room
Flip Tax: 3%: Payable By Buyer.
|
Sect: Middle East Side
|
|
|
|
|
|
|
13.
|
|
354 Broadway - 2FLR (Click address for more details)
|
Listing #: 515653
|
Type: CONDO
Rooms: 4
Beds: 3
Baths: 2
Approx Sq Ft: 4,164
|
Price: $4,398,000
Retax: $3,619
Maint/CC: $2,297
Tax Deduct: 0%
Finance Allowed: 90%
|
Attended Lobby: Yes
|
Nghbd: Tribeca
Views: Treetop
Condition: Good
|
|
|
|
|
|
All information regarding a property for sale, rental or financing is from sources deemed reliable but is subject to errors, omissions, changes in price, prior sale or withdrawal without notice. No representation is made as to the accuracy of any description. All measurements and square footages are approximate and all information should be confirmed by customer.
Powered by 







