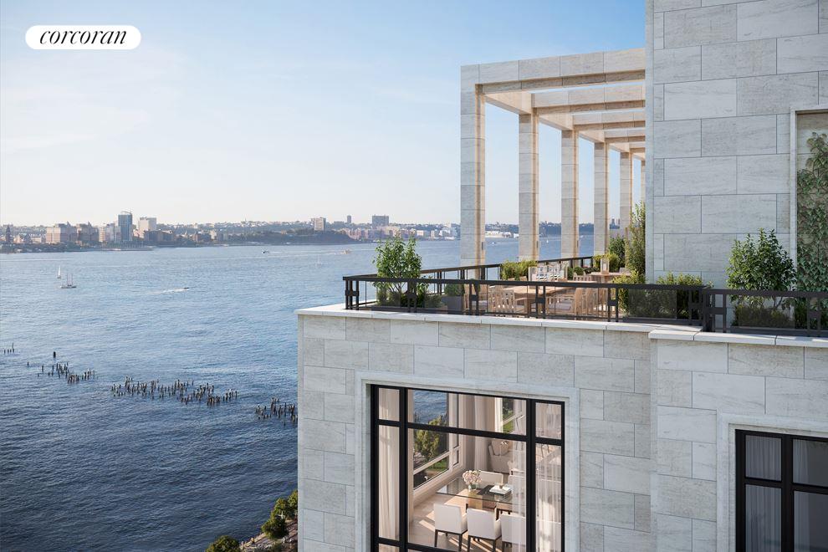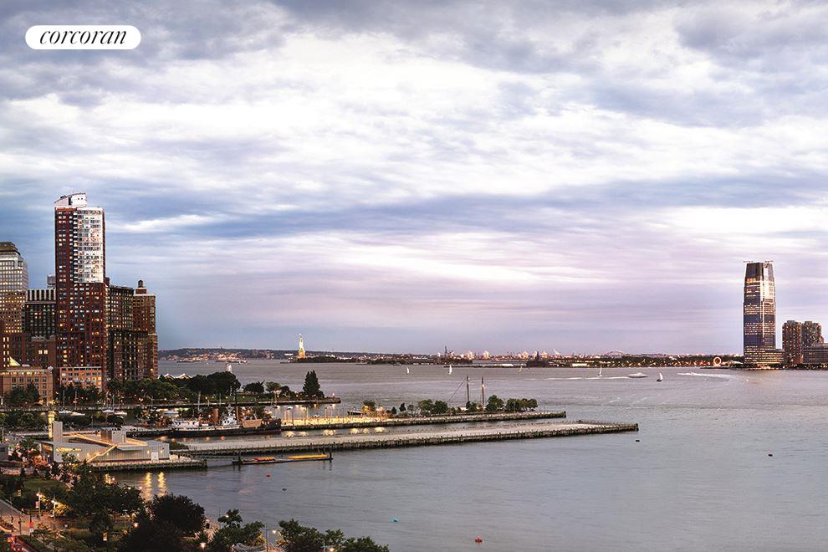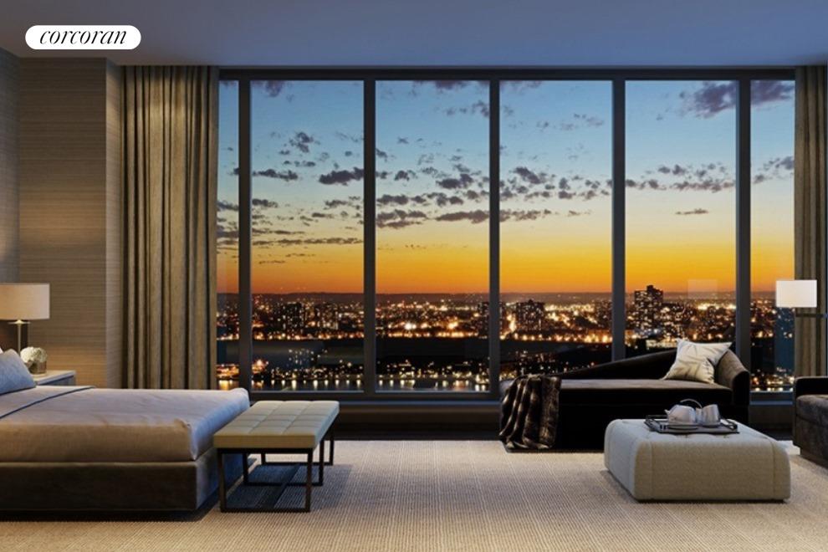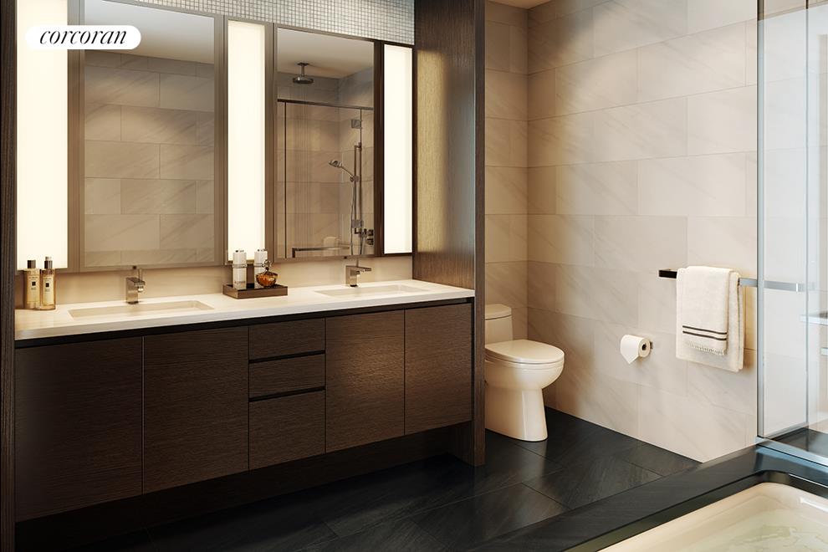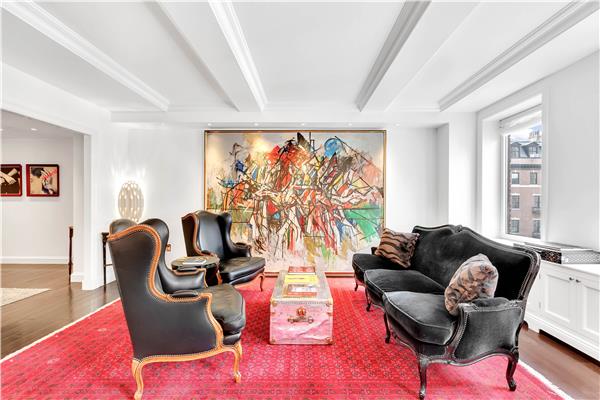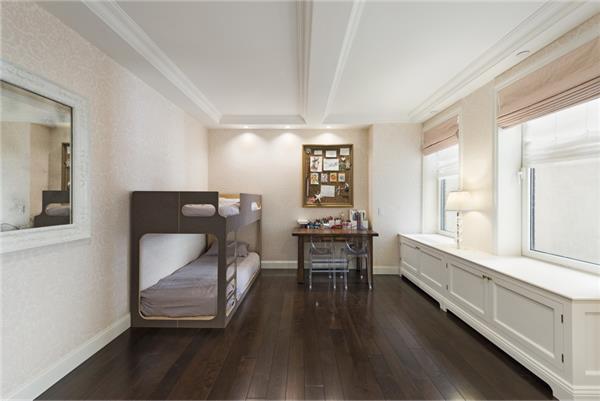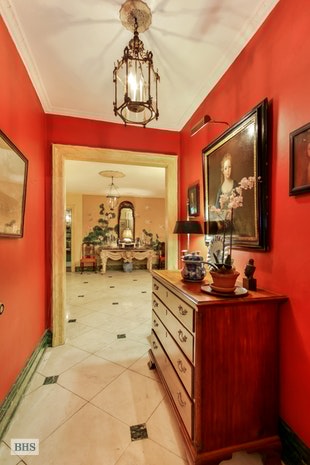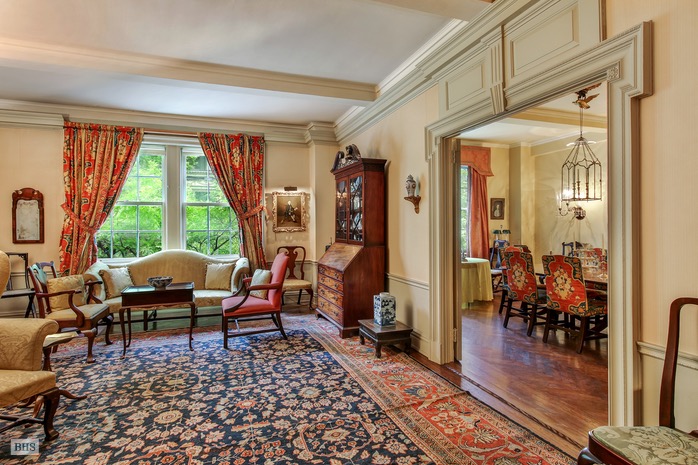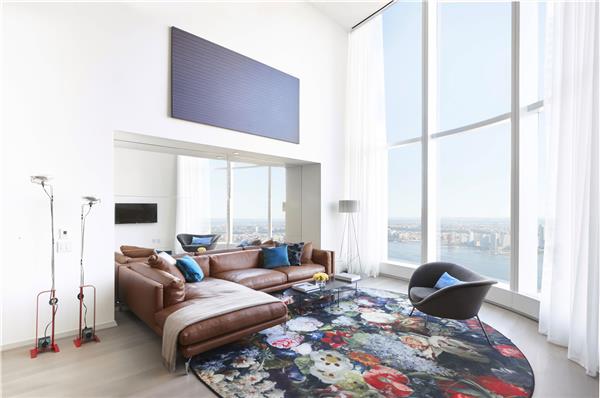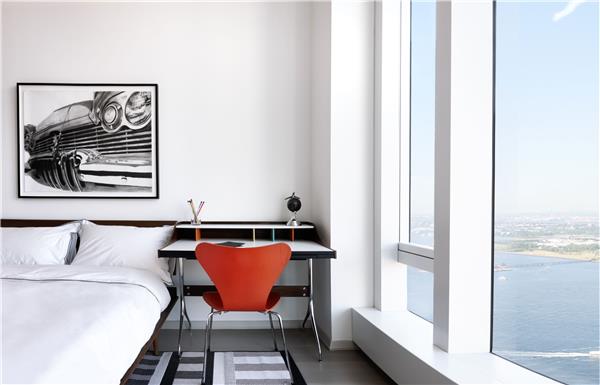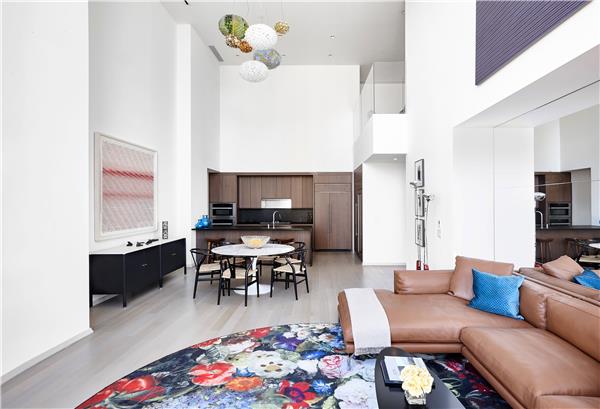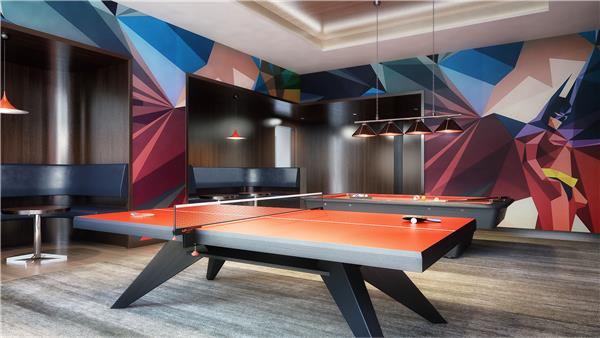|
Sales Report Created: Sunday, July 30, 2017 - Listings Shown: 16
|
Page Still Loading... Please Wait


|
1.
|
|
70 Vestry Street - PHS (Click address for more details)
|
Listing #: 599694
|
Type: CONDO
Rooms: 12
Beds: 5
Baths: 6.5
Approx Sq Ft: 7,808
|
Price: $65,000,000
Retax: $15,695
Maint/CC: $14,717
Tax Deduct: 0%
Finance Allowed: 90%
|
Attended Lobby: Yes
Outdoor: Terrace
Garage: Yes
Fire Place: 1
Health Club: Yes
|
Nghbd: Tribeca
Views: Hudson River
Condition: new construction
|
|
|
|
|
|
|
2.
|
|
11 East 68th Street - 9BWEST (Click address for more details)
|
Listing #: 643193
|
Type: CONDO
Rooms: 6
Beds: 3
Baths: 3.5
Approx Sq Ft: 2,322
|
Price: $10,000,000
Retax: $4,903
Maint/CC: $4,394
Tax Deduct: 0%
Finance Allowed: 90%
|
Attended Lobby: Yes
Health Club: Fitness Room
|
Sect: Upper East Side
|
|
|
|
|
|
|
3.
|
|
200 East 95th Street - 8A (Click address for more details)
|
Listing #: 649428
|
Type: CONDO
Rooms: 7
Beds: 5
Baths: 4.5
Approx Sq Ft: 3,564
|
Price: $9,437,000
Retax: $700
Maint/CC: $6,535
Tax Deduct: 0%
Finance Allowed: 75%
|
Attended Lobby: No
Flip Tax: NA
|
Condition: New
|
|
|
|
|
|
|
4.
|
|
60 Collister Street - 5B (Click address for more details)
|
Listing #: 416084
|
Type: CONDO
Rooms: 8
Beds: 4
Baths: 3.5
Approx Sq Ft: 3,992
|
Price: $8,250,000
Retax: $3,041
Maint/CC: $3,891
Tax Deduct: 0%
Finance Allowed: 90%
|
Attended Lobby: No
Outdoor: Terrace
Garage: Yes
|
Nghbd: Tribeca
Views: Open/City
Condition: MINT
|
|
|
|
|
|
|
5.
|
|
50 Riverside Boulevard - 27B (Click address for more details)
|
Listing #: 511816
|
Type: CONDO
Rooms: 7
Beds: 4
Baths: 4
Approx Sq Ft: 3,348
|
Price: $7,400,000
Retax: $207
Maint/CC: $3,743
Tax Deduct: 0%
Finance Allowed: 90%
|
Attended Lobby: Yes
Garage: Yes
Health Club: Yes
|
Sect: Upper West Side
Views: City:Partial
Condition: Good
|
|
|
|
|
|
|
6.
|
|
1049 FIFTH AVENUE - 14A (Click address for more details)
|
Listing #: 80038
|
Type: CONDO
Rooms: 7
Beds: 3
Baths: 3.5
Approx Sq Ft: 2,458
|
Price: $6,595,000
Retax: $4,832
Maint/CC: $4,344
Tax Deduct: 0%
Finance Allowed: 90%
|
Attended Lobby: Yes
Outdoor: Terrace
Garage: Yes
Flip Tax: 2%: Payable By Buyer.
|
Sect: Upper East Side
Views: City, Reservoir, CP
Condition: Move-In
|
|
|
|
|
|
|
7.
|
|
79 Laight Street - 2F (Click address for more details)
|
Listing #: 133420
|
Type: CONDO
Rooms: 8
Beds: 3
Baths: 3.5
Approx Sq Ft: 3,394
|
Price: $5,895,000
Retax: $1,980
Maint/CC: $2,949
Tax Deduct: 0%
Finance Allowed: 100%
|
Attended Lobby: Yes
Outdoor: Roof Garden
|
Nghbd: Tribeca
Condition: new
|
|
|
|
|
|
|
8.
|
|
50 Madison Avenue - 9 (Click address for more details)
|
Listing #: 167609
|
Type: CONDO
Rooms: 6
Beds: 3
Baths: 3.5
Approx Sq Ft: 2,630
|
Price: $5,800,000
Retax: $3,050
Maint/CC: $3,902
Tax Deduct: 0%
Finance Allowed: 75%
|
Attended Lobby: Yes
Flip Tax: 3 mos common charge to wo
|
Nghbd: Gramercy Park
Views: PARK CITY
Condition: Mint
|
|
|
|
|
|
|
9.
|
|
450 West 17th Street - 1509 (Click address for more details)
|
Listing #: 356524
|
Type: CONDO
Rooms: 6
Beds: 3
Baths: 2.5
Approx Sq Ft: 1,637
|
Price: $5,495,000
Retax: $1,514
Maint/CC: $2,228
Tax Deduct: 0%
Finance Allowed: 90%
|
Attended Lobby: Yes
Outdoor: Terrace
Garage: Yes
Health Club: Yes
Flip Tax: 6 months Common Charges
|
Nghbd: Chelsea
Views: RIVER CITY
Condition: Mint
|
|
|
|
|
|
|
10.
|
|
15 EAST 69th Street - 4D (Click address for more details)
|
Listing #: 112506
|
Type: CONDO
Rooms: 5
Beds: 3
Baths: 3
Approx Sq Ft: 2,476
|
Price: $5,495,000
Retax: $2,628
Maint/CC: $4,260
Tax Deduct: 0%
Finance Allowed: 90%
|
Attended Lobby: Yes
Health Club: Fitness Room
Flip Tax: BUYER PAYS 2% flip by buyer
|
Sect: Upper East Side
Views: City:Partial
Condition: Excellent
|
|
|
|
|
|
|
11.
|
|
1111 Park Avenue - 3B (Click address for more details)
|
Listing #: 640908
|
Type: COOP
Rooms: 9
Beds: 4
Baths: 4
|
Price: $5,395,000
Retax: $0
Maint/CC: $4,868
Tax Deduct: 33%
Finance Allowed: 50%
|
Attended Lobby: Yes
Fire Place: 1
Health Club: Fitness Room
Flip Tax: None.
|
Sect: Upper East Side
Views: CITY
Condition: Good
|
|
|
|
|
|
|
12.
|
|
121 West 19th Street - PHB (Click address for more details)
|
Listing #: 649851
|
Type: CONDO
Rooms: 5
Beds: 3
Baths: 3
Approx Sq Ft: 2,358
|
Price: $5,000,000
Retax: $3,964
Maint/CC: $3,384
Tax Deduct: 0%
Finance Allowed: 90%
|
Attended Lobby: Yes
Outdoor: Terrace
Flip Tax: 0
|
Nghbd: Chelsea
Views: city
Condition: good
|
|
|
|
|
|
|
13.
|
|
50 West Street - 11D (Click address for more details)
|
Listing #: 502728
|
Type: CONDO
Rooms: 5
Beds: 3
Baths: 3
Approx Sq Ft: 2,403
|
Price: $4,795,000
Retax: $2,967
Maint/CC: $2,661
Tax Deduct: 0%
Finance Allowed: 90%
|
Attended Lobby: Yes
Health Club: Yes
|
Nghbd: Financial District
Views: River:Yes
Condition: Excellent
|
|
|
|
|
|
|
14.
|
|
50 West Street - 9D (Click address for more details)
|
Listing #: 534929
|
Type: CONDO
Rooms: 5
Beds: 3
Baths: 3
Approx Sq Ft: 2,403
|
Price: $4,690,000
Retax: $2,938
Maint/CC: $2,635
Tax Deduct: 0%
Finance Allowed: 90%
|
Attended Lobby: Yes
Health Club: Yes
|
Nghbd: Financial District
Views: River:Yes
Condition: Excellent
|
|
|
|
|
|
|
15.
|
|
784 Park Avenue - 2A (Click address for more details)
|
Listing #: 32742
|
Type: COOP
Rooms: 6
Beds: 2
Baths: 3
|
Price: $4,650,000
Retax: $0
Maint/CC: $4,430
Tax Deduct: 45%
Finance Allowed: 40%
|
Attended Lobby: Yes
Fire Place: 1
Health Club: Fitness Room
Flip Tax: 2%: Payable By Buyer.
|
Sect: Upper East Side
Views: Park Ave.
Condition: Mint
|
|
|
|
|
|
|
16.
|
|
230 West 56th Street - 62C (Click address for more details)
|
Listing #: 152240
|
Type: CONDO
Rooms: 5
Beds: 3
Baths: 3
Approx Sq Ft: 2,002
|
Price: $4,400,000
Retax: $2,953
Maint/CC: $2,828
Tax Deduct: 0%
Finance Allowed: 90%
|
Attended Lobby: Yes
Garage: Yes
Health Club: Fitness Room
Flip Tax: 6 months common charges.
|
Sect: Middle West Side
Views: river & city
Condition: new
|
|
|
|
|
|
All information regarding a property for sale, rental or financing is from sources deemed reliable but is subject to errors, omissions, changes in price, prior sale or withdrawal without notice. No representation is made as to the accuracy of any description. All measurements and square footages are approximate and all information should be confirmed by customer.
Powered by 




