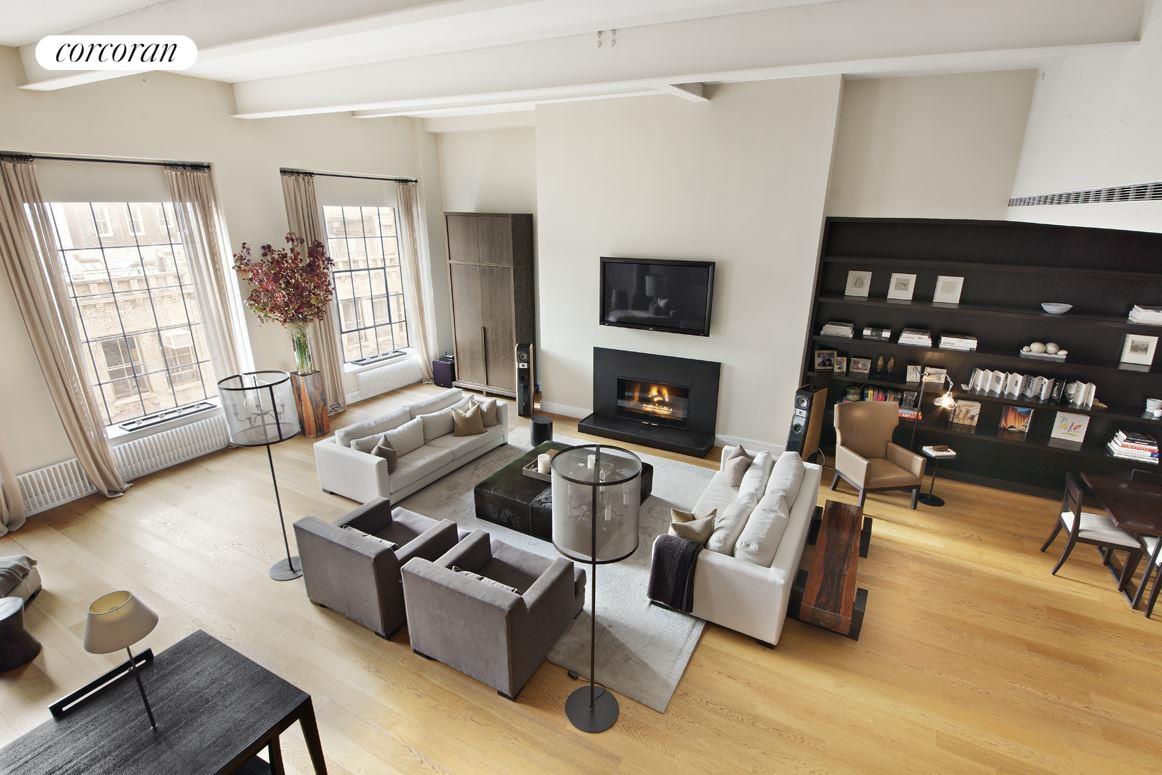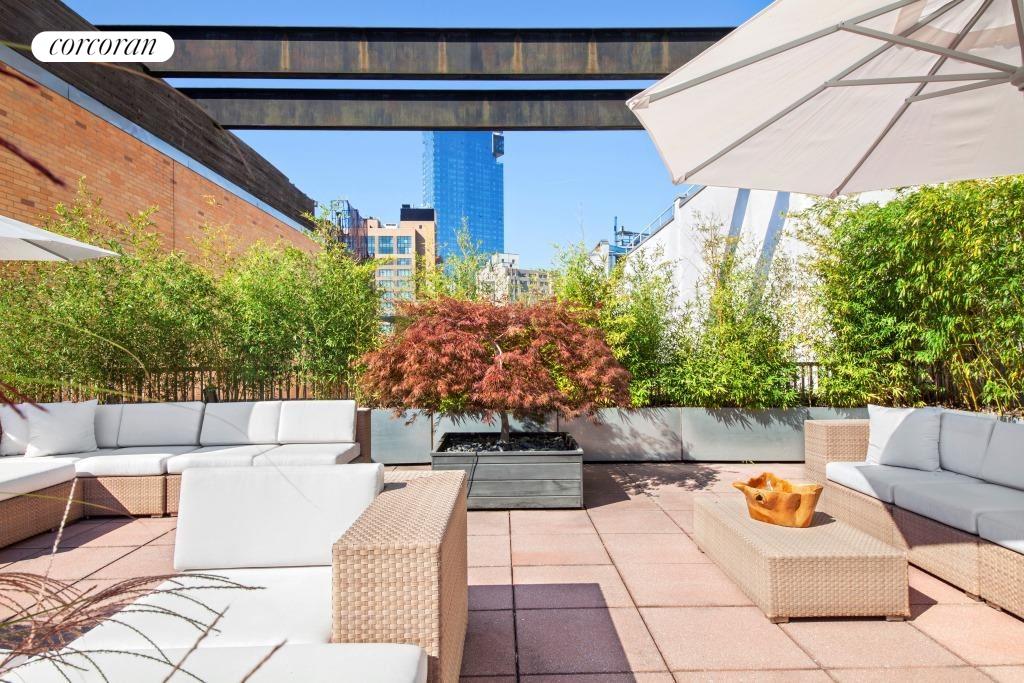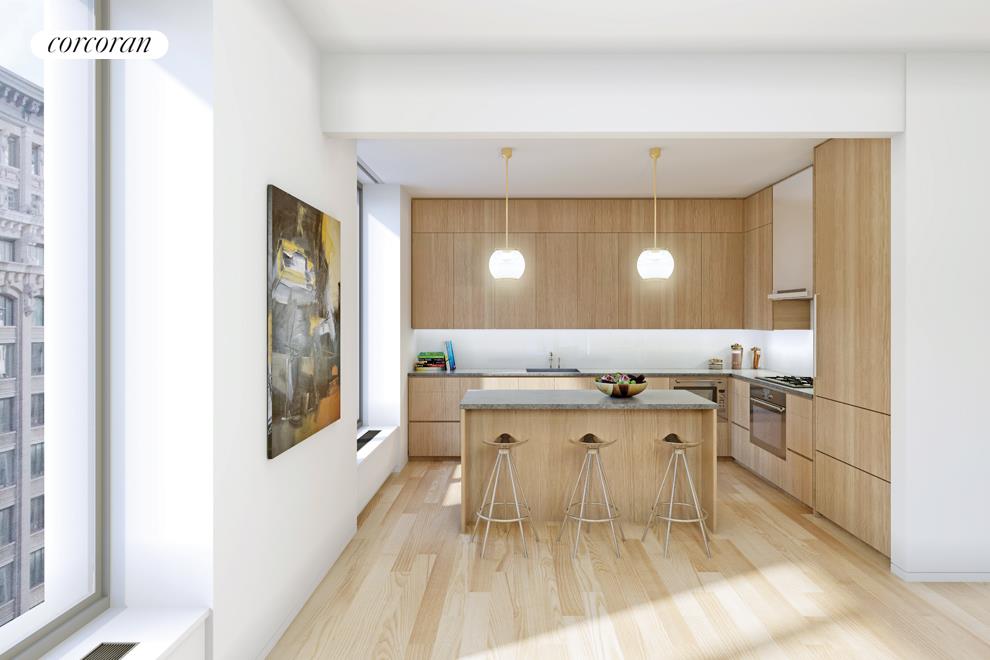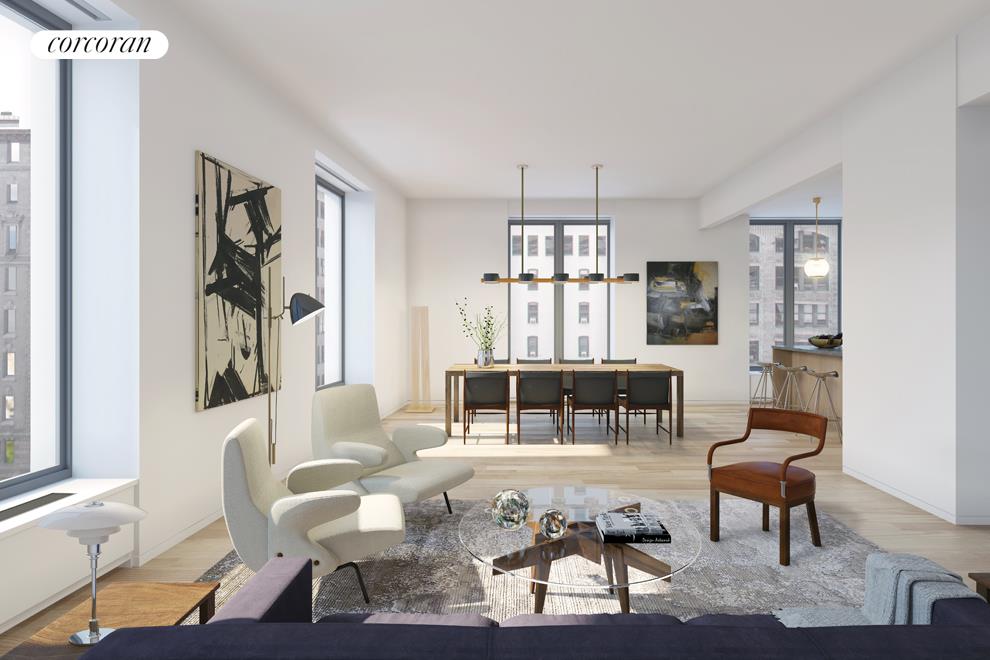|
Sales Report Created: Monday, August 07, 2017 - Listings Shown: 12
|
Page Still Loading... Please Wait


|
1.
|
|
252 East 57th Street - 56A (Click address for more details)
|
Listing #: 529000
|
Type: CONDO
Rooms: 8.5
Beds: 5
Baths: 5.5
Approx Sq Ft: 4,972
|
Price: $14,650,000
Retax: $4,064
Maint/CC: $8,945
Tax Deduct: 0%
Finance Allowed: 90%
|
Attended Lobby: Yes
Outdoor: Balcony
Garage: Yes
Health Club: Yes
|
Sect: Middle East Side
Condition: New
|
|
|
|
|
|
|
2.
|
|
73 Wooster Street - PHB (Click address for more details)
|
Listing #: 162857
|
Type: CONDO
Rooms: 9
Beds: 4
Baths: 4
Approx Sq Ft: 5,230
|
Price: $13,750,000
Retax: $8,172
Maint/CC: $5,843
Tax Deduct: 0%
Finance Allowed: 0%
|
Attended Lobby: Yes
Outdoor: Terrace
|
Nghbd: Soho
Condition: Good
|
|
|
|
|
|
|
3.
|
|
275 West 10th Street - 6D (Click address for more details)
|
Listing #: 568061
|
Type: CONDO
Rooms: 7
Beds: 4
Baths: 4.5
Approx Sq Ft: 3,805
|
Price: $11,975,000
Retax: $4,593
Maint/CC: $3,507
Tax Deduct: 0%
Finance Allowed: 90%
|
Attended Lobby: Yes
Health Club: Fitness Room
|
Nghbd: West Village
|
|
|
|
|
|
|
4.
|
|
56 Leonard Street - 38AEAST (Click address for more details)
|
Listing #: 281712
|
Type: CONDO
Rooms: 5
Beds: 3
Baths: 3.5
Approx Sq Ft: 2,648
|
Price: $8,200,000
Retax: $1,327
Maint/CC: $2,828
Tax Deduct: 0%
Finance Allowed: 90%
|
Attended Lobby: Yes
Outdoor: Terrace
Garage: Yes
Health Club: Fitness Room
|
Nghbd: Tribeca
Views: City:Full
Condition: Good
|
|
|
|
|
|
|
5.
|
|
1100 Park Avenue - 10A (Click address for more details)
|
Listing #: 540121
|
Type: COOP
Rooms: 11
Beds: 4
Baths: 4
|
Price: $7,650,000
Retax: $0
Maint/CC: $8,027
Tax Deduct: 29%
Finance Allowed: 50%
|
Attended Lobby: Yes
Health Club: Fitness Room
Flip Tax: 2%: Payable By Buyer.
|
Sect: Upper East Side
Views: City:Yes
Condition: Excellent
|
|
|
|
|
|
|
6.
|
|
305 East 51st Street - 27A (Click address for more details)
|
Listing #: 475015
|
Type: CONDO
Rooms: 6
Beds: 3
Baths: 3.5
Approx Sq Ft: 2,408
|
Price: $5,475,000
Retax: $2,887
Maint/CC: $2,617
Tax Deduct: 0%
Finance Allowed: 90%
|
Attended Lobby: Yes
Garage: Yes
|
Sect: Middle East Side
Views: City:Partial
Condition: Good
|
|
|
|
|
|
|
7.
|
|
15 Union Sq W - 6 (Click address for more details)
|
Listing #: 641077
|
Type: CONDO
Rooms: 4
Beds: 2
Baths: 2.5
Approx Sq Ft: 2,282
|
Price: $4,995,000
Retax: $2,657
Maint/CC: $4,058
Tax Deduct: 0%
Finance Allowed: 90%
|
Attended Lobby: Yes
Health Club: Fitness Room
|
Nghbd: Flatiron
Condition: Excellent
|
|
|
|
|
|
|
8.
|
|
200 East 79th Street - 8C (Click address for more details)
|
Listing #: 437300
|
Type: CONDO
Rooms: 6
Beds: 3
Baths: 3.5
Approx Sq Ft: 2,215
|
Price: $4,950,000
Retax: $3,678
Maint/CC: $2,883
Tax Deduct: 0%
Finance Allowed: 0%
|
Attended Lobby: Yes
Health Club: Yes
|
Sect: Upper East Side
Views: CITY
Condition: Mint
|
|
|
|
|
|
|
9.
|
|
21 East 12th Street - 10B (Click address for more details)
|
Listing #: 645896
|
Type: CONDO
Rooms: 4
Beds: 2
Baths: 2
Approx Sq Ft: 1,629
|
Price: $4,850,000
Retax: $3,245
Maint/CC: $2,127
Tax Deduct: 0%
Finance Allowed: 90%
|
Attended Lobby: Yes
Garage: Yes
Health Club: Fitness Room
|
Nghbd: Greenwich Village
Views: City:Full
Condition: New
|
|
|
|
|
|
|
10.
|
|
470 West 24th Street - PHB (Click address for more details)
|
Listing #: 639975
|
Type: COOP
Rooms: 4
Beds: 2
Baths: 2
|
Price: $4,250,000
Retax: $0
Maint/CC: $4,560
Tax Deduct: 57%
Finance Allowed: 80%
|
Attended Lobby: Yes
Outdoor: Terrace
Garage: Yes
Health Club: Yes
Flip Tax: None.
|
Nghbd: Chelsea
Views: River:Yes
|
|
|
|
|
|
|
11.
|
|
959 First Avenue - 24A (Click address for more details)
|
Listing #: 650741
|
Type: CONDO
Rooms: 4
Beds: 3
Baths: 2.5
Approx Sq Ft: 1,959
|
Price: $4,149,990
Retax: $323
Maint/CC: $2,649
Tax Deduct: 0%
Finance Allowed: 90%
|
Attended Lobby: Yes
Health Club: Fitness Room
|
Sect: Middle East Side
Condition: New Construction
|
|
|
|
|
|
|
12.
|
|
65 Central Park West - 16E (Click address for more details)
|
Listing #: 522931
|
Type: COOP
Rooms: 6
Beds: 3
Baths: 2
Approx Sq Ft: 1,600
|
Price: $4,000,000
Retax: $0
Maint/CC: $3,825
Tax Deduct: 54%
Finance Allowed: 80%
|
Attended Lobby: Yes
Flip Tax: 2%: Payable By Buyer.
|
Sect: Upper West Side
Views: City:Full
Condition: Excellent
|
|
|
|
|
|
All information regarding a property for sale, rental or financing is from sources deemed reliable but is subject to errors, omissions, changes in price, prior sale or withdrawal without notice. No representation is made as to the accuracy of any description. All measurements and square footages are approximate and all information should be confirmed by customer.
Powered by 































