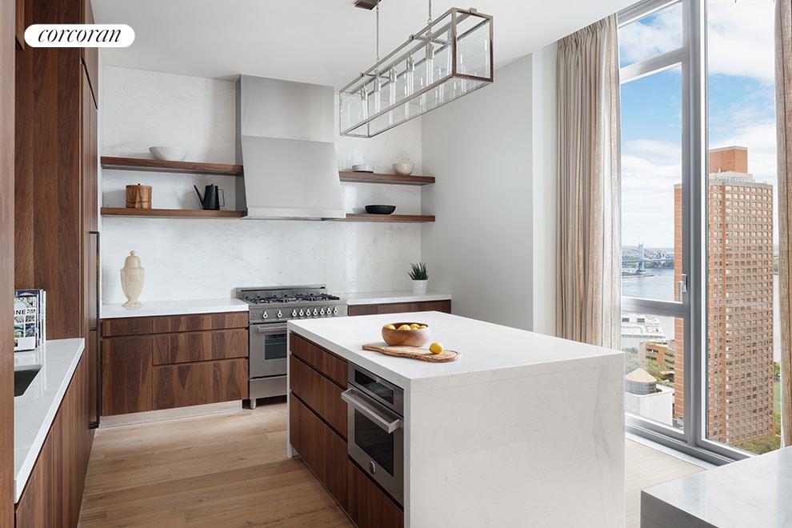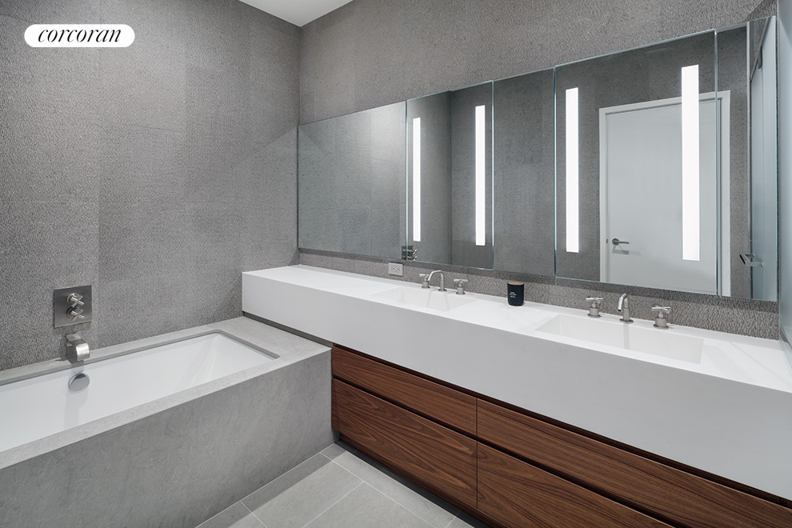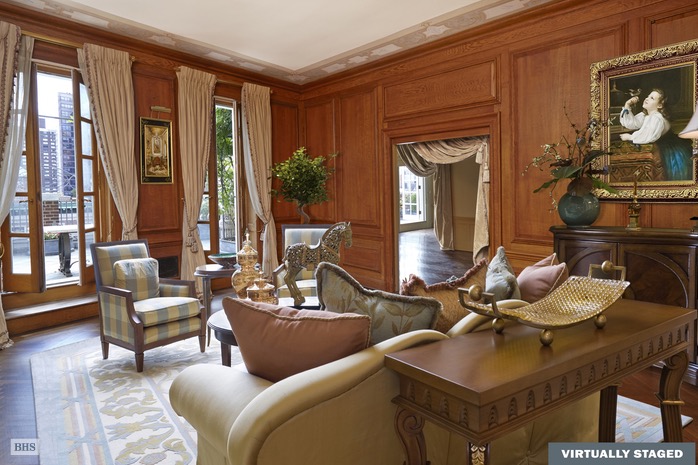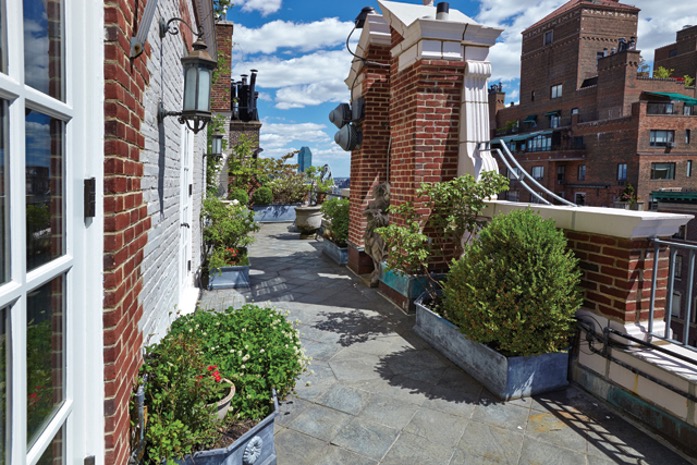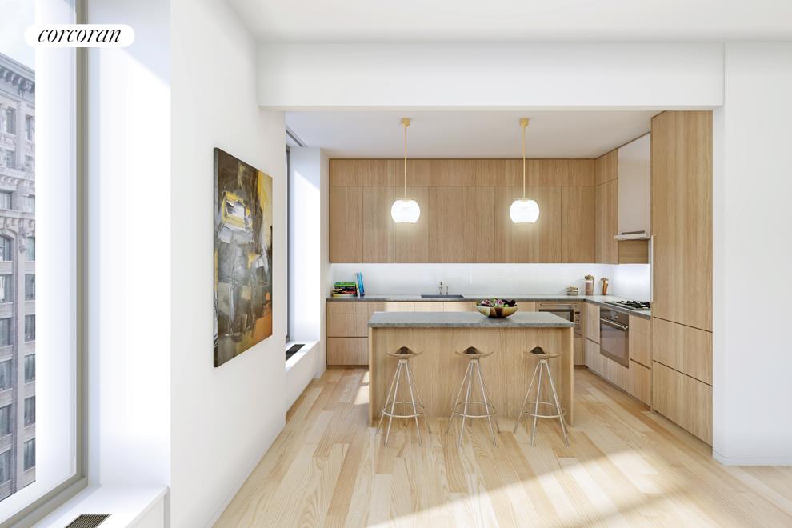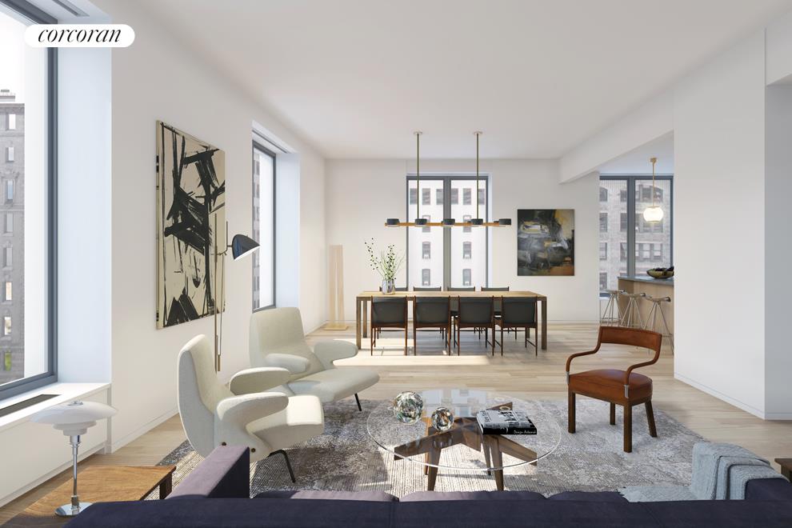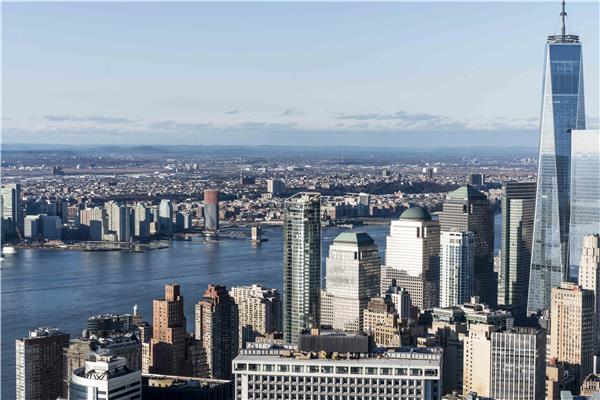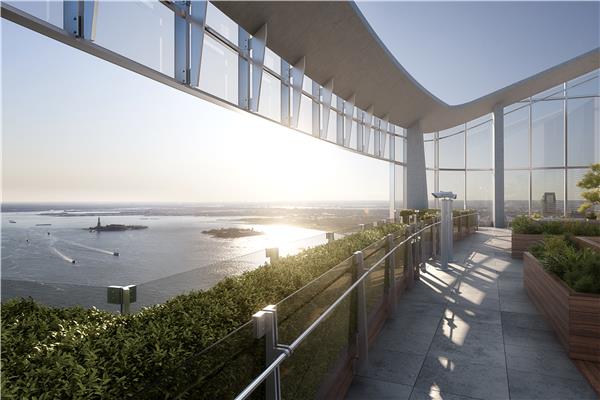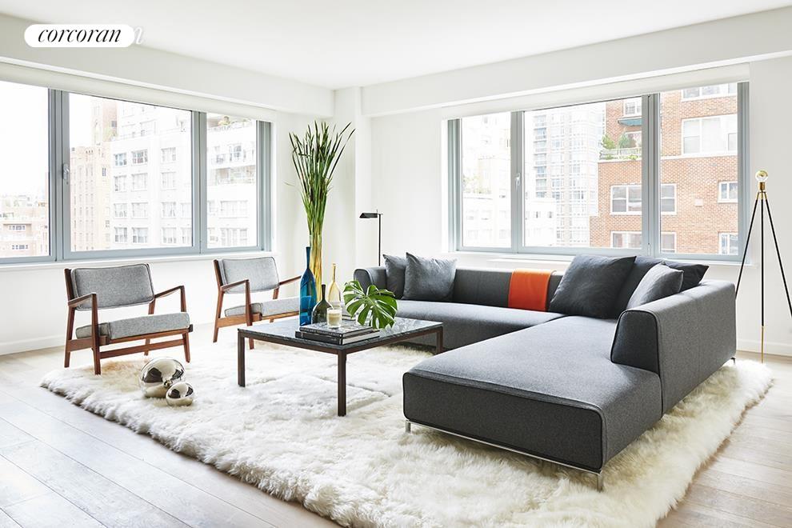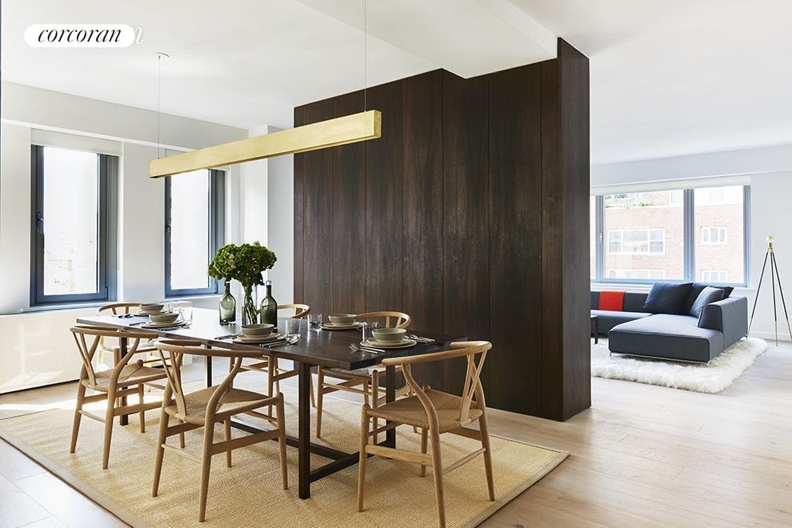|
Sales Report Created: Sunday, August 13, 2017 - Listings Shown: 15
|
Page Still Loading... Please Wait


|
1.
|
|
1020 Fifth Avenue - 7 (Click address for more details)
|
Listing #: 475835
|
Type: COOP
Rooms: 10
Beds: 5
Baths: 5.5
Approx Sq Ft: 4,700
|
Price: $17,995,000
Retax: $0
Maint/CC: $11,958
Tax Deduct: 29%
Finance Allowed: 0%
|
Attended Lobby: Yes
Flip Tax: 3.0
|
Sect: Upper East Side
Views: River:
|
|
|
|
|
|
|
2.
|
|
120 West 72nd Street - PH1 (Click address for more details)
|
Listing #: 231576
|
Type: CONDO
Rooms: 7
Beds: 3
Baths: 3
Approx Sq Ft: 3,335
|
Price: $10,495,000
Retax: $3,723
Maint/CC: $5,031
Tax Deduct: 0%
Finance Allowed: 90%
|
Attended Lobby: Yes
Outdoor: Terrace
Health Club: Fitness Room
|
Sect: Upper West Side
Views: City:Full
Condition: New
|
|
|
|
|
|
|
3.
|
|
50 United Nations Plaza - 29A (Click address for more details)
|
Listing #: 627710
|
Type: CONDO
Rooms: 9
Beds: 3
Baths: 3
Approx Sq Ft: 2,609
|
Price: $6,800,000
Retax: $5,277
Maint/CC: $1,203
Tax Deduct: 0%
Finance Allowed: 90%
|
Attended Lobby: Yes
Garage: Yes
Health Club: Yes
|
Sect: Middle East Side
Views: RIVER CITY
Condition: New
|
|
|
|
|
|
|
4.
|
|
109 Greene Street - 3C (Click address for more details)
|
Listing #: 585738
|
Type: CONDO
Rooms: 8
Beds: 3
Baths: 3.5
Approx Sq Ft: 2,550
|
Price: $5,750,000
Retax: $2,000
Maint/CC: $3,920
Tax Deduct: 0%
Finance Allowed: 90%
|
Attended Lobby: Yes
|
Nghbd: Soho
Views: City:Full
Condition: Excellent
|
|
|
|
|
|
|
5.
|
|
20 West 53rd Street - 37B (Click address for more details)
|
Listing #: 447285
|
Type: CONDO
Rooms: 4
Beds: 2
Baths: 2
Approx Sq Ft: 1,625
|
Price: $5,395,000
Retax: $2,574
Maint/CC: $3,517
Tax Deduct: 0%
Finance Allowed: 90%
|
Attended Lobby: Yes
Health Club: Fitness Room
|
Sect: Middle West Side
Views: City:Full
Condition: Good
|
|
|
|
|
|
|
6.
|
|
360 East 89th Street - 28B (Click address for more details)
|
Listing #: 640672
|
Type: CONDO
Rooms: 5
Beds: 3
Baths: 3
Approx Sq Ft: 2,417
|
Price: $5,375,000
Retax: $2,918
Maint/CC: $2,509
Tax Deduct: 0%
Finance Allowed: 90%
|
Attended Lobby: Yes
Garage: Yes
Health Club: Fitness Room
|
Sect: Upper East Side
Condition: New
|
|
Open House: 08/26/17 12:30-14:30
|
|
|
|
|
7.
|
|
447 East 57th Street - PH (Click address for more details)
|
Listing #: 22934
|
Type: COOP
Rooms: 9
Beds: 3
Baths: 4.5
|
Price: $5,000,000
Retax: $0
Maint/CC: $15,098
Tax Deduct: 38%
Finance Allowed: 50%
|
Attended Lobby: Yes
Outdoor: Terrace
Fire Place: 1
Flip Tax: 2%: Payable By Seller.
|
Sect: Middle East Side
Views: river,city
Condition: mint
|
|
|
|
|
|
|
8.
|
|
124 Hudson Street - 4A (Click address for more details)
|
Listing #: 261908
|
Type: CONDO
Rooms: 6
Beds: 3
Baths: 2.5
Approx Sq Ft: 2,473
|
Price: $4,750,000
Retax: $1,673
Maint/CC: $2,471
Tax Deduct: 0%
Finance Allowed: 100%
|
Attended Lobby: Yes
Flip Tax: Flip tax .25%(1/4 of 1%) of the pur: Payable By Buyer.
|
Nghbd: Tribeca
Views: CITY
Condition: Mint
|
|
|
|
|
|
|
9.
|
|
121 East 22nd Street - N1702 (Click address for more details)
|
Listing #: 621771
|
Type: CONDO
Rooms: 5
Beds: 3
Baths: 3.5
Approx Sq Ft: 1,855
|
Price: $4,725,000
Retax: $3,679
Maint/CC: $2,073
Tax Deduct: 0%
Finance Allowed: 90%
|
Attended Lobby: Yes
Garage: Yes
Health Club: Fitness Room
|
Nghbd: Gramercy Park
Condition: New
|
|
|
|
|
|
|
10.
|
|
21 East 12th Street - 8B (Click address for more details)
|
Listing #: 651345
|
Type: CONDO
Rooms: 4
Beds: 2
Baths: 2
Approx Sq Ft: 1,629
|
Price: $4,500,000
Retax: $3,245
Maint/CC: $2,127
Tax Deduct: 0%
Finance Allowed: 90%
|
Attended Lobby: Yes
Garage: Yes
Health Club: Fitness Room
|
Nghbd: Greenwich Village
Views: City:Full
Condition: New
|
|
|
|
|
|
|
11.
|
|
150 Rivington Street - PHA (Click address for more details)
|
Listing #: 645416
|
Type: CONDO
Rooms: 5
Beds: 3
Baths: 3
Approx Sq Ft: 1,626
|
Price: $4,250,000
Retax: $2,804
Maint/CC: $2,352
Tax Deduct: 0%
Finance Allowed: 90%
|
Attended Lobby: Yes
Outdoor: Terrace
Health Club: Yes
|
Nghbd: Lower East Side
Condition: new
|
|
|
|
|
|
|
12.
|
|
50 Riverside Boulevard - 12P (Click address for more details)
|
Listing #: 479315
|
Type: CONDO
Rooms: 4
Beds: 3
Baths: 3.5
Approx Sq Ft: 2,266
|
Price: $4,200,000
Retax: $139
Maint/CC: $2,517
Tax Deduct: 0%
Finance Allowed: 90%
|
Attended Lobby: Yes
Garage: Yes
Health Club: Yes
|
Sect: Upper West Side
Condition: Excellent
|
|
|
|
|
|
|
13.
|
|
50 West Street - 48A (Click address for more details)
|
Listing #: 645104
|
Type: CONDO
Rooms: 5
Beds: 2
Baths: 3
Approx Sq Ft: 1,734
|
Price: $4,165,000
Retax: $2,508
Maint/CC: $2,249
Tax Deduct: 0%
Finance Allowed: 90%
|
Attended Lobby: Yes
Health Club: Yes
|
Nghbd: Financial District
Views: River:Yes
Condition: Excellent
|
|
|
|
|
|
|
14.
|
|
200 East 62nd Street - 19A (Click address for more details)
|
Listing #: 632552
|
Type: CONDO
Rooms: 6
Beds: 3
Baths: 3
Approx Sq Ft: 1,981
|
Price: $4,150,000
Retax: $2,575
Maint/CC: $2,359
Tax Deduct: 0%
Finance Allowed: 0%
|
Attended Lobby: Yes
Garage: Yes
Health Club: Fitness Room
|
Sect: Upper East Side
Condition: New
|
|
|
|
|
|
|
15.
|
|
170 East End Avenue - 11D (Click address for more details)
|
Listing #: 229746
|
Type: CONDO
Rooms: 6
Beds: 3
Baths: 2.5
Approx Sq Ft: 2,184
|
Price: $4,100,000
Retax: $1,905
Maint/CC: $2,534
Tax Deduct: 0%
Finance Allowed: 90%
|
Attended Lobby: Yes
Garage: Yes
Health Club: Yes
|
Sect: Upper East Side
|
|
|
|
|
|
All information regarding a property for sale, rental or financing is from sources deemed reliable but is subject to errors, omissions, changes in price, prior sale or withdrawal without notice. No representation is made as to the accuracy of any description. All measurements and square footages are approximate and all information should be confirmed by customer.
Powered by 






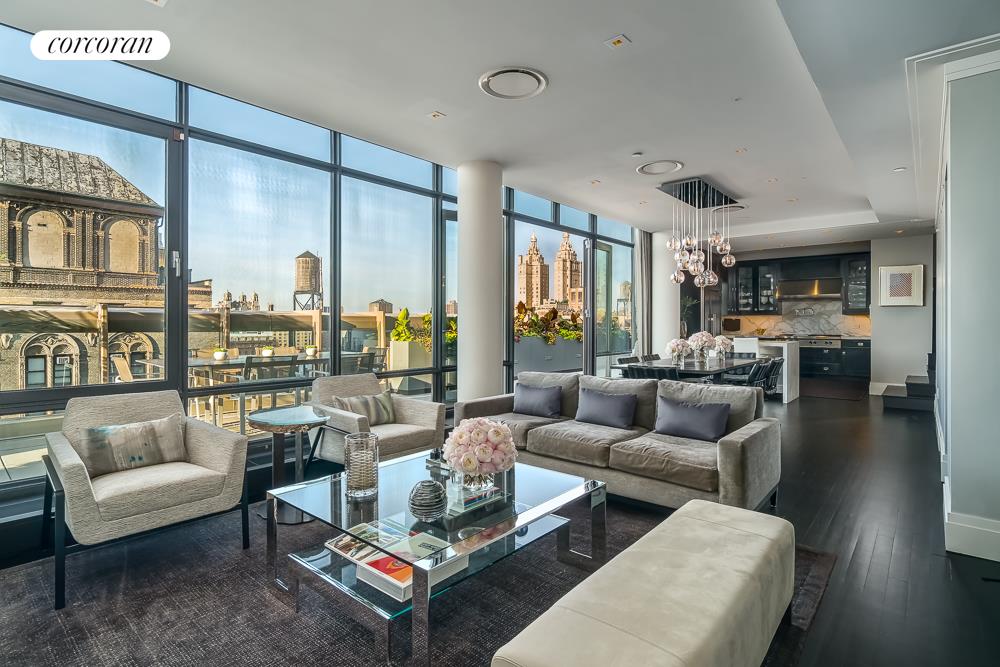
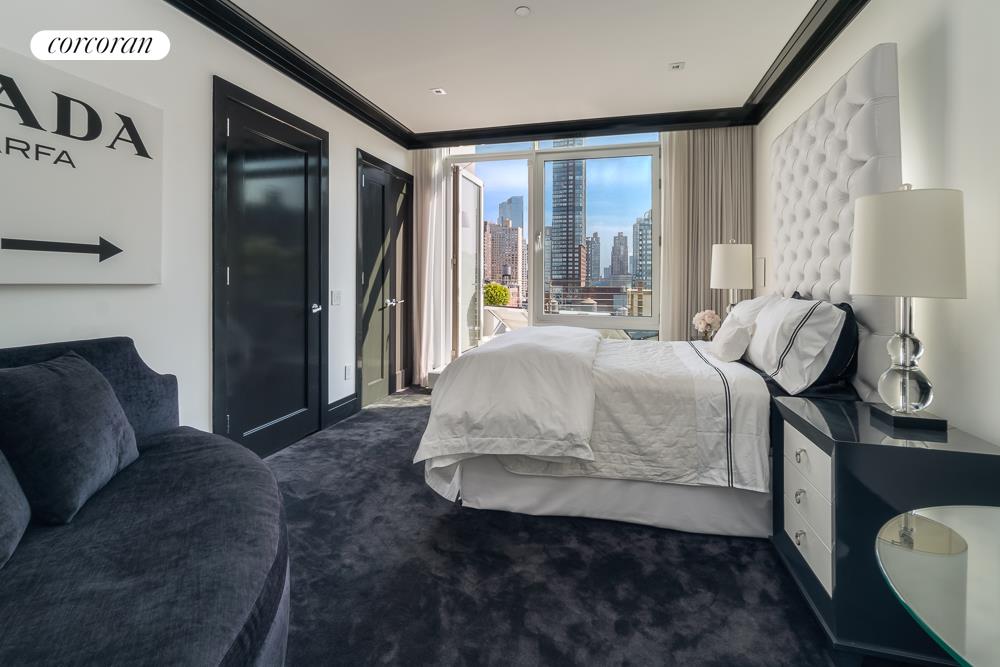

.jpg)




