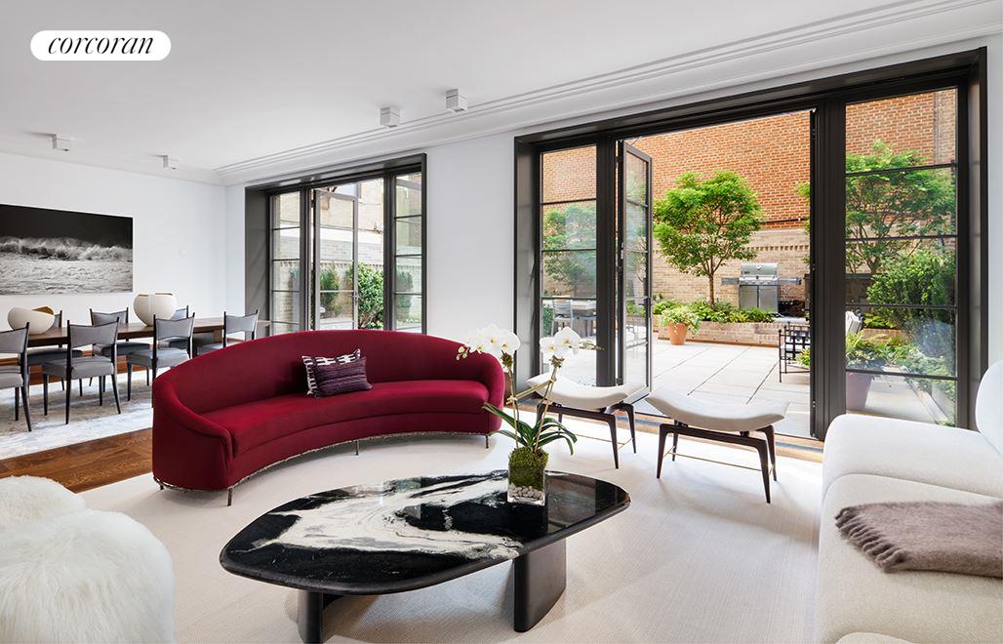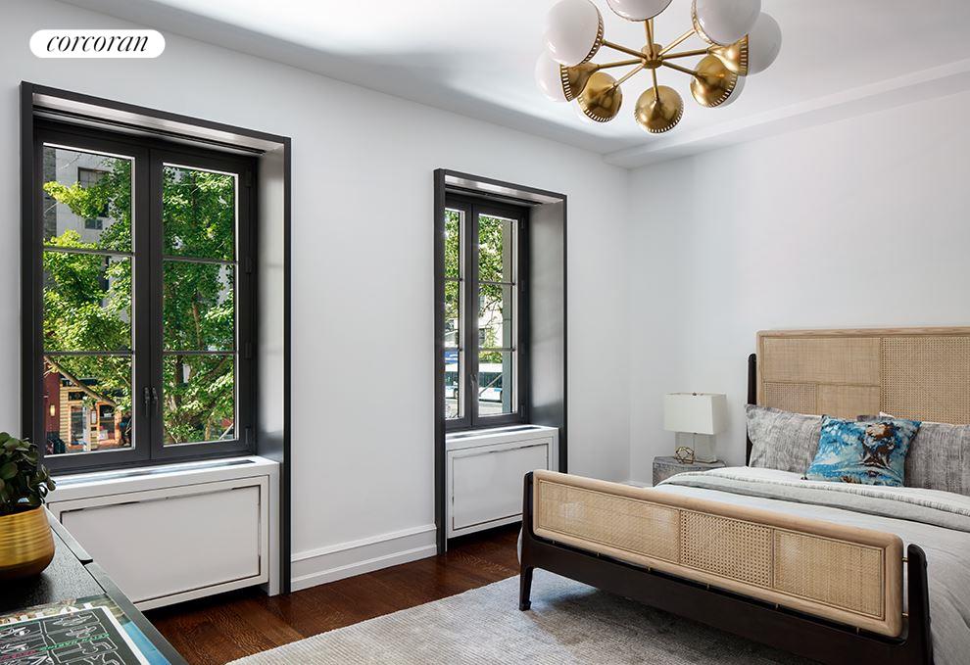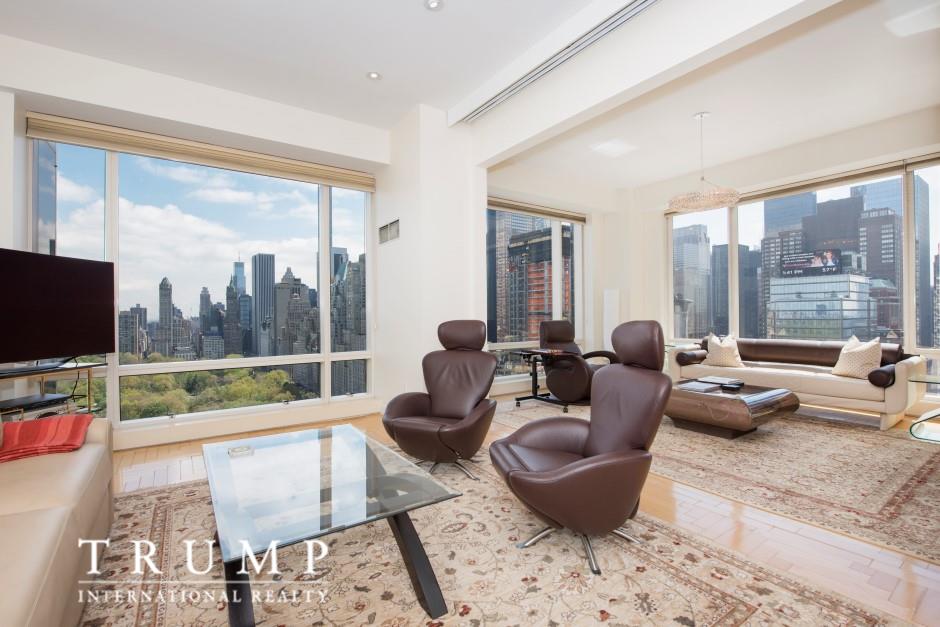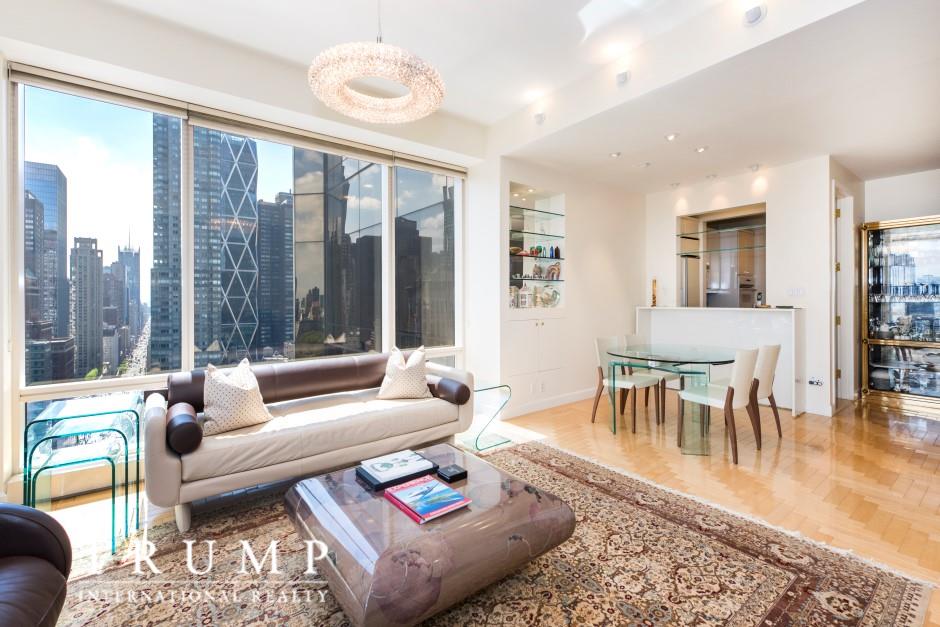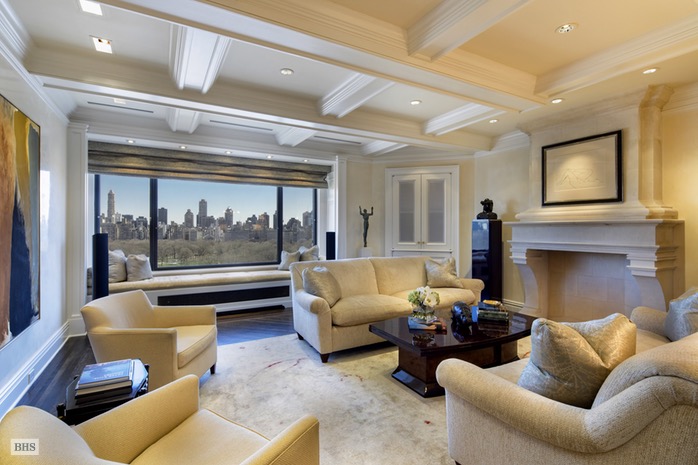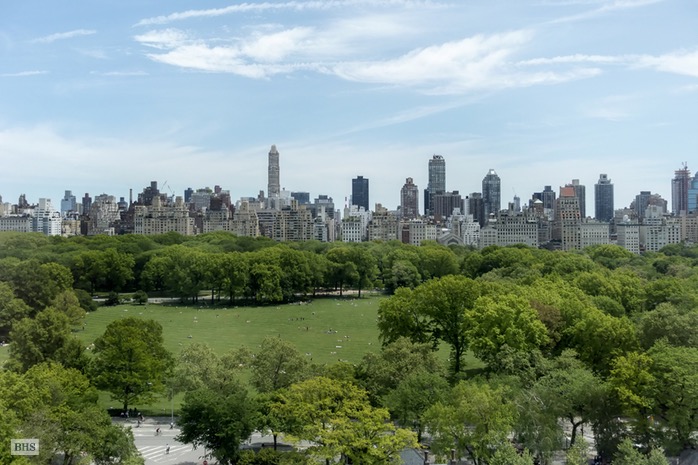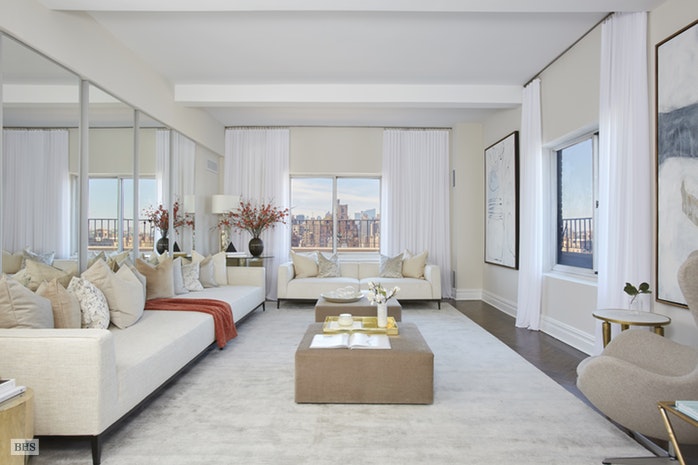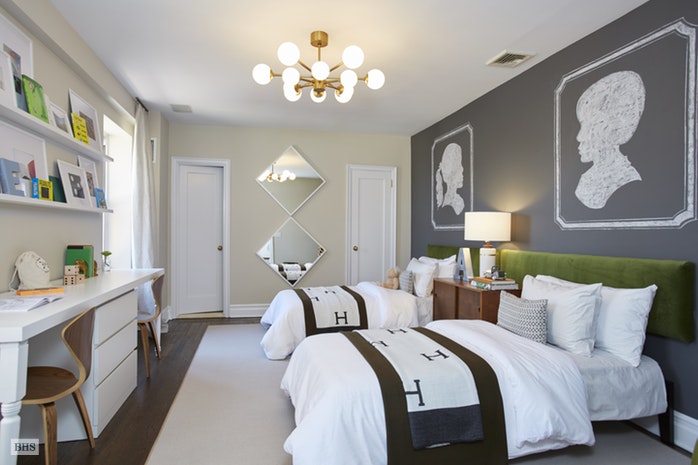|
Sales Report Created: Sunday, August 20, 2017 - Listings Shown: 13
|
Page Still Loading... Please Wait


|
1.
|
|
830 Park Avenue - 8/9A (Click address for more details)
|
Listing #: 147495
|
Type: COOP
Rooms: 9
Beds: 3
Baths: 4
|
Price: $8,995,000
Retax: $0
Maint/CC: $8,049
Tax Deduct: 37%
Finance Allowed: 30%
|
Attended Lobby: Yes
Flip Tax: 2% Purchaser
|
Sect: Upper East Side
|
|
|
|
|
|
|
2.
|
|
155 East 79th Street - MAISONETTE (Click address for more details)
|
Listing #: 484504
|
Type: CONDO
Rooms: 7
Beds: 4
Baths: 4
Approx Sq Ft: 3,234
|
Price: $8,450,000
Retax: $5,432
Maint/CC: $5,822
Tax Deduct: 0%
Finance Allowed: 90%
|
Attended Lobby: Yes
Outdoor: Garden
Health Club: Yes
|
Sect: Upper East Side
Views: City:Partial
Condition: New
|
|
|
|
|
|
|
3.
|
|
180 East 88th Street - 34B (Click address for more details)
|
Listing #: 652333
|
Type: CONDO
Rooms: 7
Beds: 4
Baths: 3
Approx Sq Ft: 2,388
|
Price: $8,325,000
Retax: $4,171
Maint/CC: $3,839
Tax Deduct: 0%
Finance Allowed: 90%
|
Attended Lobby: Yes
Health Club: Fitness Room
|
Sect: Upper East Side
Views: City:Full
Condition: New
|
|
|
|
|
|
|
4.
|
|
1 Central Park West - 28C (Click address for more details)
|
Listing #: 90178
|
Type: CONDO
Rooms: 4
Beds: 2
Baths: 2.5
Approx Sq Ft: 1,591
|
Price: $7,500,000
Retax: $1,900
Maint/CC: $2,844
Tax Deduct: 0%
Finance Allowed: 90%
|
Attended Lobby: Yes
Garage: Yes
Health Club: Yes
Flip Tax: None.
|
Sect: Upper West Side
Views: City:Full
Condition: Excellent
|
|
|
|
|
|
|
5.
|
|
135 West 52nd Street - PH4 (Click address for more details)
|
Listing #: 508217
|
Type: CONDO
Rooms: 6
Beds: 3
Baths: 3.5
Approx Sq Ft: 2,601
|
Price: $7,150,000
Retax: $3,883
Maint/CC: $3,098
Tax Deduct: 0%
Finance Allowed: 90%
|
Attended Lobby: No
Outdoor: Terrace
|
Sect: Middle West Side
|
|
|
|
|
|
|
6.
|
|
2 West 67th Street - 15A/B (Click address for more details)
|
Listing #: 196430
|
Type: COOP
Rooms: 6
Beds: 2
Baths: 2.5
|
Price: $6,200,000
Retax: $0
Maint/CC: $5,412
Tax Deduct: 47%
Finance Allowed: 50%
|
Attended Lobby: Yes
Flip Tax: 2% paid by purchaser
|
Sect: Upper West Side
Views: PARK CITY
Condition: Excellent
|
|
|
|
|
|
|
7.
|
|
404 Riverside Drive - 12N (Click address for more details)
|
Listing #: 529696
|
Type: COOP
Rooms: 10
Beds: 4
Baths: 3
Approx Sq Ft: 3,650
|
Price: $5,900,000
Retax: $0
Maint/CC: $5,121
Tax Deduct: 15%
Finance Allowed: 67%
|
Attended Lobby: Yes
Flip Tax: None.
|
Sect: Upper West Side
Views: River, Open/City
Condition: EXCELLENT
|
|
|
|
|
|
|
8.
|
|
200 East 66th Street - D1205 (Click address for more details)
|
Listing #: 256265
|
Type: CONDO
Rooms: 6
Beds: 3
Baths: 3
Approx Sq Ft: 2,225
|
Price: $4,950,000
Retax: $1,415
Maint/CC: $2,453
Tax Deduct: 0%
Finance Allowed: 90%
|
Attended Lobby: Yes
Outdoor: Balcony
Garage: Yes
Health Club: Yes
|
Sect: Upper East Side
Views: CITY
Condition: Excellent
|
|
|
|
|
|
|
9.
|
|
400 West End Avenue - PHA (Click address for more details)
|
Listing #: 646327
|
Type: COOP
Rooms: 6
Beds: 2
Baths: 2.5
|
Price: $4,500,000
Retax: $0
Maint/CC: $5,531
Tax Deduct: 39%
Finance Allowed: 65%
|
Attended Lobby: Yes
Outdoor: Terrace
Flip Tax: $35.00 per share: Payable By Seller.
|
Sect: Upper West Side
|
|
|
|
|
|
|
10.
|
|
25 Columbus Circle - 53E (Click address for more details)
|
Listing #: 322114
|
Type: CONDO
Rooms: 4
Beds: 2
Baths: 2.5
Approx Sq Ft: 1,433
|
Price: $4,495,000
Retax: $1,350
Maint/CC: $3,140
Tax Deduct: 0%
Finance Allowed: 90%
|
Attended Lobby: Yes
Garage: Yes
Health Club: Yes
Flip Tax: None.
|
Sect: Upper West Side
Views: City.
Condition: mint
|
|
|
|
|
|
|
11.
|
|
377 West 11th Street - 2A (Click address for more details)
|
Listing #: 609388
|
Type: COOP
Rooms: 6
Beds: 3
Baths: 2
Approx Sq Ft: 3,200
|
Price: $4,295,000
Retax: $0
Maint/CC: $3,374
Tax Deduct: 48%
Finance Allowed: 75%
|
Attended Lobby: No
|
Nghbd: West Village
|
|
|
|
|
|
|
12.
|
|
84 Mercer Street - 5B (Click address for more details)
|
Listing #: 606686
|
Type: COOP
Rooms: 10
Beds: 2
Baths: 2
Approx Sq Ft: 4,772
|
Price: $4,250,000
Retax: $0
Maint/CC: $7,232
Tax Deduct: 50%
Finance Allowed: 80%
|
Attended Lobby: No
Flip Tax: 2%
|
Nghbd: Soho
Views: City:Full
Condition: Poor
|
|
|
|
|
|
|
13.
|
|
215 Chrystie Street - 26WEST (Click address for more details)
|
Listing #: 509473
|
Type: CONDO
Rooms: 3
Beds: 1
Baths: 1.5
Approx Sq Ft: 1,361
|
Price: $4,050,000
Retax: $2,477
Maint/CC: $2,360
Tax Deduct: 0%
Finance Allowed: 90%
|
Attended Lobby: Yes
Health Club: Fitness Room
|
Nghbd: Lower East Side
Condition: New
|
|
|
|
|
|
All information regarding a property for sale, rental or financing is from sources deemed reliable but is subject to errors, omissions, changes in price, prior sale or withdrawal without notice. No representation is made as to the accuracy of any description. All measurements and square footages are approximate and all information should be confirmed by customer.
Powered by 







