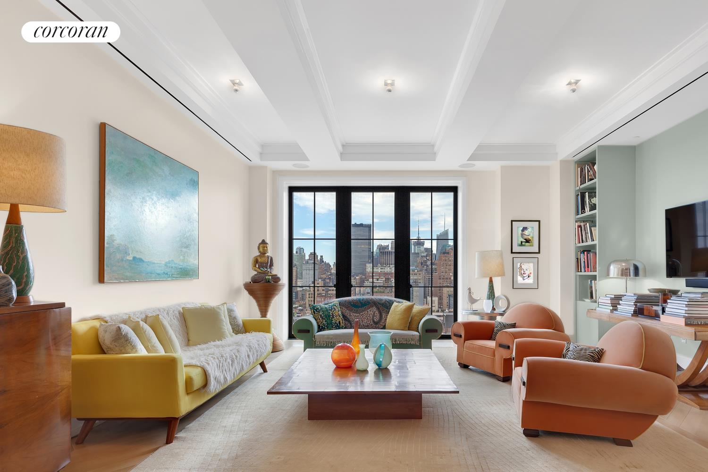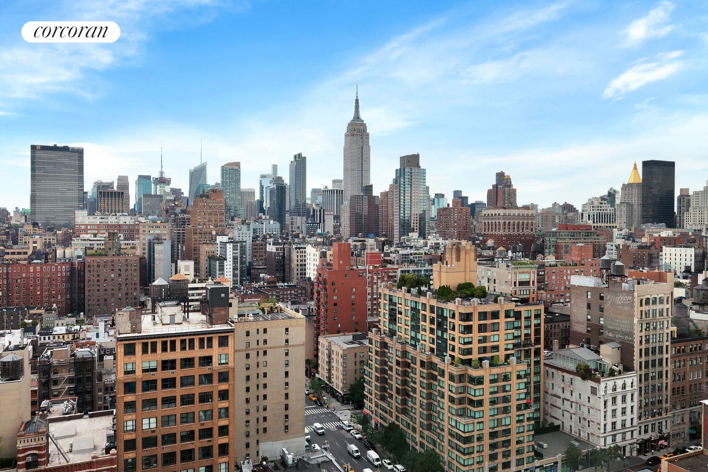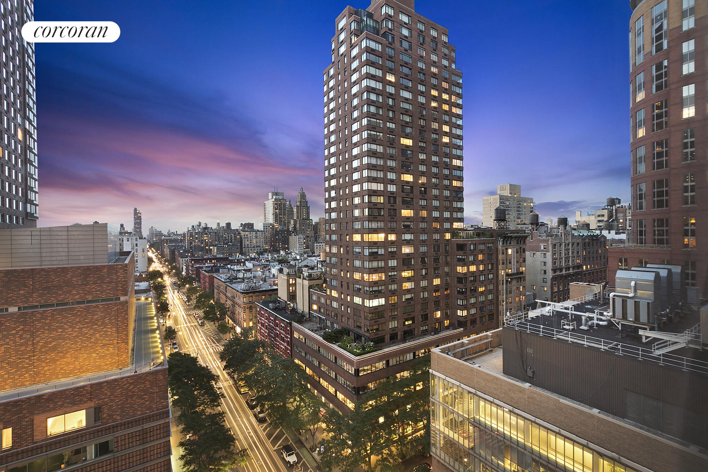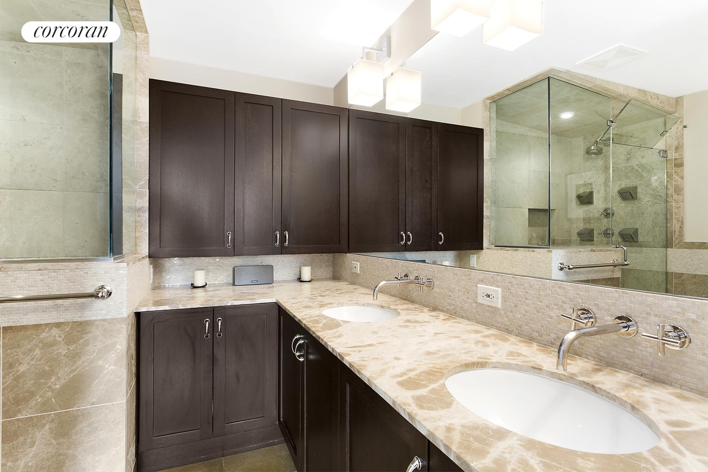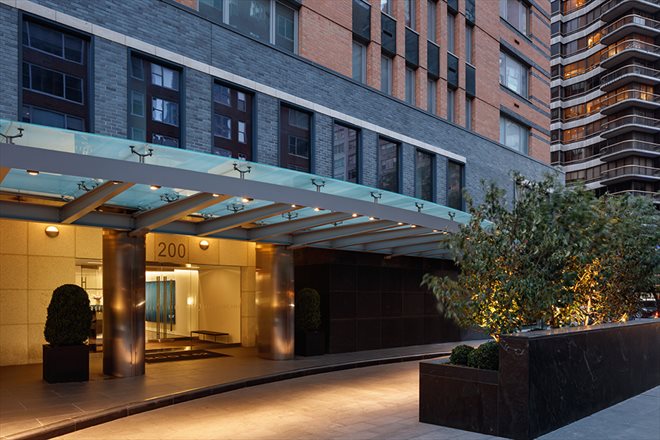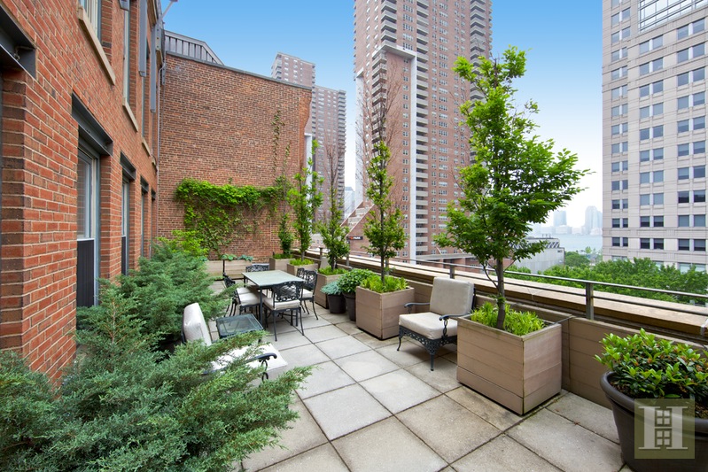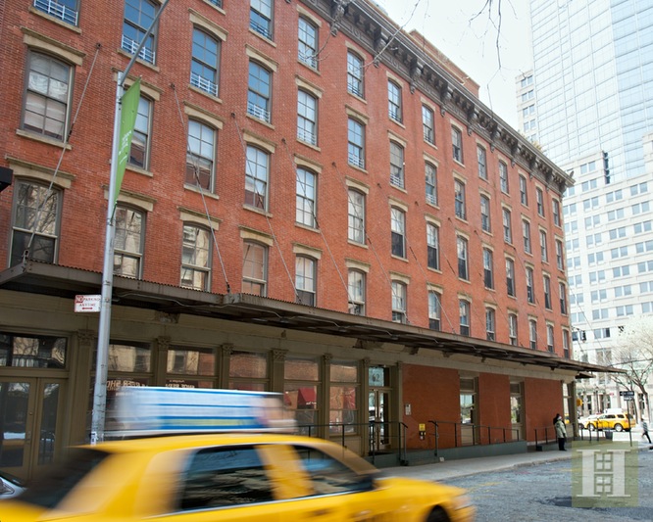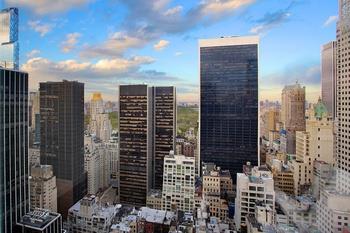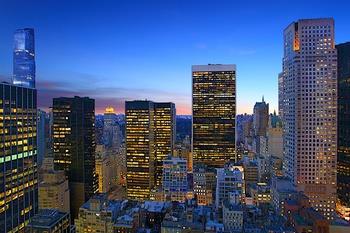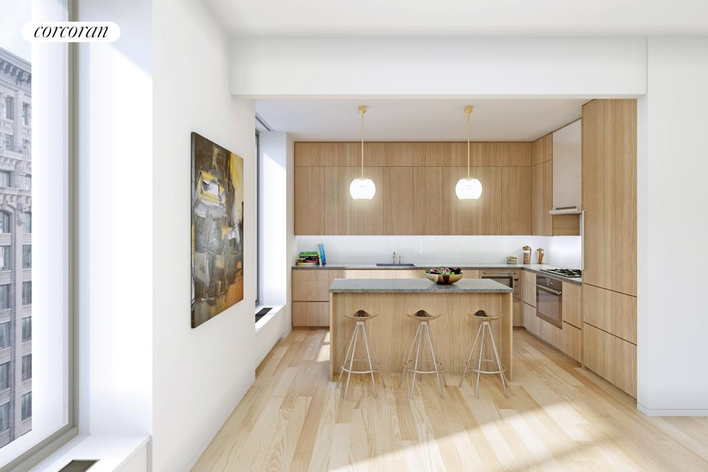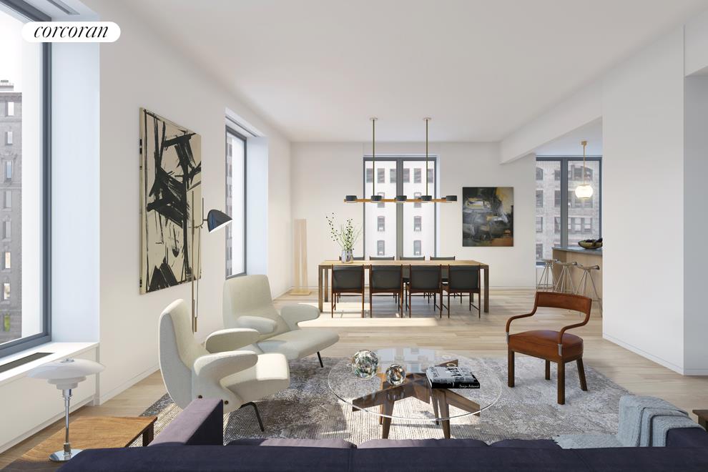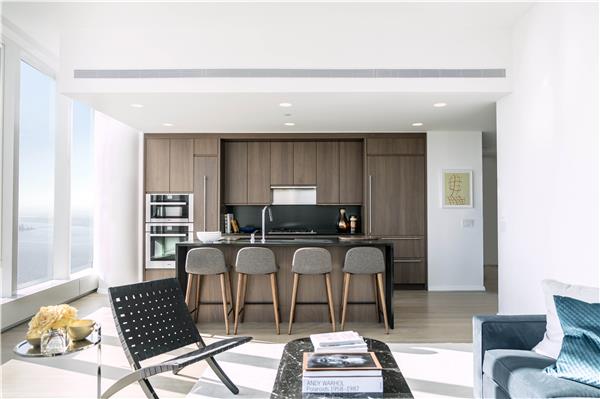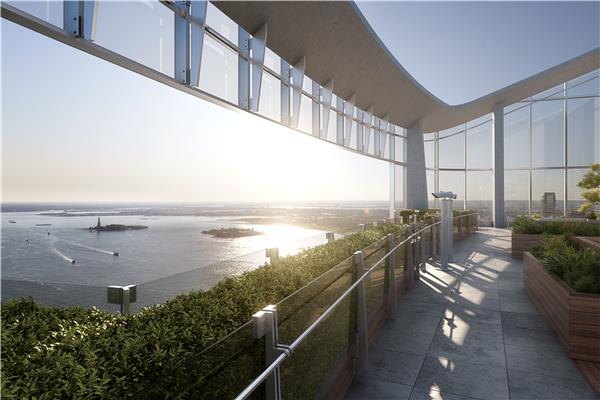|
Sales Report Created: Monday, August 28, 2017 - Listings Shown: 15
|
Page Still Loading... Please Wait


|
1.
|
|
160 Leroy Street - SOUTH12A (Click address for more details)
|
Listing #: 611202
|
Type: CONDO
Rooms: 9
Beds: 4
Baths: 4.5
Approx Sq Ft: 3,808
|
Price: $16,250,000
Retax: $5,220
Maint/CC: $5,378
Tax Deduct: 0%
Finance Allowed: 90%
|
Attended Lobby: No
Health Club: Fitness Room
|
Nghbd: West Village
|
|
|
|
|
|
|
2.
|
|
212 West 18th Street - 16D (Click address for more details)
|
Listing #: 436662
|
Type: CONDO
Rooms: 4
Beds: 2
Baths: 2
Approx Sq Ft: 2,168
|
Price: $11,150,000
Retax: $2,665
Maint/CC: $2,554
Tax Deduct: 0%
Finance Allowed: 90%
|
Attended Lobby: Yes
Health Club: Yes
|
Nghbd: Chelsea
|
|
|
|
|
|
|
3.
|
|
272 West 86th Street - PH (Click address for more details)
|
Listing #: 644873
|
Type: CONDO
Rooms: 9
Beds: 6
Baths: 5.5
Approx Sq Ft: 4,333
|
Price: $9,950,000
Retax: $5,163
Maint/CC: $6,753
Tax Deduct: 0%
Finance Allowed: 90%
|
Attended Lobby: Yes
Outdoor: Terrace
|
Sect: Upper West Side
|
|
|
|
|
|
|
4.
|
|
15 Central Park West - 7M (Click address for more details)
|
Listing #: 618376
|
Type: CONDO
Rooms: 4
Beds: 2
Baths: 2
Approx Sq Ft: 1,650
|
Price: $6,750,000
Retax: $2,310
Maint/CC: $3,028
Tax Deduct: 0%
Finance Allowed: 90%
|
Attended Lobby: Yes
Garage: Yes
Health Club: Fitness Room
|
Sect: Upper West Side
Views: CITY
Condition: Excellent
|
|
|
|
|
|
|
5.
|
|
920 Fifth Avenue - 1A (Click address for more details)
|
Listing #: 636857
|
Type: COOP
Rooms: 9
Beds: 4
Baths: 3.5
Approx Sq Ft: 3,400
|
Price: $6,500,000
Retax: $0
Maint/CC: $7,562
Tax Deduct: 42%
Finance Allowed: 0%
|
Attended Lobby: Yes
Outdoor: Roof Garden
Fire Place: 1
Health Club: Fitness Room
Flip Tax: 2%: Payable By Buyer.
|
Sect: Upper East Side
Views: open/city
Condition: fair
|
|
|
|
|
|
|
6.
|
|
150 Columbus Avenue - 14E/F (Click address for more details)
|
Listing #: 127451
|
Type: CONDO
Rooms: 6.5
Beds: 3
Baths: 3
Approx Sq Ft: 2,431
|
Price: $6,250,000
Retax: $2,997
Maint/CC: $2,731
Tax Deduct: 0%
Finance Allowed: 90%
|
Attended Lobby: Yes
Health Club: Yes
|
Sect: Upper West Side
Views: City:Full
Condition: Good
|
|
|
|
|
|
|
7.
|
|
427 Washington Street - 7 (Click address for more details)
|
Listing #: 650437
|
Type: COOP
Rooms: 7
Beds: 3
Baths: 2.5
Approx Sq Ft: 4,300
|
Price: $5,795,000
Retax: $0
Maint/CC: $4,469
Tax Deduct: 37%
Finance Allowed: 90%
|
Attended Lobby: No
|
Nghbd: Soho
|
|
|
|
|
|
|
8.
|
|
860 FIFTH AVENUE - 20A (Click address for more details)
|
Listing #: 42315
|
Type: COOP
Rooms: 7
Beds: 3
Baths: 3
|
Price: $5,500,000
Retax: $0
Maint/CC: $5,732
Tax Deduct: 48%
Finance Allowed: 50%
|
Attended Lobby: Yes
Outdoor: Terrace
Garage: Yes
Health Club: Fitness Room
Flip Tax: 2% Payable: Payable By Buyer.
|
Sect: Upper East Side
Views: Open/City / Park
Condition: Excellent
|
|
|
|
|
|
|
9.
|
|
438 East 12th Street - PHF (Click address for more details)
|
Listing #: 620859
|
Type: CONDO
Rooms: 6
Beds: 3
Baths: 2.5
Approx Sq Ft: 1,782
|
Price: $5,395,000
Retax: $2,854
Maint/CC: $2,106
Tax Deduct: 0%
Finance Allowed: 90%
|
Attended Lobby: No
Outdoor: Terrace
Garage: Yes
Health Club: Fitness Room
|
Nghbd: East Village
Condition: New
|
|
|
|
|
|
|
10.
|
|
200 East 62nd Street - 27E (Click address for more details)
|
Listing #: 562984
|
Type: CONDO
Rooms: 7
Beds: 4
Baths: 4
Approx Sq Ft: 2,536
|
Price: $5,200,000
Retax: $3,454
Maint/CC: $3,165
Tax Deduct: 0%
Finance Allowed: 90%
|
Attended Lobby: Yes
Garage: Yes
Health Club: Fitness Room
|
Sect: Upper East Side
Views: City:Full
Condition: New
|
|
|
|
|
|
|
11.
|
|
62 Beach Street - PH6D (Click address for more details)
|
Listing #: 198853
|
Type: CONDO
Rooms: 6
Beds: 3
Baths: 2.5
Approx Sq Ft: 1,987
|
Price: $4,500,000
Retax: $2,877
Maint/CC: $1,926
Tax Deduct: 0%
Finance Allowed: 90%
|
Attended Lobby: Yes
Outdoor: Balcony
Fire Place: 1
|
Nghbd: Tribeca
Views: CITY
Condition: Excellent
|
|
|
|
|
|
|
12.
|
|
15 West 53rd Street - 35A (Click address for more details)
|
Listing #: 5296
|
Type: CONDO
Rooms: 5
Beds: 2
Baths: 2.5
Approx Sq Ft: 2,248
|
Price: $4,395,000
Retax: $3,577
Maint/CC: $2,870
Tax Deduct: 0%
Finance Allowed: 90%
|
Attended Lobby: Yes
Garage: Yes
Health Club: Yes
Flip Tax: 2%: Payable By Buyer.
|
Sect: Middle West Side
Views: City:Full
Condition: Good
|
|
|
|
|
|
|
13.
|
|
21 East 12th Street - 9A (Click address for more details)
|
Listing #: 640494
|
Type: CONDO
Rooms: 4
Beds: 2
Baths: 2
Approx Sq Ft: 1,478
|
Price: $4,350,000
Retax: $2,944
Maint/CC: $1,927
Tax Deduct: 0%
Finance Allowed: 90%
|
Attended Lobby: Yes
Garage: Yes
Health Club: Fitness Room
|
Nghbd: Greenwich Village
Views: City:Full
Condition: New
|
|
|
|
|
|
|
14.
|
|
50 West Street - 46B (Click address for more details)
|
Listing #: 601613
|
Type: CONDO
Rooms: 4
Beds: 2
Baths: 2.5
Approx Sq Ft: 1,513
|
Price: $4,105,000
Retax: $2,170
Maint/CC: $1,946
Tax Deduct: 0%
Finance Allowed: 90%
|
Attended Lobby: Yes
Health Club: Yes
|
Nghbd: Financial District
Condition: Excellent
|
|
|
|
|
|
|
15.
|
|
5 Beekman Street - 48B (Click address for more details)
|
Listing #: 530810
|
Type: CONDO
Rooms: 4
Beds: 2
Baths: 2.5
Approx Sq Ft: 1,572
|
Price: $4,075,000
Retax: $2,225
Maint/CC: $2,181
Tax Deduct: 0%
Finance Allowed: 90%
|
Attended Lobby: No
Health Club: Fitness Room
|
Nghbd: Lower Manhattan
Views: city
Condition: new
|
|
|
|
|
|
All information regarding a property for sale, rental or financing is from sources deemed reliable but is subject to errors, omissions, changes in price, prior sale or withdrawal without notice. No representation is made as to the accuracy of any description. All measurements and square footages are approximate and all information should be confirmed by customer.
Powered by 







