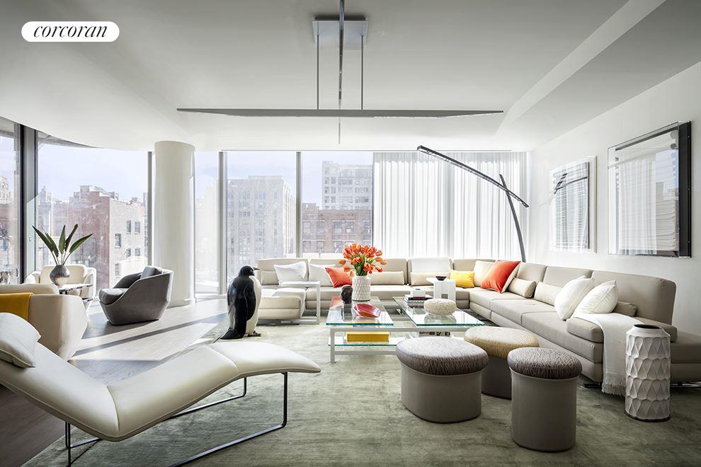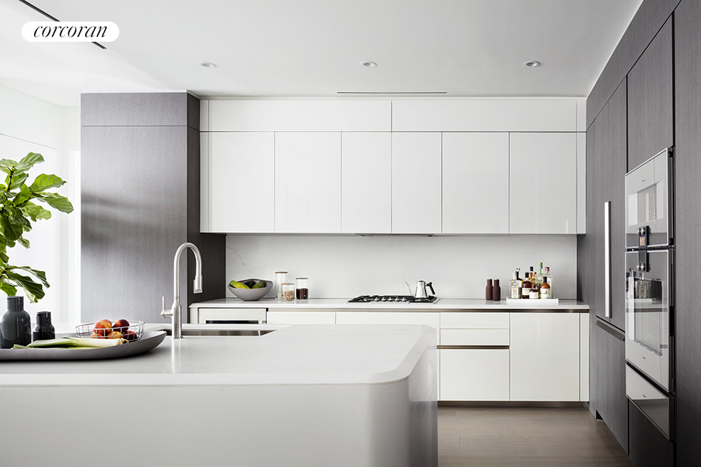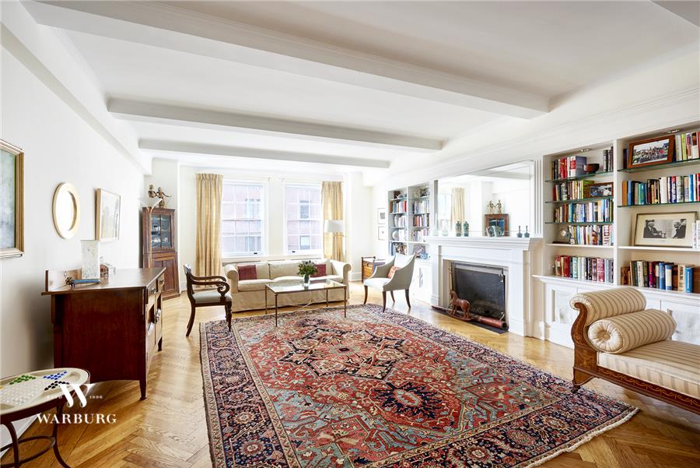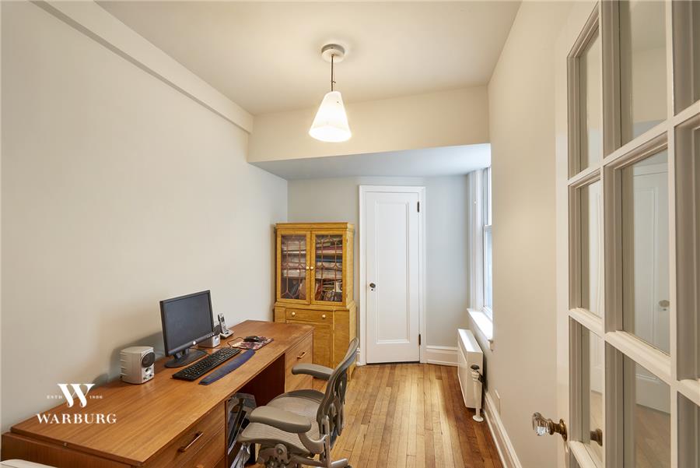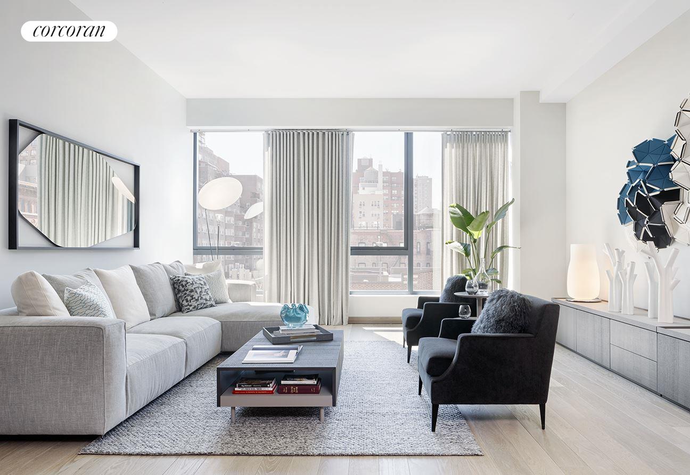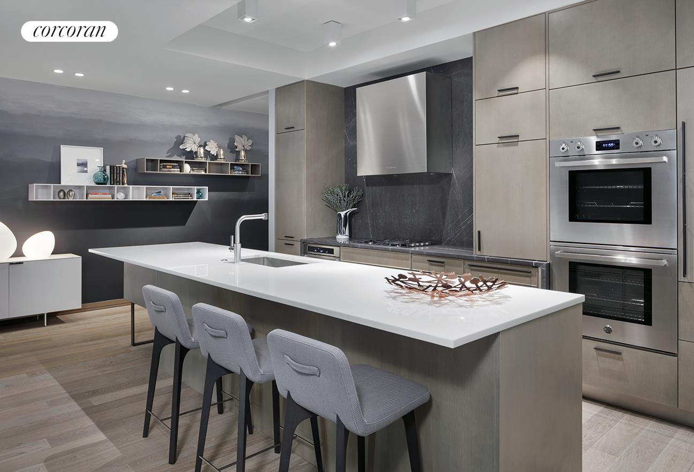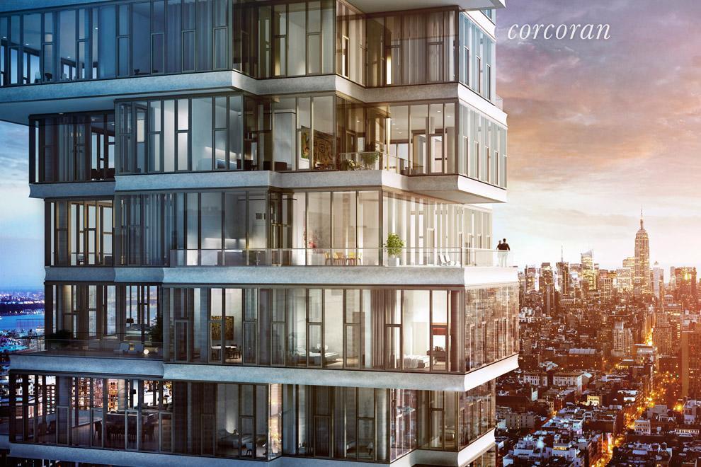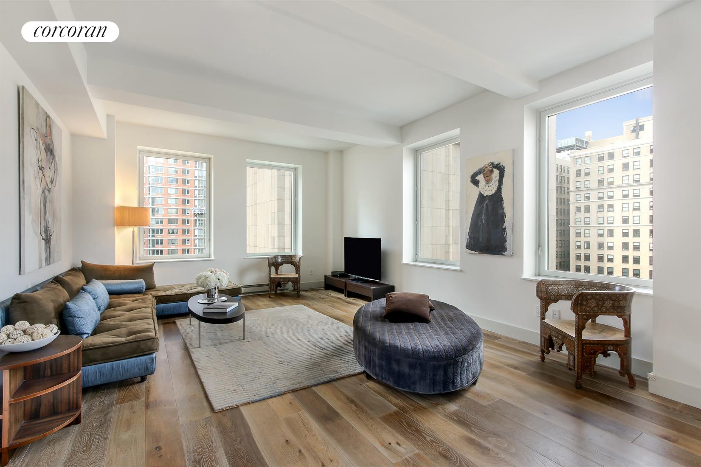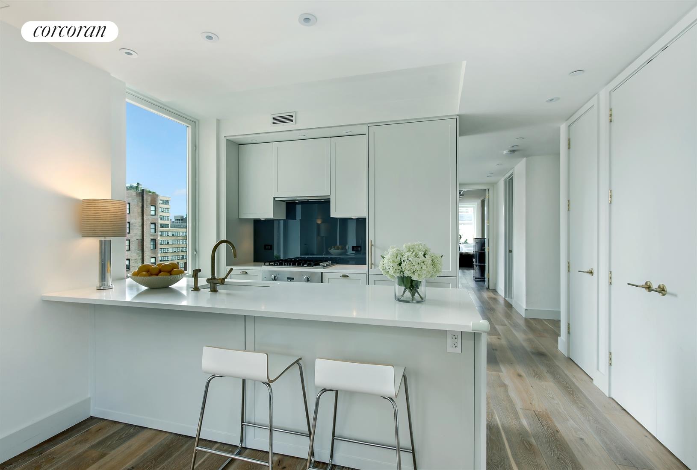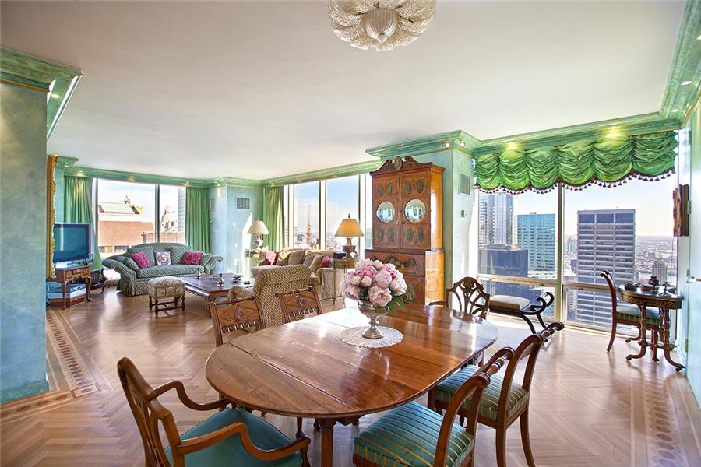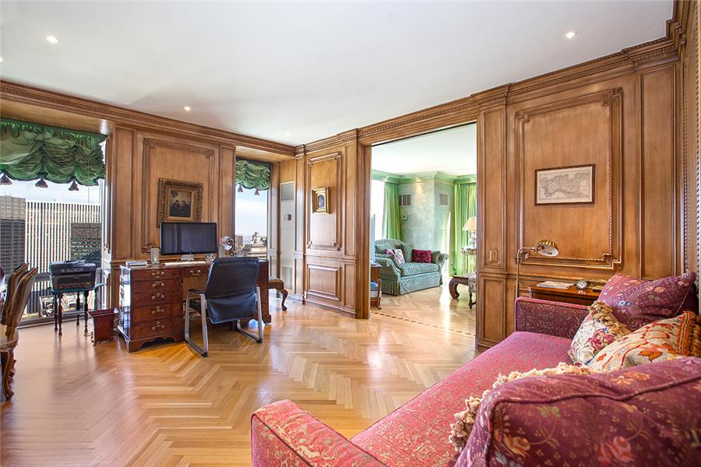|
Sales Report Created: Sunday, September 03, 2017 - Listings Shown: 9
|
Page Still Loading... Please Wait


|
1.
|
|
520 West 28th Street - 6 (Click address for more details)
|
Listing #: 637365
|
Type: CONDO
Rooms: 4
Beds: 2
Baths: 2
Approx Sq Ft: 2,133
|
Price: $6,450,000
Retax: $3,761
Maint/CC: $3,924
Tax Deduct: 0%
Finance Allowed: 90%
|
Attended Lobby: Yes
Garage: Yes
Health Club: Yes
|
Nghbd: Chelsea
Condition: New
|
|
|
|
|
|
|
2.
|
|
1 West End Avenue - 21E (Click address for more details)
|
Listing #: 654862
|
Type: CONDO
Rooms: 6
Beds: 3
Baths: 3.5
Approx Sq Ft: 2,457
|
Price: $5,150,000
Retax: $158
Maint/CC: $2,816
Tax Deduct: 0%
Finance Allowed: 80%
|
Attended Lobby: Yes
Garage: Yes
Health Club: Fitness Room
|
Sect: Upper West Side
|
|
|
|
|
|
|
3.
|
|
1185 Park Avenue - 9F (Click address for more details)
|
Listing #: 648559
|
Type: COOP
Rooms: 7
Beds: 3
Baths: 2.5
|
Price: $5,000,000
Retax: $0
Maint/CC: $5,315
Tax Deduct: 38%
Finance Allowed: 50%
|
Attended Lobby: Yes
Health Club: Fitness Room
Flip Tax: 2%.
|
Sect: Upper East Side
Condition: Excellent
|
|
|
|
|
|
|
4.
|
|
90 Lexington Avenue - 9C (Click address for more details)
|
Listing #: 617444
|
Type: CONDO
Rooms: 6
Beds: 3
Baths: 4
Approx Sq Ft: 2,025
|
Price: $4,729,000
Retax: $3,713
Maint/CC: $2,219
Tax Deduct: 0%
Finance Allowed: 80%
|
Attended Lobby: Yes
Health Club: Yes
|
Nghbd: Gramercy Park
Views: City:Full
Condition: Good
|
|
|
|
|
|
|
5.
|
|
56 Leonard Street - 22BEAST (Click address for more details)
|
Listing #: 445734
|
Type: CONDO
Rooms: 4
Beds: 2
Baths: 1.5
Approx Sq Ft: 1,668
|
Price: $4,700,000
Retax: $810
Maint/CC: $1,695
Tax Deduct: 0%
Finance Allowed: 90%
|
Attended Lobby: Yes
Garage: Yes
Health Club: Fitness Room
|
Nghbd: Tribeca
Views: City:Full
Condition: New
|
|
|
|
|
|
|
6.
|
|
252 Seventh Avenue - 5I (Click address for more details)
|
Listing #: 128263
|
Type: CONDO
Rooms: 5
Beds: 3
Baths: 3
Approx Sq Ft: 2,202
|
Price: $4,500,000
Retax: $2,349
Maint/CC: $1,402
Tax Deduct: 0%
Finance Allowed: 90%
|
Attended Lobby: Yes
Garage: Yes
Health Club: Fitness Room
Flip Tax: None.
|
Nghbd: Chelsea
Views: CITY
Condition: Mint
|
|
|
|
|
|
|
7.
|
|
93 Worth Street - 1006 (Click address for more details)
|
Listing #: 447903
|
Type: CONDO
Rooms: 7
Beds: 3
Baths: 3
Approx Sq Ft: 2,287
|
Price: $4,495,000
Retax: $2,488
Maint/CC: $2,017
Tax Deduct: 0%
Finance Allowed: 80%
|
Attended Lobby: Yes
Flip Tax: --NO--
|
Nghbd: Tribeca
Condition: Good
|
|
|
|
|
|
|
8.
|
|
641 Fifth Avenue - 48D (Click address for more details)
|
Listing #: 9856
|
Type: CONDO
Rooms: 7
Beds: 3
Baths: 3
Approx Sq Ft: 2,201
|
Price: $4,450,000
Retax: $3,544
Maint/CC: $3,396
Tax Deduct: 0%
Finance Allowed: 90%
|
Attended Lobby: Yes
Health Club: Fitness Room
Flip Tax: 1%: Payable By Buyer.
|
Sect: Middle East Side
Views: Park
Condition: mint
|
|
|
|
|
|
|
9.
|
|
250 West Street - 8G (Click address for more details)
|
Listing #: 423502
|
Type: CONDO
Rooms: 6
Beds: 3
Baths: 3.5
Approx Sq Ft: 1,973
|
Price: $4,295,000
Retax: $1,902
Maint/CC: $1,521
Tax Deduct: 0%
Finance Allowed: 90%
|
Attended Lobby: Yes
Health Club: Yes
|
Nghbd: Tribeca
Views: Sweeping.
Condition: Excellent
|
|
|
|
|
|
All information regarding a property for sale, rental or financing is from sources deemed reliable but is subject to errors, omissions, changes in price, prior sale or withdrawal without notice. No representation is made as to the accuracy of any description. All measurements and square footages are approximate and all information should be confirmed by customer.
Powered by 





