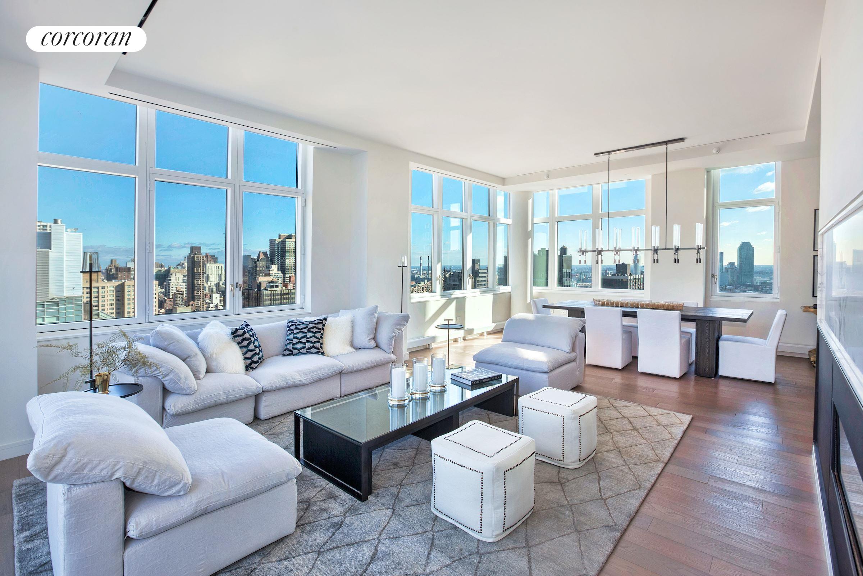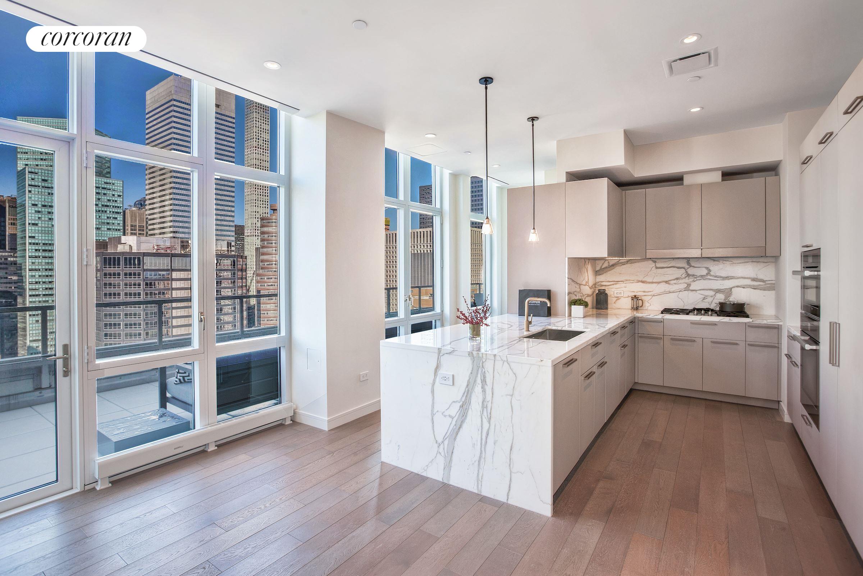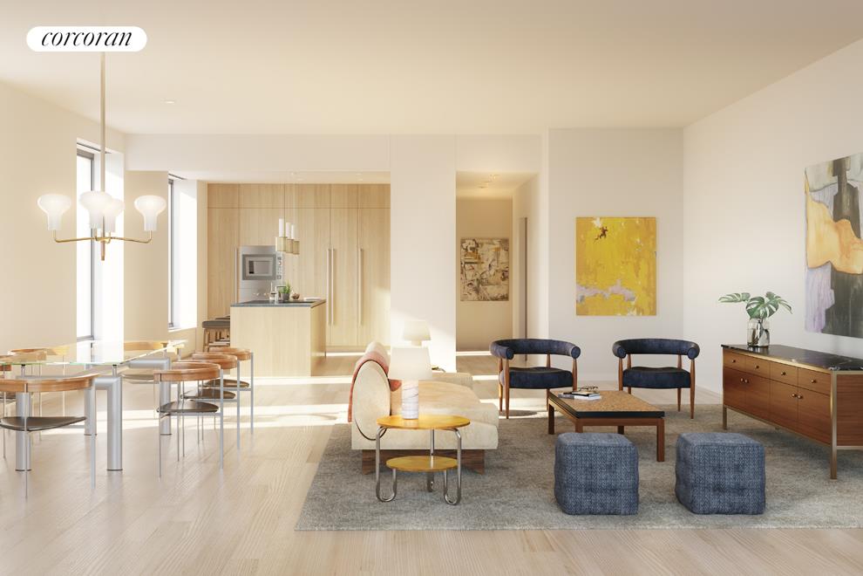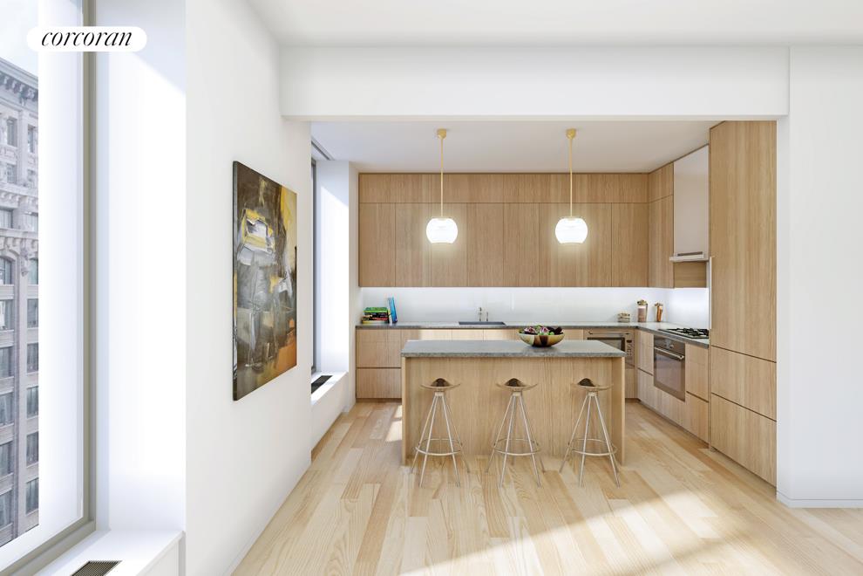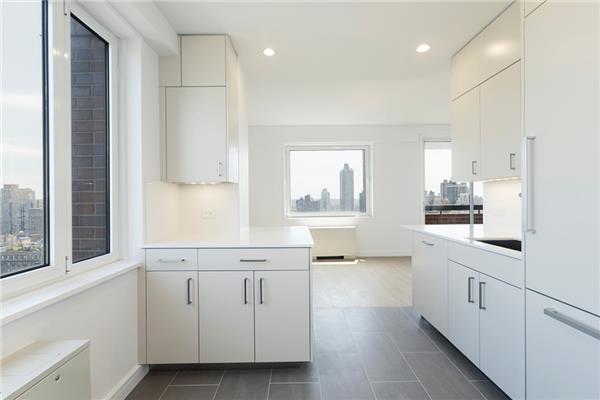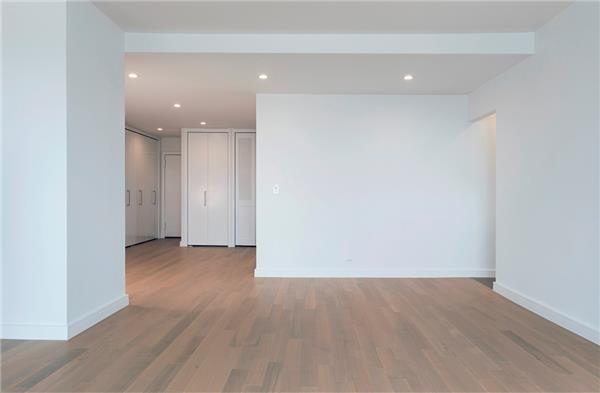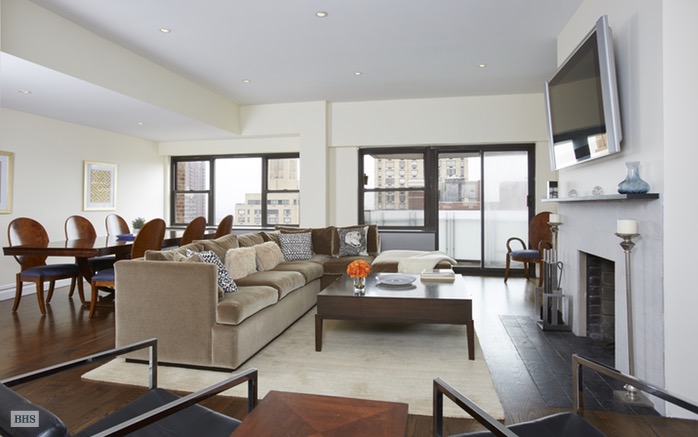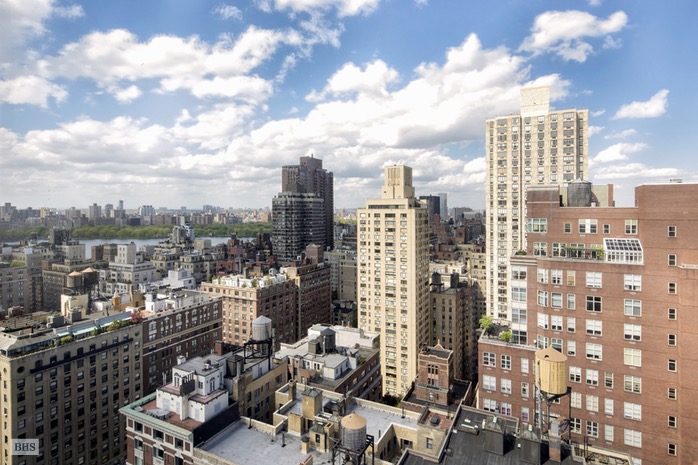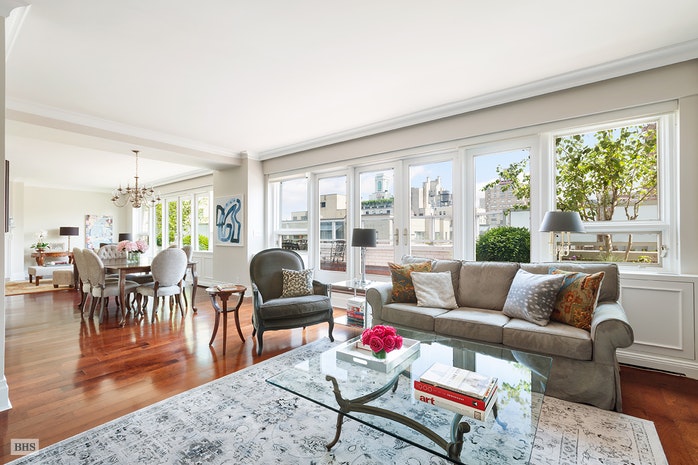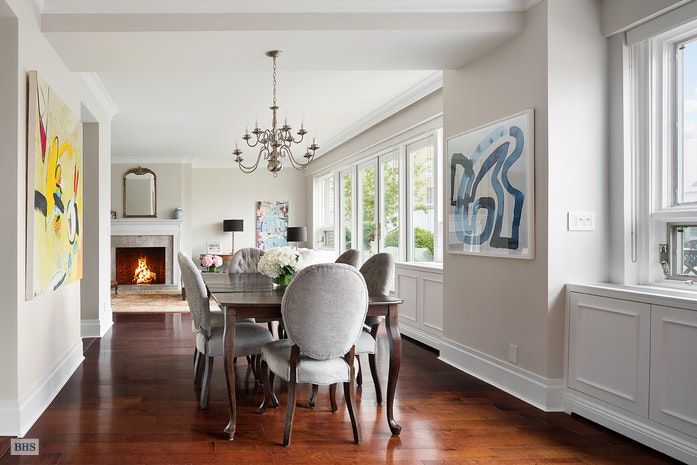|
Sales Report Created: Sunday, September 10, 2017 - Listings Shown: 14
|
Page Still Loading... Please Wait


|
1.
|
|
78 Irving Place - PH (Click address for more details)
|
Listing #: 636961
|
Type: CONDO
Rooms: 7
Beds: 4
Baths: 5.5
Approx Sq Ft: 4,420
|
Price: $20,900,000
Retax: $6,139
Maint/CC: $9,658
Tax Deduct: 0%
Finance Allowed: 90%
|
Attended Lobby: No
Outdoor: Roof Garden
|
Nghbd: Flatiron
|
|
|
|
|
|
|
2.
|
|
305 East 51st Street - PHB (Click address for more details)
|
Listing #: 483419
|
Type: CONDO
Rooms: 6.5
Beds: 4
Baths: 4
Approx Sq Ft: 3,563
|
Price: $11,750,000
Retax: $5,619
Maint/CC: $4,620
Tax Deduct: 0%
Finance Allowed: 90%
|
Attended Lobby: Yes
Outdoor: Terrace
Garage: Yes
|
Sect: Middle East Side
Views: City:Full
Condition: New
|
|
|
|
|
|
|
3.
|
|
212 Fifth Avenue - 5A (Click address for more details)
|
Listing #: 560677
|
Type: CONDO
Rooms: 7
Beds: 3
Baths: 3.5
Approx Sq Ft: 3,008
|
Price: $10,500,000
Retax: $2,763
Maint/CC: $300,859
Tax Deduct: 0%
Finance Allowed: 80%
|
Attended Lobby: Yes
Health Club: Yes
|
Nghbd: Flatiron
Views: PARK CITY
Condition: Mint
|
|
|
|
|
|
|
4.
|
|
25 Bond Street - 2E (Click address for more details)
|
Listing #: 277787
|
Type: CONDO
Rooms: 7
Beds: 3
Baths: 3.5
Approx Sq Ft: 3,722
|
Price: $9,750,000
Retax: $5,794
Maint/CC: $4,958
Tax Deduct: 0%
Finance Allowed: 75%
|
Attended Lobby: Yes
Outdoor: Garden
Garage: Yes
|
Nghbd: Noho
Views: CITY
Condition: Excellent
|
|
|
|
|
|
|
5.
|
|
78 Irving Place - 5 (Click address for more details)
|
Listing #: 656121
|
Type: CONDO
Rooms: 6
Beds: 3
Baths: 3
Approx Sq Ft: 2,210
|
Price: $9,250,000
Retax: $3,377
Maint/CC: $4,527
Tax Deduct: 0%
Finance Allowed: 90%
|
Attended Lobby: No
|
Nghbd: Flatiron
Views: Irving and 19th Street
Condition: New
|
|
|
|
|
|
|
6.
|
|
21 East 12th Street - 18A (Click address for more details)
|
Listing #: 629242
|
Type: CONDO
Rooms: 6
Beds: 4
Baths: 4
Approx Sq Ft: 2,679
|
Price: $8,600,000
Retax: $5,337
Maint/CC: $3,493
Tax Deduct: 0%
Finance Allowed: 90%
|
Attended Lobby: Yes
Garage: Yes
Health Club: Fitness Room
|
Nghbd: Greenwich Village
Views: City:Full
Condition: New
|
|
|
|
|
|
|
7.
|
|
78 Irving Place - CARRIAGE (Click address for more details)
|
Listing #: 565604
|
Type: CONDO
Rooms: 4
Beds: 2
Baths: 2.5
Approx Sq Ft: 2,423
|
Price: $5,995,000
Retax: $2,396
Maint/CC: $3,770
Tax Deduct: 0%
Finance Allowed: 90%
|
Attended Lobby: No
|
Nghbd: Flatiron
|
|
|
|
|
|
|
8.
|
|
252 East 57th Street - 51B (Click address for more details)
|
Listing #: 507454
|
Type: CONDO
Rooms: 5
Beds: 3
Baths: 3
Approx Sq Ft: 2,271
|
Price: $5,875,000
Retax: $1,843
Maint/CC: $4,058
Tax Deduct: 0%
Finance Allowed: 90%
|
Attended Lobby: Yes
Garage: Yes
Health Club: Yes
|
Sect: Middle East Side
Condition: New
|
|
|
|
|
|
|
9.
|
|
45 East 22nd Street - 18A (Click address for more details)
|
Listing #: 579157
|
Type: CONDO
Rooms: 5
Beds: 3
Baths: 3
Approx Sq Ft: 2,138
|
Price: $5,740,000
Retax: $3,512
Maint/CC: $2,310
Tax Deduct: 0%
Finance Allowed: 90%
|
Attended Lobby: Yes
Garage: Yes
Health Club: Fitness Room
Flip Tax: Yes,
|
Nghbd: Flatiron
Views: City:Partial
|
|
|
|
|
|
|
10.
|
|
45 East 89th Street - 27F (Click address for more details)
|
Listing #: 644914
|
Type: CONDP
Rooms: 6.5
Beds: 4
Baths: 3
Approx Sq Ft: 1,650
|
Price: $4,995,000
Retax: $0
Maint/CC: $4,376
Tax Deduct: 57%
Finance Allowed: 80%
|
Attended Lobby: Yes
Outdoor: Balcony
Garage: Yes
Health Club: Yes
|
Sect: Upper East Side
Views: River:Yes
Condition: Excellent
|
|
|
|
|
|
|
11.
|
|
111 EAST 85th Street - 31A (Click address for more details)
|
Listing #: 110319
|
Type: COOP
Rooms: 10
Beds: 6
Baths: 6.5
|
Price: $4,995,000
Retax: $0
Maint/CC: $6,720
Tax Deduct: 53%
Finance Allowed: 65%
|
Attended Lobby: Yes
Outdoor: Balcony
Garage: Yes
Fire Place: 2
Flip Tax: None.
|
Sect: Upper East Side
Views: PARK CITY
Condition: Excellent
|
|
|
|
|
|
|
12.
|
|
220 East 65th Street - 5LM (Click address for more details)
|
Listing #: 612902
|
Type: CONDO
Rooms: 6
Beds: 4
Baths: 3.5
Approx Sq Ft: 2,430
|
Price: $4,495,000
Retax: $2,663
Maint/CC: $2,821
Tax Deduct: 0%
Finance Allowed: 90%
|
Attended Lobby: Yes
Outdoor: Balcony
Garage: Yes
Health Club: Fitness Room
Flip Tax: .
|
Sect: Upper East Side
Condition: Triple mint
|
|
|
|
|
|
|
13.
|
|
8 East 83rd Street - 14A/F (Click address for more details)
|
Listing #: 646734
|
Type: COOP
Rooms: 7
Beds: 3
Baths: 2.5
|
Price: $4,100,000
Retax: $0
Maint/CC: $5,756
Tax Deduct: 40%
Finance Allowed: 50%
|
Attended Lobby: Yes
Outdoor: Terrace
Garage: Yes
Fire Place: 2
Flip Tax: 2%
|
Sect: Upper East Side
Views: CITY
Condition: Mint
|
|
|
|
|
|
|
14.
|
|
135 West 52nd Street - 17A (Click address for more details)
|
Listing #: 598506
|
Type: CONDO
Rooms: 4
Beds: 2
Baths: 3
Approx Sq Ft: 1,783
|
Price: $4,100,000
Retax: $2,844
Maint/CC: $1,738
Tax Deduct: 0%
Finance Allowed: 90%
|
Attended Lobby: Yes
Health Club: Fitness Room
|
Sect: Middle West Side
Condition: New
|
|
|
|
|
|
All information regarding a property for sale, rental or financing is from sources deemed reliable but is subject to errors, omissions, changes in price, prior sale or withdrawal without notice. No representation is made as to the accuracy of any description. All measurements and square footages are approximate and all information should be confirmed by customer.
Powered by 







