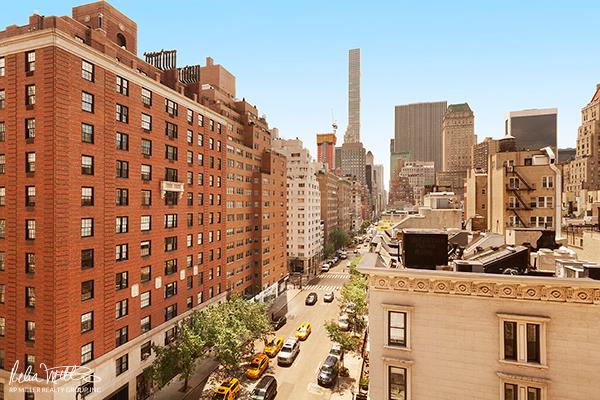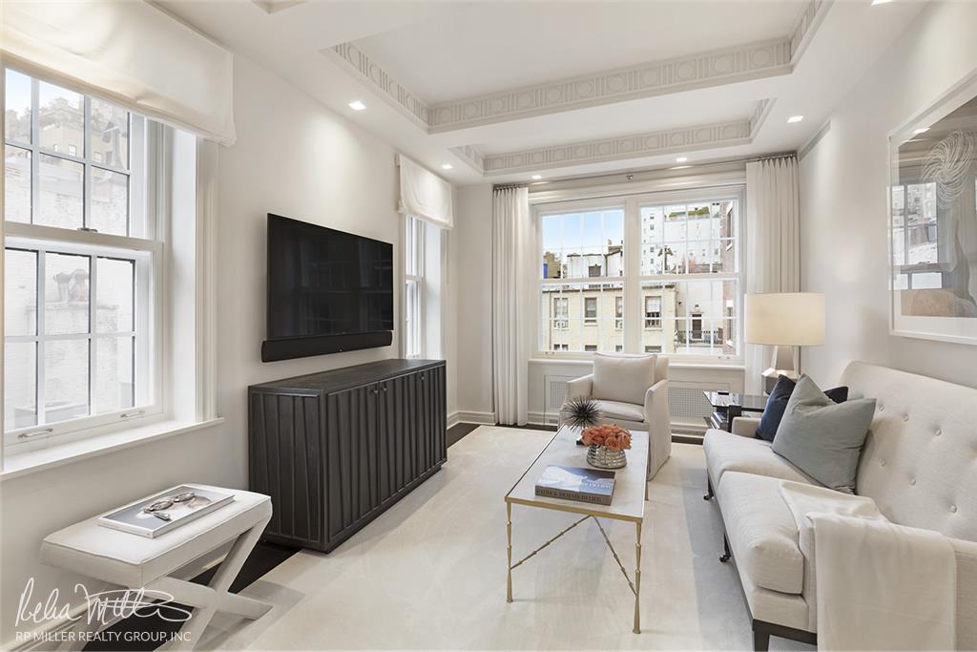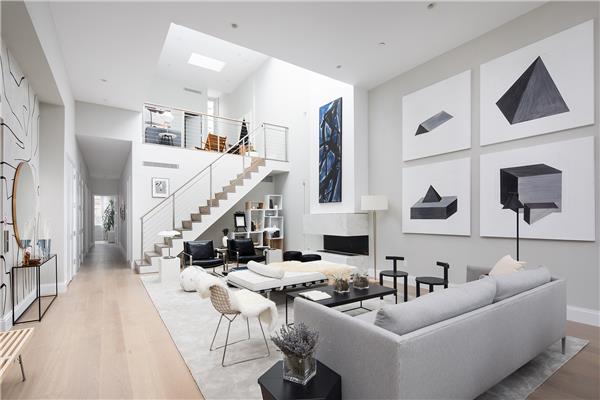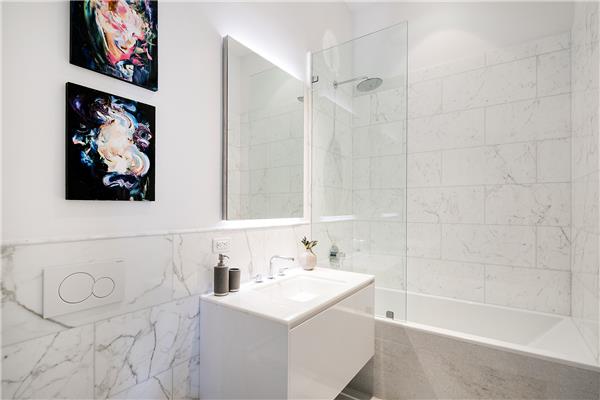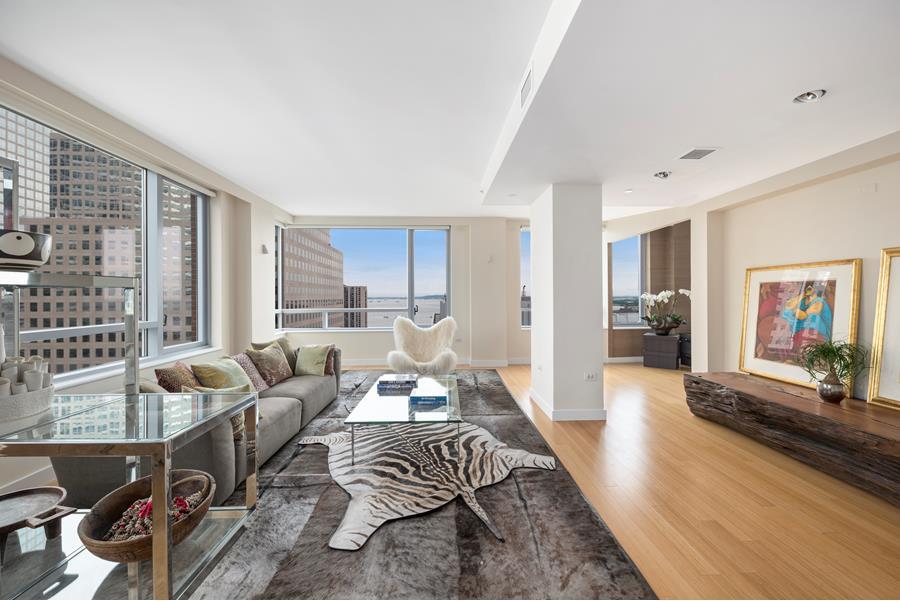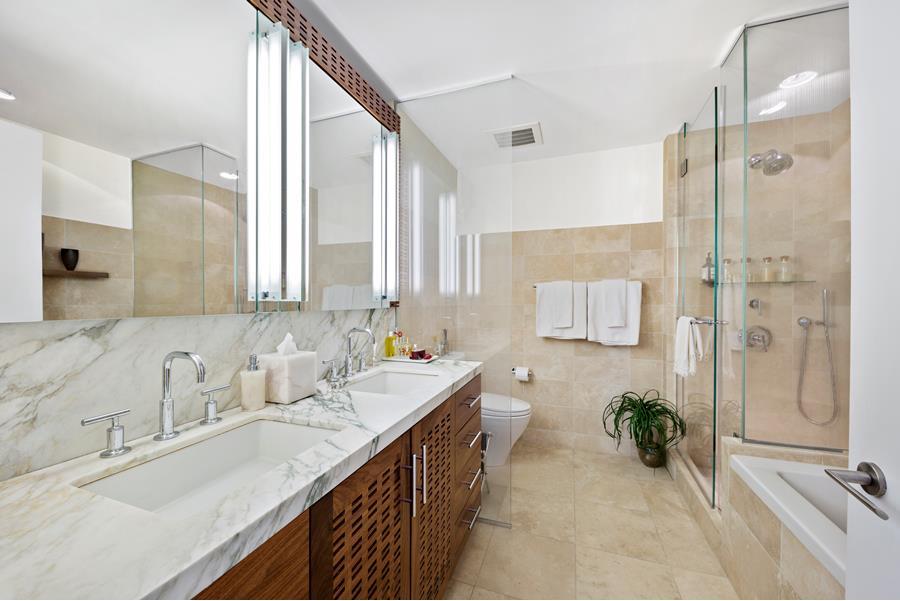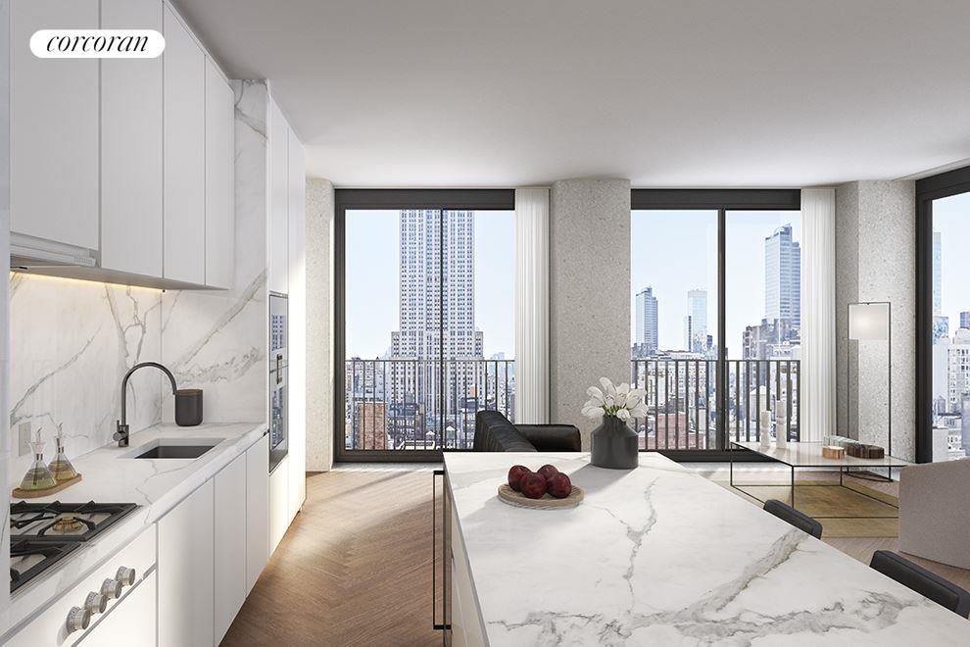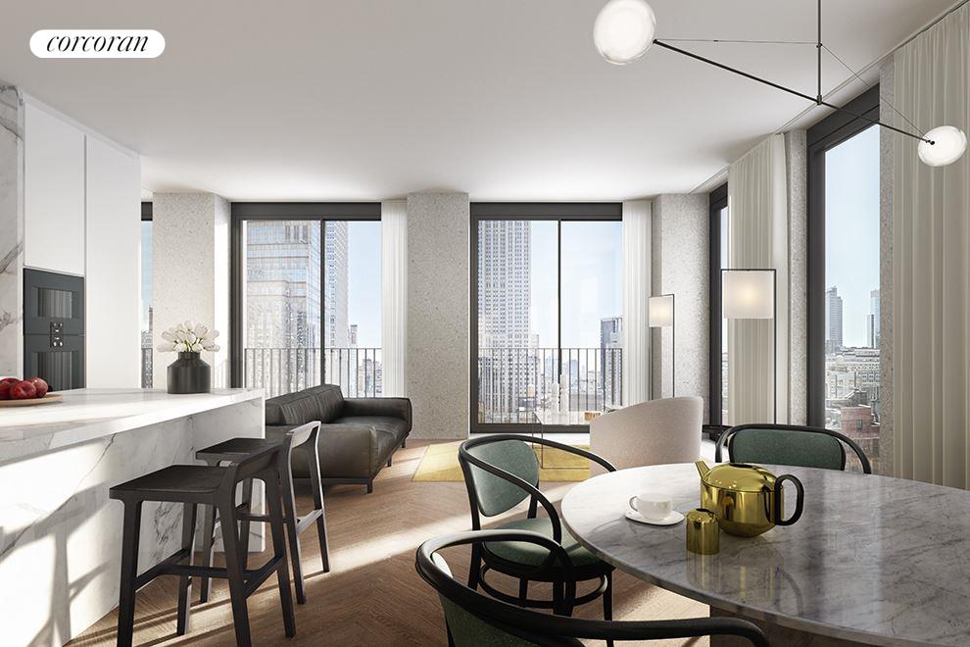|
Sales Report Created: Sunday, September 17, 2017 - Listings Shown: 21
|
Page Still Loading... Please Wait


|
1.
|
|
275 West 10th Street - PHC (Click address for more details)
|
Listing #: 573879
|
Type: CONDO
Rooms: 10
Beds: 5
Baths: 5.5
Approx Sq Ft: 5,985
|
Price: $29,500,000
Retax: $8,127
Maint/CC: $6,206
Tax Deduct: 0%
Finance Allowed: 90%
|
Attended Lobby: Yes
Outdoor: Yes
Health Club: Fitness Room
|
Nghbd: West Village
|
|
|
|
|
|
|
2.
|
|
275 West 10th Street - PHA (Click address for more details)
|
Listing #: 573855
|
Type: CONDO
Rooms: 7
Beds: 3
Baths: 3.5
Approx Sq Ft: 3,846
|
Price: $18,850,000
Retax: $5,781
Maint/CC: $4,414
Tax Deduct: 0%
Finance Allowed: 90%
|
Attended Lobby: Yes
Outdoor: Yes
Health Club: Fitness Room
|
Nghbd: West Village
|
|
|
|
|
|
|
3.
|
|
21 East 66th Street - 7FLR (Click address for more details)
|
Listing #: 604186
|
Type: CONDO
Rooms: 8
Beds: 3
Baths: 4.5
Approx Sq Ft: 3,600
|
Price: $12,950,000
Retax: $4,794
Maint/CC: $7,478
Tax Deduct: 0%
Finance Allowed: 90%
|
Attended Lobby: Yes
|
Sect: Upper East Side
Views: City:Full
Condition: Excellent
|
|
|
|
|
|
|
4.
|
|
252 East 57th Street - 64B (Click address for more details)
|
Listing #: 625416
|
Type: CONDO
Rooms: 6
Beds: 4
Baths: 4.5
Approx Sq Ft: 3,307
|
Price: $12,000,000
Retax: $2,722
Maint/CC: $5,991
Tax Deduct: 0%
Finance Allowed: 90%
|
Attended Lobby: Yes
Outdoor: Balcony
Garage: Yes
Health Club: Yes
|
Sect: Middle East Side
|
|
|
|
|
|
|
5.
|
|
435 East 52nd Street - 16C (Click address for more details)
|
Listing #: 513291
|
Type: COOP
Rooms: 9
Beds: 3
Baths: 3.5
|
Price: $10,850,000
Retax: $0
Maint/CC: $11,665
Tax Deduct: 42%
Finance Allowed: 50%
|
Attended Lobby: Yes
Outdoor: Terrace
Garage: Yes
Flip Tax: 2% plus $4000 move-in fee: Payable By Buyer.
|
Sect: Middle East Side
Views: River:Yes
Condition: Excellent
|
|
|
|
|
|
|
6.
|
|
210 West 77th Street - 16 (Click address for more details)
|
Listing #: 507002
|
Type: CONDO
Rooms: 7
Beds: 5
Baths: 4.5
Approx Sq Ft: 3,287
|
Price: $9,995,000
Retax: $4,407
Maint/CC: $3,153
Tax Deduct: 0%
Finance Allowed: 90%
|
Attended Lobby: Yes
Outdoor: Terrace
Garage: Yes
Health Club: Fitness Room
|
Sect: Upper West Side
Views: city views
Condition: New
|
|
|
|
|
|
|
7.
|
|
85 Grand Street - 2 (Click address for more details)
|
Listing #: 238093
|
Type: COOP
Rooms: 8
Beds: 4
Baths: 3
|
Price: $9,950,000
Retax: $0
Maint/CC: $6,800
Tax Deduct: 0%
Finance Allowed: 75%
|
Attended Lobby: No
|
Nghbd: Soho
Views: Beautiful Loft Buildings
Condition: Excellent
|
|
|
|
|
|
|
8.
|
|
45 East 22nd Street - 50B (Click address for more details)
|
Listing #: 624638
|
Type: CONDO
Rooms: 4
Beds: 2
Baths: 2
Approx Sq Ft: 2,173
|
Price: $8,405,000
Retax: $4,158
Maint/CC: $2,735
Tax Deduct: 0%
Finance Allowed: 90%
|
Attended Lobby: Yes
Garage: Yes
Health Club: Fitness Room
Flip Tax: Yes,
|
Nghbd: Flatiron
Condition: new
|
|
|
|
|
|
|
9.
|
|
510 Park Avenue - PHB (Click address for more details)
|
Listing #: 593962
|
Type: COOP
Rooms: 6
Beds: 4
Baths: 4.5
|
Price: $7,995,000
Retax: $0
Maint/CC: $6,974
Tax Deduct: 44%
Finance Allowed: 0%
|
Attended Lobby: Yes
Outdoor: Terrace
Flip Tax: 3% of purchase price: Payable By Buyer.
|
Sect: Middle East Side
|
|
|
|
|
|
|
10.
|
|
221 West 77th Street - 12W (Click address for more details)
|
Listing #: 641450
|
Type: CONDO
Rooms: 6
Beds: 4
Baths: 4.5
Approx Sq Ft: 2,727
|
Price: $7,250,000
Retax: $3,516
Maint/CC: $2,725
Tax Deduct: 0%
Finance Allowed: 90%
|
Attended Lobby: Yes
Garage: Yes
Health Club: Fitness Room
|
Sect: Upper West Side
|
|
|
|
|
|
|
11.
|
|
42 Lispenard Street - PH (Click address for more details)
|
Listing #: 607091
|
Type: CONDO
Rooms: 6
Beds: 3
Baths: 3.5
Approx Sq Ft: 2,516
|
Price: $6,995,000
Retax: $1,743
Maint/CC: $1,290
Tax Deduct: 0%
Finance Allowed: 0%
|
Attended Lobby: No
Outdoor: Roof Garden
|
Nghbd: Tribeca
Views: City:Full
Condition: Excellent
|
|
|
|
|
|
|
12.
|
|
30 East 85th Street - 18B (Click address for more details)
|
Listing #: 16067
|
Type: CONDO
Rooms: 7
Beds: 4
Baths: 3.5
Approx Sq Ft: 2,070
|
Price: $5,950,000
Retax: $2,631
Maint/CC: $2,443
Tax Deduct: 0%
Finance Allowed: 90%
|
Attended Lobby: Yes
Outdoor: Balcony
Garage: Yes
Health Club: Yes
Flip Tax: 1% of purchase price by purchaser.
|
Sect: Upper East Side
Views: PARK CITY
Condition: mint
|
|
|
|
|
|
|
13.
|
|
2 River Ter - 27A (Click address for more details)
|
Listing #: 647548
|
Type: CONDO
Rooms: 6
Beds: 4
Baths: 3.5
Approx Sq Ft: 3,100
|
Price: $5,750,000
Retax: $4,256
Maint/CC: $4,110
Tax Deduct: 0%
Finance Allowed: 90%
|
Attended Lobby: Yes
Garage: Yes
Health Club: Yes
Flip Tax: ASK EXCL BROKER
|
Nghbd: Battery Park City
Views: River:Yes
Condition: Excellent
|
|
|
|
|
|
|
14.
|
|
11 Mercer Street - 2A (Click address for more details)
|
Listing #: 636545
|
Type: CONDO
Rooms: 7
Beds: 3
Baths: 3.5
Approx Sq Ft: 4,150
|
Price: $5,750,000
Retax: $4,073
Maint/CC: $2,040
Tax Deduct: 0%
Finance Allowed: 90%
|
Attended Lobby: No
|
Nghbd: Soho
Views: City:Full
|
|
|
|
|
|
|
15.
|
|
400 Park Avenue South - 30B (Click address for more details)
|
Listing #: 625310
|
Type: CONDO
Rooms: 6
Beds: 3
Baths: 3
Approx Sq Ft: 2,773
|
Price: $5,314,990
Retax: $5,177
Maint/CC: $3,201
Tax Deduct: 0%
Finance Allowed: 90%
|
Attended Lobby: Yes
Health Club: Yes
|
Sect: Middle East Side
Views: City:Full
Condition: New
|
|
|
|
|
|
|
16.
|
|
250 Mercer Street - B1006 (Click address for more details)
|
Listing #: 327169
|
Type: COOP
Rooms: 10
Beds: 5
Baths: 5
|
Price: $5,295,000
Retax: $0
Maint/CC: $10,564
Tax Deduct: 65%
Finance Allowed: 80%
|
Attended Lobby: Yes
Flip Tax: no flip tax
|
Nghbd: Noho
Views: City
Condition: MINT
|
|
|
|
|
|
|
17.
|
|
1 West End Avenue - 14A (Click address for more details)
|
Listing #: 644682
|
Type: CONDO
Rooms: 6
Beds: 3
Baths: 3.5
Approx Sq Ft: 2,721
|
Price: $4,975,000
Retax: $171
Maint/CC: $3,046
Tax Deduct: 0%
Finance Allowed: 80%
|
Attended Lobby: Yes
Garage: Yes
Health Club: Fitness Room
|
Sect: Upper West Side
Condition: new
|
|
|
|
|
|
|
18.
|
|
15 Hubert Street - 2A (Click address for more details)
|
Listing #: 535070
|
Type: CONDO
Rooms: 5
Beds: 2
Baths: 2.5
Approx Sq Ft: 2,488
|
Price: $4,495,000
Retax: $3,099
Maint/CC: $2,211
Tax Deduct: 0%
Finance Allowed: 0%
|
Attended Lobby: No
Health Club: Yes
|
Nghbd: Tribeca
Condition: New
|
|
|
|
|
|
|
19.
|
|
247 West 12th Street - 2A (Click address for more details)
|
Listing #: 597899
|
Type: COOP
Rooms: 11
Beds: 4
Baths: 3
|
Price: $4,295,000
Retax: $0
Maint/CC: $3,439
Tax Deduct: 54%
Finance Allowed: 75%
|
Attended Lobby: Yes
Garage: Yes
|
Nghbd: West Village
Condition: Excellent
|
|
|
|
|
|
|
20.
|
|
16 West 40th Street - 20A (Click address for more details)
|
Listing #: 639334
|
Type: CONDO
Rooms: 3
Beds: 2
Baths: 2
Approx Sq Ft: 1,391
|
Price: $4,060,000
Retax: $2,096
Maint/CC: $2,432
Tax Deduct: 0%
Finance Allowed: 90%
|
Attended Lobby: Yes
Health Club: Fitness Room
|
Sect: Middle West Side
Views: City:Full
Condition: New
|
|
|
|
|
|
|
21.
|
|
200 Chambers Street - 29D (Click address for more details)
|
Listing #: 205439
|
Type: CONDO
Rooms: 6
Beds: 3
Baths: 3
Approx Sq Ft: 1,673
|
Price: $4,000,000
Retax: $0
Maint/CC: $1,782
Tax Deduct: 0%
Finance Allowed: 90%
|
Attended Lobby: Yes
Garage: Yes
Health Club: Fitness Room
Flip Tax: ASK EXCL BROKER
|
Nghbd: Tribeca
Views: River:
Condition: MINT
|
|
|
|
|
|
All information regarding a property for sale, rental or financing is from sources deemed reliable but is subject to errors, omissions, changes in price, prior sale or withdrawal without notice. No representation is made as to the accuracy of any description. All measurements and square footages are approximate and all information should be confirmed by customer.
Powered by 









