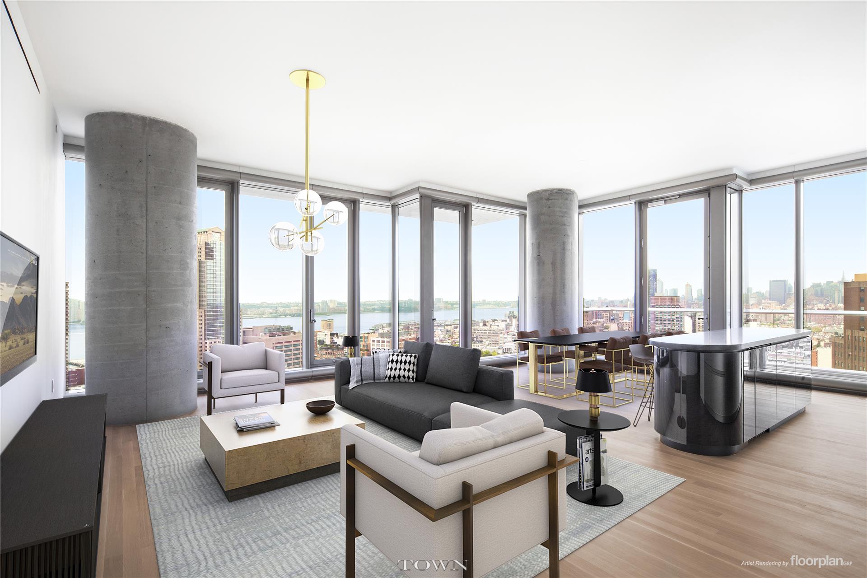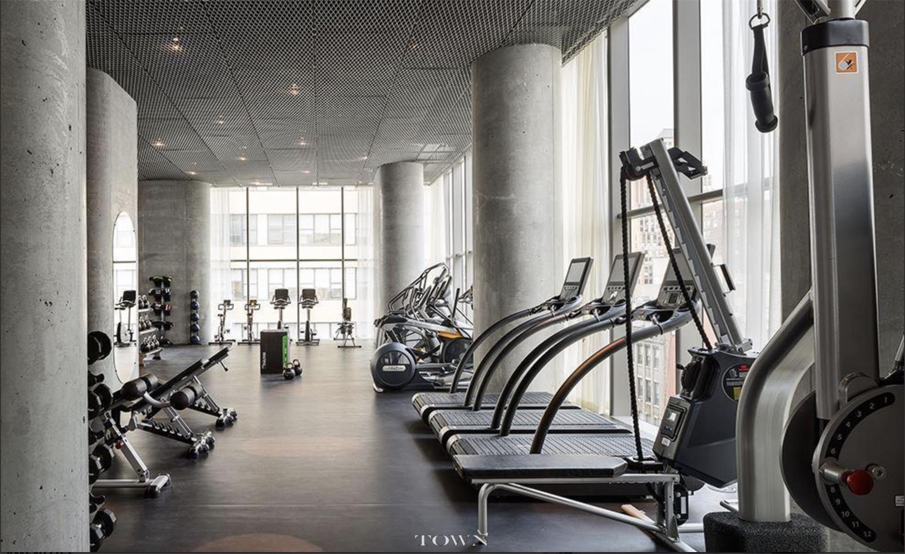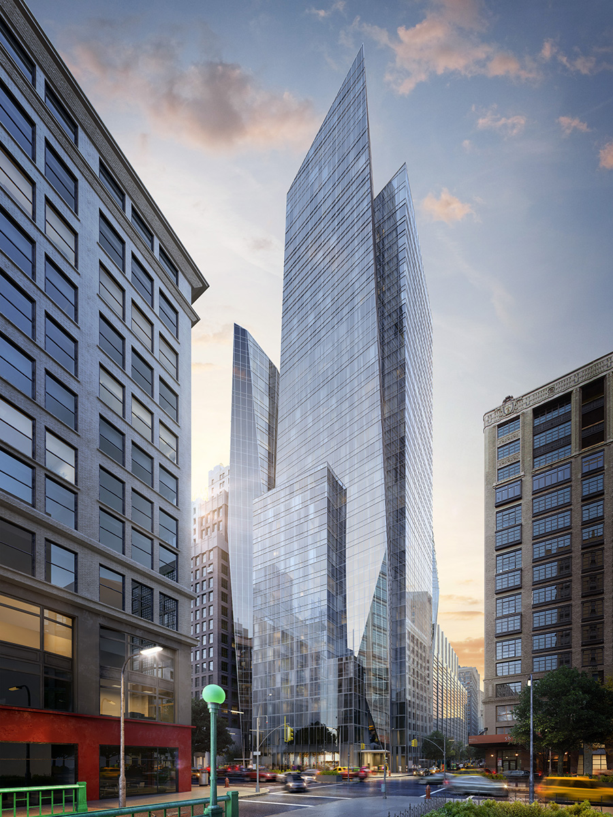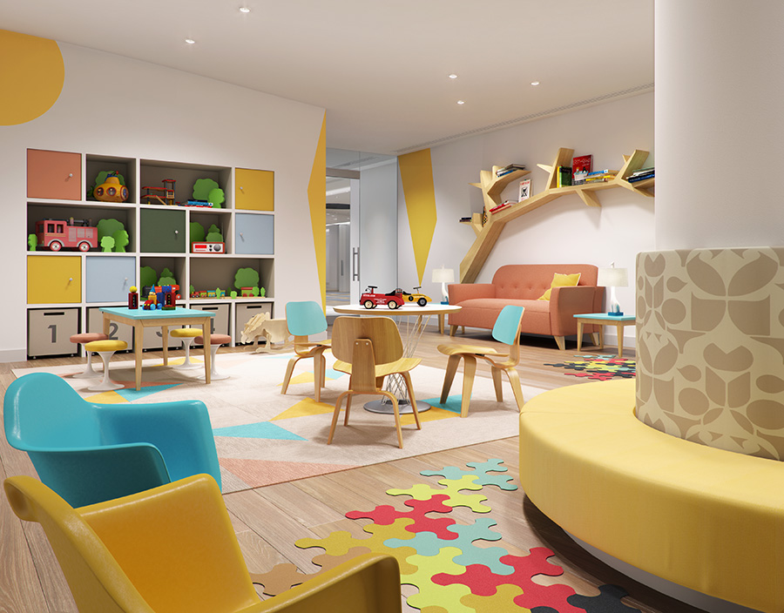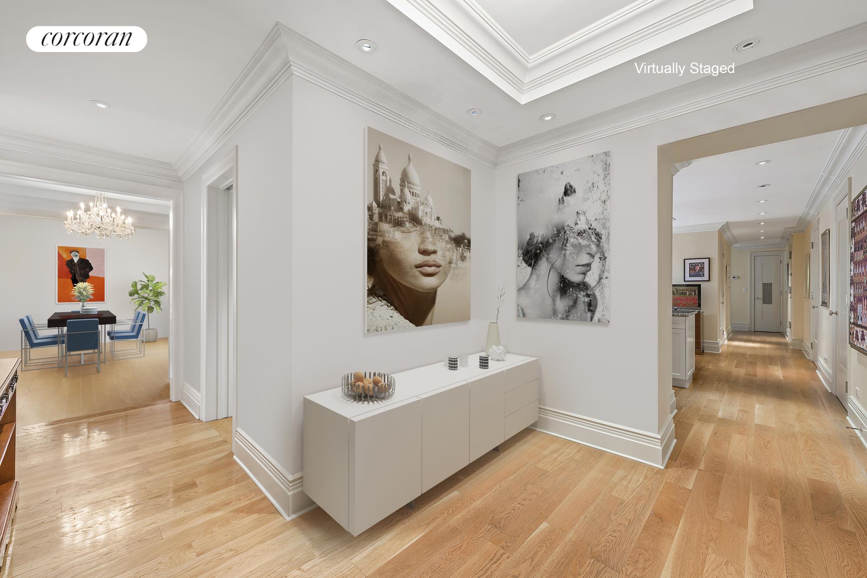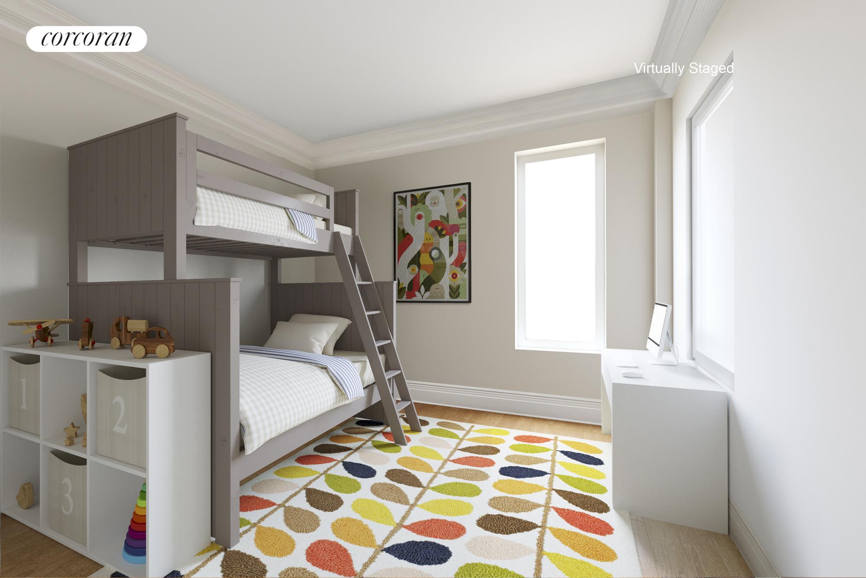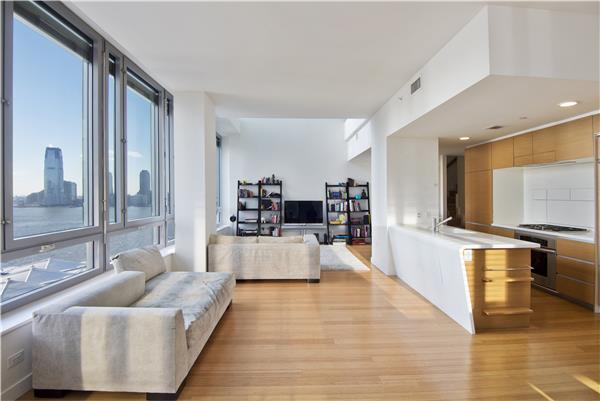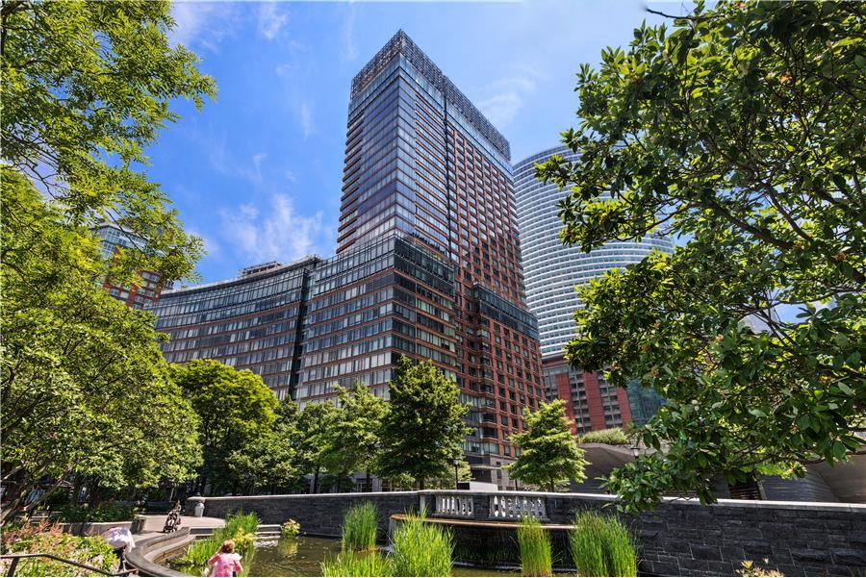|
Sales Report Created: Monday, September 25, 2017 - Listings Shown: 10
|
Page Still Loading... Please Wait


|
1.
|
|
56 Leonard Street - 27BWEST (Click address for more details)
|
Listing #: 281652
|
Type: CONDO
Rooms: 5
Beds: 3
Baths: 3.5
Approx Sq Ft: 2,252
|
Price: $6,975,000
Retax: $1,098
Maint/CC: $2,276
Tax Deduct: 0%
Finance Allowed: 90%
|
Attended Lobby: Yes
Outdoor: Balcony
Garage: Yes
Health Club: Fitness Room
|
Nghbd: Tribeca
Views: River:Yes
Condition: Excellent
|
|
|
|
|
|
|
2.
|
|
252 East 57th Street - 50C (Click address for more details)
|
Listing #: 595529
|
Type: CONDO
Rooms: 5
Beds: 3
Baths: 3.5
Approx Sq Ft: 2,185
|
Price: $6,295,000
Retax: $1,789
Maint/CC: $3,937
Tax Deduct: 0%
Finance Allowed: 90%
|
Attended Lobby: Yes
Outdoor: Yes
Garage: Yes
Health Club: Yes
|
Sect: Middle East Side
|
|
|
|
|
|
|
3.
|
|
63 Greene Street - PHC (Click address for more details)
|
Listing #: 657100
|
Type: CONDO
Rooms: 5
Beds: 2
Baths: 2
Approx Sq Ft: 2,178
|
Price: $6,145,000
Retax: $4,950
Maint/CC: $2,555
Tax Deduct: 0%
Finance Allowed: 90%
|
Attended Lobby: Yes
Outdoor: Terrace
|
Nghbd: Soho
Views: Courtyard
Condition: New
|
|
|
|
|
|
|
4.
|
|
44 WEST 77th Street - 4W (Click address for more details)
|
Listing #: 585538
|
Type: COOP
Rooms: 9
Beds: 3
Baths: 3
|
Price: $5,998,000
Retax: $0
Maint/CC: $7,878
Tax Deduct: 28%
Finance Allowed: 50%
|
Attended Lobby: Yes
Flip Tax: Flip $50 per share
|
Sect: Upper West Side
Views: City:Partial
Condition: Good
|
|
|
|
|
|
|
5.
|
|
400 Park Avenue South - 24F (Click address for more details)
|
Listing #: 510162
|
Type: CONDO
Rooms: 4
Beds: 3
Baths: 2.5
Approx Sq Ft: 2,367
|
Price: $4,909,990
Retax: $2,717
Maint/CC: $2,600
Tax Deduct: 0%
Finance Allowed: 90%
|
Attended Lobby: Yes
Health Club: Yes
|
Sect: Middle East Side
Views: CITY
Condition: New construction
|
|
|
|
|
|
|
6.
|
|
92 Laight Street - 6B (Click address for more details)
|
Listing #: 242676
|
Type: CONDO
Rooms: 5
Beds: 2
Baths: 2
Approx Sq Ft: 1,710
|
Price: $4,500,000
Retax: $2,496
Maint/CC: $2,070
Tax Deduct: 0%
Finance Allowed: 90%
|
Attended Lobby: Yes
Health Club: Fitness Room
|
Nghbd: Tribeca
Views: River:Yes
Condition: MINT
|
|
|
|
|
|
|
7.
|
|
34 West 17th Street - 7 (Click address for more details)
|
Listing #: 614281
|
Type: CONDO
Rooms: 7
Beds: 3
Baths: 3
Approx Sq Ft: 2,233
|
Price: $4,475,000
Retax: $2,465
Maint/CC: $1,792
Tax Deduct: 0%
Finance Allowed: 90%
|
Attended Lobby: No
Health Club: Fitness Room
|
Nghbd: Flatiron
|
|
|
|
|
|
|
8.
|
|
317 West 89th Street - 4W (Click address for more details)
|
Listing #: 282820
|
Type: CONDO
Rooms: 8
Beds: 3
Baths: 3
Approx Sq Ft: 2,651
|
Price: $4,300,000
Retax: $1,841
Maint/CC: $2,565
Tax Deduct: 0%
Finance Allowed: 90%
|
Attended Lobby: Yes
|
Sect: Upper West Side
Condition: Excellent
|
|
|
|
|
|
|
9.
|
|
2 River Ter - 14D (Click address for more details)
|
Listing #: 478652
|
Type: CONDO
Rooms: 6
Beds: 4
Baths: 3
Approx Sq Ft: 2,345
|
Price: $4,250,000
Retax: $3,086
Maint/CC: $2,983
Tax Deduct: 0%
Finance Allowed: 90%
|
Attended Lobby: Yes
Garage: Yes
Health Club: Yes
Flip Tax: ASK EXCL BROKER
|
Nghbd: Battery Park City
Views: River:Yes
Condition: Good
|
|
|
|
|
|
|
10.
|
|
1010 FIFTH AVENUE - 9D (Click address for more details)
|
Listing #: 65686
|
Type: COOP
Rooms: 7
Beds: 2
Baths: 3
|
Price: $4,250,000
Retax: $0
Maint/CC: $4,852
Tax Deduct: 50%
Finance Allowed: 40%
|
Attended Lobby: Yes
Health Club: Fitness Room
Flip Tax: 2% of gross profit: Payable By Seller.
|
Sect: Upper East Side
Views: City
Condition: MINT
|
|
|
|
|
|
All information regarding a property for sale, rental or financing is from sources deemed reliable but is subject to errors, omissions, changes in price, prior sale or withdrawal without notice. No representation is made as to the accuracy of any description. All measurements and square footages are approximate and all information should be confirmed by customer.
Powered by 





