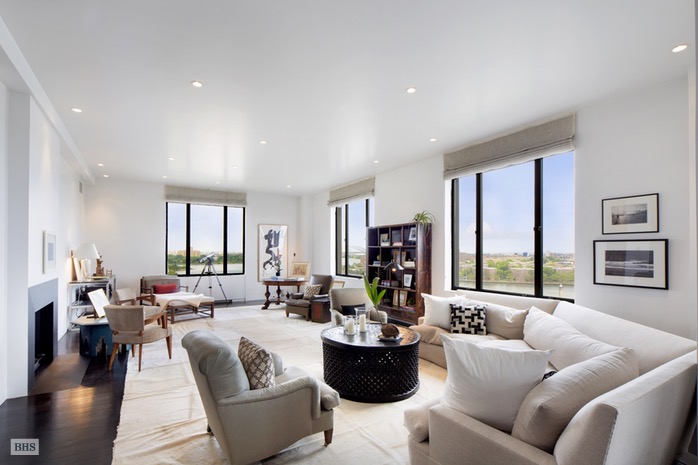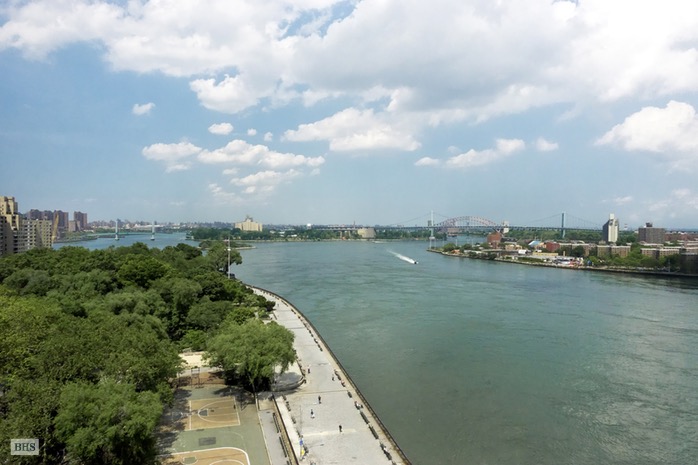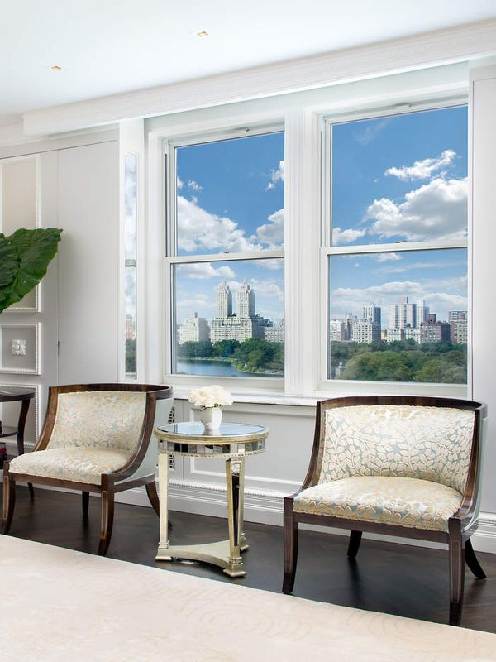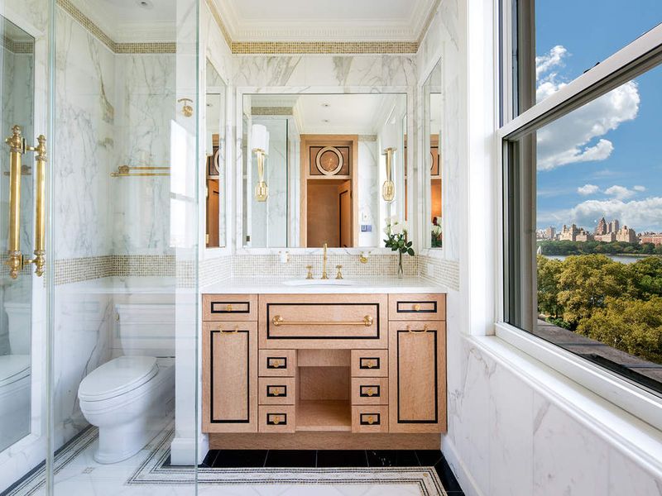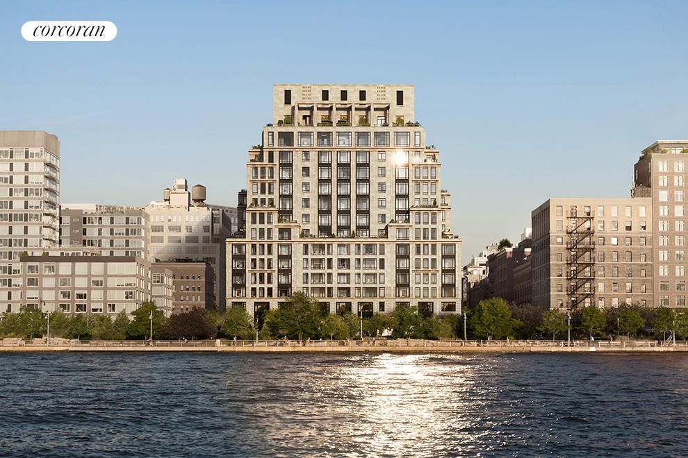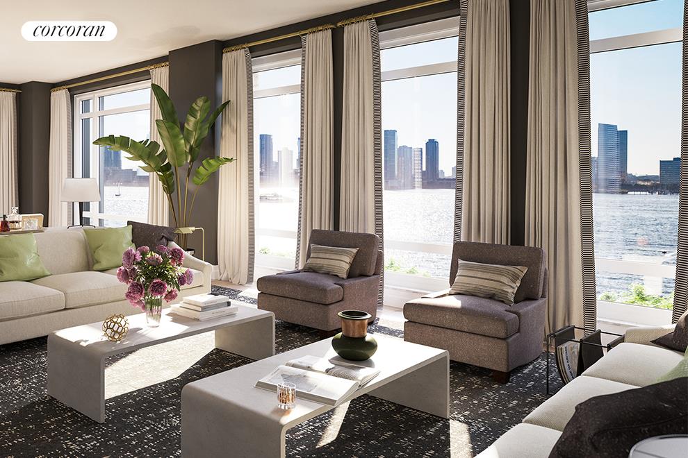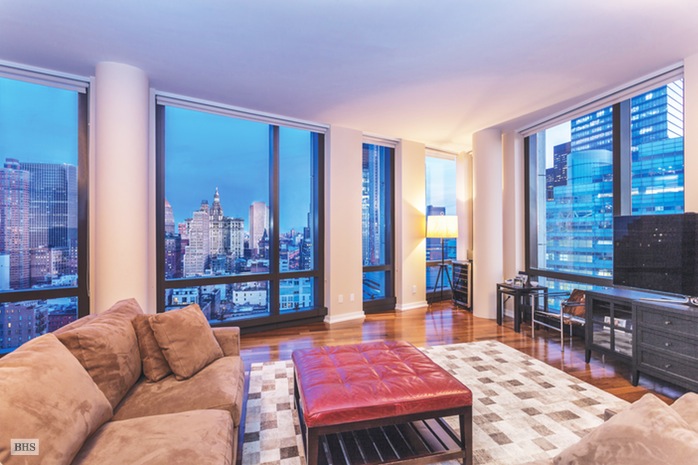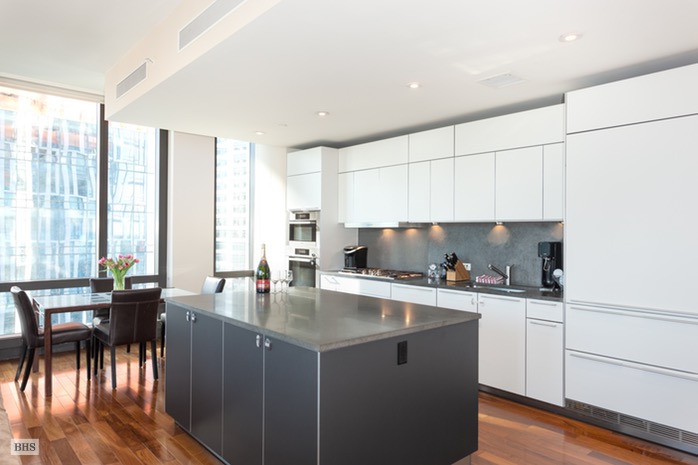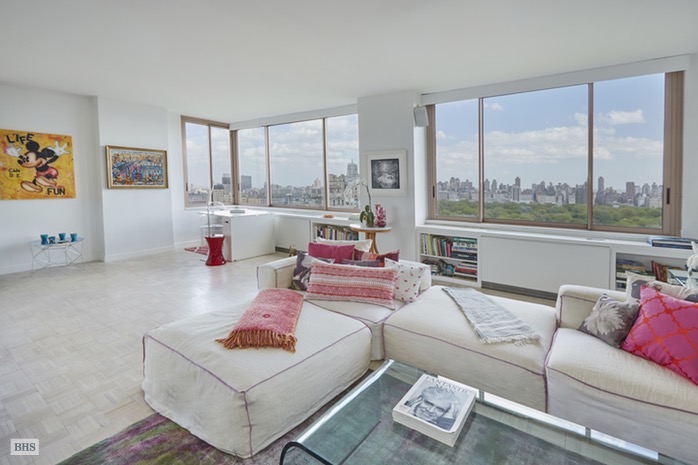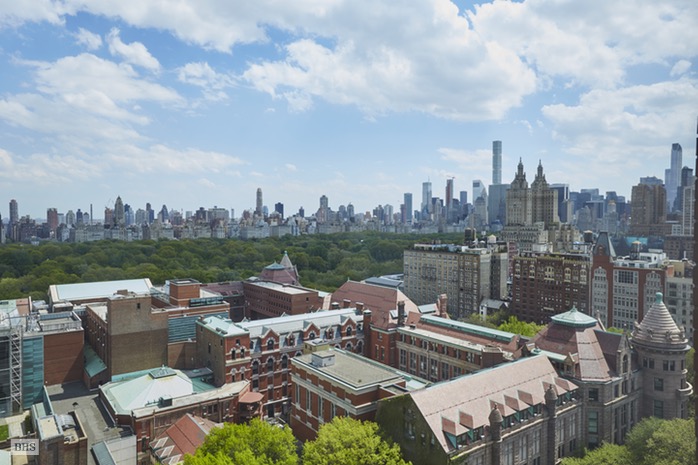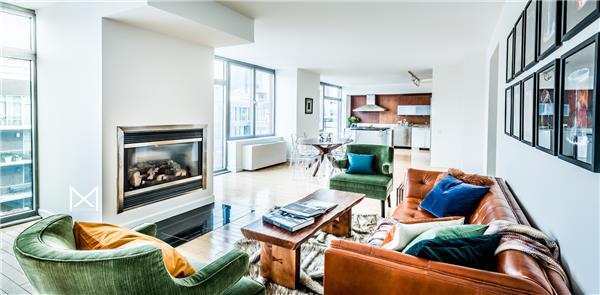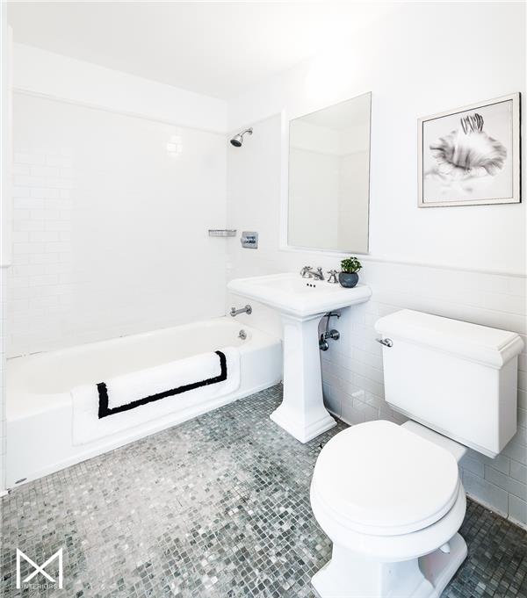|
Sales Report Created: Sunday, October 01, 2017 - Listings Shown: 17
|
Page Still Loading... Please Wait


|
1.
|
|
252 East 57th Street - 64A (Click address for more details)
|
Listing #: 637279
|
Type: CONDO
Rooms: 8
Beds: 5
Baths: 6.5
Approx Sq Ft: 4,600
|
Price: $13,700,000
Retax: $3,778
Maint/CC: $8,316
Tax Deduct: 0%
Finance Allowed: 90%
|
Attended Lobby: Yes
Outdoor: Yes
Garage: Yes
Health Club: Yes
|
Sect: Middle East Side
|
|
|
|
|
|
|
2.
|
|
10 Gracie Square - 10G (Click address for more details)
|
Listing #: 146466
|
Type: COOP
Rooms: 9
Beds: 5
Baths: 4
Approx Sq Ft: 5,000
|
Price: $10,000,000
Retax: $0
Maint/CC: $10,188
Tax Deduct: 41%
Finance Allowed: 30%
|
Attended Lobby: Yes
Fire Place: 2
Flip Tax: 3%:
|
Sect: Upper East Side
Views: RIVER CITY
Condition: Excellent
|
|
|
|
|
|
|
3.
|
|
215 East 19th Street - 17A (Click address for more details)
|
Listing #: 658858
|
Type: CONDO
Rooms: 6
Beds: 3
Baths: 4
Approx Sq Ft: 3,187
|
Price: $9,565,000
Retax: $4,582
Maint/CC: $3,618
Tax Deduct: 0%
Finance Allowed: 90%
|
Attended Lobby: No
Garage: Yes
Health Club: Fitness Room
|
Nghbd: Gramercy Park
|
|
|
|
|
|
|
4.
|
|
1150 Fifth Avenue - 15A (Click address for more details)
|
Listing #: 190413
|
Type: COOP
Rooms: 8
Beds: 3
Baths: 3.5
Approx Sq Ft: 2,425
|
Price: $9,450,000
Retax: $0
Maint/CC: $7,465
Tax Deduct: 50%
Finance Allowed: 70%
|
Attended Lobby: Yes
Fire Place: 1
Flip Tax: 2%: Payable By Buyer.
|
Sect: Upper East Side
Views: PARK CITY
Condition: Mint
|
|
|
|
|
|
|
5.
|
|
70 Vestry Street - 4C (Click address for more details)
|
Listing #: 599681
|
Type: CONDO
Rooms: 4
Beds: 2
Baths: 2
Approx Sq Ft: 1,906
|
Price: $8,450,000
Retax: $3,431
Maint/CC: $3,217
Tax Deduct: 0%
Finance Allowed: 90%
|
Attended Lobby: Yes
Garage: Yes
Health Club: Yes
|
Nghbd: Tribeca
Views: Hudson
Condition: New
|
|
|
|
|
|
|
6.
|
|
41 Bond Street - 6 (Click address for more details)
|
Listing #: 365270
|
Type: CONDO
Rooms: 6
Beds: 3
Baths: 3.5
Approx Sq Ft: 2,627
|
Price: $8,350,000
Retax: $1,401
Maint/CC: $6,035
Tax Deduct: 0%
Finance Allowed: 90%
|
Attended Lobby: Yes
Outdoor: Balcony
|
Nghbd: Central Village
Condition: NEW
|
|
|
|
|
|
|
7.
|
|
215 East 19th Street - 14C (Click address for more details)
|
Listing #: 629648
|
Type: CONDO
Rooms: 7
Beds: 4
Baths: 4.5
Approx Sq Ft: 2,539
|
Price: $6,435,000
Retax: $3,651
Maint/CC: $2,882
Tax Deduct: 0%
Finance Allowed: 90%
|
Attended Lobby: No
Garage: Yes
Health Club: Fitness Room
|
Nghbd: Gramercy Park
|
|
|
|
|
|
|
8.
|
|
215 East 19th Street - 15E (Click address for more details)
|
Listing #: 658855
|
Type: CONDO
Rooms: 6
Beds: 3
Baths: 3.5
Approx Sq Ft: 2,519
|
Price: $5,945,000
Retax: $3,622
Maint/CC: $2,859
Tax Deduct: 0%
Finance Allowed: 90%
|
Attended Lobby: No
Garage: Yes
Health Club: Fitness Room
|
Nghbd: Gramercy Park
Condition: new
|
|
|
|
|
|
|
9.
|
|
30 West 61st Street - 29CD (Click address for more details)
|
Listing #: 223186
|
Type: CONDO
Rooms: 8
Beds: 5
Baths: 4.5
Approx Sq Ft: 2,540
|
Price: $5,495,000
Retax: $2,989
Maint/CC: $2,801
Tax Deduct: 0%
Finance Allowed: 80%
|
Attended Lobby: Yes
Garage: Yes
Flip Tax: NONE
|
Sect: Upper West Side
Views: river, city
Condition: XXX Mint
|
|
|
|
|
|
|
10.
|
|
429 Greenwich Street - 4C (Click address for more details)
|
Listing #: 132326
|
Type: CONDO
Rooms: 6
Beds: 3
Baths: 2.5
Approx Sq Ft: 2,379
|
Price: $4,995,000
Retax: $1,897
Maint/CC: $2,067
Tax Deduct: 0%
Finance Allowed: 80%
|
Attended Lobby: Yes
|
Nghbd: Tribeca
Views: CITY
Condition: Excellent
|
|
|
|
|
|
|
11.
|
|
101 Warren Street - 2660 (Click address for more details)
|
Listing #: 266443
|
Type: CONDO
Rooms: 6
Beds: 3
Baths: 3
Approx Sq Ft: 2,180
|
Price: $4,950,000
Retax: $2,207
Maint/CC: $2,324
Tax Deduct: 0%
Finance Allowed: 90%
|
Attended Lobby: Yes
Garage: Yes
Health Club: Yes
|
Nghbd: Tribeca
Views: CITY
Condition: Excellent
|
|
|
|
|
|
|
12.
|
|
272 West 86th Street - 4W (Click address for more details)
|
Listing #: 643951
|
Type: CONDO
Rooms: 6
Beds: 4
Baths: 3
Approx Sq Ft: 2,533
|
Price: $4,750,000
Retax: $2,560
Maint/CC: $3,348
Tax Deduct: 0%
Finance Allowed: 90%
|
Attended Lobby: Yes
|
Sect: Upper West Side
|
|
Open House: 10/01/17 11:00-12:30
|
|
|
|
|
13.
|
|
200 East 95th Street - 20C (Click address for more details)
|
Listing #: 622700
|
Type: CONDO
Rooms: 5
Beds: 3
Baths: 3
Approx Sq Ft: 1,959
|
Price: $4,590,000
Retax: $255
Maint/CC: $2,383
Tax Deduct: 0%
Finance Allowed: 75%
|
Attended Lobby: No
Flip Tax: NA
|
Condition: New
|
|
|
|
|
|
|
14.
|
|
252 East 57th Street - 46B (Click address for more details)
|
Listing #: 565037
|
Type: CONDO
Rooms: 4
Beds: 2
Baths: 2.5
Approx Sq Ft: 1,745
|
Price: $4,375,000
Retax: $1,413
Maint/CC: $3,110
Tax Deduct: 0%
Finance Allowed: 90%
|
Attended Lobby: Yes
Garage: Yes
Health Club: Yes
|
Sect: Middle East Side
|
|
|
|
|
|
|
15.
|
|
32 West 18th Street - 4A (Click address for more details)
|
Listing #: 214632
|
Type: CONDO
Rooms: 6
Beds: 3
Baths: 3
Approx Sq Ft: 3,007
|
Price: $4,250,000
Retax: $2,686
Maint/CC: $2,537
Tax Deduct: 0%
Finance Allowed: 90%
|
Attended Lobby: Yes
Health Club: Fitness Room
|
Nghbd: Chelsea
|
|
|
|
|
|
|
16.
|
|
101 West 79th Street - 23C (Click address for more details)
|
Listing #: 106829
|
Type: CONDO
Rooms: 5.5
Beds: 2
Baths: 2.5
Approx Sq Ft: 1,600
|
Price: $4,250,000
Retax: $2,105
Maint/CC: $1,669
Tax Deduct: 0%
Finance Allowed: 90%
|
Attended Lobby: Yes
Flip Tax: None.
|
Sect: Upper West Side
Views: PARK RIVER CITY
Condition: Excellent
|
|
|
|
|
|
|
17.
|
|
151 West 17th Street - PHG (Click address for more details)
|
Listing #: 129213
|
Type: CONDO
Rooms: 6
Beds: 3
Baths: 3
Approx Sq Ft: 2,284
|
Price: $4,000,000
Retax: $5,103
Maint/CC: $2,455
Tax Deduct: 0%
Finance Allowed: 90%
|
Attended Lobby: Yes
Garage: Yes
Health Club: Fitness Room
|
Nghbd: Chelsea
Views: City:Full
Condition: Good
|
|
|
|
|
|
All information regarding a property for sale, rental or financing is from sources deemed reliable but is subject to errors, omissions, changes in price, prior sale or withdrawal without notice. No representation is made as to the accuracy of any description. All measurements and square footages are approximate and all information should be confirmed by customer.
Powered by 







