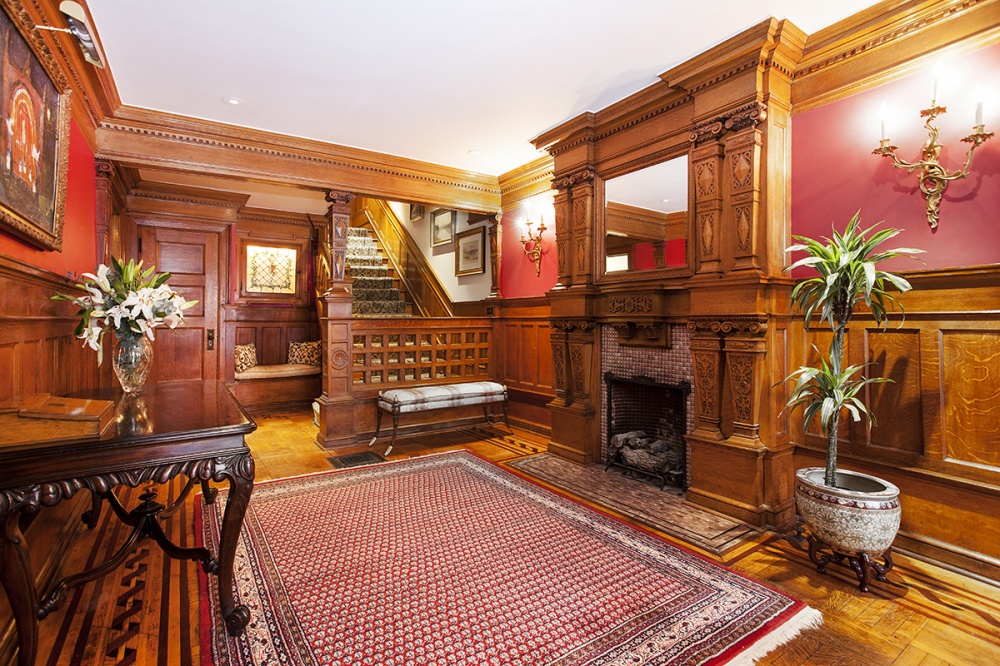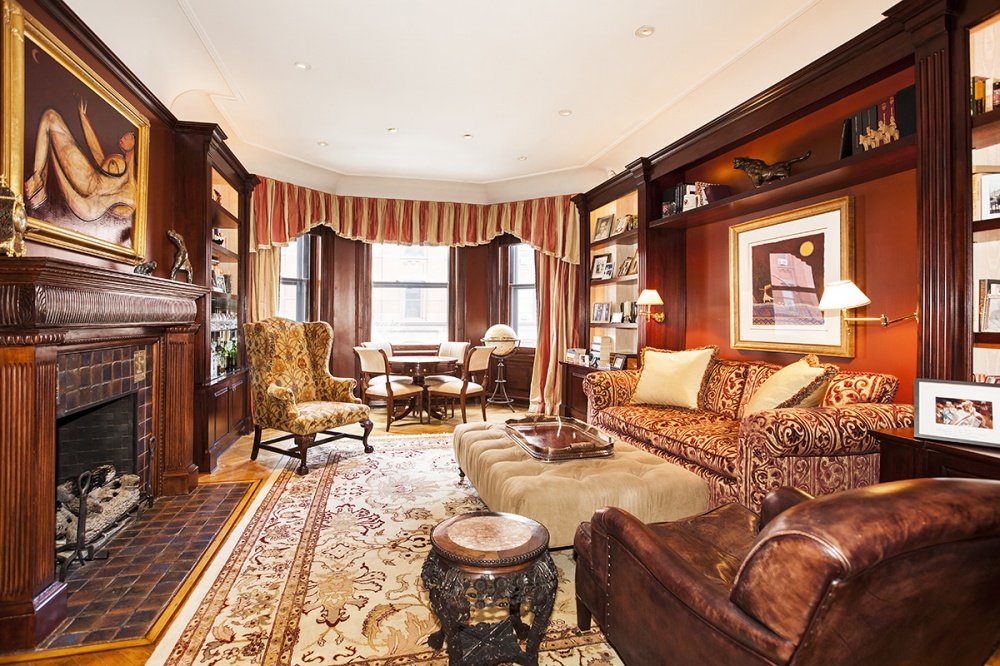|
Townhouse Report Created: Monday, October 09, 2017 - Listings Shown: 2
|
Page Still Loading... Please Wait


|
1.
|
|
66 West 87th Street (Click address for more details)
|
Listing #: 624647
|
Price: $8,900,000
Floors: 5
Approx Sq Ft: 4,623
|
Sect: Upper West Side
Condition: excellent
|
|
|
|
|
|
|
|
|
2.
|
|
330 East 30th Street (Click address for more details)
|
Listing #: 185724
|
Price: $7,000,000
Floors: 5
Approx Sq Ft: 5,940
|
Sect: Middle East Side
|
|
|
|
|
|
|
|
All information regarding a property for sale, rental or financing is from sources deemed reliable but is subject to errors, omissions, changes in price, prior sale or withdrawal without notice. No representation is made as to the accuracy of any description. All measurements and square footages are approximate and all information should be confirmed by customer.
Powered by 











