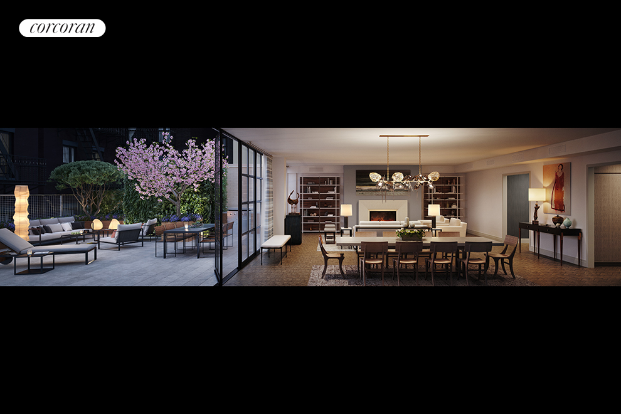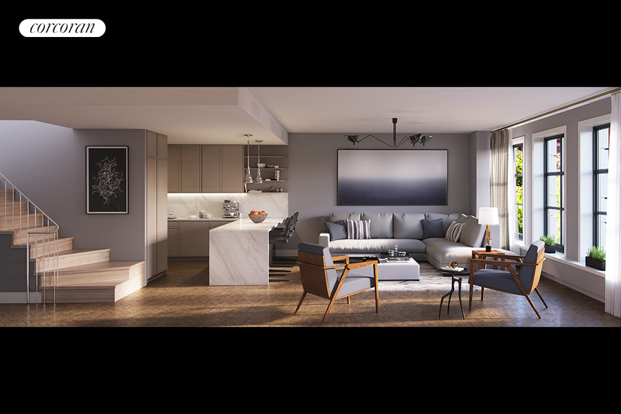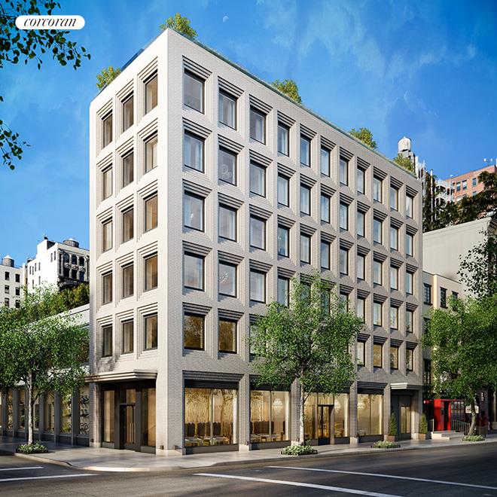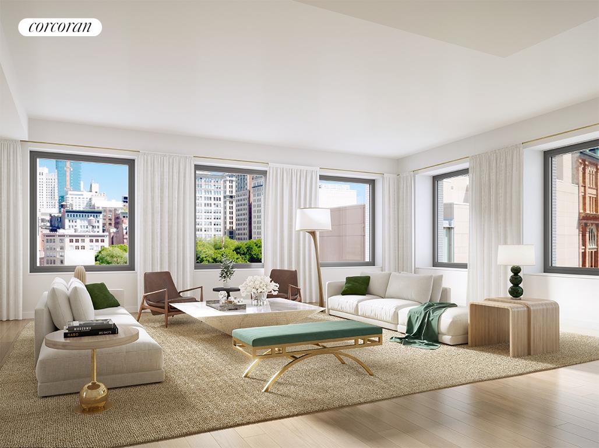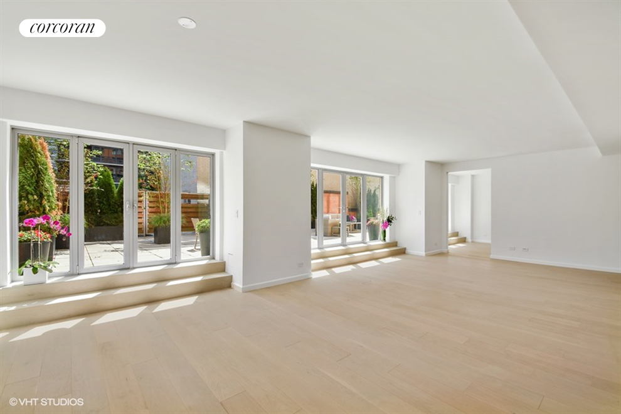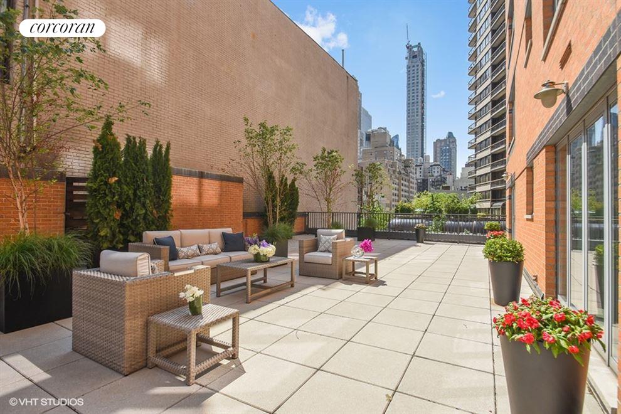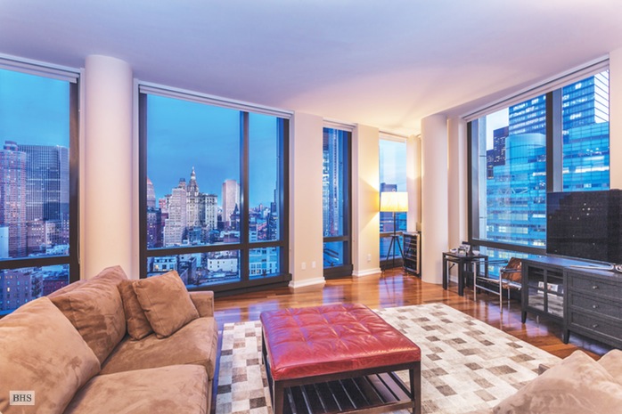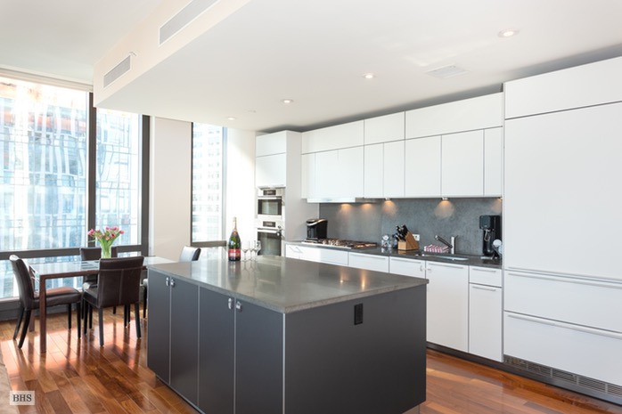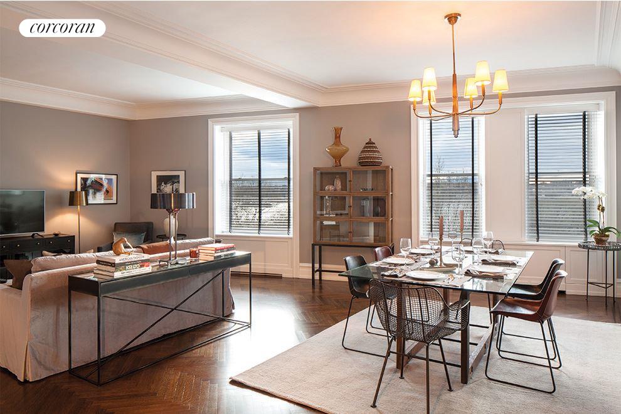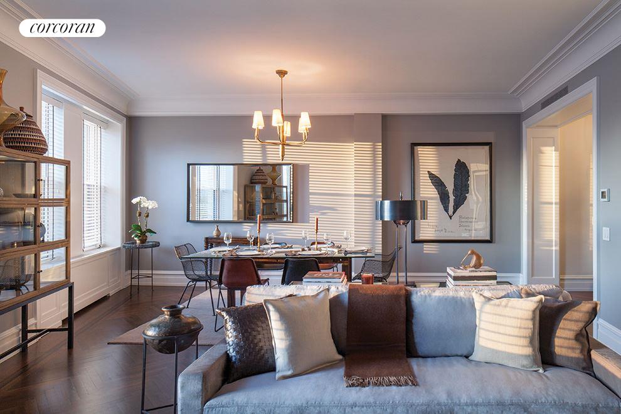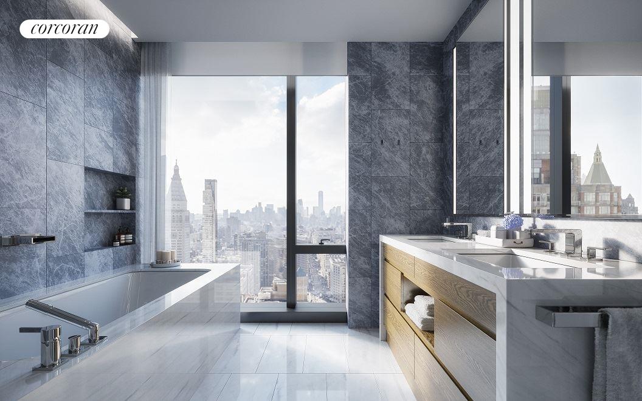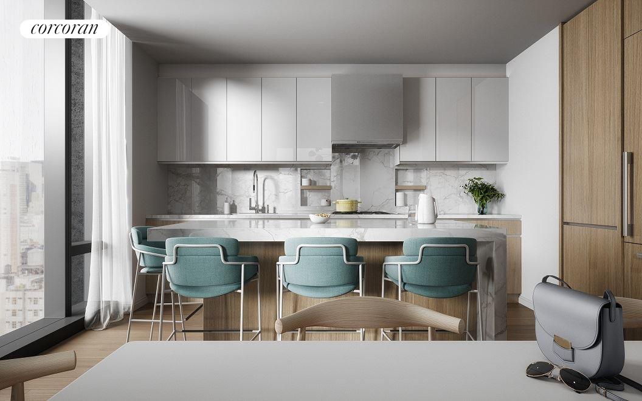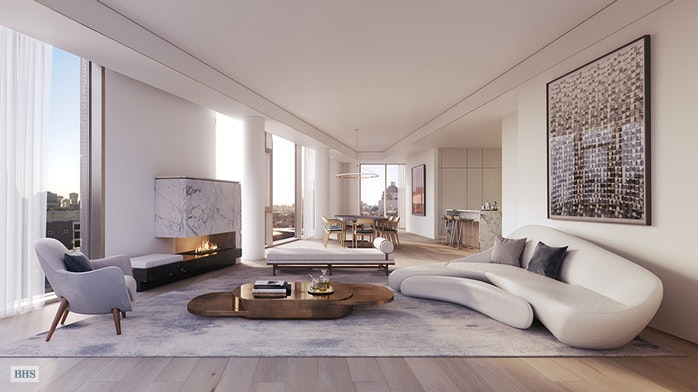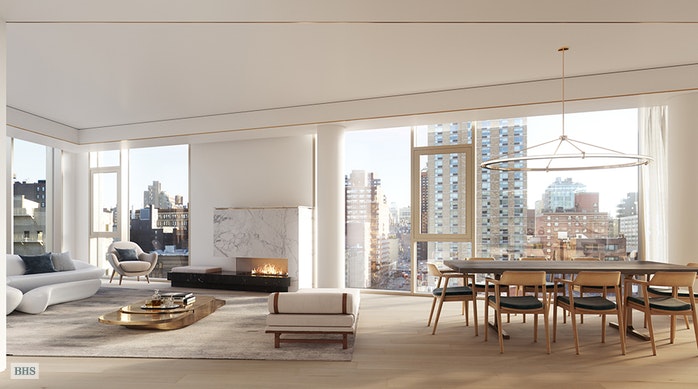|
Sales Report Created: Monday, October 09, 2017 - Listings Shown: 18
|
Page Still Loading... Please Wait


|
1.
|
|
160 Leroy Street - PHNORTH (Click address for more details)
|
Listing #: 590431
|
Type: CONDO
Rooms: 10
Beds: 5
Baths: 5.5
Approx Sq Ft: 7,750
|
Price: $51,000,000
Retax: $12,286
Maint/CC: $12,656
Tax Deduct: 0%
Finance Allowed: 90%
|
Attended Lobby: No
Outdoor: Terrace
Fire Place: 4
Health Club: Fitness Room
|
Nghbd: West Village
Views: river
Condition: mint
|
|
|
|
|
|
|
2.
|
|
15 Central Park West - 14D (Click address for more details)
|
Listing #: 196758
|
Type: CONDO
Rooms: 8
Beds: 4
Baths: 4.5
Approx Sq Ft: 4,170
|
Price: $31,500,000
Retax: $6,256
Maint/CC: $8,199
Tax Deduct: 0%
Finance Allowed: 90%
|
Attended Lobby: Yes
Outdoor: Terrace
Garage: Yes
Health Club: Fitness Room
|
Sect: Upper West Side
Views: City:Full
Condition: New
|
|
|
|
|
|
|
3.
|
|
1125 Fifth Avenue - 7FL (Click address for more details)
|
Listing #: 649350
|
Type: COOP
Rooms: 11
Beds: 5
Baths: 5
|
Price: $19,000,000
Retax: $0
Maint/CC: $12,832
Tax Deduct: 28%
Finance Allowed: 50%
|
Attended Lobby: Yes
Fire Place: 1
Flip Tax: 3.0
|
Sect: Upper East Side
Views: Park
Condition: Triple Mint
|
|
|
|
|
|
|
4.
|
|
88 Central Park West - 5S (Click address for more details)
|
Listing #: 416454
|
Type: COOP
Rooms: 9
Beds: 4
Baths: 3
Approx Sq Ft: 3,500
|
Price: $11,499,000
Retax: $0
Maint/CC: $7,660
Tax Deduct: 48%
Finance Allowed: 50%
|
Attended Lobby: Yes
Flip Tax: 2.0
|
Sect: Upper West Side
Views: park,city
Condition: original/estate
|
|
|
|
|
|
|
5.
|
|
207 West 79th Street - THA (Click address for more details)
|
Listing #: 622484
|
Type: CONDO
Rooms: 8
Beds: 5
Baths: 5
Approx Sq Ft: 4,013
|
Price: $10,500,000
Retax: $3,461
Maint/CC: $5,701
Tax Deduct: 0%
Finance Allowed: 90%
|
Attended Lobby: Yes
Outdoor: Terrace
Health Club: Fitness Room
Flip Tax: --NO--
|
Sect: Upper West Side
Views: City:Partial
Condition: New
|
|
|
|
|
|
|
6.
|
|
116 University Place - PH (Click address for more details)
|
Listing #: 641106
|
Type: CONDO
Rooms: 7
Beds: 3
Baths: 3
Approx Sq Ft: 3,127
|
Price: $9,950,000
Retax: $3,680
Maint/CC: $8,059
Tax Deduct: 0%
Finance Allowed: 90%
|
Attended Lobby: No
Outdoor: Terrace
Health Club: Fitness Room
|
Nghbd: East Village
Views: City:Full
Condition: New
|
|
|
|
|
|
|
7.
|
|
252 East 57th Street - 54C (Click address for more details)
|
Listing #: 614566
|
Type: CONDO
Rooms: 5
Beds: 3
Baths: 3.5
Approx Sq Ft: 3,043
|
Price: $8,225,000
Retax: $2,491
Maint/CC: $5,483
Tax Deduct: 0%
Finance Allowed: 90%
|
Attended Lobby: Yes
Outdoor: Yes
Garage: Yes
Health Club: Yes
|
Sect: Middle East Side
|
|
|
|
|
|
|
8.
|
|
221 West 77th Street - 8W (Click address for more details)
|
Listing #: 603385
|
Type: CONDO
Rooms: 7
Beds: 5
Baths: 5.5
Approx Sq Ft: 3,060
|
Price: $8,075,000
Retax: $3,946
Maint/CC: $3,058
Tax Deduct: 0%
Finance Allowed: 90%
|
Attended Lobby: Yes
Garage: Yes
Health Club: Fitness Room
|
Sect: Upper West Side
|
|
|
|
|
|
|
9.
|
|
200 East 62nd Street - 3D (Click address for more details)
|
Listing #: 565768
|
Type: CONDO
Rooms: 8
Beds: 4
Baths: 3
Approx Sq Ft: 3,155
|
Price: $6,350,000
Retax: $3,727
Maint/CC: $3,415
Tax Deduct: 0%
Finance Allowed: 90%
|
Attended Lobby: Yes
Outdoor: Terrace
Garage: Yes
Health Club: Fitness Room
|
Sect: Upper East Side
Condition: New
|
|
|
|
|
|
|
10.
|
|
205 West 76th Street - PH3B (Click address for more details)
|
Listing #: 651163
|
Type: CONDO
Rooms: 5
Beds: 3
Baths: 2.5
Approx Sq Ft: 1,801
|
Price: $5,795,000
Retax: $1,944
Maint/CC: $2,222
Tax Deduct: 0%
Finance Allowed: 90%
|
Attended Lobby: Yes
Garage: Yes
Health Club: Yes
|
Sect: Upper West Side
|
|
|
|
|
|
|
11.
|
|
255 East 74th Street - 24B (Click address for more details)
|
Listing #: 255108
|
Type: CONDO
Rooms: 6
Beds: 4
Baths: 3.5
Approx Sq Ft: 2,487
|
Price: $5,495,000
Retax: $2,679
Maint/CC: $3,188
Tax Deduct: 0%
Finance Allowed: 90%
|
Attended Lobby: Yes
Outdoor: Balcony
Health Club: Yes
|
Sect: Upper East Side
Condition: Excellent
|
|
|
|
|
|
|
12.
|
|
48 East 13th Street - 6AB (Click address for more details)
|
Listing #: 655155
|
Type: COOP
Rooms: 10
Beds: 6
Baths: 4
Approx Sq Ft: 3,500
|
Price: $4,995,000
Retax: $0
Maint/CC: $6,048
Tax Deduct: 67%
Finance Allowed: 75%
|
Attended Lobby: No
|
Nghbd: Central Village
Views: CITY
Condition: Good
|
|
|
|
|
|
|
13.
|
|
101 Warren Street - 2660 (Click address for more details)
|
Listing #: 266443
|
Type: CONDO
Rooms: 6
Beds: 3
Baths: 3
Approx Sq Ft: 2,180
|
Price: $4,950,000
Retax: $2,207
Maint/CC: $2,324
Tax Deduct: 0%
Finance Allowed: 90%
|
Attended Lobby: Yes
Garage: Yes
Health Club: Yes
|
Nghbd: Tribeca
Views: CITY
Condition: Excellent
|
|
|
|
|
|
|
14.
|
|
471 West Broadway - PH (Click address for more details)
|
Listing #: 632121
|
Type: COOP
Rooms: 5
Beds: 2
Baths: 1.5
Approx Sq Ft: 3,200
|
Price: $4,500,000
Retax: $0
Maint/CC: $1,600
Tax Deduct: 80%
Finance Allowed: 70%
|
Attended Lobby: Yes
Outdoor: Terrace
|
Nghbd: Soho
Views: CITY
|
|
|
|
|
|
|
15.
|
|
270 Riverside Drive - 8C (Click address for more details)
|
Listing #: 587186
|
Type: CONDO
Rooms: 7
Beds: 4
Baths: 3
Approx Sq Ft: 2,395
|
Price: $4,450,000
Retax: $1,307
Maint/CC: $2,571
Tax Deduct: 0%
Finance Allowed: 90%
|
Attended Lobby: Yes
|
Sect: Upper West Side
Condition: New
|
|
|
|
|
|
|
16.
|
|
277 Fifth Avenue - 36C (Click address for more details)
|
Listing #: 659876
|
Type: CONDO
Rooms: 4
Beds: 2
Baths: 2
Approx Sq Ft: 1,397
|
Price: $4,225,000
Retax: $2,192
Maint/CC: $2,014
Tax Deduct: 0%
Finance Allowed: 90%
|
Attended Lobby: Yes
Health Club: Fitness Room
|
Nghbd: Flatiron
Condition: New
|
|
|
|
|
|
|
17.
|
|
80 East 10th Street - 5W (Click address for more details)
|
Listing #: 659636
|
Type: CONDO
Rooms: 4
Beds: 3
Baths: 2.5
Approx Sq Ft: 1,831
|
Price: $4,200,000
Retax: $2,914
Maint/CC: $2,489
Tax Deduct: 0%
Finance Allowed: 90%
|
Attended Lobby: Yes
|
Nghbd: East Village
Views: CITY
Condition: New
|
|
|
|
|
|
|
18.
|
|
80 East 10th Street - 3W (Click address for more details)
|
Listing #: 656901
|
Type: CONDO
Rooms: 4
Beds: 3
Baths: 2.5
Approx Sq Ft: 1,840
|
Price: $4,150,000
Retax: $2,914
Maint/CC: $2,489
Tax Deduct: 0%
Finance Allowed: 90%
|
Attended Lobby: Yes
|
Nghbd: East Village
Views: CITY STREET
Condition: New
|
|
|
|
|
|
All information regarding a property for sale, rental or financing is from sources deemed reliable but is subject to errors, omissions, changes in price, prior sale or withdrawal without notice. No representation is made as to the accuracy of any description. All measurements and square footages are approximate and all information should be confirmed by customer.
Powered by 












