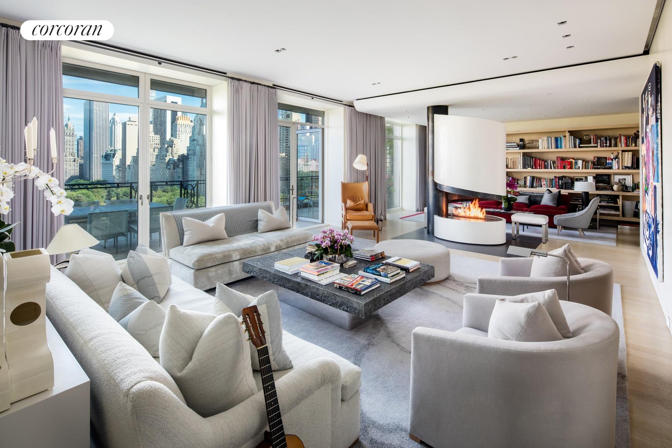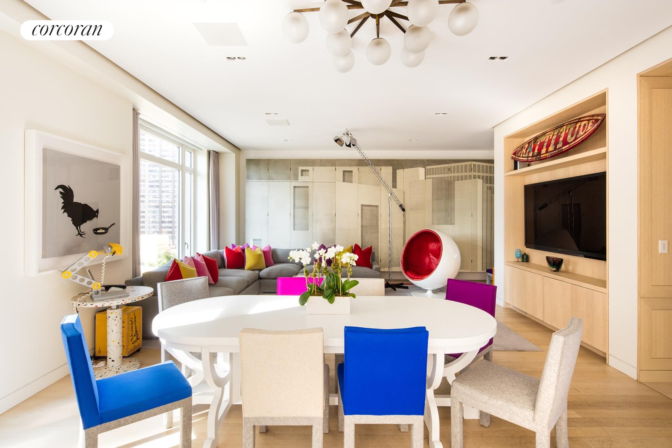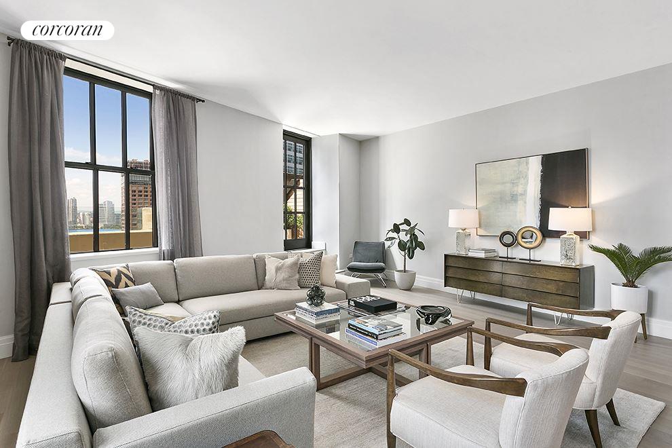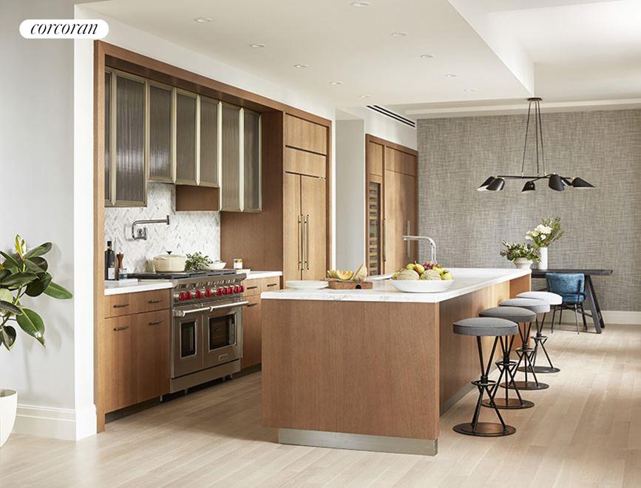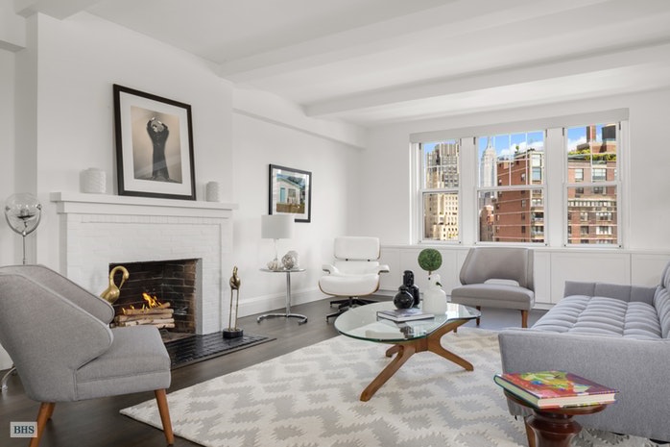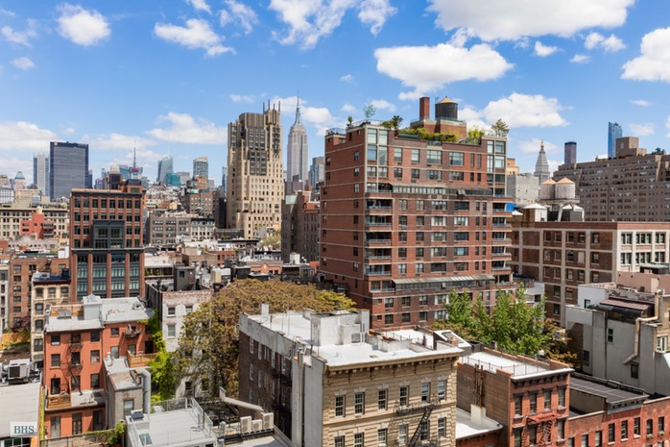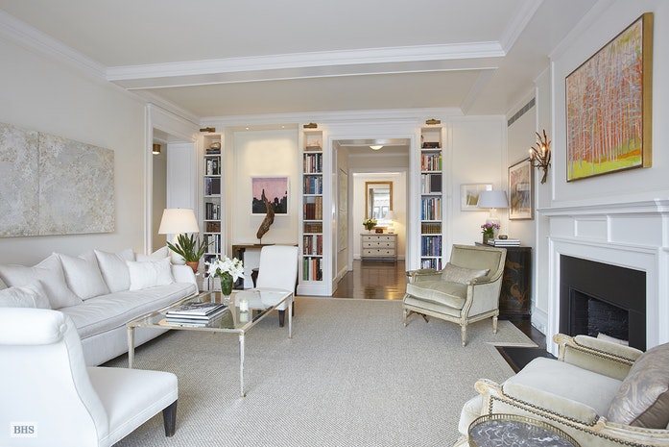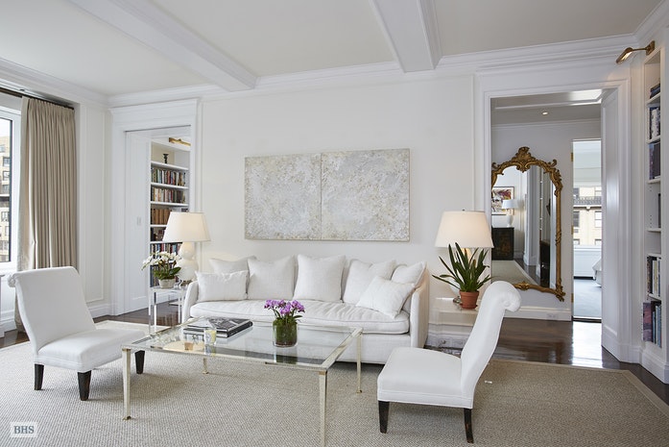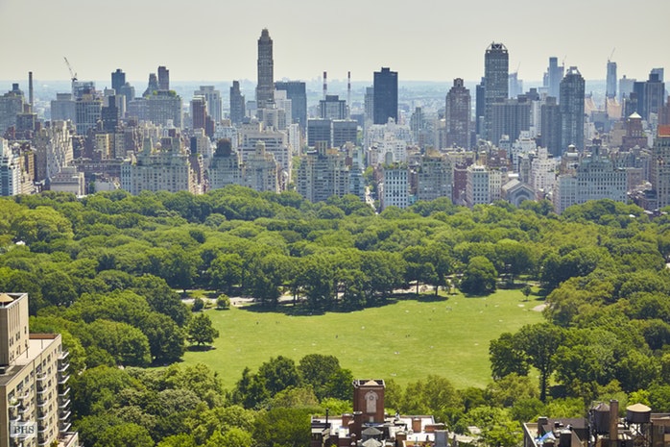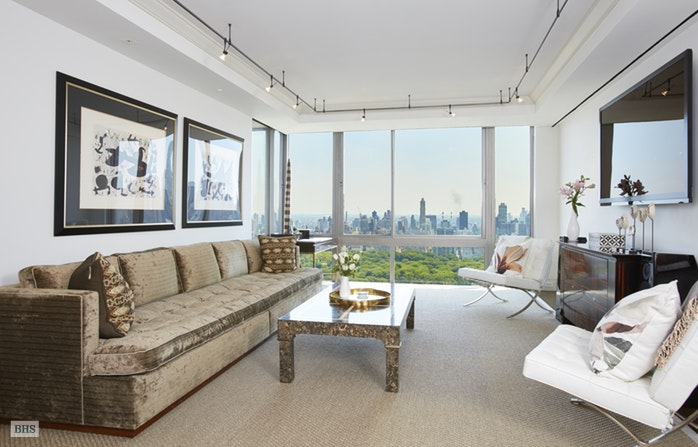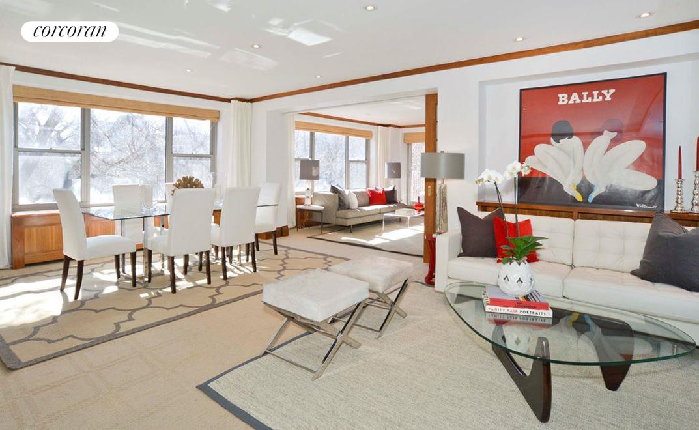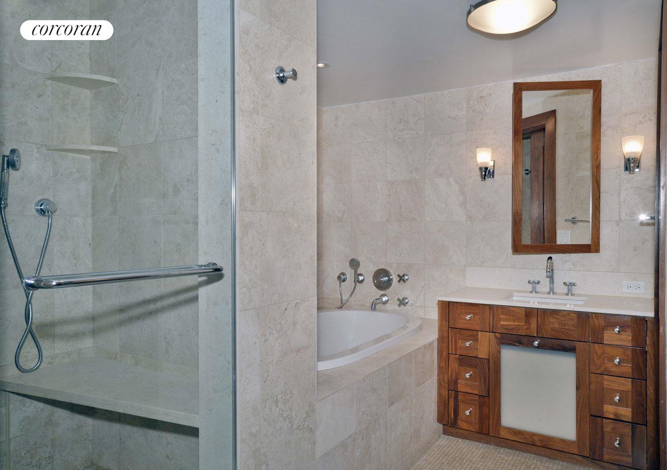|
Sales Report Created: Sunday, October 15, 2017 - Listings Shown: 20
|
Page Still Loading... Please Wait


|
1.
|
|
15 Central Park West - PH16/17B (Click address for more details)
|
Listing #: 196789
|
Type: CONDO
Rooms: 10
Beds: 4
Baths: 4
Approx Sq Ft: 5,417
|
Price: $56,000,000
Retax: $6,763
Maint/CC: $10,852
Tax Deduct: 0%
Finance Allowed: 90%
|
Attended Lobby: Yes
Outdoor: Terrace
Garage: Yes
Health Club: Fitness Room
|
Sect: Upper West Side
Views: City:Full
Condition: Excellent
|
|
|
|
|
|
|
2.
|
|
550 PARK AVENUE - 17E (Click address for more details)
|
Listing #: 119572
|
Type: COOP
Rooms: 10
Beds: 4
Baths: 3.5
|
Price: $16,250,000
Retax: $0
Maint/CC: $11,037
Tax Deduct: 42%
Finance Allowed: 50%
|
Attended Lobby: Yes
Flip Tax: 3.0
|
Sect: Upper East Side
Views: CITY
Condition: Excellent
|
|
|
|
|
|
|
3.
|
|
17 East 12th Street - PH1 (Click address for more details)
|
Listing #: 633422
|
Type: CONDO
Rooms: 6
Beds: 3
Baths: 3.5
Approx Sq Ft: 3,143
|
Price: $9,995,000
Retax: $3,614
Maint/CC: $4,194
Tax Deduct: 0%
Finance Allowed: 90%
|
Attended Lobby: Yes
Outdoor: Terrace
Garage: Yes
|
Nghbd: Central Village
|
|
|
|
|
|
|
4.
|
|
100 Barclay Street - 19B (Click address for more details)
|
Listing #: 621313
|
Type: CONDO
Rooms: 8
Beds: 4
Baths: 4
|
Price: $9,850,000
Retax: $5,188
Maint/CC: $4,779
Tax Deduct: 0%
Finance Allowed: 90%
|
Attended Lobby: Yes
Health Club: Fitness Room
|
Nghbd: Tribeca
Views: City:Partial
Condition: New
|
|
|
|
|
|
|
5.
|
|
830 Park Avenue - 7/8B (Click address for more details)
|
Listing #: 57016
|
Type: COOP
Rooms: 5
Beds: 3
Baths: 2.5
|
Price: $8,200,000
Retax: $0
Maint/CC: $7,559
Tax Deduct: 37%
Finance Allowed: 30%
|
Attended Lobby: Yes
Flip Tax: 2% Purchaser
|
Sect: Upper East Side
Condition: mint
|
|
|
|
|
|
|
6.
|
|
275 West 10th Street - 3B (Click address for more details)
|
Listing #: 615760
|
Type: CONDO
Rooms: 6
Beds: 3
Baths: 3.5
Approx Sq Ft: 2,885
|
Price: $7,895,000
Retax: $3,472
Maint/CC: $2,651
Tax Deduct: 0%
Finance Allowed: 90%
|
Attended Lobby: Yes
Health Club: Fitness Room
|
Nghbd: West Village
|
|
|
|
|
|
|
7.
|
|
235 West 75th Street - 423 (Click address for more details)
|
Listing #: 534492
|
Type: CONDO
Rooms: 7
Beds: 4
Baths: 4.5
Approx Sq Ft: 2,974
|
Price: $7,488,000
Retax: $4,210
Maint/CC: $3,864
Tax Deduct: 0%
Finance Allowed: 90%
|
Attended Lobby: Yes
Health Club: Fitness Room
|
Sect: Upper West Side
Views: City:Partial
Condition: Good
|
|
|
|
|
|
|
8.
|
|
100 Barclay Street - 16P (Click address for more details)
|
Listing #: 636722
|
Type: CONDO
Rooms: 7
Beds: 4
Baths: 5
Approx Sq Ft: 3,025
|
Price: $7,000,000
Retax: $4,109
Maint/CC: $3,786
Tax Deduct: 0%
Finance Allowed: 90%
|
Attended Lobby: Yes
Outdoor: Terrace
Health Club: Fitness Room
|
Nghbd: Tribeca
Views: City:Partial
Condition: New
|
|
|
|
|
|
|
9.
|
|
2 Horatio Street - 12A (Click address for more details)
|
Listing #: 638066
|
Type: COOP
Rooms: 6
Beds: 3
Baths: 3
|
Price: $5,800,000
Retax: $0
Maint/CC: $4,268
Tax Deduct: 54%
Finance Allowed: 80%
|
Attended Lobby: Yes
Fire Place: 2
Flip Tax: .
|
Nghbd: West Village
Views: CITY
Condition: Excellent
|
|
|
|
|
|
|
10.
|
|
1045 Park Avenue - 14B (Click address for more details)
|
Listing #: 358062
|
Type: COOP
Rooms: 7
Beds: 2
Baths: 3.5
|
Price: $5,795,000
Retax: $0
Maint/CC: $6,487
Tax Deduct: 40%
Finance Allowed: 65%
|
Attended Lobby: Yes
Fire Place: 1
Flip Tax: SELLER PAYS SELLER PAYS SELLER PAYS SELLER PAYS 5% of Net Prof
|
Sect: Upper East Side
Views: CITY
Condition: Triple
|
|
|
|
|
|
|
11.
|
|
101 West 67th Street - 47C (Click address for more details)
|
Listing #: 70967
|
Type: CONDO
Rooms: 4
Beds: 2
Baths: 2.5
Approx Sq Ft: 1,284
|
Price: $5,200,000
Retax: $1,657
Maint/CC: $1,644
Tax Deduct: 0%
Finance Allowed: 90%
|
Attended Lobby: Yes
Health Club: Yes
Flip Tax: NONE
|
Sect: Upper West Side
Views: PARK
Condition: Excellent
|
|
|
|
|
|
|
12.
|
|
252 East 57th Street - 44A (Click address for more details)
|
Listing #: 660215
|
Type: CONDO
Rooms: 5
Beds: 3
Baths: 3.5
Approx Sq Ft: 2,195
|
Price: $5,025,000
Retax: $1,790
Maint/CC: $3,940
Tax Deduct: 0%
Finance Allowed: 90%
|
Attended Lobby: Yes
Outdoor: Balcony
Garage: Yes
Health Club: Yes
|
Sect: Middle East Side
|
|
|
|
|
|
|
13.
|
|
286 Spring Street - 2 (Click address for more details)
|
Listing #: 661445
|
Type: CONDO
Rooms: 8
Beds: 4
Baths: 3.5
Approx Sq Ft: 3,670
|
Price: $5,000,000
Retax: $7,107
Maint/CC: $1,695
Tax Deduct: 0%
Finance Allowed: 90%
|
Attended Lobby: No
|
Nghbd: Soho
Condition: New
|
|
|
|
|
|
|
14.
|
|
1 West End Avenue - 9A (Click address for more details)
|
Listing #: 637255
|
Type: CONDO
Rooms: 6
Beds: 3
Baths: 3.5
Approx Sq Ft: 2,721
|
Price: $4,815,000
Retax: $171
Maint/CC: $3,046
Tax Deduct: 0%
Finance Allowed: 80%
|
Attended Lobby: Yes
Garage: Yes
Health Club: Fitness Room
|
Sect: Upper West Side
|
|
|
|
|
|
|
15.
|
|
110 Duane Street - PH3S (Click address for more details)
|
Listing #: 385000
|
Type: CONDO
Rooms: 6
Beds: 3
Baths: 2.5
Approx Sq Ft: 2,005
|
Price: $4,600,000
Retax: $2,658
Maint/CC: $1,292
Tax Deduct: 0%
Finance Allowed: 90%
|
Attended Lobby: No
Outdoor: Terrace
|
Nghbd: Tribeca
Views: City
Condition: MINT
|
|
|
|
|
|
|
16.
|
|
106 Central Park South - 24D (Click address for more details)
|
Listing #: 49444
|
Type: CONDO
Rooms: 4
Beds: 2
Baths: 2.5
Approx Sq Ft: 1,607
|
Price: $4,500,000
Retax: $3,213
Maint/CC: $2,856
Tax Deduct: 0%
Finance Allowed: 90%
|
Attended Lobby: Yes
Outdoor: Terrace
Garage: Yes
Flip Tax: None.
|
Sect: Middle West Side
Views: Park:Yes
Condition: Excellent
|
|
|
|
|
|
|
17.
|
|
2 Fifth Avenue - 45 (Click address for more details)
|
Listing #: 631430
|
Type: COOP
Rooms: 8
Beds: 3
Baths: 3
Approx Sq Ft: 2,200
|
Price: $4,495,000
Retax: $0
Maint/CC: $4,854
Tax Deduct: 50%
Finance Allowed: 70%
|
Attended Lobby: Yes
Outdoor: Terrace
Garage: Yes
Health Club: Fitness Room
Flip Tax: 2%.
|
Nghbd: Central Village
Views: City:Partial
Condition: Good
|
|
|
|
|
|
|
18.
|
|
150 Rivington Street - PHD (Click address for more details)
|
Listing #: 660417
|
Type: CONDO
Rooms: 5
Beds: 3
Baths: 2.5
Approx Sq Ft: 1,600
|
Price: $4,375,000
Retax: $2,940
Maint/CC: $2,466
Tax Deduct: 0%
Finance Allowed: 90%
|
Attended Lobby: Yes
Outdoor: Terrace
Health Club: Yes
|
Nghbd: Lower East Side
|
|
|
|
|
|
|
19.
|
|
110 Riverside Drive - 11B (Click address for more details)
|
Listing #: 40153
|
Type: COOP
Rooms: 7
Beds: 3
Baths: 3
|
Price: $4,250,000
Retax: $0
Maint/CC: $4,496
Tax Deduct: 40%
Finance Allowed: 70%
|
Attended Lobby: Yes
Health Club: Fitness Room
Flip Tax: None.
|
Sect: Upper West Side
Views: RIVER
Condition: Good
|
|
|
|
|
|
|
20.
|
|
252 East 57th Street - 38D (Click address for more details)
|
Listing #: 638788
|
Type: CONDO
Rooms: 5
Beds: 3
Baths: 3
Approx Sq Ft: 1,930
|
Price: $4,045,000
Retax: $1,557
Maint/CC: $3,426
Tax Deduct: 0%
Finance Allowed: 90%
|
Attended Lobby: Yes
Garage: Yes
Health Club: Yes
|
Sect: Middle East Side
|
|
|
|
|
|
All information regarding a property for sale, rental or financing is from sources deemed reliable but is subject to errors, omissions, changes in price, prior sale or withdrawal without notice. No representation is made as to the accuracy of any description. All measurements and square footages are approximate and all information should be confirmed by customer.
Powered by 




