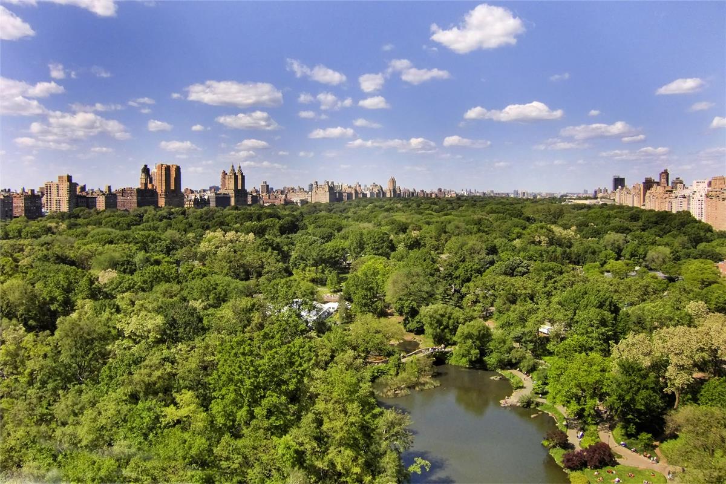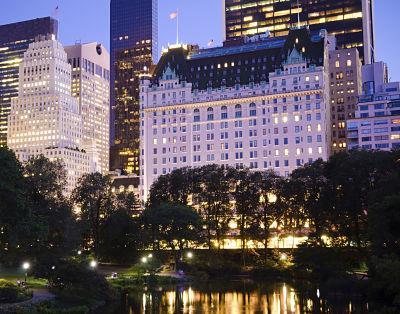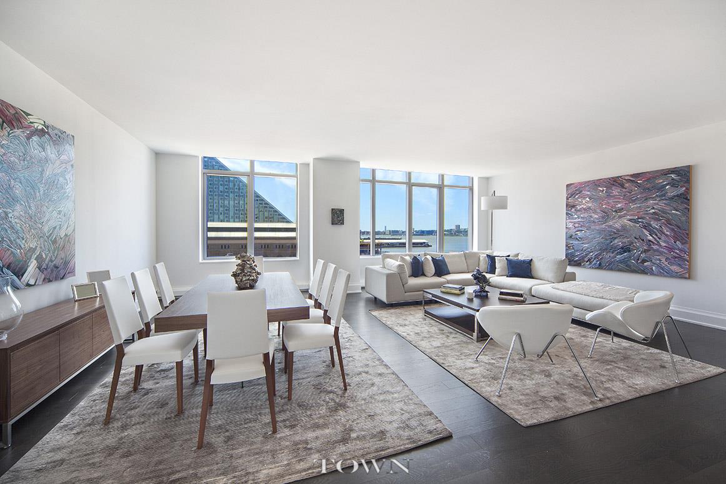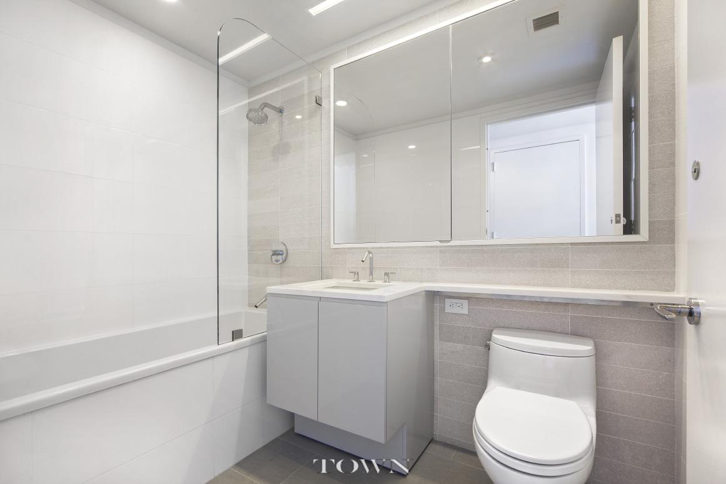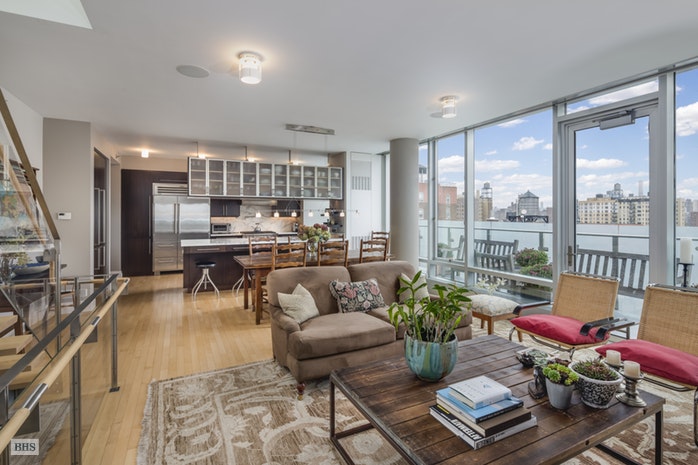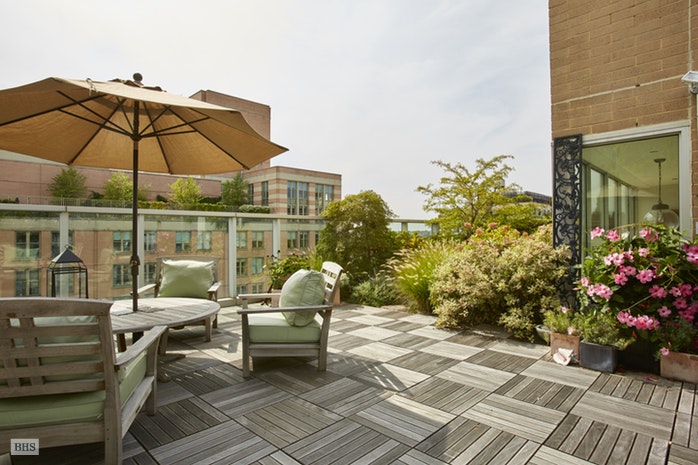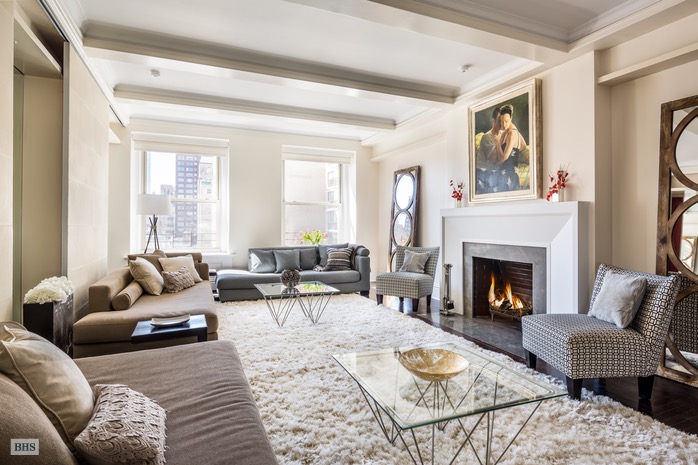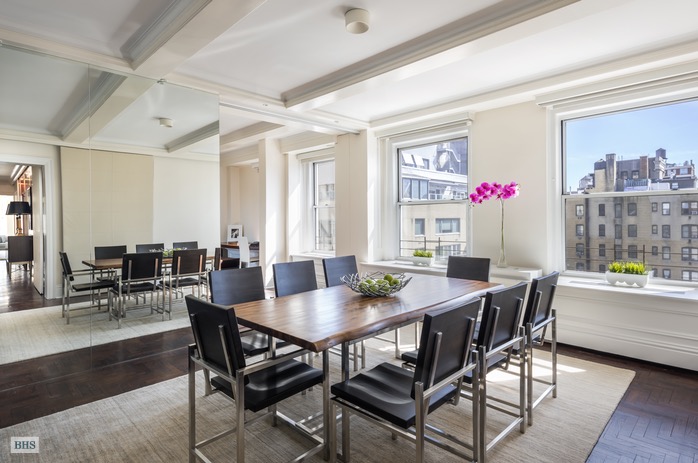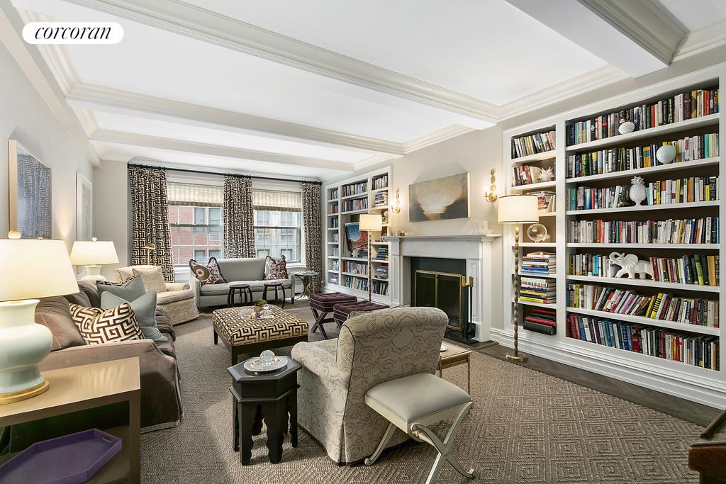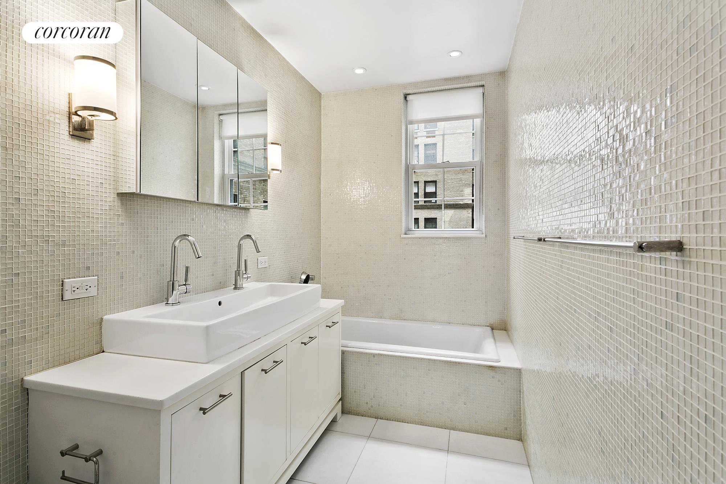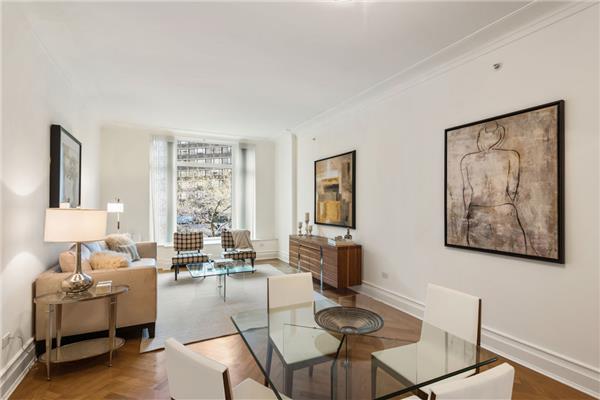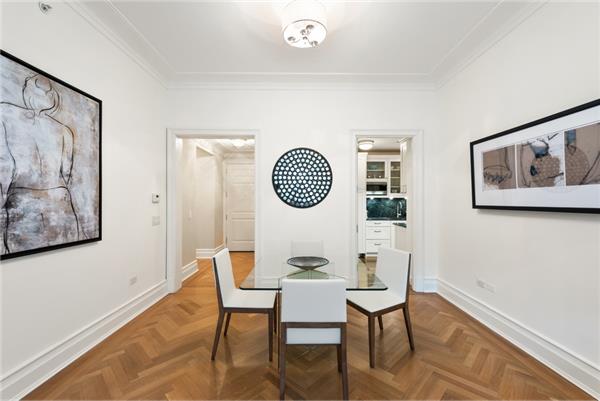|
Sales Report Created: Sunday, October 22, 2017 - Listings Shown: 20
|
Page Still Loading... Please Wait


|
1.
|
|
140 West 12th Street - PH7A (Click address for more details)
|
Listing #: 512862
|
Type: CONDO
Rooms: 6
Beds: 4
Baths: 4.5
Approx Sq Ft: 4,317
|
Price: $19,995,000
Retax: $10,206
Maint/CC: $8,033
Tax Deduct: 0%
Finance Allowed: 75%
|
Attended Lobby: Yes
Outdoor: Terrace
Garage: Yes
Health Club: Yes
|
Nghbd: West Village
Views: City:Full
Condition: Good
|
|
|
|
|
|
|
2.
|
|
1 Central Park South - 1601 (Click address for more details)
|
Listing #: 266306
|
Type: CONDO
Rooms: 6
Beds: 3
Baths: 3.5
Approx Sq Ft: 2,656
|
Price: $15,000,000
Retax: $4,198
Maint/CC: $3,426
Tax Deduct: 0%
Finance Allowed: 90%
|
Attended Lobby: Yes
Garage: Yes
Health Club: Fitness Room
|
Sect: Middle East Side
Views: PARK CITY
Condition: Excellent
|
|
|
|
|
|
|
3.
|
|
212 Fifth Avenue - 12A
|
Listing #: 575109
|
Type: CONDO
Rooms: 5
Beds: 3
Baths: 3.5
Approx Sq Ft: 3,008
|
Price: $11,900,000
Retax: $3,064
Maint/CC: $4,366
Tax Deduct: 0%
Finance Allowed: 80%
|
Attended Lobby: Yes
Health Club: Yes
|
Nghbd: Flatiron
Views: PARK
Condition: New
|
|
|
|
|
|
|
4.
|
|
1 West 72nd Street - 77 (Click address for more details)
|
Listing #: 118544
|
Type: COOP
Rooms: 9
Beds: 3
Baths: 3
|
Price: $10,000,000
Retax: $0
Maint/CC: $11,759
Tax Deduct: 42%
Finance Allowed: 50%
|
Attended Lobby: Yes
Flip Tax: 2%: Payable By Buyer.
|
Sect: Upper West Side
Views: 72nd
Condition: mint
|
|
|
|
|
|
|
5.
|
|
130 West 12th Street - 7A (Click address for more details)
|
Listing #: 420583
|
Type: CONDO
Rooms: 7
Beds: 4
Baths: 3
Approx Sq Ft: 2,816
|
Price: $7,995,000
Retax: $5,500
Maint/CC: $3,890
Tax Deduct: 0%
Finance Allowed: 90%
|
Attended Lobby: Yes
Health Club: Fitness Room
|
Nghbd: Greenwich Village
|
|
|
|
|
|
|
6.
|
|
150 West 12th Street - 9EAST (Click address for more details)
|
Listing #: 477044
|
Type: CONDO
Rooms: 4
Beds: 2
Baths: 2.5
Approx Sq Ft: 2,065
|
Price: $6,975,000
Retax: $4,160
Maint/CC: $3,615
Tax Deduct: 0%
Finance Allowed: 90%
|
Attended Lobby: No
Garage: Yes
Health Club: Fitness Room
|
Nghbd: West Village
Condition: Good
|
|
|
|
|
|
|
7.
|
|
50 Riverside Boulevard - 8N (Click address for more details)
|
Listing #: 476765
|
Type: CONDO
Rooms: 8
Beds: 5
Baths: 5.5
Approx Sq Ft: 3,703
|
Price: $6,850,000
Retax: $257
Maint/CC: $4,797
Tax Deduct: 0%
Finance Allowed: 90%
|
Attended Lobby: Yes
Outdoor: Terrace
Garage: Yes
Health Club: Yes
|
Sect: Upper West Side
Views: Courtyard, City, RSC
Condition: Excellent
|
|
|
|
|
|
|
8.
|
|
215 East 19th Street - 15C (Click address for more details)
|
Listing #: 661979
|
Type: CONDO
Rooms: 7
Beds: 4
Baths: 4.5
Approx Sq Ft: 2,539
|
Price: $6,535,000
Retax: $3,650
Maint/CC: $2,882
Tax Deduct: 0%
Finance Allowed: 90%
|
Attended Lobby: No
Garage: Yes
Health Club: Fitness Room
|
Nghbd: Gramercy Park
|
|
|
|
|
|
|
9.
|
|
545 West 110th Street - 11A (Click address for more details)
|
Listing #: 657148
|
Type: CONDO
Rooms: 7
Beds: 4
Baths: 4
Approx Sq Ft: 3,186
|
Price: $6,500,000
Retax: $2,984
Maint/CC: $4,556
Tax Deduct: 0%
Finance Allowed: 90%
|
Attended Lobby: Yes
Outdoor: Roof Garden
Garage: Yes
Health Club: Fitness Room
|
Sect: Upper West Side
Views: City views
Condition: New
|
|
|
|
|
|
|
10.
|
|
40 East 66th Street - 3C (Click address for more details)
|
Listing #: 262961
|
Type: CONDO
Rooms: 7
Beds: 3
Baths: 4.5
Approx Sq Ft: 2,458
|
Price: $5,995,000
Retax: $2,579
Maint/CC: $3,602
Tax Deduct: 0%
Finance Allowed: 90%
|
Attended Lobby: Yes
|
Sect: Upper East Side
Views: City:Partial
Condition: Mint
|
|
|
|
|
|
|
11.
|
|
1010 FIFTH AVENUE - 11C (Click address for more details)
|
Listing #: 27259
|
Type: COOP
Rooms: 7
Beds: 4
Baths: 3
|
Price: $5,495,000
Retax: $0
Maint/CC: $7,623
Tax Deduct: 50%
Finance Allowed: 40%
|
Attended Lobby: Yes
Fire Place: 1
Health Club: Fitness Room
Flip Tax: 2% of gross profit: Payable By Seller.
|
Sect: Upper East Side
Views: CITY
Condition: Excellent
|
|
|
|
|
|
|
12.
|
|
1185 Park Avenue - 3F (Click address for more details)
|
Listing #: 11641
|
Type: COOP
Rooms: 7
Beds: 3
Baths: 3
|
Price: $5,495,000
Retax: $0
Maint/CC: $4,792
Tax Deduct: 38%
Finance Allowed: 50%
|
Attended Lobby: Yes
Health Club: Fitness Room
Flip Tax: 2%.
|
Sect: Upper East Side
Views: City:Partial
Condition: Excellent
|
|
|
|
|
|
|
13.
|
|
30 Park Place - 49E (Click address for more details)
|
Listing #: 522509
|
Type: CONDO
Rooms: 5
Beds: 3
Baths: 2.5
Approx Sq Ft: 1,794
|
Price: $4,900,000
Retax: $3,721
Maint/CC: $1,460
Tax Deduct: 0%
Finance Allowed: 90%
|
Attended Lobby: No
Garage: Yes
Health Club: Yes
|
Nghbd: Tribeca
|
|
|
|
|
|
|
14.
|
|
272 West 86th Street - 2W (Click address for more details)
|
Listing #: 659412
|
Type: CONDO
Rooms: 6
Beds: 4
Baths: 3
Approx Sq Ft: 2,566
|
Price: $4,750,000
Retax: $2,517
Maint/CC: $3,292
Tax Deduct: 0%
Finance Allowed: 90%
|
Attended Lobby: Yes
|
Sect: Upper West Side
|
|
Open House: 10/22/17 03:00-04:30
|
|
|
|
|
15.
|
|
160 Leroy Street - SOUTH5C (Click address for more details)
|
Listing #: 570973
|
Type: CONDO
Rooms: 4
Beds: 2
Baths: 2.5
Approx Sq Ft: 1,644
|
Price: $4,700,000
Retax: $2,254
Maint/CC: $2,322
Tax Deduct: 0%
Finance Allowed: 90%
|
Attended Lobby: No
Health Club: Fitness Room
|
Nghbd: West Village
|
|
|
|
|
|
|
16.
|
|
15 Central Park West - 8K (Click address for more details)
|
Listing #: 208108
|
Type: CONDO
Rooms: 3
Beds: 1
Baths: 1.5
Approx Sq Ft: 1,026
|
Price: $4,500,000
Retax: $1,268
Maint/CC: $1,973
Tax Deduct: 0%
Finance Allowed: 90%
|
Attended Lobby: Yes
Garage: Yes
Health Club: Fitness Room
|
Sect: Upper West Side
Views: City:Full
Condition: Excellent
|
|
|
|
|
|
|
17.
|
|
17 White Street - 3A (Click address for more details)
|
Listing #: 111545
|
Type: COOP
Rooms: 9
Beds: 4
Baths: 3
Approx Sq Ft: 3,000
|
Price: $4,500,000
Retax: $0
Maint/CC: $2,610
Tax Deduct: 50%
Finance Allowed: 80%
|
Attended Lobby: No
Flip Tax: 10%
|
Nghbd: Tribeca
Views: City:Full
Condition: Excellent
|
|
|
|
|
|
|
18.
|
|
215 East 19th Street - 15B (Click address for more details)
|
Listing #: 661978
|
Type: CONDO
Rooms: 4
Beds: 2
Baths: 3
Approx Sq Ft: 1,804
|
Price: $4,370,000
Retax: $2,593
Maint/CC: $2,047
Tax Deduct: 0%
Finance Allowed: 90%
|
Attended Lobby: No
Garage: Yes
Health Club: Fitness Room
|
Nghbd: Gramercy Park
|
|
|
|
|
|
|
19.
|
|
115 Central Park West - 8H (Click address for more details)
|
Listing #: 65021
|
Type: COOP
Rooms: 6
Beds: 2
Baths: 3
|
Price: $4,150,000
Retax: $0
Maint/CC: $4,397
Tax Deduct: 45%
Finance Allowed: 50%
|
Attended Lobby: Yes
Health Club: Fitness Room
Flip Tax: 2%: Payable By Buyer.
|
Sect: Upper West Side
Views: PARK CITY
Condition: Excellent
|
|
|
|
|
|
|
20.
|
|
111 Central Park North - 14A (Click address for more details)
|
Listing #: 240304
|
Type: CONDO
Rooms: 6
Beds: 3
Baths: 3
Approx Sq Ft: 1,955
|
Price: $4,135,000
Retax: $1,100
Maint/CC: $2,337
Tax Deduct: 0%
Finance Allowed: 90%
|
Attended Lobby: Yes
Outdoor: Balcony
Garage: Yes
Health Club: Fitness Room
|
Nghbd: Harlem
Views: Central Park. City. Empire S
Condition: Excellent
|
|
|
|
|
|
All information regarding a property for sale, rental or financing is from sources deemed reliable but is subject to errors, omissions, changes in price, prior sale or withdrawal without notice. No representation is made as to the accuracy of any description. All measurements and square footages are approximate and all information should be confirmed by customer.
Powered by 







