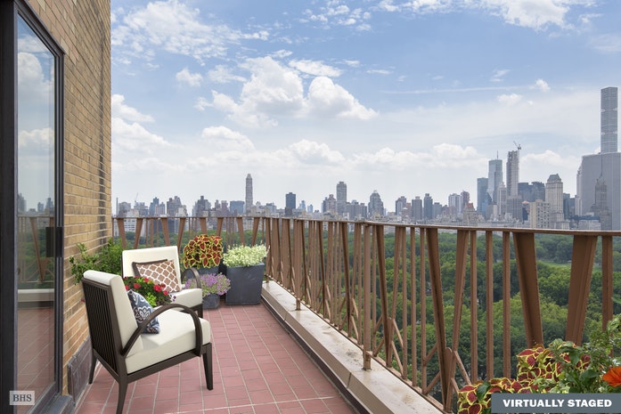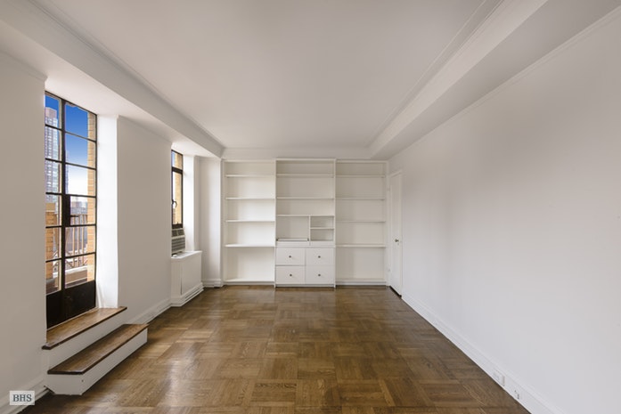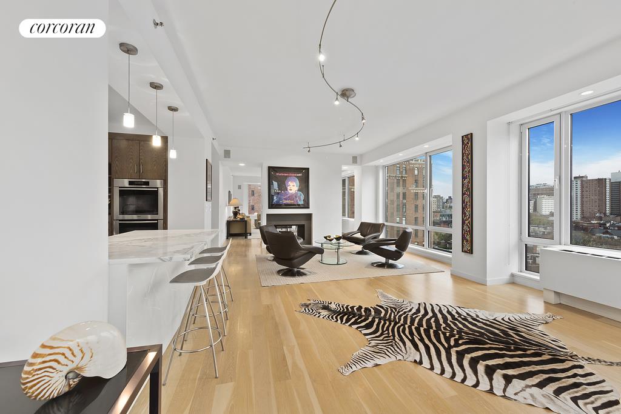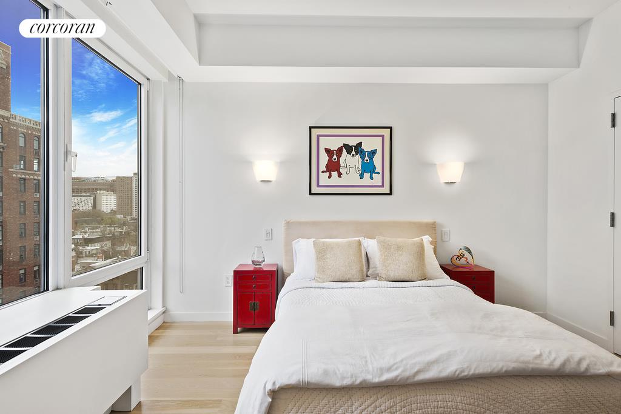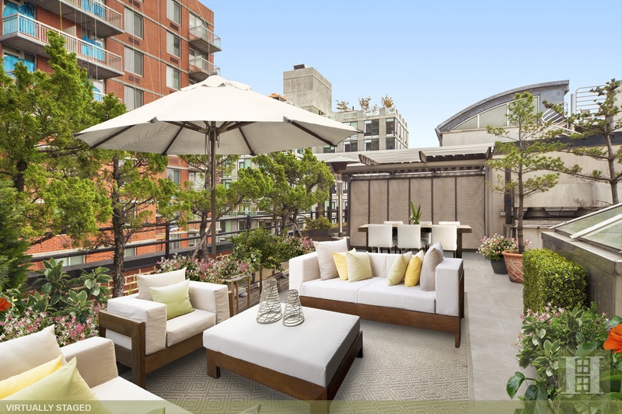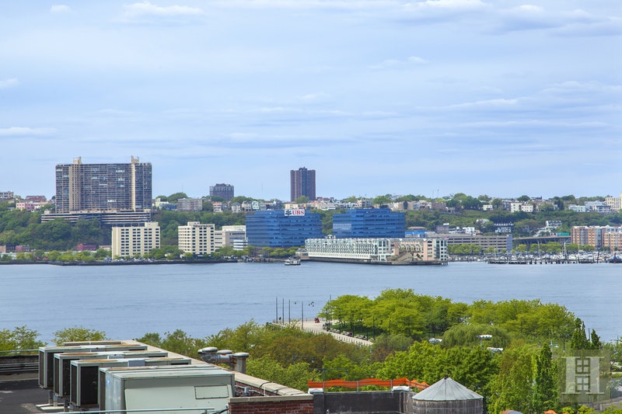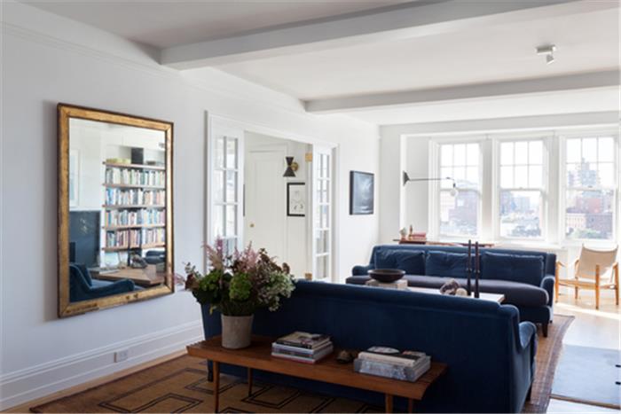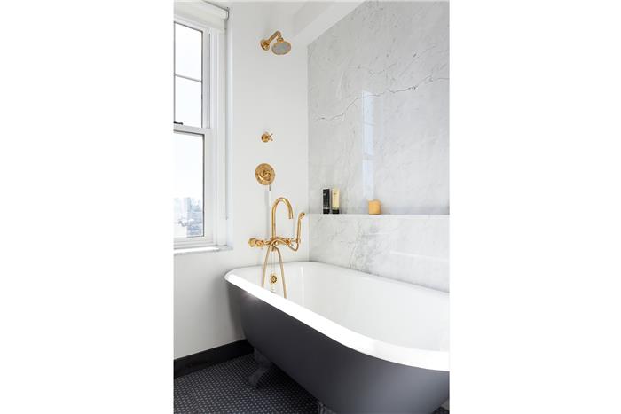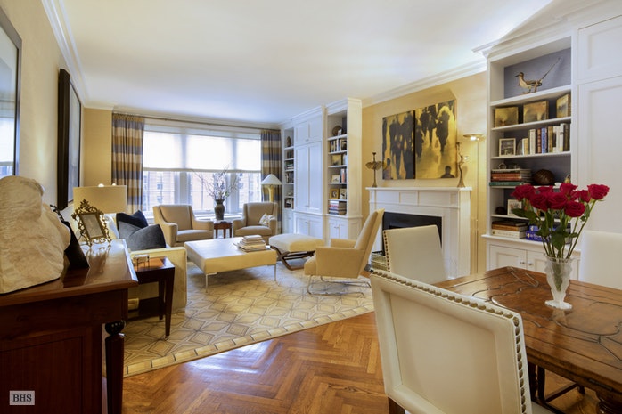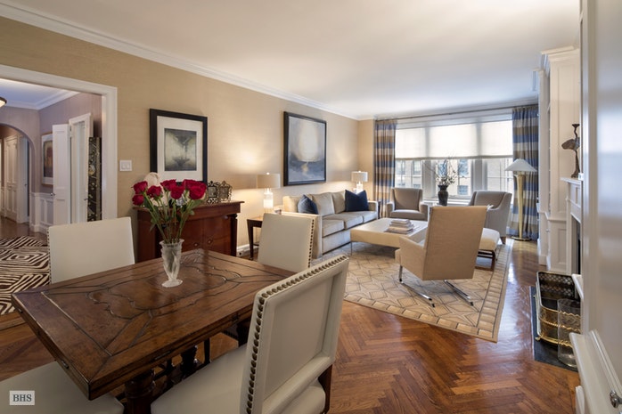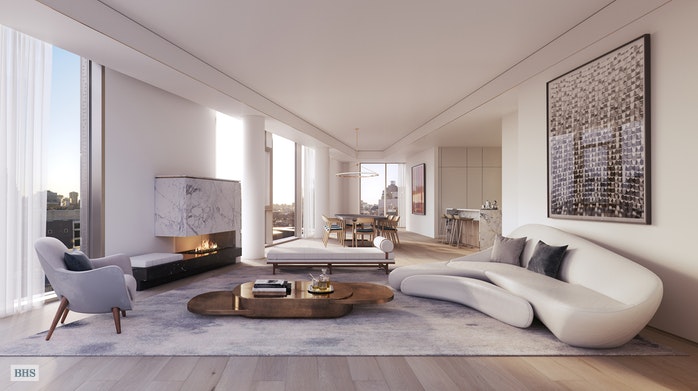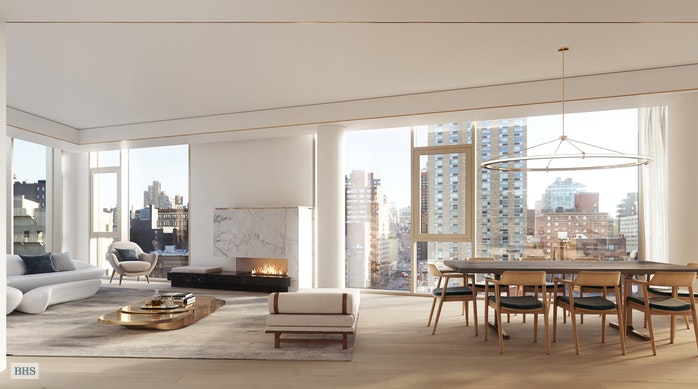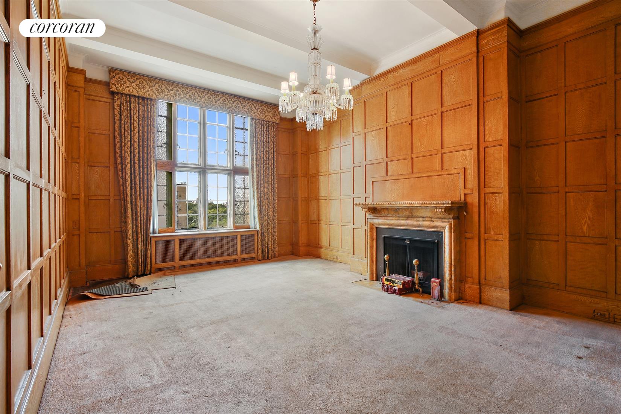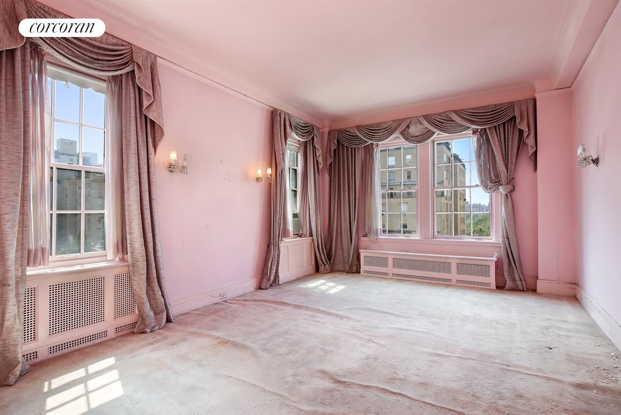|
Sales Report Created: Tuesday, October 31, 2017 - Listings Shown: 22
|
Page Still Loading... Please Wait


|
1.
|
|
737 Park Avenue - 17E (Click address for more details)
|
Listing #: 485786
|
Type: CONDO
Rooms: 7
Beds: 4
Baths: 5
Approx Sq Ft: 3,819
|
Sold Price: $13,590,000 (est.)
Retax: $5,320
Maint/CC: $4,265
Tax Deduct: 0%
Finance Allowed: 90%
|
Attended Lobby: Yes
Health Club: Fitness Room
|
Sect: Upper East Side
Date Sold: 10/30/17 (est.)
Views: CITY
Condition: Mint
|
|
|
|
|
|
|
2.
|
|
320 West 12th Street - 3W (Click address for more details)
|
Listing #: 660488
|
Type: CONDO
Rooms: 9
Beds: 3
Baths: 2.5
Approx Sq Ft: 3,537
|
Price: $12,000,000
Retax: $3,685
Maint/CC: $5,132
Tax Deduct: 0%
Finance Allowed: 90%
|
Attended Lobby: Yes
Health Club: Fitness Room
|
Nghbd: West Village
Views: CITY
Condition: Mint
|
|
|
|
|
|
|
3.
|
|
115 Central Park West - PH19C (Click address for more details)
|
Listing #: 649602
|
Type: COOP
Rooms: 6
Beds: 2
Baths: 3
|
Price: $11,000,000
Retax: $0
Maint/CC: $6,727
Tax Deduct: 45%
Finance Allowed: 50%
|
Attended Lobby: Yes
Outdoor: Terrace
Health Club: Fitness Room
Flip Tax: 2%: Payable By Buyer.
|
Sect: Upper West Side
Condition: Good
|
|
|
|
|
|
|
4.
|
|
42 Crosby Street - 4S (Click address for more details)
|
Listing #: 659831
|
Type: CONDO
Rooms: 9
Beds: 3
Baths: 4
Approx Sq Ft: 3,306
|
Price: $10,200,000
Retax: $3,875
Maint/CC: $5,238
Tax Deduct: 0%
Finance Allowed: 90%
|
Attended Lobby: Yes
Garage: Yes
|
Nghbd: Soho
|
|
|
|
|
|
|
5.
|
|
1130 Park Avenue - PHA (Click address for more details)
|
Listing #: 168406
|
Type: COOP
Rooms: 7
Beds: 3
Baths: 3.5
|
Price: $9,500,000
Retax: $0
Maint/CC: $7,371
Tax Deduct: 41%
Finance Allowed: 30%
|
Attended Lobby: Yes
Outdoor: Terrace
Health Club: Yes
Flip Tax: 2.0
|
Sect: Upper East Side
Views: City:Full
Condition: Excellent
|
|
|
|
|
|
|
6.
|
|
10 Sullivan Street - PENTHOUSE2 (Click address for more details)
|
Listing #: 652674
|
Type: CONDO
Rooms: 5
Beds: 3
Baths: 3.5
Approx Sq Ft: 2,950
|
Price: $9,495,000
Retax: $4,523
Maint/CC: $4,493
Tax Deduct: 0%
Finance Allowed: 90%
|
Attended Lobby: Yes
Outdoor: Balcony
Health Club: Fitness Room
|
Nghbd: Soho
|
|
|
|
|
|
|
7.
|
|
157 West 57th Street - 38C (Click address for more details)
|
Listing #: 618436
|
Type: CONDO
Rooms: 4
Beds: 2
Baths: 2.5
Approx Sq Ft: 1,985
|
Price: $8,000,000
Retax: $2,009
Maint/CC: $2,562
Tax Deduct: 0%
Finance Allowed: 90%
|
Attended Lobby: Yes
Garage: Yes
Health Club: Yes
|
Sect: Middle West Side
|
|
|
|
|
|
|
8.
|
|
300 West End Avenue - 13A (Click address for more details)
|
Listing #: 655954
|
Type: COOP
Rooms: 10
Beds: 5
Baths: 4.5
|
Price: $6,995,000
Retax: $0
Maint/CC: $7,012
Tax Deduct: 39%
Finance Allowed: 50%
|
Attended Lobby: Yes
Garage: Yes
|
Sect: Upper West Side
|
|
|
|
|
|
|
9.
|
|
1 West End Avenue - 28F (Click address for more details)
|
Listing #: 611477
|
Type: CONDO
Rooms: 7
Beds: 4
Baths: 4.5
Approx Sq Ft: 2,835
|
Price: $6,675,000
Retax: $190
Maint/CC: $3,373
Tax Deduct: 0%
Finance Allowed: 80%
|
Attended Lobby: Yes
Garage: Yes
Health Club: Fitness Room
|
Sect: Upper West Side
Condition: New
|
|
|
|
|
|
|
10.
|
|
231 Tenth Avenue - PH2 (Click address for more details)
|
Listing #: 175631
|
Type: CONDO
Rooms: 7
Beds: 3
Baths: 3
Approx Sq Ft: 2,647
|
Price: $6,000,000
Retax: $3,967
Maint/CC: $3,230
Tax Deduct: 0%
Finance Allowed: 90%
|
Attended Lobby: Yes
Outdoor: Balcony
|
Nghbd: Chelsea
Views: City:Full
Condition: Excellent
|
|
|
|
|
|
|
11.
|
|
525 WEST 22nd Street - PHF (Click address for more details)
|
Listing #: 82150
|
Type: CONDO
Rooms: 9
Beds: 4
Baths: 3
Approx Sq Ft: 3,300
|
Price: $5,350,000
Retax: $2,972
Maint/CC: $3,408
Tax Deduct: 0%
Finance Allowed: 90%
|
Attended Lobby: Yes
Outdoor: Terrace
|
Nghbd: Chelsea
Views: RIVER CITY
Condition: Good
|
|
|
|
|
|
|
12.
|
|
372 Central Park West - 9CD (Click address for more details)
|
Listing #: 654642
|
Type: CONDO
Rooms: 8
Beds: 4
Baths: 4
Approx Sq Ft: 2,500
|
Price: $5,250,000
Retax: $1,219
Maint/CC: $1,541
Tax Deduct: 0%
Finance Allowed: 90%
|
Attended Lobby: Yes
Outdoor: Terrace
Garage: Yes
Health Club: Fitness Room
Flip Tax: None.
|
Sect: Upper West Side
Views: City:Full
Condition: Excellent
|
|
|
|
|
|
|
13.
|
|
15 Union Square West - 3D (Click address for more details)
|
Listing #: 333886
|
Type: CONDO
Rooms: 4.5
Beds: 2
Baths: 2.5
Approx Sq Ft: 2,282
|
Sold Price: $4,995,000
Retax: $2,657
Maint/CC: $4,059
Tax Deduct: 0%
Finance Allowed: 90%
|
Attended Lobby: Yes
|
Nghbd: Union Square
Date Sold: 10/20/17
Views: open/city, park
Condition: very good
|
|
|
|
|
|
|
14.
|
|
129 EAST 69th Street - 10B (Click address for more details)
|
Listing #: 423795
|
Type: COOP
Rooms: 8
Beds: 3
Baths: 3
|
Price: $4,675,000
Retax: $0
Maint/CC: $4,675,000
Tax Deduct: 36%
Finance Allowed: 30%
|
Attended Lobby: Yes
Fire Place: 1
Health Club: Fitness Room
Flip Tax: 2%.
|
Sect: Upper East Side
Views: CITY
Condition: Mint
|
|
|
|
|
|
|
15.
|
|
100 Eleventh Avenue - 12B (Click address for more details)
|
Listing #: 253534
|
Type: CONDO
Rooms: 4
Beds: 2
Baths: 2.5
Approx Sq Ft: 2,060
|
Price: $4,600,000
Retax: $1,842
Maint/CC: $4,084
Tax Deduct: 0%
Finance Allowed: 0%
|
Attended Lobby: Yes
Health Club: Fitness Room
|
Nghbd: Chelsea
Views: River
Condition: NEW
|
|
|
|
|
|
|
16.
|
|
302 West 12th Street - 12G (Click address for more details)
|
Listing #: 67726
|
Type: CONDO
Rooms: 4.5
Beds: 2
Baths: 2
|
Price: $4,500,000
Retax: $1,176
Maint/CC: $1,376
Tax Deduct: 0%
Finance Allowed: 90%
|
Attended Lobby: Yes
Flip Tax: 2% of purchase price.
|
Nghbd: West Village
Views: City
Condition: Excellent
|
|
|
|
|
|
|
17.
|
|
1088 Park Avenue - 8F (Click address for more details)
|
Listing #: 76416
|
Type: COOP
Rooms: 8
Beds: 3
Baths: 3
|
Price: $4,495,000
Retax: $0
Maint/CC: $4,845
Tax Deduct: 39%
Finance Allowed: 40%
|
Attended Lobby: Yes
Outdoor: Garden
Garage: Yes
Fire Place: 1
Health Club: Yes
Flip Tax: 2% paid by Buyer.
|
Sect: Upper East Side
Views: CITY
Condition: Excellent
|
|
|
|
|
|
|
18.
|
|
403 Greenwich Street - B (Click address for more details)
|
Listing #: 648545
|
Type: CONDO
Rooms: 8
Beds: 3
Baths: 3
Approx Sq Ft: 1,922
|
Price: $4,475,000
Retax: $3,339
Maint/CC: $1,890
Tax Deduct: 0%
Finance Allowed: 90%
|
Attended Lobby: No
|
Nghbd: Tribeca
Condition: New
|
|
|
|
|
|
|
19.
|
|
252 East 57th Street - 47B (Click address for more details)
|
Listing #: 658701
|
Type: CONDO
Rooms: 4
Beds: 2
Baths: 2.5
Approx Sq Ft: 1,743
|
Price: $4,420,000
Retax: $1,412
Maint/CC: $3,108
Tax Deduct: 0%
Finance Allowed: 90%
|
Attended Lobby: Yes
Garage: Yes
Health Club: Yes
|
Sect: Middle East Side
|
|
|
|
|
|
|
20.
|
|
80 East 10th Street - 4W (Click address for more details)
|
Listing #: 659405
|
Type: CONDO
Rooms: 4
Beds: 3
Baths: 2.5
Approx Sq Ft: 1,840
|
Price: $4,300,000
Retax: $2,914
Maint/CC: $2,489
Tax Deduct: 0%
Finance Allowed: 90%
|
Attended Lobby: Yes
|
Nghbd: East Village
Views: CITY
Condition: New
|
|
|
|
|
|
|
21.
|
|
200 East 95th Street - 9C (Click address for more details)
|
Listing #: 663511
|
Type: CONDO
Rooms: 5
Beds: 3
Baths: 3
Approx Sq Ft: 1,959
|
Price: $4,155,000
Retax: $243
Maint/CC: $2,272
Tax Deduct: 0%
Finance Allowed: 90%
|
Attended Lobby: Yes
Health Club: Fitness Room
|
Sect: Upper East Side
Condition: New
|
|
|
|
|
|
|
22.
|
|
14 East 75th Street - 11E (Click address for more details)
|
Listing #: 650438
|
Type: COOP
Rooms: 6
Beds: 2
Baths: 2
|
Price: $4,150,000
Retax: $0
Maint/CC: $4,174
Tax Deduct: 37%
Finance Allowed: 50%
|
Attended Lobby: Yes
Health Club: Fitness Room
Flip Tax: 2%.
|
Sect: Upper East Side
|
|
|
|
|
|
All information regarding a property for sale, rental or financing is from sources deemed reliable but is subject to errors, omissions, changes in price, prior sale or withdrawal without notice. No representation is made as to the accuracy of any description. All measurements and square footages are approximate and all information should be confirmed by customer.
Powered by 








