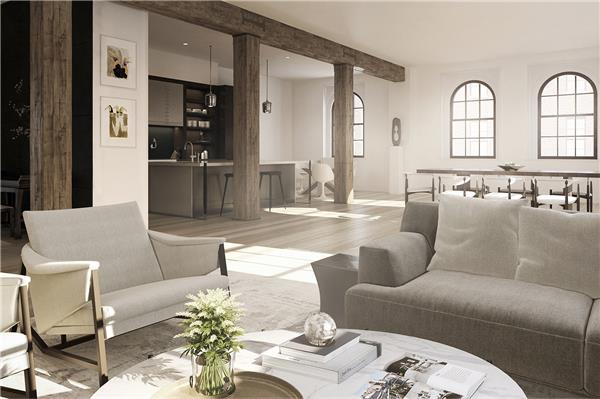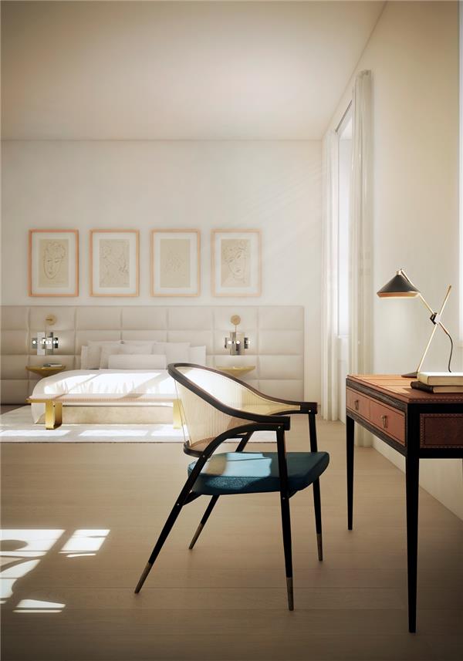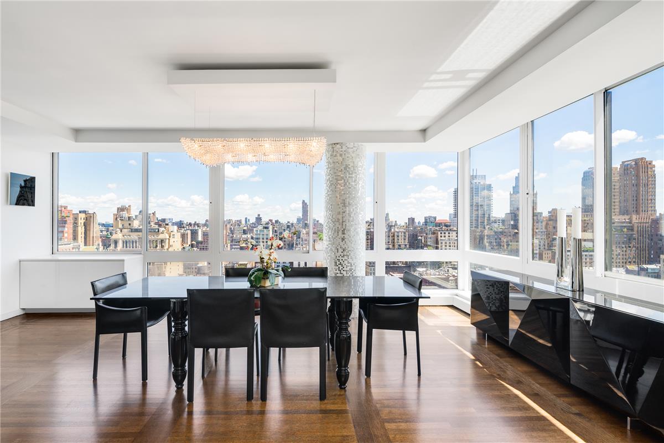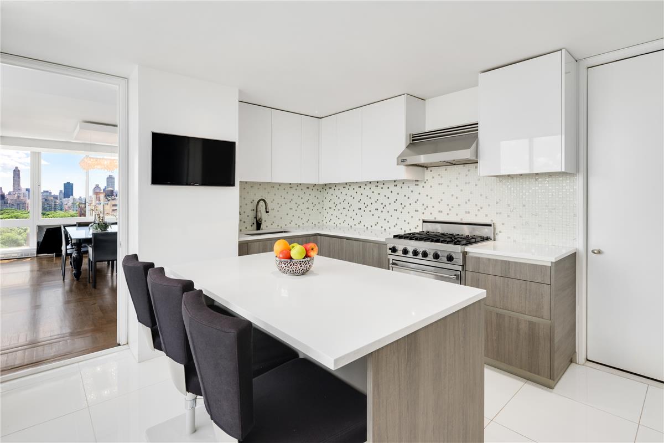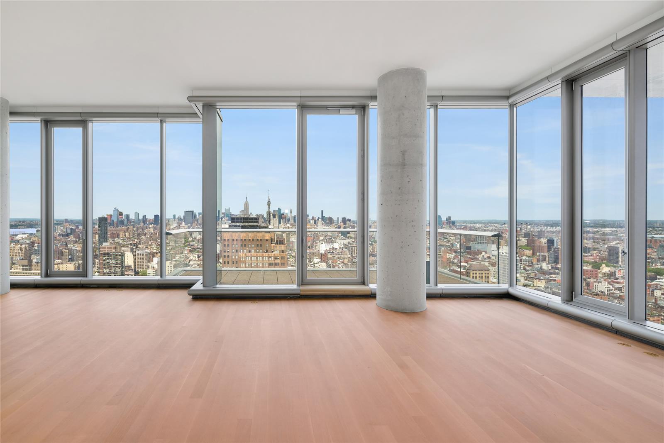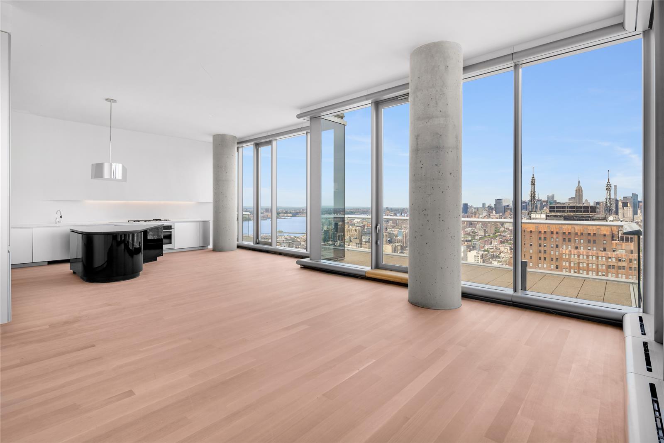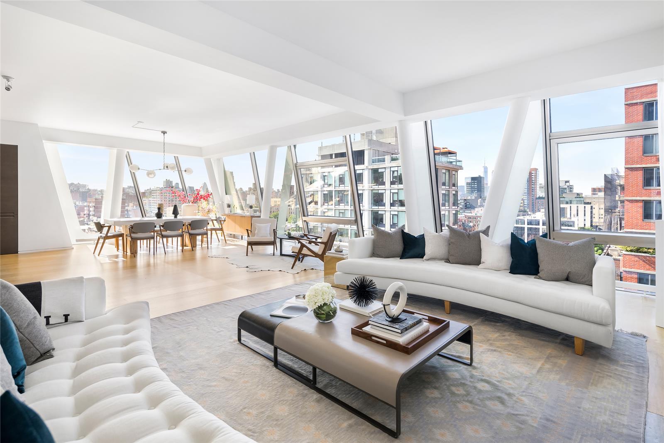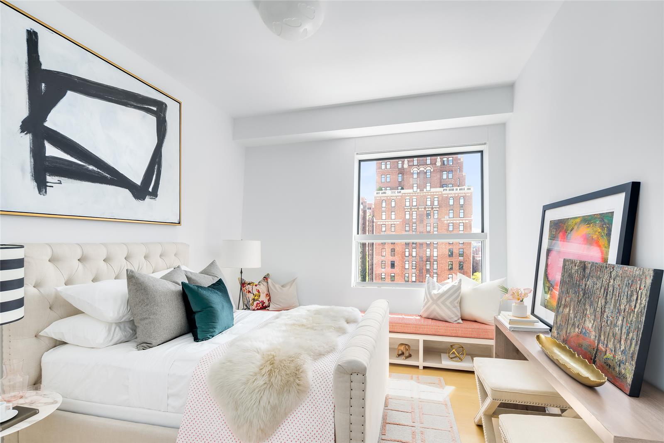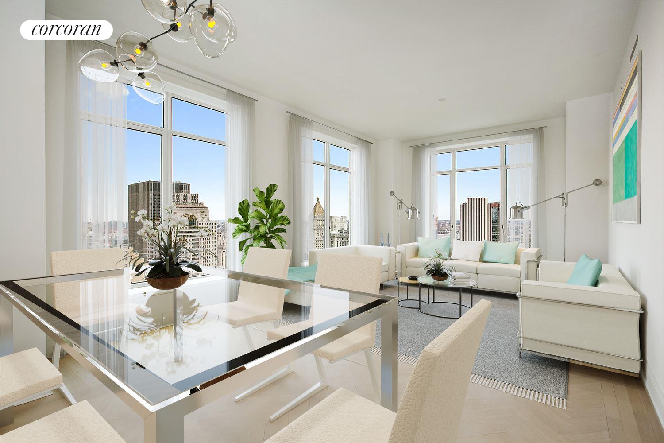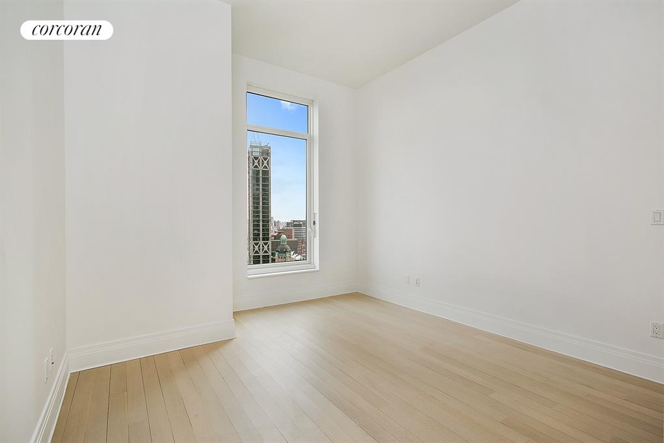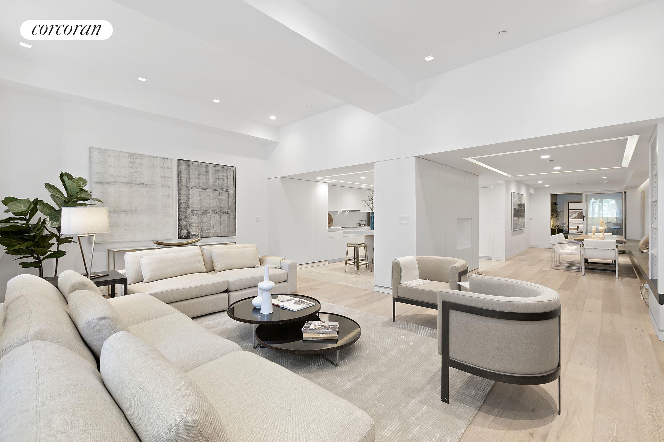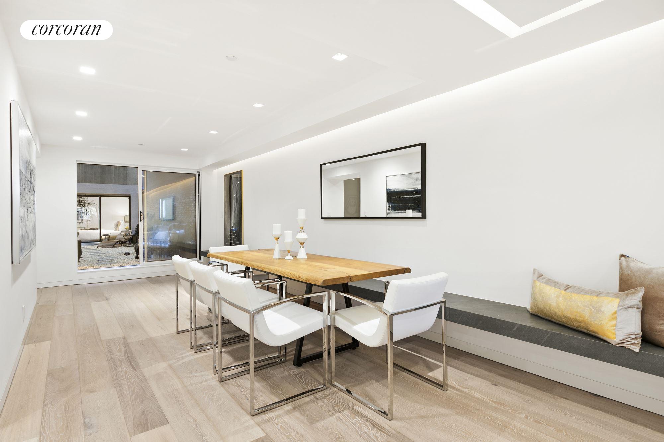|
Sales Report Created: Sunday, November 05, 2017 - Listings Shown: 22
|
Page Still Loading... Please Wait


|
1.
|
|
50 Riverside Boulevard - PH1A (Click address for more details)
|
Listing #: 476768
|
Type: CONDO
Rooms: 12
Beds: 6
Baths: 8.5
Approx Sq Ft: 6,168
|
Price: $16,500,000
Retax: $370
Maint/CC: $6,910
Tax Deduct: 0%
Finance Allowed: 90%
|
Attended Lobby: Yes
Garage: Yes
Health Club: Yes
|
Sect: Upper West Side
Views: PARK RIVER CITY
Condition: Mint
|
|
|
|
|
|
|
2.
|
|
101 Central Park West - 10E (Click address for more details)
|
Listing #: 27213
|
Type: COOP
Rooms: 9
Beds: 4
Baths: 4
|
Price: $15,000,000
Retax: $0
Maint/CC: $7,738
Tax Deduct: 31%
Finance Allowed: 50%
|
Attended Lobby: Yes
Health Club: Fitness Room
Flip Tax: 2%: Payable By Seller.
|
Sect: Upper West Side
Views: PARK
Condition: mint
|
|
|
|
|
|
|
3.
|
|
150 Wooster Street - LOFT5 (Click address for more details)
|
Listing #: 664019
|
Type: CONDO
Rooms: 13
Beds: 4
Baths: 4.5
Approx Sq Ft: 4,271
|
Price: $13,950,000
Retax: $4,562
Maint/CC: $4,799
Tax Deduct: 0%
Finance Allowed: 90%
|
Attended Lobby: Yes
Outdoor: Balcony
Health Club: Yes
|
Nghbd: Soho
|
|
|
|
|
|
|
4.
|
|
11 Beach Street - PHA (Click address for more details)
|
Listing #: 535138
|
Type: CONDO
Rooms: 6
Beds: 3
Baths: 3
Approx Sq Ft: 3,931
|
Price: $13,500,000
Retax: $7,360
Maint/CC: $3,739
Tax Deduct: 0%
Finance Allowed: 90%
|
Attended Lobby: Yes
Health Club: Fitness Room
|
Nghbd: Tribeca
|
|
|
|
|
|
|
5.
|
|
443 Greenwich Street - 3F (Click address for more details)
|
Listing #: 510348
|
Type: CONDO
Rooms: 10
Beds: 4
Baths: 4.5
Approx Sq Ft: 3,693
|
Price: $11,500,000
Retax: $7,547
Maint/CC: $5,142
Tax Deduct: 0%
Finance Allowed: 90%
|
Attended Lobby: Yes
Garage: Yes
Health Club: Fitness Room
|
Nghbd: Tribeca
Views: City:Full
Condition: Excellent
|
|
|
|
|
|
|
6.
|
|
147 Waverly Place - 7 (Click address for more details)
|
Listing #: 266767
|
Type: CONDO
Rooms: 7
Beds: 4
Baths: 3.5
Approx Sq Ft: 3,389
|
Price: $9,950,000
Retax: $2,980
Maint/CC: $5,037
Tax Deduct: 0%
Finance Allowed: 90%
|
Attended Lobby: Yes
Outdoor: Roof Garden
|
Nghbd: West Village
Views: Open/City
Condition: Triple mint
|
|
|
|
|
|
|
7.
|
|
151 East 58th Street - 42E (Click address for more details)
|
Listing #: 167258
|
Type: CONDO
Rooms: 6
Beds: 3
Baths: 3.5
Approx Sq Ft: 2,410
|
Price: $9,000,000
Retax: $4,344
Maint/CC: $3,995
Tax Deduct: 0%
Finance Allowed: 90%
|
Attended Lobby: Yes
Garage: Yes
Health Club: Fitness Room
|
Sect: Middle East Side
Views: River:Yes
Condition: Excellent
|
|
|
|
|
|
|
8.
|
|
43 Clarkson Street - 3A (Click address for more details)
|
Listing #: 637571
|
Type: CONDO
Rooms: 8
Beds: 4
Baths: 3.5
Approx Sq Ft: 6,471
|
Price: $8,995,000
Retax: $5,630
Maint/CC: $2,325
Tax Deduct: 0%
Finance Allowed: 90%
|
Attended Lobby: Yes
|
Nghbd: West Village
|
|
|
|
|
|
|
9.
|
|
151 East 58th Street - 41E (Click address for more details)
|
Listing #: 660207
|
Type: CONDO
Rooms: 6
Beds: 3
Baths: 3.5
Approx Sq Ft: 2,410
|
Price: $8,650,000
Retax: $4,317
Maint/CC: $3,900
Tax Deduct: 0%
Finance Allowed: 90%
|
Attended Lobby: Yes
Garage: Yes
Health Club: Fitness Room
|
Sect: Middle East Side
|
|
|
|
|
|
|
10.
|
|
111 West 67th Street - 22E (Click address for more details)
|
Listing #: 613565
|
Type: CONDO
Rooms: 7
Beds: 5
Baths: 5.5
Approx Sq Ft: 3,300
|
Price: $8,500,000
Retax: $4,060
Maint/CC: $3,364
Tax Deduct: 0%
Finance Allowed: 90%
|
Attended Lobby: Yes
Garage: Yes
Health Club: Yes
Flip Tax: None.
|
Sect: Upper West Side
Views: City:Full
Condition: Excellent
|
|
|
|
|
|
|
11.
|
|
56 Leonard Street - 41EAST (Click address for more details)
|
Listing #: 638635
|
Type: CONDO
Rooms: 5
Beds: 3
Baths: 3.5
Approx Sq Ft: 2,648
|
Price: $8,400,000
Retax: $1,314
Maint/CC: $2,828
Tax Deduct: 0%
Finance Allowed: 90%
|
Attended Lobby: Yes
Outdoor: Balcony
Garage: Yes
Health Club: Fitness Room
|
Nghbd: Tribeca
Views: River:Yes
Condition: Excellent
|
|
|
|
|
|
|
12.
|
|
941 Park Avenue - 5C (Click address for more details)
|
Listing #: 59507
|
Type: COOP
Rooms: 10
Beds: 5
Baths: 4.5
Approx Sq Ft: 4,500
|
Price: $8,000,000
Retax: $0
Maint/CC: $8,771
Tax Deduct: 35%
Finance Allowed: 30%
|
Attended Lobby: Yes
Health Club: Fitness Room
Flip Tax: 2%: Payable By Buyer.
|
Sect: Upper East Side
Views: open
Condition: EXCELLENT
|
|
|
|
|
|
|
13.
|
|
221 West 77th Street - 7W (Click address for more details)
|
Listing #: 556123
|
Type: CONDO
Rooms: 7
Beds: 5
Baths: 5.5
Approx Sq Ft: 3,060
|
Price: $7,950,000
Retax: $3,946
Maint/CC: $3,058
Tax Deduct: 0%
Finance Allowed: 90%
|
Attended Lobby: Yes
Garage: Yes
Health Club: Fitness Room
|
Sect: Upper West Side
|
|
|
|
|
|
|
14.
|
|
151 East 58th Street - 43A (Click address for more details)
|
Listing #: 189527
|
Type: CONDO
Rooms: 5
Beds: 2
Baths: 2.5
Approx Sq Ft: 1,975
|
Price: $6,999,999
Retax: $3,827
Maint/CC: $3,205
Tax Deduct: 0%
Finance Allowed: 90%
|
Attended Lobby: Yes
Garage: Yes
Health Club: Fitness Room
|
Sect: Middle East Side
Views: PARK RIVER CITY
Condition: Mint
|
|
|
|
|
|
|
15.
|
|
515 West 23rd Street - 11FLR (Click address for more details)
|
Listing #: 657517
|
Type: CONDO
Rooms: 6
Beds: 3
Baths: 3
Approx Sq Ft: 2,571
|
Price: $6,950,000
Retax: $1,959
Maint/CC: $4,202
Tax Deduct: 0%
Finance Allowed: 90%
|
Attended Lobby: Yes
Health Club: Yes
|
Nghbd: Chelsea
Views: City:Full
Condition: Excellent
|
|
|
|
|
|
|
16.
|
|
45 East 9th Street - 6/7 (Click address for more details)
|
Listing #: 8681
|
Type: COOP
Rooms: 8
Beds: 3
Baths: 3.5
Approx Sq Ft: 3,300
|
Price: $5,450,000
Retax: $0
Maint/CC: $6,970
Tax Deduct: 40%
Finance Allowed: 65%
|
Attended Lobby: Yes
|
Nghbd: Central Village
Views: City
Condition: Very Good
|
|
|
|
|
|
|
17.
|
|
252 East 57th Street - 45A (Click address for more details)
|
Listing #: 661816
|
Type: CONDO
Rooms: 5
Beds: 3
Baths: 3.5
Approx Sq Ft: 2,194
|
Price: $5,075,000
Retax: $1,791
Maint/CC: $3,941
Tax Deduct: 0%
Finance Allowed: 90%
|
Attended Lobby: Yes
Outdoor: Balcony
Garage: Yes
Health Club: Yes
|
Sect: Middle East Side
|
|
|
|
|
|
|
18.
|
|
205 West 57th Street - 3B (Click address for more details)
|
Listing #: 39239
|
Type: COOP
Rooms: 7
Beds: 2
Baths: 3
|
Price: $4,950,000
Retax: $0
Maint/CC: $4,274
Tax Deduct: 39%
Finance Allowed: 50%
|
Attended Lobby: Yes
Flip Tax: None.
|
Sect: Middle West Side
Views: Open/City / Street
Condition: Very good
|
|
|
|
|
|
|
19.
|
|
30 Park Place - 48B (Click address for more details)
|
Listing #: 512172
|
Type: CONDO
Rooms: 4
Beds: 2
Baths: 2
Approx Sq Ft: 1,664
|
Price: $4,500,000
Retax: $3,415
Maint/CC: $1,340
Tax Deduct: 0%
Finance Allowed: 90%
|
Attended Lobby: No
Garage: Yes
Health Club: Yes
|
Nghbd: Tribeca
Views: City:Full
Condition: New
|
|
|
|
|
|
|
20.
|
|
79 Laight Street - 1A (Click address for more details)
|
Listing #: 416452
|
Type: CONDO
Rooms: 7
Beds: 4
Baths: 3
Approx Sq Ft: 2,934
|
Price: $4,295,000
Retax: $1,658
Maint/CC: $1,803
Tax Deduct: 0%
Finance Allowed: 80%
|
Attended Lobby: Yes
Outdoor: Garden
Health Club: Yes
|
Nghbd: Tribeca
Views: River:Yes
Condition: Good
|
|
|
|
|
|
|
21.
|
|
11 Fifth Avenue - 12D (Click address for more details)
|
Listing #: 652928
|
Type: COOP
Rooms: 6
Beds: 3
Baths: 3
|
Price: $4,200,000
Retax: $0
Maint/CC: $4,366
Tax Deduct: 50%
Finance Allowed: 60%
|
Attended Lobby: Yes
Outdoor: Terrace
Garage: Yes
Health Club: Yes
Flip Tax: None.
|
Nghbd: Central Village
|
|
|
|
|
|
|
22.
|
|
122 Greenwich Avenue - PH6B (Click address for more details)
|
Listing #: 659608
|
Type: CONDO
Rooms: 4
Beds: 2
Baths: 2
Approx Sq Ft: 1,392
|
Price: $4,100,000
Retax: $1,334
Maint/CC: $2,719
Tax Deduct: 0%
Finance Allowed: 90%
|
Attended Lobby: Yes
Outdoor: Terrace
Health Club: Fitness Room
Flip Tax: Yes, 2 mo cc pd by buyer
|
Nghbd: West Village
Views: City:Full
Condition: Excellent
|
|
|
|
|
|
All information regarding a property for sale, rental or financing is from sources deemed reliable but is subject to errors, omissions, changes in price, prior sale or withdrawal without notice. No representation is made as to the accuracy of any description. All measurements and square footages are approximate and all information should be confirmed by customer.
Powered by 












