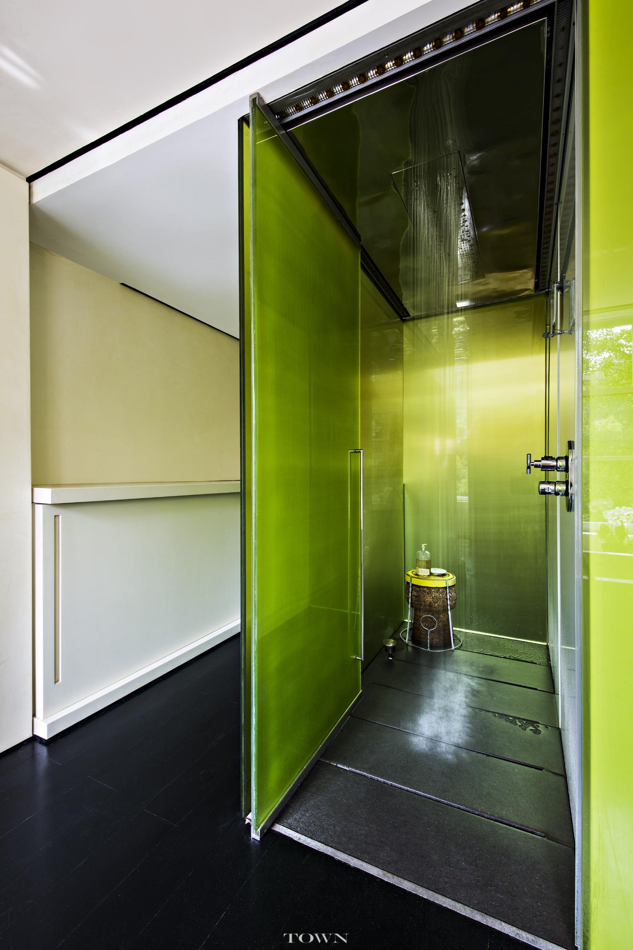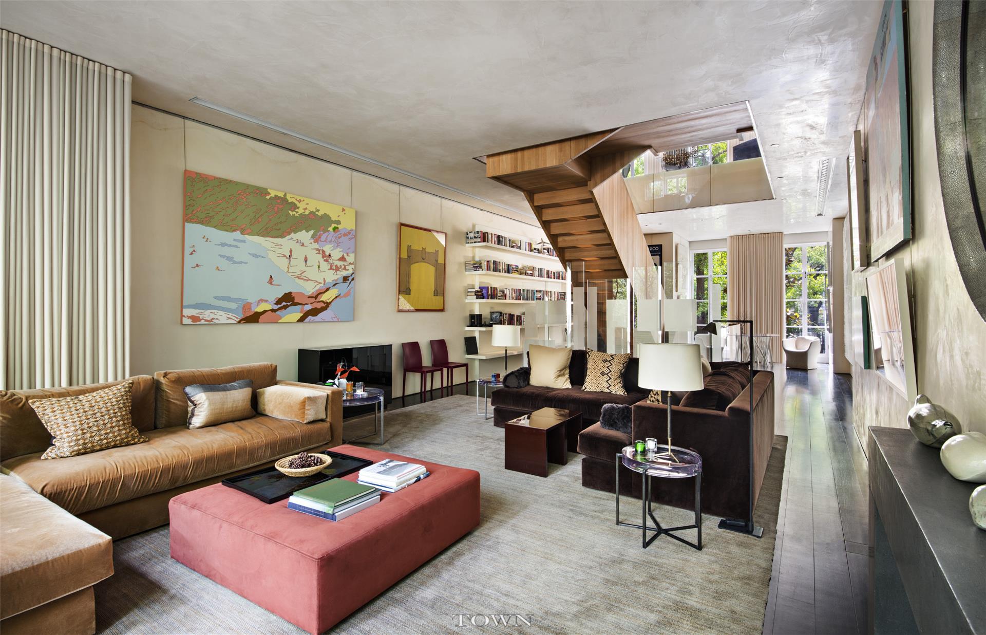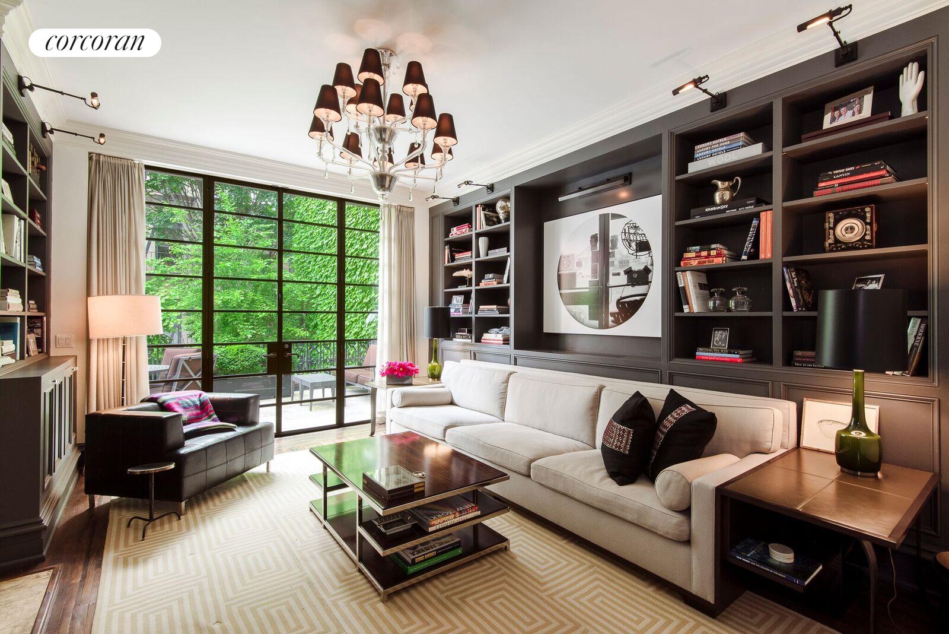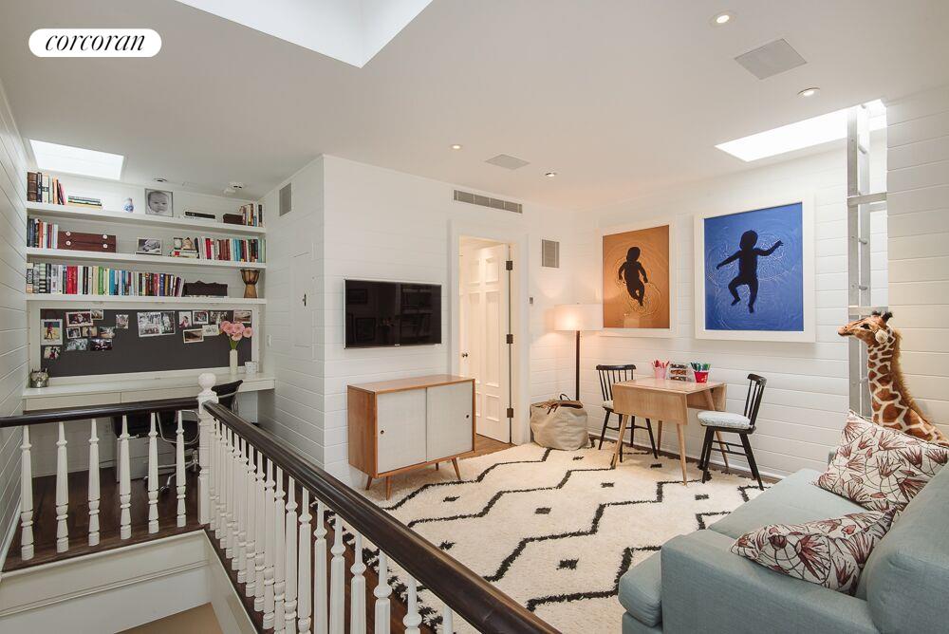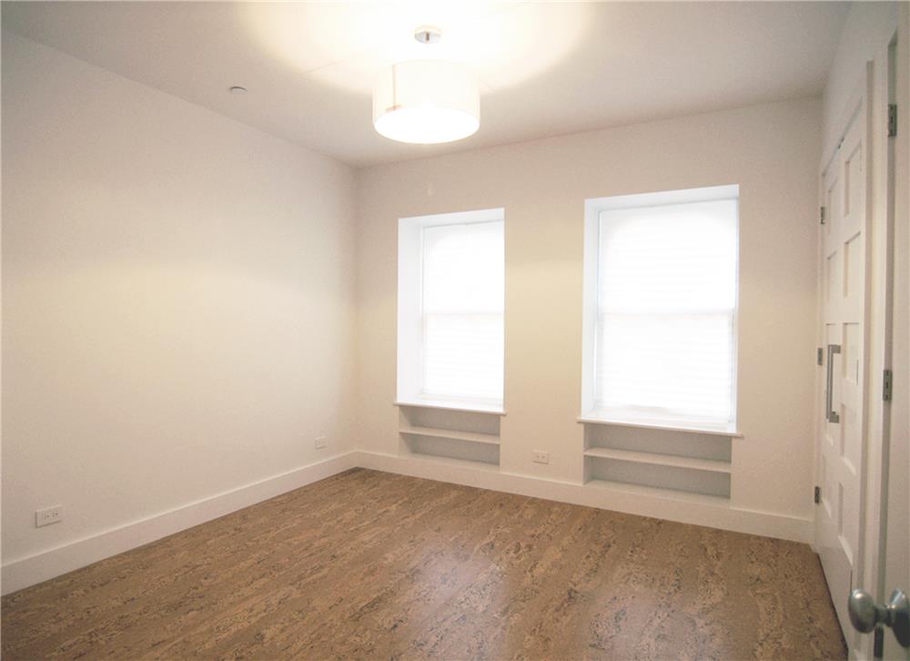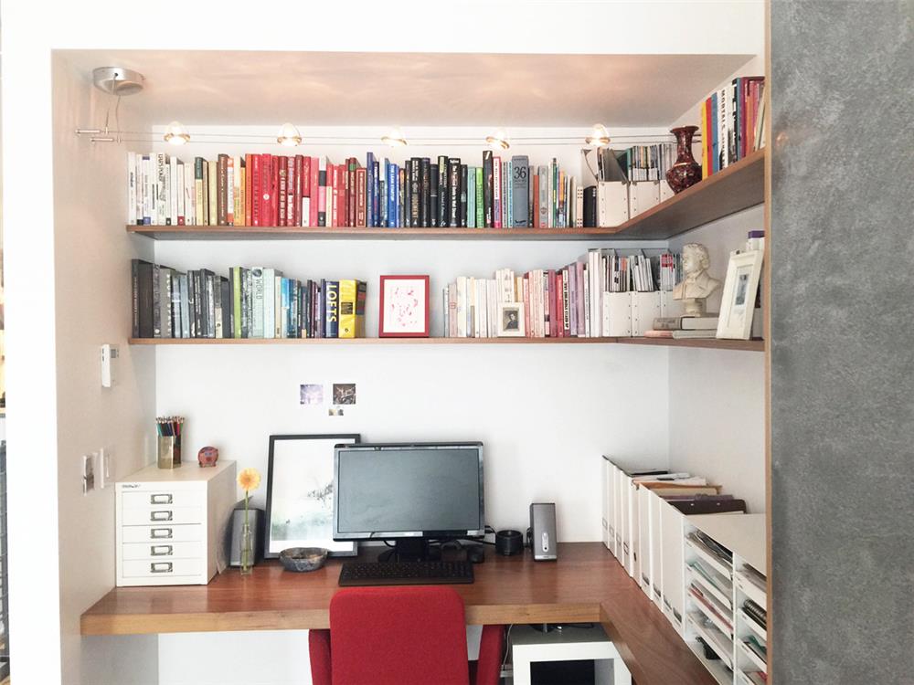|
Townhouse Report Created: Sunday, November 05, 2017 - Listings Shown: 6
|
Page Still Loading... Please Wait


|
1.
|
|
143 East 63rd Street (Click address for more details)
|
Listing #: 181000
|
Price: $15,900,000
Floors: 5
Approx Sq Ft: 7,950
|
Sect: Upper East Side
|
|
|
|
|
|
|
|
|
2.
|
|
8 St Lukes Place (Click address for more details)
|
Listing #: 532474
|
Price: $13,995,000
Floors: 3
Approx Sq Ft: 5,000
|
Nghbd: West Village
|
|
|
|
|
|
|
|
|
3.
|
|
33 Charles Street (Click address for more details)
|
Listing #: 215125
|
Price: $11,995,000
Floors: 4
Approx Sq Ft: 3,736
|
Nghbd: West Village
|
|
|
|
|
|
|
|
|
4.
|
|
105 East 64th Street (Click address for more details)
|
Listing #: 640907
|
Price: $9,900,000
Floors: 5
Approx Sq Ft: 6,000
|
Sect: Upper East Side
|
|
|
|
|
|
|
|
|
5.
|
|
142 Watts Street (Click address for more details)
|
Listing #: 534086
|
Price: $9,900,000
Floors: 5
Approx Sq Ft: 5,622
|
Nghbd: Tribeca
|
|
|
|
|
|
|
|
|
6.
|
|
208 Lenox Avenue (Click address for more details)
|
Listing #: 638506
|
Price: $4,750,000
Floors: 4
Approx Sq Ft: 5,511
|
Nghbd: Mt. Morris Park
|
|
|
|
|
|
|
|
All information regarding a property for sale, rental or financing is from sources deemed reliable but is subject to errors, omissions, changes in price, prior sale or withdrawal without notice. No representation is made as to the accuracy of any description. All measurements and square footages are approximate and all information should be confirmed by customer.
Powered by 







