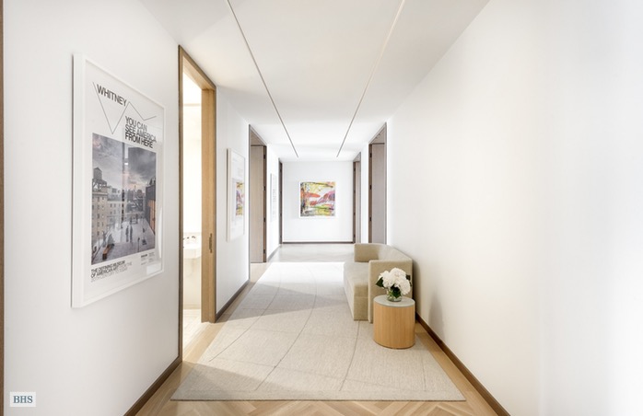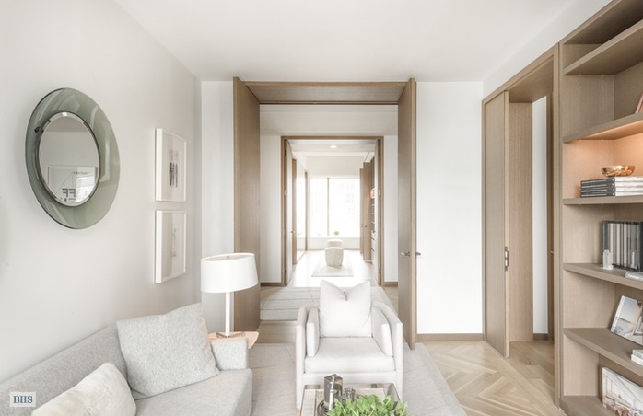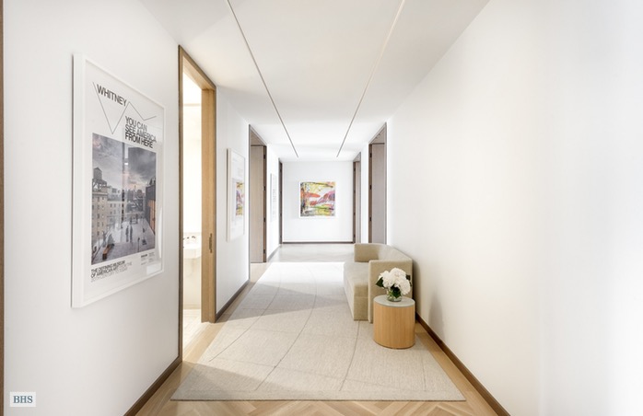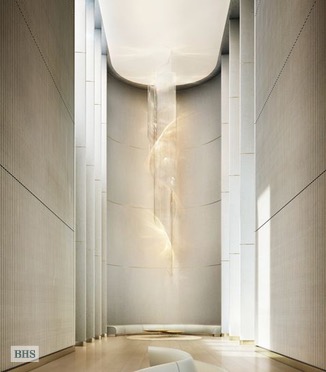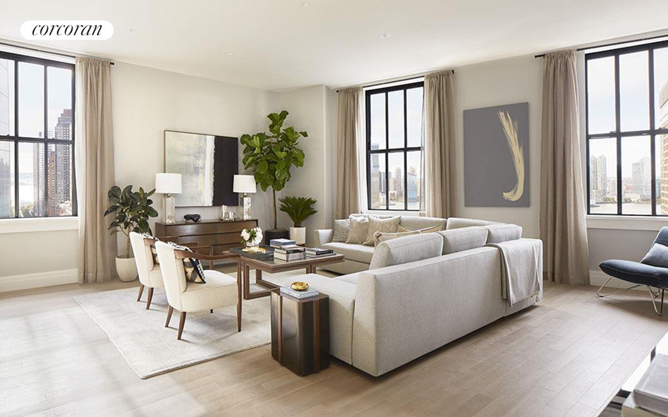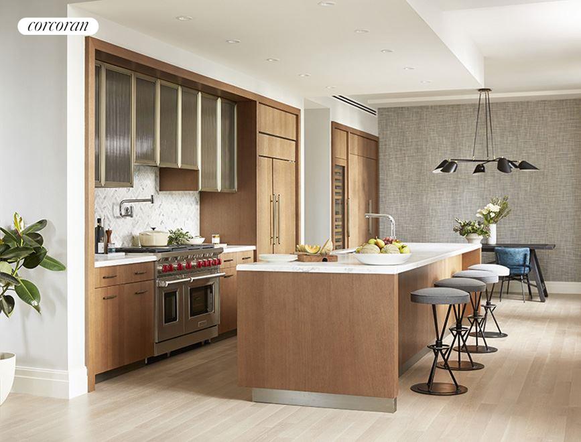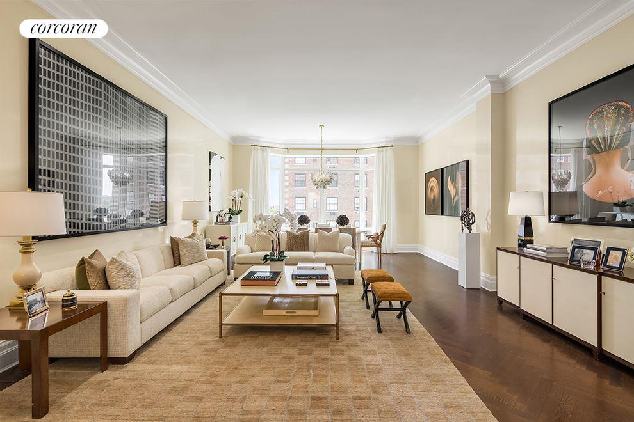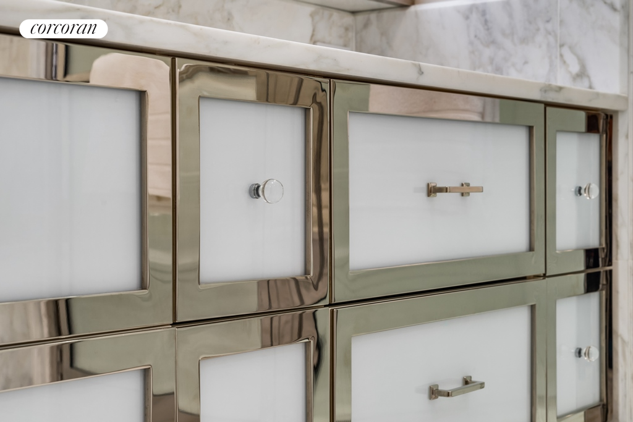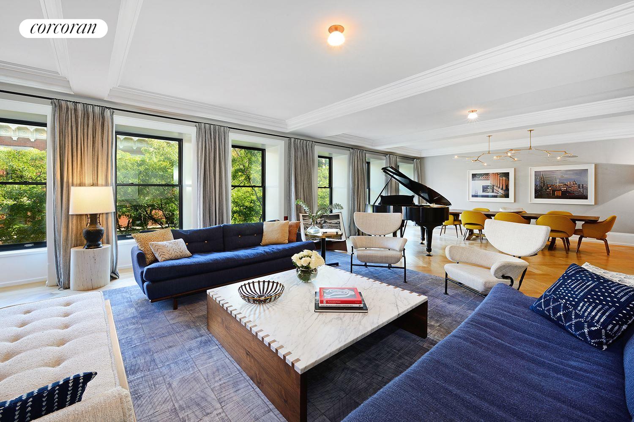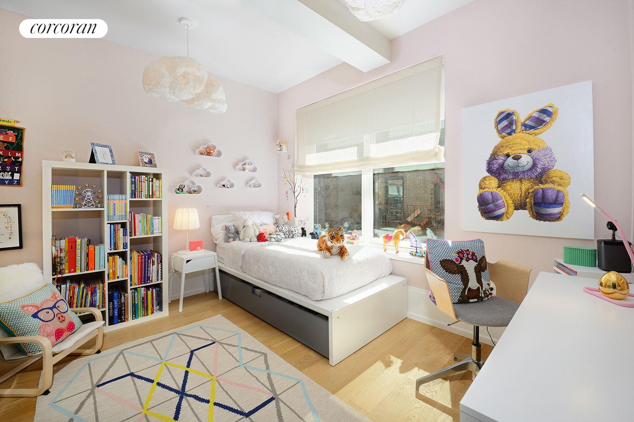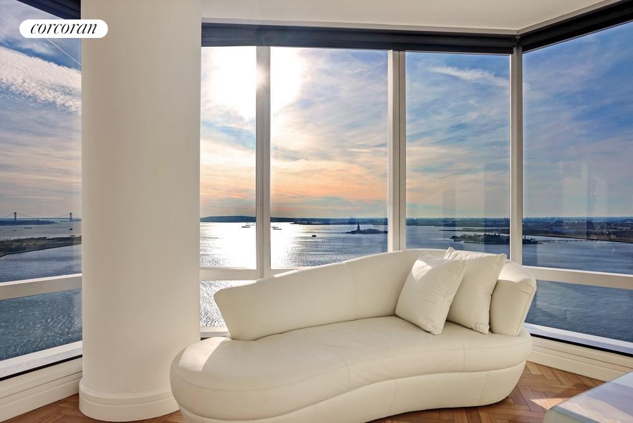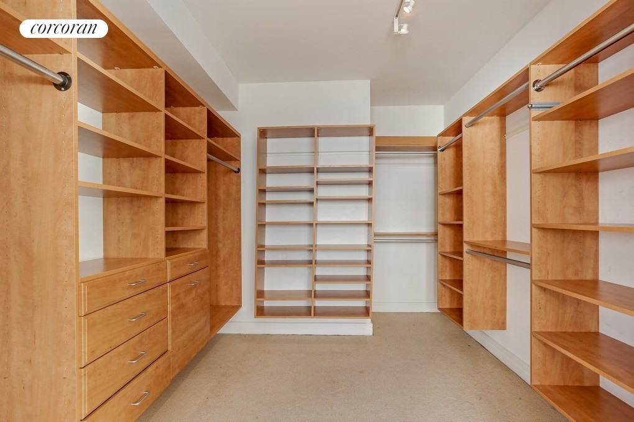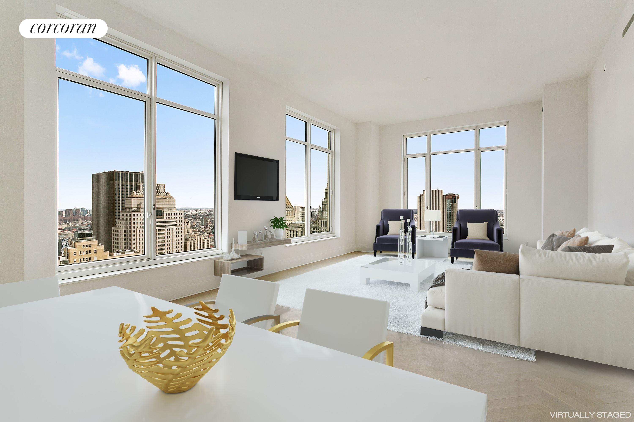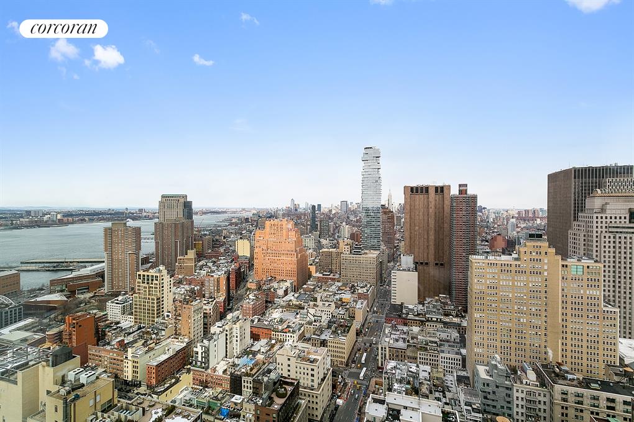|
Sales Report Created: Monday, November 13, 2017 - Listings Shown: 22
|
Page Still Loading... Please Wait


|
1.
|
|
150 Wooster Street - LOFT6 (Click address for more details)
|
Listing #: 665985
|
Type: CONDO
Rooms: 13
Beds: 4
Baths: 4.5
Approx Sq Ft: 4,271
|
Price: $14,850,000
Retax: $4,561
Maint/CC: $4,799
Tax Deduct: 0%
Finance Allowed: 90%
|
Attended Lobby: Yes
Outdoor: Balcony
Health Club: Yes
|
Nghbd: Soho
|
|
|
|
|
|
|
2.
|
|
20 East 65th Street - UNIT1 (Click address for more details)
|
Listing #: 623103
|
Type: COOP
Rooms: 9
Beds: 4
Baths: 6
Approx Sq Ft: 6,424
|
Price: $14,250,000
Retax: $5,800
Maint/CC: $3,200
Tax Deduct: 0%
Finance Allowed: 90%
|
Attended Lobby: Yes
Outdoor: Garden
|
Sect: Upper East Side
|
|
|
|
|
|
|
3.
|
|
443 Greenwich Street - 5B (Click address for more details)
|
Listing #: 510359
|
Type: CONDO
Rooms: 6
Beds: 3
Baths: 3.5
Approx Sq Ft: 3,454
|
Price: $12,995,000
Retax: $6,902
Maint/CC: $4,684
Tax Deduct: 0%
Finance Allowed: 90%
|
Attended Lobby: Yes
Garage: Yes
Health Club: Fitness Room
|
Nghbd: Tribeca
Condition: Excellent
|
|
|
|
|
|
|
4.
|
|
50 United Nations Plaza - 31B (Click address for more details)
|
Listing #: 619565
|
Type: CONDO
Rooms: 6
Beds: 3
Baths: 3.5
Approx Sq Ft: 3,004
|
Price: $9,800,000
Retax: $6,289
Maint/CC: $1,535
Tax Deduct: 0%
Finance Allowed: 90%
|
Attended Lobby: Yes
Garage: Yes
Health Club: Yes
|
Sect: Middle East Side
Views: RIVER CITY
Condition: New
|
|
|
|
|
|
|
5.
|
|
200 East 69th Street - PHC (Click address for more details)
|
Listing #: 80690
|
Type: CONDO
Rooms: 7
Beds: 4
Baths: 4.5
Approx Sq Ft: 3,158
|
Price: $8,995,000
Retax: $9,505
Maint/CC: $5,656
Tax Deduct: 0%
Finance Allowed: 90%
|
Attended Lobby: Yes
Outdoor: Balcony
Garage: Yes
Health Club: Fitness Room
|
Sect: Upper East Side
Views: PARK RIVER CITY
Condition: Mint
|
|
|
|
|
|
|
6.
|
|
252 East 57th Street - 55C (Click address for more details)
|
Listing #: 619889
|
Type: CONDO
Rooms: 5
Beds: 3
Baths: 3.5
Approx Sq Ft: 3,039
|
Price: $8,425,000
Retax: $2,489
Maint/CC: $5,479
Tax Deduct: 0%
Finance Allowed: 90%
|
Attended Lobby: Yes
Outdoor: Balcony
Garage: Yes
Health Club: Yes
|
Sect: Middle East Side
|
|
|
|
|
|
|
7.
|
|
551 West 21st Street - 7C (Click address for more details)
|
Listing #: 487684
|
Type: CONDO
Rooms: 6
Beds: 3
Baths: 3
Approx Sq Ft: 2,984
|
Price: $7,850,000
Retax: $5,069
Maint/CC: $4,740
Tax Deduct: 0%
Finance Allowed: 90%
|
Attended Lobby: Yes
Garage: Yes
Health Club: Yes
|
Nghbd: Chelsea
Views: RIVER CITY
Condition: Excellent
|
|
|
|
|
|
|
8.
|
|
551 West 21st Street - 6C (Click address for more details)
|
Listing #: 483822
|
Type: CONDO
Rooms: 6
Beds: 3
Baths: 3
Approx Sq Ft: 2,984
|
Price: $7,450,000
Retax: $5,019
Maint/CC: $4,716
Tax Deduct: 0%
Finance Allowed: 90%
|
Attended Lobby: Yes
Garage: Yes
Health Club: Yes
|
Nghbd: Chelsea
Views: RIVER CITY
Condition: Excellent
|
|
|
|
|
|
|
9.
|
|
100 Barclay Street - 17P (Click address for more details)
|
Listing #: 610454
|
Type: CONDO
Rooms: 6
Beds: 4
Baths: 5
Approx Sq Ft: 3,025
|
Price: $6,995,000
Retax: $4,062
Maint/CC: $3,739
Tax Deduct: 0%
Finance Allowed: 90%
|
Attended Lobby: Yes
Health Club: Fitness Room
|
Nghbd: Tribeca
Views: City:Partial
Condition: New
|
|
|
|
|
|
|
10.
|
|
20 East End Avenue - 6A (Click address for more details)
|
Listing #: 529806
|
Type: CONDO
Rooms: 5
Beds: 3
Baths: 3
Approx Sq Ft: 2,765
|
Price: $6,575,000
Retax: $3,603
Maint/CC: $3,370
Tax Deduct: 0%
Finance Allowed: 90%
|
Attended Lobby: Yes
Health Club: Fitness Room
|
Sect: Upper East Side
Condition: New
|
|
|
|
|
|
|
11.
|
|
522 West 29th Street - PH9C (Click address for more details)
|
Listing #: 647673
|
Type: CONDO
Rooms: 5
Beds: 2
Baths: 2.5
Approx Sq Ft: 1,638
|
Price: $6,250,000
Retax: $3,188
Maint/CC: $2,270
Tax Deduct: 0%
Finance Allowed: 90%
|
Attended Lobby: Yes
Outdoor: Terrace
Garage: Yes
Health Club: Fitness Room
|
Nghbd: Chelsea
Views: City:Full
Condition: Excellent
|
|
|
|
|
|
|
12.
|
|
105 Fifth Avenue - 5AB (Click address for more details)
|
Listing #: 637307
|
Type: COOP
Rooms: 7
Beds: 3
Baths: 2.5
Approx Sq Ft: 3,163
|
Price: $5,995,000
Retax: $0
Maint/CC: $4,849
Tax Deduct: 65%
Finance Allowed: 70%
|
Attended Lobby: No
Flip Tax: None.
|
Nghbd: Lower Manhattan
Views: CITY
Condition: Mint
|
|
|
|
|
|
|
13.
|
|
32 East 1st Street - PH8A (Click address for more details)
|
Listing #: 665590
|
Type: CONDO
Rooms: 4
Beds: 2
Baths: 2.5
Approx Sq Ft: 1,982
|
Price: $5,850,000
Retax: $2,341
Maint/CC: $3,075
Tax Deduct: 0%
Finance Allowed: 90%
|
Attended Lobby: Yes
Health Club: Fitness Room
|
Nghbd: East Village
|
|
|
|
|
|
|
14.
|
|
182 West 82nd Street - 4W (Click address for more details)
|
Listing #: 472707
|
Type: CONDO
Rooms: 7
Beds: 4
Baths: 3
Approx Sq Ft: 2,752
|
Price: $5,850,000
Retax: $3,329
Maint/CC: $3,096
Tax Deduct: 0%
Finance Allowed: 90%
|
Attended Lobby: Yes
Health Club: Yes
|
Sect: Upper West Side
Views: City:Partial
Condition: Good
|
|
|
|
|
|
|
15.
|
|
150 East 72nd Street - 3S (Click address for more details)
|
Listing #: 438326
|
Type: CONDO
Rooms: 6
Beds: 3
Baths: 2.5
Approx Sq Ft: 2,316
|
Price: $5,750,000
Retax: $3,802
Maint/CC: $3,878
Tax Deduct: 0%
Finance Allowed: 90%
|
Attended Lobby: Yes
Health Club: Fitness Room
|
Sect: Upper East Side
Views: CITY
Condition: Excellent
|
|
|
|
|
|
|
16.
|
|
340 EAST 72ND STREET - 6S (Click address for more details)
|
Listing #: 188324
|
Type: COOP
Rooms: 9
Beds: 4
Baths: 4
Approx Sq Ft: 3,000
|
Price: $4,995,000
Retax: $0
Maint/CC: $6,082
Tax Deduct: 32%
Finance Allowed: 50%
|
Attended Lobby: Yes
Fire Place: 2
Flip Tax: 2%: Payable By Seller.
|
Sect: Upper East Side
Views: CITY
Condition: Excellent
|
|
|
|
|
|
|
17.
|
|
10 West Street - 37G (Click address for more details)
|
Listing #: 138905
|
Type: CONDO
Rooms: 6
Beds: 3
Baths: 3
Approx Sq Ft: 2,586
|
Price: $4,880,000
Retax: $4,278
Maint/CC: $3,597
Tax Deduct: 0%
Finance Allowed: 90%
|
Attended Lobby: Yes
Garage: Yes
Health Club: Yes
|
Nghbd: Lower Manhattan
Views: River and Park
Condition: Good
|
|
|
|
|
|
|
18.
|
|
12 East 88th Street - 6C (Click address for more details)
|
Listing #: 665564
|
Type: CONDO
Rooms: 4
Beds: 2
Baths: 2
Approx Sq Ft: 1,378
|
Price: $4,600,000
Retax: $1,737
Maint/CC: $2,658
Tax Deduct: 0%
Finance Allowed: 90%
|
Attended Lobby: Yes
Health Club: Fitness Room
|
Sect: Upper East Side
|
|
|
|
|
|
|
19.
|
|
30 Park Place - 49B (Click address for more details)
|
Listing #: 512173
|
Type: CONDO
Rooms: 4
Beds: 2
Baths: 2
Approx Sq Ft: 1,664
|
Price: $4,550,000
Retax: $3,420
Maint/CC: $1,342
Tax Deduct: 0%
Finance Allowed: 90%
|
Attended Lobby: Yes
Garage: Yes
Health Club: Yes
|
Nghbd: Tribeca
Views: City:Full
Condition: new
|
|
|
|
|
|
|
20.
|
|
322 East 57th Street - 12/13A (Click address for more details)
|
Listing #: 84096
|
Type: COOP
Rooms: 7
Beds: 3
Baths: 3
|
Price: $4,350,000
Retax: $0
Maint/CC: $10,009
Tax Deduct: 50%
Finance Allowed: 50%
|
Attended Lobby: Yes
Fire Place: 1
Flip Tax: 3.0
|
Sect: Middle East Side
Views: Open/City & Street
Condition: Fair
|
|
|
|
|
|
|
21.
|
|
641 Fifth Avenue - 34A (Click address for more details)
|
Listing #: 86353
|
Type: CONDO
Rooms: 4.5
Beds: 2
Baths: 2
Approx Sq Ft: 1,797
|
Price: $4,200,000
Retax: $3,764
Maint/CC: $3,000
Tax Deduct: 0%
Finance Allowed: 90%
|
Attended Lobby: Yes
Health Club: Fitness Room
Flip Tax: 1%: Payable By Buyer.
|
Sect: Middle East Side
Views: City:Full
Condition: Good
|
|
|
|
|
|
|
22.
|
|
252 East 57th Street - 39D (Click address for more details)
|
Listing #: 661552
|
Type: CONDO
Rooms: 5
Beds: 3
Baths: 3
Approx Sq Ft: 1,928
|
Price: $4,085,000
Retax: $1,556
Maint/CC: $3,424
Tax Deduct: 0%
Finance Allowed: 90%
|
Attended Lobby: Yes
Garage: Yes
Health Club: Yes
|
Sect: Middle East Side
|
|
|
|
|
|
All information regarding a property for sale, rental or financing is from sources deemed reliable but is subject to errors, omissions, changes in price, prior sale or withdrawal without notice. No representation is made as to the accuracy of any description. All measurements and square footages are approximate and all information should be confirmed by customer.
Powered by 

















