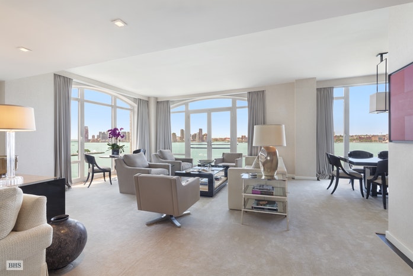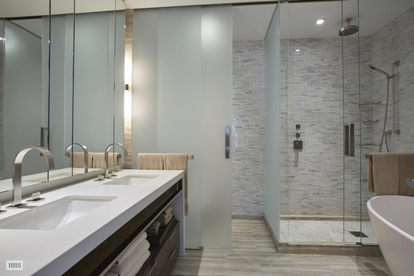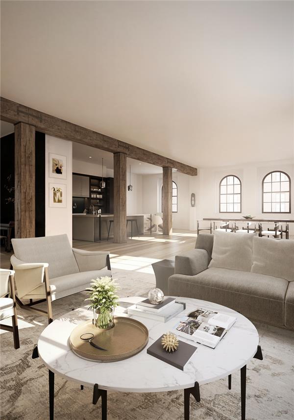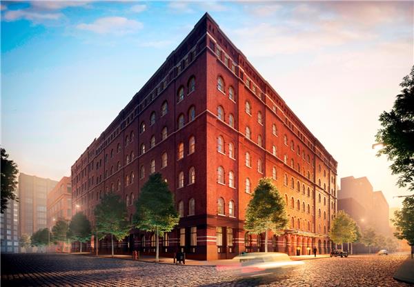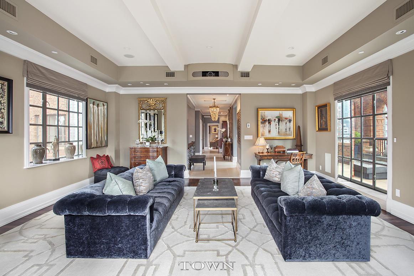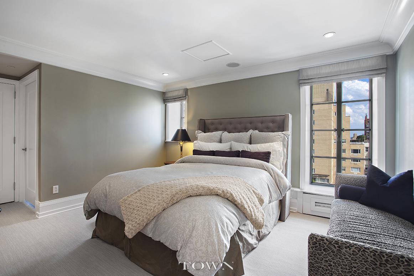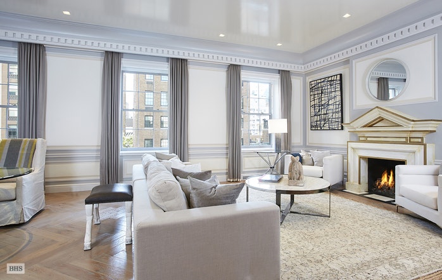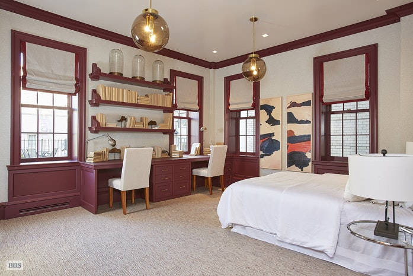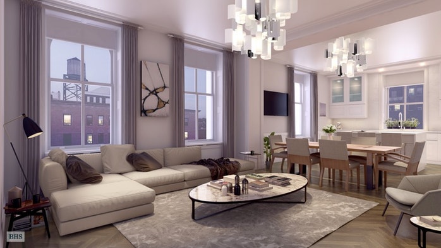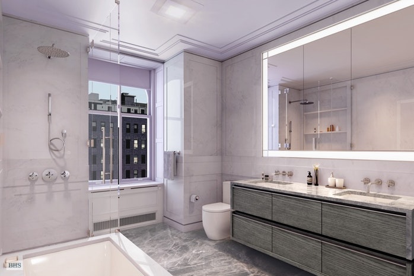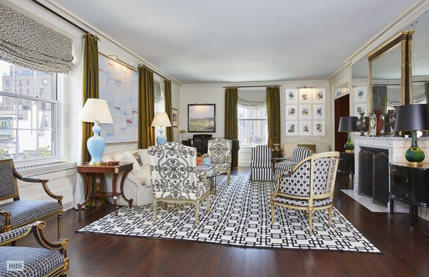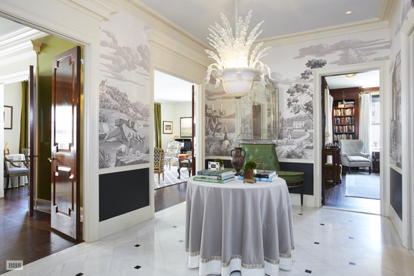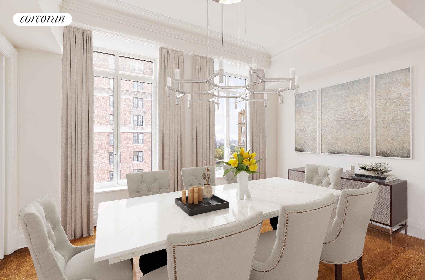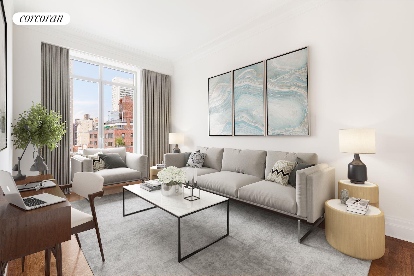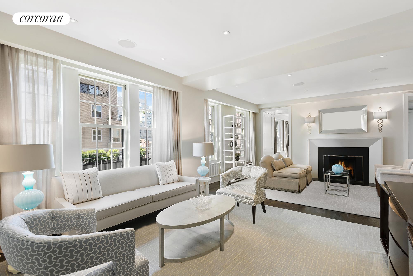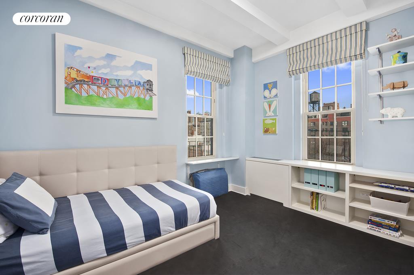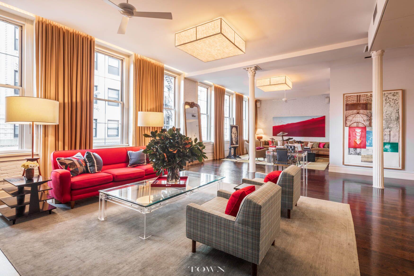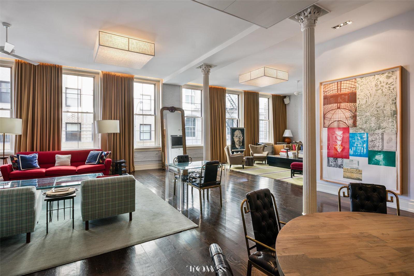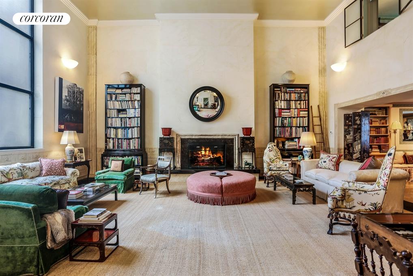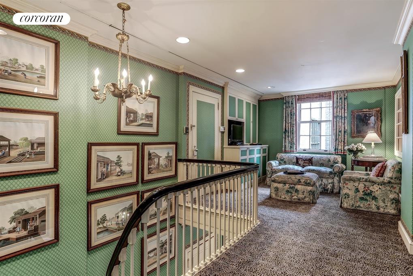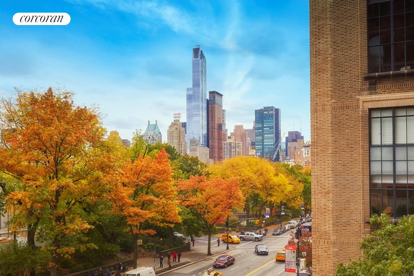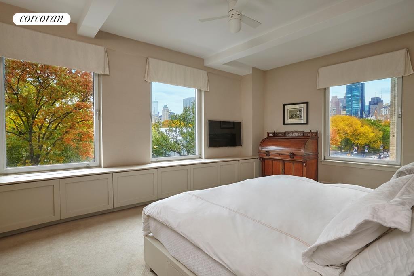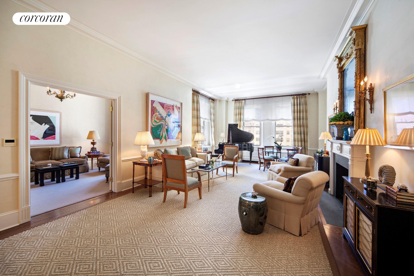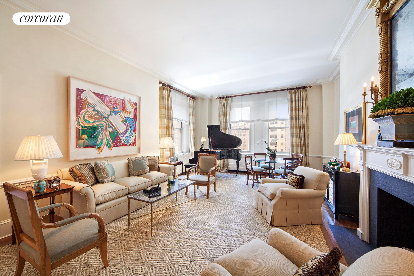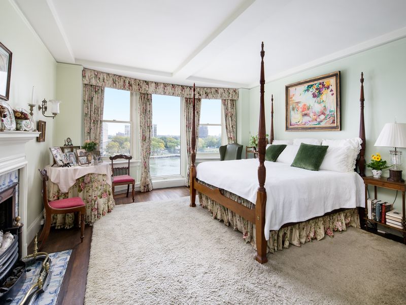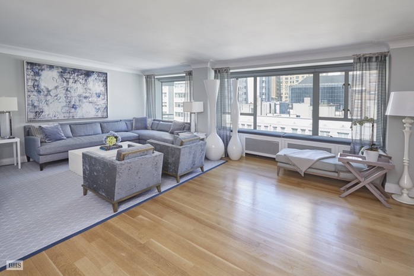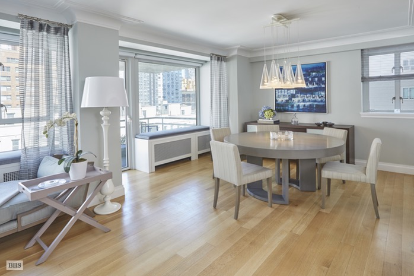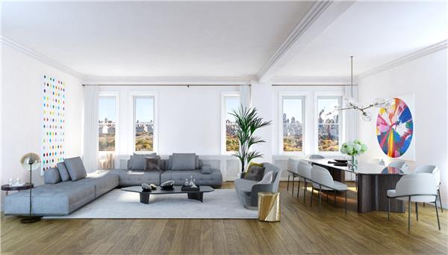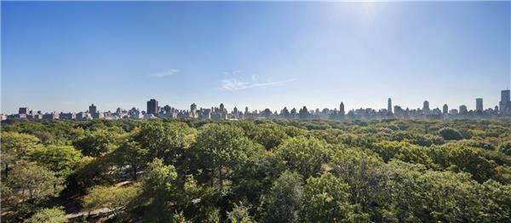|
Sales Report Created: Sunday, November 19, 2017 - Listings Shown: 25
|
Page Still Loading... Please Wait


|
1.
|
|
400 West 12th Street - 11CD (Click address for more details)
|
Listing #: 257079
|
Type: CONDO
Rooms: 12
Beds: 5
Baths: 5.5
Approx Sq Ft: 4,116
|
Price: $18,500,000
Retax: $3,927
Maint/CC: $6,349
Tax Deduct: 0%
Finance Allowed: 90%
|
Attended Lobby: Yes
Garage: Yes
Health Club: Yes
|
Nghbd: West Village
Views: City/River
Condition: NEW
|
|
|
|
|
|
|
2.
|
|
400 West 12th Street - 11A/B (Click address for more details)
|
Listing #: 624722
|
Type: CONDO
Rooms: 9
Beds: 4
Baths: 4.5
Approx Sq Ft: 3,661
|
Price: $17,850,000
Retax: $2,277
Maint/CC: $5,574
Tax Deduct: 0%
Finance Allowed: 90%
|
Attended Lobby: Yes
Garage: Yes
Health Club: Yes
|
Nghbd: West Village
Views: RIVER
Condition: XXX
|
|
|
|
|
|
|
3.
|
|
443 Greenwich Street - 2H (Click address for more details)
|
Listing #: 574644
|
Type: CONDO
Rooms: 6
Beds: 4
Baths: 4.5
Approx Sq Ft: 3,949
|
Price: $13,800,000
Retax: $8,295
Maint/CC: $5,652
Tax Deduct: 0%
Finance Allowed: 90%
|
Attended Lobby: Yes
Garage: Yes
Health Club: Fitness Room
|
Nghbd: Tribeca
Views: City:Full
Condition: Excellent
|
|
|
|
|
|
|
4.
|
|
140 East 63rd Street - PH2 (Click address for more details)
|
Listing #: 238662
|
Type: CONDO
Rooms: 8
Beds: 4
Baths: 4.5
Approx Sq Ft: 3,600
|
Price: $13,250,000
Retax: $4,517
Maint/CC: $7,255
Tax Deduct: 0%
Finance Allowed: 90%
|
Attended Lobby: Yes
Outdoor: Terrace
|
Sect: Upper East Side
Views: City:Full
Condition: Excellent
|
|
|
|
|
|
|
5.
|
|
305 East 51st Street - PHA (Click address for more details)
|
Listing #: 523217
|
Type: CONDO
Rooms: 7
Beds: 4
Baths: 4.5
Approx Sq Ft: 3,455
|
Price: $12,000,000
Retax: $5,543
Maint/CC: $4,445
Tax Deduct: 0%
Finance Allowed: 90%
|
Attended Lobby: Yes
Outdoor: Terrace
Garage: Yes
|
Sect: Middle East Side
Views: River:Yes
Condition: Excellent
|
|
|
|
|
|
|
6.
|
|
79 East 79th Street - 7THFL (Click address for more details)
|
Listing #: 660993
|
Type: COOP
Rooms: 10
Beds: 4
Baths: 5
|
Price: $11,500,000
Retax: $0
Maint/CC: $10,625
Tax Deduct: 34%
Finance Allowed: 50%
|
Attended Lobby: Yes
Fire Place: 1
Health Club: Yes
Flip Tax: BUYER PAYS 2% Paid by Purchaser
|
Sect: Upper East Side
Views: CITY
Condition: triple mint
|
|
|
|
|
|
|
7.
|
|
415 Greenwich Street - PHC (Click address for more details)
|
Listing #: 212788
|
Type: CONDO
Rooms: 6
Beds: 4
Baths: 4.5
Approx Sq Ft: 3,800
|
Price: $9,995,000
Retax: $4,463
Maint/CC: $4,245
Tax Deduct: 0%
Finance Allowed: 90%
|
Attended Lobby: Yes
Outdoor: Terrace
Garage: Yes
Health Club: Yes
|
Nghbd: Tribeca
Views: River:Yes
Condition: Raw Space
|
|
|
|
|
|
|
8.
|
|
390 West End Avenue - 12GH (Click address for more details)
|
Listing #: 643527
|
Type: CONDO
Rooms: 10
Beds: 5
Baths: 5
Approx Sq Ft: 4,463
|
Price: $9,500,000
Retax: $4,717
Maint/CC: $5,830
Tax Deduct: 0%
Finance Allowed: 90%
|
Attended Lobby: Yes
Garage: Yes
Health Club: Fitness Room
|
Sect: Upper West Side
Condition: white box
|
|
|
|
|
|
|
9.
|
|
920 Fifth Avenue - 7B (Click address for more details)
|
Listing #: 106636
|
Type: COOP
Rooms: 8
Beds: 3
Baths: 4
|
Price: $8,995,000
Retax: $0
Maint/CC: $8,319
Tax Deduct: 32%
Finance Allowed: 0%
|
Attended Lobby: Yes
Fire Place: 2
Health Club: Fitness Room
Flip Tax: BUYER PAYS BUYER PAYS BUYER PAYS 2%
|
Sect: Upper East Side
Views: city
Condition: Excellent
|
|
|
|
|
|
|
10.
|
|
45 East 22nd Street - 42A (Click address for more details)
|
Listing #: 514052
|
Type: CONDO
Rooms: 5
Beds: 3
Baths: 3
Approx Sq Ft: 2,433
|
Price: $8,500,000
Retax: $4,473
Maint/CC: $2,944
Tax Deduct: 0%
Finance Allowed: 90%
|
Attended Lobby: Yes
Garage: Yes
Health Club: Fitness Room
|
Nghbd: Flatiron
Views: city
Condition: New
|
|
|
|
|
|
|
11.
|
|
20 East End Avenue - 10A (Click address for more details)
|
Listing #: 521138
|
Type: CONDO
Rooms: 6
Beds: 4
Baths: 4
Approx Sq Ft: 3,043
|
Price: $8,100,000
Retax: $4,043
Maint/CC: $3,782
Tax Deduct: 0%
Finance Allowed: 90%
|
Attended Lobby: Yes
Health Club: Fitness Room
|
Sect: Upper East Side
Views: City:Partial
Condition: New
|
|
|
|
|
|
|
12.
|
|
1 West 72nd Street - 78 (Click address for more details)
|
Listing #: 134448
|
Type: COOP
Rooms: 5
Beds: 2
Baths: 2
Approx Sq Ft: 2,000
|
Price: $6,995,000
Retax: $0
Maint/CC: $9,027
Tax Deduct: 42%
Finance Allowed: 50%
|
Attended Lobby: Yes
Outdoor: Balcony
Flip Tax: 2%: Payable By Buyer.
|
Sect: Upper West Side
Views: Park:Yes
Condition: Good
|
|
|
|
|
|
|
13.
|
|
25 Fifth Avenue - 10A (Click address for more details)
|
Listing #: 234572
|
Type: CONDO
Rooms: 8
Beds: 4
Baths: 4
Approx Sq Ft: 2,679
|
Price: $6,835,000
Retax: $2,147
Maint/CC: $3,335
Tax Deduct: 0%
Finance Allowed: 90%
|
Attended Lobby: Yes
Health Club: Fitness Room
Flip Tax: --NO--
|
Nghbd: Greenwich Village
Views: City:Full
Condition: Excellent
|
|
|
|
|
|
|
14.
|
|
95 Franklin Street - 2FLR (Click address for more details)
|
Listing #: 661518
|
Type: CONDO
Rooms: 6
Beds: 3
Baths: 2.5
Approx Sq Ft: 3,550
|
Price: $6,450,000
Retax: $1,821
Maint/CC: $919
Tax Deduct: 0%
Finance Allowed: 90%
|
Attended Lobby: No
|
Nghbd: Tribeca
Condition: Excellent
|
|
|
|
|
|
|
15.
|
|
131 East 66th Street - 67C (Click address for more details)
|
Listing #: 611565
|
Type: COOP
Rooms: 7
Beds: 4
Baths: 3
|
Price: $5,650,000
Retax: $0
Maint/CC: $8,267
Tax Deduct: 46%
Finance Allowed: 50%
|
Attended Lobby: Yes
Flip Tax: 3% by purchaser
|
Sect: Upper East Side
Condition: Good
|
|
|
|
|
|
|
16.
|
|
75 Central Park West - 4B (Click address for more details)
|
Listing #: 14138
|
Type: COOP
Rooms: 8
Beds: 3
Baths: 3
|
Price: $5,550,000
Retax: $0
Maint/CC: $4,530
Tax Deduct: 55%
Finance Allowed: 50%
|
Attended Lobby: Yes
Flip Tax: 1.5
|
Sect: Upper West Side
Views: City:Full
Condition: Good
|
|
|
|
|
|
|
17.
|
|
1060 Fifth Avenue - 10C (Click address for more details)
|
Listing #: 36290
|
Type: COOP
Rooms: 6
Beds: 2
Baths: 2
Approx Sq Ft: 2,600
|
Price: $5,495,000
Retax: $0
Maint/CC: $5,765
Tax Deduct: 44%
Finance Allowed: 50%
|
Attended Lobby: Yes
Health Club: Fitness Room
Flip Tax: 3% Payable: Payable By Buyer.
|
Sect: Upper East Side
Views: City:Full
Condition: Good
|
|
|
|
|
|
|
18.
|
|
515 Broadway - PH6B (Click address for more details)
|
Listing #: 642288
|
Type: COOP
Rooms: 6
Beds: 3
Baths: 3
Approx Sq Ft: 4,772
|
Price: $5,250,000
Retax: $0
Maint/CC: $7,231
Tax Deduct: 0%
Finance Allowed: 80%
|
Attended Lobby: No
Outdoor: Roof Garden
|
Nghbd: Soho
|
|
|
|
|
|
|
19.
|
|
1 East End Avenue - 6/7B (Click address for more details)
|
Listing #: 471737
|
Type: COOP
Rooms: 9
Beds: 5
Baths: 4
Approx Sq Ft: 3,621
|
Price: $5,250,000
Retax: $0
Maint/CC: $8,916
Tax Deduct: 34%
Finance Allowed: 50%
|
Attended Lobby: Yes
Outdoor: Balcony
Fire Place: 1
Flip Tax: 3% Payable by Buyer
|
Sect: Upper East Side
Views: RIVER
Condition: Good
|
|
|
|
|
|
|
20.
|
|
200 East 66th Street - B901 (Click address for more details)
|
Listing #: 633606
|
Type: CONDO
Rooms: 6
Beds: 3
Baths: 3
Approx Sq Ft: 2,248
|
Price: $4,750,000
Retax: $1,757
Maint/CC: $2,414
Tax Deduct: 0%
Finance Allowed: 90%
|
Attended Lobby: Yes
Garage: Yes
Health Club: Yes
|
Sect: Upper East Side
|
|
|
|
|
|
|
21.
|
|
322 West 57th Street - 45B (Click address for more details)
|
Listing #: 642409
|
Type: CONDO
Rooms: 9
Beds: 3
Baths: 2.5
Approx Sq Ft: 2,049
|
Price: $4,599,000
Retax: $3,037
Maint/CC: $1,831
Tax Deduct: 0%
Finance Allowed: 90%
|
Attended Lobby: Yes
Garage: Yes
Health Club: Yes
Flip Tax: None.
|
Sect: Middle West Side
Views: River:Yes
Condition: Excellent
|
|
|
|
|
|
|
22.
|
|
100 Barrow Street - 6B (Click address for more details)
|
Listing #: 616648
|
Type: COOP
Rooms: 5
Beds: 3
Baths: 3.5
Approx Sq Ft: 2,415
|
Price: $4,553,000
Retax: $0
Maint/CC: $6,533
Tax Deduct: 0%
Finance Allowed: 90%
|
Attended Lobby: Yes
Health Club: Fitness Room
|
Nghbd: West Village
Condition: new construction
|
|
|
|
|
|
|
23.
|
|
225 Central Park West - 14011402 (Click address for more details)
|
Listing #: 663747
|
Type: COOP
Rooms: 7
Beds: 4
Baths: 4
|
Price: $4,500,000
Retax: $0
Maint/CC: $6,085
Tax Deduct: 55%
Finance Allowed: 65%
|
Attended Lobby: Yes
Garage: Yes
Flip Tax: None.
|
Sect: Upper West Side
Condition: Fair
|
|
|
|
|
|
|
24.
|
|
20 East End Avenue - 4C (Click address for more details)
|
Listing #: 521134
|
Type: CONDO
Rooms: 5
Beds: 2
Baths: 2.5
Approx Sq Ft: 1,913
|
Price: $4,395,000
Retax: $2,263
Maint/CC: $2,308
Tax Deduct: 0%
Finance Allowed: 90%
|
Attended Lobby: Yes
Health Club: Fitness Room
|
Sect: Upper East Side
Views: City:Partial
Condition: Excellent
|
|
|
|
|
|
|
25.
|
|
252 East 57th Street - 36A (Click address for more details)
|
Listing #: 528954
|
Type: CONDO
Rooms: 5
Beds: 3
Baths: 3
Approx Sq Ft: 2,017
|
Price: $4,375,000
Retax: $1,637
Maint/CC: $3,602
Tax Deduct: 0%
Finance Allowed: 90%
|
Attended Lobby: Yes
Outdoor: Balcony
Garage: Yes
Health Club: Yes
|
Sect: Middle East Side
Condition: NEW
|
|
|
|
|
|
All information regarding a property for sale, rental or financing is from sources deemed reliable but is subject to errors, omissions, changes in price, prior sale or withdrawal without notice. No representation is made as to the accuracy of any description. All measurements and square footages are approximate and all information should be confirmed by customer.
Powered by 







