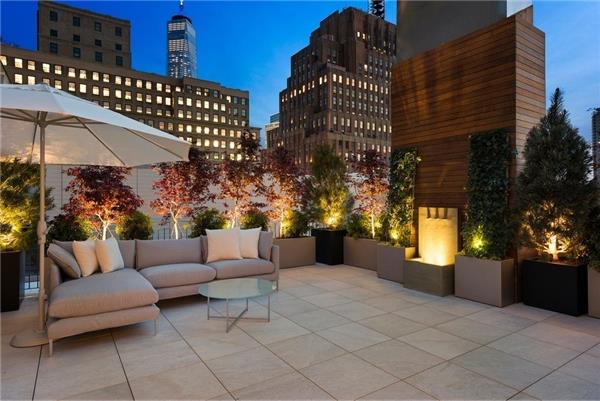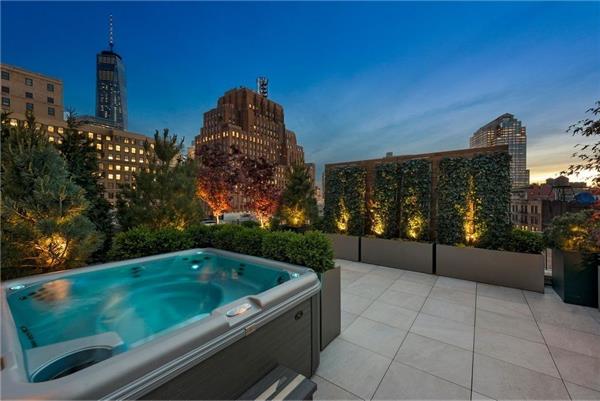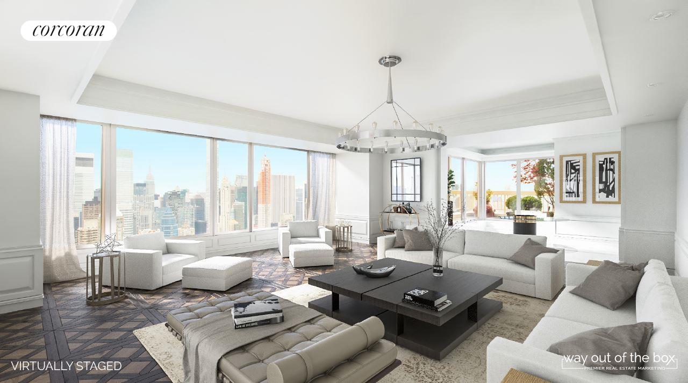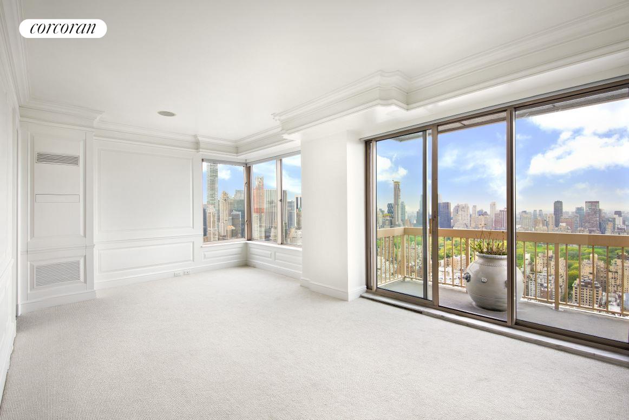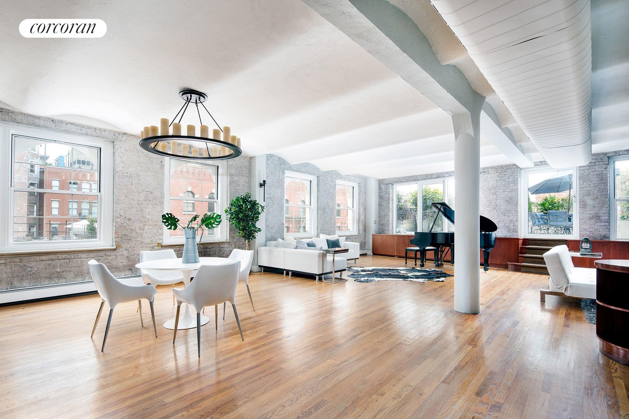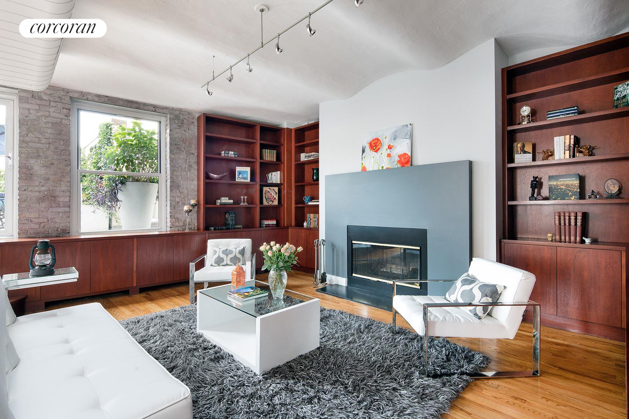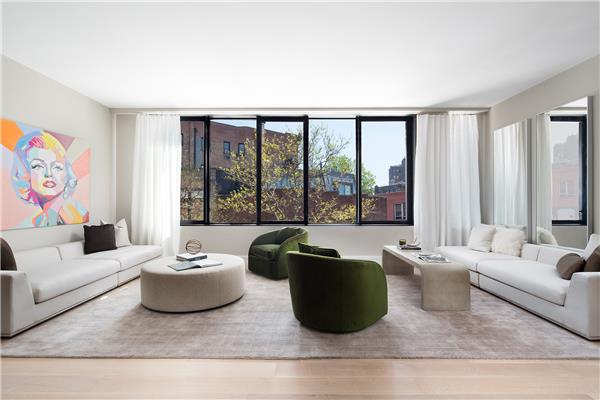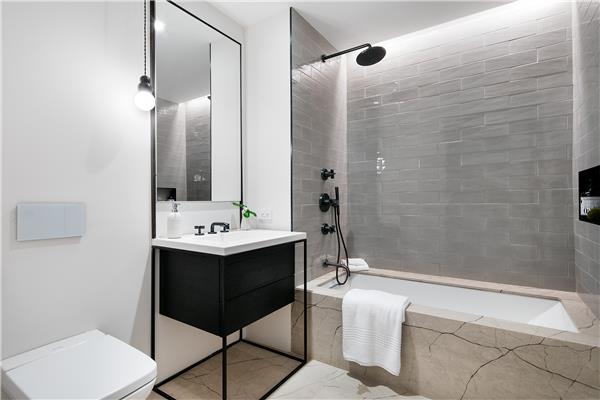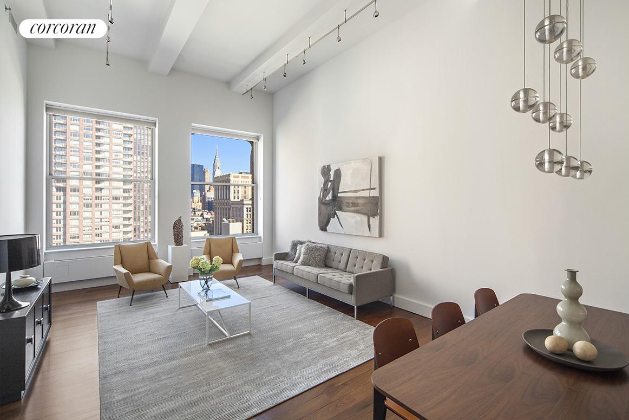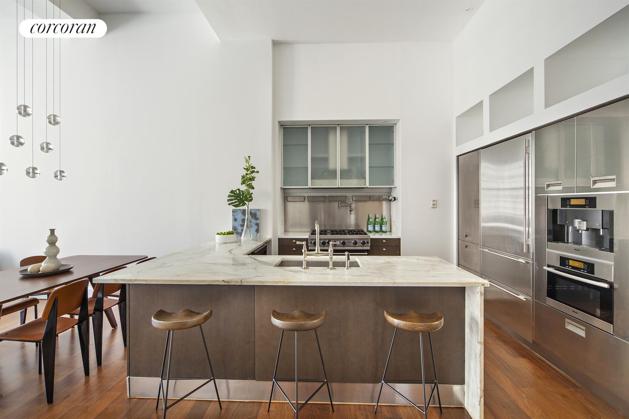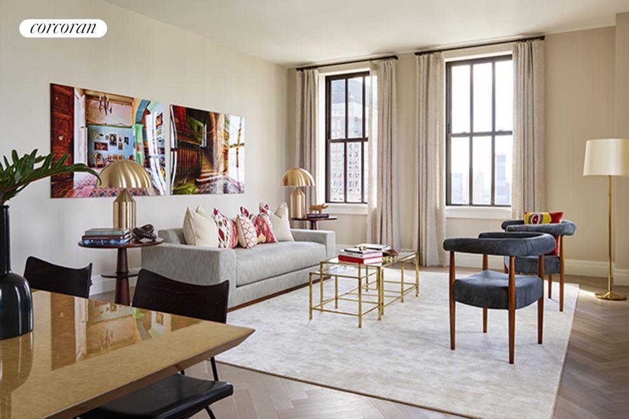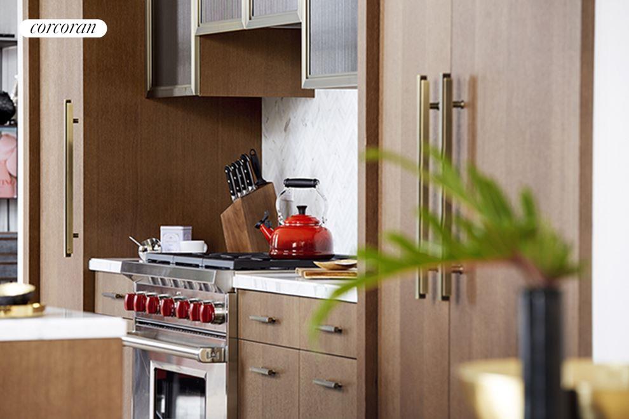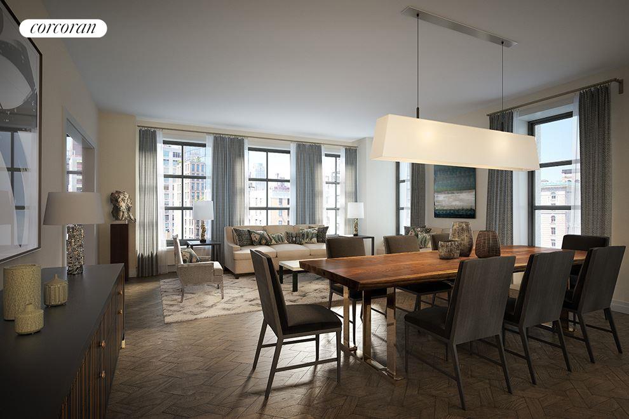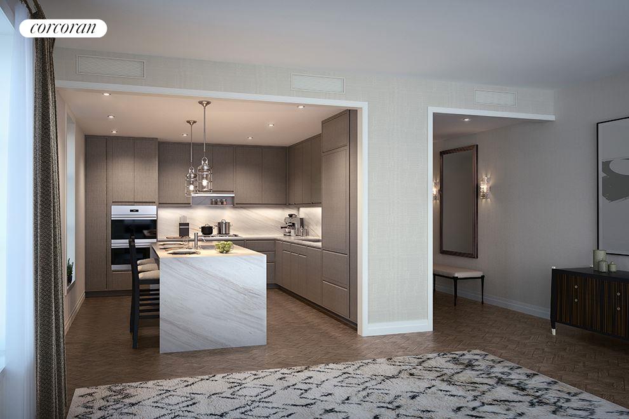|
Sales Report Created: Sunday, November 26, 2017 - Listings Shown: 15
|
Page Still Loading... Please Wait


|
1.
|
|
15 Central Park West - 8B (Click address for more details)
|
Listing #: 200081
|
Type: CONDO
Rooms: 8
Beds: 5
Baths: 4.5
Approx Sq Ft: 3,478
|
Price: $25,000,000
Retax: $5,221
Maint/CC: $6,643
Tax Deduct: 0%
Finance Allowed: 90%
|
Attended Lobby: Yes
Garage: Yes
Health Club: Fitness Room
|
Sect: Upper West Side
Views: City:Full
Condition: Excellent
|
|
|
|
|
|
|
2.
|
|
53 Leonard Street - PH (Click address for more details)
|
Listing #: 126113
|
Type: CONDO
Rooms: 7
Beds: 4
Baths: 3.5
Approx Sq Ft: 6,621
|
Price: $8,999,000
Retax: $6,084
Maint/CC: $3,163
Tax Deduct: 0%
Finance Allowed: 90%
|
Attended Lobby: No
Outdoor: Terrace
|
Nghbd: Tribeca
Views: City:Full
Condition: Excellent
|
|
|
|
|
|
|
3.
|
|
200 East 69th Street - PHA (Click address for more details)
|
Listing #: 110306
|
Type: CONDO
Rooms: 7
Beds: 4
Baths: 4
Approx Sq Ft: 3,664
|
Price: $8,900,000
Retax: $8,046
Maint/CC: $6,559
Tax Deduct: 0%
Finance Allowed: 90%
|
Attended Lobby: Yes
Outdoor: Terrace
Garage: Yes
Health Club: Fitness Room
|
Sect: Upper East Side
Views: City:Full
Condition: Good
|
|
|
|
|
|
|
4.
|
|
150 Charles Street - 5BN (Click address for more details)
|
Listing #: 449476
|
Type: CONDO
Rooms: 6
Beds: 3
Baths: 3.5
Approx Sq Ft: 2,291
|
Price: $8,500,000
Retax: $2,099
Maint/CC: $3,317
Tax Deduct: 0%
Finance Allowed: 90%
|
Attended Lobby: Yes
Outdoor: Terrace
Garage: Yes
Health Club: Yes
|
Nghbd: West Village
Views: Charles Street
Condition: Excellent
|
|
|
|
|
|
|
5.
|
|
429 Greenwich Street - 6C (Click address for more details)
|
Listing #: 86091
|
Type: CONDO
Rooms: 8
Beds: 4
Baths: 3
Approx Sq Ft: 3,200
|
Price: $7,750,000
Retax: $2,575
Maint/CC: $3,286
Tax Deduct: 0%
Finance Allowed: 90%
|
Attended Lobby: Yes
Outdoor: Terrace
Garage: Yes
Flip Tax: 1.5% payable by purchaser
|
Nghbd: Tribeca
Views: City:Full
Condition: Excellent
|
|
|
|
|
|
|
6.
|
|
10 Madison Square West - 4F (Click address for more details)
|
Listing #: 640532
|
Type: CONDO
Rooms: 6
Beds: 3
Baths: 3.5
Approx Sq Ft: 2,391
|
Price: $7,695,000
Retax: $4,117
Maint/CC: $3,003
Tax Deduct: 0%
Finance Allowed: 90%
|
Attended Lobby: Yes
Health Club: Yes
|
Nghbd: Flatiron
|
|
|
|
|
|
|
7.
|
|
272 West 86th Street - THW (Click address for more details)
|
Listing #: 659430
|
Type: CONDO
Rooms: 9
Beds: 4
Baths: 5
Approx Sq Ft: 3,793
|
Price: $6,750,000
Retax: $2,990
Maint/CC: $3,911
Tax Deduct: 0%
Finance Allowed: 90%
|
Attended Lobby: Yes
|
Sect: Upper West Side
|
|
|
|
|
|
|
8.
|
|
175 West 10th Street - 5 (Click address for more details)
|
Listing #: 588026
|
Type: CONDO
Rooms: 6
Beds: 3
Baths: 3.5
Approx Sq Ft: 2,702
|
Price: $6,750,000
Retax: $2,808
Maint/CC: $3,390
Tax Deduct: 0%
Finance Allowed: 90%
|
Attended Lobby: Yes
Outdoor: Balcony
|
Nghbd: Greenwich Village
Views: City:Full
Condition: Excellent
|
|
|
|
|
|
|
9.
|
|
205 East 16th Street - 5A (Click address for more details)
|
Listing #: 191853
|
Type: CONDO
Rooms: 9
Beds: 5
Baths: 4.5
Approx Sq Ft: 3,602
|
Price: $5,250,000
Retax: $4,407
Maint/CC: $3,284
Tax Deduct: 0%
Finance Allowed: 90%
|
Attended Lobby: Yes
Outdoor: Terrace
|
Nghbd: Gramercy Park
Condition: MINT
|
|
|
|
|
|
|
10.
|
|
15 East 26th Street - 17E (Click address for more details)
|
Listing #: 219778
|
Type: CONDO
Rooms: 6
Beds: 3
Baths: 3
Approx Sq Ft: 2,400
|
Price: $4,750,000
Retax: $3,614
Maint/CC: $3,379
Tax Deduct: 0%
Finance Allowed: 90%
|
Attended Lobby: Yes
Outdoor: Roof Garden
Health Club: Yes
Flip Tax: 2%
|
Sect: Middle East Side
Views: City:Full
Condition: Excellent
|
|
|
|
|
|
|
11.
|
|
812 Park Avenue - 10A (Click address for more details)
|
Listing #: 655160
|
Type: COOP
Rooms: 6
Beds: 2
Baths: 3
|
Price: $4,650,000
Retax: $0
Maint/CC: $6,482
Tax Deduct: 30%
Finance Allowed: 0%
|
Attended Lobby: Yes
Fire Place: 1
Health Club: Yes
Flip Tax: 2% paid by Buyer
|
Sect: Upper East Side
Condition: Good
|
|
|
|
|
|
|
12.
|
|
100 Barclay Street - 17N (Click address for more details)
|
Listing #: 656262
|
Type: CONDO
Rooms: 5
Beds: 3
Baths: 3
Approx Sq Ft: 1,984
|
Price: $4,473,000
Retax: $2,658
Maint/CC: $2,453
Tax Deduct: 0%
Finance Allowed: 90%
|
Attended Lobby: Yes
Health Club: Fitness Room
|
Nghbd: Tribeca
Views: City:Partial
Condition: New
|
|
|
|
|
|
|
13.
|
|
120 East 87th Street - R10L (Click address for more details)
|
Listing #: 664998
|
Type: CONDO
Rooms: 6
Beds: 3
Baths: 3
Approx Sq Ft: 1,969
|
Price: $4,395,000
Retax: $1,994
Maint/CC: $2,929
Tax Deduct: 0%
Finance Allowed: 90%
|
Attended Lobby: Yes
Outdoor: Terrace
Garage: Yes
Health Club: Yes
Flip Tax: Block: 1515
|
Sect: Upper East Side
|
|
|
|
|
|
|
14.
|
|
136 East 19th Street - PHW (Click address for more details)
|
Listing #: 196573
|
Type: CONDO
Rooms: 5
Beds: 3
Baths: 2.5
Approx Sq Ft: 2,240
|
Price: $4,350,000
Retax: $3,201
Maint/CC: $1,563
Tax Deduct: 0%
Finance Allowed: 90%
|
Attended Lobby: No
Outdoor: Terrace
|
Nghbd: Gramercy Park
Views: TREES AND STREET
Condition: MINT
|
|
|
|
|
|
|
15.
|
|
207 West 79th Street - 10B (Click address for more details)
|
Listing #: 626012
|
Type: CONDO
Rooms: 4
Beds: 2
Baths: 2
Approx Sq Ft: 1,662
|
Price: $4,250,000
Retax: $1,401
Maint/CC: $2,308
Tax Deduct: 0%
Finance Allowed: 90%
|
Attended Lobby: Yes
Health Club: Fitness Room
Flip Tax: --NO--
|
Sect: Upper West Side
Views: City:Full
Condition: New
|
|
|
|
|
|
All information regarding a property for sale, rental or financing is from sources deemed reliable but is subject to errors, omissions, changes in price, prior sale or withdrawal without notice. No representation is made as to the accuracy of any description. All measurements and square footages are approximate and all information should be confirmed by customer.
Powered by 







