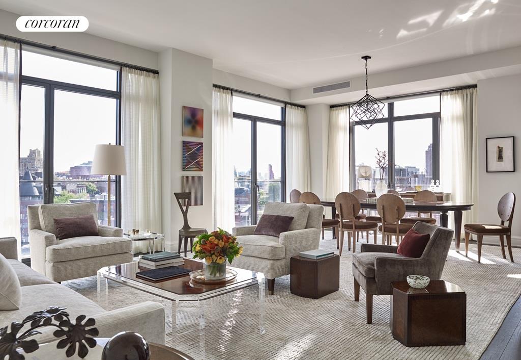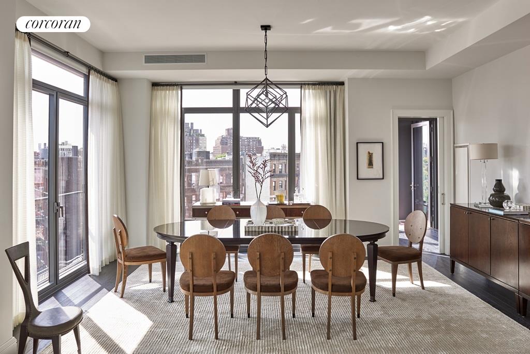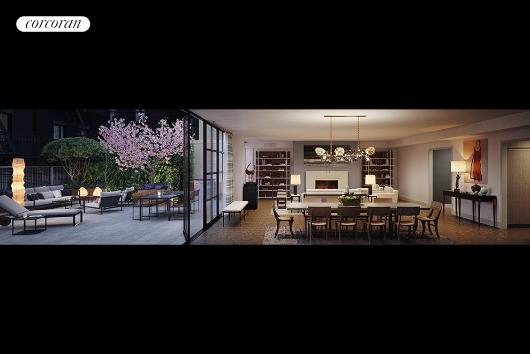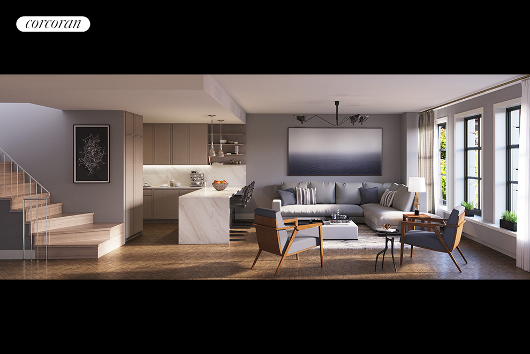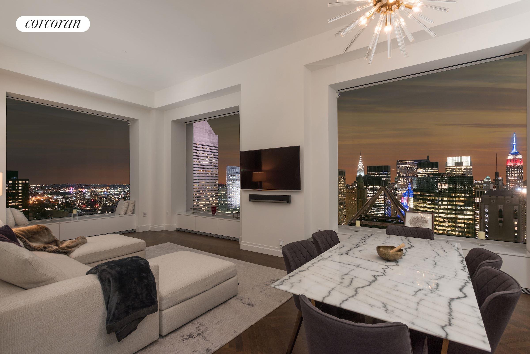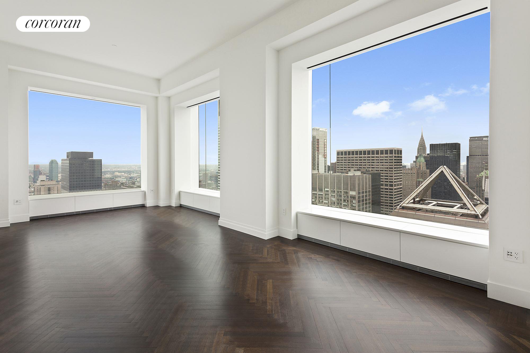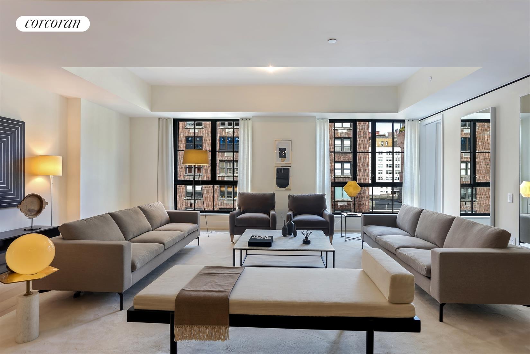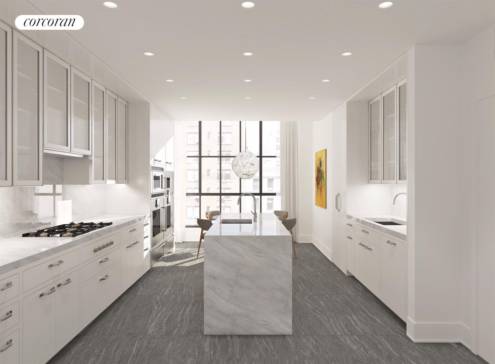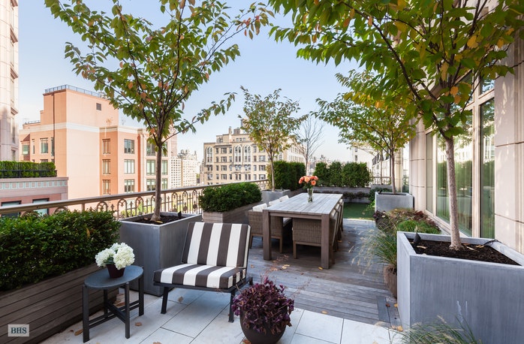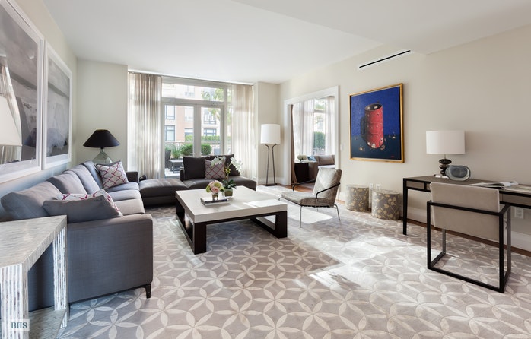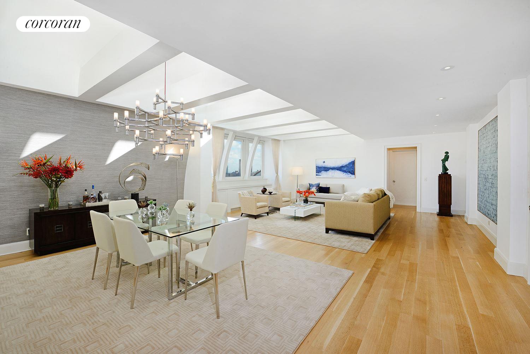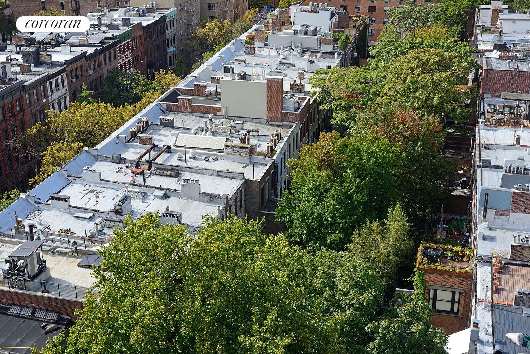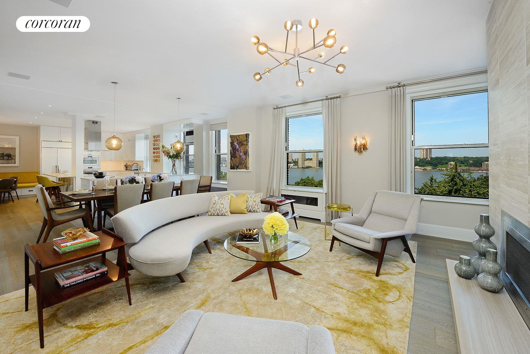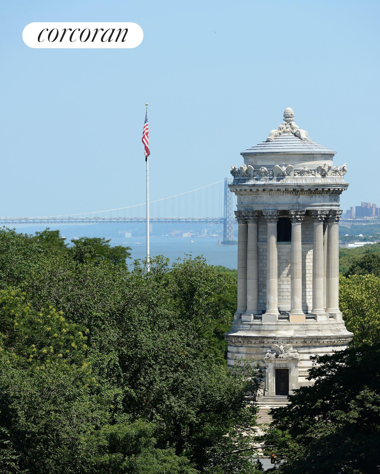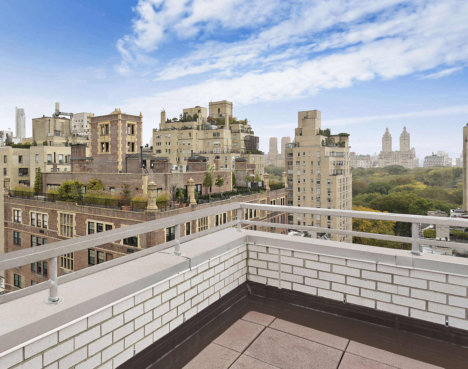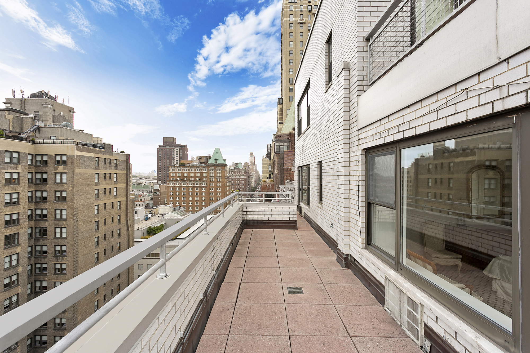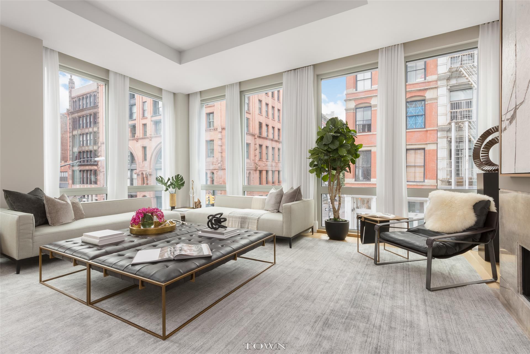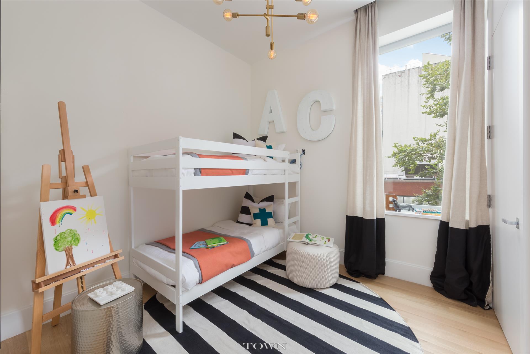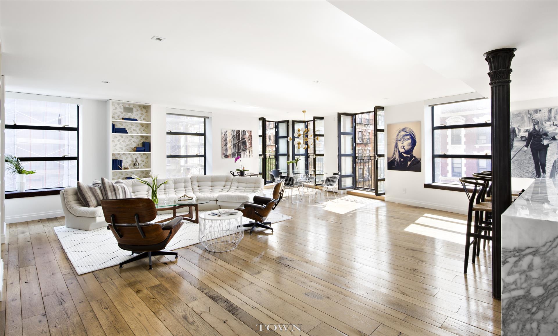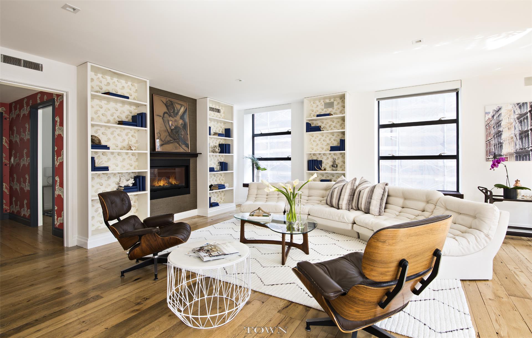|
Sales Report Created: Sunday, December 03, 2017 - Listings Shown: 22
|
Page Still Loading... Please Wait


|
1.
|
|
784 Park Avenue - 16/17C (Click address for more details)
|
Listing #: 661386
|
Type: COOP
Rooms: 14
Beds: 5
Baths: 7
|
Price: $14,995,000
Retax: $0
Maint/CC: $11,656
Tax Deduct: 45%
Finance Allowed: 40%
|
Attended Lobby: Yes
Health Club: Fitness Room
Flip Tax: 2%: Payable By Buyer.
|
Sect: Upper East Side
Views: Open/City / Park
Condition: Very Good
|
|
|
|
|
|
|
2.
|
|
155 West 11th Street - 7A (Click address for more details)
|
Listing #: 474267
|
Type: CONDO
Rooms: 8.5
Beds: 4
Baths: 4
Approx Sq Ft: 3,687
|
Price: $14,500,000
Retax: $8,187
Maint/CC: $6,443
Tax Deduct: 0%
Finance Allowed: 75%
|
Attended Lobby: Yes
Outdoor: Balcony
Garage: Yes
Health Club: Yes
|
Nghbd: Central Village
Views: City:Full
Condition: New
|
|
|
|
|
|
|
3.
|
|
150 Wooster Street - LOFT4 (Click address for more details)
|
Listing #: 661452
|
Type: CONDO
Rooms: 13
Beds: 4
Baths: 4.5
Approx Sq Ft: 4,271
|
Price: $13,500,000
Retax: $4,549
Maint/CC: $4,785
Tax Deduct: 0%
Finance Allowed: 90%
|
Attended Lobby: Yes
Outdoor: Balcony
Health Club: Yes
|
Nghbd: Soho
|
|
|
|
|
|
|
4.
|
|
150 Charles Street - 4CS (Click address for more details)
|
Listing #: 447187
|
Type: CONDO
Rooms: 6
Beds: 3
Baths: 3.5
Approx Sq Ft: 2,670
|
Price: $10,950,000
Retax: $2,519
Maint/CC: $3,969
Tax Deduct: 0%
Finance Allowed: 90%
|
Attended Lobby: Yes
Outdoor: Terrace
Garage: Yes
Health Club: Yes
|
Nghbd: West Village
Views: City AND River
Condition: MINT
|
|
|
|
|
|
|
5.
|
|
2 Park Place - 37A (Click address for more details)
|
Listing #: 638062
|
Type: CONDO
Rooms: 5
Beds: 3
Baths: 3.5
Approx Sq Ft: 3,282
|
Price: $10,675,000
Retax: $4,642
Maint/CC: $4,963
Tax Deduct: 0%
Finance Allowed: 90%
|
Attended Lobby: Yes
Outdoor: Terrace
Health Club: Yes
Flip Tax: ASK EXCL BROKER
|
Nghbd: Financial District
Views: CITY
Condition: XX
|
|
|
|
|
|
|
6.
|
|
207 West 79th Street - THB (Click address for more details)
|
Listing #: 659924
|
Type: CONDO
Rooms: 8
Beds: 5
Baths: 5
Approx Sq Ft: 4,061
|
Price: $10,500,000
Retax: $3,501
Maint/CC: $5,766
Tax Deduct: 0%
Finance Allowed: 90%
|
Attended Lobby: Yes
Outdoor: Terrace
Health Club: Fitness Room
Flip Tax: --NO--
|
Sect: Upper West Side
Views: City:Partial
Condition: New
|
|
|
|
|
|
|
7.
|
|
432 Park Avenue - 48B (Click address for more details)
|
Listing #: 659126
|
Type: CONDO
Rooms: 5.5
Beds: 3
Baths: 3
Approx Sq Ft: 2,214
|
Price: $10,495,000
Retax: $3,667
Maint/CC: $5,428
Tax Deduct: 0%
Finance Allowed: 90%
|
Attended Lobby: Yes
Garage: Yes
Health Club: Fitness Room
|
Sect: Middle East Side
Views: City:Full
Condition: New
|
|
|
|
|
|
|
8.
|
|
2 Park Place - 38A (Click address for more details)
|
Listing #: 668070
|
Type: CONDO
Rooms: 5
Beds: 3
Baths: 3.5
Approx Sq Ft: 3,282
|
Price: $10,175,000
Retax: $4,642
Maint/CC: $4,963
Tax Deduct: 0%
Finance Allowed: 90%
|
Attended Lobby: Yes
Health Club: Yes
Flip Tax: ASK EXCL BROKER
|
Nghbd: Financial District
Views: PARK RIVER CITY
Condition: New
|
|
|
|
|
|
|
9.
|
|
60 East 86th Street - 9THFLOOR (Click address for more details)
|
Listing #: 512603
|
Type: CONDO
Rooms: 7
Beds: 4
Baths: 4
Approx Sq Ft: 3,209
|
Price: $9,950,000
Retax: $3,338
Maint/CC: $4,927
Tax Deduct: 0%
Finance Allowed: 90%
|
Attended Lobby: Yes
Garage: Yes
Health Club: Yes
|
Sect: Upper East Side
Views: City:Full
Condition: New
|
|
|
|
|
|
|
10.
|
|
42 Crosby Street - 3S (Click address for more details)
|
Listing #: 606926
|
Type: CONDO
Rooms: 9
Beds: 3
Baths: 4
Approx Sq Ft: 3,306
|
Price: $9,950,000
Retax: $3,867
Maint/CC: $5,228
Tax Deduct: 0%
Finance Allowed: 90%
|
Attended Lobby: Yes
Garage: Yes
|
Nghbd: Soho
Condition: Mint
|
|
|
|
|
|
|
11.
|
|
2150 Broadway - 12D (Click address for more details)
|
Listing #: 356887
|
Type: CONDO
Rooms: 7
Beds: 4
Baths: 4.5
Approx Sq Ft: 2,959
|
Price: $8,800,000
Retax: $2,737
Maint/CC: $3,852
Tax Deduct: 0%
Finance Allowed: 90%
|
Attended Lobby: Yes
Outdoor: Terrace
Garage: Yes
Health Club: Fitness Room
|
Sect: Upper West Side
Views: CITY
Condition: Excellent
|
|
|
|
|
|
|
12.
|
|
2 Park Place - 37B (Click address for more details)
|
Listing #: 668071
|
Type: CONDO
Rooms: 4
Beds: 2
Baths: 2.5
Approx Sq Ft: 2,548
|
Price: $8,150,000
Retax: $3,603
Maint/CC: $3,853
Tax Deduct: 0%
Finance Allowed: 90%
|
Attended Lobby: Yes
Health Club: Yes
Flip Tax: ASK EXCL BROKER
|
Nghbd: Financial District
Views: RIVER CITY
Condition: New
|
|
|
|
|
|
|
13.
|
|
50 United Nations Plaza - 23B (Click address for more details)
|
Listing #: 648669
|
Type: CONDO
Rooms: 6
Beds: 3
Baths: 3.5
Approx Sq Ft: 3,004
|
Price: $7,950,000
Retax: $6,289
Maint/CC: $1,535
Tax Deduct: 0%
Finance Allowed: 90%
|
Attended Lobby: Yes
Garage: Yes
Health Club: Yes
|
Sect: Middle East Side
Views: RIVER CITY
Condition: New
|
|
|
|
|
|
|
14.
|
|
845 United Nations Plaza - 52B (Click address for more details)
|
Listing #: 207094
|
Type: CONDO
Rooms: 6
Beds: 3
Baths: 3.5
Approx Sq Ft: 2,835
|
Price: $6,750,000
Retax: $5,338
Maint/CC: $3,044
Tax Deduct: 0%
Finance Allowed: 90%
|
Attended Lobby: Yes
Garage: Yes
Health Club: Yes
|
Sect: Middle East Side
Views: RIVER CITY
Condition: Excellent
|
|
|
|
|
|
|
15.
|
|
1185 Park Avenue - 9C (Click address for more details)
|
Listing #: 8030
|
Type: COOP
Rooms: 8
Beds: 3
Baths: 3.5
|
Price: $6,750,000
Retax: $0
Maint/CC: $5,664
Tax Deduct: 38%
Finance Allowed: 50%
|
Attended Lobby: Yes
Health Club: Fitness Room
Flip Tax: 2%.
|
Sect: Upper East Side
Views: River:
|
|
|
|
|
|
|
16.
|
|
285 Central Park West - PHWEST (Click address for more details)
|
Listing #: 666300
|
Type: COOP
Rooms: 7
Beds: 3
Baths: 3
Approx Sq Ft: 2,400
|
Price: $5,995,000
Retax: $0
Maint/CC: $5,492
Tax Deduct: 47%
Finance Allowed: 50%
|
Attended Lobby: Yes
Outdoor: Terrace
|
Sect: Upper West Side
Views: City:Full
Condition: Good
|
|
|
|
|
|
|
17.
|
|
137 Riverside Drive - 6BC (Click address for more details)
|
Listing #: 487475
|
Type: COOP
Rooms: 9
Beds: 4
Baths: 3
|
Price: $5,950,000
Retax: $0
Maint/CC: $5,584
Tax Deduct: 42%
Finance Allowed: 75%
|
Attended Lobby: Yes
Flip Tax: 0.0
|
Sect: Upper West Side
Views: City:Full
Condition: New
|
|
|
|
|
|
|
18.
|
|
252 East 57th Street - 44C (Click address for more details)
|
Listing #: 543508
|
Type: CONDO
Rooms: 5
Beds: 3
Baths: 3.5
Approx Sq Ft: 2,193
|
Price: $5,850,000
Retax: $2,151
Maint/CC: $3,937
Tax Deduct: 0%
Finance Allowed: 90%
|
Attended Lobby: Yes
Outdoor: Balcony
Garage: Yes
Health Club: Yes
|
Sect: Middle East Side
Condition: New
|
|
|
|
|
|
|
19.
|
|
212 Warren Street - 10C (Click address for more details)
|
Listing #: 526537
|
Type: CONDO
Rooms: 6
Beds: 4
Baths: 3
Approx Sq Ft: 2,402
|
Price: $5,370,000
Retax: $3,586
Maint/CC: $2,949
Tax Deduct: 0%
Finance Allowed: 90%
|
Attended Lobby: Yes
Health Club: Fitness Room
Flip Tax: Yes,
|
Nghbd: Battery Park City
Views: River and City
Condition: Excellent
|
|
|
|
|
|
|
20.
|
|
35 East 75th Street - 17C (Click address for more details)
|
Listing #: 664398
|
Type: COOP
Rooms: 7
Beds: 3
Baths: 3
|
Price: $5,250,000
Retax: $0
Maint/CC: $3,051
Tax Deduct: 49%
Finance Allowed: 50%
|
Attended Lobby: Yes
Outdoor: Terrace
Garage: Yes
Health Club: Fitness Room
Flip Tax: None.
|
Sect: Upper East Side
Views: City:Full
|
|
|
|
|
|
|
21.
|
|
52 Wooster Street - 2 (Click address for more details)
|
Listing #: 560557
|
Type: CONDO
Rooms: 4
Beds: 3
Baths: 3
Approx Sq Ft: 2,076
|
Price: $5,195,000
Retax: $3,498
Maint/CC: $1,794
Tax Deduct: 0%
Finance Allowed: 90%
|
Attended Lobby: No
Outdoor: Terrace
Flip Tax: ASK EXCL BROKER
|
Nghbd: Soho
Views: City:Full
Condition: Excellent
|
|
|
|
|
|
|
22.
|
|
374 Broome Street - 4S (Click address for more details)
|
Listing #: 410558
|
Type: CONDO
Rooms: 7
Beds: 3
Baths: 3
Approx Sq Ft: 2,164
|
Price: $4,750,000
Retax: $2,453
Maint/CC: $1,544
Tax Deduct: 0%
Finance Allowed: 90%
|
Attended Lobby: Yes
|
Nghbd: Chinatown
Views: City
Condition: Excellent
|
|
|
|
|
|
All information regarding a property for sale, rental or financing is from sources deemed reliable but is subject to errors, omissions, changes in price, prior sale or withdrawal without notice. No representation is made as to the accuracy of any description. All measurements and square footages are approximate and all information should be confirmed by customer.
Powered by 







