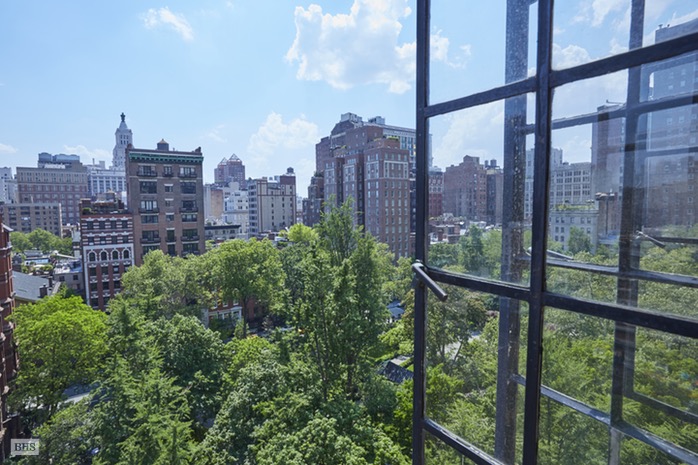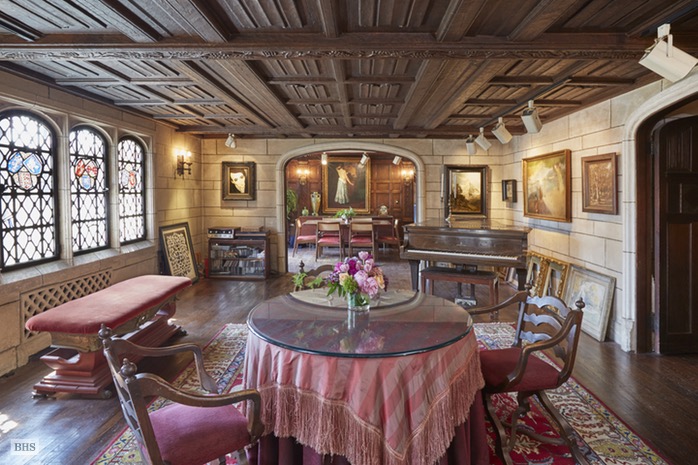|
Sales Report Created: Monday, December 04, 2017 - Listings Shown: 3
|
Page Still Loading... Please Wait


|
1.
|
|
781 FIFTH AVENUE - 1205 (Click address for more details)
|
Listing #: 225791
|
Type: COOP
Rooms: 4
Beds: 1
Baths: 1.5
|
Price: $4,550,000
Retax: $0
Maint/CC: $11,604
Tax Deduct: 25%
Finance Allowed: 0%
|
Attended Lobby: Yes
Health Club: Fitness Room
Flip Tax: $1000 Plus .05/share Stamp Fee.
|
Sect: Upper East Side
Condition: Excellent
|
|
|
|
|
|
|
2.
|
|
45 East 89th Street - 21E (Click address for more details)
|
Listing #: 659665
|
Type: CONDP
Rooms: 6
Beds: 3
Baths: 2.5
|
Price: $4,295,000
Retax: $0
Maint/CC: $4,515
Tax Deduct: 57%
Finance Allowed: 80%
|
Attended Lobby: Yes
Outdoor: Balcony
Garage: Yes
Health Club: Yes
|
Sect: Upper East Side
Views: PARK
Condition: excellent
|
|
|
|
|
|
|
3.
|
|
44 Gramercy Park - 12A (Click address for more details)
|
Listing #: 641221
|
Type: COOP
Rooms: 6
Beds: 2
Baths: 2.5
|
Price: $4,250,000
Retax: $0
Maint/CC: $5,146
Tax Deduct: 43%
Finance Allowed: 80%
|
Attended Lobby: Yes
Outdoor: Terrace
Fire Place: 1
|
Nghbd: Gramercy Park
Views: PARK RIVER CITY
Condition: Fair
|
|
|
|
|
|
All information regarding a property for sale, rental or financing is from sources deemed reliable but is subject to errors, omissions, changes in price, prior sale or withdrawal without notice. No representation is made as to the accuracy of any description. All measurements and square footages are approximate and all information should be confirmed by customer.
Powered by 













