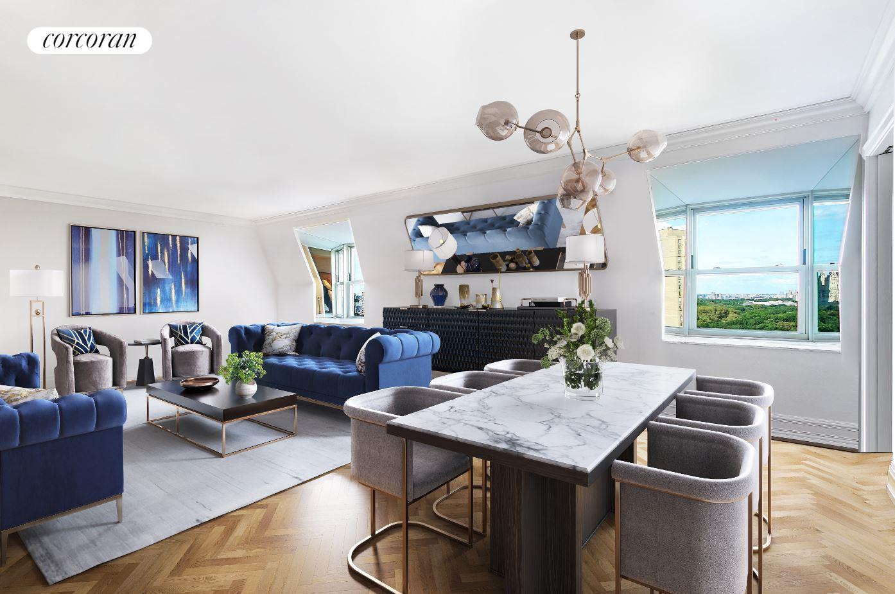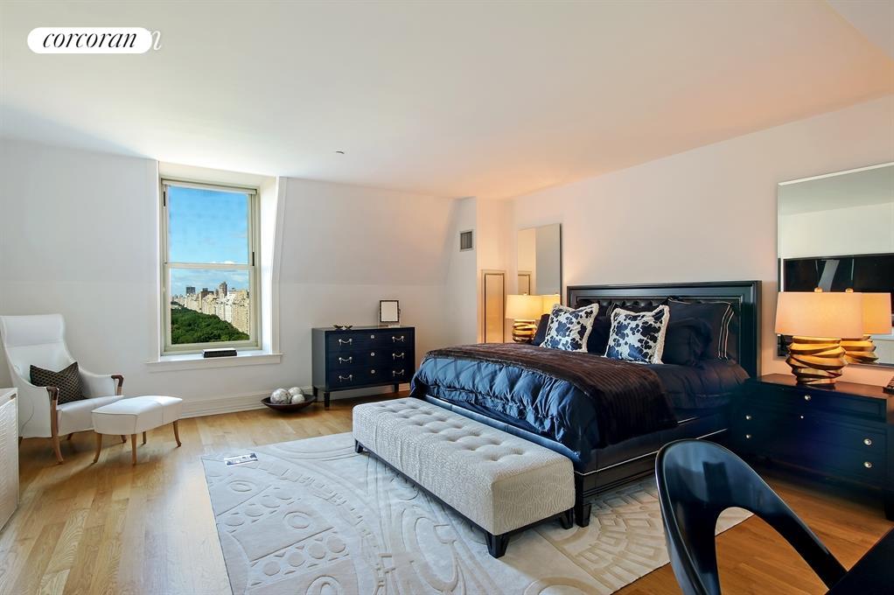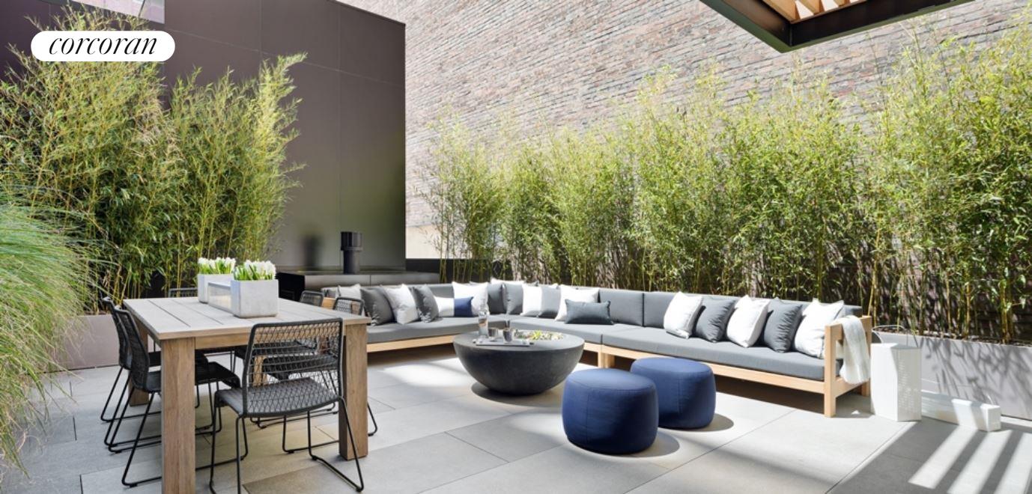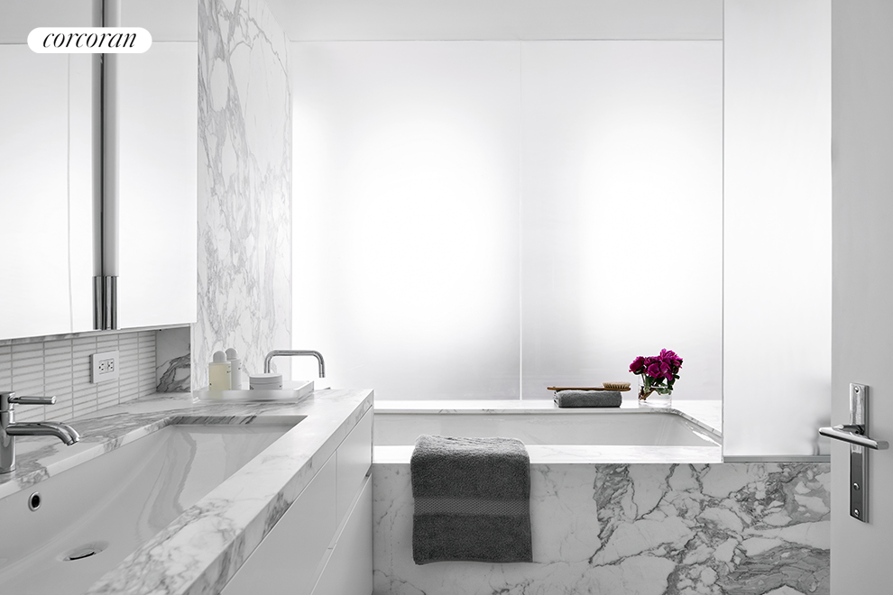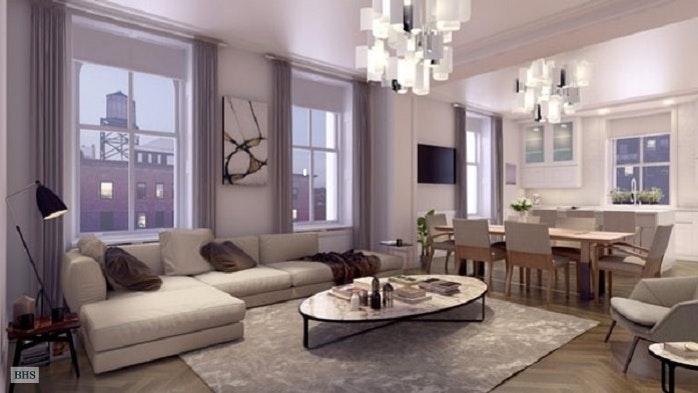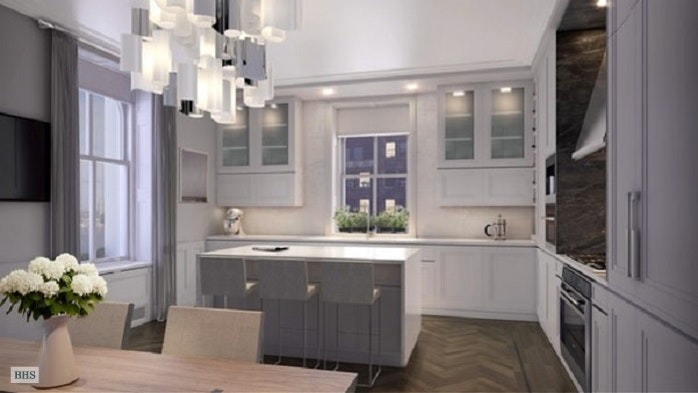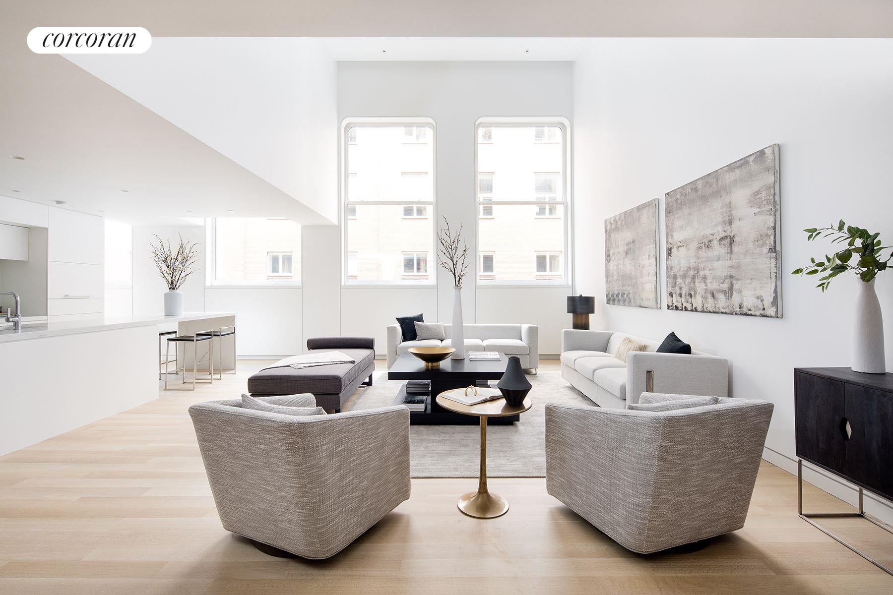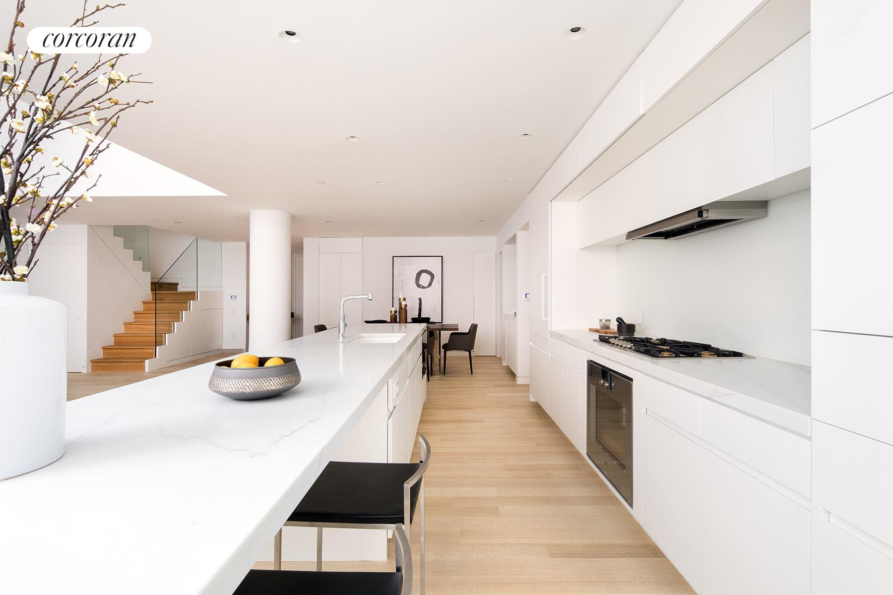|
Sales Report Created: Sunday, December 10, 2017 - Listings Shown: 20
|
Page Still Loading... Please Wait


|
1.
|
|
432 Park Avenue - PH92A (Click address for more details)
|
Listing #: 669098
|
Type: CONDO
Rooms: 6
Beds: 3
Baths: 3.5
Approx Sq Ft: 3,952
|
Price: $40,500,000
Retax: $7,435
Maint/CC: $8,564
Tax Deduct: 0%
Finance Allowed: 90%
|
Attended Lobby: Yes
Garage: Yes
Health Club: Fitness Room
|
Sect: Middle East Side
|
|
|
|
|
|
|
2.
|
|
432 Park Avenue - PH93B (Click address for more details)
|
Listing #: 669096
|
Type: CONDO
Rooms: 6
Beds: 3
Baths: 3.5
Approx Sq Ft: 3,977
|
Price: $40,250,000
Retax: $7,482
Maint/CC: $8,618
Tax Deduct: 0%
Finance Allowed: 90%
|
Attended Lobby: Yes
Garage: Yes
Health Club: Fitness Room
|
Sect: Middle East Side
Views: spectacular city
Condition: Mint
|
|
|
|
|
|
|
3.
|
|
432 Park Avenue - PH92B (Click address for more details)
|
Listing #: 669097
|
Type: CONDO
Rooms: 6
Beds: 3
Baths: 3.5
Approx Sq Ft: 3,977
|
Price: $40,000,000
Retax: $7,482
Maint/CC: $8,618
Tax Deduct: 0%
Finance Allowed: 90%
|
Attended Lobby: Yes
Garage: Yes
Health Club: Fitness Room
|
Sect: Middle East Side
Views: entire city
Condition: NEW
|
|
|
|
|
|
|
4.
|
|
150 Wooster Street - PH (Click address for more details)
|
Listing #: 668693
|
Type: CONDO
Rooms: 10
Beds: 4
Baths: 5.5
Approx Sq Ft: 6,770
|
Price: $35,000,000
Retax: $0
Maint/CC: $0
Tax Deduct: 0%
Finance Allowed: 90%
|
Attended Lobby: Yes
Outdoor: Terrace
Health Club: Yes
|
Nghbd: Soho
|
|
|
|
|
|
|
5.
|
|
432 Park Avenue - 35A (Click address for more details)
|
Listing #: 529301
|
Type: CONDO
Rooms: 6
Beds: 3
Baths: 4.5
Approx Sq Ft: 4,003
|
Price: $17,250,000
Retax: $7,233
Maint/CC: $8,331
Tax Deduct: 0%
Finance Allowed: 90%
|
Attended Lobby: Yes
Garage: Yes
Health Club: Fitness Room
|
Sect: Middle East Side
|
|
|
|
|
|
|
6.
|
|
660 Park Avenue - FL8 (Click address for more details)
|
Listing #: 644404
|
Type: COOP
Rooms: 8
Beds: 3
Baths: 5.5
|
Price: $12,500,000
Retax: $0
Maint/CC: $10,968
Tax Deduct: 35%
Finance Allowed: 0%
|
Attended Lobby: Yes
Fire Place: 2
Flip Tax: 2 % FLIP TAX PAYABLE BY BUYER
|
Sect: Upper East Side
Views: CITY
Condition: Good
|
|
|
|
|
|
|
7.
|
|
1 Central Park South - 1707 (Click address for more details)
|
Listing #: 266354
|
Type: CONDO
Rooms: 8
Beds: 3
Baths: 3
Approx Sq Ft: 2,975
|
Price: $11,895,000
Retax: $4,388
Maint/CC: $3,833
Tax Deduct: 0%
Finance Allowed: 90%
|
Attended Lobby: Yes
Garage: Yes
Health Club: Fitness Room
|
Sect: Middle East Side
Views: City:Full
Condition: Excellent
|
|
|
|
|
|
|
8.
|
|
286 Spring Street - PENTHOUSE (Click address for more details)
|
Listing #: 542456
|
Type: CONDO
Rooms: 9
Beds: 4
Baths: 4.5
Approx Sq Ft: 4,729
|
Price: $11,875,000
Retax: $6,835
Maint/CC: $2,801
Tax Deduct: 0%
Finance Allowed: 90%
|
Attended Lobby: Yes
Outdoor: Terrace
|
Nghbd: Soho
Views: City:Full
|
|
|
|
|
|
|
9.
|
|
421 Hudson Street - TH1 (Click address for more details)
|
Listing #: 630829
|
Type: CONDO
Rooms: 11
Beds: 4
Baths: 6
Approx Sq Ft: 4,228
|
Price: $10,850,000
Retax: $5,958
Maint/CC: $4,228
Tax Deduct: 0%
Finance Allowed: 80%
|
Attended Lobby: Yes
Outdoor: Terrace
Garage: Yes
Health Club: Yes
Flip Tax: None.
|
Nghbd: West Village
Views: City:Full
Condition: New
|
|
|
|
|
|
|
10.
|
|
390 West End Avenue - 12EF (Click address for more details)
|
Listing #: 655417
|
Type: CONDO
Rooms: 9
Beds: 5
Baths: 5
Approx Sq Ft: 4,336
|
Price: $8,490,000
Retax: $4,582
Maint/CC: $5,666
Tax Deduct: 0%
Finance Allowed: 90%
|
Attended Lobby: Yes
Garage: Yes
Health Club: Fitness Room
|
Sect: Upper West Side
|
|
|
|
|
|
|
11.
|
|
160 Leroy Street - SOUTH8B (Click address for more details)
|
Listing #: 621947
|
Type: CONDO
Rooms: 6
Beds: 3
Baths: 3.5
Approx Sq Ft: 2,351
|
Price: $7,750,000
Retax: $3,235
Maint/CC: $3,333
Tax Deduct: 0%
Finance Allowed: 90%
|
Attended Lobby: Yes
Health Club: Fitness Room
|
Nghbd: West Village
|
|
|
|
|
|
|
12.
|
|
425 West 50th Street - PHB (Click address for more details)
|
Listing #: 540903
|
Type: CONDO
Rooms: 6
Beds: 3
Baths: 4.5
Approx Sq Ft: 2,688
|
Price: $7,250,000
Retax: $3,607
Maint/CC: $3,248
Tax Deduct: 0%
Finance Allowed: 90%
|
Attended Lobby: Yes
Outdoor: Terrace
Health Club: Fitness Room
|
Sect: Middle West Side
Views: RIVER CITY
|
|
|
|
|
|
|
13.
|
|
139 East 79th Street - 11 (Click address for more details)
|
Listing #: 63922
|
Type: COOP
Rooms: 8
Beds: 4
Baths: 4
Approx Sq Ft: 3,600
|
Price: $6,900,000
Retax: $0
Maint/CC: $6,644
Tax Deduct: 44%
Finance Allowed: 50%
|
Attended Lobby: Yes
Flip Tax: 2%
|
Sect: Upper East Side
Views: city, park
Condition: excell
|
|
|
|
|
|
|
14.
|
|
45 East 82nd Street - 9E (Click address for more details)
|
Listing #: 632878
|
Type: COOP
Rooms: 8
Beds: 4
Baths: 3
Approx Sq Ft: 2,900
|
Price: $6,500,000
Retax: $0
Maint/CC: $5,598
Tax Deduct: 33%
Finance Allowed: 50%
|
Attended Lobby: Yes
Flip Tax: 1.5%.
|
Sect: Upper East Side
Views: CITY
Condition: Very Good
|
|
|
|
|
|
|
15.
|
|
10 Madison Square West - 4G (Click address for more details)
|
Listing #: 646685
|
Type: CONDO
Rooms: 4
Beds: 3
Baths: 3.5
Approx Sq Ft: 2,354
|
Price: $5,995,000
Retax: $4,584
Maint/CC: $2,957
Tax Deduct: 0%
Finance Allowed: 90%
|
Attended Lobby: Yes
Outdoor: Garden
Health Club: Yes
|
Nghbd: Flatiron
Views: PARK CITY
Condition: New
|
|
|
|
|
|
|
16.
|
|
2112 Broadway - PHF (Click address for more details)
|
Listing #: 644353
|
Type: CONDO
Rooms: 7.5
Beds: 4
Baths: 3.5
|
Price: $5,700,000
Retax: $4,751
Maint/CC: $0
Tax Deduct: 100%
Finance Allowed: 100%
|
Attended Lobby: Yes
Outdoor: Terrace
Health Club: Fitness Room
|
Sect: Upper West Side
Views: CITY
Condition: Mint
|
|
|
|
|
|
|
17.
|
|
425 West 50th Street - 15F (Click address for more details)
|
Listing #: 495757
|
Type: CONDO
Rooms: 5
Beds: 3
Baths: 3.5
Approx Sq Ft: 2,199
|
Price: $4,995,000
Retax: $2,810
Maint/CC: $2,497
Tax Deduct: 0%
Finance Allowed: 90%
|
Attended Lobby: Yes
Health Club: Fitness Room
|
Sect: Middle West Side
Views: RIVER CITY
|
|
|
|
|
|
|
18.
|
|
100 Norfolk Street - PHA (Click address for more details)
|
Listing #: 523626
|
Type: CONDO
Rooms: 3
Beds: 3
Baths: 3.5
Approx Sq Ft: 1,928
|
Price: $4,895,000
Retax: $278
Maint/CC: $2,097
Tax Deduct: 0%
Finance Allowed: 90%
|
Attended Lobby: Yes
Outdoor: Roof Garden
Health Club: Fitness Room
|
Nghbd: Lower East Side
|
|
|
|
|
|
|
19.
|
|
67 Franklin Street - 23C (Click address for more details)
|
Listing #: 656915
|
Type: CONDO
Rooms: 5
Beds: 3
Baths: 3
Approx Sq Ft: 2,859
|
Price: $4,775,000
Retax: $2,314
Maint/CC: $2,615
Tax Deduct: 0%
Finance Allowed: 90%
|
Attended Lobby: Yes
Health Club: Fitness Room
|
Nghbd: Tribeca
Views: City:Partial
Condition: New
|
|
|
|
|
|
|
20.
|
|
25 Central Park West - 14T (Click address for more details)
|
Listing #: 99142
|
Type: CONDO
Rooms: 6
Beds: 2
Baths: 2.5
Approx Sq Ft: 1,815
|
Price: $4,645,000
Retax: $3,034
Maint/CC: $3,260
Tax Deduct: 0%
Finance Allowed: 90%
|
Attended Lobby: Yes
Outdoor: Terrace
Flip Tax: Six Months of Common Charges: Payable By Buyer.
|
Sect: Upper West Side
Views: 63rd Street
Condition: unknown
|
|
|
|
|
|
All information regarding a property for sale, rental or financing is from sources deemed reliable but is subject to errors, omissions, changes in price, prior sale or withdrawal without notice. No representation is made as to the accuracy of any description. All measurements and square footages are approximate and all information should be confirmed by customer.
Powered by 















