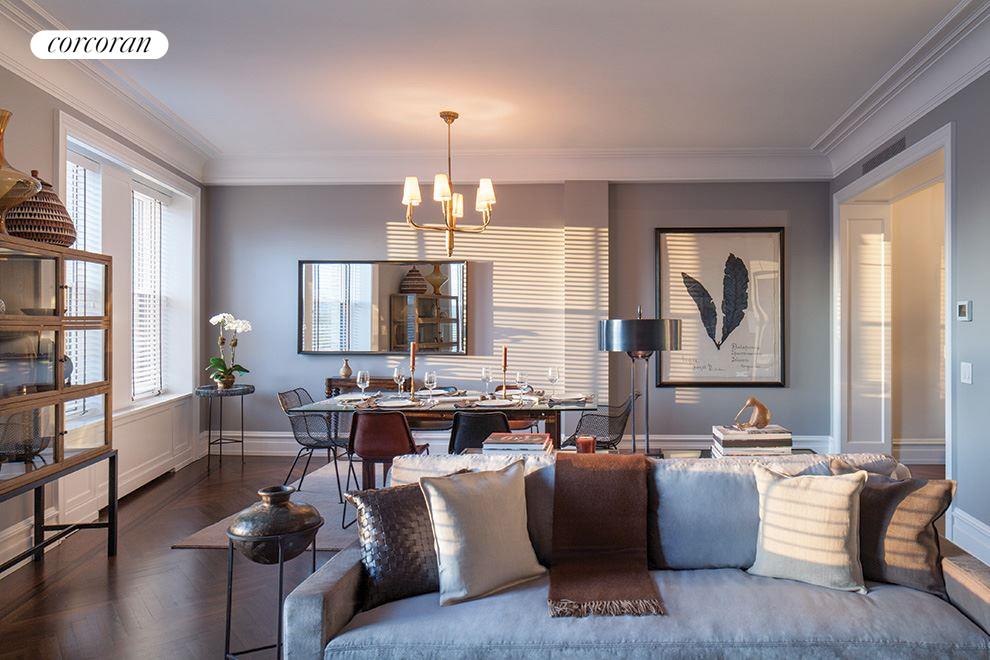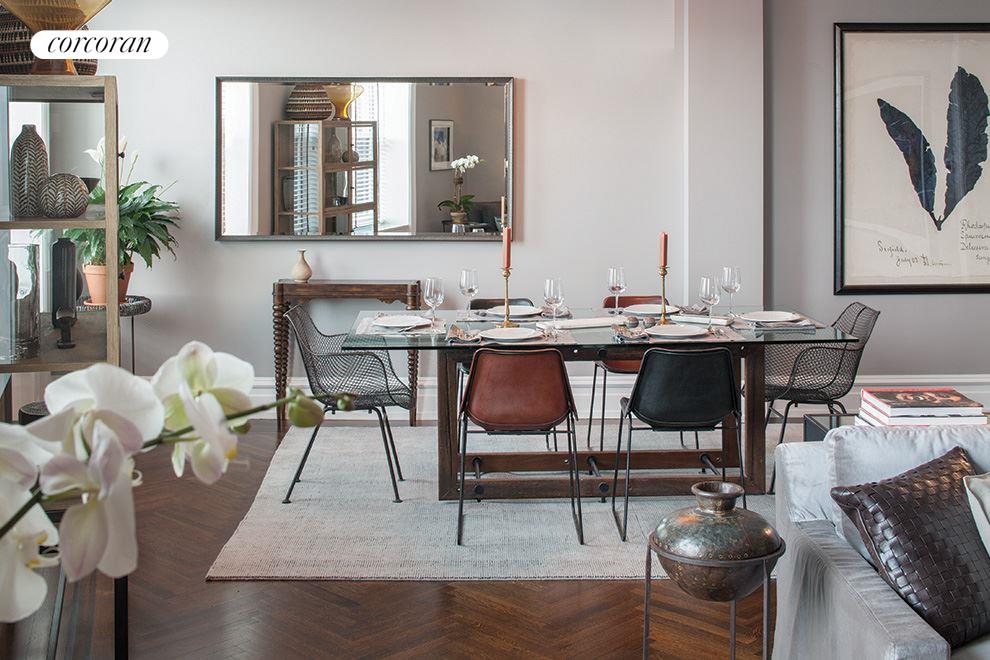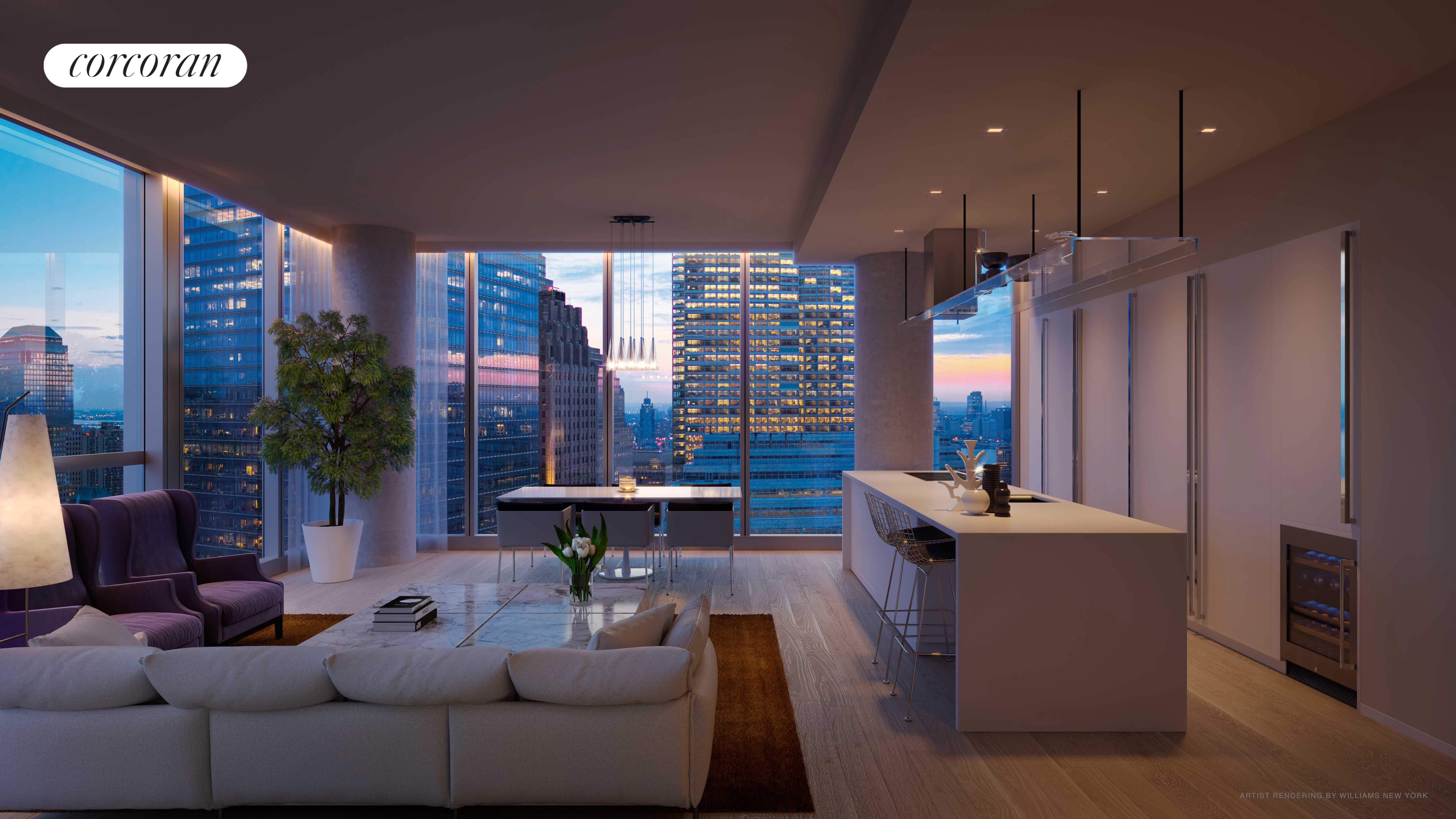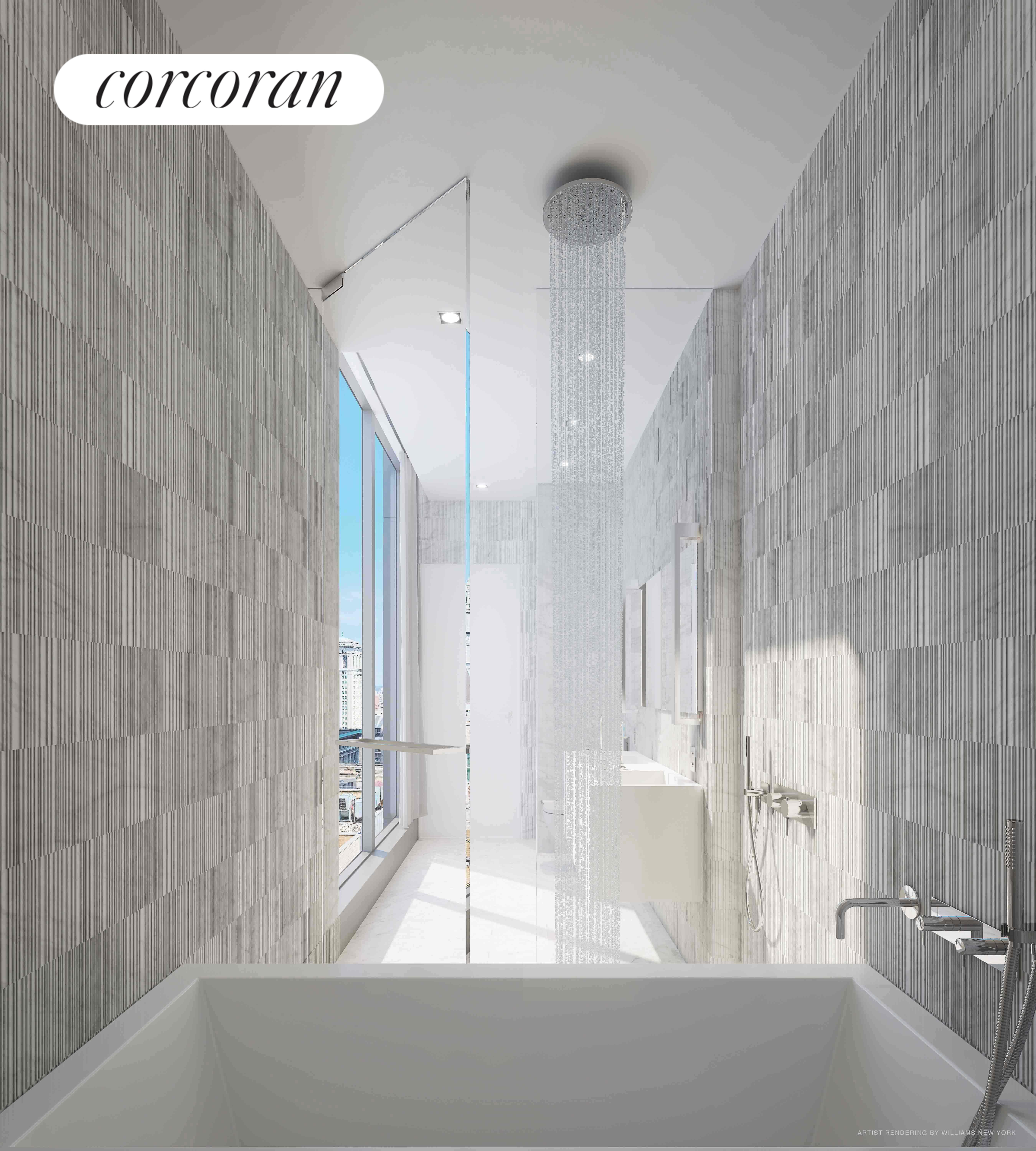|
Sales Report Created: Sunday, December 10, 2017 - Listings Shown: 6
|
Page Still Loading... Please Wait


|
1.
|
|
425 West 53rd Street - TH15 (Click address for more details)
|
Listing #: 361626
|
Type: CONDO
Rooms: 8
Beds: 4
Baths: 4
Approx Sq Ft: 2,771
|
Price: $4,595,000
Retax: $3,172
Maint/CC: $3,247
Tax Deduct: 0%
Finance Allowed: 90%
|
Attended Lobby: Yes
Outdoor: Garden
Garage: Yes
Health Club: Fitness Room
|
Sect: Middle West Side
Views: City
Condition: NEW
|
|
|
|
|
|
|
2.
|
|
144 West 18th Street - 7E (Click address for more details)
|
Listing #: 197791
|
Type: CONDO
Rooms: 5
Beds: 3
Baths: 2.5
Approx Sq Ft: 1,656
|
Price: $4,250,000
Retax: $3,745
Maint/CC: $1,806
Tax Deduct: 0%
Finance Allowed: 90%
|
Attended Lobby: Yes
Outdoor: Roof Garden
|
Nghbd: Chelsea
Views: CITY
Condition: Excellent
|
|
|
|
|
|
|
3.
|
|
32 East 1st Street - 6AB (Click address for more details)
|
Listing #: 670366
|
Type: CONDO
Rooms: 6
Beds: 2
Baths: 3
Approx Sq Ft: 1,592
|
Price: $4,250,000
Retax: $2,530
Maint/CC: $2,314
Tax Deduct: 0%
Finance Allowed: 90%
|
Attended Lobby: Yes
Health Club: Fitness Room
|
Nghbd: East Village
|
|
|
|
|
|
|
4.
|
|
270 Riverside Drive - 6C (Click address for more details)
|
Listing #: 562113
|
Type: CONDO
Rooms: 7
Beds: 4
Baths: 3
Approx Sq Ft: 2,395
|
Price: $4,195,000
Retax: $1,262
Maint/CC: $2,483
Tax Deduct: 0%
Finance Allowed: 90%
|
Attended Lobby: Yes
|
Sect: Upper West Side
|
|
|
|
|
|
|
5.
|
|
45 Park Place - 22W (Click address for more details)
|
Listing #: 667797
|
Type: CONDO
Rooms: 4
Beds: 2
Baths: 2
Approx Sq Ft: 1,565
|
Price: $4,170,000
Retax: $2,184
Maint/CC: $2,077
Tax Deduct: 0%
Finance Allowed: 90%
|
Attended Lobby: Yes
Health Club: Yes
|
Nghbd: Tribeca
Condition: New
|
|
|
|
|
|
|
6.
|
|
45 Crosby Street - 6N (Click address for more details)
|
Listing #: 135983
|
Type: COOP
Rooms: 4
Beds: 2
Baths: 2
Approx Sq Ft: 2,000
|
Price: $4,100,000
Retax: $0
Maint/CC: $1,850
Tax Deduct: 40%
Finance Allowed: 80%
|
Attended Lobby: Yes
|
Nghbd: Soho
Views: Street
Condition: Mint
|
|
|
|
|
|
All information regarding a property for sale, rental or financing is from sources deemed reliable but is subject to errors, omissions, changes in price, prior sale or withdrawal without notice. No representation is made as to the accuracy of any description. All measurements and square footages are approximate and all information should be confirmed by customer.
Powered by 



















