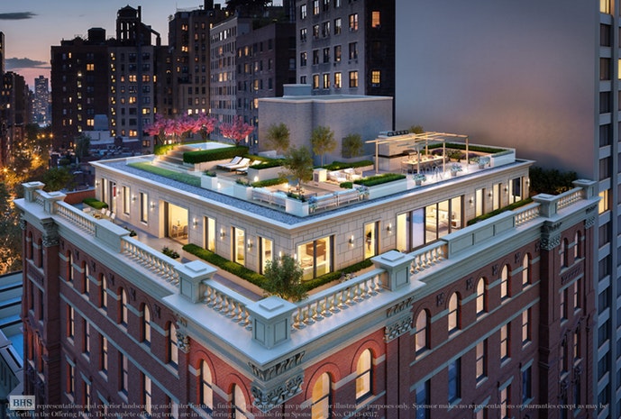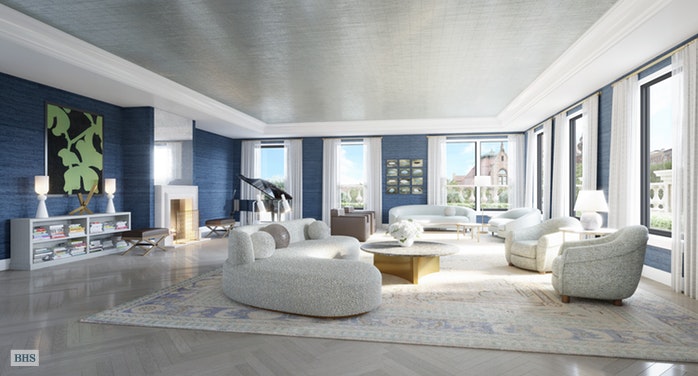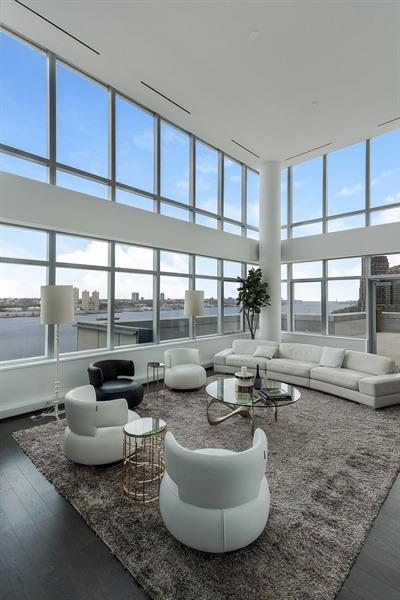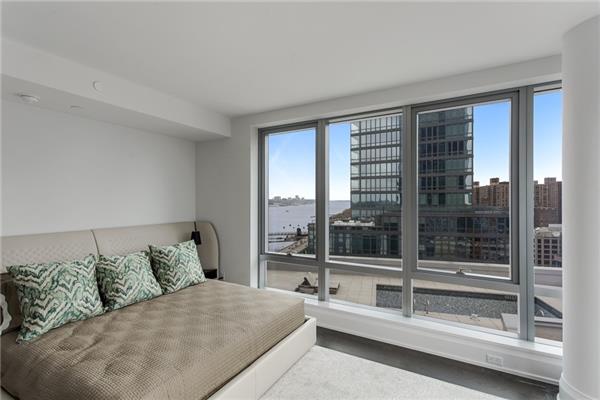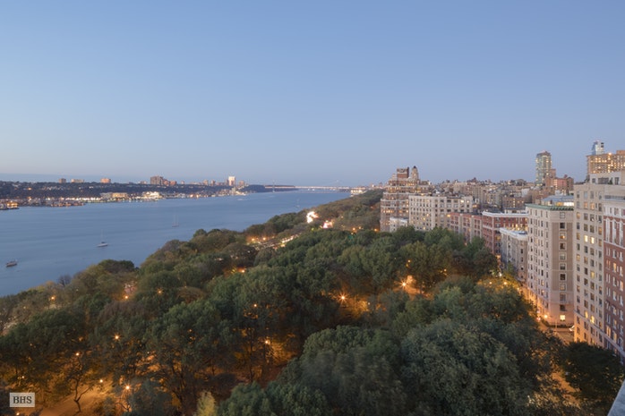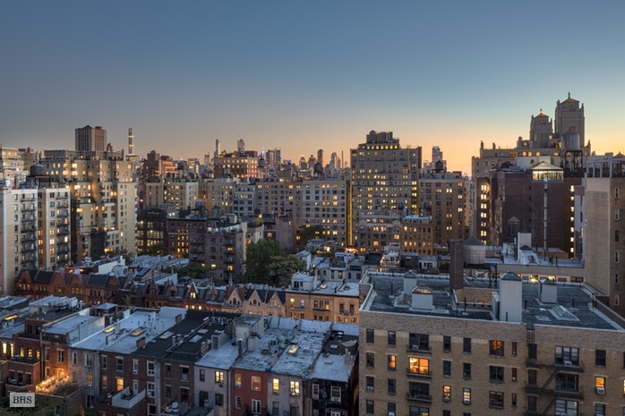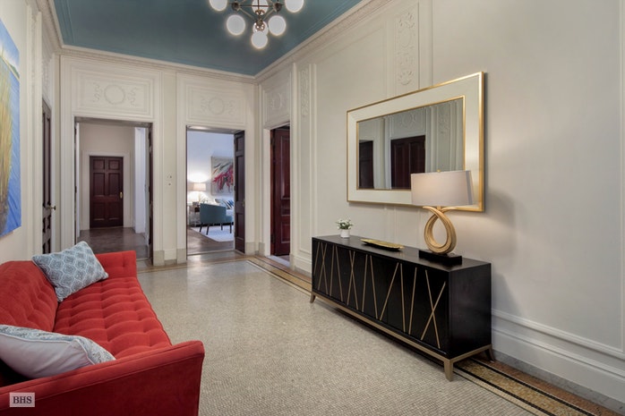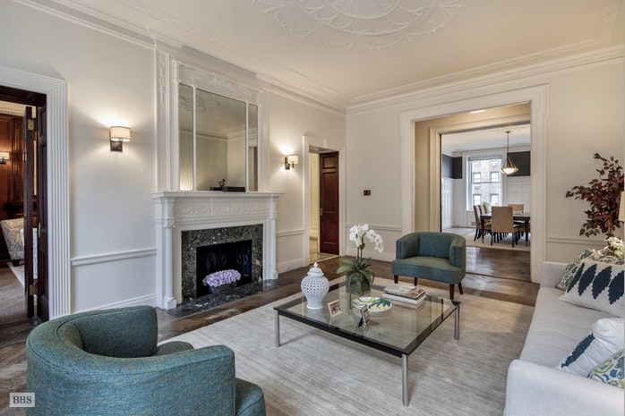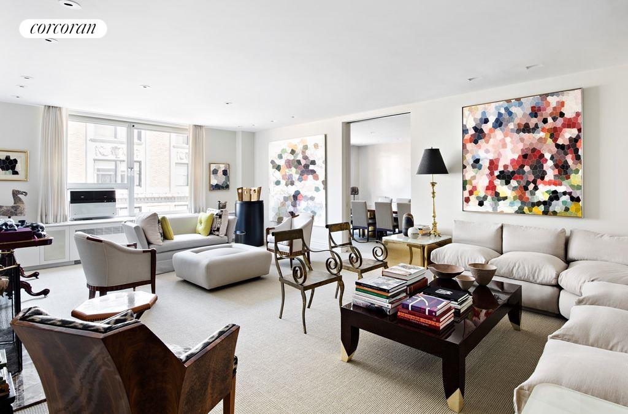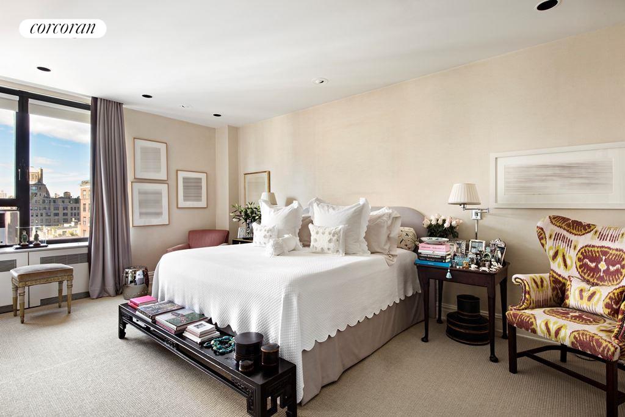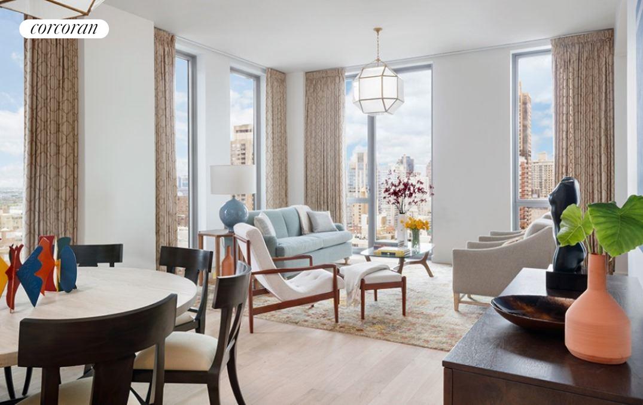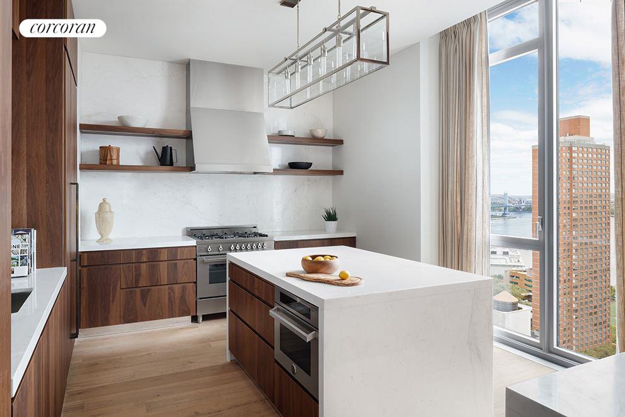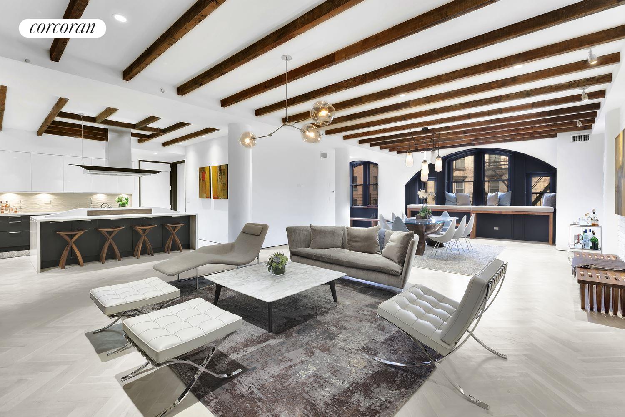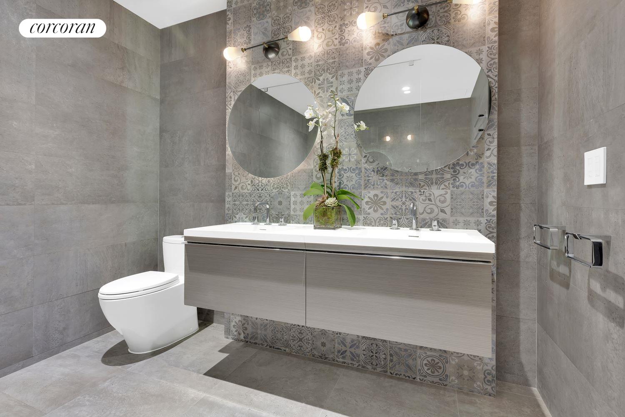|
Sales Report Created: Sunday, December 17, 2017 - Listings Shown: 17
|
Page Still Loading... Please Wait


|
1.
|
|
432 Park Avenue - 65A (Click address for more details)
|
Listing #: 529298
|
Type: CONDO
Rooms: 7
Beds: 3
Baths: 4.5
Approx Sq Ft: 4,019
|
Price: $29,750,000
Retax: $7,262
Maint/CC: $8,364
Tax Deduct: 0%
Finance Allowed: 90%
|
Attended Lobby: Yes
Garage: Yes
Health Club: Fitness Room
|
Sect: Middle East Side
|
|
|
|
|
|
|
2.
|
|
101 West 78th Street - PH (Click address for more details)
|
Listing #: 660219
|
Type: CONDO
Rooms: 7
Beds: 4
Baths: 4.5
Approx Sq Ft: 4,742
|
Price: $23,500,000
Retax: $5,827
Maint/CC: $9,027
Tax Deduct: 0%
Finance Allowed: 90%
|
Attended Lobby: Yes
Outdoor: Roof Garden
Health Club: Fitness Room
|
Sect: Upper West Side
Views: PARK CITY
Condition: New
|
|
|
|
|
|
|
3.
|
|
432 Park Avenue - 36A (Click address for more details)
|
Listing #: 511191
|
Type: CONDO
Rooms: 7
Beds: 3
Baths: 4.5
Approx Sq Ft: 4,003
|
Price: $17,500,000
Retax: $7,233
Maint/CC: $8,331
Tax Deduct: 0%
Finance Allowed: 90%
|
Attended Lobby: Yes
Garage: Yes
Health Club: Fitness Room
|
Sect: Middle East Side
|
|
|
|
|
|
|
4.
|
|
50 Riverside Boulevard - 2122A (Click address for more details)
|
Listing #: 633032
|
Type: CONDO
Rooms: 20
Beds: 7
Baths: 9.5
Approx Sq Ft: 5,700
|
Price: $15,250,000
Retax: $425
Maint/CC: $7,674
Tax Deduct: 0%
Finance Allowed: 90%
|
Attended Lobby: Yes
Outdoor: Terrace
Garage: Yes
Health Club: Yes
|
Sect: Upper West Side
Views: River:Yes
Condition: Excellent
|
|
|
|
|
|
|
5.
|
|
16 West 19th Street - PHBC (Click address for more details)
|
Listing #: 467351
|
Type: CONDO
Rooms: 7
Beds: 3
Baths: 4.5
Approx Sq Ft: 3,894
|
Price: $7,995,000
Retax: $6,764
Maint/CC: $4,936
Tax Deduct: 0%
Finance Allowed: 90%
|
Attended Lobby: Yes
Outdoor: Roof Garden
Health Club: Fitness Room
|
Nghbd: Chelsea
Views: City:Full
Condition: Excellent
|
|
|
|
|
|
|
6.
|
|
300 East 77th Street - 5BC (Click address for more details)
|
Listing #: 640280
|
Type: CONDO
Rooms: 10
Beds: 5
Baths: 4.5
Approx Sq Ft: 4,100
|
Price: $7,430,000
Retax: $3,770
Maint/CC: $4,068
Tax Deduct: 0%
Finance Allowed: 80%
|
Attended Lobby: Yes
Garage: Yes
Health Club: Fitness Room
|
Sect: Upper East Side
Views: CITY
Condition: Mint
|
|
|
|
|
|
|
7.
|
|
180 East 88th Street - 26B (Click address for more details)
|
Listing #: 659842
|
Type: CONDO
Rooms: 7
Beds: 4
Baths: 3
Approx Sq Ft: 2,370
|
Price: $7,050,000
Retax: $3,977
Maint/CC: $3,661
Tax Deduct: 0%
Finance Allowed: 90%
|
Attended Lobby: Yes
Health Club: Fitness Room
|
Sect: Upper East Side
Views: City:Full
Condition: New
|
|
|
|
|
|
|
8.
|
|
1125 Park Avenue - 9C (Click address for more details)
|
Listing #: 30295
|
Type: COOP
Rooms: 9
Beds: 4
Baths: 4.5
|
Price: $6,950,000
Retax: $0
Maint/CC: $5,786
Tax Deduct: 40%
Finance Allowed: 50%
|
Attended Lobby: Yes
Health Club: Yes
Flip Tax: 2%: Payable By Buyer.
|
Sect: Upper East Side
Views: City
Condition: Excellent
|
|
|
|
|
|
|
9.
|
|
173 Riverside Drive - 16C (Click address for more details)
|
Listing #: 670648
|
Type: COOP
Rooms: 7
Beds: 3
Baths: 3
|
Price: $6,750,000
Retax: $0
Maint/CC: $7,078
Tax Deduct: 45%
Finance Allowed: 50%
|
Attended Lobby: Yes
Outdoor: Terrace
Fire Place: 1
Health Club: Fitness Room
Flip Tax: 2% of purchase price paid by buyer
|
Sect: Upper West Side
Views: RIVER CITY
|
|
|
|
|
|
|
10.
|
|
390 West End Avenue - 9J (Click address for more details)
|
Listing #: 657900
|
Type: CONDO
Rooms: 7
Beds: 4
Baths: 3.5
Approx Sq Ft: 3,069
|
Price: $6,200,000
Retax: $3,243
Maint/CC: $3,997
Tax Deduct: 0%
Finance Allowed: 90%
|
Attended Lobby: Yes
Garage: Yes
Health Club: Fitness Room
|
Sect: Upper West Side
|
|
|
|
|
|
|
11.
|
|
1111 Park Avenue - 13B (Click address for more details)
|
Listing #: 664753
|
Type: COOP
Rooms: 8
Beds: 4
Baths: 3
|
Price: $5,850,000
Retax: $0
Maint/CC: $5,505
Tax Deduct: 33%
Finance Allowed: 50%
|
Attended Lobby: Yes
Health Club: Fitness Room
Flip Tax: 2% Flip Tax paid by Purchaser
|
Sect: Upper East Side
Views: City:Full
Condition: Excellent
|
|
|
|
|
|
|
12.
|
|
360 East 89th Street - 29B (Click address for more details)
|
Listing #: 599442
|
Type: CONDO
Rooms: 5
Beds: 3
Baths: 3
Approx Sq Ft: 2,417
|
Price: $5,425,000
Retax: $2,931
Maint/CC: $2,520
Tax Deduct: 0%
Finance Allowed: 90%
|
Attended Lobby: Yes
Garage: Yes
Health Club: Fitness Room
|
Sect: Upper East Side
Views: City:Full
Condition: New
|
|
|
|
|
|
|
13.
|
|
1 West End Avenue - 26E (Click address for more details)
|
Listing #: 644469
|
Type: CONDO
Rooms: 6
Beds: 3
Baths: 3.5
Approx Sq Ft: 2,457
|
Price: $5,400,000
Retax: $158
Maint/CC: $2,816
Tax Deduct: 0%
Finance Allowed: 80%
|
Attended Lobby: Yes
Garage: Yes
Health Club: Fitness Room
|
Sect: Upper West Side
|
|
|
|
|
|
|
14.
|
|
1016 Fifth Avenue - 7B (Click address for more details)
|
Listing #: 219031
|
Type: COOP
Rooms: 6
Beds: 3
Baths: 3.5
|
Price: $5,195,000
Retax: $0
Maint/CC: $5,749
Tax Deduct: 40%
Finance Allowed: 50%
|
Attended Lobby: Yes
Health Club: Fitness Room
Flip Tax: 2%
|
Sect: Upper East Side
Views: City
Condition: FAIR
|
|
|
|
|
|
|
15.
|
|
1 West End Avenue - 15A (Click address for more details)
|
Listing #: 663159
|
Type: CONDO
Rooms: 4
Beds: 3
Baths: 3.5
Approx Sq Ft: 2,721
|
Price: $4,995,000
Retax: $171
Maint/CC: $3,043
Tax Deduct: 0%
Finance Allowed: 80%
|
Attended Lobby: Yes
Garage: Yes
Health Club: Fitness Room
|
Sect: Upper West Side
|
|
|
|
|
|
|
16.
|
|
60 Beach Street - 3B (Click address for more details)
|
Listing #: 250276
|
Type: CONDO
Rooms: 5
Beds: 3
Baths: 2
Approx Sq Ft: 2,569
|
Price: $4,995,000
Retax: $2,605
Maint/CC: $2,262
Tax Deduct: 0%
Finance Allowed: 90%
|
Attended Lobby: Yes
Health Club: Fitness Room
|
Nghbd: Tribeca
Condition: Good
|
|
|
|
|
|
|
17.
|
|
340 East 64th Street - 12KL (Click address for more details)
|
Listing #: 658989
|
Type: CONDO
Rooms: 10
Beds: 5
Baths: 5.5
Approx Sq Ft: 3,077
|
Price: $4,150,000
Retax: $3,012
Maint/CC: $1,812
Tax Deduct: 0%
Finance Allowed: 90%
|
Attended Lobby: Yes
Garage: Yes
Health Club: Fitness Room
Flip Tax: None.
|
Sect: Upper East Side
Views: CITY
Condition: Very Good
|
|
|
|
|
|
All information regarding a property for sale, rental or financing is from sources deemed reliable but is subject to errors, omissions, changes in price, prior sale or withdrawal without notice. No representation is made as to the accuracy of any description. All measurements and square footages are approximate and all information should be confirmed by customer.
Powered by 







