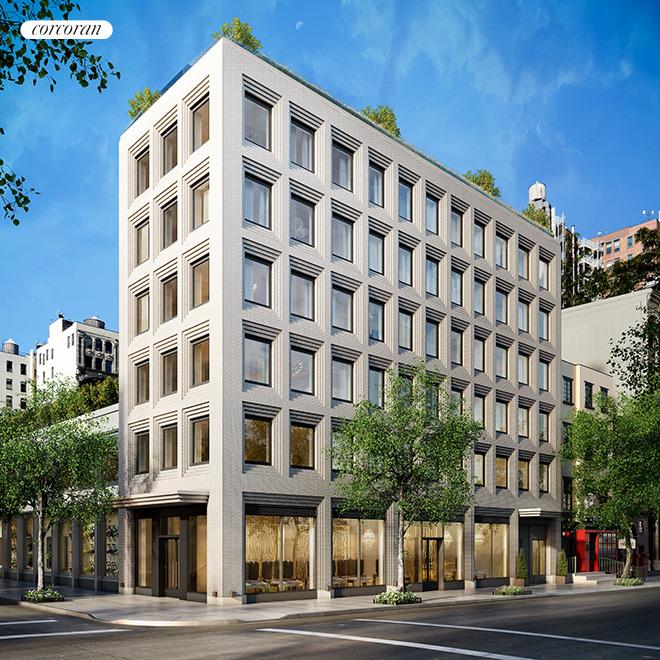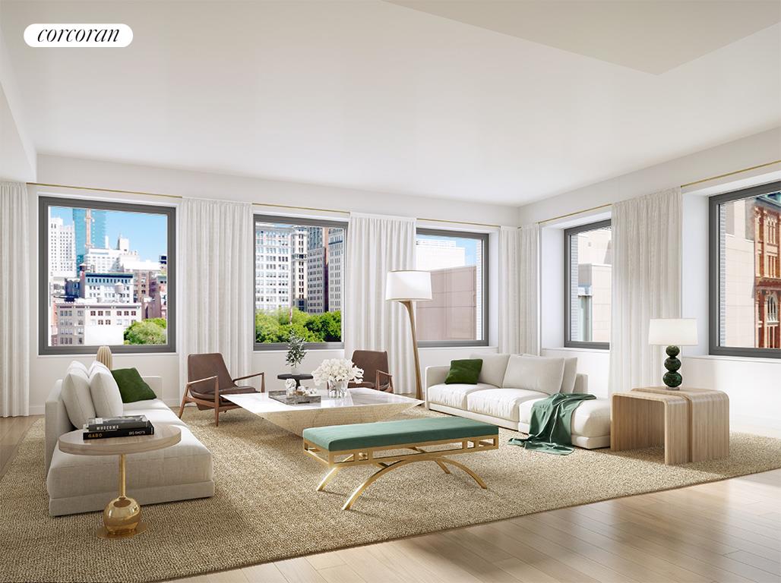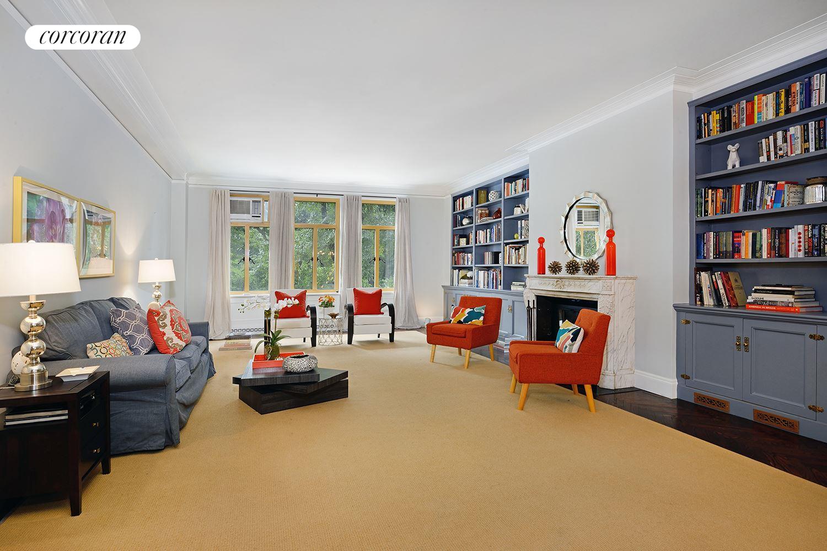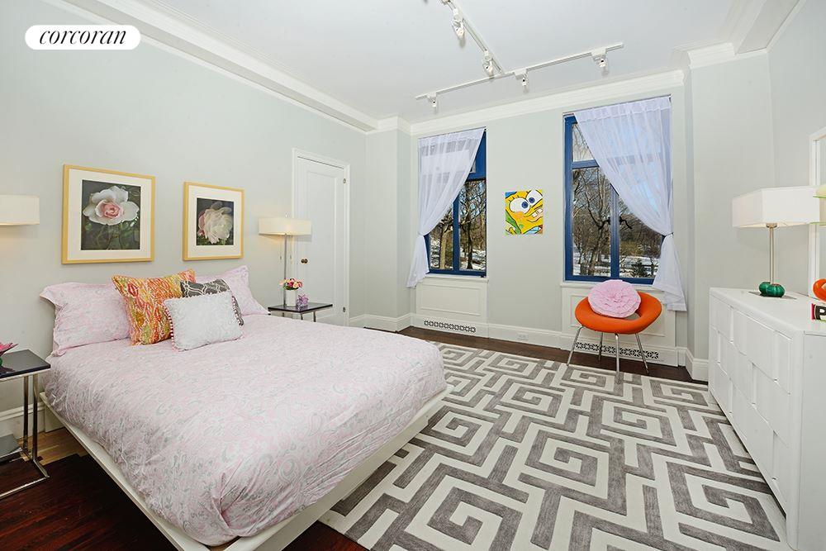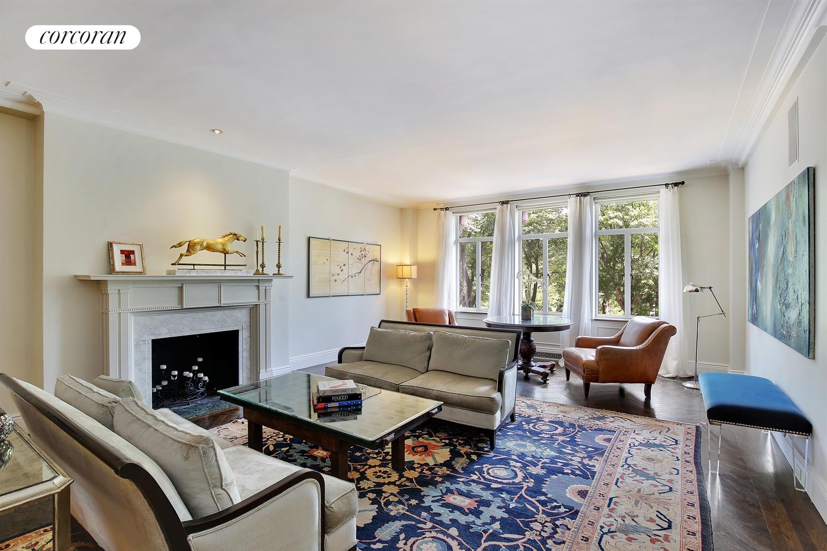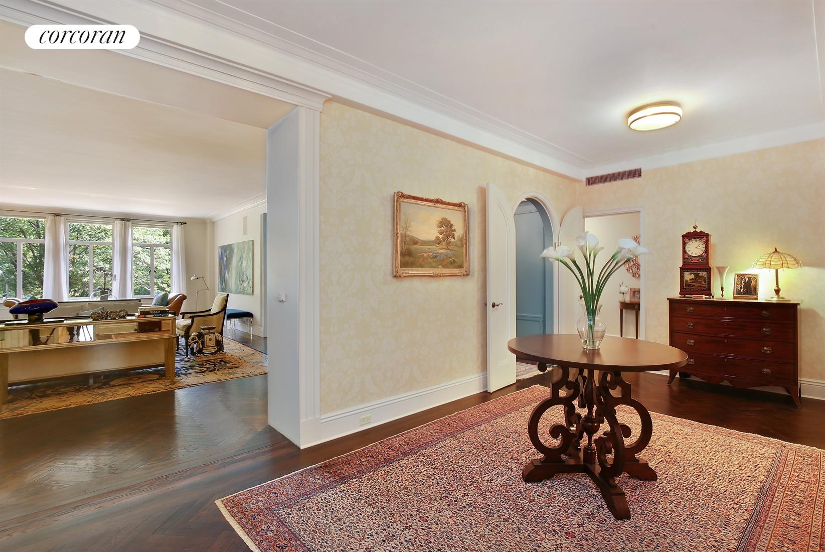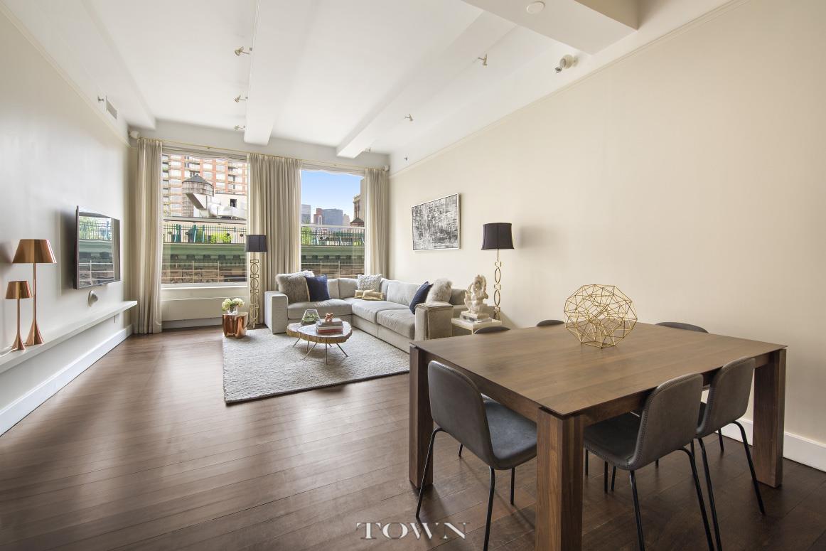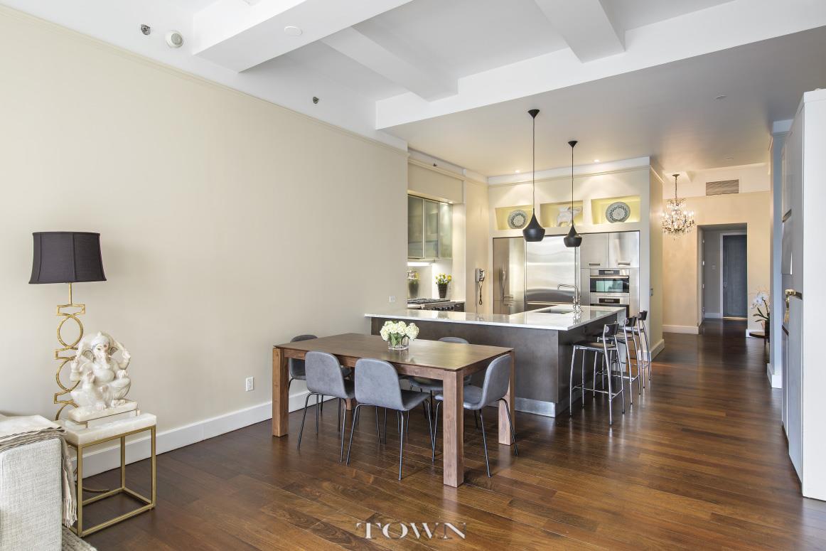|
Sales Report Created: Saturday, December 23, 2017 - Listings Shown: 9
|
Page Still Loading... Please Wait


|
1.
|
|
21 West 20th Street - PH1 (Click address for more details)
|
Listing #: 477345
|
Type: CONDO
Rooms: 6
Beds: 4
Baths: 4.5
Approx Sq Ft: 4,841
|
Price: $10,950,000
Retax: $2,390
Maint/CC: $9,076
Tax Deduct: 0%
Finance Allowed: 90%
|
Attended Lobby: Yes
Outdoor: Terrace
|
Sect: Middle East Side
Views: CITY
Condition: New
|
|
|
|
|
|
|
2.
|
|
116 University Place - 5 (Click address for more details)
|
Listing #: 641110
|
Type: CONDO
Rooms: 7
Beds: 3
Baths: 3
Approx Sq Ft: 3,056
|
Price: $7,600,000
Retax: $2,810
Maint/CC: $6,155
Tax Deduct: 0%
Finance Allowed: 90%
|
Attended Lobby: Yes
Health Club: Fitness Room
|
Nghbd: East Village
Views: City:Full
Condition: New
|
|
|
|
|
|
|
3.
|
|
211 Central Park West - 2G (Click address for more details)
|
Listing #: 11575
|
Type: COOP
Rooms: 8
Beds: 3
Baths: 4
Approx Sq Ft: 3,600
|
Price: $6,950,000
Retax: $0
Maint/CC: $6,439
Tax Deduct: 37%
Finance Allowed: 50%
|
Attended Lobby: Yes
Health Club: Yes
Flip Tax: 2%: Payable By Buyer.
|
Sect: Upper West Side
Views: Park:Yes
Condition: Good
|
|
|
|
|
|
|
4.
|
|
1 Fifth Avenue - 26B (Click address for more details)
|
Listing #: 495820
|
Type: COOP
Rooms: 3
Beds: 1
Baths: 1
|
Price: $6,750,000
Retax: $0
Maint/CC: $3,503
Tax Deduct: 64%
Finance Allowed: 65%
|
Attended Lobby: Yes
Garage: Yes
Flip Tax: 2.5%: Payable By Seller.
|
Nghbd: Central Village
Views: Helicopter Views
|
|
|
|
|
|
|
5.
|
|
1 West End Avenue - 25F (Click address for more details)
|
Listing #: 672036
|
Type: CONDO
Rooms: 7
Beds: 4
Baths: 4.5
Approx Sq Ft: 2,836
|
Price: $6,450,000
Retax: $190
Maint/CC: $3,373
Tax Deduct: 0%
Finance Allowed: 80%
|
Attended Lobby: Yes
Garage: Yes
Health Club: Fitness Room
|
Sect: Upper West Side
|
|
|
|
|
|
|
6.
|
|
211 Central Park West - 3E (Click address for more details)
|
Listing #: 128806
|
Type: COOP
Rooms: 7
Beds: 4
Baths: 3
|
Price: $5,995,000
Retax: $0
Maint/CC: $5,522
Tax Deduct: 37%
Finance Allowed: 50%
|
Attended Lobby: Yes
Health Club: Yes
Flip Tax: 2%: Payable By Buyer.
|
Sect: Upper West Side
Views: City:Full
Condition: Excellent
|
|
|
|
|
|
|
7.
|
|
60 Beach Street - 2D (Click address for more details)
|
Listing #: 651549
|
Type: CONDO
Rooms: 6
Beds: 3
Baths: 2.5
Approx Sq Ft: 2,557
|
Price: $5,250,000
Retax: $2,784
Maint/CC: $2,252
Tax Deduct: 0%
Finance Allowed: 90%
|
Attended Lobby: Yes
Health Club: Fitness Room
|
Nghbd: Tribeca
Condition: Mint
|
|
|
|
|
|
|
8.
|
|
117 East 72nd Street - 3W. (Click address for more details)
|
Listing #: 661614
|
Type: COOP
Rooms: 7
Beds: 3
Baths: 3
|
Price: $4,500,000
Retax: $0
Maint/CC: $5,154
Tax Deduct: 28%
Finance Allowed: 40%
|
Attended Lobby: Yes
Fire Place: 1
Flip Tax: 2.0
|
Sect: Upper East Side
Condition: Mint
|
|
|
|
|
|
|
9.
|
|
15 East 26th Street - 11F (Click address for more details)
|
Listing #: 228004
|
Type: CONDO
Rooms: 7.5
Beds: 3
Baths: 3.5
Approx Sq Ft: 2,390
|
Price: $4,450,000
Retax: $2,843
Maint/CC: $3,414
Tax Deduct: 0%
Finance Allowed: 90%
|
Attended Lobby: Yes
Health Club: Yes
Flip Tax: 2%
|
Sect: Middle East Side
Views: City:Full
Condition: Excellent
|
|
|
|
|
|
All information regarding a property for sale, rental or financing is from sources deemed reliable but is subject to errors, omissions, changes in price, prior sale or withdrawal without notice. No representation is made as to the accuracy of any description. All measurements and square footages are approximate and all information should be confirmed by customer.
Powered by 







