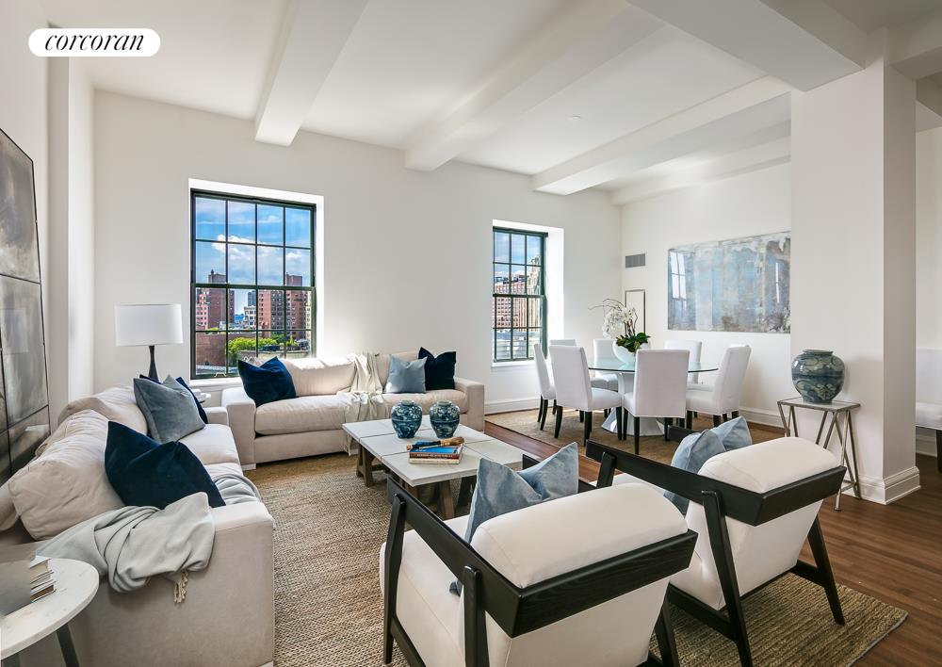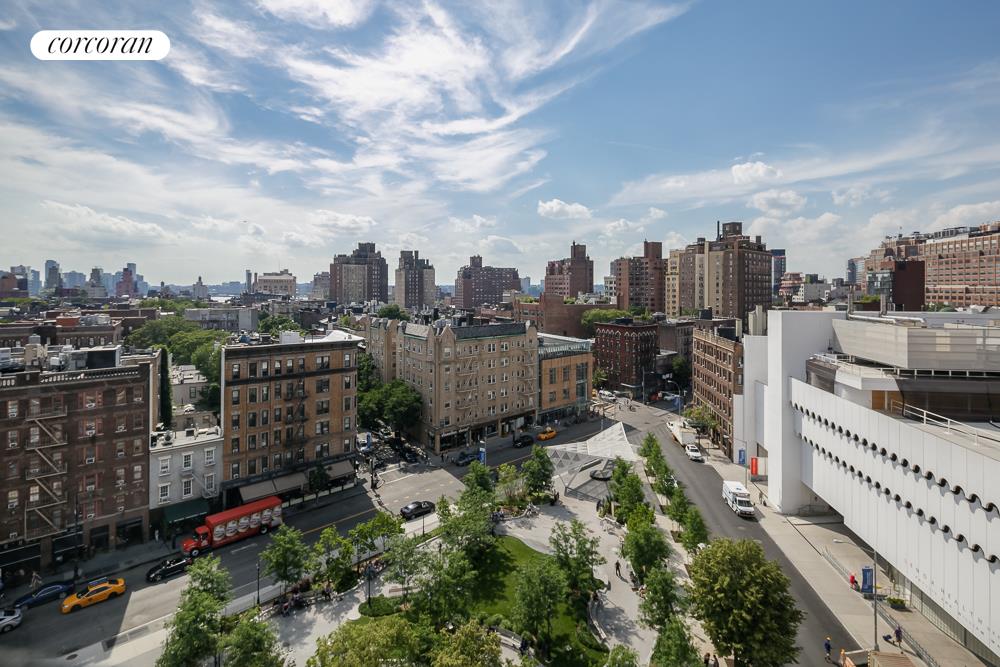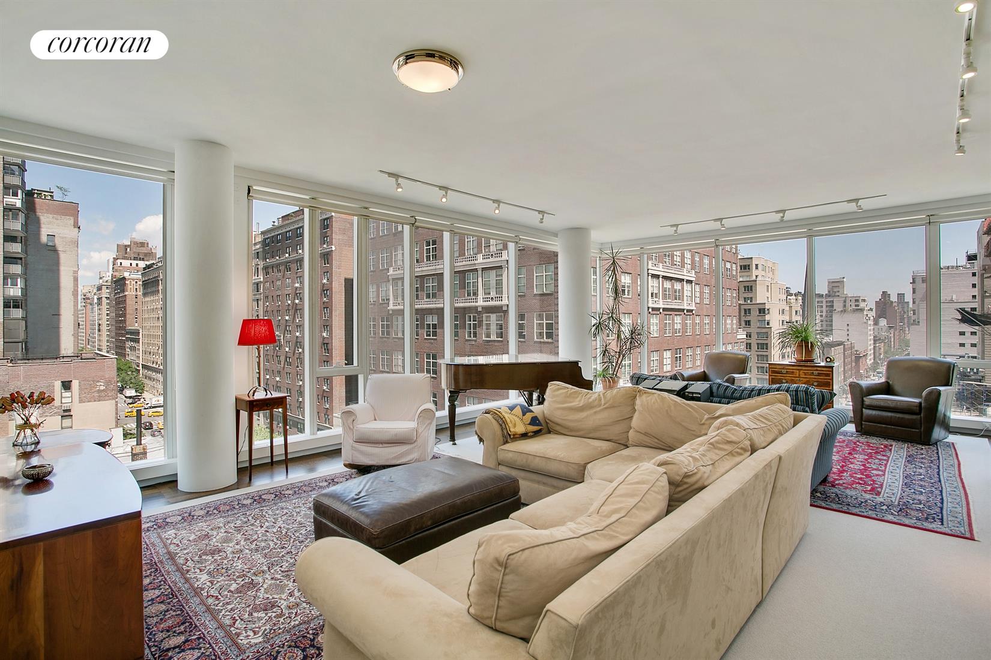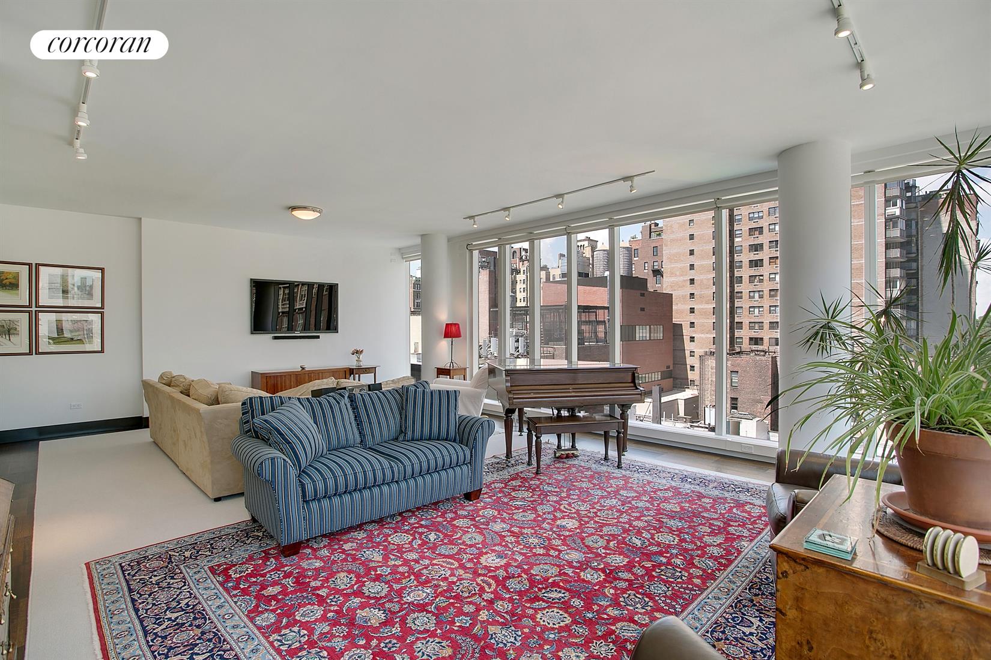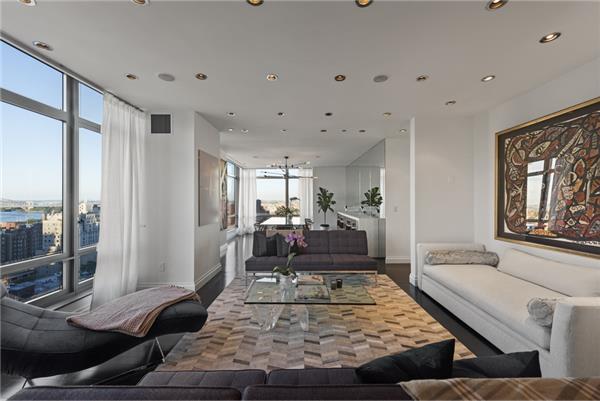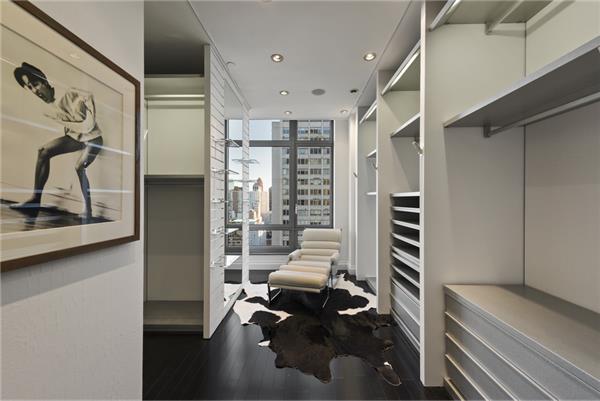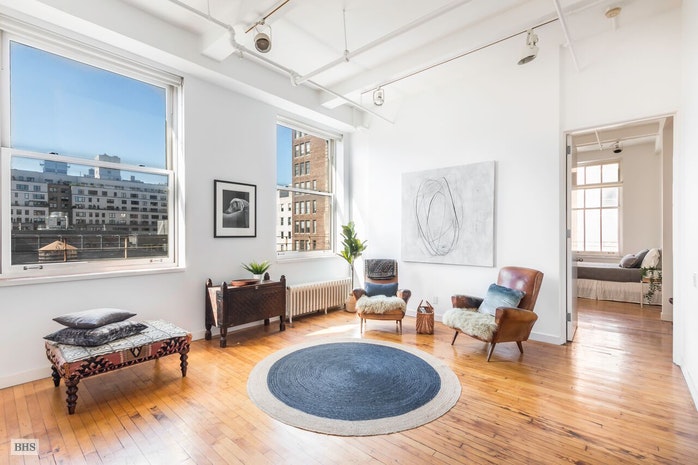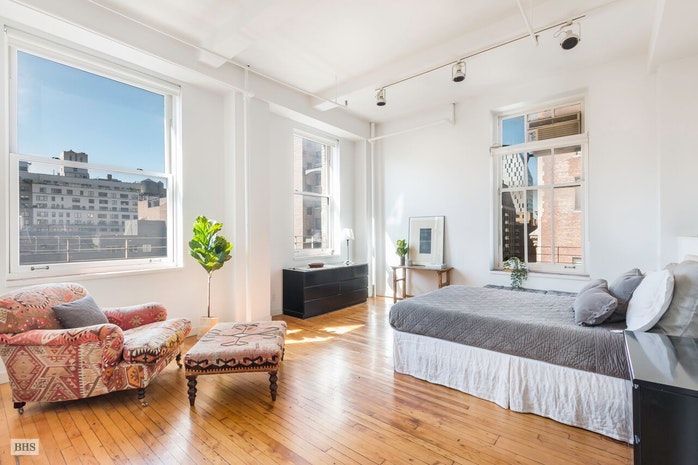|
Sales Report Created: Saturday, December 30, 2017 - Listings Shown: 10
|
Page Still Loading... Please Wait


|
1.
|
|
432 Park Avenue - PH91A (Click address for more details)
|
Listing #: 585086
|
Type: CONDO
Rooms: 6
Beds: 3
Baths: 3.5
Approx Sq Ft: 3,952
|
Price: $40,250,000
Retax: $7,435
Maint/CC: $8,564
Tax Deduct: 0%
Finance Allowed: 90%
|
Attended Lobby: Yes
Garage: Yes
Health Club: Fitness Room
|
Sect: Middle East Side
|
|
|
|
|
|
|
2.
|
|
432 Park Avenue - PH91B (Click address for more details)
|
Listing #: 585082
|
Type: CONDO
Rooms: 6
Beds: 3
Baths: 3.5
Approx Sq Ft: 3,977
|
Price: $39,750,000
Retax: $7,482
Maint/CC: $8,618
Tax Deduct: 0%
Finance Allowed: 90%
|
Attended Lobby: Yes
Garage: Yes
Health Club: Fitness Room
|
Sect: Middle East Side
|
|
|
|
|
|
|
3.
|
|
770 Park Avenue - PHA (Click address for more details)
|
Listing #: 509835
|
Type: COOP
Rooms: 8
Beds: 3
Baths: 4
|
Price: $9,900,000
Retax: $0
Maint/CC: $10,882
Tax Deduct: 36%
Finance Allowed: 0%
|
Attended Lobby: Yes
Outdoor: Terrace
Health Club: Yes
Flip Tax: 3% FLIP PAID BY BUYER
|
Sect: Upper East Side
Views: CITY
Condition: Triple Mint
|
|
|
|
|
|
|
4.
|
|
212 Fifth Avenue - 17B (Click address for more details)
|
Listing #: 610987
|
Type: CONDO
Rooms: 5
Beds: 3
Baths: 3.5
Approx Sq Ft: 3,078
|
Price: $9,750,000
Retax: $2,676
Maint/CC: $3,813
Tax Deduct: 0%
Finance Allowed: 80%
|
Attended Lobby: Yes
Health Club: Yes
|
Nghbd: Flatiron
Views: CITY
Condition: Mint/Brand New
|
|
|
|
|
|
|
5.
|
|
160 West 12th Street - 98 (Click address for more details)
|
Listing #: 488374
|
Type: CONDO
Rooms: 6
Beds: 3
Baths: 3
Approx Sq Ft: 2,452
|
Price: $7,495,000
Retax: $5,481
Maint/CC: $4,314
Tax Deduct: 0%
Finance Allowed: 75%
|
Attended Lobby: Yes
Garage: Yes
Health Club: Yes
|
Nghbd: West Village
Views: City:Full
Condition: New
|
|
|
|
|
|
|
6.
|
|
135 West 70th Street - PHBC (Click address for more details)
|
Listing #: 233981
|
Type: CONDO
Rooms: 10
Beds: 5
Baths: 5.5
Approx Sq Ft: 3,165
|
Price: $6,950,000
Retax: $3,851
Maint/CC: $4,941
Tax Deduct: 0%
Finance Allowed: 90%
|
Attended Lobby: Yes
Outdoor: Terrace
Flip Tax: None.
|
Sect: Upper West Side
Views: City:Full
Condition: New
|
|
|
|
|
|
|
7.
|
|
360 Central Park West - 14H (Click address for more details)
|
Listing #: 670917
|
Type: CONDO
Rooms: 6
Beds: 4
Baths: 4.5
Approx Sq Ft: 2,941
|
Price: $5,750,000
Retax: $2,147
Maint/CC: $3,319
Tax Deduct: 0%
Finance Allowed: 90%
|
Attended Lobby: Yes
|
Sect: Upper West Side
|
|
|
|
|
|
|
8.
|
|
151 East 85th Street - 10E (Click address for more details)
|
Listing #: 235930
|
Type: CONDO
Rooms: 7
Beds: 3
Baths: 3
Approx Sq Ft: 2,480
|
Price: $5,500,000
Retax: $2,154
Maint/CC: $2,643
Tax Deduct: 0%
Finance Allowed: 90%
|
Attended Lobby: Yes
Health Club: Fitness Room
|
Sect: Upper East Side
Condition: New
|
|
|
|
|
|
|
9.
|
|
450 East 83rd Street - 21BC (Click address for more details)
|
Listing #: 245832
|
Type: CONDO
Rooms: 7
Beds: 3
Baths: 3.5
|
Price: $5,500,000
Retax: $2,235
Maint/CC: $3,795
Tax Deduct: 0%
Finance Allowed: 90%
|
Attended Lobby: Yes
Garage: Yes
Health Club: Yes
|
Sect: Upper East Side
Views: River:Yes
Condition: Excellent
|
|
|
|
|
|
|
10.
|
|
17 East 16th Street - 10FLR (Click address for more details)
|
Listing #: 660278
|
Type: COOP
Rooms: 8
Beds: 4
Baths: 3
|
Price: $5,395,000
Retax: $0
Maint/CC: $6,575
Tax Deduct: 42%
Finance Allowed: 75%
|
Attended Lobby: Yes
Flip Tax: 2% PAID BY SELLER.
|
Nghbd: Chelsea
Views: CITY
Condition: shows well
|
|
|
|
|
|
All information regarding a property for sale, rental or financing is from sources deemed reliable but is subject to errors, omissions, changes in price, prior sale or withdrawal without notice. No representation is made as to the accuracy of any description. All measurements and square footages are approximate and all information should be confirmed by customer.
Powered by 













