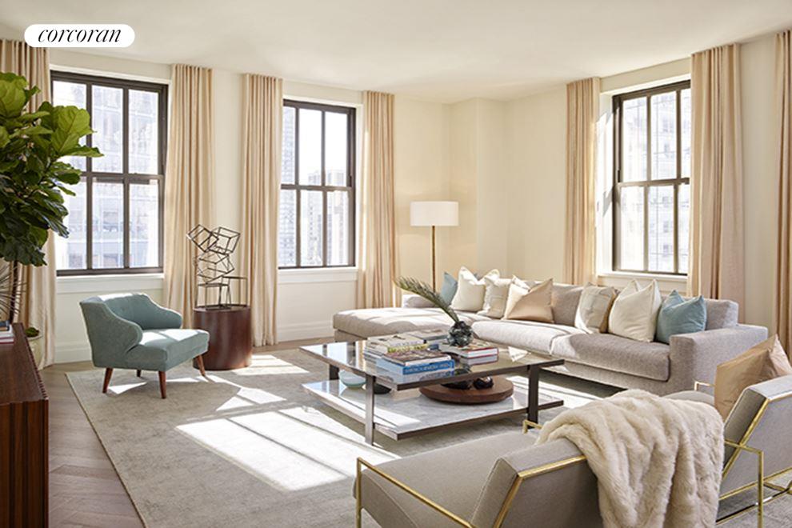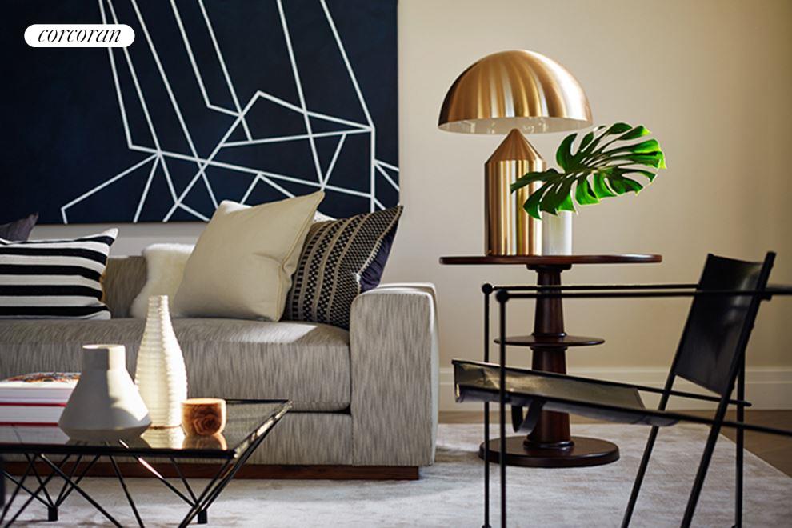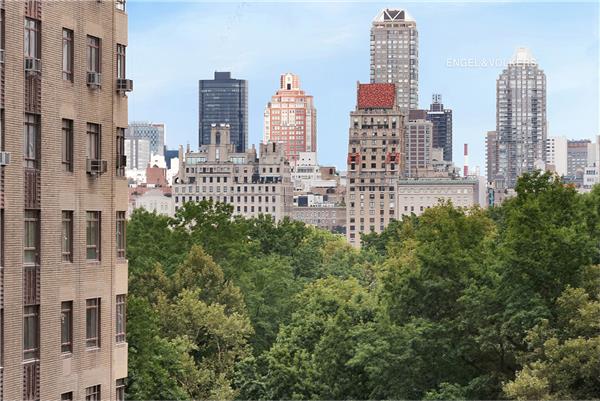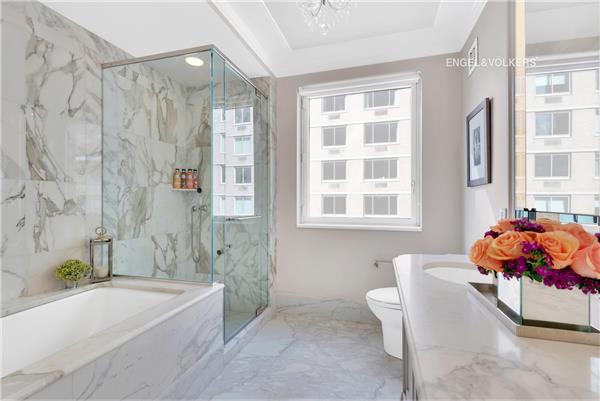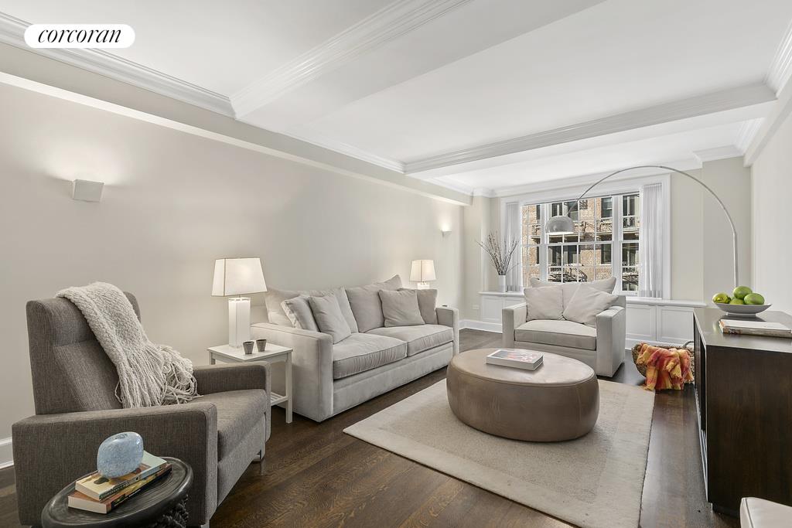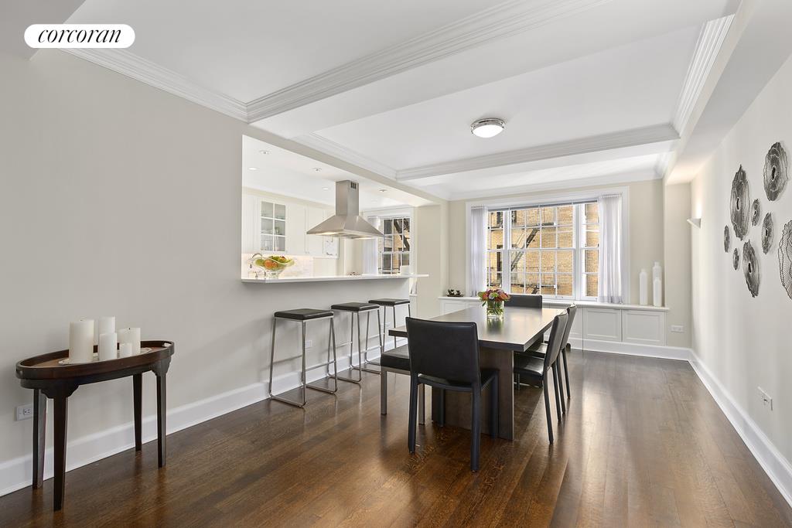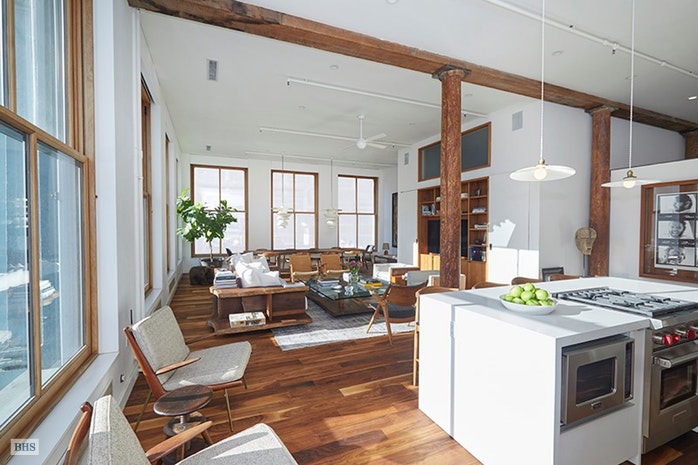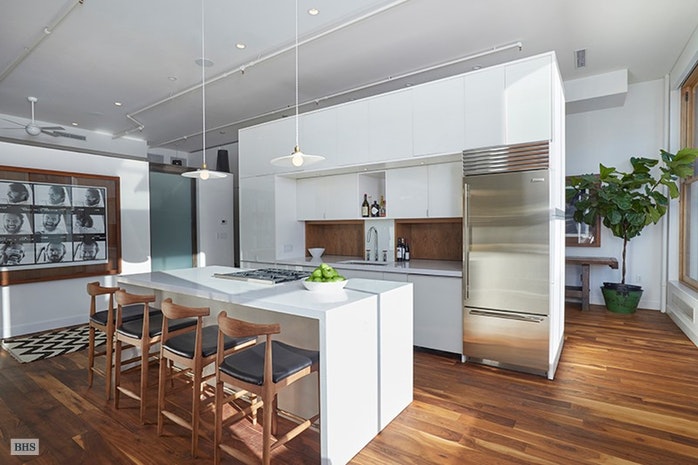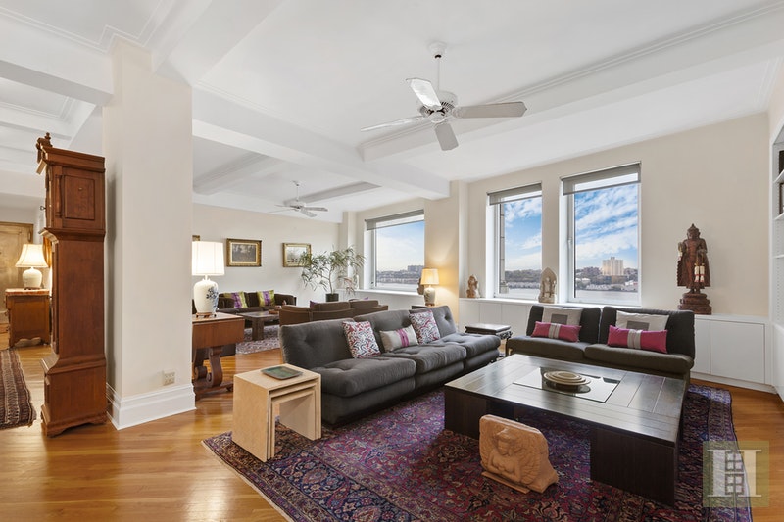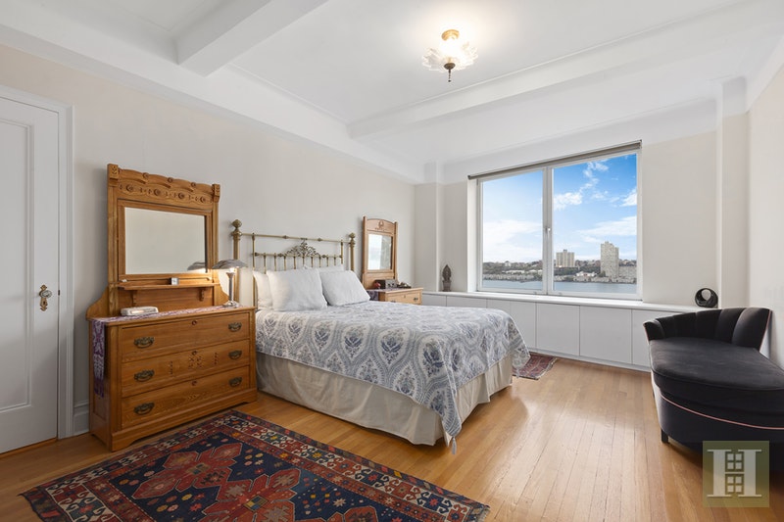|
Sales Report Created: Monday, January 8, 2018 - Listings Shown: 12
|
Page Still Loading... Please Wait


|
1.
|
|
1107 Broadway - 5E (Click address for more details)
|
Listing #: 650352
|
Type: CONDO
Rooms: 6
Beds: 3
Baths: 3.5
Approx Sq Ft: 2,871
|
Price: $10,500,000
Retax: $5,563
Maint/CC: $3,611
Tax Deduct: 0%
Finance Allowed: 90%
|
Attended Lobby: Yes
Health Club: Fitness Room
|
Nghbd: Flatiron
Views: City:Full
Condition: Excellent
|
|
|
|
|
|
|
2.
|
|
1 West End Avenue - 29C (Click address for more details)
|
Listing #: 672913
|
Type: CONDO
Rooms: 7
Beds: 4
Baths: 4.5
Approx Sq Ft: 3,917
|
Price: $8,950,000
Retax: $243
Maint/CC: $4,311
Tax Deduct: 0%
Finance Allowed: 80%
|
Attended Lobby: Yes
Garage: Yes
Health Club: Fitness Room
|
Sect: Upper West Side
|
|
|
|
|
|
|
3.
|
|
100 Barclay Street - 19D (Click address for more details)
|
Listing #: 661048
|
Type: CONDO
Rooms: 8
Beds: 4
Baths: 4
Approx Sq Ft: 3,428
|
Price: $7,995,000
Retax: $4,956
Maint/CC: $4,566
Tax Deduct: 0%
Finance Allowed: 90%
|
Attended Lobby: Yes
Health Club: Fitness Room
|
Nghbd: Tribeca
Views: City:Partial
Condition: New
|
|
|
|
|
|
|
4.
|
|
211 Central Park West - 7E (Click address for more details)
|
Listing #: 18408
|
Type: COOP
Rooms: 8
Beds: 3
Baths: 2.5
Approx Sq Ft: 3,000
|
Price: $7,750,000
Retax: $0
Maint/CC: $5,834
Tax Deduct: 37%
Finance Allowed: 50%
|
Attended Lobby: Yes
Health Club: Yes
Flip Tax: 2%: Payable By Buyer.
|
Sect: Upper West Side
Views: PARK
Condition: Very Good
|
|
|
|
|
|
|
5.
|
|
275 West 10th Street - 4A (Click address for more details)
|
Listing #: 565064
|
Type: CONDO
Rooms: 7
Beds: 4
Baths: 4.5
Approx Sq Ft: 2,932
|
Price: $6,950,000
Retax: $3,529
Maint/CC: $2,694
Tax Deduct: 0%
Finance Allowed: 90%
|
Attended Lobby: Yes
Health Club: Fitness Room
|
Nghbd: West Village
|
|
|
|
|
|
|
6.
|
|
15 Central Park West - 8G (Click address for more details)
|
Listing #: 299381
|
Type: CONDO
Rooms: 4.5
Beds: 2
Baths: 2
Approx Sq Ft: 1,757
|
Price: $6,800,000
Retax: $2,634
Maint/CC: $3,453
Tax Deduct: 0%
Finance Allowed: 90%
|
Attended Lobby: Yes
Garage: Yes
Health Club: Fitness Room
|
Sect: Upper West Side
Views: City:Full
Condition: Excellent
|
|
|
|
|
|
|
7.
|
|
91 Leonard Street - 8F (Click address for more details)
|
Listing #: 662782
|
Type: CONDO
Rooms: 8.5
Beds: 4
Baths: 3.5
Approx Sq Ft: 2,615
|
Price: $5,200,000
Retax: $5,305
Maint/CC: $3,434
Tax Deduct: 0%
Finance Allowed: 90%
|
Attended Lobby: Yes
Outdoor: Terrace
Health Club: Yes
|
Nghbd: Tribeca
Condition: New Construction
|
|
|
|
|
|
|
8.
|
|
28 East 10th Street - 8A (Click address for more details)
|
Listing #: 627050
|
Type: CONDO
Rooms: 6
Beds: 3
Baths: 3
Approx Sq Ft: 2,272
|
Price: $5,100,000
Retax: $1,959
Maint/CC: $2,797
Tax Deduct: 0%
Finance Allowed: 90%
|
Attended Lobby: Yes
|
Nghbd: Greenwich Village
Views: City:Partial
Condition: Good
|
|
|
|
|
|
|
9.
|
|
815 Park Avenue - 9C (Click address for more details)
|
Listing #: 106886
|
Type: COOP
Rooms: 7
Beds: 3
Baths: 3
Approx Sq Ft: 2,200
|
Price: $4,995,000
Retax: $0
Maint/CC: $6,212
Tax Deduct: 54%
Finance Allowed: 50%
|
Attended Lobby: Yes
Fire Place: 1
Flip Tax: 2%: Payable By Seller.
|
Sect: Upper East Side
Views: CITY
Condition: Triple Mint
|
|
|
|
|
|
|
10.
|
|
90 Riverside Drive - 16B (Click address for more details)
|
Listing #: 112145
|
Type: COOP
Rooms: 8
Beds: 4
Baths: 3.5
|
Price: $4,750,000
Retax: $0
Maint/CC: $6,331
Tax Deduct: 35%
Finance Allowed: 75%
|
Attended Lobby: Yes
Health Club: Fitness Room
Flip Tax: None.
|
Sect: Upper West Side
Views: River Open cty
Condition: Mint
|
|
|
|
|
|
|
11.
|
|
138 Grand Street - 3WF (Click address for more details)
|
Listing #: 587562
|
Type: COOP
Rooms: 5
Beds: 2
Baths: 2.5
|
Price: $4,695,000
Retax: $0
Maint/CC: $2,310
Tax Deduct: 25%
Finance Allowed: 75%
|
Attended Lobby: No
Flip Tax: paid by seller
|
Nghbd: Soho
Views: CITY
Condition: Excellent
|
|
|
|
|
|
|
12.
|
|
50 Riverside Drive - 13B (Click address for more details)
|
Listing #: 115368
|
Type: COOP
Rooms: 6
Beds: 3
Baths: 3
Approx Sq Ft: 2,200
|
Price: $4,200,000
Retax: $0
Maint/CC: $5,589
Tax Deduct: 41%
Finance Allowed: 75%
|
Attended Lobby: Yes
Flip Tax: 2% purchase price by sell
|
Sect: Upper West Side
Views: PARK RIVER
Condition: Excellent
|
|
|
|
|
|
All information regarding a property for sale, rental or financing is from sources deemed reliable but is subject to errors, omissions, changes in price, prior sale or withdrawal without notice. No representation is made as to the accuracy of any description. All measurements and square footages are approximate and all information should be confirmed by customer.
Powered by 









