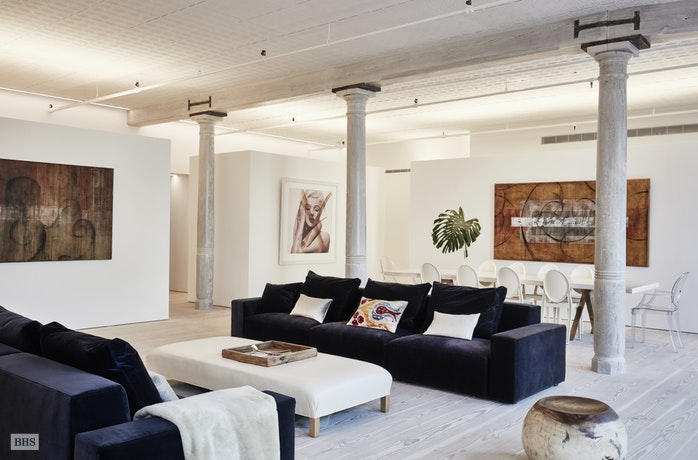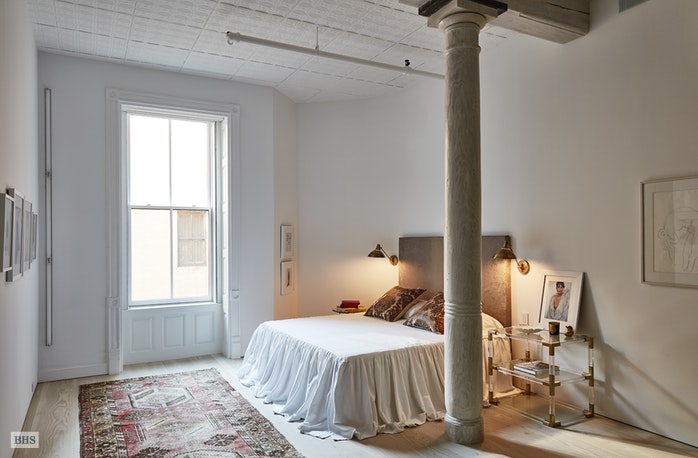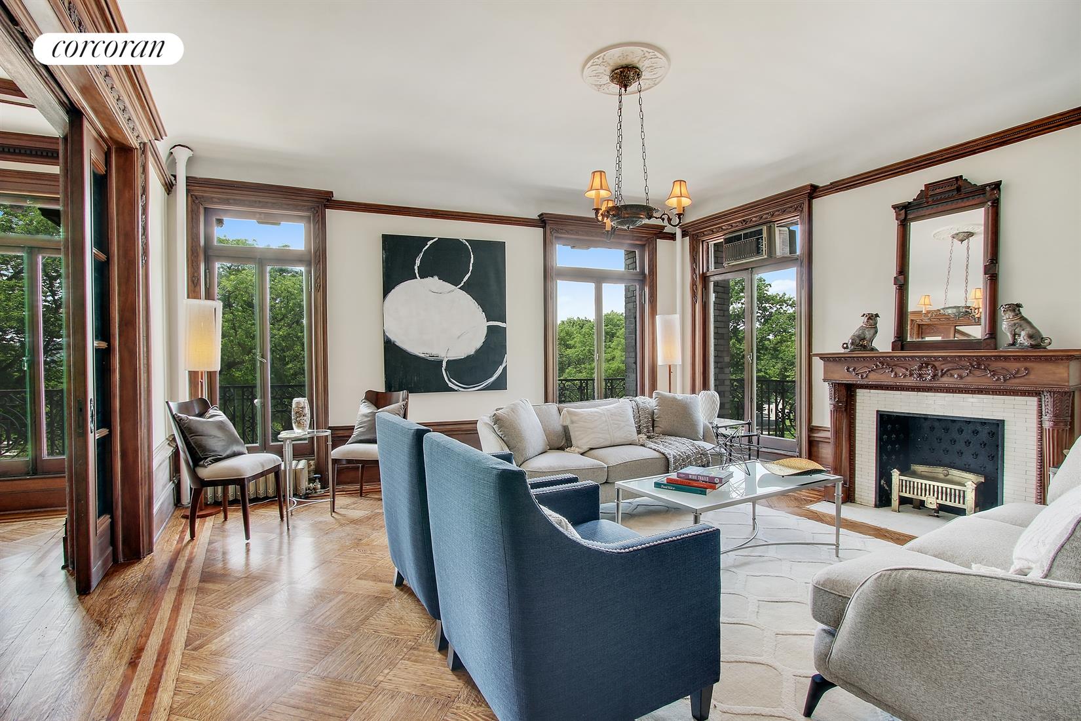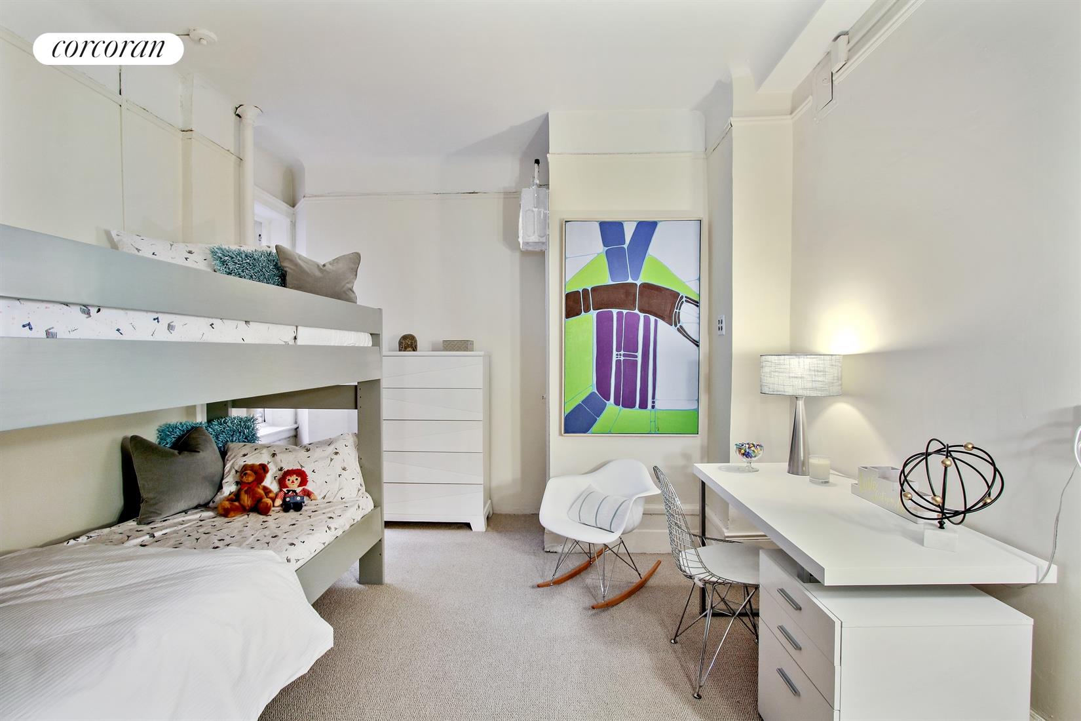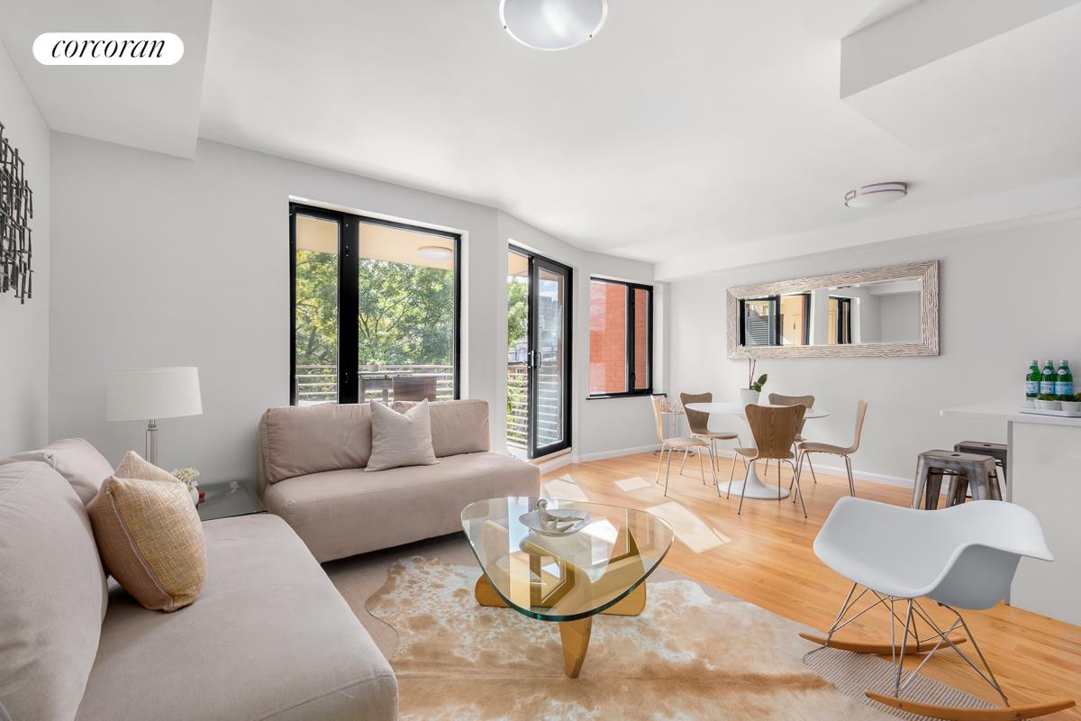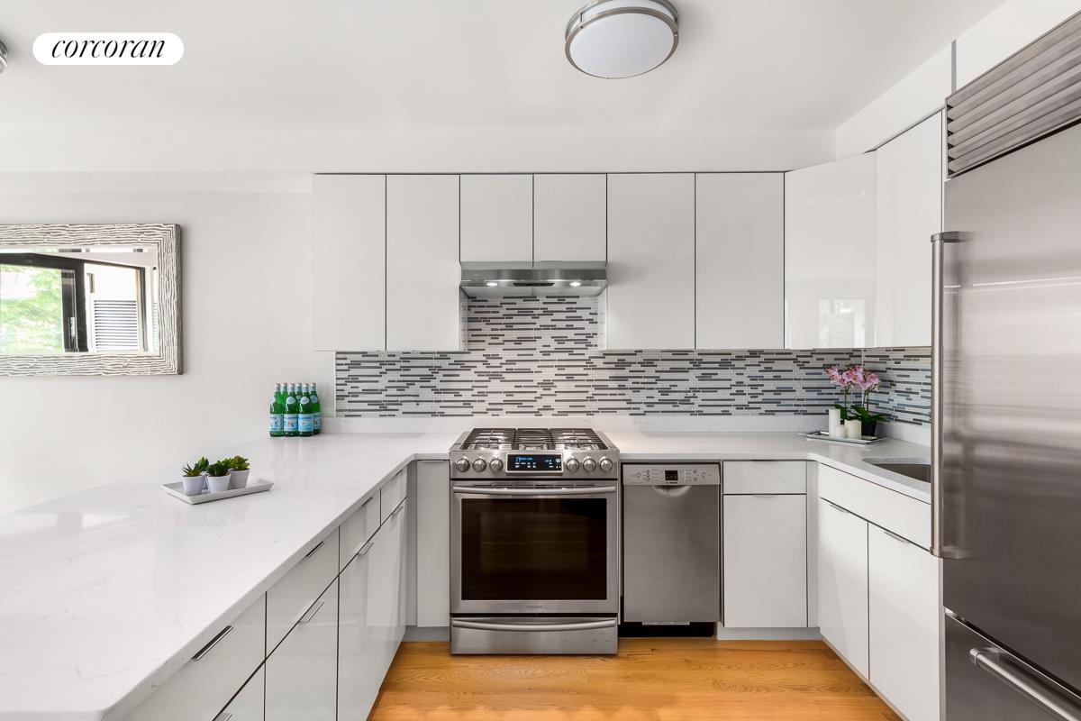|
Sales Report Created: Sunday, January 14, 2018 - Listings Shown: 10
|
Page Still Loading... Please Wait


|
1.
|
|
160 Leroy Street - NORTH14B (Click address for more details)
|
Listing #: 581828
|
Type: CONDO
Rooms: 9
Beds: 4
Baths: 4.5
Approx Sq Ft: 4,557
|
Price: $21,000,000
Retax: $6,314
Maint/CC: $6,505
Tax Deduct: 0%
Finance Allowed: 90%
|
Attended Lobby: Yes
Health Club: Fitness Room
|
Nghbd: West Village
|
|
|
|
|
|
|
2.
|
|
84 Mercer Street - 4E (Click address for more details)
|
Listing #: 330435
|
Type: COOP
Rooms: 6
Beds: 4
Baths: 4
Approx Sq Ft: 4,100
|
Price: $9,950,000
Retax: $0
Maint/CC: $6,147
Tax Deduct: 50%
Finance Allowed: 80%
|
Attended Lobby: No
Flip Tax: 2%
|
Nghbd: Soho
Condition: Excellent
|
|
|
|
|
|
|
3.
|
|
252 East 57th Street - 56B (Click address for more details)
|
Listing #: 528990
|
Type: CONDO
Rooms: 5.5
Beds: 3
Baths: 3.5
Approx Sq Ft: 3,007
|
Price: $8,650,000
Retax: $2,964
Maint/CC: $5,425
Tax Deduct: 0%
Finance Allowed: 90%
|
Attended Lobby: Yes
Outdoor: Balcony
Garage: Yes
Health Club: Yes
|
Sect: Middle East Side
Condition: New
|
|
|
|
|
|
|
4.
|
|
120 East End Avenue - 7B (Click address for more details)
|
Listing #: 198334
|
Type: COOP
Rooms: 9
Beds: 4
Baths: 4.5
Approx Sq Ft: 4,100
|
Price: $7,995,000
Retax: $0
Maint/CC: $7,739
Tax Deduct: 38%
Finance Allowed: 50%
|
Attended Lobby: Yes
Health Club: Fitness Room
Flip Tax: 2%: Payable By Buyer.
|
Sect: Upper East Side
Views: Park, River
Condition: TRIPLE MINT
|
|
|
|
|
|
|
5.
|
|
733 Park Avenue - 4THFLOOR (Click address for more details)
|
Listing #: 659227
|
Type: COOP
Rooms: 9
Beds: 4
Baths: 4.5
|
Price: $6,350,000
Retax: $0
Maint/CC: $9,041
Tax Deduct: 43%
Finance Allowed: 25%
|
Attended Lobby: Yes
Health Club: Fitness Room
Flip Tax: 3% of Sales Price: Payable By Seller.
|
Sect: Upper East Side
Views: CITY
|
|
|
|
|
|
|
6.
|
|
35 North Moore Street - 4C (Click address for more details)
|
Listing #: 129427
|
Type: CONDO
Rooms: 8
Beds: 3
Baths: 3
Approx Sq Ft: 3,157
|
Price: $5,500,000
Retax: $2,997
Maint/CC: $1,252
Tax Deduct: 0%
Finance Allowed: 0%
|
Attended Lobby: Yes
|
Nghbd: Tribeca
Condition: EXCELLENT
|
|
|
|
|
|
|
7.
|
|
23 East 22nd Street - 28B (Click address for more details)
|
Listing #: 265422
|
Type: CONDO
Rooms: 4
Beds: 2
Baths: 2
Approx Sq Ft: 1,560
|
Price: $4,995,000
Retax: $1,729
Maint/CC: $3,021
Tax Deduct: 0%
Finance Allowed: 90%
|
Attended Lobby: Yes
Health Club: Yes
|
Nghbd: Gramercy Park
Condition: New Construction
|
|
|
|
|
|
|
8.
|
|
301 West 57th Street - 47C (Click address for more details)
|
Listing #: 96686
|
Type: CONDO
Rooms: 4
Beds: 2
Baths: 2
Approx Sq Ft: 1,466
|
Price: $4,895,000
Retax: $3,309
Maint/CC: $1,209
Tax Deduct: 0%
Finance Allowed: 90%
|
Attended Lobby: Yes
Outdoor: Terrace
Health Club: Yes
Flip Tax: None.
|
Sect: Middle West Side
Views: City:Full
Condition: Excellent
|
|
|
|
|
|
|
9.
|
|
67 Riverside Drive - 3BC (Click address for more details)
|
Listing #: 644392
|
Type: COOP
Rooms: 10
Beds: 5
Baths: 3
Approx Sq Ft: 2,650
|
Price: $4,450,000
Retax: $0
Maint/CC: $4,714
Tax Deduct: 57%
Finance Allowed: 75%
|
Attended Lobby: Yes
|
Sect: Upper West Side
Condition: Good
|
|
|
|
|
|
|
10.
|
|
178 Bleecker Street - 3FL (Click address for more details)
|
Listing #: 673737
|
Type: CONDO
Rooms: 5
Beds: 3
Baths: 3
|
Price: $4,250,000
Retax: $2,636
Maint/CC: $1,722
Tax Deduct: 0%
Finance Allowed: 90%
|
Attended Lobby: No
Outdoor: Terrace
|
Nghbd: Greenwich Village
Views: City:Partial
Condition: New
|
|
|
|
|
|
All information regarding a property for sale, rental or financing is from sources deemed reliable but is subject to errors, omissions, changes in price, prior sale or withdrawal without notice. No representation is made as to the accuracy of any description. All measurements and square footages are approximate and all information should be confirmed by customer.
Powered by 






