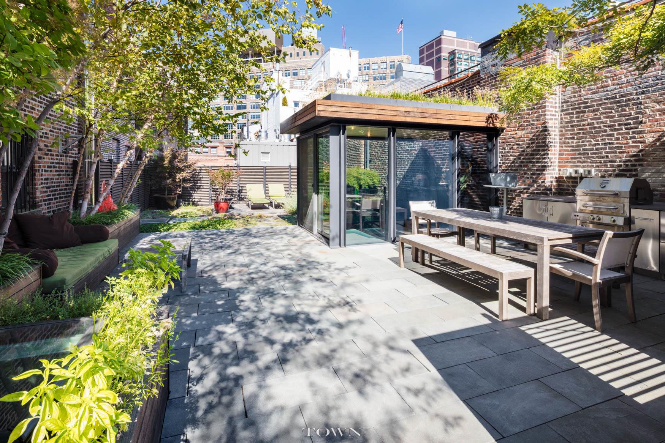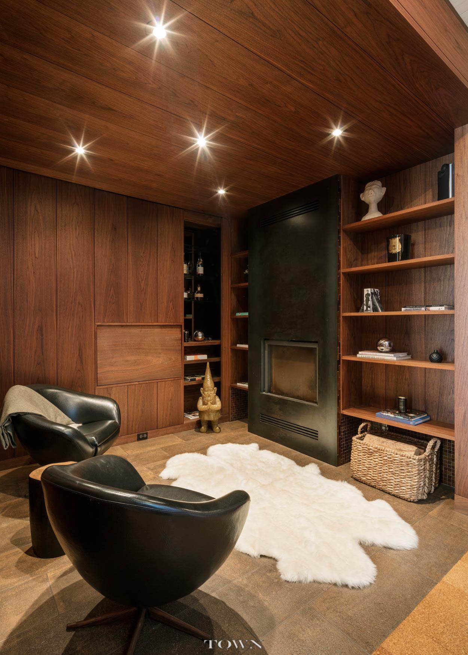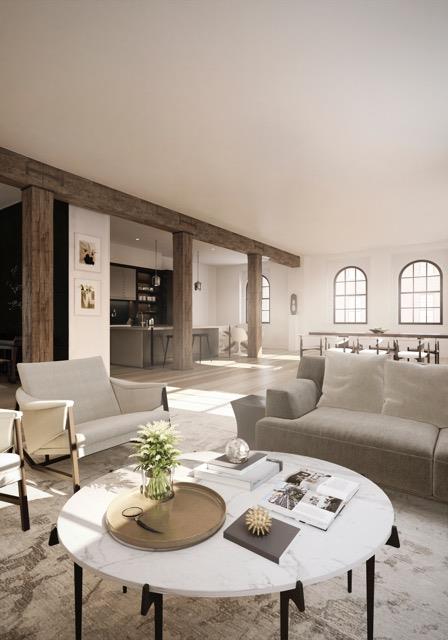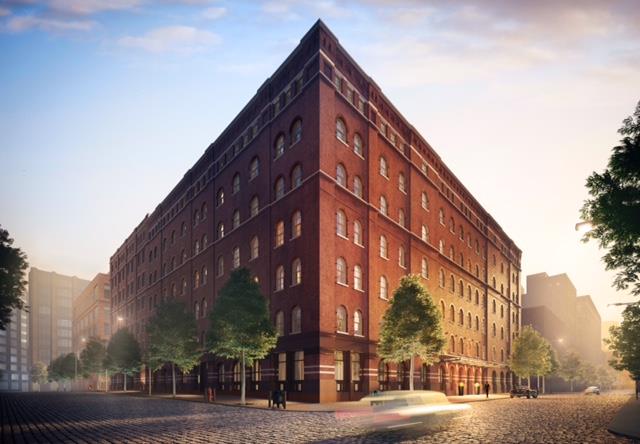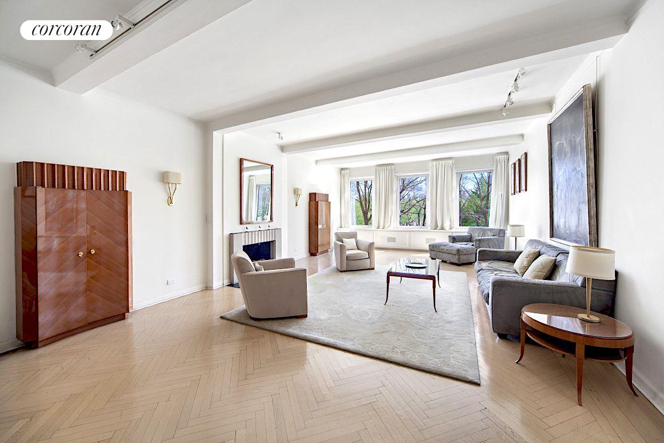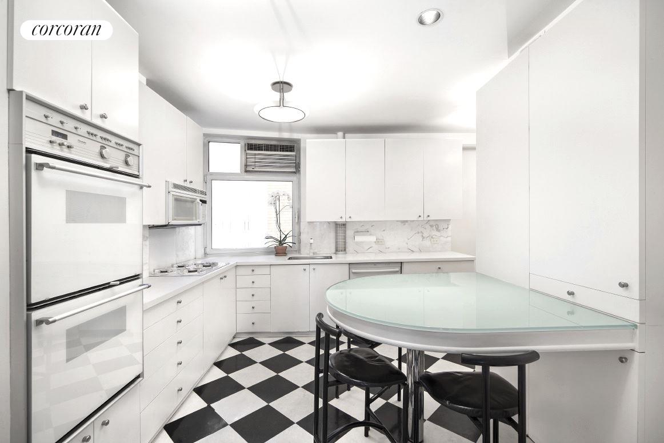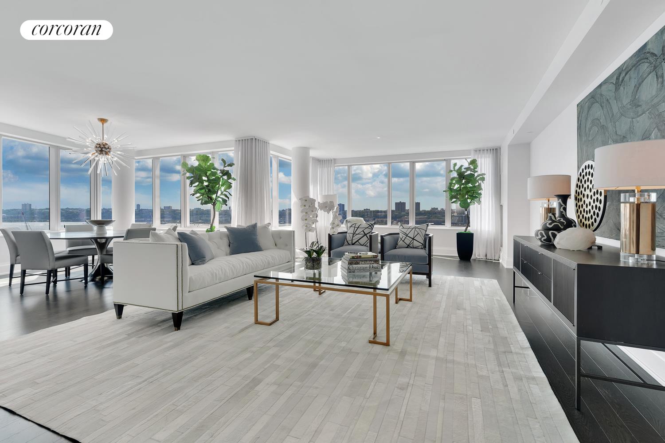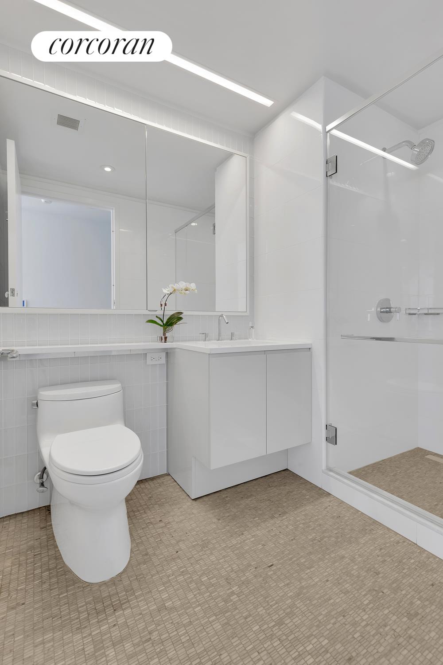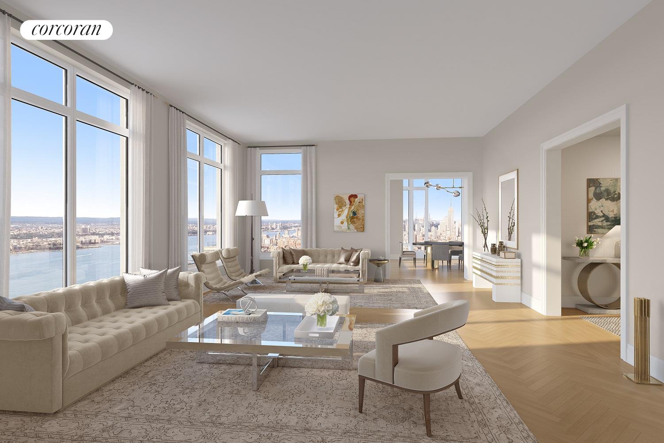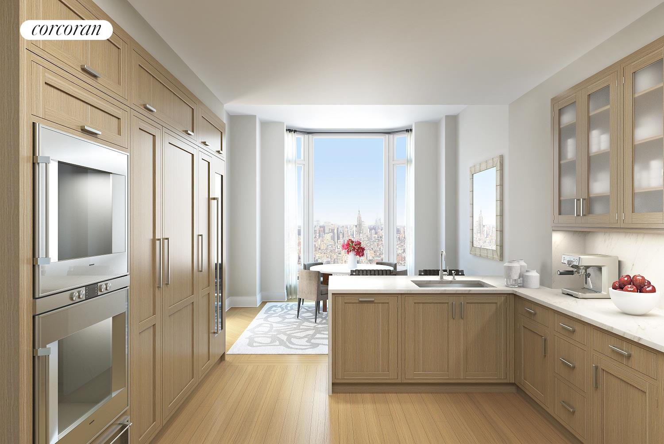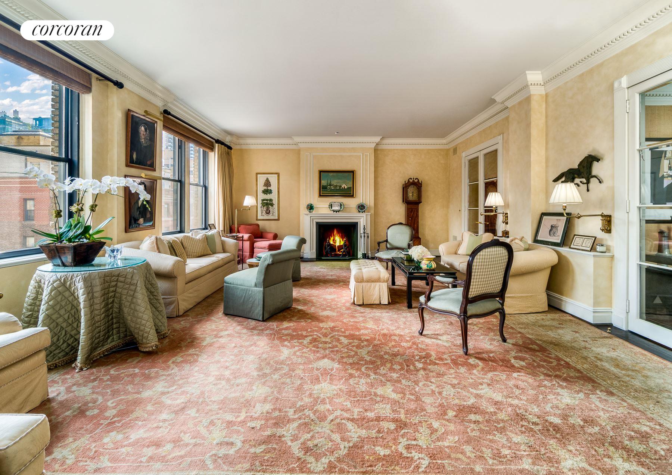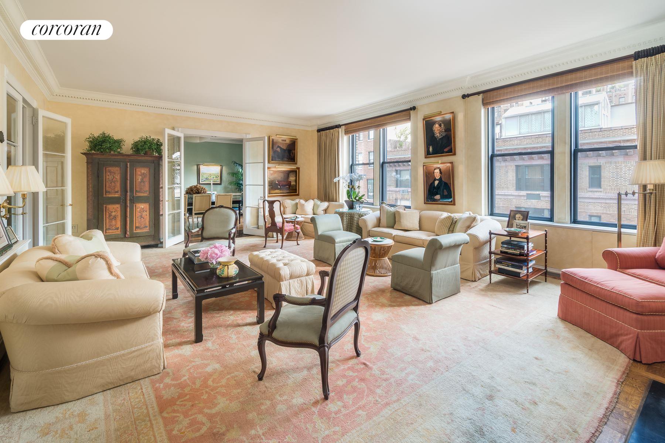|
Sales Report Created: Sunday, January 21, 2018 - Listings Shown: 17
|
Page Still Loading... Please Wait


|
1.
|
|
12 East 13th Street - PH (Click address for more details)
|
Listing #: 476790
|
Type: CONDO
Rooms: 13
Beds: 4
Baths: 4.5
Approx Sq Ft: 5,704
|
Price: $12,950,000
Retax: $7,452
Maint/CC: $10,317
Tax Deduct: 0%
Finance Allowed: 90%
|
Attended Lobby: Yes
Outdoor: Terrace
Garage: Yes
Health Club: Fitness Room
Flip Tax: ASK EXCL BROKER
|
Nghbd: Greenwich Village
Views: City:Full
Condition: Excellent
|
|
|
|
|
|
|
2.
|
|
213 West 23rd Street - 8N (Click address for more details)
|
Listing #: 633177
|
Type: CONDO
Rooms: 11
Beds: 4
Baths: 3.5
Approx Sq Ft: 7,000
|
Price: $12,950,000
Retax: $6,144
Maint/CC: $3,000
Tax Deduct: 0%
Finance Allowed: 90%
|
Attended Lobby: No
|
Sect: Middle West Side
Views: CITY
|
|
|
|
|
|
|
3.
|
|
151 East 58th Street - 47A (Click address for more details)
|
Listing #: 586810
|
Type: CONDO
Rooms: 6
Beds: 3
Baths: 3.5
Approx Sq Ft: 3,058
|
Price: $11,800,000
Retax: $5,158
Maint/CC: $5,216
Tax Deduct: 0%
Finance Allowed: 90%
|
Attended Lobby: Yes
Garage: Yes
Health Club: Fitness Room
|
Sect: Middle East Side
Views: City:Full
Condition: Excellent
|
|
|
|
|
|
|
4.
|
|
34 Laight Street - PH (Click address for more details)
|
Listing #: 609959
|
Type: COOP
Rooms: 14
Beds: 6
Baths: 5.5
|
Price: $10,500,000
Retax: $0
Maint/CC: $6,430
Tax Deduct: 60%
Finance Allowed: 75%
|
Attended Lobby: Yes
Outdoor: Roof Garden
|
Nghbd: Tribeca
Condition: Excellent
|
|
|
|
|
|
|
5.
|
|
5 East 16th Street - 9FLR (Click address for more details)
|
Listing #: 613419
|
Type: CONDO
Rooms: 6
Beds: 3
Baths: 3
Approx Sq Ft: 4,200
|
Price: $9,800,000
Retax: $3,125
Maint/CC: $1,710
Tax Deduct: 0%
Finance Allowed: 90%
|
Attended Lobby: Yes
|
Nghbd: Flatiron
Views: City:Full
Condition: Excellent
|
|
|
|
|
|
|
6.
|
|
443 Greenwich Street - 4G (Click address for more details)
|
Listing #: 673530
|
Type: CONDO
Rooms: 7.5
Beds: 3
Baths: 3.5
Approx Sq Ft: 3,022
|
Price: $9,400,000
Retax: $6,078
Maint/CC: $4,141
Tax Deduct: 0%
Finance Allowed: 90%
|
Attended Lobby: Yes
Garage: Yes
Health Club: Fitness Room
|
Nghbd: Tribeca
Condition: Excellent
|
|
|
|
|
|
|
7.
|
|
188 East 78th Street - 7A/B (Click address for more details)
|
Listing #: 195272
|
Type: CONDO
Rooms: 10
Beds: 4
Baths: 4
Approx Sq Ft: 3,732
|
Price: $8,950,000
Retax: $3,545
Maint/CC: $8,262
Tax Deduct: 0%
Finance Allowed: 90%
|
Attended Lobby: Yes
Outdoor: Terrace
Garage: Yes
Health Club: Yes
Flip Tax: None.
|
Sect: Upper East Side
Views: CITY
Condition: XXX Mint
|
|
|
|
|
|
|
8.
|
|
11 Beach Street - 8A (Click address for more details)
|
Listing #: 524049
|
Type: CONDO
Rooms: 8
Beds: 5
Baths: 4.5
Approx Sq Ft: 3,844
|
Price: $8,495,000
Retax: $6,628
Maint/CC: $3,577
Tax Deduct: 0%
Finance Allowed: 90%
|
Attended Lobby: Yes
Health Club: Fitness Room
|
Nghbd: Tribeca
|
|
|
|
|
|
|
9.
|
|
50 United Nations Plaza - 30B (Click address for more details)
|
Listing #: 619564
|
Type: CONDO
Rooms: 6
Beds: 3
Baths: 3
Approx Sq Ft: 3,004
|
Price: $8,100,000
Retax: $6,289
Maint/CC: $1,535
Tax Deduct: 0%
Finance Allowed: 90%
|
Attended Lobby: Yes
Garage: Yes
Health Club: Yes
|
Sect: Middle East Side
Views: RIVER CITY
Condition: mint
|
|
|
|
|
|
|
10.
|
|
101 Central Park West - 3C (Click address for more details)
|
Listing #: 10106
|
Type: COOP
Rooms: 7
Beds: 3
Baths: 2
|
Price: $7,895,000
Retax: $0
Maint/CC: $6,210
Tax Deduct: 31%
Finance Allowed: 50%
|
Attended Lobby: Yes
Health Club: Fitness Room
Flip Tax: 2%: Payable By Seller.
|
Sect: Upper West Side
Views: Park-LR and 3BRs
Condition: Excellent
|
|
|
|
|
|
|
11.
|
|
50 Riverside Boulevard - 18E (Click address for more details)
|
Listing #: 476766
|
Type: CONDO
Rooms: 8
Beds: 5
Baths: 6
Approx Sq Ft: 4,224
|
Price: $7,800,000
Retax: $252
Maint/CC: $4,704
Tax Deduct: 0%
Finance Allowed: 90%
|
Attended Lobby: Yes
Garage: Yes
Health Club: Yes
|
Sect: Upper West Side
Views: City:Full
Condition: New
|
|
|
|
|
|
|
12.
|
|
15 West 53rd Street - 39AF (Click address for more details)
|
Listing #: 254842
|
Type: CONDO
Rooms: 6
Beds: 4
Baths: 3.5
Approx Sq Ft: 3,452
|
Price: $7,500,000
Retax: $6,144
Maint/CC: $4,406
Tax Deduct: 0%
Finance Allowed: 90%
|
Attended Lobby: Yes
Outdoor: Terrace
Garage: Yes
Health Club: Yes
Flip Tax: 2%: Payable By Buyer.
|
Sect: Middle West Side
Views: City:Full
Condition: Excellent
|
|
|
|
|
|
|
13.
|
|
11 Beach Street - 2D (Click address for more details)
|
Listing #: 523463
|
Type: CONDO
Rooms: 8
Beds: 5
Baths: 4.5
Approx Sq Ft: 3,479
|
Price: $6,750,000
Retax: $5,825
Maint/CC: $2,836
Tax Deduct: 0%
Finance Allowed: 90%
|
Attended Lobby: Yes
Outdoor: Garden
Health Club: Fitness Room
|
Nghbd: Tribeca
Views: PARK
Condition: Triple Mint
|
|
|
|
|
|
|
14.
|
|
30 Park Place - 56B (Click address for more details)
|
Listing #: 512734
|
Type: CONDO
Rooms: 5.5
Beds: 3
Baths: 3
Approx Sq Ft: 2,213
|
Price: $6,100,000
Retax: $4,596
Maint/CC: $1,803
Tax Deduct: 0%
Finance Allowed: 90%
|
Attended Lobby: Yes
Garage: Yes
Health Club: Yes
|
Nghbd: Tribeca
Views: City:Full
Condition: New
|
|
|
|
|
|
|
15.
|
|
993 Park Avenue - 7E (Click address for more details)
|
Listing #: 58828
|
Type: COOP
Rooms: 9
Beds: 3
Baths: 4
|
Price: $5,750,000
Retax: $0
Maint/CC: $6,369
Tax Deduct: 36%
Finance Allowed: 50%
|
Attended Lobby: Yes
Health Club: Yes
Flip Tax: 2%
|
Sect: Upper East Side
Views: City:Full
Condition: Excellent
|
|
|
|
|
|
|
16.
|
|
61 North Moore Street - 3E (Click address for more details)
|
Listing #: 672635
|
Type: CONDO
Rooms: 7
Beds: 3
Baths: 2.5
Approx Sq Ft: 2,660
|
Price: $4,950,000
Retax: $2,294
Maint/CC: $1,663
Tax Deduct: 0%
Finance Allowed: 90%
|
Attended Lobby: No
Outdoor: Balcony
Fire Place: 1
|
Nghbd: Tribeca
Views: open/city, courtyard
Condition: Excellent
|
|
|
|
|
|
|
17.
|
|
100 Barrow Street - 5B (Click address for more details)
|
Listing #: 587818
|
Type: COOP
Rooms: 5
Beds: 3
Baths: 3.5
Approx Sq Ft: 2,415
|
Price: $4,521,000
Retax: $0
Maint/CC: $6,475
Tax Deduct: 0%
Finance Allowed: 90%
|
Attended Lobby: Yes
Health Club: Fitness Room
|
Nghbd: West Village
Condition: New construction
|
|
|
|
|
|
All information regarding a property for sale, rental or financing is from sources deemed reliable but is subject to errors, omissions, changes in price, prior sale or withdrawal without notice. No representation is made as to the accuracy of any description. All measurements and square footages are approximate and all information should be confirmed by customer.
Powered by 











