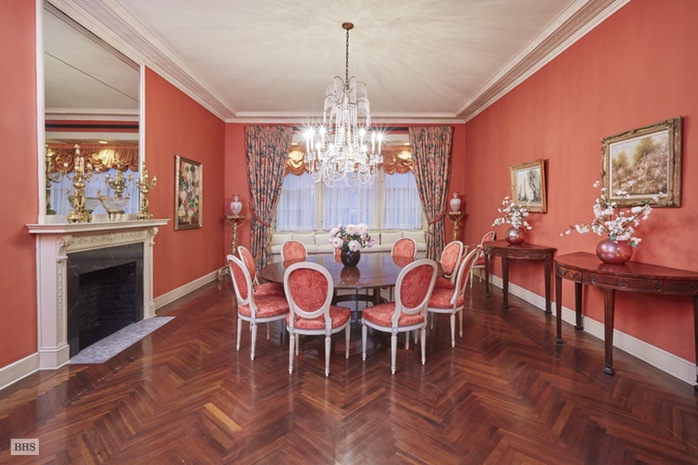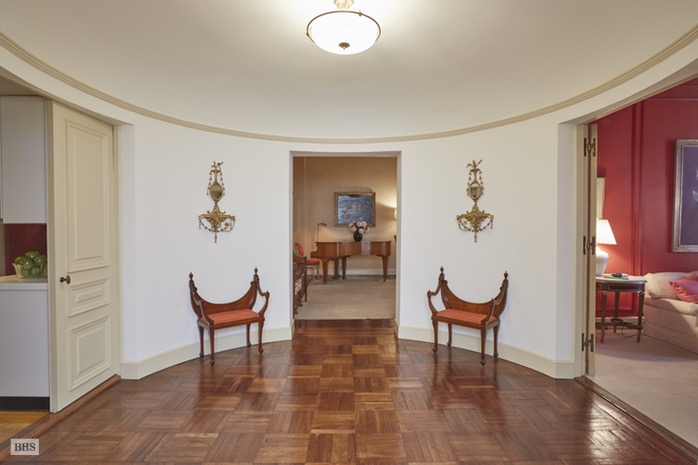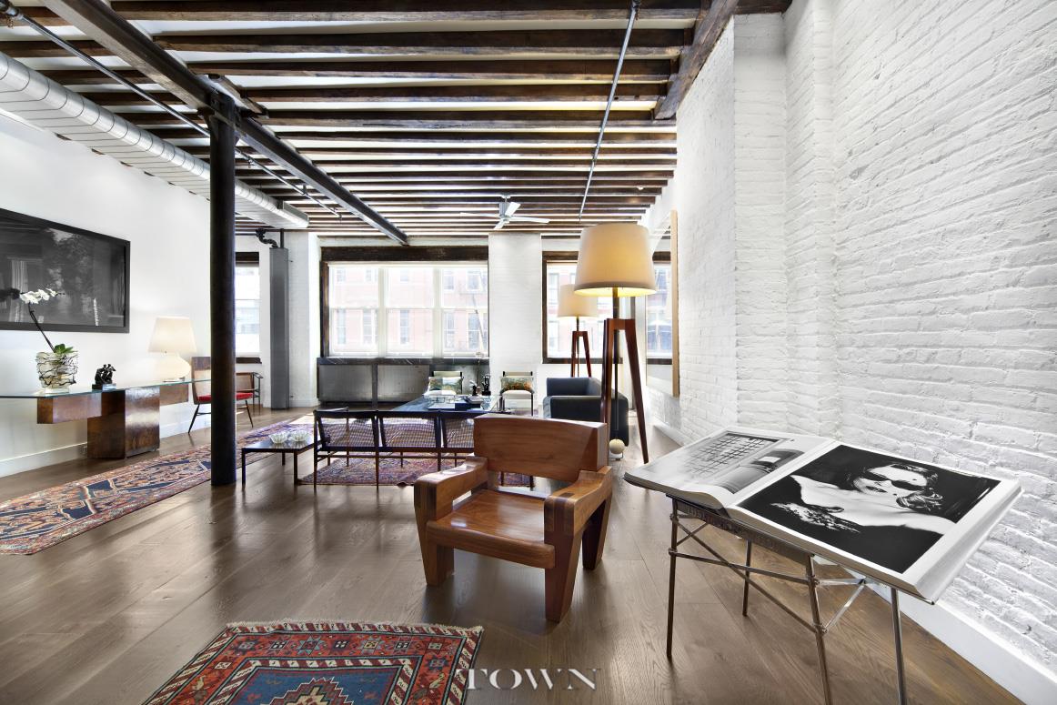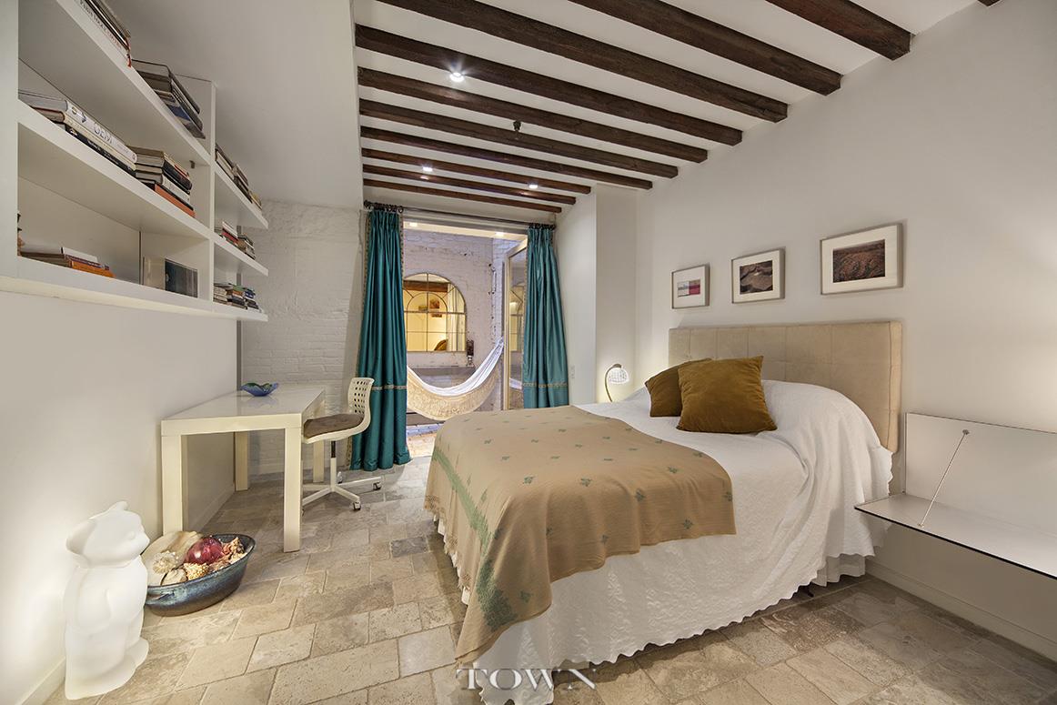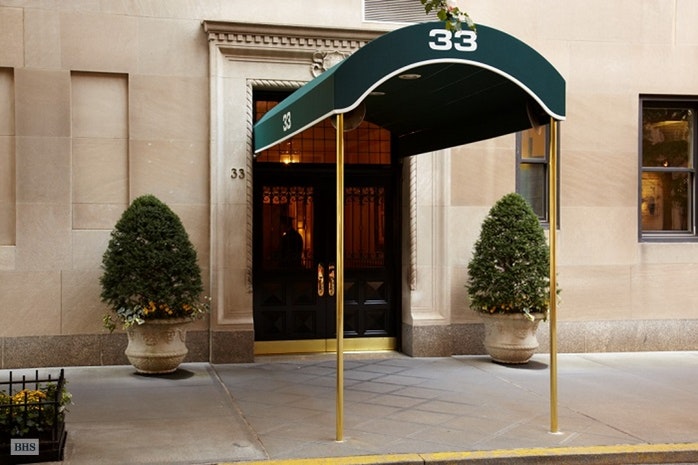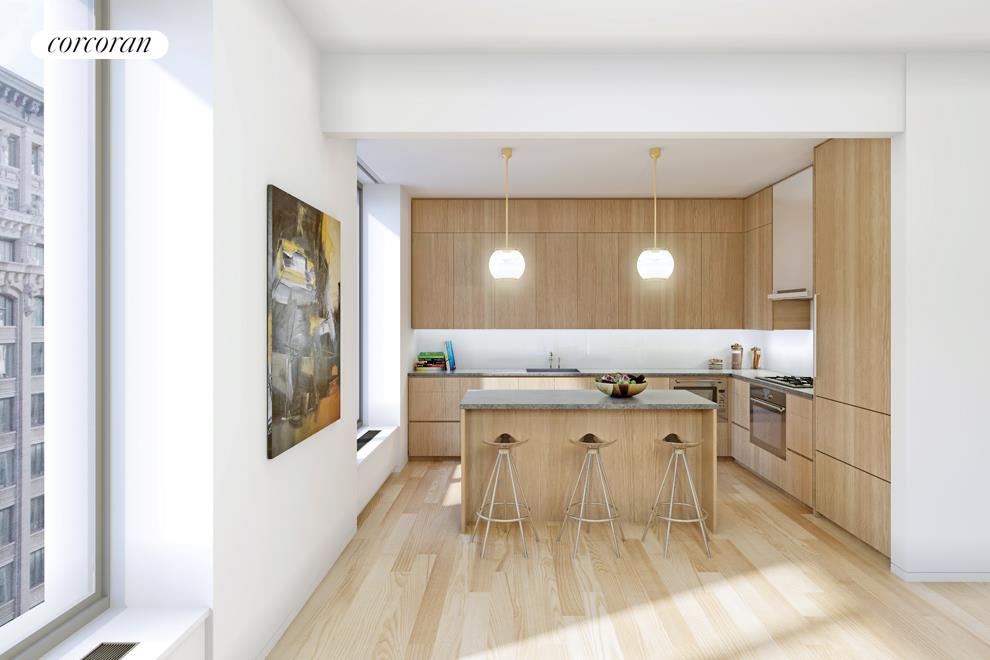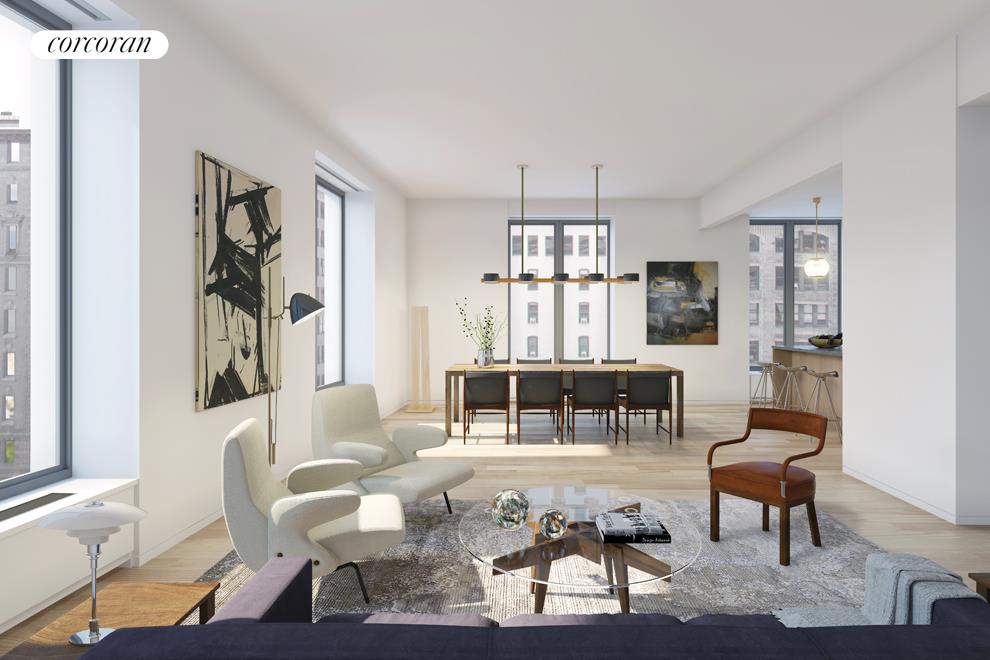|
Sales Report Created: Monday, January 29, 2018 - Listings Shown: 12
|
Page Still Loading... Please Wait


|
1.
|
|
271 Central Park West - 3/4E (Click address for more details)
|
Listing #: 513592
|
Type: COOP
Rooms: 14
Beds: 6
Baths: 4.5
|
Price: $17,750,000
Retax: $0
Maint/CC: $11,879
Tax Deduct: 36%
Finance Allowed: 75%
|
Attended Lobby: Yes
Flip Tax: $25 Per Share.
|
Sect: Upper West Side
Condition: Excellent
|
|
|
|
|
|
|
2.
|
|
635 Park Avenue - 2NDFLOOR (Click address for more details)
|
Listing #: 621100
|
Type: COOP
Rooms: 14
Beds: 5
Baths: 4.5
|
Price: $8,700,000
Retax: $0
Maint/CC: $9,605
Tax Deduct: 37%
Finance Allowed: 0%
|
Attended Lobby: Yes
Fire Place: 4
Health Club: Fitness Room
Flip Tax: SELLER PAYS SELLER PAYS SELLER PAYS 2%
|
Sect: Upper East Side
Views: CITY
Condition: Original
|
|
|
|
|
|
|
3.
|
|
45 East 22nd Street - 42A (Click address for more details)
|
Listing #: 514052
|
Type: CONDO
Rooms: 5
Beds: 3
Baths: 3
Approx Sq Ft: 2,433
|
Price: $8,500,000
Retax: $4,443
Maint/CC: $2,922
Tax Deduct: 0%
Finance Allowed: 90%
|
Attended Lobby: Yes
Garage: Yes
Health Club: Fitness Room
|
Nghbd: Flatiron
Views: city
Condition: New
|
|
|
|
|
|
|
4.
|
|
178 Franklin Street - 12 (Click address for more details)
|
Listing #: 660140
|
Type: COOP
Rooms: 10
Beds: 3
Baths: 3
Approx Sq Ft: 5,500
|
Price: $7,800,000
Retax: $0
Maint/CC: $6,804
Tax Deduct: 50%
Finance Allowed: 80%
|
Attended Lobby: No
Outdoor: Patio
|
Nghbd: Tribeca
Condition: Excellent
|
|
|
|
|
|
|
5.
|
|
33 EAST 70th Street - 8D (Click address for more details)
|
Listing #: 527004
|
Type: COOP
Rooms: 8
Beds: 3
Baths: 4
|
Price: $5,995,000
Retax: $0
Maint/CC: $1,185
Tax Deduct: 57%
Finance Allowed: 50%
|
Attended Lobby: Yes
Fire Place: 1
Health Club: Yes
Flip Tax: 2.0 paid by buyer
|
Sect: Upper East Side
Views: CITY
Condition: Poor
|
|
|
|
|
|
|
6.
|
|
45 East 22nd Street - 29A (Click address for more details)
|
Listing #: 542420
|
Type: CONDO
Rooms: 4
Beds: 2
Baths: 2
Approx Sq Ft: 1,968
|
Price: $5,935,000
Retax: $3,448
Maint/CC: $2,679
Tax Deduct: 0%
Finance Allowed: 90%
|
Attended Lobby: Yes
Garage: Yes
Health Club: Fitness Room
|
Nghbd: Flatiron
Views: City:Full
Condition: Good
|
|
|
|
|
|
|
7.
|
|
375 West End Avenue - 9AB (Click address for more details)
|
Listing #: 634287
|
Type: COOP
Rooms: 8
Beds: 4
Baths: 3
|
Price: $5,099,000
Retax: $0
Maint/CC: $5,785
Tax Deduct: 50%
Finance Allowed: 75%
|
Attended Lobby: Yes
Flip Tax: 2% paid by the seller: Payable By Seller.
|
Sect: Upper West Side
Views: Open/City / River
Condition: Mint
|
|
|
|
|
|
|
8.
|
|
400 Park Avenue South - 25C (Click address for more details)
|
Listing #: 510163
|
Type: CONDO
Rooms: 6
Beds: 3
Baths: 3
Approx Sq Ft: 2,665
|
Price: $4,984,990
Retax: $4,979
Maint/CC: $3,046
Tax Deduct: 0%
Finance Allowed: 90%
|
Attended Lobby: Yes
Health Club: Yes
|
Sect: Middle East Side
Views: RIVER CITY
Condition: Excellent
|
|
|
|
|
|
|
9.
|
|
60 Collister Street - 3D (Click address for more details)
|
Listing #: 583826
|
Type: CONDO
Rooms: 5
Beds: 3
Baths: 2
Approx Sq Ft: 2,408
|
Price: $4,250,000
Retax: $1,871
Maint/CC: $2,011
Tax Deduct: 0%
Finance Allowed: 90%
|
Attended Lobby: No
Garage: Yes
|
Nghbd: Tribeca
Views: River:Yes
|
|
|
|
|
|
|
10.
|
|
21 East 12th Street - 8A (Click address for more details)
|
Listing #: 662789
|
Type: CONDO
Rooms: 4
Beds: 2
Baths: 2
Approx Sq Ft: 1,478
|
Price: $4,225,000
Retax: $2,944
Maint/CC: $1,927
Tax Deduct: 0%
Finance Allowed: 90%
|
Attended Lobby: Yes
Garage: Yes
Health Club: Fitness Room
|
Nghbd: Greenwich Village
Views: City:Full
Condition: New
|
|
|
|
|
|
|
11.
|
|
49 Chambers Street - 9D (Click address for more details)
|
Listing #: 675064
|
Type: CONDO
Rooms: 5
Beds: 2
Baths: 2.5
Approx Sq Ft: 2,256
|
Price: $4,200,000
Retax: $4,525
Maint/CC: $1,630
Tax Deduct: 0%
Finance Allowed: 90%
|
Attended Lobby: Yes
Flip Tax: ASK EXCL BROKER
|
Nghbd: Tribeca
|
|
|
|
|
|
|
12.
|
|
49 Chambers Street - 8D (Click address for more details)
|
Listing #: 675079
|
Type: CONDO
Rooms: 5
Beds: 2
Baths: 2.5
Approx Sq Ft: 2,256
|
Price: $4,125,000
Retax: $4,525
Maint/CC: $1,630
Tax Deduct: 0%
Finance Allowed: 90%
|
Attended Lobby: Yes
Flip Tax: ASK EXCL BROKER
|
Nghbd: Tribeca
|
|
|
|
|
|
All information regarding a property for sale, rental or financing is from sources deemed reliable but is subject to errors, omissions, changes in price, prior sale or withdrawal without notice. No representation is made as to the accuracy of any description. All measurements and square footages are approximate and all information should be confirmed by customer.
Powered by 







