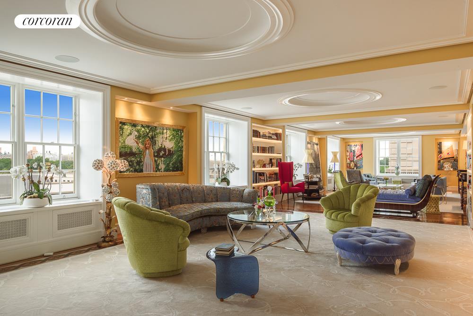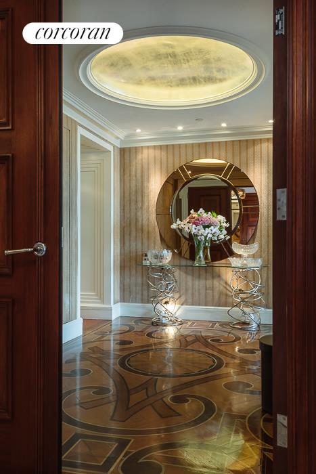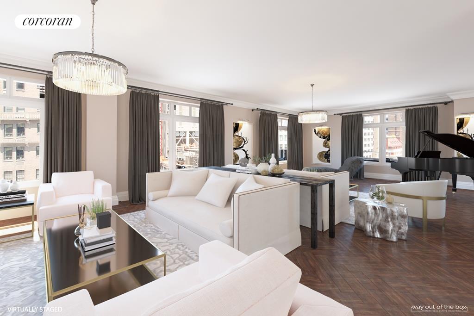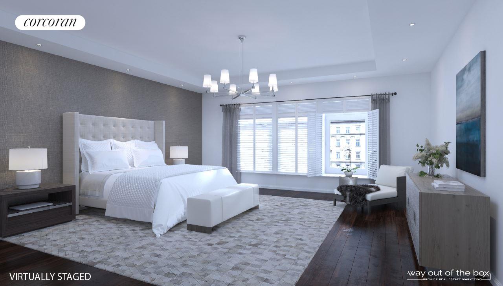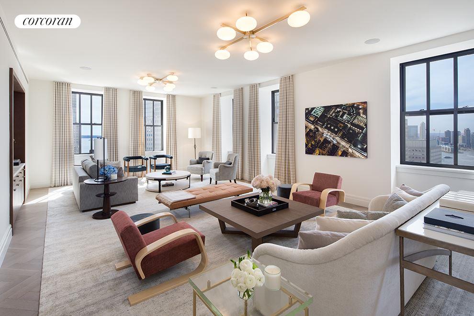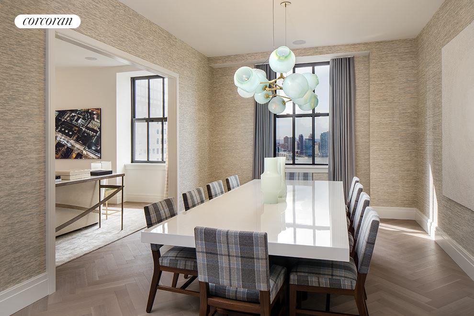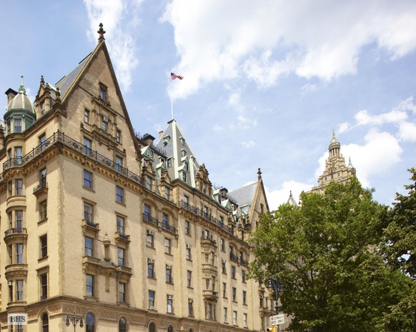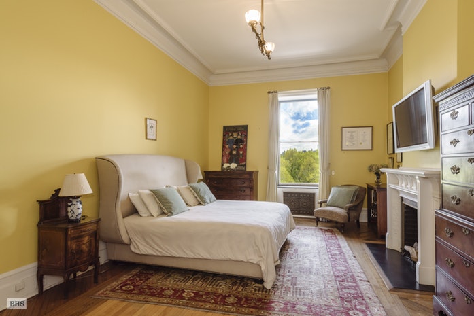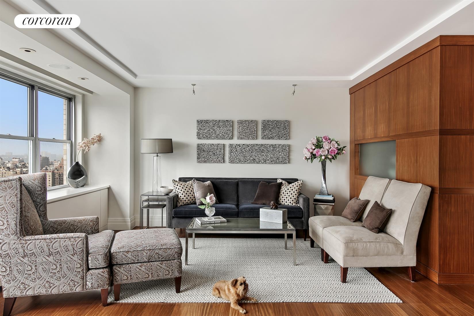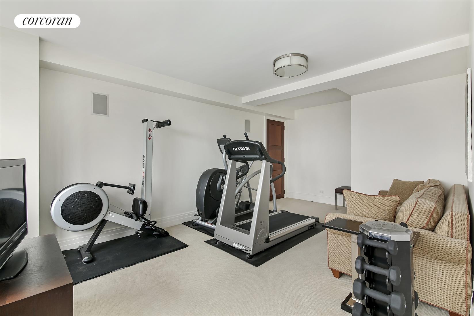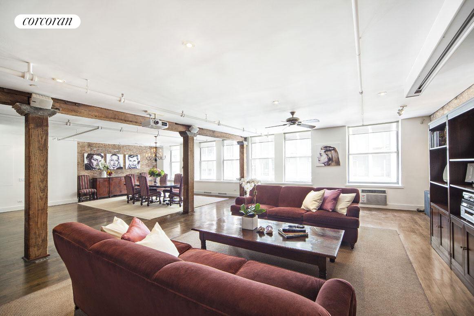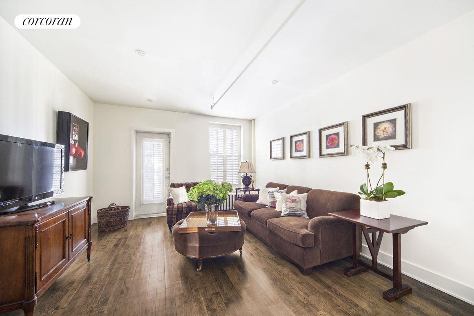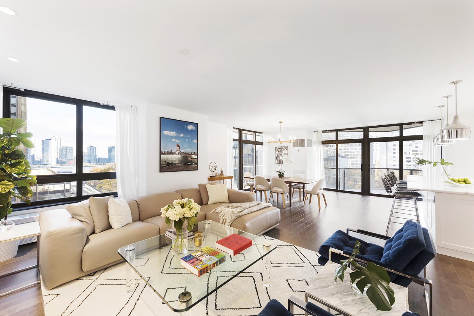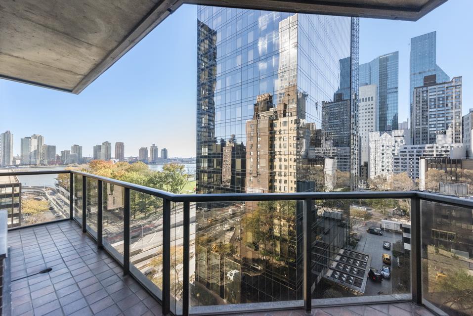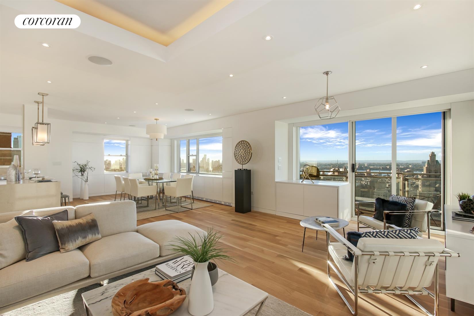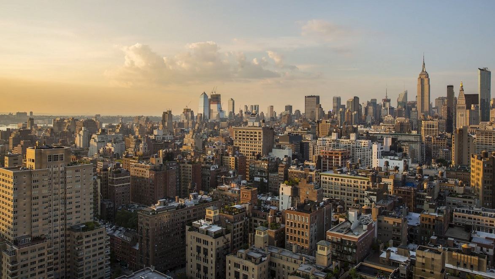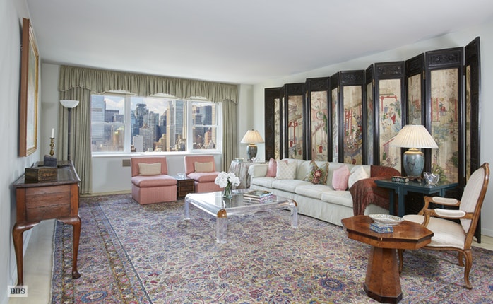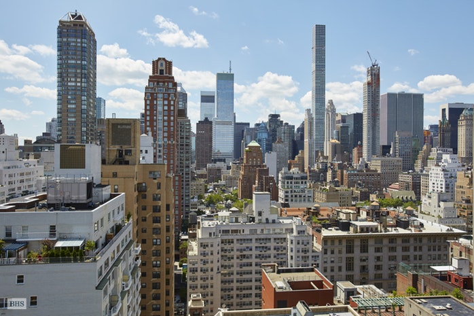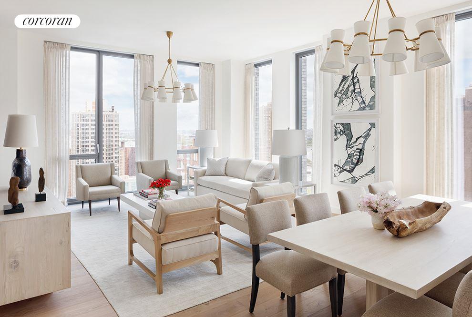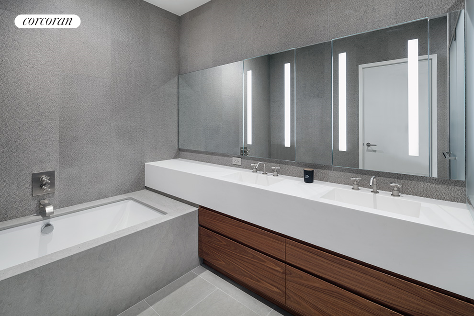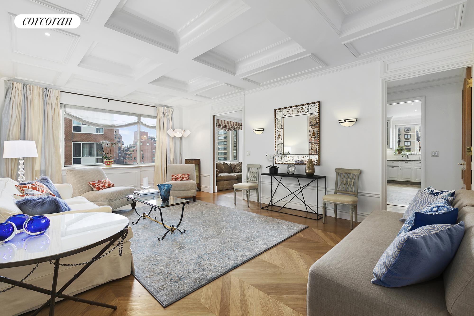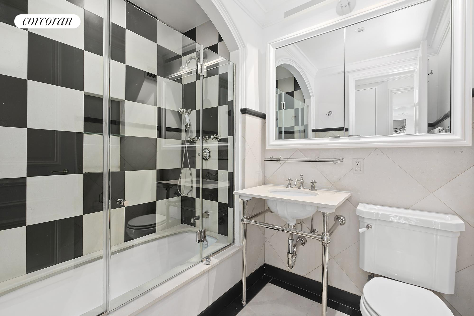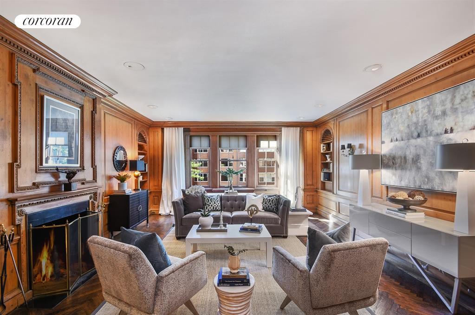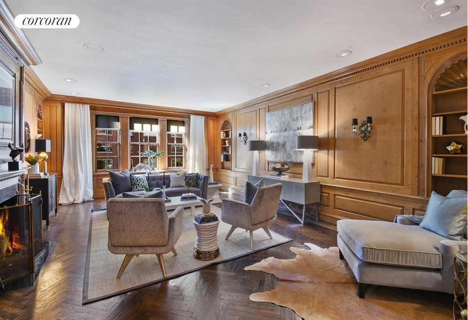|
Sales Report Created: Saturday, February 3, 2018 - Listings Shown: 23
|
Page Still Loading... Please Wait


|
1.
|
|
995 Fifth Avenue - 11SN (Click address for more details)
|
Listing #: 652335
|
Type: CONDP
Rooms: 14
Beds: 7
Baths: 8
Approx Sq Ft: 8,543
|
Price: $29,750,000
Retax: $0
Maint/CC: $38,791
Tax Deduct: 17%
Finance Allowed: 75%
|
Attended Lobby: Yes
Health Club: Yes
|
Sect: Upper East Side
Views: City:Full
Condition: Good
|
|
|
|
|
|
|
2.
|
|
23 East 22nd Street - PH55/56 (Click address for more details)
|
Listing #: 626974
|
Type: CONDO
Rooms: 9
Beds: 5
Baths: 5.5
Approx Sq Ft: 6,620
|
Price: $26,950,000
Retax: $5,970
Maint/CC: $13,870
Tax Deduct: 0%
Finance Allowed: 90%
|
Attended Lobby: Yes
Health Club: Yes
|
Nghbd: Gramercy Park
Views: RIVER CITY
Condition: Mint
|
|
|
|
|
|
|
3.
|
|
515 Park Avenue - 10FL (Click address for more details)
|
Listing #: 452908
|
Type: CONDO
Rooms: 9
Beds: 4
Baths: 6
Approx Sq Ft: 5,000
|
Price: $16,900,000
Retax: $6,544
Maint/CC: $9,949
Tax Deduct: 0%
Finance Allowed: 90%
|
Attended Lobby: Yes
Health Club: Fitness Room
Flip Tax: 2% paid by the purchaser
|
Sect: Middle East Side
Views: City:Full
Condition: Excellent
|
|
|
|
|
|
|
4.
|
|
960 Park Avenue - 6E (Click address for more details)
|
Listing #: 289996
|
Type: COOP
Rooms: 11
Beds: 5
Baths: 4
|
Price: $14,950,000
Retax: $0
Maint/CC: $7,025
Tax Deduct: 42%
Finance Allowed: 40%
|
Attended Lobby: Yes
Health Club: Fitness Room
Flip Tax: 2%: Payable By Buyer.
|
Sect: Upper East Side
Views: City views
Condition: estate
|
|
|
|
|
|
|
5.
|
|
100 Barclay Street - 20A (Click address for more details)
|
Listing #: 643940
|
Type: CONDO
Rooms: 9
Beds: 4
Baths: 4
Approx Sq Ft: 3,967
|
Price: $10,000,000
Retax: $5,327
Maint/CC: $4,904
Tax Deduct: 0%
Finance Allowed: 90%
|
Attended Lobby: Yes
Health Club: Fitness Room
|
Nghbd: Tribeca
Views: City:Partial
Condition: New
|
|
|
|
|
|
|
6.
|
|
1 West 72nd Street - 52 (Click address for more details)
|
Listing #: 13629
|
Type: COOP
Rooms: 7
Beds: 2
Baths: 3.5
Approx Sq Ft: 2,750
|
Price: $9,850,000
Retax: $0
Maint/CC: $12,242
Tax Deduct: 42%
Finance Allowed: 50%
|
Attended Lobby: Yes
Fire Place: 3
Flip Tax: 3% pd by buyer
|
Sect: Upper West Side
Views: PARK CITY
Condition: Good
|
|
|
|
|
|
|
7.
|
|
252 East 57th Street - 59C (Click address for more details)
|
Listing #: 675916
|
Type: CONDO
Rooms: 5
Beds: 3
Baths: 3.5
Approx Sq Ft: 2,993
|
Price: $8,875,000
Retax: $2,461
Maint/CC: $5,416
Tax Deduct: 0%
Finance Allowed: 90%
|
Attended Lobby: Yes
Outdoor: Balcony
Garage: Yes
Health Club: Yes
|
Sect: Middle East Side
|
|
|
|
|
|
|
8.
|
|
344 West 72nd Street - 1008 (Click address for more details)
|
Listing #: 524982
|
Type: COOP
Rooms: 6
Beds: 4
Baths: 4.5
Approx Sq Ft: 2,928
|
Price: $6,650,000
Retax: $0
Maint/CC: $5,171
Tax Deduct: 0%
Finance Allowed: 75%
|
Attended Lobby: Yes
Health Club: Yes
|
Sect: Upper West Side
Condition: New
|
|
|
|
|
|
|
9.
|
|
775 Park Avenue - 5D (Click address for more details)
|
Listing #: 113973
|
Type: COOP
Rooms: 8
Beds: 3
Baths: 3
Approx Sq Ft: 3,000
|
Price: $6,495,000
Retax: $0
Maint/CC: $7,094
Tax Deduct: 37%
Finance Allowed: 0%
|
Attended Lobby: Yes
Fire Place: 2
Flip Tax: 3.0
|
Sect: Upper East Side
Views: Park
Condition: Mint
|
|
|
|
|
|
|
10.
|
|
1105 Park Avenue - 5CD (Click address for more details)
|
Listing #: 306712
|
Type: COOP
Rooms: 10
Beds: 3
Baths: 5
Approx Sq Ft: 4,200
|
Price: $6,450,000
Retax: $0
Maint/CC: $8,291
Tax Deduct: 40%
Finance Allowed: 33%
|
Attended Lobby: Yes
Fire Place: 1
Health Club: Fitness Room
Flip Tax: 2.0
|
Sect: Upper East Side
Views: City views
Condition: Mint
|
|
|
|
|
|
|
11.
|
|
160 West 66th Street - PHC (Click address for more details)
|
Listing #: 625803
|
Type: CONDO
Rooms: 5
Beds: 2
Baths: 2.5
Approx Sq Ft: 1,978
|
Price: $5,395,000
Retax: $3,228
Maint/CC: $2,304
Tax Deduct: 0%
Finance Allowed: 90%
|
Attended Lobby: Yes
Garage: Yes
Health Club: Yes
Flip Tax: None.
|
Sect: Upper West Side
Views: PARK CITY
Condition: Mint
|
|
|
|
|
|
|
12.
|
|
555 West 59th Street - PHB (Click address for more details)
|
Listing #: 214162
|
Type: CONDO
Rooms: 6
Beds: 4
Baths: 3
Approx Sq Ft: 2,487
|
Price: $5,395,000
Retax: $2,393
Maint/CC: $2,945
Tax Deduct: 0%
Finance Allowed: 90%
|
Attended Lobby: Yes
Outdoor: Terrace
Garage: Yes
Health Club: Yes
|
Sect: Upper West Side
Views: River:Yes
Condition: Excellent
|
|
|
|
|
|
|
13.
|
|
45 East 22nd Street - 30B (Click address for more details)
|
Listing #: 522627
|
Type: CONDO
Rooms: 4
Beds: 2
Baths: 2
Approx Sq Ft: 1,503
|
Price: $4,965,000
Retax: $2,613
Maint/CC: $1,719
Tax Deduct: 0%
Finance Allowed: 90%
|
Attended Lobby: Yes
Garage: Yes
Health Club: Fitness Room
|
Nghbd: Flatiron
Condition: Good
|
|
|
|
|
|
|
14.
|
|
15 West 72nd Street - 28/29A (Click address for more details)
|
Listing #: 636081
|
Type: COOP
Rooms: 7
Beds: 4
Baths: 3
Approx Sq Ft: 2,400
|
Price: $4,795,000
Retax: $0
Maint/CC: $5,806
Tax Deduct: 54%
Finance Allowed: 66%
|
Attended Lobby: Yes
Garage: Yes
Health Club: Fitness Room
Flip Tax: 3/4 of 1% of the gross: Payable By Seller.
|
Sect: Upper West Side
Condition: Good
|
|
|
|
|
|
|
15.
|
|
215 East 19th Street - 14B (Click address for more details)
|
Listing #: 676396
|
Type: CONDO
Rooms: 4
Beds: 2
Baths: 3
Approx Sq Ft: 1,804
|
Price: $4,320,000
Retax: $2,916
Maint/CC: $2,047
Tax Deduct: 0%
Finance Allowed: 90%
|
Attended Lobby: Yes
Garage: Yes
Health Club: Fitness Room
|
Nghbd: Gramercy Park
|
|
|
|
|
|
|
16.
|
|
136 West 22nd Street - 6FL (Click address for more details)
|
Listing #: 157062
|
Type: CONDO
Rooms: 7
Beds: 3
Baths: 2
Approx Sq Ft: 3,272
|
Price: $4,295,000
Retax: $3,250
Maint/CC: $1,720
Tax Deduct: 0%
Finance Allowed: 90%
|
Attended Lobby: Yes
|
Nghbd: Chelsea
Views: City:Partial
Condition: Excellent
|
|
|
|
|
|
|
17.
|
|
100 United Nations Plaza - 11AB (Click address for more details)
|
Listing #: 667448
|
Type: CONDO
Rooms: 7
Beds: 4
Baths: 4.5
Approx Sq Ft: 2,582
|
Price: $4,260,000
Retax: $2,982
Maint/CC: $3,590
Tax Deduct: 0%
Finance Allowed: 90%
|
Attended Lobby: Yes
Outdoor: Balcony
Garage: Yes
Health Club: Fitness Room
Flip Tax: 2%: Payable By Buyer.
|
Sect: Middle East Side
Views: River:Yes
Condition: Excellent
|
|
|
|
|
|
|
18.
|
|
60 East 8th Street - 33BC (Click address for more details)
|
Listing #: 674177
|
Type: CONDP
Rooms: 6
Beds: 3
Baths: 2
|
Price: $4,250,000
Retax: $0
Maint/CC: $5,224
Tax Deduct: 58%
Finance Allowed: 90%
|
Attended Lobby: Yes
Outdoor: Balcony
Garage: Yes
Health Club: Yes
Flip Tax: None.
|
Nghbd: East Village
Views: City:Full
Condition: New
|
|
|
|
|
|
|
19.
|
|
150 East 69th Street - 22K (Click address for more details)
|
Listing #: 637241
|
Type: COOP
Rooms: 8
Beds: 3
Baths: 4
|
Price: $4,250,000
Retax: $0
Maint/CC: $5,364
Tax Deduct: 60%
Finance Allowed: 50%
|
Attended Lobby: Yes
Outdoor: Terrace
Garage: Yes
Health Club: Yes
Flip Tax: None.
|
Sect: Upper East Side
Views: CITY
Condition: Fair
|
|
|
|
|
|
|
20.
|
|
360 East 89th Street - 24A (Click address for more details)
|
Listing #: 676136
|
Type: CONDO
Rooms: 5
Beds: 3
Baths: 3
Approx Sq Ft: 2,049
|
Price: $4,235,000
Retax: $2,430
Maint/CC: $2,089
Tax Deduct: 0%
Finance Allowed: 90%
|
Attended Lobby: Yes
Garage: Yes
Health Club: Fitness Room
|
Sect: Upper East Side
Condition: New
|
|
|
|
|
|
|
21.
|
|
71 Laight Street - 3A (Click address for more details)
|
Listing #: 460152
|
Type: CONDO
Rooms: 7
Beds: 2
Baths: 2.5
Approx Sq Ft: 2,042
|
Price: $4,100,000
Retax: $1,250
Maint/CC: $3,266
Tax Deduct: 0%
Finance Allowed: 90%
|
Attended Lobby: Yes
Garage: Yes
Health Club: Yes
|
Nghbd: Tribeca
Views: River:
Condition: MINT
|
|
|
|
|
|
|
22.
|
|
201 East 80th Street - 15A (Click address for more details)
|
Listing #: 640816
|
Type: CONDO
Rooms: 7
Beds: 3
Baths: 3
Approx Sq Ft: 2,250
|
Price: $4,100,000
Retax: $2,410
Maint/CC: $2,907
Tax Deduct: 0%
Finance Allowed: 90%
|
Attended Lobby: Yes
Outdoor: Roof Garden
Flip Tax: None.
|
Sect: Upper East Side
Views: City:Full
Condition: Excellent
|
|
|
|
|
|
|
23.
|
|
117 East 72nd Street - 5W (Click address for more details)
|
Listing #: 128271
|
Type: COOP
Rooms: 8
Beds: 3
Baths: 3
|
Price: $4,050,000
Retax: $0
Maint/CC: $6,185
Tax Deduct: 28%
Finance Allowed: 40%
|
Attended Lobby: Yes
Flip Tax: 2.0
|
Sect: Upper East Side
Views: City:Full
Condition: Good
|
|
|
|
|
|
All information regarding a property for sale, rental or financing is from sources deemed reliable but is subject to errors, omissions, changes in price, prior sale or withdrawal without notice. No representation is made as to the accuracy of any description. All measurements and square footages are approximate and all information should be confirmed by customer.
Powered by 




