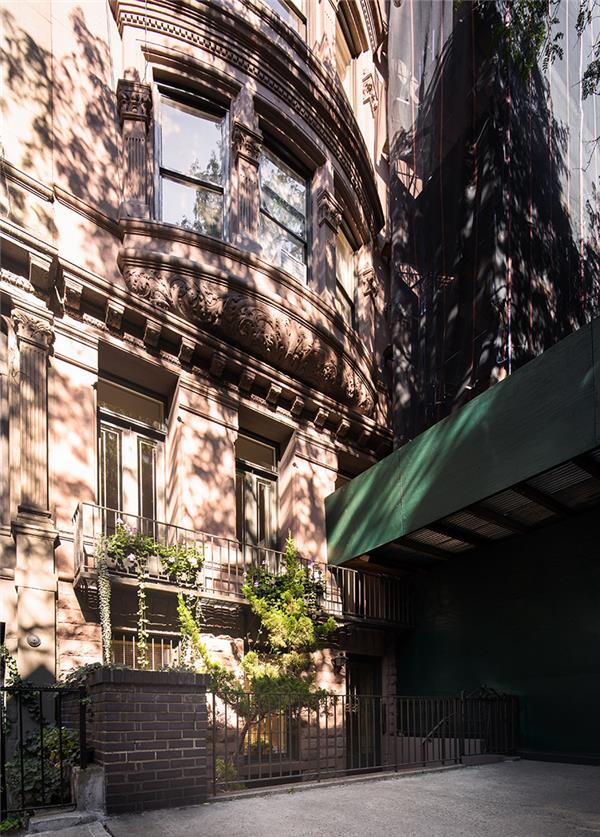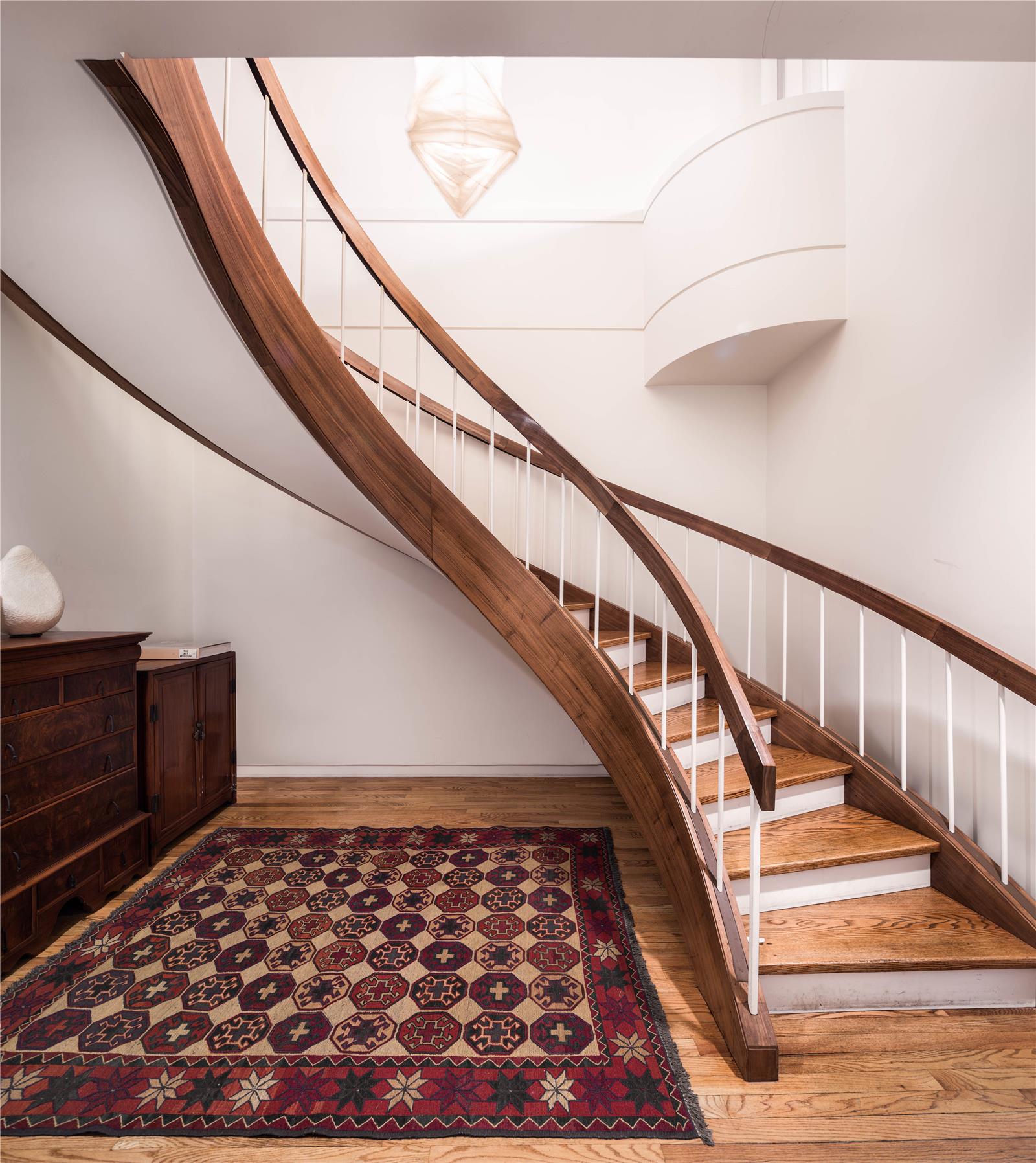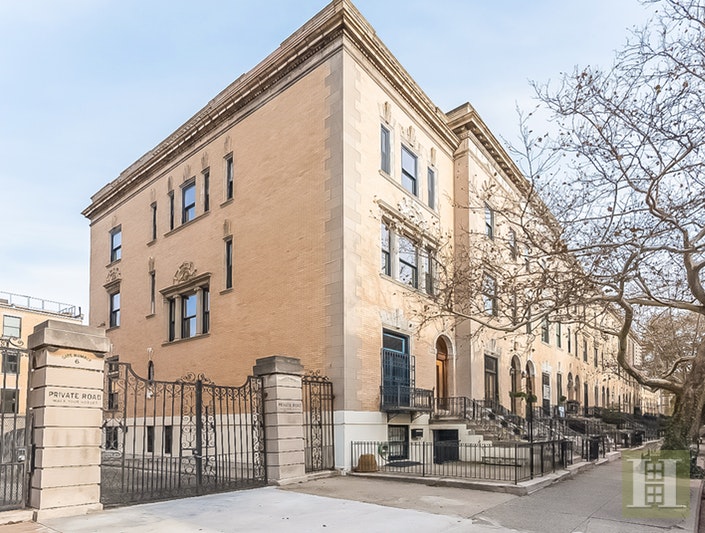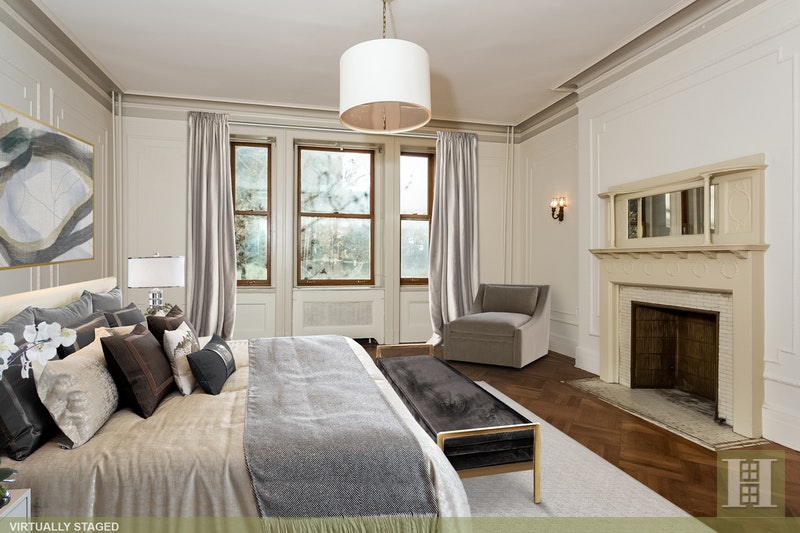|
Townhouse Report Created: Monday, February 5, 2018 - Listings Shown: 3
|
Page Still Loading... Please Wait


|
1.
|
|
43 West 87th Street (Click address for more details)
|
Listing #: 662027
|
Price: $7,950,000
Floors: 5
Approx Sq Ft: 6,420
|
Sect: Upper West Side
|
|
|
|
|
|
|
|
|
2.
|
|
363 West 120th Street (Click address for more details)
|
Listing #: 307150
|
Price: $4,350,000
Floors: 4
Approx Sq Ft: 3,332
|
Nghbd: West Harlem
|
|
|
|
|
|
|
|
|
3.
|
|
251 West 138th Street (Click address for more details)
|
Listing #: 175617
|
Price: $4,175,000
Floors: 4
Approx Sq Ft: 4,500
|
Nghbd: Central Harlem
Condition: Good
|
|
|
|
|
|
|
|
All information regarding a property for sale, rental or financing is from sources deemed reliable but is subject to errors, omissions, changes in price, prior sale or withdrawal without notice. No representation is made as to the accuracy of any description. All measurements and square footages are approximate and all information should be confirmed by customer.
Powered by 













