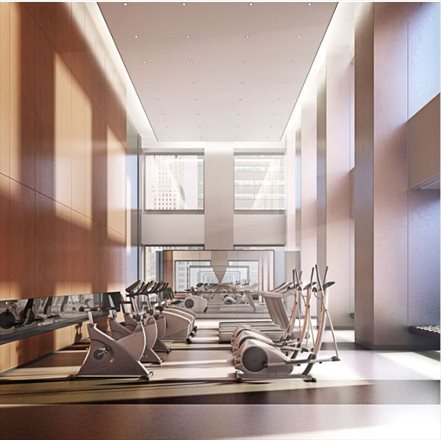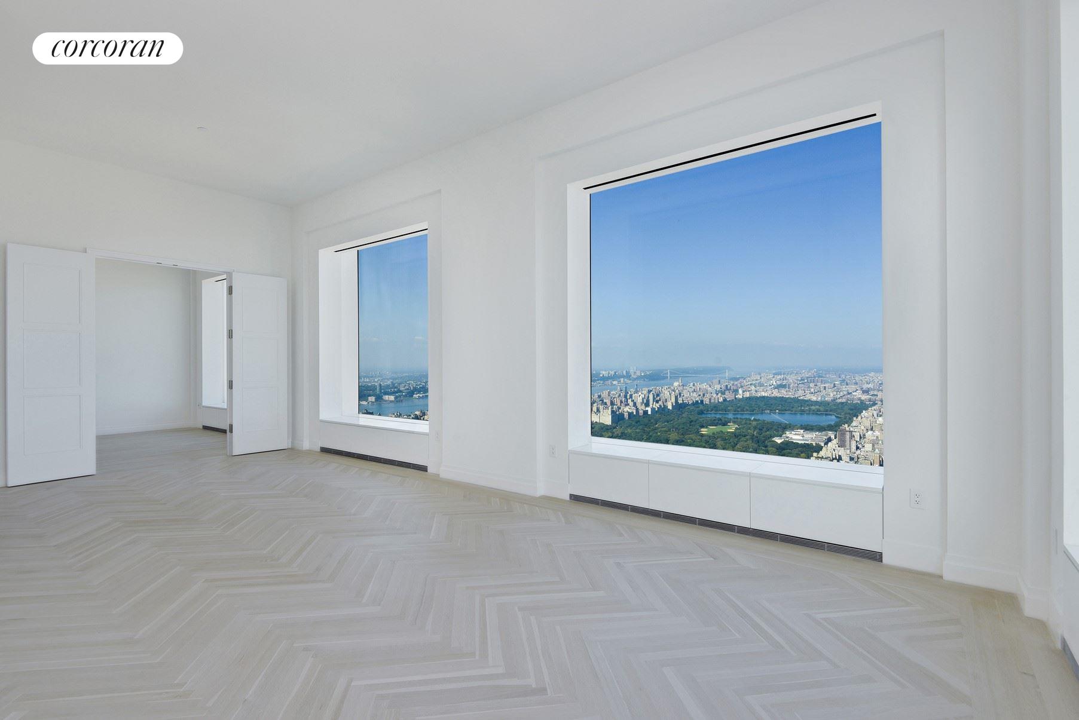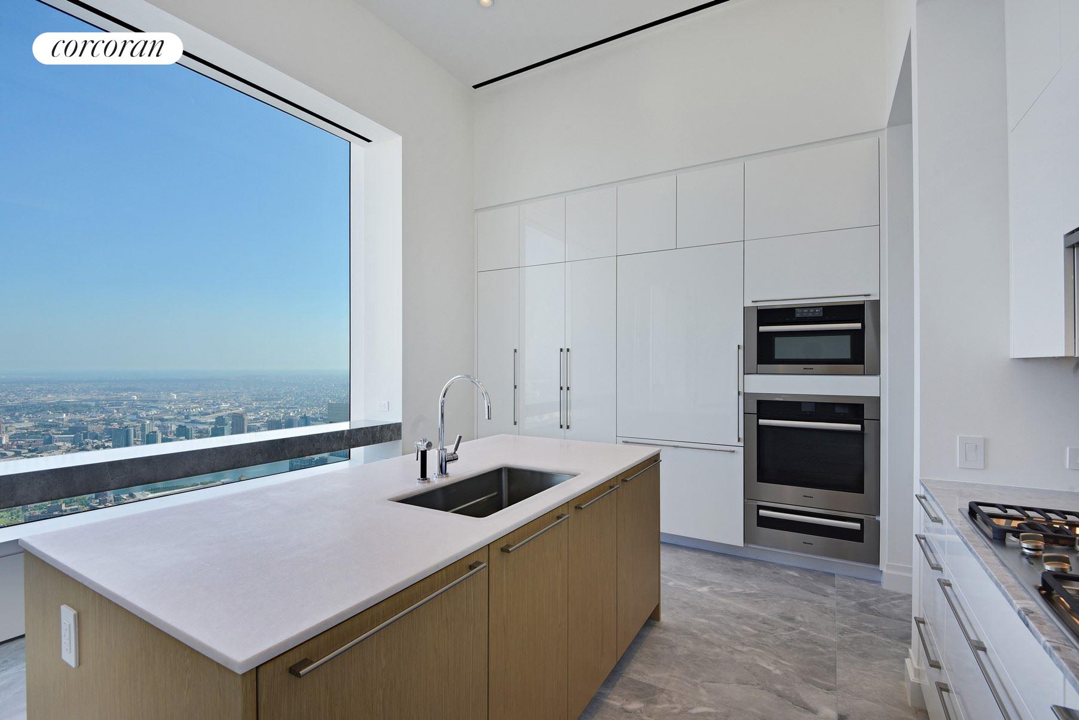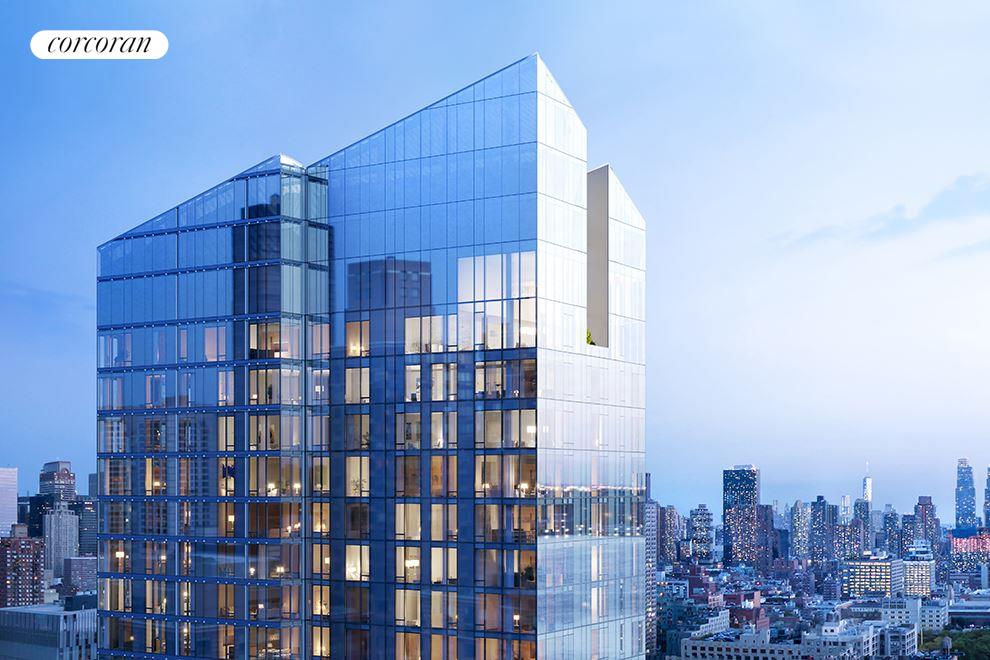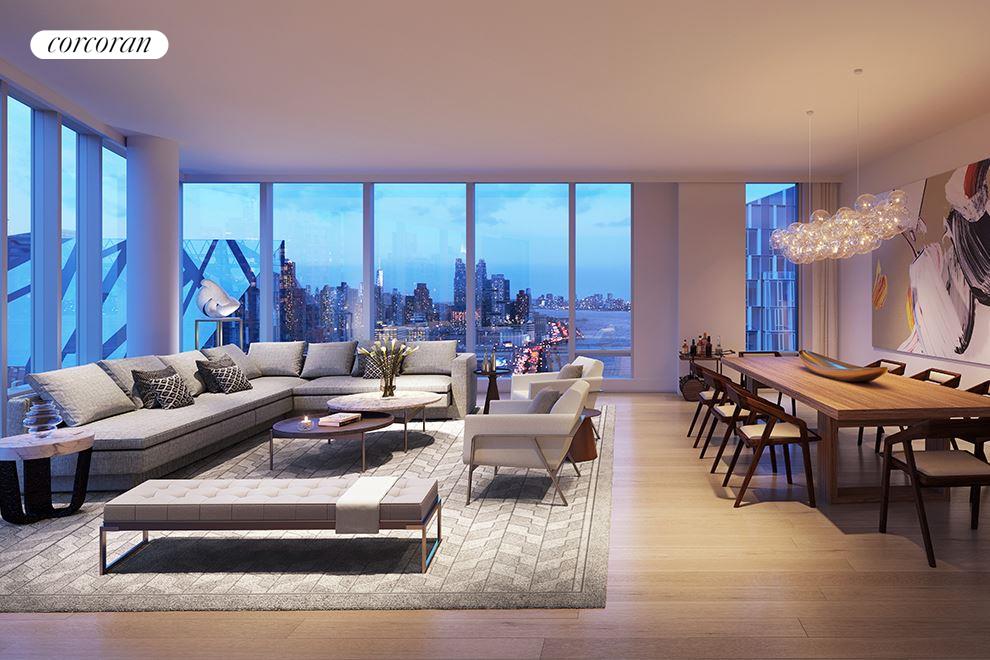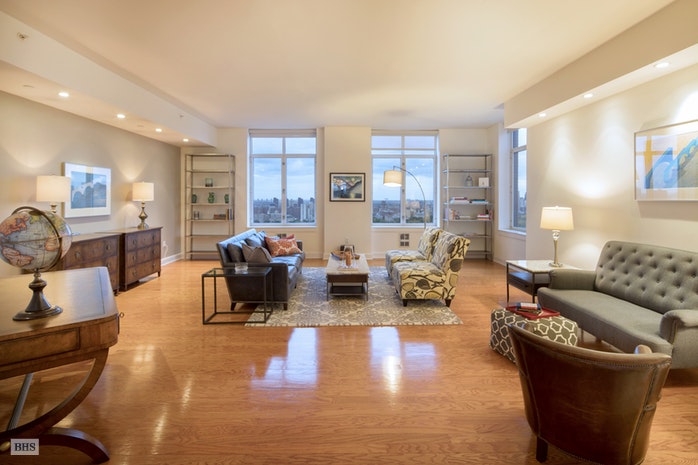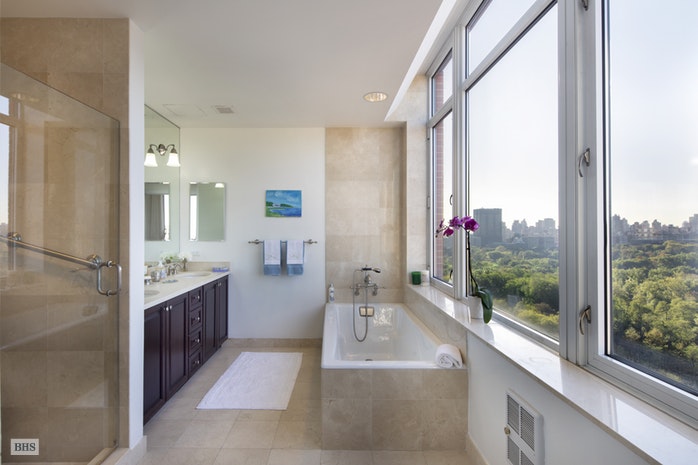|
Sales Report Created: Monday, February 12, 2018 - Listings Shown: 20
|
Page Still Loading... Please Wait


|
1.
|
|
432 Park Avenue - 77B (Click address for more details)
|
Listing #: 671792
|
Type: CONDO
Rooms: 6.5
Beds: 4
Baths: 5
Approx Sq Ft: 5,421
|
Price: $45,000,000
Retax: $9,665
Maint/CC: $11,283
Tax Deduct: 0%
Finance Allowed: 90%
|
Attended Lobby: Yes
Garage: Yes
Health Club: Fitness Room
|
Sect: Middle East Side
Condition: New
|
|
|
|
|
|
|
2.
|
|
432 Park Avenue - 77A (Click address for more details)
|
Listing #: 666728
|
Type: CONDO
Rooms: 5.5
Beds: 3
Baths: 3
Approx Sq Ft: 2,633
|
Price: $23,000,000
Retax: $4,758
Maint/CC: $5,480
Tax Deduct: 0%
Finance Allowed: 90%
|
Attended Lobby: Yes
Garage: Yes
Health Club: Fitness Room
|
Sect: Middle East Side
|
|
|
|
|
|
|
3.
|
|
40 Bleecker Street - PHA (Click address for more details)
|
Listing #: 677486
|
Type: CONDO
Rooms: 9
Beds: 4
Baths: 4.5
Approx Sq Ft: 2,936
|
Price: $10,185,000
Retax: $5,425
Maint/CC: $4,592
Tax Deduct: 0%
Finance Allowed: 90%
|
Attended Lobby: Yes
Outdoor: Terrace
Garage: Yes
Health Club: Fitness Room
|
Nghbd: Noho
Condition: New construction
|
|
|
|
|
|
|
4.
|
|
212 Fifth Avenue - 18B (Click address for more details)
|
Listing #: 677559
|
Type: CONDO
Rooms: 5
Beds: 3
Baths: 3.5
Approx Sq Ft: 3,078
|
Price: $9,950,000
Retax: $2,705
Maint/CC: $3,854
Tax Deduct: 0%
Finance Allowed: 80%
|
Attended Lobby: Yes
Health Club: Yes
|
Nghbd: Flatiron
Views: RIVER CITY
Condition: Brand New
|
|
|
|
|
|
|
5.
|
|
160 Central Park South - 2801 (Click address for more details)
|
Listing #: 671781
|
Type: CONDO
Rooms: 5
Beds: 3
Baths: 3
Approx Sq Ft: 2,100
|
Price: $8,900,000
Retax: $2,010
Maint/CC: $9,465
Tax Deduct: 0%
Finance Allowed: 80%
|
Attended Lobby: Yes
Health Club: Yes
Flip Tax: .
|
Sect: Middle West Side
Condition: Excellent
|
|
|
|
|
|
|
6.
|
|
1 West End Avenue - 31B (Click address for more details)
|
Listing #: 649919
|
Type: CONDO
Rooms: 7
Beds: 4
Baths: 4.5
Approx Sq Ft: 2,815
|
Price: $6,995,000
Retax: $188
Maint/CC: $3,355
Tax Deduct: 0%
Finance Allowed: 80%
|
Attended Lobby: Yes
Garage: Yes
Health Club: Fitness Room
|
Sect: Upper West Side
|
|
|
|
|
|
|
7.
|
|
139 East 79th Street - 14THF (Click address for more details)
|
Listing #: 309768
|
Type: COOP
Rooms: 9
Beds: 4
Baths: 4
|
Price: $6,995,000
Retax: $0
Maint/CC: $6,874
Tax Deduct: 44%
Finance Allowed: 50%
|
Attended Lobby: Yes
Flip Tax: 2%
|
Sect: Upper East Side
Views: City
Condition: EXCELLENT
|
|
|
|
|
|
|
8.
|
|
20 East End Avenue - 3D (Click address for more details)
|
Listing #: 521137
|
Type: CONDO
Rooms: 6
Beds: 4
Baths: 4
Approx Sq Ft: 2,995
|
Price: $6,800,000
Retax: $3,845
Maint/CC: $3,597
Tax Deduct: 0%
Finance Allowed: 90%
|
Attended Lobby: Yes
Health Club: Fitness Room
|
Sect: Upper East Side
Views: City:Partial
|
|
|
|
|
|
|
9.
|
|
1355 First Avenue - 19FL (Click address for more details)
|
Listing #: 673280
|
Type: CONDO
Rooms: 7
Beds: 4
Baths: 4
Approx Sq Ft: 3,451
|
Price: $6,500,000
Retax: $1,775
Maint/CC: $4,138
Tax Deduct: 0%
Finance Allowed: 90%
|
Attended Lobby: Yes
Health Club: Yes
|
Sect: Upper East Side
Condition: new
|
|
|
|
|
|
|
10.
|
|
139 West 19th Street - 7N/E (Click address for more details)
|
Listing #: 67092
|
Type: COOP
Rooms: 7
Beds: 2
Baths: 2.5
Approx Sq Ft: 3,150
|
Price: $5,995,000
Retax: $0
Maint/CC: $3,593
Tax Deduct: 42%
Finance Allowed: 80%
|
Attended Lobby: No
Outdoor: Roof Garden
Flip Tax: 1% flip by seller
|
Nghbd: Chelsea
Views: CITY
Condition: Excellent
|
|
|
|
|
|
|
11.
|
|
272 West 86th Street - THE (Click address for more details)
|
Listing #: 587309
|
Type: CONDO
Rooms: 8
Beds: 4
Baths: 4.5
Approx Sq Ft: 3,403
|
Price: $5,950,000
Retax: $2,646
Maint/CC: $3,461
Tax Deduct: 0%
Finance Allowed: 90%
|
Attended Lobby: Yes
Outdoor: Garden
|
Sect: Upper West Side
|
|
|
|
|
|
|
12.
|
|
199 Mott Street - 2 (Click address for more details)
|
Listing #: 515681
|
Type: CONDO
Rooms: 7
Beds: 3
Baths: 3
Approx Sq Ft: 2,907
|
Price: $5,500,000
Retax: $7,937
Maint/CC: $4,683
Tax Deduct: 0%
Finance Allowed: 80%
|
Attended Lobby: Yes
Outdoor: Terrace
|
Nghbd: Soho
Condition: Good
|
|
|
|
|
|
|
13.
|
|
438 East 12th Street - PHB (Click address for more details)
|
Listing #: 605723
|
Type: CONDO
Rooms: 6
Beds: 3
Baths: 2.5
Approx Sq Ft: 1,744
|
Price: $5,250,000
Retax: $2,654
Maint/CC: $1,958
Tax Deduct: 0%
Finance Allowed: 90%
|
Attended Lobby: Yes
Outdoor: Terrace
Garage: Yes
Health Club: Fitness Room
|
Nghbd: East Village
|
|
|
|
|
|
|
14.
|
|
935 Park Avenue - 8A (Click address for more details)
|
Listing #: 487488
|
Type: COOP
Rooms: 7
Beds: 3
Baths: 3
|
Price: $4,995,000
Retax: $0
Maint/CC: $5,330
Tax Deduct: 40%
Finance Allowed: 50%
|
Attended Lobby: Yes
Flip Tax: 2%: Payable By Buyer.
|
Sect: Upper East Side
|
|
|
|
|
|
|
15.
|
|
580 Park Avenue - 11B (Click address for more details)
|
Listing #: 623464
|
Type: COOP
Rooms: 7
Beds: 4
Baths: 3
Approx Sq Ft: 2,400
|
Price: $4,995,000
Retax: $0
Maint/CC: $5,206
Tax Deduct: 20%
Finance Allowed: 37%
|
Attended Lobby: Yes
Flip Tax: 3% pd by buyer
|
Sect: Upper East Side
Views: City:Full
Condition: Fair
|
|
|
|
|
|
|
16.
|
|
30 Riverside Boulevard - 23B (Click address for more details)
|
Listing #: 676769
|
Type: CONDO
Rooms: 4
Beds: 2
Baths: 2.5
Approx Sq Ft: 1,739
|
Price: $4,495,000
Retax: $117
Maint/CC: $2,210
Tax Deduct: 0%
Finance Allowed: 90%
|
Attended Lobby: Yes
Garage: Yes
Health Club: Yes
|
Sect: Upper West Side
Views: City:Full
Condition: New
|
|
|
|
|
|
|
17.
|
|
100 Barrow Street - 4B (Click address for more details)
|
Listing #: 625593
|
Type: COOP
Rooms: 5
Beds: 3
Baths: 3.5
Approx Sq Ft: 2,415
|
Price: $4,495,000
Retax: $0
Maint/CC: $6,417
Tax Deduct: 0%
Finance Allowed: 90%
|
Attended Lobby: Yes
Health Club: Fitness Room
|
Nghbd: West Village
Condition: New Construction
|
|
|
|
|
|
|
18.
|
|
90 Prince Street - 4FLR (Click address for more details)
|
Listing #: 625392
|
Type: CONDO
Rooms: 8
Beds: 4
Baths: 2.5
Approx Sq Ft: 2,806
|
Price: $4,250,000
Retax: $2,209
Maint/CC: $1,504
Tax Deduct: 0%
Finance Allowed: 90%
|
Attended Lobby: No
|
Nghbd: Soho
Views: City:Full
Condition: Excellent
|
|
|
|
|
|
|
19.
|
|
455 Central Park West - 21C (Click address for more details)
|
Listing #: 130013
|
Type: CONDO
Rooms: 6.5
Beds: 3
Baths: 3
Approx Sq Ft: 2,446
|
Price: $4,200,000
Retax: $2,474
Maint/CC: $3,812
Tax Deduct: 0%
Finance Allowed: 90%
|
Attended Lobby: Yes
Outdoor: Garden
Garage: Yes
Health Club: Yes
Flip Tax: NONE
|
Sect: Upper West Side
Views: PARK
Condition: Excellent
|
|
|
|
|
|
|
20.
|
|
252 East 57th Street - 47D (Click address for more details)
|
Listing #: 677131
|
Type: CONDO
Rooms: 4
Beds: 2
Baths: 2.5
Approx Sq Ft: 1,735
|
Price: $4,025,000
Retax: $1,691
Maint/CC: $3,267
Tax Deduct: 0%
Finance Allowed: 90%
|
Attended Lobby: Yes
Outdoor: Balcony
Garage: Yes
Health Club: Yes
|
Sect: Middle East Side
|
|
|
|
|
|
All information regarding a property for sale, rental or financing is from sources deemed reliable but is subject to errors, omissions, changes in price, prior sale or withdrawal without notice. No representation is made as to the accuracy of any description. All measurements and square footages are approximate and all information should be confirmed by customer.
Powered by 





