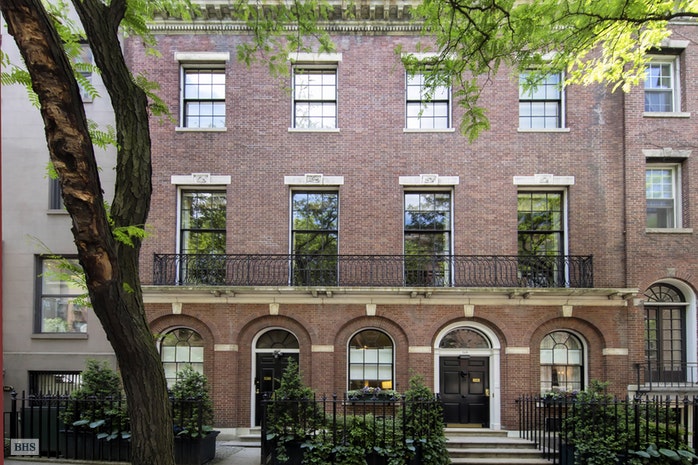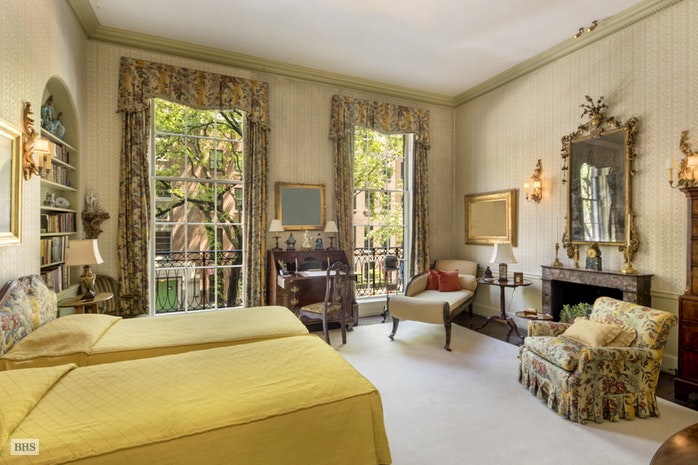|
Townhouse Report Created: Saturday, February 17, 2018 - Listings Shown: 4
|
Page Still Loading... Please Wait


|
1.
|
|
146 East 65th Street (Click address for more details)
|
Listing #: 641900
|
Price: $27,000,000
Floors: 4
Approx Sq Ft: 9,777
|
Sect: Upper East Side
|
|
|
|
|
|
|
|
|
2.
|
|
16 East 78th Street (Click address for more details)
|
Listing #: 134743
|
Price: $19,500,000
Floors: 6
Approx Sq Ft: 6,300
|
Sect: Upper East Side
|
|
|
|
|
|
|
|
|
3.
|
|
154 West 11th Street (Click address for more details)
|
Listing #: 183211
|
Price: $7,795,000
Floors: 4
Approx Sq Ft: 2,400
|
Nghbd: Central Village
|
|
|
|
|
|
|
|
|
4.
|
|
353 East 19th Street (Click address for more details)
|
Listing #: 178677
|
Price: $4,295,000
Floors: 4
Approx Sq Ft: 4,000
|
Nghbd: Gramercy Park
|
|
|
|
|
|
|
|
All information regarding a property for sale, rental or financing is from sources deemed reliable but is subject to errors, omissions, changes in price, prior sale or withdrawal without notice. No representation is made as to the accuracy of any description. All measurements and square footages are approximate and all information should be confirmed by customer.
Powered by 















