|
Sales Report Created: Sunday, February 18, 2018 - Listings Shown: 9
|
Page Still Loading... Please Wait


|
1.
|
|
100 Barrow Street - 3B (Click address for more details)
|
Listing #: 603045
|
Type: COOP
Rooms: 5
Beds: 3
Baths: 3.5
Approx Sq Ft: 2,415
|
Price: $4,467,000
Retax: $0
Maint/CC: $6,359
Tax Deduct: 0%
Finance Allowed: 90%
|
Attended Lobby: Yes
Health Club: Fitness Room
|
Nghbd: West Village
Condition: New Construction
|
|
|
|
|
|
|
2.
|
|
63 Greene Street - PHB (Click address for more details)
|
Listing #: 607353
|
Type: CONDO
Rooms: 4
Beds: 2
Baths: 2.5
Approx Sq Ft: 1,923
|
Price: $4,450,000
Retax: $4,343
Maint/CC: $2,241
Tax Deduct: 0%
Finance Allowed: 90%
|
Attended Lobby: Yes
Outdoor: Terrace
|
Nghbd: Soho
Views: Courtyard
Condition: New
|
|
|
|
|
|
|
3.
|
|
66 Leonard Street - 12A (Click address for more details)
|
Listing #: 115656
|
Type: CONDO
Rooms: 5
Beds: 3
Baths: 2.5
Approx Sq Ft: 2,319
|
Price: $4,395,000
Retax: $2,250
Maint/CC: $2,210
Tax Deduct: 0%
Finance Allowed: 90%
|
Attended Lobby: Yes
Outdoor: Roof Garden
Health Club: Fitness Room
|
Nghbd: Tribeca
Views: City:Full
Condition: Excellent
|
|
|
|
|
|
|
4.
|
|
317 West 89th Street - 6E (Click address for more details)
|
Listing #: 467104
|
Type: CONDO
Rooms: 9
Beds: 4
Baths: 3
Approx Sq Ft: 2,700
|
Price: $4,295,000
Retax: $2,319
Maint/CC: $2,591
Tax Deduct: 0%
Finance Allowed: 90%
|
Attended Lobby: Yes
|
Sect: Upper West Side
Views: CITY
Condition: Excellent
|
|
|
|
|
|
|
5.
|
|
49 Chambers Street - 12D (Click address for more details)
|
Listing #: 677992
|
Type: CONDO
Rooms: 5
Beds: 2
Baths: 2.5
Approx Sq Ft: 2,256
|
Price: $4,200,000
Retax: $4,525
Maint/CC: $1,630
Tax Deduct: 0%
Finance Allowed: 90%
|
Attended Lobby: Yes
Flip Tax: ASK EXCL BROKER
|
Nghbd: Tribeca
|
|
|
|
|
|
|
6.
|
|
270 Riverside Drive - 5C (Click address for more details)
|
Listing #: 674262
|
Type: CONDO
Rooms: 7
Beds: 4
Baths: 3
Approx Sq Ft: 2,395
|
Price: $4,195,000
Retax: $1,240
Maint/CC: $2,439
Tax Deduct: 0%
Finance Allowed: 90%
|
Attended Lobby: Yes
|
Sect: Upper West Side
Condition: New
|
|
|
|
|
|
|
7.
|
|
49 Chambers Street - 11D (Click address for more details)
|
Listing #: 677991
|
Type: CONDO
Rooms: 5
Beds: 2
Baths: 2.5
Approx Sq Ft: 2,256
|
Price: $4,125,000
Retax: $4,525
Maint/CC: $1,630
Tax Deduct: 0%
Finance Allowed: 90%
|
Attended Lobby: Yes
Flip Tax: ASK EXCL BROKER
|
Nghbd: Tribeca
|
|
|
|
|
|
|
8.
|
|
55 West 17th Street - 1004 (Click address for more details)
|
Listing #: 616647
|
Type: CONDO
Rooms: 4
Beds: 3
Baths: 2.5
Approx Sq Ft: 1,934
|
Price: $4,090,990
Retax: $2,837
Maint/CC: $2,546
Tax Deduct: 0%
Finance Allowed: 90%
|
Attended Lobby: Yes
Health Club: Fitness Room
|
Nghbd: Flatiron
Condition: New
|
|
|
|
|
|
|
9.
|
|
252 East 57th Street - 37D (Click address for more details)
|
Listing #: 507434
|
Type: CONDO
Rooms: 5
Beds: 3
Baths: 3
Approx Sq Ft: 1,931
|
Price: $4,020,000
Retax: $1,872
Maint/CC: $3,618
Tax Deduct: 0%
Finance Allowed: 90%
|
Attended Lobby: Yes
Garage: Yes
Health Club: Yes
|
Sect: Middle East Side
Condition: New
|
|
|
|
|
|
All information regarding a property for sale, rental or financing is from sources deemed reliable but is subject to errors, omissions, changes in price, prior sale or withdrawal without notice. No representation is made as to the accuracy of any description. All measurements and square footages are approximate and all information should be confirmed by customer.
Powered by 









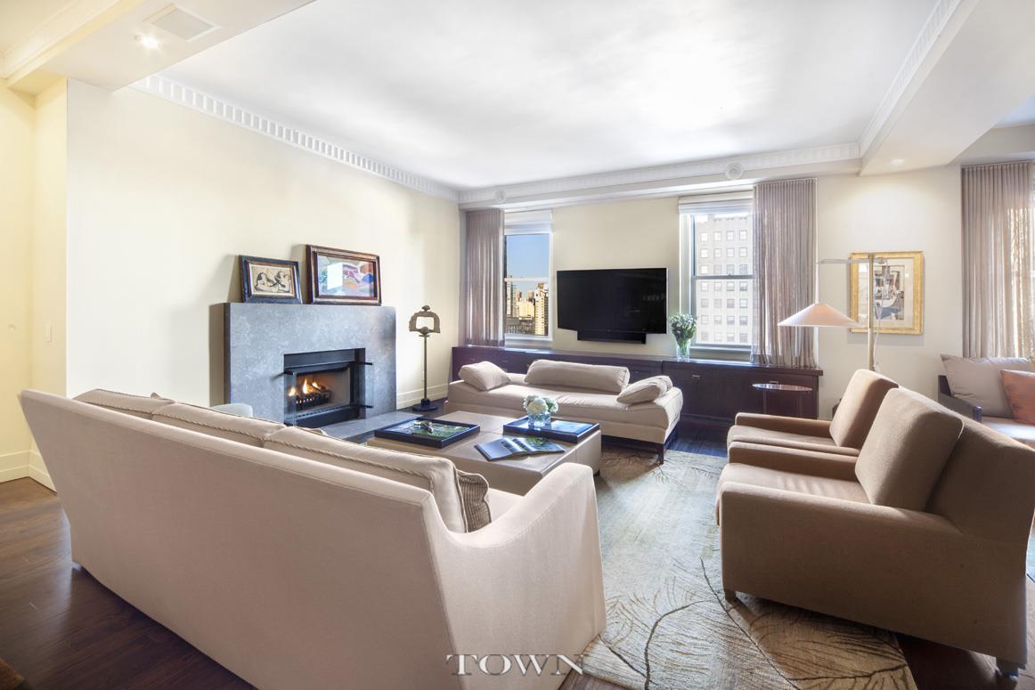
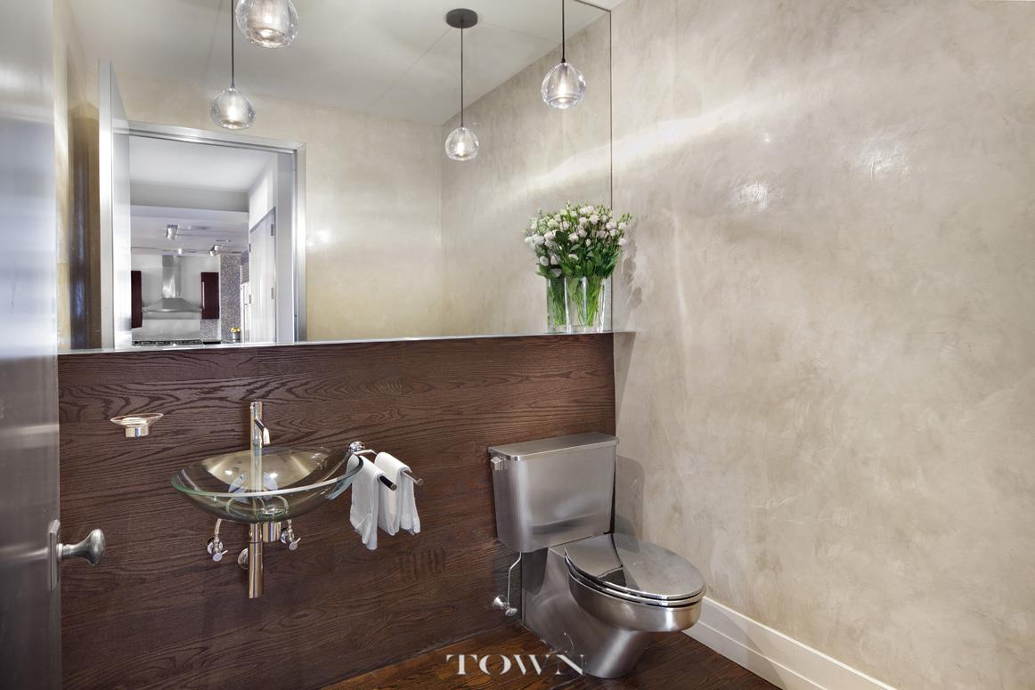
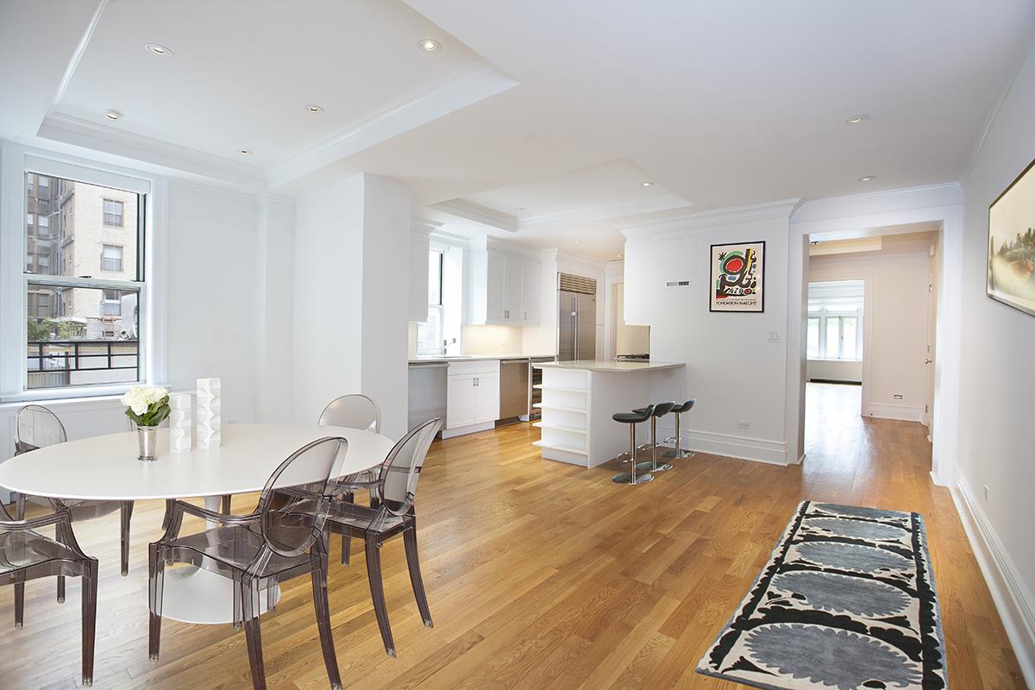
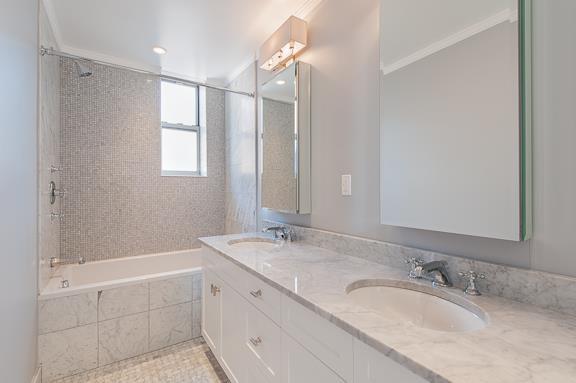


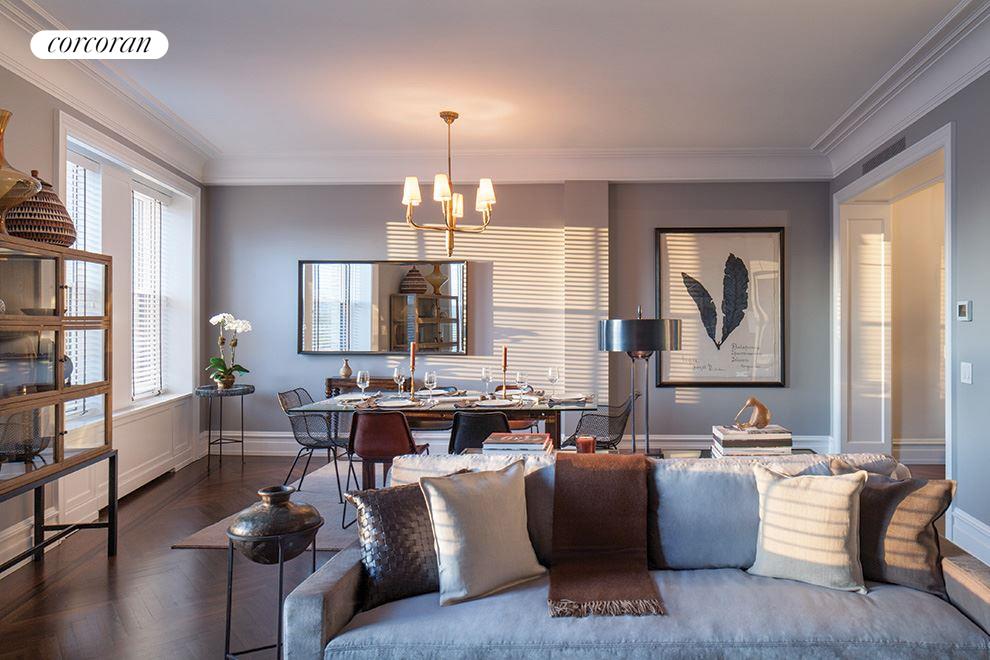
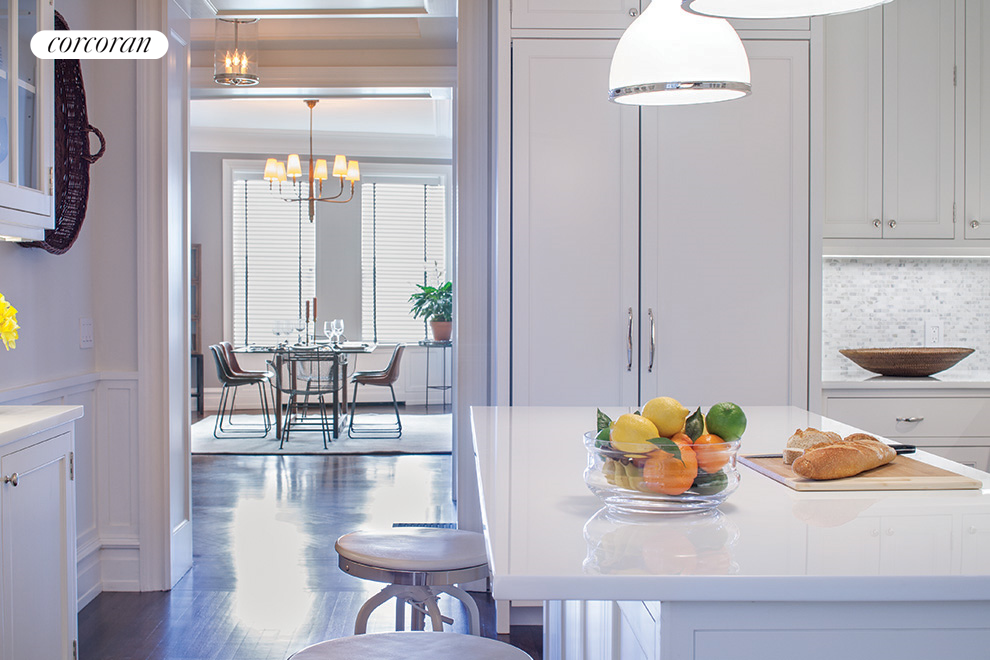


_55W17.jpg)
_55W17_Screening_Room.jpg)




