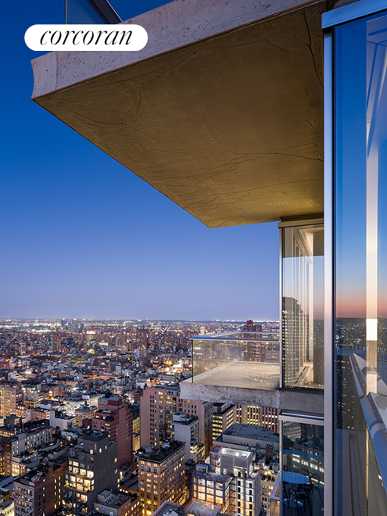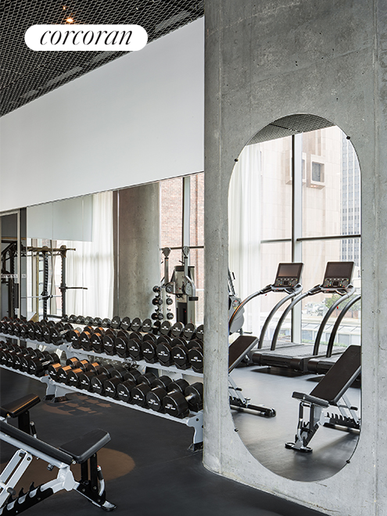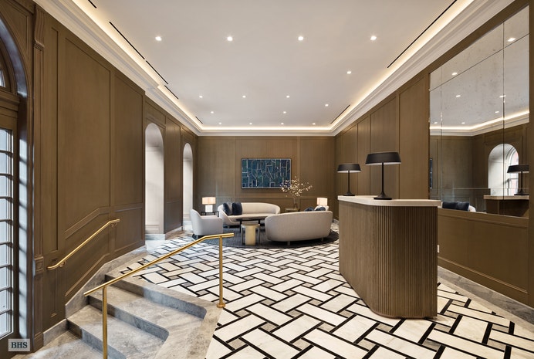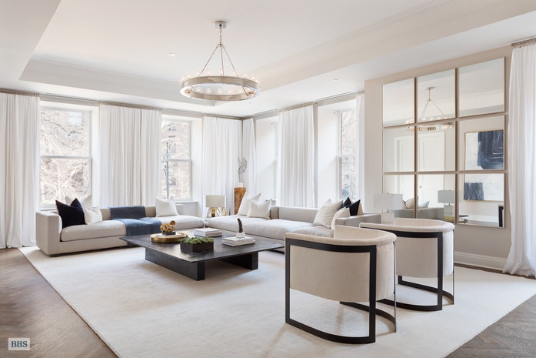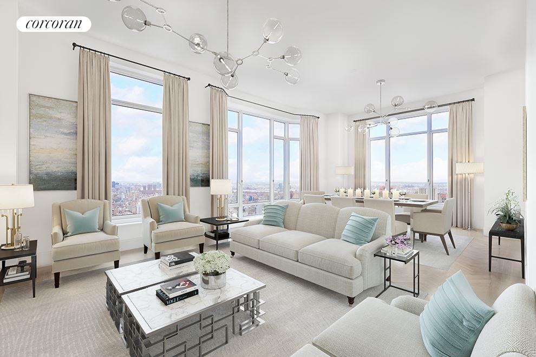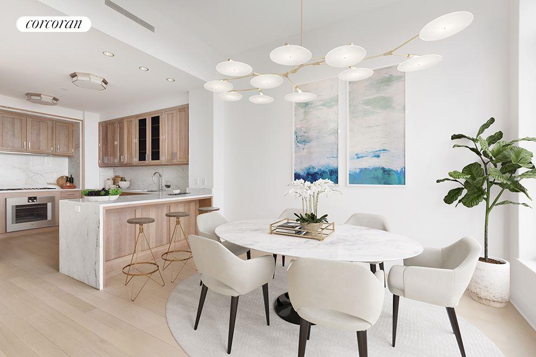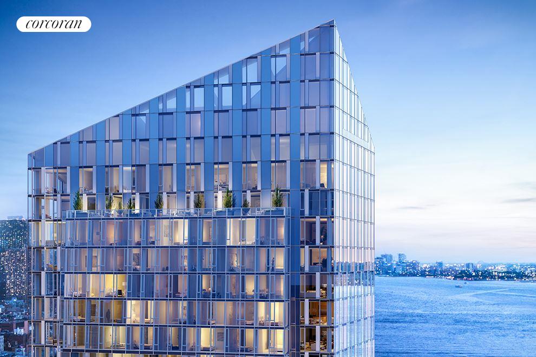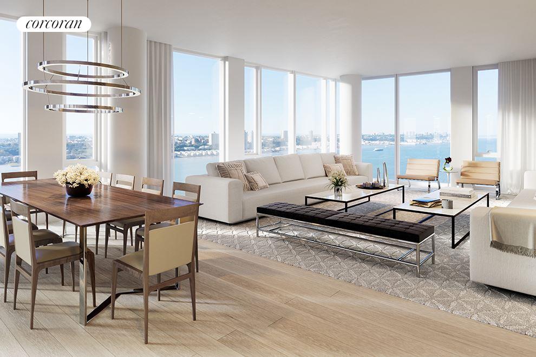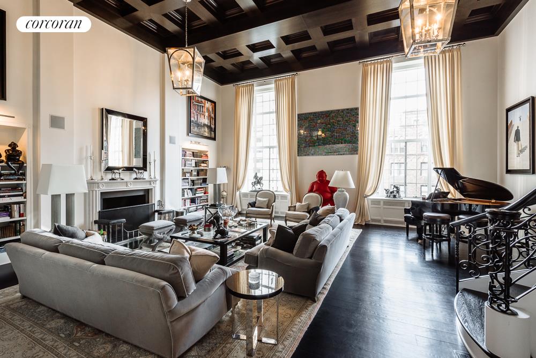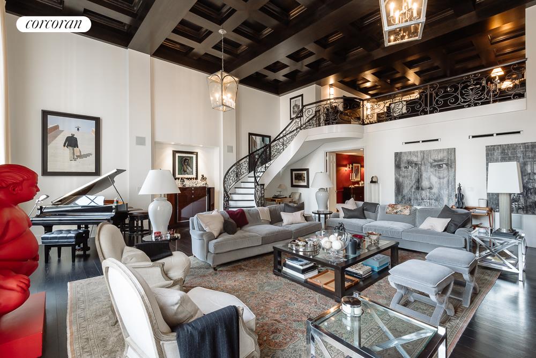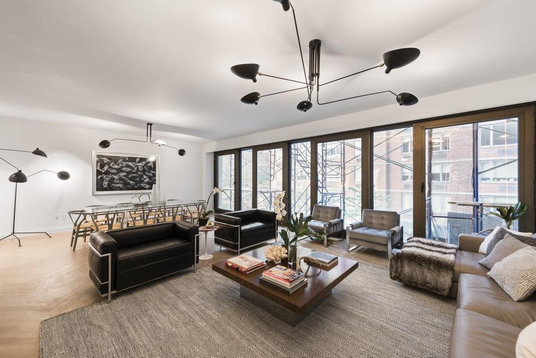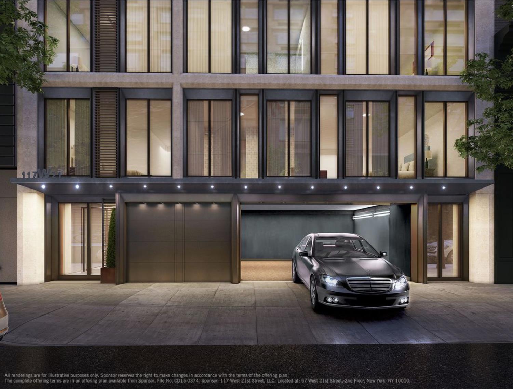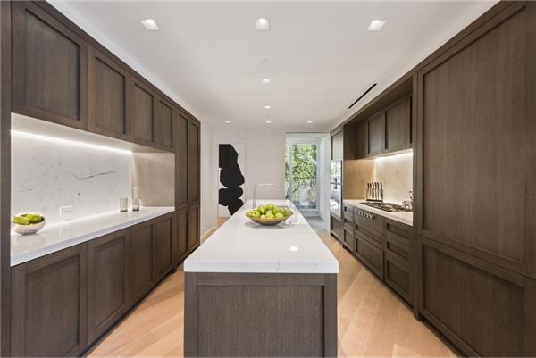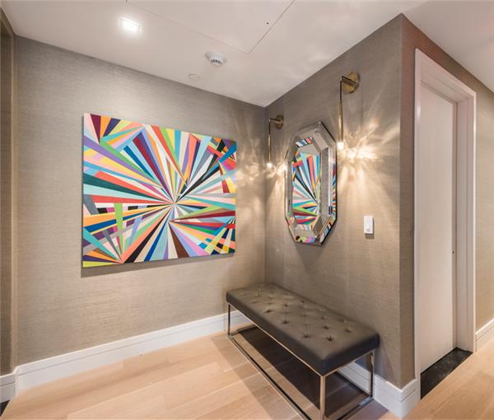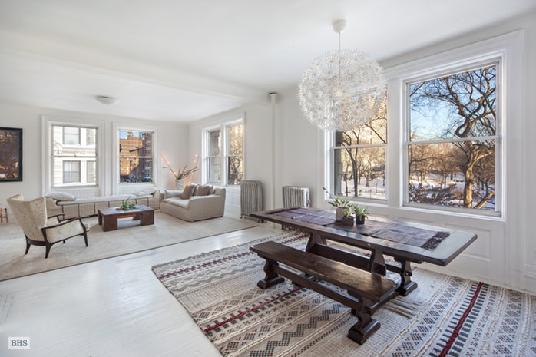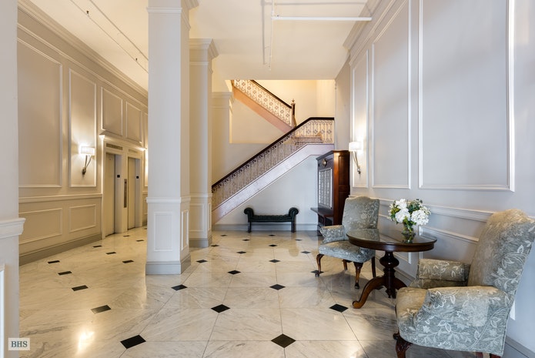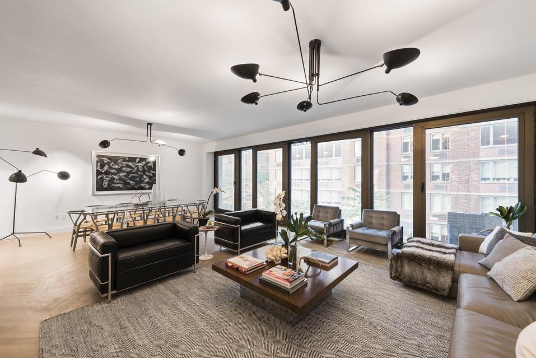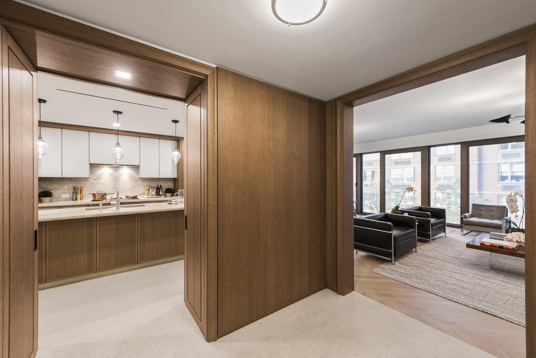|
Sales Report Created: Monday, February 19, 2018 - Listings Shown: 24
|
Page Still Loading... Please Wait


|
1.
|
|
60 East 86th Street - PH (Click address for more details)
|
Listing #: 483142
|
Type: CONDO
Rooms: 7
Beds: 4
Baths: 4.5
Approx Sq Ft: 4,932
|
Price: $22,000,000
Retax: $1,888
Maint/CC: $8,653
Tax Deduct: 0%
Finance Allowed: 90%
|
Attended Lobby: Yes
Outdoor: Roof Garden
Garage: Yes
Fire Place: 2
Health Club: Yes
|
Sect: Upper East Side
Condition: New
|
|
|
|
|
|
|
2.
|
|
15 East 26th Street - 15AB (Click address for more details)
|
Listing #: 326181
|
Type: CONDO
Rooms: 9
Beds: 4
Baths: 5.5
Approx Sq Ft: 5,616
|
Price: $15,500,000
Retax: $8,104
Maint/CC: $7,343
Tax Deduct: 0%
Finance Allowed: 90%
|
Attended Lobby: Yes
Health Club: Yes
Flip Tax: 2%
|
Sect: Middle East Side
Views: Park
Condition: NEW
|
|
|
|
|
|
|
3.
|
|
140 Franklin Street - PH6A (Click address for more details)
|
Listing #: 660772
|
Type: CONDO
Rooms: 10
Beds: 3
Baths: 4
Approx Sq Ft: 5,019
|
Price: $13,900,000
Retax: $4,691
Maint/CC: $4,421
Tax Deduct: 0%
Finance Allowed: 90%
|
Attended Lobby: Yes
Outdoor: Terrace
|
Nghbd: Tribeca
Views: City:Full
Condition: Excellent
|
|
|
|
|
|
|
4.
|
|
56 Leonard Street - 41WEST (Click address for more details)
|
Listing #: 449315
|
Type: CONDO
Rooms: 6
Beds: 4
Baths: 4
Approx Sq Ft: 3,412
|
Price: $13,250,000
Retax: $1,688
Maint/CC: $3,959
Tax Deduct: 0%
Finance Allowed: 90%
|
Attended Lobby: Yes
Outdoor: Balcony
Garage: Yes
Health Club: Fitness Room
|
Nghbd: Tribeca
Views: City:Full
Condition: New
|
|
|
|
|
|
|
5.
|
|
101 West 78th Street - 5A (Click address for more details)
|
Listing #: 622586
|
Type: CONDO
Rooms: 8
Beds: 5
Baths: 4.5
Approx Sq Ft: 4,820
|
Price: $12,695,000
Retax: $4,489
Maint/CC: $6,954
Tax Deduct: 0%
Finance Allowed: 90%
|
Attended Lobby: Yes
Health Club: Fitness Room
|
Sect: Upper West Side
Views: CITY STREET
Condition: New
|
|
|
|
|
|
|
6.
|
|
63 Greene Street - PHA (Click address for more details)
|
Listing #: 574433
|
Type: CONDO
Rooms: 7
Beds: 4
Baths: 4
Approx Sq Ft: 3,597
|
Price: $10,500,000
Retax: $8,260
Maint/CC: $4,267
Tax Deduct: 0%
Finance Allowed: 90%
|
Attended Lobby: Yes
Outdoor: Terrace
|
Nghbd: Soho
Views: CITY
|
|
|
|
|
|
|
7.
|
|
115 Central Park West - 7D (Click address for more details)
|
Listing #: 446620
|
Type: COOP
Rooms: 8
Beds: 4
Baths: 4
|
Price: $9,250,000
Retax: $0
Maint/CC: $6,147
Tax Deduct: 45%
Finance Allowed: 50%
|
Attended Lobby: Yes
Outdoor: Garden
Fire Place: 1
Health Club: Fitness Room
Flip Tax: 2%: Payable By Buyer.
|
Sect: Upper West Side
Views: Open/City / Park
Condition: Triple mint
|
|
|
|
|
|
|
8.
|
|
1 West End Avenue - 37A (Click address for more details)
|
Listing #: 677755
|
Type: CONDO
Rooms: 7
Beds: 4
Baths: 4.5
Approx Sq Ft: 3,055
|
Price: $7,900,000
Retax: $200
Maint/CC: $3,563
Tax Deduct: 0%
Finance Allowed: 80%
|
Attended Lobby: Yes
Garage: Yes
Health Club: Fitness Room
|
Sect: Upper West Side
Condition: new
|
|
|
|
|
|
|
9.
|
|
30 Park Place - 65B (Click address for more details)
|
Listing #: 496852
|
Type: CONDO
Rooms: 5.5
Beds: 3
Baths: 3
Approx Sq Ft: 2,631
|
Price: $7,450,000
Retax: $5,564
Maint/CC: $2,183
Tax Deduct: 0%
Finance Allowed: 90%
|
Attended Lobby: Yes
Garage: Yes
Health Club: Yes
|
Nghbd: Tribeca
Views: City:Full
Condition: New
|
|
|
|
|
|
|
10.
|
|
465 West Broadway - 3N (Click address for more details)
|
Listing #: 674726
|
Type: COOP
Rooms: 6
Beds: 3
Baths: 3.5
Approx Sq Ft: 3,000
|
Price: $6,800,000
Retax: $0
Maint/CC: $1
Tax Deduct: 0%
Finance Allowed: 80%
|
Attended Lobby: No
|
Nghbd: Soho
Views: City:Full
Condition: Excellent
|
|
|
|
|
|
|
11.
|
|
40 Bleecker Street - 9B (Click address for more details)
|
Listing #: 678368
|
Type: CONDO
Rooms: 7
Beds: 3
Baths: 3.5
Approx Sq Ft: 1,941
|
Price: $6,760,000
Retax: $3,332
Maint/CC: $2,820
Tax Deduct: 0%
Finance Allowed: 90%
|
Attended Lobby: Yes
Garage: Yes
Health Club: Fitness Room
|
Nghbd: Noho
|
|
|
|
|
|
|
12.
|
|
40 Bleecker Street - PHB (Click address for more details)
|
Listing #: 678058
|
Type: CONDO
Rooms: 5
Beds: 2
Baths: 3
Approx Sq Ft: 1,885
|
Price: $6,600,000
Retax: $3,575
Maint/CC: $3,027
Tax Deduct: 0%
Finance Allowed: 90%
|
Attended Lobby: Yes
Garage: Yes
Health Club: Fitness Room
|
Nghbd: Noho
|
|
|
|
|
|
|
13.
|
|
10 Riverside Boulevard - 29B (Click address for more details)
|
Listing #: 677739
|
Type: CONDO
Rooms: 6
Beds: 3
Baths: 3
Approx Sq Ft: 2,344
|
Price: $6,515,000
Retax: $186
Maint/CC: $4,516
Tax Deduct: 0%
Finance Allowed: 90%
|
Attended Lobby: Yes
Garage: Yes
Health Club: Yes
|
Sect: Upper West Side
Condition: New
|
|
|
|
|
|
|
14.
|
|
322 East 57th Street - 14/15B (Click address for more details)
|
Listing #: 10093
|
Type: COOP
Rooms: 7
Beds: 3
Baths: 3
Approx Sq Ft: 3,000
|
Price: $6,500,000
Retax: $0
Maint/CC: $7,819
Tax Deduct: 50%
Finance Allowed: 50%
|
Attended Lobby: Yes
Flip Tax: 3.0
|
Sect: Middle East Side
Views: City:Full
Condition: Good
|
|
|
|
|
|
|
15.
|
|
320 East 82nd Street - 5 (Click address for more details)
|
Listing #: 661995
|
Type: CONDO
Rooms: 7
Beds: 4
Baths: 4.5
Approx Sq Ft: 2,723
|
Price: $6,295,000
Retax: $5,571
Maint/CC: $2,814
Tax Deduct: 0%
Finance Allowed: 90%
|
Attended Lobby: No
Outdoor: Balcony
Health Club: Fitness Room
|
Sect: Upper East Side
Condition: New construction
|
|
|
|
|
|
|
16.
|
|
150 Charles Street - 5AN (Click address for more details)
|
Listing #: 447606
|
Type: CONDO
Rooms: 6
Beds: 3
Baths: 3.5
Approx Sq Ft: 2,321
|
Price: $6,100,000
Retax: $2,093
Maint/CC: $3,349
Tax Deduct: 0%
Finance Allowed: 90%
|
Attended Lobby: Yes
Garage: Yes
Health Club: Yes
|
Nghbd: West Village
|
|
|
|
|
|
|
17.
|
|
21 East 96th Street - 7 (Click address for more details)
|
Listing #: 172684
|
Type: CONDO
Rooms: 8
Beds: 4
Baths: 4.5
Approx Sq Ft: 3,004
|
Price: $5,950,000
Retax: $2,865
Maint/CC: $5,719
Tax Deduct: 0%
Finance Allowed: 80%
|
Attended Lobby: Yes
Health Club: Fitness Room
|
Sect: Upper East Side
Views: Upper Eastside
Condition: Excellent
|
|
|
|
|
|
|
18.
|
|
1095 Park Avenue - 8C (Click address for more details)
|
Listing #: 106201
|
Type: COOP
Rooms: 8
Beds: 3
Baths: 4
|
Price: $5,750,000
Retax: $0
Maint/CC: $5,303
Tax Deduct: 38%
Finance Allowed: 33%
|
Attended Lobby: Yes
Health Club: Fitness Room
Flip Tax: 2%: Payable By Seller.
|
Sect: Upper East Side
Views: city
Condition: Excellent
|
|
|
|
|
|
|
19.
|
|
117 West 21st Street - 8FLR (Click address for more details)
|
Listing #: 678344
|
Type: CONDO
Rooms: 7
Beds: 4
Baths: 3.5
Approx Sq Ft: 2,753
|
Price: $5,300,000
Retax: $5,741
Maint/CC: $2,221
Tax Deduct: 0%
Finance Allowed: 90%
|
Attended Lobby: Yes
Garage: Yes
|
Nghbd: Chelsea
Condition: Excellent
|
|
|
|
|
|
|
20.
|
|
175 West 10th Street - 2 (Click address for more details)
|
Listing #: 588023
|
Type: CONDO
Rooms: 6
Beds: 3
Baths: 3.5
Approx Sq Ft: 2,702
|
Price: $5,250,000
Retax: $2,840
Maint/CC: $3,428
Tax Deduct: 0%
Finance Allowed: 90%
|
Attended Lobby: Yes
Outdoor: Terrace
|
Nghbd: Greenwich Village
Views: City:Full
Condition: Excellent
|
|
|
|
|
|
|
21.
|
|
100 West 80th Street - 3E (Click address for more details)
|
Listing #: 510542
|
Type: CONDO
Rooms: 8
Beds: 4
Baths: 3
Approx Sq Ft: 2,512
|
Price: $5,150,000
Retax: $4,951
Maint/CC: $3,790
Tax Deduct: 0%
Finance Allowed: 90%
|
Attended Lobby: Yes
Flip Tax: 1% paid by seller
|
Sect: Upper West Side
Views: Park
Condition: Excellent
|
|
|
|
|
|
|
22.
|
|
215 East 19th Street - 10G (Click address for more details)
|
Listing #: 678040
|
Type: CONDO
Rooms: 6
Beds: 3
Baths: 3.5
Approx Sq Ft: 2,054
|
Price: $4,770,000
Retax: $2,953
Maint/CC: $2,331
Tax Deduct: 0%
Finance Allowed: 90%
|
Attended Lobby: Yes
Garage: Yes
Health Club: Fitness Room
|
Nghbd: Gramercy Park
|
|
|
|
|
|
|
23.
|
|
117 West 21st Street - 5FLR (Click address for more details)
|
Listing #: 628282
|
Type: CONDO
Rooms: 7
Beds: 4
Baths: 3.5
Approx Sq Ft: 2,753
|
Price: $4,750,000
Retax: $4,306
Maint/CC: $1,704
Tax Deduct: 0%
Finance Allowed: 90%
|
Attended Lobby: Yes
Outdoor: Balcony
Garage: Yes
|
Nghbd: Chelsea
Condition: Excellent
|
|
|
|
|
|
|
24.
|
|
10 Madison Square West - 2D (Click address for more details)
|
Listing #: 663082
|
Type: CONDO
Rooms: 5
Beds: 2
Baths: 2.5
Approx Sq Ft: 1,690
|
Price: $4,500,000
Retax: $3,291
Maint/CC: $2,123
Tax Deduct: 0%
Finance Allowed: 90%
|
Attended Lobby: Yes
Health Club: Yes
|
Nghbd: Flatiron
|
|
|
|
|
|
All information regarding a property for sale, rental or financing is from sources deemed reliable but is subject to errors, omissions, changes in price, prior sale or withdrawal without notice. No representation is made as to the accuracy of any description. All measurements and square footages are approximate and all information should be confirmed by customer.
Powered by 











