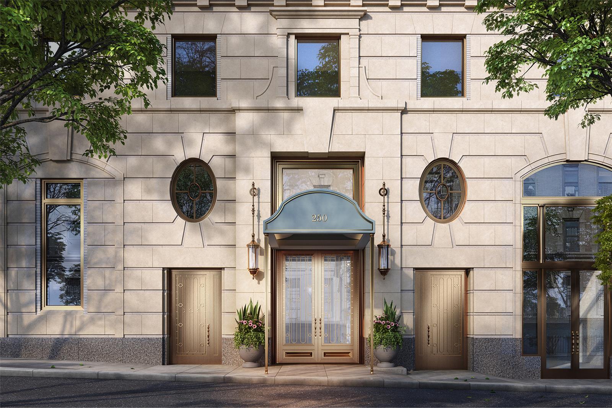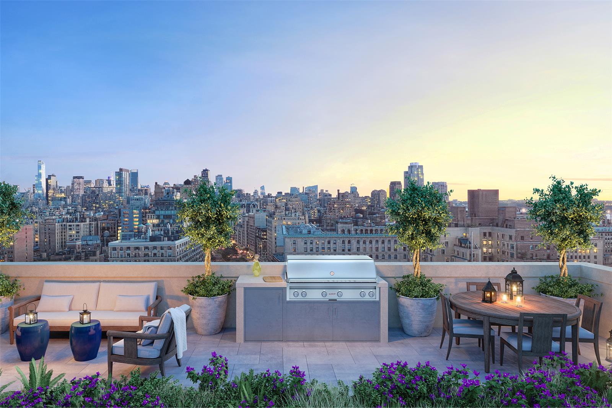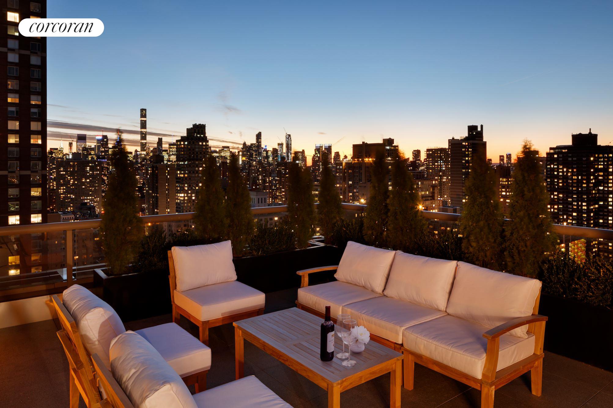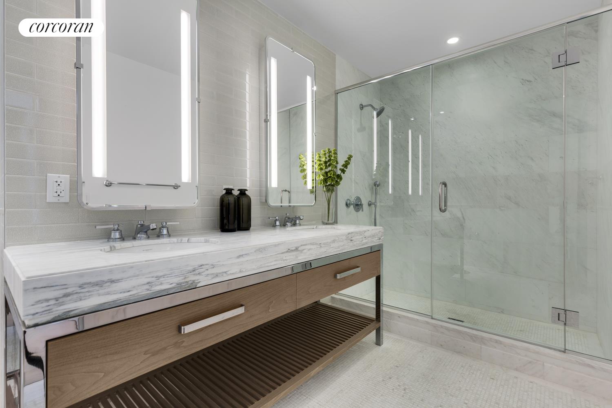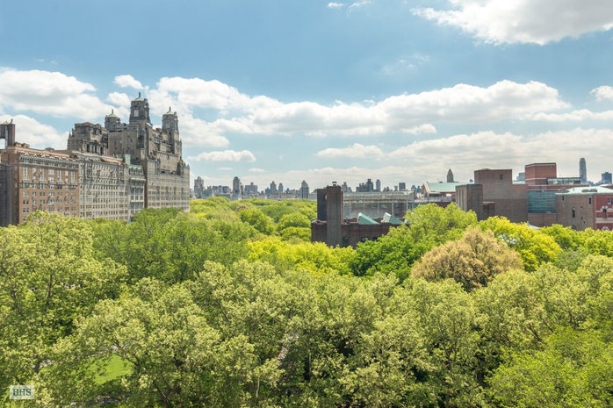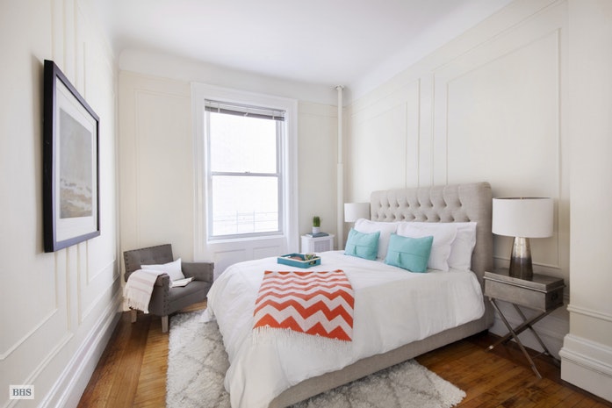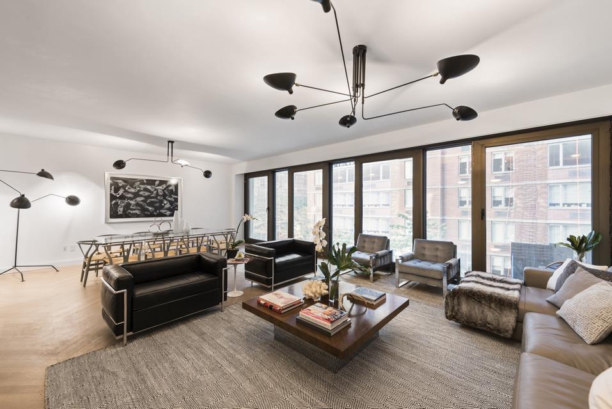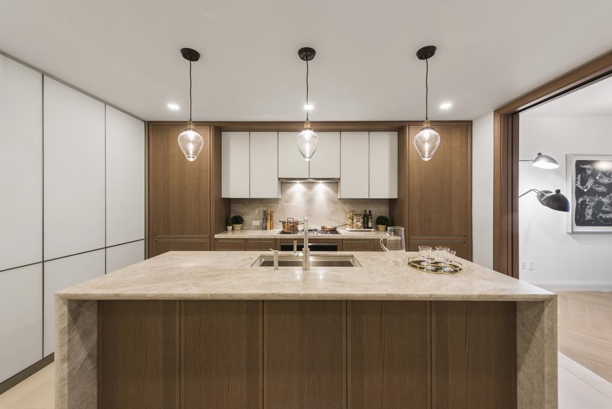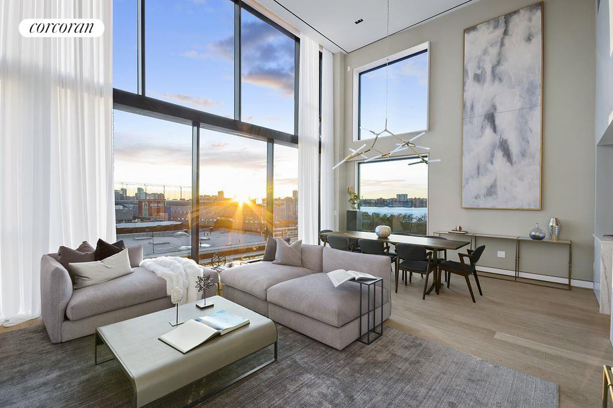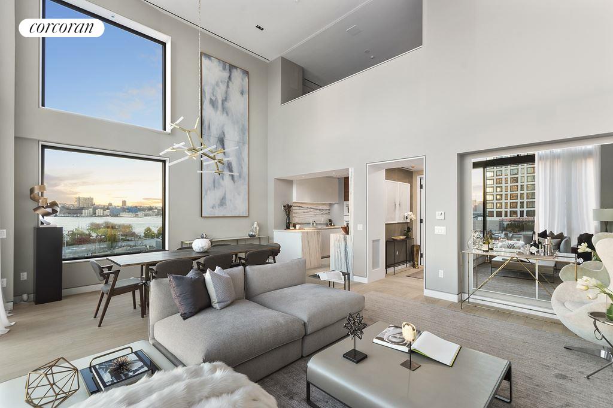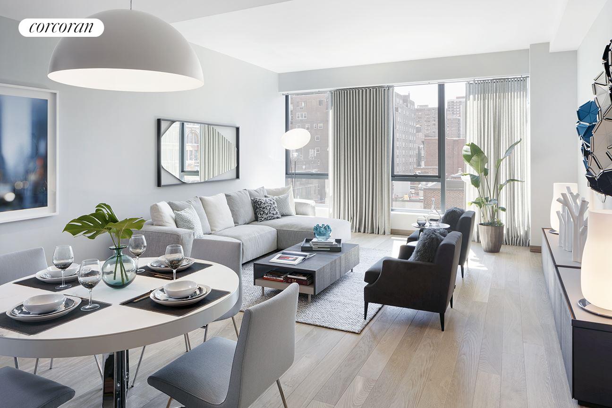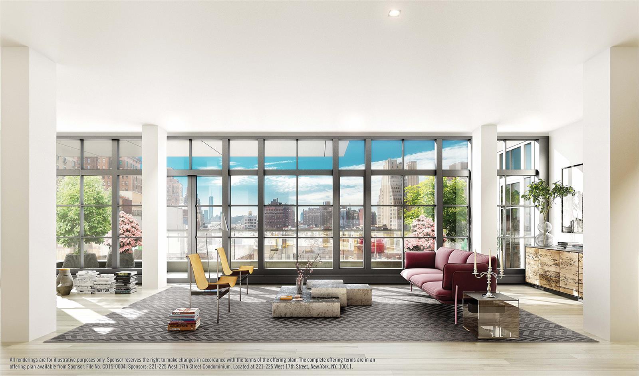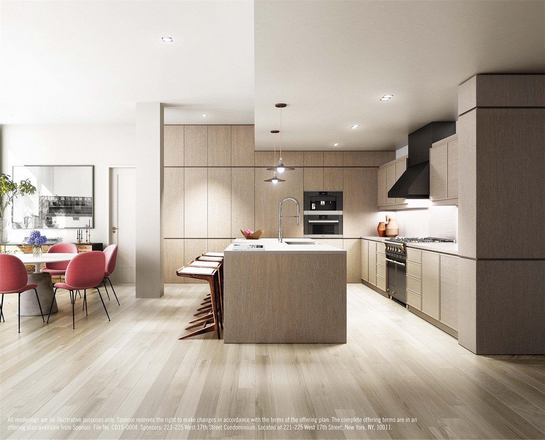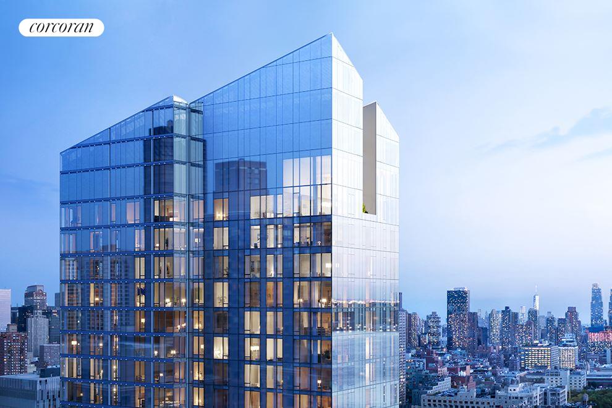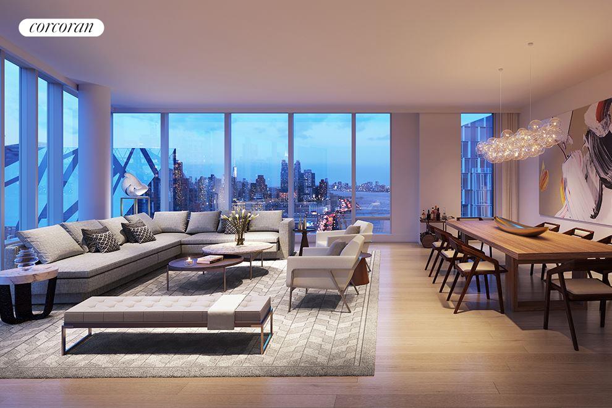|
Sales Report Created: Monday, February 26, 2018 - Listings Shown: 25
|
Page Still Loading... Please Wait


|
1.
|
|
993 Fifth Avenue - 7 (Click address for more details)
|
Listing #: 24989
|
Type: COOP
Rooms: 12
Beds: 5
Baths: 6.5
Approx Sq Ft: 5,000
|
Price: $17,000,000
Retax: $0
Maint/CC: $14,675
Tax Deduct: 32%
Finance Allowed: 0%
|
Attended Lobby: Yes
Flip Tax: 2%: Payable By Buyer.
|
Sect: Upper East Side
Views: Fifth--LR, lib, MBR
Condition: total renovation
|
|
|
|
|
|
|
2.
|
|
250 West 81st Street - PHA (Click address for more details)
|
Listing #: 679508
|
Type: CONDO
Rooms: 8
Beds: 4
Baths: 4.5
Approx Sq Ft: 4,278
|
Price: $16,000,000
Retax: $6,854
Maint/CC: $6,041
Tax Deduct: 0%
Finance Allowed: 90%
|
Attended Lobby: Yes
Outdoor: Terrace
Health Club: Yes
|
Sect: Upper West Side
Condition: Excellent
|
|
|
|
|
|
|
3.
|
|
250 West 81st Street - 18A (Click address for more details)
|
Listing #: 674965
|
Type: CONDO
Rooms: 6
Beds: 4
Baths: 3.5
Approx Sq Ft: 2,859
|
Price: $10,500,000
Retax: $4,416
Maint/CC: $3,892
Tax Deduct: 0%
Finance Allowed: 90%
|
Attended Lobby: Yes
Outdoor: Terrace
Health Club: Yes
|
Sect: Upper West Side
Views: City:Full
Condition: Excellent
|
|
|
|
|
|
|
4.
|
|
250 West 81st Street - 8A (Click address for more details)
|
Listing #: 679510
|
Type: CONDO
Rooms: 7
Beds: 5
Baths: 5.5
Approx Sq Ft: 3,277
|
Price: $9,750,000
Retax: $4,956
Maint/CC: $4,368
Tax Deduct: 0%
Finance Allowed: 90%
|
Attended Lobby: Yes
Outdoor: Terrace
Health Club: Yes
|
Sect: Upper West Side
Condition: Excellent
|
|
|
|
|
|
|
5.
|
|
250 West 81st Street - 10A (Click address for more details)
|
Listing #: 679512
|
Type: CONDO
Rooms: 7
Beds: 5
Baths: 5.5
|
Price: $9,150,000
Retax: $4,907
Maint/CC: $4,325
Tax Deduct: 0%
Finance Allowed: 90%
|
Attended Lobby: Yes
Health Club: Yes
|
Sect: Upper West Side
Condition: Excellent
|
|
|
|
|
|
|
6.
|
|
50 Warren Street - 3FLR (Click address for more details)
|
Listing #: 676689
|
Type: CONDO
Rooms: 10
Beds: 4
Baths: 3.5
Approx Sq Ft: 3,705
|
Price: $8,500,000
Retax: $2,346
Maint/CC: $2,488
Tax Deduct: 0%
Finance Allowed: 90%
|
Attended Lobby: No
|
Nghbd: Tribeca
|
|
|
|
|
|
|
7.
|
|
1155 Park Avenue - 2SW (Click address for more details)
|
Listing #: 661551
|
Type: COOP
Rooms: 10
Beds: 5
Baths: 4.5
|
Price: $7,995,000
Retax: $0
Maint/CC: $7,364
Tax Deduct: 43%
Finance Allowed: 40%
|
Attended Lobby: Yes
Health Club: Fitness Room
Flip Tax: 2.5%: Payable By Seller.
|
Sect: Upper East Side
Views: Street
Condition: Very good
|
|
|
|
|
|
|
8.
|
|
212 Fifth Avenue - 14B (Click address for more details)
|
Listing #: 560681
|
Type: CONDO
Rooms: 5
Beds: 3
Baths: 3.5
Approx Sq Ft: 2,693
|
Price: $7,750,000
Retax: $2,233
Maint/CC: $3,182
Tax Deduct: 0%
Finance Allowed: 80%
|
Attended Lobby: Yes
Health Club: Yes
|
Nghbd: Flatiron
Views: City:Full
Condition: Excellent
|
|
|
|
|
|
|
9.
|
|
130 EAST 67th Street - 4/5C (Click address for more details)
|
Listing #: 27026
|
Type: COOP
Rooms: 9
Beds: 5
Baths: 3.5
|
Price: $7,350,000
Retax: $0
Maint/CC: $7,399
Tax Deduct: 38%
Finance Allowed: 50%
|
Attended Lobby: Yes
Flip Tax: 2%.
|
Sect: Upper East Side
Views: city
Condition: Mint
|
|
|
|
|
|
|
10.
|
|
880 Fifth Avenue - 20B (Click address for more details)
|
Listing #: 35407
|
Type: COOP
Rooms: 6
Beds: 2
Baths: 2.5
|
Price: $6,800,000
Retax: $0
Maint/CC: $4,837
Tax Deduct: 45%
Finance Allowed: 50%
|
Attended Lobby: Yes
Garage: Yes
Health Club: Fitness Room
Flip Tax: 3%
|
Sect: Upper East Side
Views: park
Condition: mint
|
|
|
|
|
|
|
11.
|
|
522 West 29th Street - 2C (Click address for more details)
|
Listing #: 675279
|
Type: CONDO
Rooms: 6
Beds: 3
Baths: 3.5
Approx Sq Ft: 2,146
|
Price: $5,750,000
Retax: $3,669
Maint/CC: $2,613
Tax Deduct: 0%
Finance Allowed: 90%
|
Attended Lobby: Yes
Garage: Yes
Health Club: Fitness Room
|
Nghbd: Chelsea
Condition: Excellent
|
|
|
|
|
|
|
12.
|
|
12 East 88th Street - 5A (Click address for more details)
|
Listing #: 626248
|
Type: CONDO
Rooms: 6
Beds: 3
Baths: 3
Approx Sq Ft: 2,065
|
Price: $5,250,000
Retax: $2,665
Maint/CC: $2,491
Tax Deduct: 0%
Finance Allowed: 90%
|
Attended Lobby: Yes
Health Club: Fitness Room
|
Sect: Upper East Side
|
|
|
|
|
|
|
13.
|
|
389 East 89th Street - PH2 (Click address for more details)
|
Listing #: 678942
|
Type: CONDO
Rooms: 5
Beds: 3
Baths: 3
Approx Sq Ft: 1,814
|
Price: $5,250,000
Retax: $3,030
Maint/CC: $2,052
Tax Deduct: 0%
Finance Allowed: 90%
|
Attended Lobby: Yes
Outdoor: Terrace
Health Club: Fitness Room
|
Sect: Upper East Side
Views: City:Full
Condition: New
|
|
|
|
|
|
|
14.
|
|
100 West 80th Street - 9BC (Click address for more details)
|
Listing #: 519766
|
Type: CONDO
Rooms: 9
Beds: 5
Baths: 4
Approx Sq Ft: 2,639
|
Price: $5,245,000
Retax: $4,248
Maint/CC: $3,995
Tax Deduct: 0%
Finance Allowed: 90%
|
Attended Lobby: Yes
Flip Tax: 1% paid by seller
|
Sect: Upper West Side
Views: PARK
Condition: Excellent
|
|
|
|
|
|
|
15.
|
|
252 East 57th Street - 47A (Click address for more details)
|
Listing #: 678929
|
Type: CONDO
Rooms: 5
Beds: 3
Baths: 3.5
Approx Sq Ft: 2,191
|
Price: $5,175,000
Retax: $2,154
Maint/CC: $4,161
Tax Deduct: 0%
Finance Allowed: 90%
|
Attended Lobby: Yes
Outdoor: Balcony
Garage: Yes
Health Club: Yes
|
Sect: Middle East Side
|
|
|
|
|
|
|
16.
|
|
117 West 21st Street - 3FLR (Click address for more details)
|
Listing #: 628284
|
Type: CONDO
Rooms: 7
Beds: 4
Baths: 3.5
Approx Sq Ft: 2,878
|
Price: $5,000,000
Retax: $3,828
Maint/CC: $1,514
Tax Deduct: 0%
Finance Allowed: 90%
|
Attended Lobby: Yes
Garage: Yes
|
Nghbd: Chelsea
Condition: Excellent
|
|
|
|
|
|
|
17.
|
|
1 East End Avenue - MAISA (Click address for more details)
|
Listing #: 253274
|
Type: COOP
Rooms: 12
Beds: 5
Baths: 5.5
Approx Sq Ft: 5,300
|
Price: $4,850,000
Retax: $0
Maint/CC: $9,868
Tax Deduct: 34%
Finance Allowed: 50%
|
Attended Lobby: Yes
Flip Tax: 3% Payable by Buyer
|
Sect: Upper East Side
Views: River:Yes
Condition: EXCELLENT
|
|
|
|
|
|
|
18.
|
|
225 Fifth Avenue - PHY (Click address for more details)
|
Listing #: 214023
|
Type: CONDO
Rooms: 6
Beds: 3
Baths: 3
Approx Sq Ft: 2,023
|
Price: $4,500,000
Retax: $2,381
Maint/CC: $2,667
Tax Deduct: 0%
Finance Allowed: 90%
|
Attended Lobby: Yes
Outdoor: Terrace
Health Club: Fitness Room
|
Sect: Middle East Side
Views: Interior Courtyard
Condition: Excellent
|
|
|
|
|
|
|
19.
|
|
166 Duane Street - PHA (Click address for more details)
|
Listing #: 86523
|
Type: CONDO
Rooms: 4
Beds: 2
Baths: 2.5
Approx Sq Ft: 2,054
|
Price: $4,500,000
Retax: $1,892
Maint/CC: $2,437
Tax Deduct: 0%
Finance Allowed: 90%
|
Attended Lobby: Yes
|
Nghbd: Tribeca
Views: River:Yes
Condition: Excellent
|
|
|
|
|
|
|
20.
|
|
559 West 23rd Street - 5/6 (Click address for more details)
|
Listing #: 647656
|
Type: CONDO
Rooms: 7
Beds: 3
Baths: 4
Approx Sq Ft: 2,410
|
Price: $4,500,000
Retax: $4,696
Maint/CC: $1,320
Tax Deduct: 0%
Finance Allowed: 100%
|
Attended Lobby: No
Outdoor: Balcony
Flip Tax: --NO--
|
Nghbd: Chelsea
Views: City:Full
Condition: New
|
|
|
|
|
|
|
21.
|
|
90 Lexington Avenue - 5C (Click address for more details)
|
Listing #: 556063
|
Type: CONDO
Rooms: 6
Beds: 3
Baths: 4
Approx Sq Ft: 2,025
|
Price: $4,429,000
Retax: $3,641
Maint/CC: $2,177
Tax Deduct: 0%
Finance Allowed: 80%
|
Attended Lobby: Yes
Health Club: Yes
|
Nghbd: Gramercy Park
Condition: New
|
|
|
|
|
|
|
22.
|
|
100 Norfolk Street - 11A (Click address for more details)
|
Listing #: 603322
|
Type: CONDO
Rooms: 7
Beds: 3
Baths: 3.5
Approx Sq Ft: 1,795
|
Price: $4,400,000
Retax: $176
Maint/CC: $2,341
Tax Deduct: 0%
Finance Allowed: 90%
|
Attended Lobby: Yes
Health Club: Fitness Room
|
Nghbd: Lower East Side
Condition: new
|
|
|
|
|
|
|
23.
|
|
225 West 17th Street - 5A (Click address for more details)
|
Listing #: 679237
|
Type: CONDO
Rooms: 7
Beds: 3
Baths: 3.5
Approx Sq Ft: 1,953
|
Price: $4,250,000
Retax: $2,478
Maint/CC: $1,188
Tax Deduct: 0%
Finance Allowed: 90%
|
Attended Lobby: Yes
Flip Tax: ASK EXCL BROKER
|
Nghbd: Chelsea
Condition: Excellent
|
|
|
|
|
|
|
24.
|
|
565 Broome Street - N10C (Click address for more details)
|
Listing #: 679405
|
Type: CONDO
Rooms: 4
Beds: 2
Baths: 2.5
Approx Sq Ft: 1,681
|
Price: $4,225,000
Retax: $2,761
Maint/CC: $2,503
Tax Deduct: 0%
Finance Allowed: 90%
|
Attended Lobby: No
Garage: Yes
Health Club: Fitness Room
|
Nghbd: Soho
|
|
|
|
|
|
|
25.
|
|
30 Riverside Boulevard - 23A (Click address for more details)
|
Listing #: 678643
|
Type: CONDO
Rooms: 4
Beds: 2
Baths: 2
Approx Sq Ft: 1,487
|
Price: $4,135,000
Retax: $100
Maint/CC: $1,890
Tax Deduct: 0%
Finance Allowed: 90%
|
Attended Lobby: Yes
Garage: Yes
Health Club: Yes
|
Sect: Upper West Side
Condition: New
|
|
|
|
|
|
All information regarding a property for sale, rental or financing is from sources deemed reliable but is subject to errors, omissions, changes in price, prior sale or withdrawal without notice. No representation is made as to the accuracy of any description. All measurements and square footages are approximate and all information should be confirmed by customer.
Powered by 









