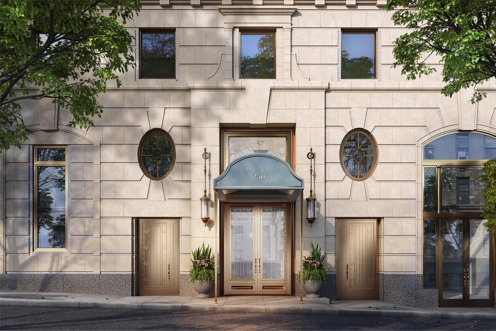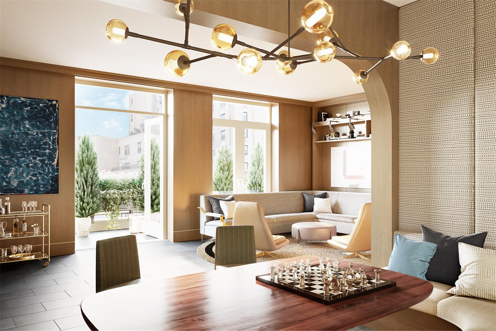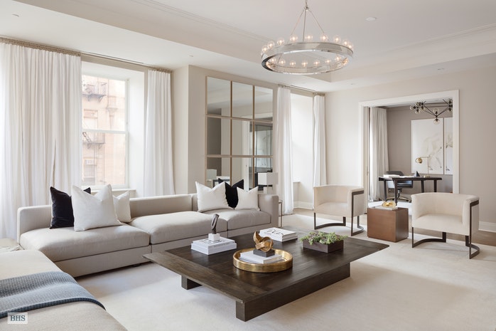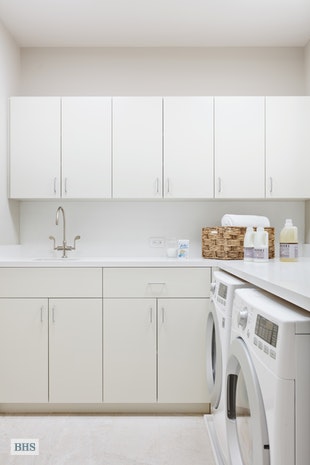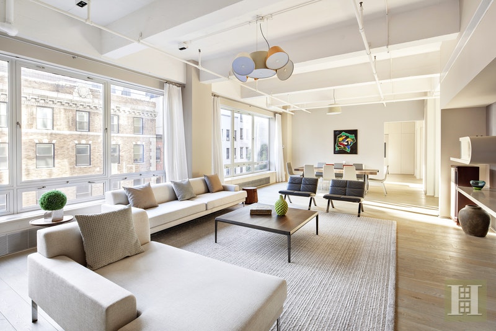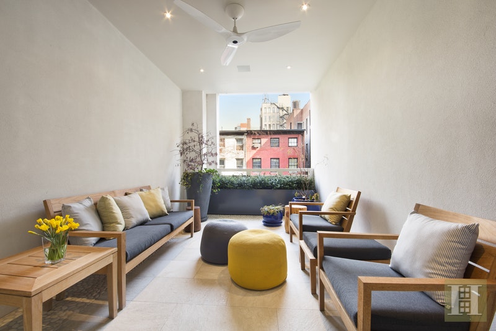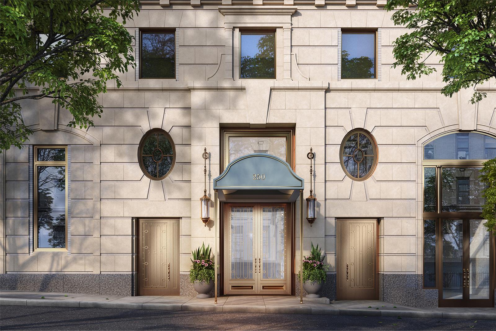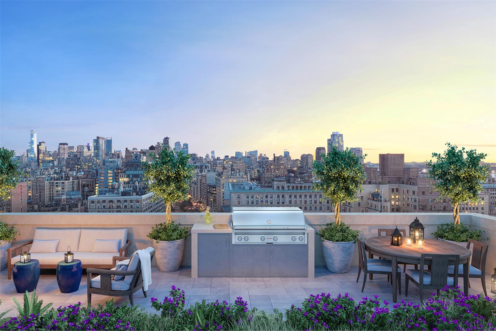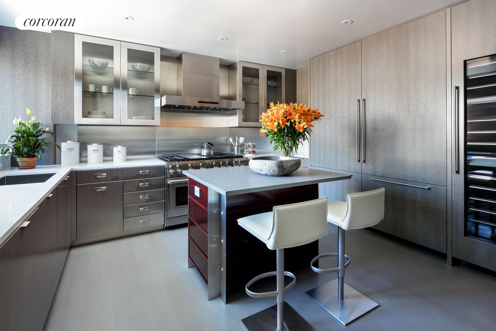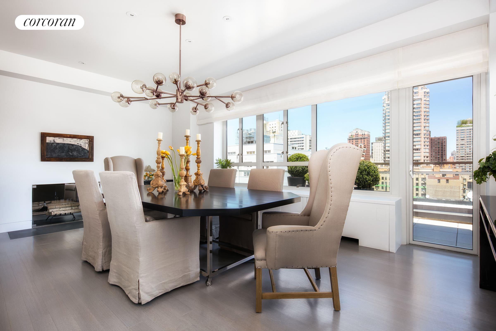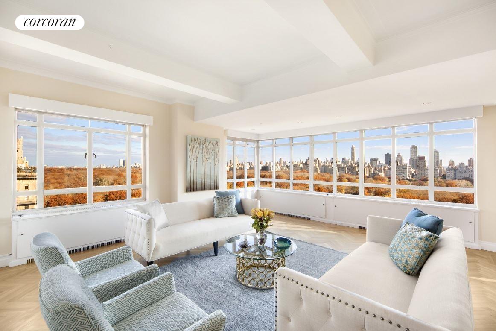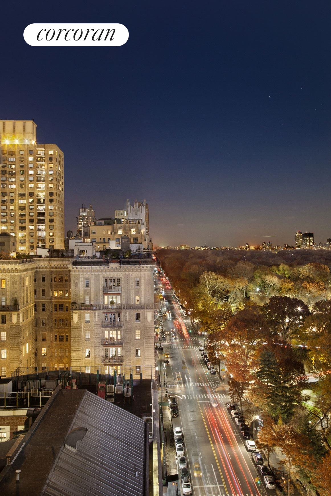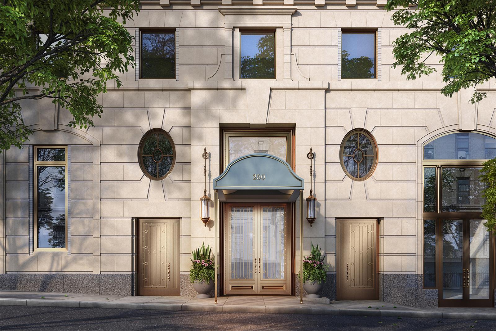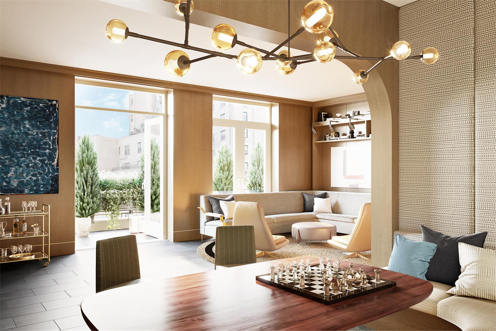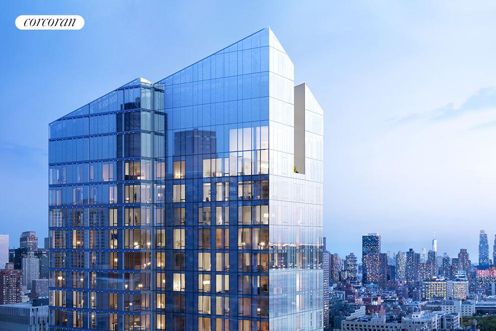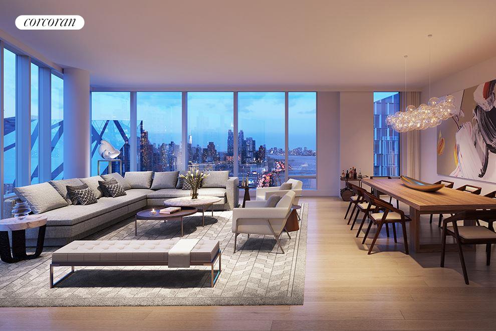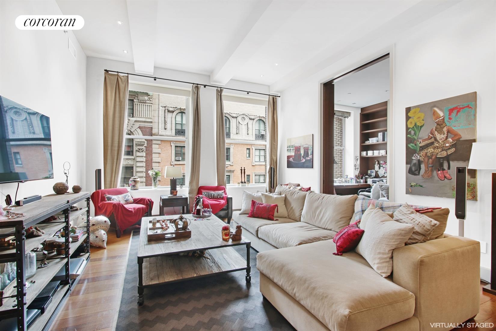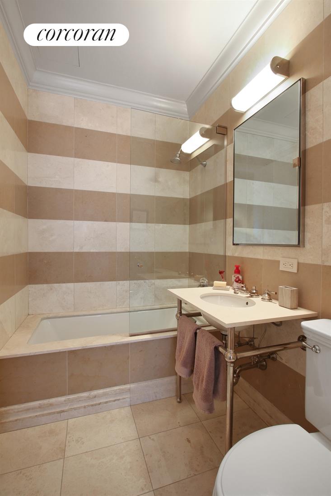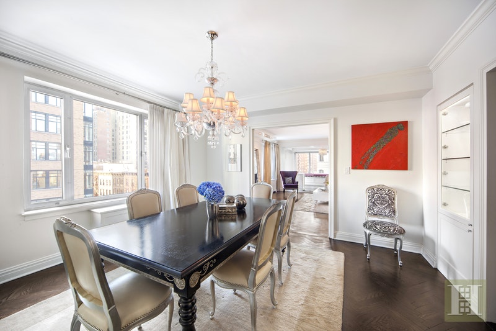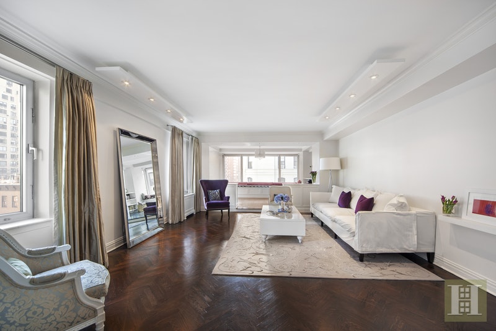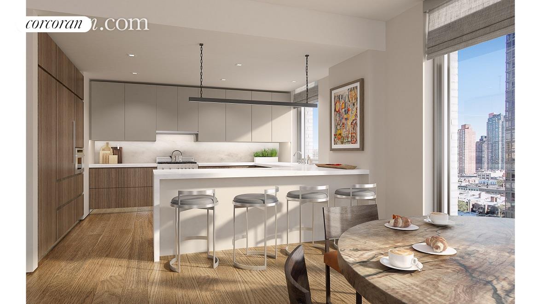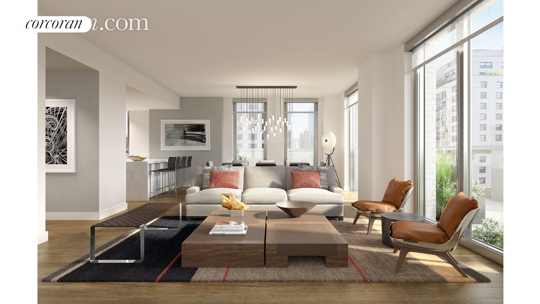|
Sales Report Created: Sunday, March 4, 2018 - Listings Shown: 23
|
Page Still Loading... Please Wait


|
1.
|
|
432 Park Avenue - PH94B (Click address for more details)
|
Listing #: 671109
|
Type: CONDO
Rooms: 6
Beds: 3
Baths: 3.5
Approx Sq Ft: 3,977
|
Price: $40,500,000
Retax: $7,482
Maint/CC: $8,618
Tax Deduct: 0%
Finance Allowed: 90%
|
Attended Lobby: Yes
Garage: Yes
Health Club: Fitness Room
|
Sect: Middle East Side
|
|
|
|
|
|
|
2.
|
|
1 West End Avenue - PHB (Click address for more details)
|
Listing #: 663160
|
Type: CONDO
Rooms: 6
Beds: 3
Baths: 3.5
Approx Sq Ft: 3,999
|
Price: $12,950,000
Retax: $273
Maint/CC: $4,849
Tax Deduct: 0%
Finance Allowed: 80%
|
Attended Lobby: Yes
Garage: Yes
Health Club: Fitness Room
|
Sect: Upper West Side
|
|
|
|
|
|
|
3.
|
|
250 West 81st Street - PHB (Click address for more details)
|
Listing #: 679798
|
Type: CONDO
Rooms: 7
Beds: 5
Baths: 3.5
Approx Sq Ft: 3,366
|
Price: $11,250,000
Retax: $5,162
Maint/CC: $4,549
Tax Deduct: 0%
Finance Allowed: 90%
|
Attended Lobby: Yes
Outdoor: Terrace
Health Club: Yes
|
Sect: Upper West Side
Condition: Excellent
|
|
|
|
|
|
|
4.
|
|
212 Fifth Avenue - 20B (Click address for more details)
|
Listing #: 613891
|
Type: CONDO
Rooms: 5
Beds: 3
Baths: 3.5
Approx Sq Ft: 3,078
|
Price: $11,250,000
Retax: $3,340
Maint/CC: $4,759
Tax Deduct: 0%
Finance Allowed: 80%
|
Attended Lobby: Yes
Health Club: Yes
|
Nghbd: Flatiron
Views: Park:Yes
Condition: Excellent
|
|
|
|
|
|
|
5.
|
|
101 West 78th Street - 3A (Click address for more details)
|
Listing #: 622582
|
Type: CONDO
Rooms: 7
Beds: 4
Baths: 3.5
Approx Sq Ft: 4,050
|
Price: $10,995,000
Retax: $3,772
Maint/CC: $5,843
Tax Deduct: 0%
Finance Allowed: 90%
|
Attended Lobby: Yes
Health Club: Fitness Room
|
Sect: Upper West Side
Views: CITY STREET
Condition: New
|
|
|
|
|
|
|
6.
|
|
147 West 15th Street - 3NS (Click address for more details)
|
Listing #: 580444
|
Type: COOP
Rooms: 9
Beds: 3
Baths: 4
Approx Sq Ft: 4,800
|
Price: $8,745,000
Retax: $0
Maint/CC: $7,138
Tax Deduct: 46%
Finance Allowed: 75%
|
Attended Lobby: No
Outdoor: Terrace
|
Nghbd: Flatiron
Views: CITY STREET
Condition: Mint
|
|
|
|
|
|
|
7.
|
|
250 West 81st Street - 12A (Click address for more details)
|
Listing #: 679170
|
Type: CONDO
Rooms: 6
Beds: 4
Baths: 4.5
Approx Sq Ft: 2,996
|
Price: $8,550,000
Retax: $4,486
Maint/CC: $3,954
Tax Deduct: 0%
Finance Allowed: 90%
|
Attended Lobby: Yes
Health Club: Yes
|
Sect: Upper West Side
Views: City:Full
Condition: Excellent
|
|
|
|
|
|
|
8.
|
|
200 East 66th Street - PHB2102 (Click address for more details)
|
Listing #: 646993
|
Type: CONDO
Rooms: 9
Beds: 5
Baths: 5
Approx Sq Ft: 3,787
|
Price: $8,250,000
Retax: $4,312
Maint/CC: $5,072
Tax Deduct: 0%
Finance Allowed: 90%
|
Attended Lobby: Yes
Outdoor: Terrace
Garage: Yes
Health Club: Yes
|
Sect: Upper East Side
Views: City:Full
Condition: New
|
|
|
|
|
|
|
9.
|
|
25 Central Park West - 18Q (Click address for more details)
|
Listing #: 671904
|
Type: CONDO
Rooms: 6
Beds: 2
Baths: 3
Approx Sq Ft: 2,200
|
Price: $8,000,000
Retax: $4,137
Maint/CC: $3,113
Tax Deduct: 0%
Finance Allowed: 90%
|
Attended Lobby: Yes
Flip Tax: Six Months of Common Charges: Payable By Buyer.
|
Sect: Upper West Side
Views: City:Full
Condition: Excellent
|
|
|
|
|
|
|
10.
|
|
252 East 57th Street - 52C (Click address for more details)
|
Listing #: 543525
|
Type: CONDO
Rooms: 5
Beds: 3
Baths: 3.5
Approx Sq Ft: 3,050
|
Price: $7,995,000
Retax: $3,000
Maint/CC: $5,796
Tax Deduct: 0%
Finance Allowed: 90%
|
Attended Lobby: Yes
Outdoor: Balcony
Garage: Yes
Health Club: Yes
|
Sect: Middle East Side
Condition: NEW
|
|
|
|
|
|
|
11.
|
|
40 East 84th Street - 4CD (Click address for more details)
|
Listing #: 640440
|
Type: COOP
Rooms: 9
Beds: 4
Baths: 6.5
|
Price: $6,485,000
Retax: $0
Maint/CC: $6,573
Tax Deduct: 0%
Finance Allowed: 50%
|
Attended Lobby: Yes
Garage: Yes
Flip Tax: 3%: Payable By Buyer.
|
Sect: Upper East Side
|
|
|
|
|
|
|
12.
|
|
250 West 81st Street - 6A (Click address for more details)
|
Listing #: 674968
|
Type: CONDO
Rooms: 5
Beds: 3
Baths: 3.5
Approx Sq Ft: 2,297
|
Price: $6,050,000
Retax: $3,439
Maint/CC: $3,031
Tax Deduct: 0%
Finance Allowed: 90%
|
Attended Lobby: Yes
Health Club: Yes
|
Sect: Upper West Side
Condition: Excellent
|
|
|
|
|
|
|
13.
|
|
169 Hudson Street - 3N (Click address for more details)
|
Listing #: 139066
|
Type: CONDO
Rooms: 7
Beds: 4
Baths: 3.5
Approx Sq Ft: 4,203
|
Price: $5,998,000
Retax: $2,687
Maint/CC: $2,003
Tax Deduct: 0%
Finance Allowed: 90%
|
Attended Lobby: Yes
|
Nghbd: Tribeca
Views: City:Full
Condition: Excellent
|
|
|
|
|
|
|
14.
|
|
1165 Fifth Avenue - 11A (Click address for more details)
|
Listing #: 19248
|
Type: COOP
Rooms: 8
Beds: 3
Baths: 3
|
Price: $5,399,000
Retax: $0
Maint/CC: $5,069
Tax Deduct: 38%
Finance Allowed: 50%
|
Attended Lobby: Yes
Health Club: Yes
Flip Tax: BUYER PAYS BUYER PAYS BUYER PAYS BUYER PAYS 2% fee for apts o
|
Sect: Upper East Side
Views: C-Pk, resevior
Condition: mint
|
|
|
|
|
|
|
15.
|
|
284 Lafayette Street - PHB (Click address for more details)
|
Listing #: 676393
|
Type: COOP
Rooms: 6
Beds: 3
Baths: 2.5
|
Price: $5,125,000
Retax: $0
Maint/CC: $3,600
Tax Deduct: 0%
Finance Allowed: 75%
|
Attended Lobby: No
Flip Tax: None.
|
Nghbd: Soho
|
|
|
|
|
|
|
16.
|
|
30 Riverside Boulevard - 24B (Click address for more details)
|
Listing #: 679590
|
Type: CONDO
Rooms: 5
Beds: 3
Baths: 3
Approx Sq Ft: 1,823
|
Price: $5,050,000
Retax: $123
Maint/CC: $2,328
Tax Deduct: 0%
Finance Allowed: 90%
|
Attended Lobby: Yes
Garage: Yes
Health Club: Yes
|
Sect: Upper West Side
Condition: New
|
|
|
|
|
|
|
17.
|
|
1 West End Avenue - 16A (Click address for more details)
|
Listing #: 598150
|
Type: CONDO
Rooms: 5
Beds: 3
Baths: 3
Approx Sq Ft: 2,718
|
Price: $5,000,000
Retax: $171
Maint/CC: $3,043
Tax Deduct: 0%
Finance Allowed: 80%
|
Attended Lobby: Yes
Garage: Yes
Health Club: Fitness Room
|
Sect: Upper West Side
Condition: Good
|
|
|
|
|
|
|
18.
|
|
555 West 59th Street - TH3A (Click address for more details)
|
Listing #: 240460
|
Type: CONDO
Rooms: 7
Beds: 4
Baths: 3
Approx Sq Ft: 2,325
|
Price: $4,995,000
Retax: $2,585
Maint/CC: $2,719
Tax Deduct: 0%
Finance Allowed: 90%
|
Attended Lobby: Yes
Outdoor: Terrace
Garage: Yes
Health Club: Yes
|
Sect: Upper West Side
Condition: NEW
|
|
|
|
|
|
|
19.
|
|
236 West 26th Street - 601/603 (Click address for more details)
|
Listing #: 666921
|
Type: COOP
Rooms: 10
Beds: 3
Baths: 3
Approx Sq Ft: 4,200
|
Price: $4,750,000
Retax: $0
Maint/CC: $3,757
Tax Deduct: 100%
Finance Allowed: 80%
|
Attended Lobby: No
Flip Tax: $40.00 per share.
|
Sect: Middle West Side
|
|
|
|
|
|
|
20.
|
|
15 East 26th Street - 9E (Click address for more details)
|
Listing #: 255511
|
Type: CONDO
Rooms: 6
Beds: 3
Baths: 3
Approx Sq Ft: 2,035
|
Price: $4,450,000
Retax: $2,566
Maint/CC: $2,661
Tax Deduct: 0%
Finance Allowed: 90%
|
Attended Lobby: Yes
Health Club: Yes
Flip Tax: 2%
|
Sect: Middle East Side
Views: city
Condition: New
|
|
|
|
|
|
|
21.
|
|
15 East 91st Street - 6B (Click address for more details)
|
Listing #: 25671
|
Type: COOP
Rooms: 8
Beds: 3
Baths: 3
Approx Sq Ft: 2,395
|
Price: $4,200,000
Retax: $0
Maint/CC: $5,083
Tax Deduct: 57%
Finance Allowed: 50%
|
Attended Lobby: Yes
Health Club: Fitness Room
Flip Tax: 2.5%: Payable By Seller.
|
Sect: Upper East Side
Views: CITY
Condition: Mint
|
|
|
|
|
|
|
22.
|
|
40 Bleecker Street - 4A (Click address for more details)
|
Listing #: 679767
|
Type: CONDO
Rooms: 5
Beds: 2
Baths: 2.5
Approx Sq Ft: 1,506
|
Price: $4,145,000
Retax: $2,585
Maint/CC: $2,189
Tax Deduct: 0%
Finance Allowed: 90%
|
Attended Lobby: Yes
Garage: Yes
Health Club: Fitness Room
|
Nghbd: Noho
|
|
|
|
|
|
|
23.
|
|
360 East 89th Street - 20A (Click address for more details)
|
Listing #: 573549
|
Type: CONDO
Rooms: 5
Beds: 3
Baths: 3
|
Price: $4,030,000
Retax: $2,386
Maint/CC: $2,051
Tax Deduct: 0%
Finance Allowed: 90%
|
Attended Lobby: Yes
Garage: Yes
Health Club: Fitness Room
|
Sect: Upper East Side
Views: City:Partial
Condition: New
|
|
|
|
|
|
All information regarding a property for sale, rental or financing is from sources deemed reliable but is subject to errors, omissions, changes in price, prior sale or withdrawal without notice. No representation is made as to the accuracy of any description. All measurements and square footages are approximate and all information should be confirmed by customer.
Powered by 








