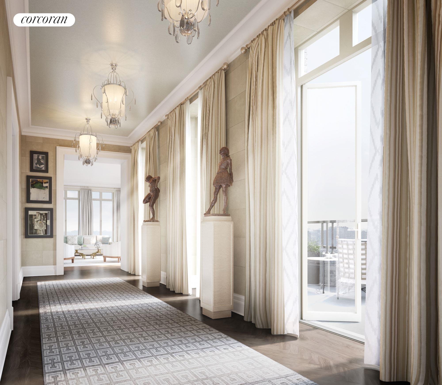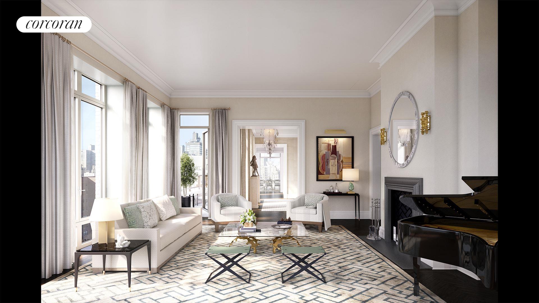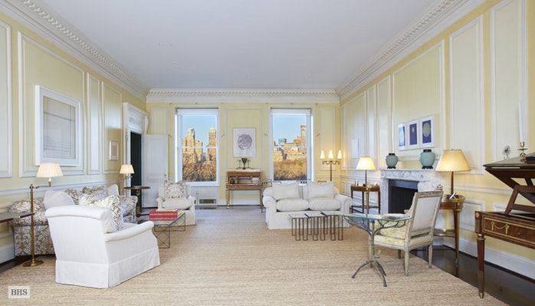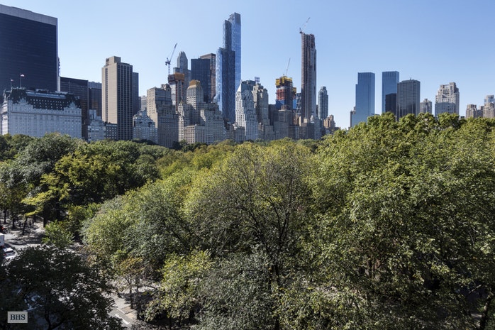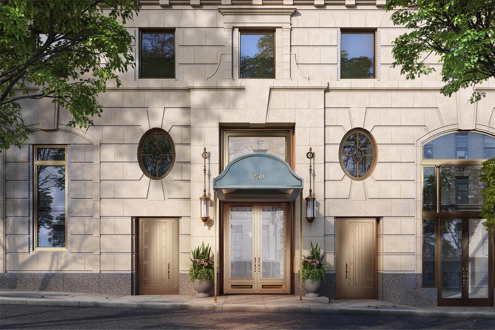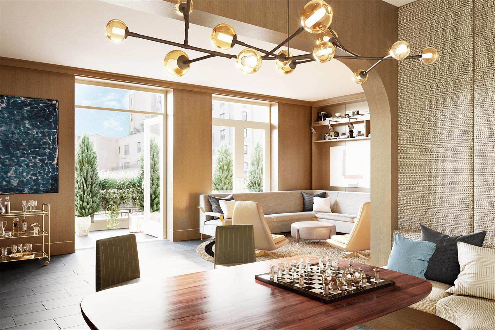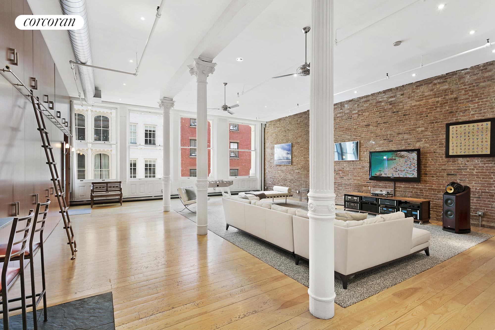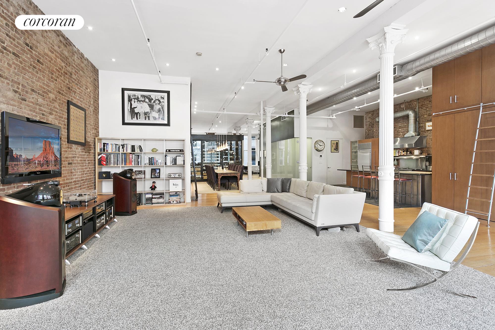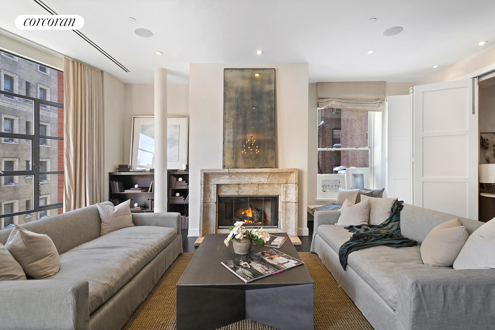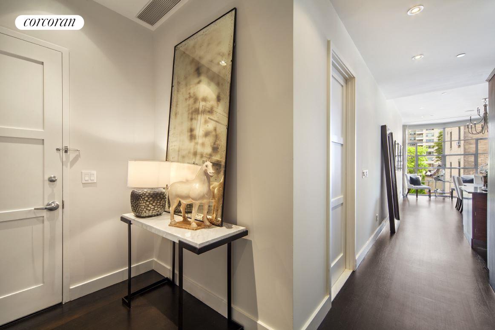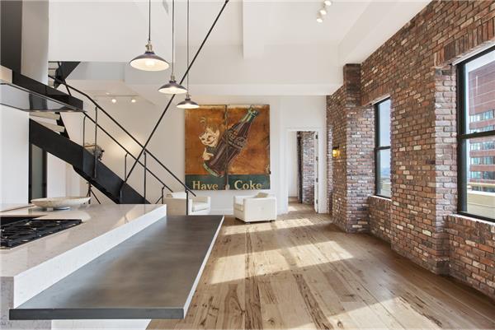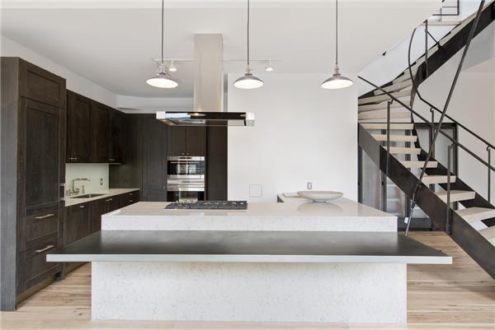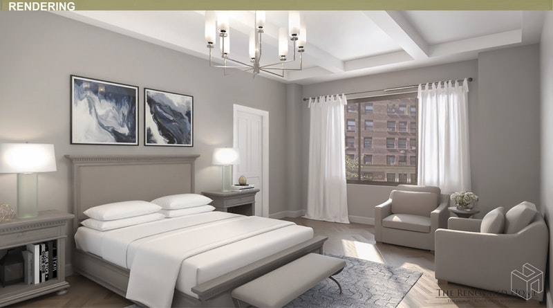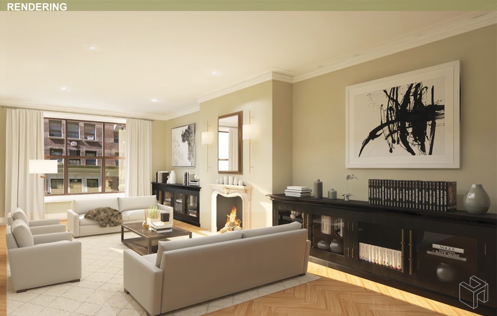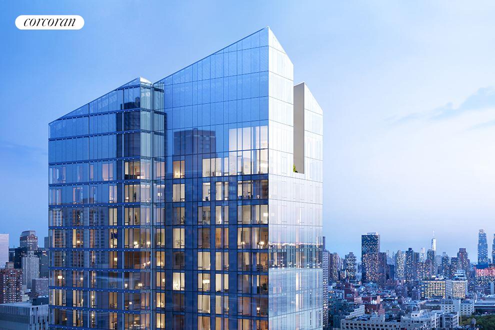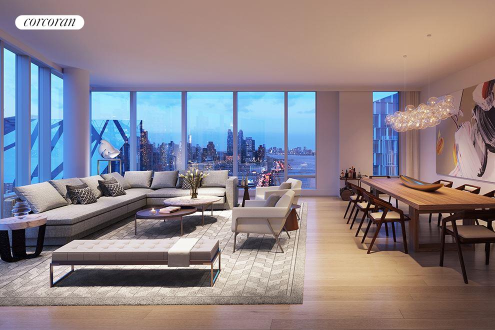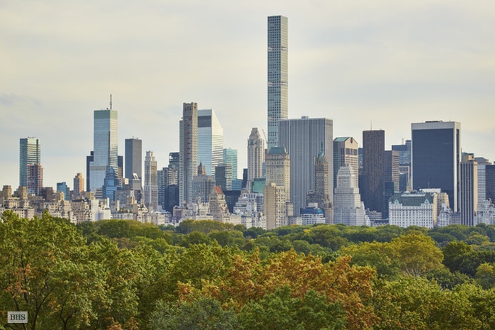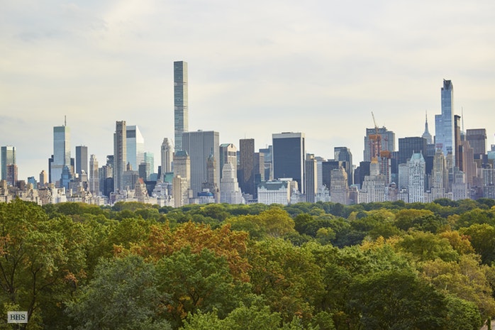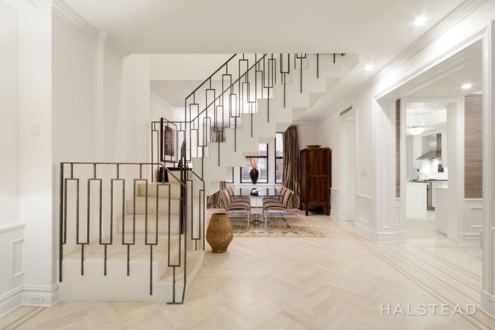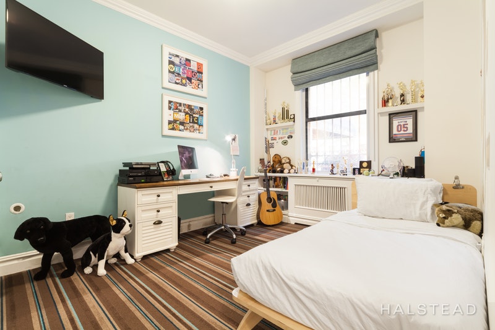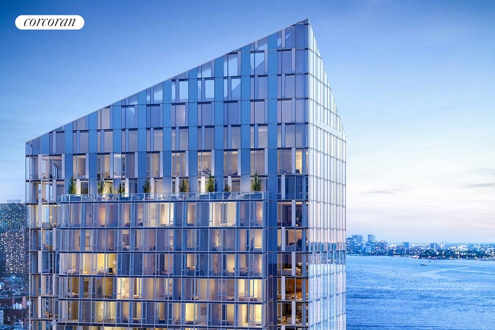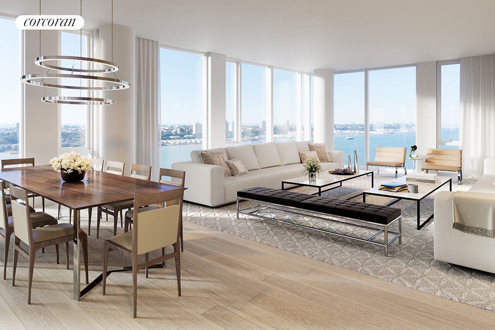|
Sales Report Created: Monday, March 12, 2018 - Listings Shown: 21
|
Page Still Loading... Please Wait


|
1.
|
|
20 East End Avenue - PHB (Click address for more details)
|
Listing #: 676369
|
Type: CONDO
Rooms: 10
Beds: 5
Baths: 5
Approx Sq Ft: 6,292
|
Price: $27,900,000
Retax: $8,713
Maint/CC: $8,150
Tax Deduct: 0%
Finance Allowed: 90%
|
Attended Lobby: Yes
Health Club: Fitness Room
|
Sect: Upper East Side
Views: City:Full
Condition: New
|
|
|
|
|
|
|
2.
|
|
834 Fifth Avenue - 7B (Click address for more details)
|
Listing #: 668649
|
Type: COOP
Rooms: 9.5
Beds: 2
Baths: 4.5
Approx Sq Ft: 1,150
|
Price: $20,000,000
Retax: $0
Maint/CC: $15,005
Tax Deduct: 0%
Finance Allowed: 0%
|
Attended Lobby: Yes
Fire Place: 1
|
Sect: Upper East Side
Condition: Very Good
|
|
|
|
|
|
|
3.
|
|
35 East 76th Street - 26FL (Click address for more details)
|
Listing #: 667244
|
Type: COOP
Rooms: 7
Beds: 4
Baths: 4.5
|
Price: $14,995,000
Retax: $0
Maint/CC: $50,529
Tax Deduct: 29%
Finance Allowed: 60%
|
Attended Lobby: Yes
Garage: Yes
Health Club: Yes
Flip Tax: None.
|
Sect: Upper East Side
|
|
|
|
|
|
|
4.
|
|
25 Columbus Circle - 63A (Click address for more details)
|
Listing #: 170234
|
Type: CONDO
Rooms: 6
Beds: 3
Baths: 3.5
Approx Sq Ft: 2,632
|
Price: $12,750,000
Retax: $2,824
Maint/CC: $5,779
Tax Deduct: 0%
Finance Allowed: 90%
|
Attended Lobby: Yes
Garage: Yes
Health Club: Yes
Flip Tax: None.
|
Sect: Upper West Side
Views: City:Full
Condition: Excellent
|
|
|
|
|
|
|
5.
|
|
250 West 81st Street - 11A (Click address for more details)
|
Listing #: 674966
|
Type: CONDO
Rooms: 8
Beds: 5
Baths: 5.5
Approx Sq Ft: 3,277
|
Price: $9,300,000
Retax: $4,907
Maint/CC: $4,325
Tax Deduct: 0%
Finance Allowed: 90%
|
Attended Lobby: Yes
Health Club: Yes
|
Sect: Upper West Side
Condition: New
|
|
|
|
|
|
|
6.
|
|
250 West 81st Street - 14B (Click address for more details)
|
Listing #: 680846
|
Type: CONDO
Rooms: 6
Beds: 4
Baths: 3.5
Approx Sq Ft: 2,460
|
Price: $7,050,000
Retax: $1
Maint/CC: $1
Tax Deduct: 0%
Finance Allowed: 90%
|
Attended Lobby: Yes
Health Club: Yes
|
Sect: Upper West Side
Condition: Excellent
|
|
|
|
|
|
|
7.
|
|
40 Bleecker Street - 8B (Click address for more details)
|
Listing #: 681678
|
Type: CONDO
Rooms: 7
Beds: 3
Baths: 3.5
Approx Sq Ft: 1,941
|
Price: $6,660,000
Retax: $3,332
Maint/CC: $2,821
Tax Deduct: 0%
Finance Allowed: 90%
|
Attended Lobby: Yes
Garage: Yes
Health Club: Fitness Room
|
Nghbd: Noho
Condition: new construction
|
|
|
|
|
|
|
8.
|
|
15 Mercer Street - 3 (Click address for more details)
|
Listing #: 665186
|
Type: CONDO
Rooms: 5
Beds: 1
Baths: 1.5
Approx Sq Ft: 2,972
|
Price: $6,400,000
Retax: $2,874
Maint/CC: $872
Tax Deduct: 0%
Finance Allowed: 90%
|
Attended Lobby: No
|
Nghbd: Soho
Views: City:Full
Condition: Excellent
|
|
|
|
|
|
|
9.
|
|
1 West End Avenue - 39D (Click address for more details)
|
Listing #: 680797
|
Type: CONDO
Rooms: 6
Beds: 3
Baths: 3.5
Approx Sq Ft: 2,484
|
Price: $6,225,000
Retax: $160
Maint/CC: $2,840
Tax Deduct: 0%
Finance Allowed: 80%
|
Attended Lobby: Yes
Garage: Yes
Health Club: Fitness Room
|
Sect: Upper West Side
|
|
|
|
|
|
|
10.
|
|
79 Laight Street - 6D (Click address for more details)
|
Listing #: 133444
|
Type: CONDO
Rooms: 6
Beds: 4
Baths: 3.5
Approx Sq Ft: 3,957
|
Price: $5,999,000
Retax: $4,290
Maint/CC: $5,635
Tax Deduct: 0%
Finance Allowed: 80%
|
Attended Lobby: Yes
Health Club: Yes
|
Nghbd: Tribeca
Views: City:Yes
Condition: Mint
|
|
|
|
|
|
|
11.
|
|
77 Reade Street - 5AC (Click address for more details)
|
Listing #: 640971
|
Type: CONDO
Rooms: 7
Beds: 3
Baths: 4
Approx Sq Ft: 2,691
|
Price: $5,995,000
Retax: $1,449
Maint/CC: $2,641
Tax Deduct: 0%
Finance Allowed: 90%
|
Attended Lobby: Yes
Garage: Yes
Health Club: Yes
|
Nghbd: Tribeca
Views: CITY
Condition: Excellent
|
|
|
|
|
|
|
12.
|
|
173 Macdougal Street - 4E (Click address for more details)
|
Listing #: 278751
|
Type: CONDO
Rooms: 5
Beds: 3
Baths: 2
Approx Sq Ft: 2,266
|
Price: $5,995,000
Retax: $2,883
Maint/CC: $2,043
Tax Deduct: 0%
Finance Allowed: 90%
|
Attended Lobby: Yes
|
Nghbd: Central Village
Condition: Good
|
|
|
|
|
|
|
13.
|
|
65 West 13th Street - 2F (Click address for more details)
|
Listing #: 151204
|
Type: CONDO
Rooms: 7
Beds: 3
Baths: 3
Approx Sq Ft: 2,678
|
Price: $5,950,000
Retax: $2,183
Maint/CC: $2,119
Tax Deduct: 0%
Finance Allowed: 90%
|
Attended Lobby: Yes
Health Club: Fitness Room
|
Nghbd: West Village
Views: City
Condition: XXX Mint, mezzanine
|
|
|
|
|
|
|
14.
|
|
175 West 10th Street - 3 (Click address for more details)
|
Listing #: 588022
|
Type: CONDO
Rooms: 6
Beds: 3
Baths: 3.5
Approx Sq Ft: 2,702
|
Price: $5,850,000
Retax: $2,808
Maint/CC: $3,390
Tax Deduct: 0%
Finance Allowed: 90%
|
Attended Lobby: Yes
Outdoor: Balcony
|
Nghbd: Greenwich Village
Views: City:Full
Condition: Excellent
|
|
|
|
|
|
|
15.
|
|
99 John Street - PH456 (Click address for more details)
|
Listing #: 660501
|
Type: CONDO
Rooms: 6
Beds: 3
Baths: 3
Approx Sq Ft: 2,800
|
Price: $4,950,000
Retax: $3,903
Maint/CC: $2,358
Tax Deduct: 0%
Finance Allowed: 90%
|
Attended Lobby: Yes
Outdoor: Terrace
Garage: Yes
Health Club: Fitness Room
|
Nghbd: Lower Manhattan
Condition: Excellent
|
|
|
|
|
|
|
16.
|
|
1120 Park Avenue - 9BE (Click address for more details)
|
Listing #: 672965
|
Type: COOP
Rooms: 7
Beds: 3
Baths: 3
Approx Sq Ft: 2,650
|
Price: $4,500,000
Retax: $0
Maint/CC: $5,846
Tax Deduct: 39%
Finance Allowed: 40%
|
Attended Lobby: Yes
Health Club: Fitness Room
Flip Tax: 2%.
|
Sect: Upper East Side
Views: CITY
|
|
|
|
|
|
|
17.
|
|
252 East 57th Street - 37A (Click address for more details)
|
Listing #: 507427
|
Type: CONDO
Rooms: 5
Beds: 3
Baths: 3
Approx Sq Ft: 2,016
|
Price: $4,400,000
Retax: $1,970
Maint/CC: $3,806
Tax Deduct: 0%
Finance Allowed: 90%
|
Attended Lobby: Yes
Outdoor: Balcony
Garage: Yes
Health Club: Yes
|
Sect: Middle East Side
Condition: New
|
|
|
|
|
|
|
18.
|
|
30 Riverside Boulevard - 28A (Click address for more details)
|
Listing #: 680806
|
Type: CONDO
Rooms: 4
Beds: 2
Baths: 2
Approx Sq Ft: 1,487
|
Price: $4,360,000
Retax: $102
Maint/CC: $1,936
Tax Deduct: 0%
Finance Allowed: 90%
|
Attended Lobby: Yes
Garage: Yes
Health Club: Yes
|
Sect: Upper West Side
Views: City:Partial
Condition: New
|
|
|
|
|
|
|
19.
|
|
230 Central Park West - 10A (Click address for more details)
|
Listing #: 660725
|
Type: COOP
Rooms: 4
Beds: 2
Baths: 2
Approx Sq Ft: 1,400
|
Price: $4,200,000
Retax: $0
Maint/CC: $3,217
Tax Deduct: 49%
Finance Allowed: 75%
|
Attended Lobby: Yes
Fire Place: 1
Flip Tax: 5% of profit: Payable By Seller.
|
Sect: Upper West Side
Views: PARK CITY
Condition: Good
|
|
|
|
|
|
|
20.
|
|
500 West End Avenue - GA/1L (Click address for more details)
|
Listing #: 674220
|
Type: CONDO
Rooms: 8
Beds: 4
Baths: 4
Approx Sq Ft: 2,500
|
Price: $4,195,000
Retax: $3,164
Maint/CC: $2,299
Tax Deduct: 0%
Finance Allowed: 90%
|
Attended Lobby: Yes
|
Sect: Upper West Side
|
|
|
|
|
|
|
21.
|
|
10 Riverside Boulevard - 31E (Click address for more details)
|
Listing #: 664931
|
Type: CONDO
Rooms: 5
Beds: 2
Baths: 2
Approx Sq Ft: 1,497
|
Price: $4,095,000
Retax: $120
Maint/CC: $2,913
Tax Deduct: 0%
Finance Allowed: 90%
|
Attended Lobby: Yes
Garage: Yes
Health Club: Yes
|
Sect: Upper West Side
Condition: New
|
|
|
|
|
|
All information regarding a property for sale, rental or financing is from sources deemed reliable but is subject to errors, omissions, changes in price, prior sale or withdrawal without notice. No representation is made as to the accuracy of any description. All measurements and square footages are approximate and all information should be confirmed by customer.
Powered by 





