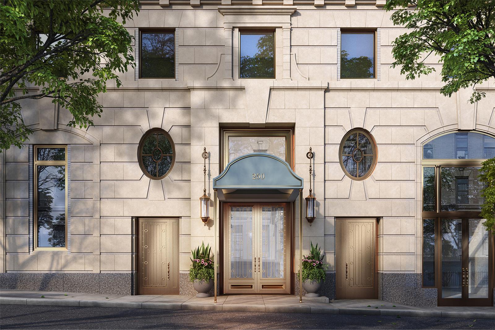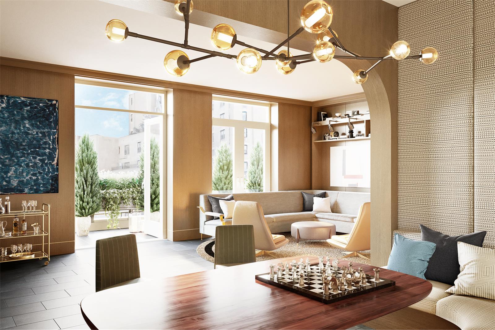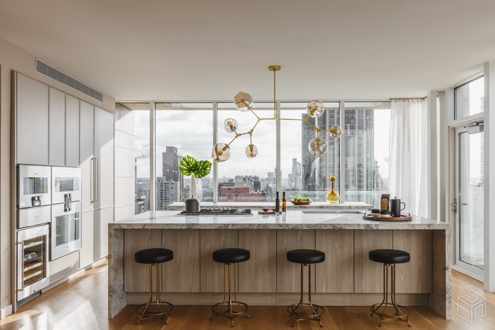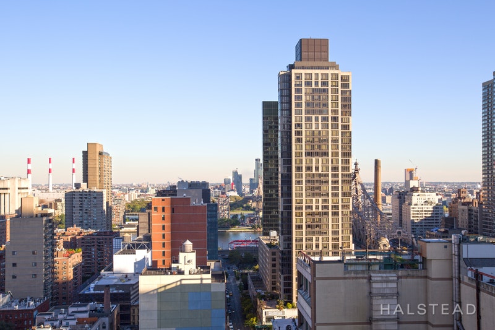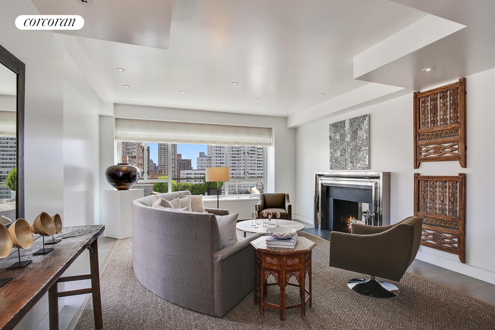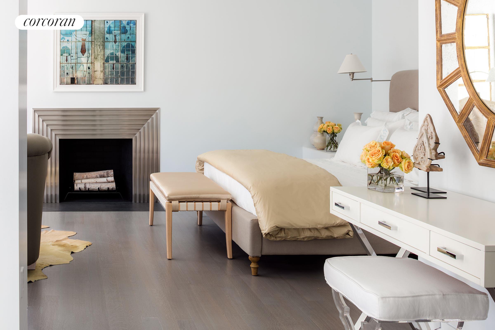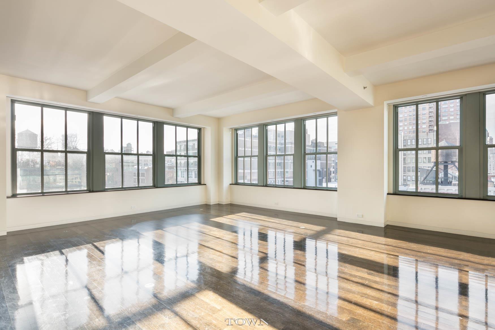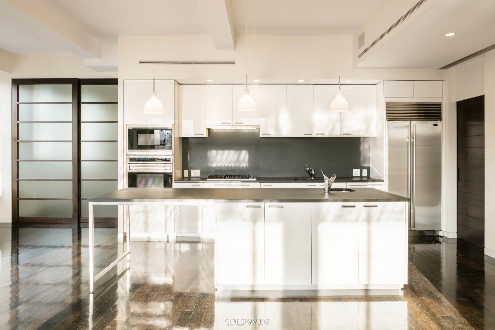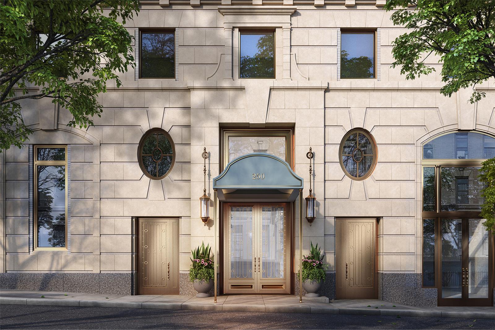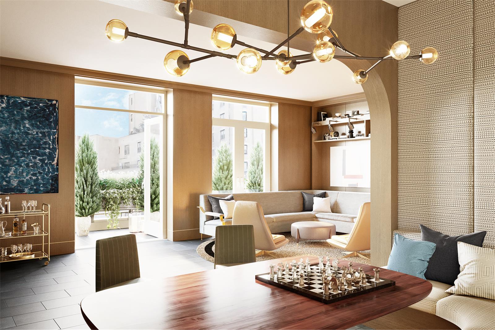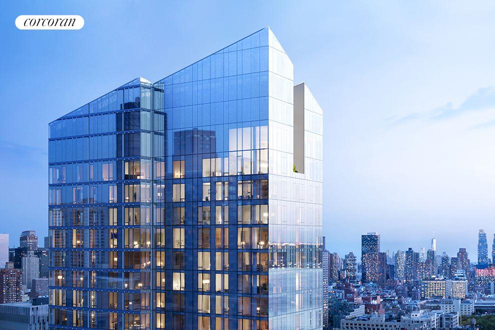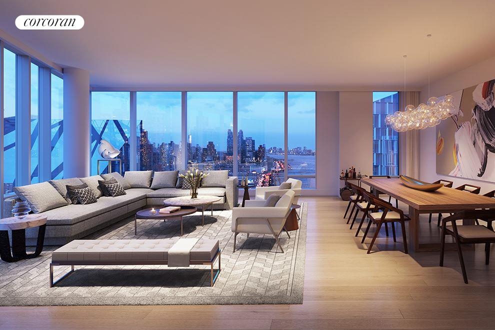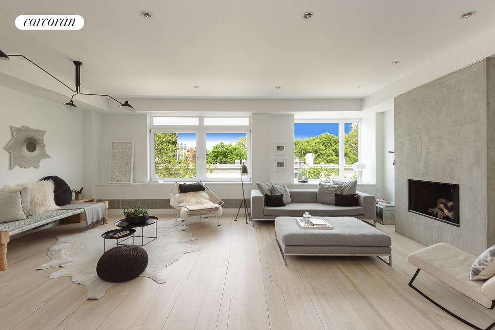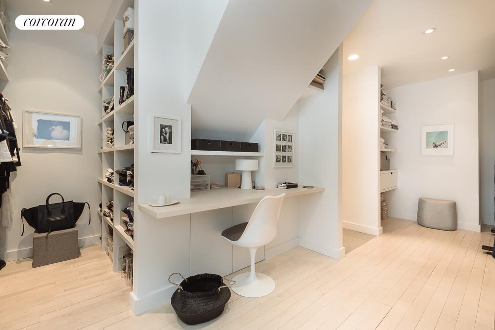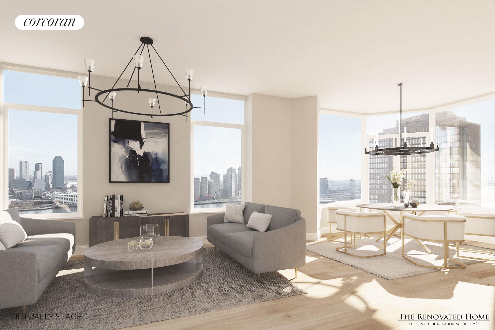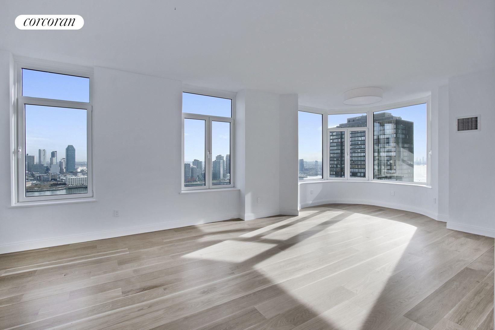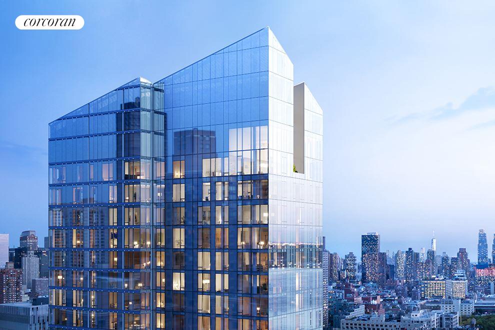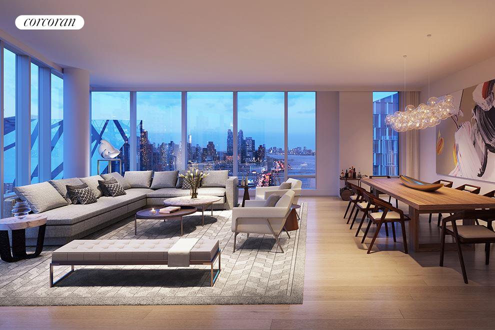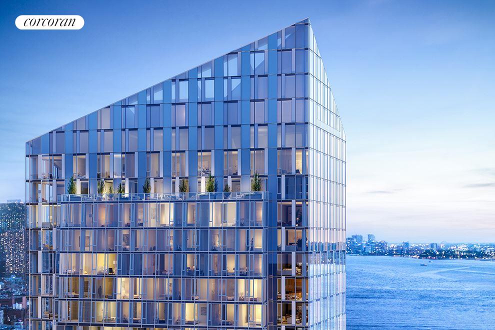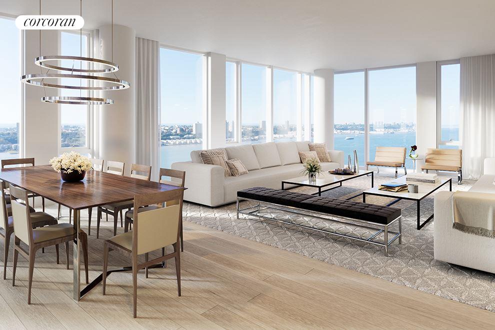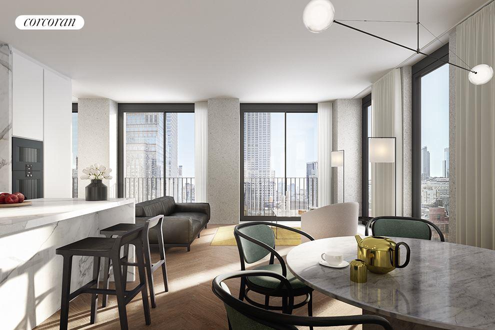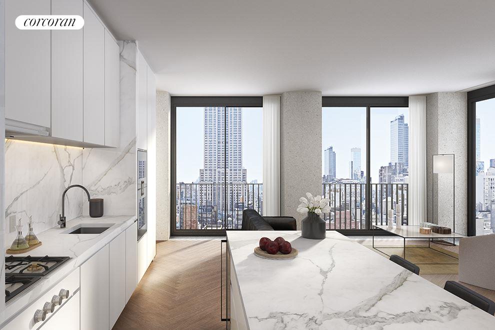|
Sales Report Created: Sunday, March 18, 2018 - Listings Shown: 22
|
Page Still Loading... Please Wait


|
1.
|
|
21 East 61st Street - 6B (Click address for more details)
|
Listing #: 450766
|
Type: CONDP
Rooms: 8
Beds: 4
Baths: 4.5
Approx Sq Ft: 3,751
|
Price: $11,500,000
Retax: $0
Maint/CC: $12,018
Tax Deduct: 0%
Finance Allowed: 90%
|
Attended Lobby: Yes
Health Club: Yes
|
Sect: Upper East Side
Views: CITY
Condition: New
|
|
|
|
|
|
|
2.
|
|
432 Park Avenue - 53A (Click address for more details)
|
Listing #: 679835
|
Type: CONDO
Rooms: 4
Beds: 2
Baths: 2
Approx Sq Ft: 1,789
|
Price: $10,950,000
Retax: $3,146
Maint/CC: $3,884
Tax Deduct: 0%
Finance Allowed: 90%
|
Attended Lobby: Yes
Garage: Yes
Health Club: Fitness Room
|
Sect: Middle East Side
|
|
|
|
|
|
|
3.
|
|
1 Beekman Place - 9/10C/STUD (Click address for more details)
|
Listing #: 657954
|
Type: COOP
Rooms: 11
Beds: 4
Baths: 5.5
|
Price: $10,000,000
Retax: $0
Maint/CC: $13,859
Tax Deduct: 35%
Finance Allowed: 0%
|
Attended Lobby: Yes
Garage: Yes
Health Club: Fitness Room
Flip Tax: 3%: Payable By Buyer.
|
Sect: Middle East Side
Views: RIVER
Condition: Excellent
|
|
|
|
|
|
|
4.
|
|
137 Duane Street - 3A (Click address for more details)
|
Listing #: 219339
|
Type: CONDO
Rooms: 6
Beds: 3
Baths: 4.5
Approx Sq Ft: 5,498
|
Price: $10,000,000
Retax: $5,150
Maint/CC: $3,277
Tax Deduct: 0%
Finance Allowed: 90%
|
Attended Lobby: No
|
Nghbd: Tribeca
Views: River:
Condition: Excellent
|
|
|
|
|
|
|
5.
|
|
55 West 17th Street - 1302 (Click address for more details)
|
Listing #: 566429
|
Type: CONDO
Rooms: 9
Beds: 4
Baths: 4.5
Approx Sq Ft: 4,214
|
Price: $9,950,000
Retax: $6,683
Maint/CC: $5,995
Tax Deduct: 0%
Finance Allowed: 90%
|
Attended Lobby: Yes
Health Club: Fitness Room
|
Nghbd: Flatiron
Views: CITY
Condition: New
|
|
|
|
|
|
|
6.
|
|
250 West 81st Street - 9A (Click address for more details)
|
Listing #: 682561
|
Type: CONDO
Rooms: 7
Beds: 5
Baths: 5.5
Approx Sq Ft: 3,277
|
Price: $9,000,000
Retax: $4,907
Maint/CC: $4,325
Tax Deduct: 0%
Finance Allowed: 90%
|
Attended Lobby: Yes
Health Club: Yes
|
Sect: Upper West Side
Condition: Excellent
|
|
|
|
|
|
|
7.
|
|
301 East 61st Street - PH (Click address for more details)
|
Listing #: 673559
|
Type: CONDO
Rooms: 6
Beds: 4
Baths: 4
Approx Sq Ft: 2,900
|
Price: $7,950,000
Retax: $2,416
Maint/CC: $5,197
Tax Deduct: 0%
Finance Allowed: 90%
|
Attended Lobby: No
Outdoor: Terrace
Health Club: Yes
|
Sect: Upper East Side
Condition: Excellent
|
|
|
|
|
|
|
8.
|
|
200 East 66th Street - PHB2101 (Click address for more details)
|
Listing #: 570600
|
Type: CONDO
Rooms: 8
Beds: 4
Baths: 3
Approx Sq Ft: 3,166
|
Price: $6,950,000
Retax: $3,688
Maint/CC: $4,004
Tax Deduct: 0%
Finance Allowed: 90%
|
Attended Lobby: Yes
Outdoor: Terrace
Garage: Yes
Health Club: Yes
|
Sect: Upper East Side
Views: City:Full
Condition: New
|
|
|
|
|
|
|
9.
|
|
62 Cooper Square - 10B (Click address for more details)
|
Listing #: 155804
|
Type: CONDO
Rooms: 5
Beds: 3
Baths: 3
Approx Sq Ft: 2,900
|
Price: $6,875,000
Retax: $3,464
Maint/CC: $2,684
Tax Deduct: 0%
Finance Allowed: 90%
|
Attended Lobby: Yes
Health Club: Fitness Room
|
Nghbd: East Village
Views: Open
Condition: Excellent
|
|
|
|
|
|
|
10.
|
|
920 Fifth Avenue - 5B (Click address for more details)
|
Listing #: 626376
|
Type: COOP
Rooms: 10
Beds: 4
Baths: 4
|
Price: $6,500,000
Retax: $0
Maint/CC: $9,330
Tax Deduct: 32%
Finance Allowed: 0%
|
Attended Lobby: Yes
Health Club: Fitness Room
Flip Tax: BUYER PAYS BUYER PAYS BUYER PAYS 2%
|
Sect: Upper East Side
Condition: Excellent
|
|
|
|
|
|
|
11.
|
|
250 West 81st Street - 7A (Click address for more details)
|
Listing #: 674969
|
Type: CONDO
Rooms: 5
Beds: 3
Baths: 3.5
Approx Sq Ft: 2,297
|
Price: $6,150,000
Retax: $3,439
Maint/CC: $3,031
Tax Deduct: 0%
Finance Allowed: 90%
|
Attended Lobby: Yes
Health Club: Yes
|
Sect: Upper West Side
Condition: Excellent
|
|
|
|
|
|
|
12.
|
|
160 East 22nd Street - PHB (Click address for more details)
|
Listing #: 644876
|
Type: CONDO
Rooms: 6
Beds: 3
Baths: 2.5
Approx Sq Ft: 1,881
|
Price: $5,750,000
Retax: $2,642
Maint/CC: $2,494
Tax Deduct: 0%
Finance Allowed: 90%
|
Attended Lobby: Yes
Outdoor: Terrace
|
Nghbd: Gramercy Park
Views: City:Full
Condition: Excellent
|
|
|
|
|
|
|
13.
|
|
30 Riverside Boulevard - 31F (Click address for more details)
|
Listing #: 682452
|
Type: CONDO
Rooms: 5
Beds: 3
Baths: 3
Approx Sq Ft: 2,122
|
Price: $5,600,000
Retax: $148
Maint/CC: $2,802
Tax Deduct: 0%
Finance Allowed: 90%
|
Attended Lobby: Yes
Garage: Yes
Health Club: Yes
|
Sect: Upper West Side
Condition: New
|
|
|
|
|
|
|
14.
|
|
15 Renwick Street - TH3 (Click address for more details)
|
Listing #: 620797
|
Type: CONDO
Rooms: 5
Beds: 3
Baths: 3.5
Approx Sq Ft: 3,516
|
Price: $5,395,000
Retax: $3,264
Maint/CC: $5,840
Tax Deduct: 0%
Finance Allowed: 90%
|
Attended Lobby: Yes
Outdoor: Garden
|
Nghbd: Soho
Condition: Mint
|
|
|
|
|
|
|
15.
|
|
980 Fifth Avenue - 11B (Click address for more details)
|
Listing #: 226440
|
Type: COOP
Rooms: 6
Beds: 2
Baths: 3.5
Approx Sq Ft: 2,570
|
Price: $5,250,000
Retax: $0
Maint/CC: $6,453
Tax Deduct: 40%
Finance Allowed: 0%
|
Attended Lobby: Yes
Garage: Yes
Flip Tax: 2.5% of Purchase Price: Payable By Seller.
|
Sect: Upper East Side
|
|
|
|
|
|
|
16.
|
|
168 Duane Street - 2NDFLOOR (Click address for more details)
|
Listing #: 680123
|
Type: CONDO
Rooms: 4
Beds: 2
Baths: 2
Approx Sq Ft: 2,862
|
Price: $4,995,000
Retax: $1,754
Maint/CC: $1,799
Tax Deduct: 0%
Finance Allowed: 90%
|
Attended Lobby: Yes
|
Nghbd: Tribeca
Views: Park:Yes
|
|
|
|
|
|
|
17.
|
|
175 Sullivan Street - 5A (Click address for more details)
|
Listing #: 234086
|
Type: CONDO
Rooms: 7
Beds: 3
Baths: 3
Approx Sq Ft: 2,110
|
Price: $4,975,000
Retax: $1,536
Maint/CC: $922
Tax Deduct: 0%
Finance Allowed: 90%
|
Attended Lobby: No
Outdoor: Terrace
|
Nghbd: Central Village
Views: CITY
Condition: Good
|
|
|
|
|
|
|
18.
|
|
400 East 51st Street - 27B (Click address for more details)
|
Listing #: 616288
|
Type: CONDO
Rooms: 7
Beds: 3
Baths: 3
Approx Sq Ft: 2,347
|
Price: $4,750,000
Retax: $2,957
Maint/CC: $2,965
Tax Deduct: 0%
Finance Allowed: 90%
|
Attended Lobby: Yes
Health Club: Yes
Flip Tax: None.
|
Sect: Middle East Side
Views: City:Full
Condition: Good
|
|
|
|
|
|
|
19.
|
|
252 East 57th Street - 41A (Click address for more details)
|
Listing #: 680780
|
Type: CONDO
Rooms: 5
Beds: 3
Baths: 3.5
Approx Sq Ft: 2,012
|
Price: $4,595,000
Retax: $1,971
Maint/CC: $3,809
Tax Deduct: 0%
Finance Allowed: 90%
|
Attended Lobby: Yes
Garage: Yes
Health Club: Yes
|
Sect: Middle East Side
Condition: NEW
|
|
|
|
|
|
|
20.
|
|
30 Riverside Boulevard - 25A (Click address for more details)
|
Listing #: 682449
|
Type: CONDO
Rooms: 4
Beds: 2
Baths: 2
Approx Sq Ft: 1,487
|
Price: $4,225,000
Retax: $101
Maint/CC: $1,908
Tax Deduct: 0%
Finance Allowed: 90%
|
Attended Lobby: Yes
Garage: Yes
Health Club: Yes
|
Sect: Upper West Side
Views: City:Partial
Condition: New
|
|
|
|
|
|
|
21.
|
|
10 Riverside Boulevard - 28E (Click address for more details)
|
Listing #: 682453
|
Type: CONDO
Rooms: 4
Beds: 2
Baths: 2
Approx Sq Ft: 1,615
|
Price: $4,025,000
Retax: $127
Maint/CC: $3,096
Tax Deduct: 0%
Finance Allowed: 90%
|
Attended Lobby: Yes
Garage: Yes
Health Club: Yes
|
Sect: Upper West Side
Condition: New
|
|
|
|
|
|
|
22.
|
|
16 West 40th Street - 19A (Click address for more details)
|
Listing #: 679763
|
Type: CONDO
Rooms: 3
Beds: 2
Baths: 2
Approx Sq Ft: 1,391
|
Price: $4,000,000
Retax: $2,086
Maint/CC: $2,420
Tax Deduct: 0%
Finance Allowed: 90%
|
Attended Lobby: Yes
Health Club: Fitness Room
|
Sect: Middle West Side
Views: City:Full
Condition: New
|
|
|
|
|
|
All information regarding a property for sale, rental or financing is from sources deemed reliable but is subject to errors, omissions, changes in price, prior sale or withdrawal without notice. No representation is made as to the accuracy of any description. All measurements and square footages are approximate and all information should be confirmed by customer.
Powered by 




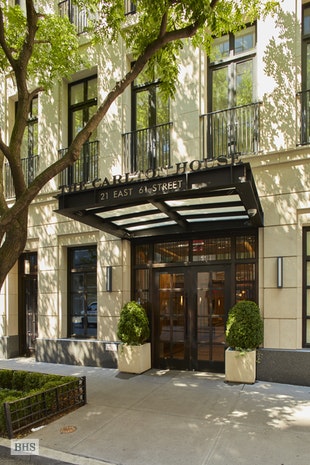
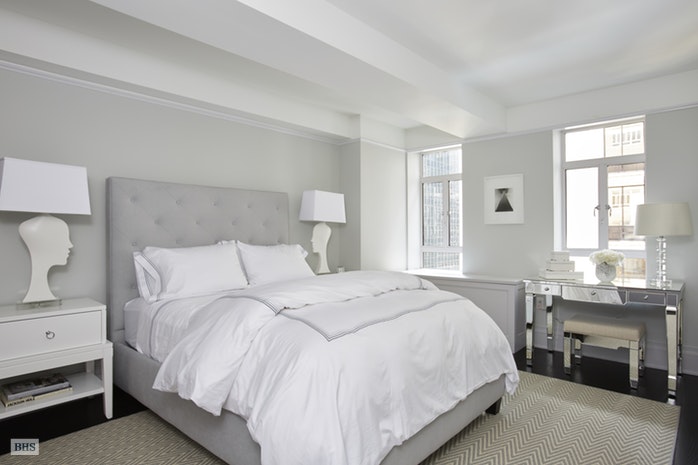


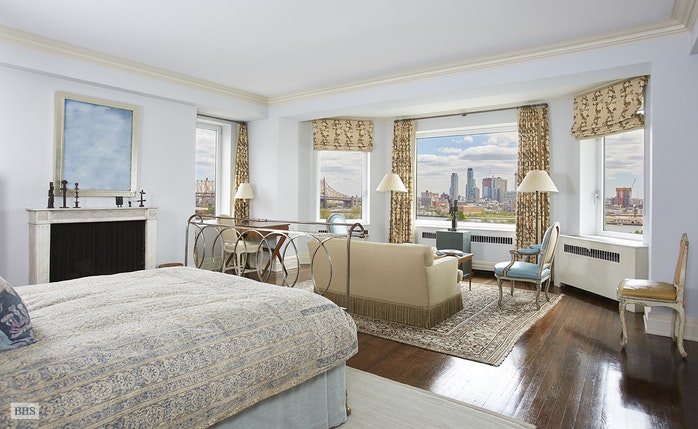
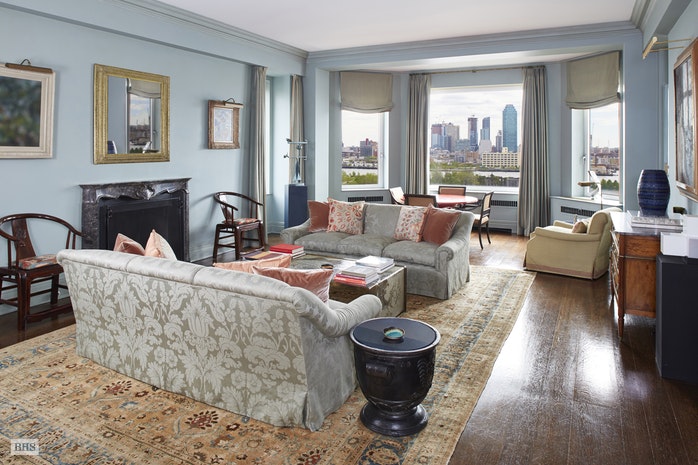


_55W17.jpg)
_55_w_17_HIGH-RES-13.jpg)
