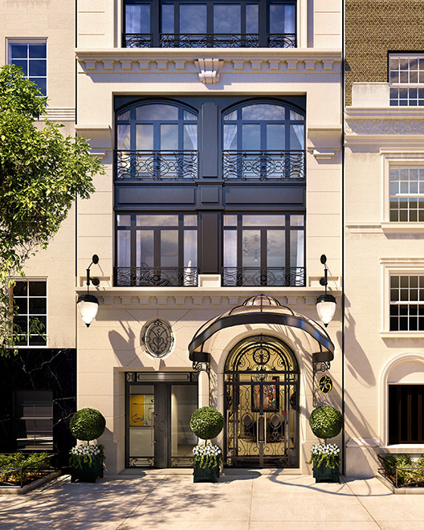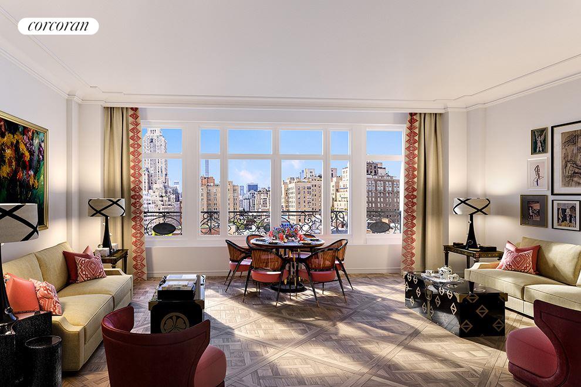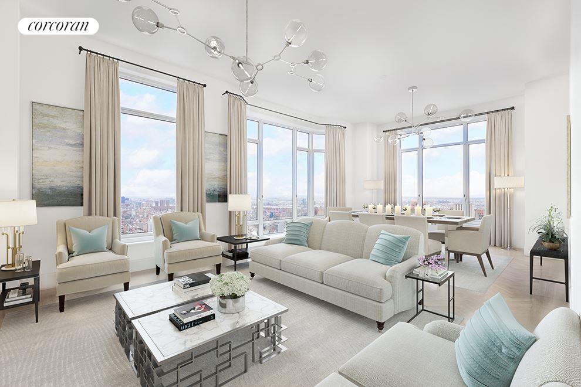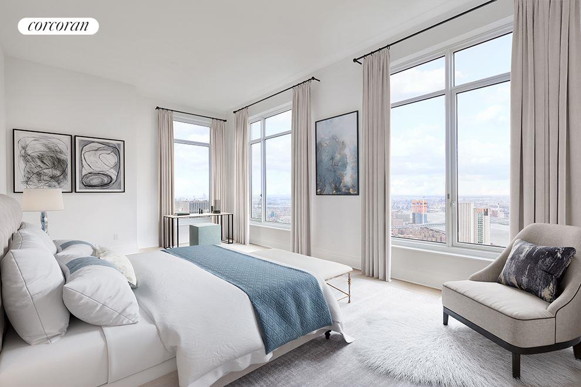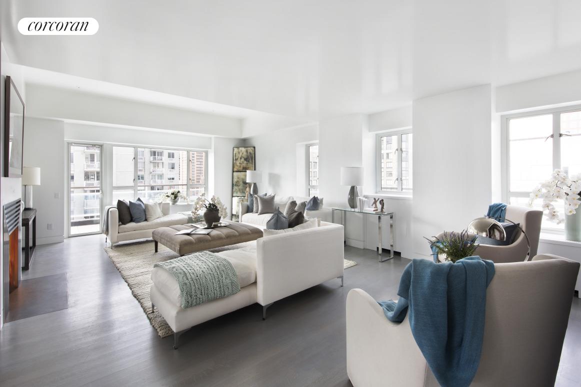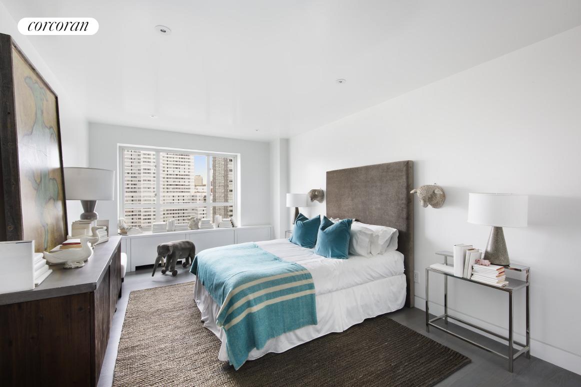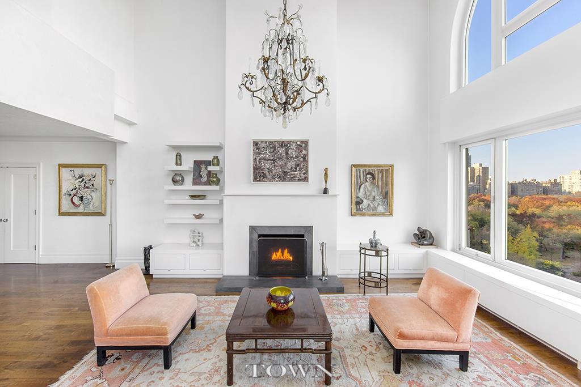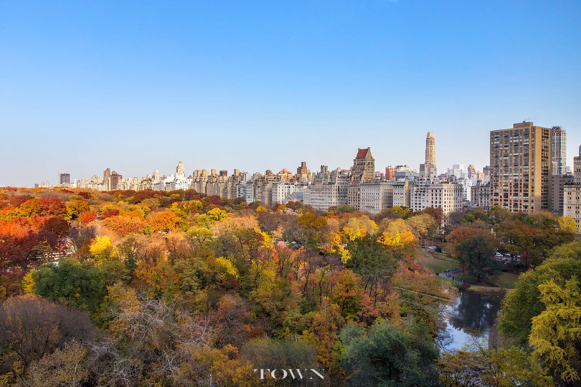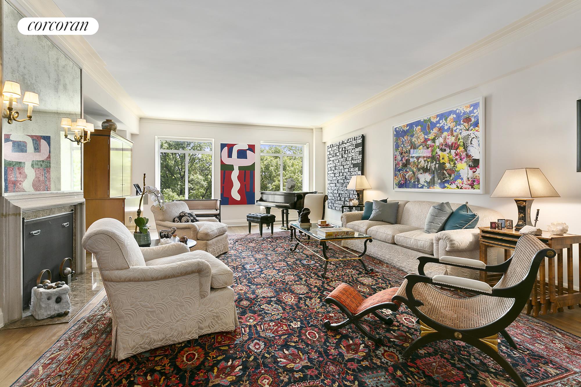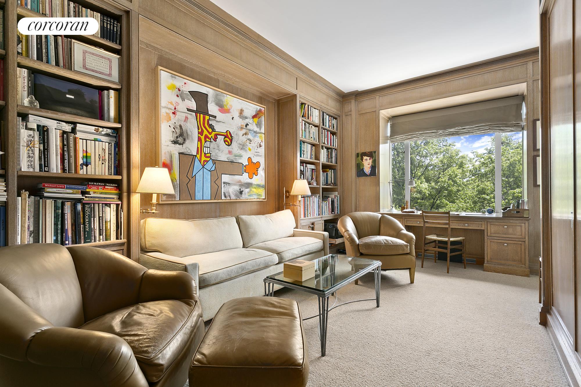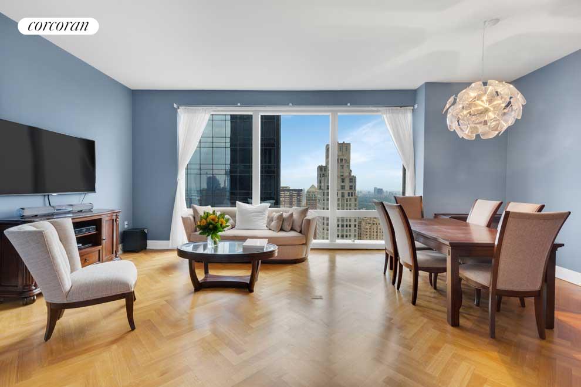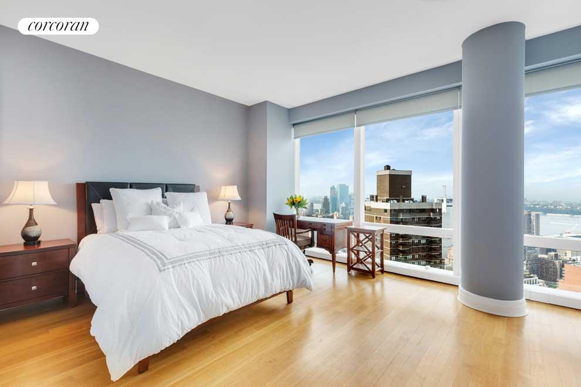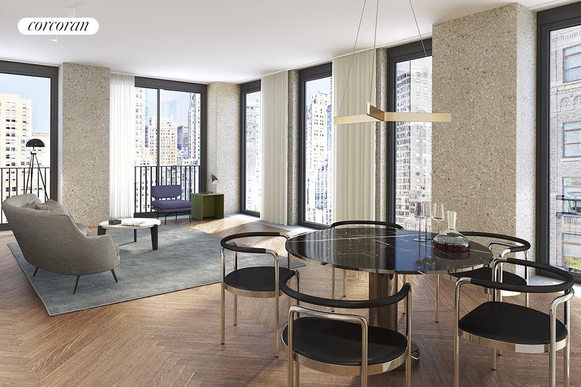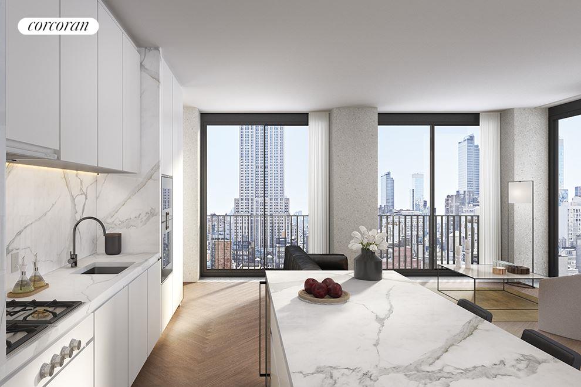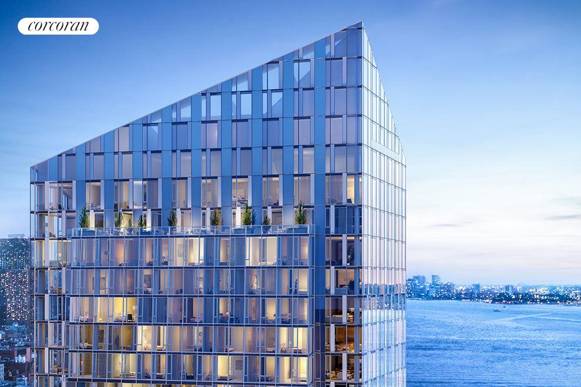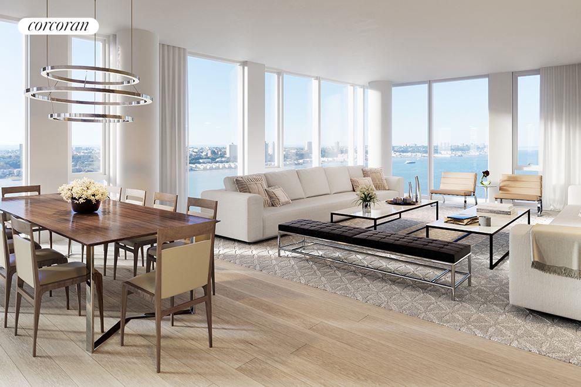|
Sales Report Created: Sunday, March 25, 2018 - Listings Shown: 21
|
Page Still Loading... Please Wait


|
1.
|
|
72 Mercer Street - PHW (Click address for more details)
|
Listing #: 221238
|
Type: CONDO
Rooms: 9
Beds: 4
Baths: 4.5
Approx Sq Ft: 4,204
|
Price: $13,950,000
Retax: $6,809
Maint/CC: $5,671
Tax Deduct: 0%
Finance Allowed: 90%
|
Attended Lobby: Yes
Outdoor: Roof Garden
Health Club: Fitness Room
|
Nghbd: Soho
Views: City:Full
Condition: Excellent
|
|
|
|
|
|
|
2.
|
|
1049 FIFTH AVENUE - 19B (Click address for more details)
|
Listing #: 89584
|
Type: CONDO
Rooms: 7
Beds: 3
Baths: 3.5
Approx Sq Ft: 2,800
|
Price: $12,500,000
Retax: $5,225
Maint/CC: $4,629
Tax Deduct: 0%
Finance Allowed: 90%
|
Attended Lobby: Yes
Outdoor: Terrace
Flip Tax: 2%: Payable By Buyer.
|
Sect: Upper East Side
Views: PARK CITY
Condition: Mint
|
|
|
|
|
|
|
3.
|
|
27 East 79th Street - 11 (Click address for more details)
|
Listing #: 682338
|
Type: CONDO
Rooms: 7
Beds: 3
Baths: 5
Approx Sq Ft: 3,006
|
Price: $12,000,000
Retax: $7,493
Maint/CC: $3,605
Tax Deduct: 0%
Finance Allowed: 90%
|
Attended Lobby: Yes
Fire Place: 1
|
Sect: Upper East Side
Views: 79th Street
Condition: New
|
|
|
|
|
|
|
4.
|
|
140 East 63rd Street - PH4 (Click address for more details)
|
Listing #: 239599
|
Type: CONDO
Rooms: 12
Beds: 4
Baths: 3.5
Approx Sq Ft: 5,041
|
Price: $9,900,000
Retax: $5,148
Maint/CC: $8,740
Tax Deduct: 0%
Finance Allowed: 90%
|
Attended Lobby: Yes
|
Sect: Upper East Side
Views: PARK CITY
Condition: Mint
|
|
|
|
|
|
|
5.
|
|
42 Crosby Street - 3N (Click address for more details)
|
Listing #: 659830
|
Type: CONDO
Rooms: 8
Beds: 3
Baths: 3
Approx Sq Ft: 2,793
|
Price: $8,250,000
Retax: $0
Maint/CC: $4,393
Tax Deduct: 0%
Finance Allowed: 90%
|
Attended Lobby: Yes
Garage: Yes
|
Nghbd: Soho
|
|
|
|
|
|
|
6.
|
|
30 Park Place - 73B (Click address for more details)
|
Listing #: 511696
|
Type: CONDO
Rooms: 5.5
Beds: 3
Baths: 3
Approx Sq Ft: 2,631
|
Price: $8,075,000
Retax: $5,617
Maint/CC: $2,204
Tax Deduct: 0%
Finance Allowed: 90%
|
Attended Lobby: Yes
Garage: Yes
Health Club: Yes
|
Nghbd: Tribeca
Views: City:Full
Condition: New
|
|
|
|
|
|
|
7.
|
|
200 East 66th Street - PHD2102 (Click address for more details)
|
Listing #: 569753
|
Type: CONDO
Rooms: 8
Beds: 4
Baths: 4
Approx Sq Ft: 3,655
|
Price: $7,950,000
Retax: $4,487
Maint/CC: $3,289
Tax Deduct: 0%
Finance Allowed: 90%
|
Attended Lobby: Yes
Outdoor: Terrace
Garage: Yes
Health Club: Yes
|
Sect: Upper East Side
Views: City:Full
Condition: New
|
|
|
|
|
|
|
8.
|
|
200 East 84th Street - 5/6G (Click address for more details)
|
Listing #: 636182
|
Type: COOP
Rooms: 15
Beds: 6
Baths: 5.5
Approx Sq Ft: 4,863
|
Price: $7,950,000
Retax: $0
Maint/CC: $9,668
Tax Deduct: 65%
Finance Allowed: 80%
|
Attended Lobby: Yes
Garage: Yes
Flip Tax: None.
|
Sect: Upper East Side
|
|
|
|
|
|
|
9.
|
|
42 Crosby Street - 4N (Click address for more details)
|
Listing #: 606927
|
Type: CONDO
Rooms: 8
Beds: 3
Baths: 3
Approx Sq Ft: 2,798
|
Price: $7,950,000
Retax: $3,068
Maint/CC: $4,404
Tax Deduct: 0%
Finance Allowed: 90%
|
Attended Lobby: Yes
Garage: Yes
Fire Place: 1
|
Nghbd: Soho
Condition: Mint
|
|
|
|
|
|
|
10.
|
|
100 Central Park South - 13A (Click address for more details)
|
Listing #: 298471
|
Type: CONDO
Rooms: 6
Beds: 3
Baths: 3.5
Approx Sq Ft: 2,927
|
Price: $6,998,000
Retax: $5,101
Maint/CC: $6,130
Tax Deduct: 0%
Finance Allowed: 90%
|
Attended Lobby: Yes
Garage: Yes
|
Sect: Middle West Side
Views: City:Full
Condition: Good
|
|
|
|
|
|
|
11.
|
|
92 Warren Street - PH (Click address for more details)
|
Listing #: 226212
|
Type: CONDO
Rooms: 7
Beds: 3
Baths: 2.5
Approx Sq Ft: 3,026
|
Price: $6,995,000
Retax: $3,817
Maint/CC: $3,100
Tax Deduct: 0%
Finance Allowed: 90%
|
Attended Lobby: Yes
Outdoor: Terrace
Health Club: Fitness Room
|
Nghbd: Cobble Hill
Views: River:Yes
Condition: Mint
|
|
|
|
|
|
|
12.
|
|
141 East 72nd Street - 12 (Click address for more details)
|
Listing #: 674226
|
Type: COOP
Rooms: 9
Beds: 4
Baths: 4
|
Price: $6,495,000
Retax: $0
Maint/CC: $10,189
Tax Deduct: 30%
Finance Allowed: 50%
|
Attended Lobby: Yes
Health Club: Fitness Room
Flip Tax: 3%.
|
Sect: Upper East Side
Views: City:Yes
|
|
|
|
|
|
|
13.
|
|
115 Central Park West - 6CE (Click address for more details)
|
Listing #: 640019
|
Type: COOP
Rooms: 4.5
Beds: 2
Baths: 2
|
Price: $5,995,000
Retax: $0
Maint/CC: $5,025
Tax Deduct: 45%
Finance Allowed: 50%
|
Attended Lobby: Yes
Health Club: Fitness Room
Flip Tax: 2%: Payable By Buyer.
|
Sect: Upper West Side
Condition: Excellent
|
|
|
|
|
|
|
14.
|
|
25 Columbus Circle - 58G (Click address for more details)
|
Listing #: 279333
|
Type: CONDO
Rooms: 5
Beds: 2
Baths: 2
Approx Sq Ft: 1,595
|
Price: $5,950,000
Retax: $1,928
Maint/CC: $3,603
Tax Deduct: 0%
Finance Allowed: 90%
|
Attended Lobby: Yes
Garage: Yes
Health Club: Yes
Flip Tax: None.
|
Sect: Upper West Side
Views: City, River and Park
Condition: Excellent
|
|
|
|
|
|
|
15.
|
|
115 Central Park West - 6C (Click address for more details)
|
Listing #: 660338
|
Type: COOP
Rooms: 4.5
Beds: 2
Baths: 2
|
Price: $5,700,000
Retax: $0
Maint/CC: $5,025
Tax Deduct: 45%
Finance Allowed: 50%
|
Attended Lobby: Yes
Health Club: Fitness Room
Flip Tax: 2%: Payable By Buyer.
|
Sect: Upper West Side
Condition: Excellent
|
|
|
|
|
|
|
16.
|
|
16 West 40th Street - 25A (Click address for more details)
|
Listing #: 683630
|
Type: CONDO
Rooms: 3
Beds: 2
Baths: 2
Approx Sq Ft: 1,650
|
Price: $4,980,000
Retax: $2,547
Maint/CC: $2,955
Tax Deduct: 0%
Finance Allowed: 90%
|
Attended Lobby: Yes
Health Club: Fitness Room
|
Sect: Middle West Side
Views: City:Full
Condition: New
|
|
|
|
|
|
|
17.
|
|
15 EAST 70TH STREET - 5C (Click address for more details)
|
Listing #: 566897
|
Type: CONDO
Rooms: 4
Beds: 1
Baths: 2
Approx Sq Ft: 1,860
|
Price: $4,975,000
Retax: $1,698
Maint/CC: $4,762
Tax Deduct: 0%
Finance Allowed: 90%
|
Attended Lobby: Yes
Outdoor: Terrace
|
Sect: Upper East Side
|
|
|
|
|
|
|
18.
|
|
252 East 57th Street - 39A (Click address for more details)
|
Listing #: 567129
|
Type: CONDO
Rooms: 5
Beds: 3
Baths: 3
Approx Sq Ft: 2,014
|
Price: $4,475,000
Retax: $1,971
Maint/CC: $3,808
Tax Deduct: 0%
Finance Allowed: 90%
|
Attended Lobby: Yes
Outdoor: Terrace
Garage: Yes
Health Club: Yes
|
Sect: Middle East Side
|
|
|
|
|
|
|
19.
|
|
433 East 74th Street - MAISB (Click address for more details)
|
Listing #: 668421
|
Type: CONDO
Rooms: 8
Beds: 3
Baths: 3.5
Approx Sq Ft: 3,216
|
Price: $4,250,000
Retax: $3,225
Maint/CC: $4,397
Tax Deduct: 0%
Finance Allowed: 90%
|
Attended Lobby: Yes
Health Club: Fitness Room
|
Sect: Upper East Side
|
|
|
|
|
|
|
20.
|
|
10 Riverside Boulevard - 29E (Click address for more details)
|
Listing #: 683079
|
Type: CONDO
Rooms: 4
Beds: 2
Baths: 2
Approx Sq Ft: 1,615
|
Price: $4,080,000
Retax: $128
Maint/CC: $3,112
Tax Deduct: 0%
Finance Allowed: 90%
|
Attended Lobby: Yes
Garage: Yes
Health Club: Yes
|
Sect: Upper West Side
Condition: New
|
|
|
|
|
|
|
21.
|
|
150 Franklin Street - 5 (Click address for more details)
|
Listing #: 679369
|
Type: COOP
Rooms: 7
Beds: 4
Baths: 2
Approx Sq Ft: 3,200
|
Price: $4,000,000
Retax: $0
Maint/CC: $2,000
Tax Deduct: 0%
Finance Allowed: 80%
|
Attended Lobby: No
|
Nghbd: Tribeca
|
|
|
|
|
|
All information regarding a property for sale, rental or financing is from sources deemed reliable but is subject to errors, omissions, changes in price, prior sale or withdrawal without notice. No representation is made as to the accuracy of any description. All measurements and square footages are approximate and all information should be confirmed by customer.
Powered by 








