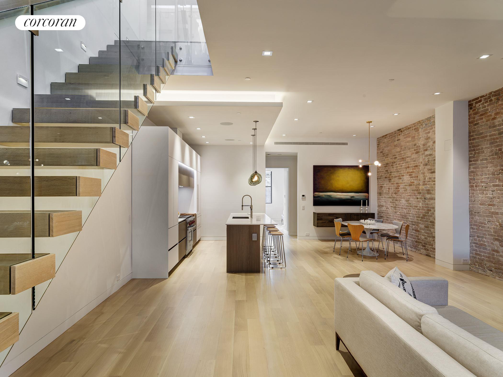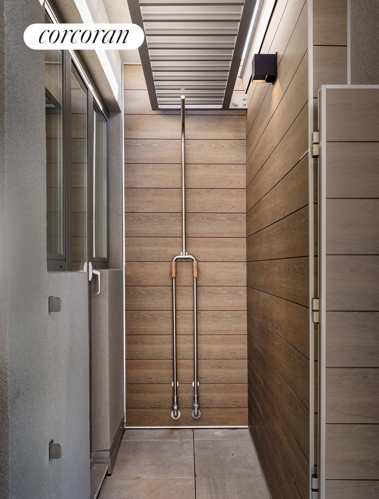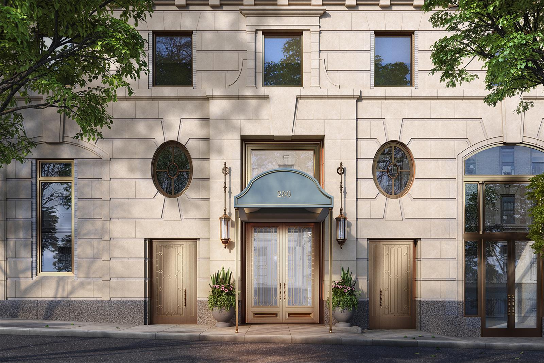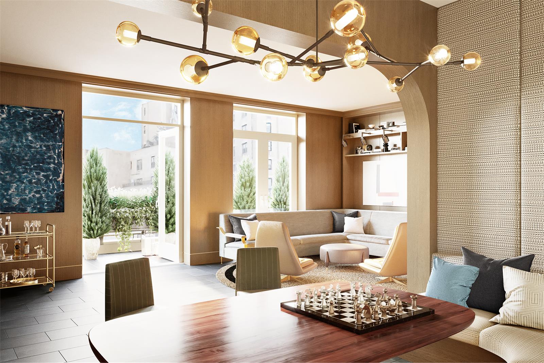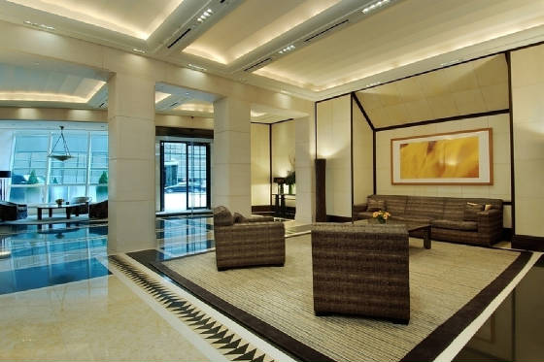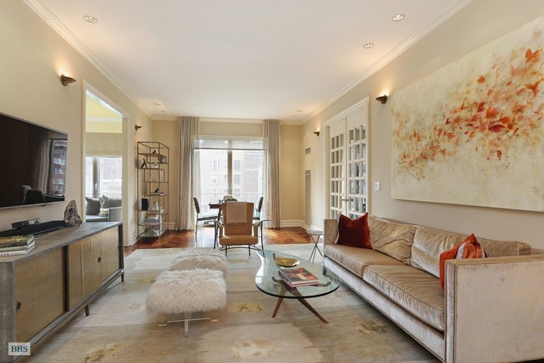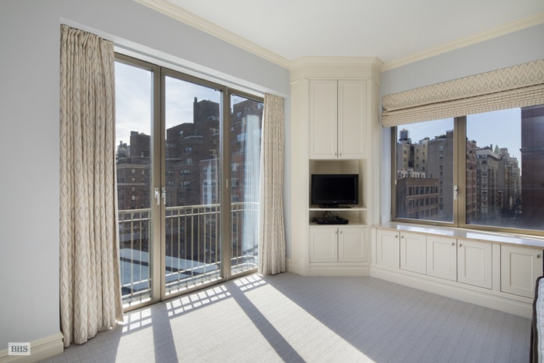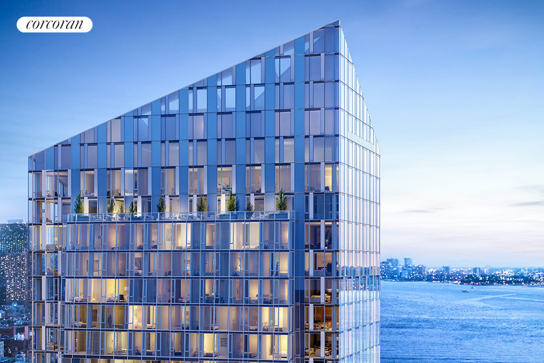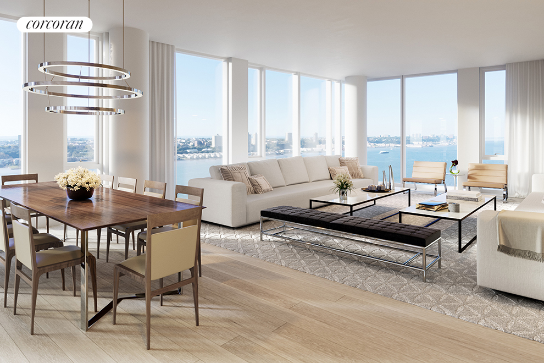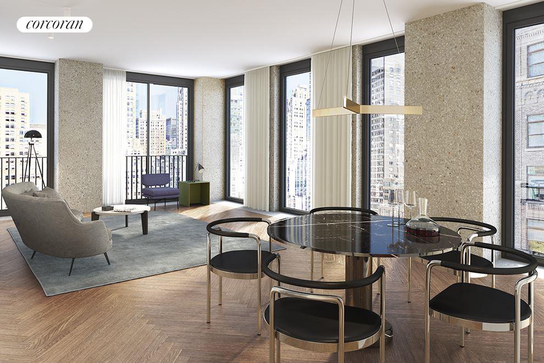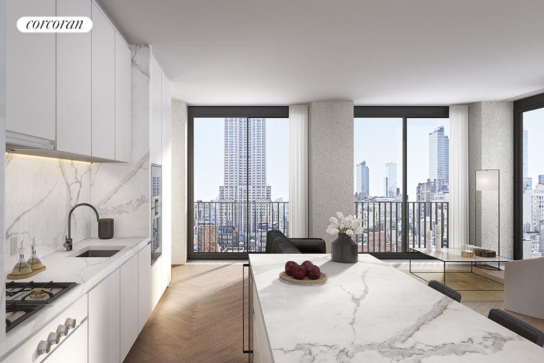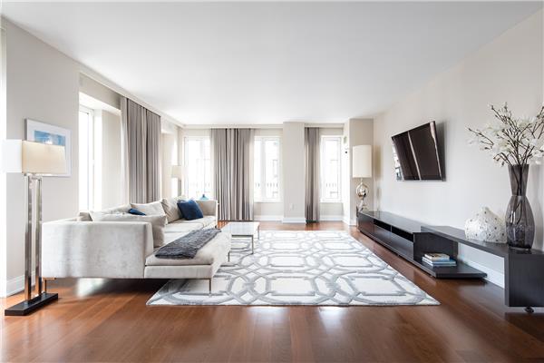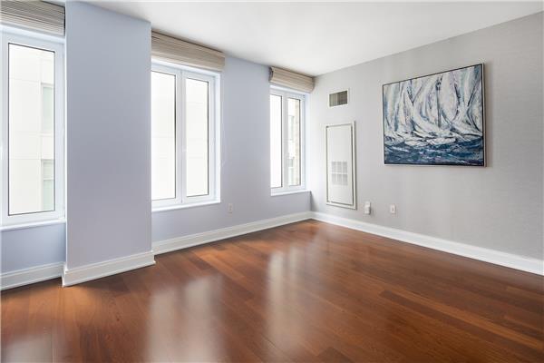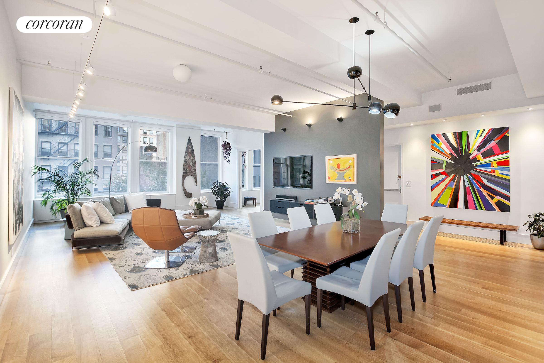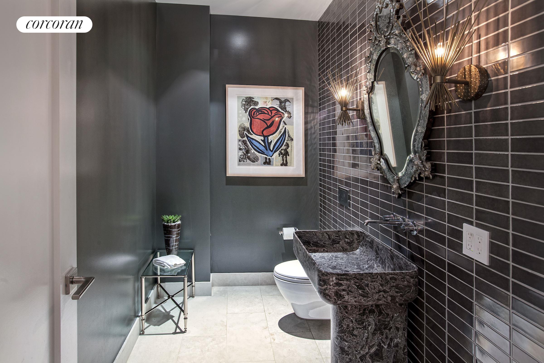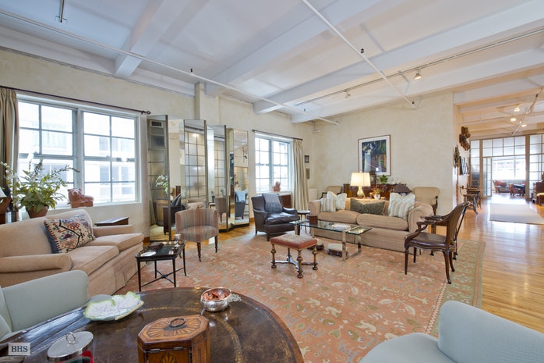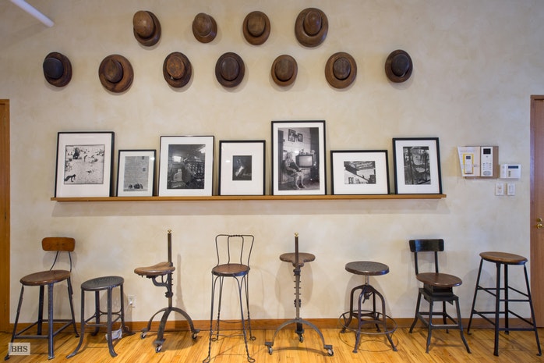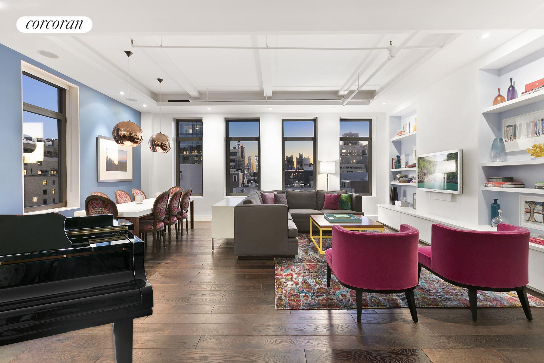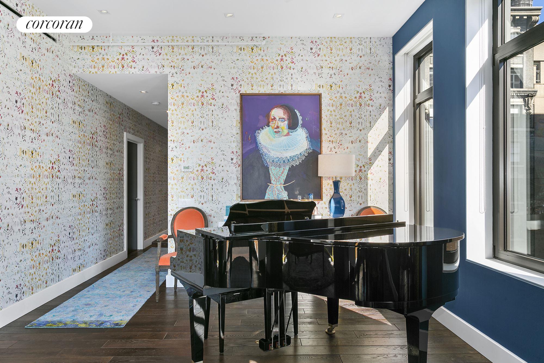|
Sales Report Created: Sunday, April 1, 2018 - Listings Shown: 25
|
Page Still Loading... Please Wait


|
1.
|
|
1125 Fifth Avenue - 14FL (Click address for more details)
|
Listing #: 673764
|
Type: COOP
Rooms: 11
Beds: 5
Baths: 5
|
Price: $20,000,000
Retax: $0
Maint/CC: $14,014
Tax Deduct: 28%
Finance Allowed: 50%
|
Attended Lobby: Yes
Flip Tax: 3.0
|
Sect: Upper East Side
Views: River:Yes
Condition: Excellent
|
|
|
|
|
|
|
2.
|
|
212 Fifth Avenue - 20A (Click address for more details)
|
Listing #: 613890
|
Type: CONDO
Rooms: 7
Beds: 4
Baths: 4.5
Approx Sq Ft: 4,155
|
Price: $18,100,000
Retax: $4,856
Maint/CC: $6,921
Tax Deduct: 0%
Finance Allowed: 80%
|
Attended Lobby: Yes
Health Club: Yes
|
Nghbd: Flatiron
Views: Park:Yes
Condition: Excellent
|
|
|
|
|
|
|
3.
|
|
250 West Street - 5BC (Click address for more details)
|
Listing #: 678097
|
Type: CONDO
Rooms: 8
Beds: 4
Baths: 5.5
Approx Sq Ft: 4,700
|
Price: $10,500,000
Retax: $3,447
Maint/CC: $3,443
Tax Deduct: 0%
Finance Allowed: 90%
|
Attended Lobby: Yes
Health Club: Yes
|
Nghbd: Tribeca
|
|
|
|
|
|
|
4.
|
|
374 Broome Street - PHA (Click address for more details)
|
Listing #: 501445
|
Type: CONDO
Rooms: 6
Beds: 3
Baths: 3
Approx Sq Ft: 2,610
|
Price: $8,995,000
Retax: $2,655
Maint/CC: $1,871
Tax Deduct: 0%
Finance Allowed: 90%
|
Attended Lobby: Yes
Outdoor: Terrace
|
Nghbd: Chinatown
|
|
|
|
|
|
|
5.
|
|
44 Lispenard Street - PENTHOUSE (Click address for more details)
|
Listing #: 666715
|
Type: CONDO
Rooms: 8
Beds: 3
Baths: 3
Approx Sq Ft: 3,000
|
Price: $8,000,000
Retax: $2,337
Maint/CC: $1,667
Tax Deduct: 0%
Finance Allowed: 90%
|
Attended Lobby: No
Outdoor: Terrace
|
Nghbd: Tribeca
Condition: New
|
|
|
|
|
|
|
6.
|
|
1 West End Avenue - 33A (Click address for more details)
|
Listing #: 544882
|
Type: CONDO
Rooms: 6
Beds: 4
Baths: 4.5
Approx Sq Ft: 3,054
|
Price: $7,450,000
Retax: $200
Maint/CC: $3,562
Tax Deduct: 0%
Finance Allowed: 80%
|
Attended Lobby: Yes
Garage: Yes
Health Club: Fitness Room
|
Sect: Upper West Side
Condition: Good
|
|
|
|
|
|
|
7.
|
|
784 Park Avenue - 18B (Click address for more details)
|
Listing #: 679618
|
Type: COOP
Rooms: 8
Beds: 2
Baths: 3
|
Price: $7,200,000
Retax: $0
Maint/CC: $6,031
Tax Deduct: 45%
Finance Allowed: 40%
|
Attended Lobby: Yes
Outdoor: Terrace
Health Club: Fitness Room
Flip Tax: 2%: Payable By Buyer.
|
Sect: Upper East Side
|
|
|
|
|
|
|
8.
|
|
1 West End Avenue - 32A (Click address for more details)
|
Listing #: 637257
|
Type: CONDO
Rooms: 7
Beds: 4
Baths: 4.5
Approx Sq Ft: 3,054
|
Price: $6,995,000
Retax: $200
Maint/CC: $3,562
Tax Deduct: 0%
Finance Allowed: 80%
|
Attended Lobby: Yes
Garage: Yes
Health Club: Fitness Room
|
Sect: Upper West Side
|
|
|
|
|
|
|
9.
|
|
150 Charles Street - 4EN (Click address for more details)
|
Listing #: 447604
|
Type: CONDO
Rooms: 5
Beds: 3
Baths: 2.5
Approx Sq Ft: 2,182
|
Price: $6,750,000
Retax: $1,968
Maint/CC: $3,100
Tax Deduct: 0%
Finance Allowed: 90%
|
Attended Lobby: Yes
Garage: Yes
Health Club: Yes
|
Nghbd: West Village
Condition: Excellent
|
|
|
|
|
|
|
10.
|
|
130 EAST 67th Street - 6E (Click address for more details)
|
Listing #: 675373
|
Type: COOP
Rooms: 8
Beds: 3
Baths: 3.5
Approx Sq Ft: 3,900
|
Price: $6,500,000
Retax: $0
Maint/CC: $6,787
Tax Deduct: 38%
Finance Allowed: 50%
|
Attended Lobby: Yes
Flip Tax: 2%.
|
Sect: Upper East Side
|
|
|
|
|
|
|
11.
|
|
1 West End Avenue - 26F (Click address for more details)
|
Listing #: 644425
|
Type: CONDO
Rooms: 7
Beds: 4
Baths: 4.5
Approx Sq Ft: 2,835
|
Price: $6,500,000
Retax: $190
Maint/CC: $3,373
Tax Deduct: 0%
Finance Allowed: 80%
|
Attended Lobby: Yes
Garage: Yes
Health Club: Fitness Room
|
Sect: Upper West Side
|
|
|
|
|
|
|
12.
|
|
250 West 81st Street - 16B (Click address for more details)
|
Listing #: 684026
|
Type: CONDO
Rooms: 5
Beds: 3
Baths: 3
Approx Sq Ft: 1,957
|
Price: $6,425,000
Retax: $3,000
Maint/CC: $2,644
Tax Deduct: 0%
Finance Allowed: 90%
|
Attended Lobby: Yes
Health Club: Yes
|
Sect: Upper West Side
Condition: Excellent
|
|
|
|
|
|
|
13.
|
|
215 East 19th Street - 14E (Click address for more details)
|
Listing #: 684372
|
Type: CONDO
Rooms: 6
Beds: 3
Baths: 3.5
Approx Sq Ft: 2,519
|
Price: $5,870,000
Retax: $2,621
Maint/CC: $2,859
Tax Deduct: 0%
Finance Allowed: 90%
|
Attended Lobby: Yes
Garage: Yes
Health Club: Fitness Room
|
Nghbd: Gramercy Park
|
|
|
|
|
|
|
14.
|
|
151 East 58th Street - 40D (Click address for more details)
|
Listing #: 187654
|
Type: CONDO
Rooms: 4.5
Beds: 2
Baths: 2.5
Approx Sq Ft: 1,512
|
Price: $5,800,000
Retax: $2,101
Maint/CC: $2,448
Tax Deduct: 0%
Finance Allowed: 90%
|
Attended Lobby: Yes
Garage: Yes
Health Club: Fitness Room
|
Sect: Middle East Side
Views: RIVER
Condition: MINT
|
|
|
|
|
|
|
15.
|
|
145 East 76th Street - 9A (Click address for more details)
|
Listing #: 105212
|
Type: CONDO
Rooms: 7
Beds: 4
Baths: 3.5
Approx Sq Ft: 2,435
|
Price: $5,650,000
Retax: $4,025
Maint/CC: $3,008
Tax Deduct: 0%
Finance Allowed: 90%
|
Attended Lobby: Yes
Health Club: Fitness Room
Flip Tax: BUYER PAYS BUYER PAYS 1% of the purchase price, paid by buye
|
Sect: Upper East Side
Views: CITY
Condition: Excellent
|
|
|
|
|
|
|
16.
|
|
10 Riverside Boulevard - 29A (Click address for more details)
|
Listing #: 684484
|
Type: CONDO
Rooms: 5
Beds: 3
Baths: 3
Approx Sq Ft: 1,952
|
Price: $5,540,000
Retax: $155
Maint/CC: $3,761
Tax Deduct: 0%
Finance Allowed: 90%
|
Attended Lobby: Yes
Garage: Yes
Health Club: Yes
|
Sect: Upper West Side
Condition: New
|
|
|
|
|
|
|
17.
|
|
1045 Park Avenue - 14B (Click address for more details)
|
Listing #: 358062
|
Type: COOP
Rooms: 7
Beds: 3
Baths: 3.5
|
Price: $5,450,000
Retax: $0
Maint/CC: $6,486
Tax Deduct: 40%
Finance Allowed: 65%
|
Attended Lobby: Yes
Flip Tax: SELLER PAYS SELLER PAYS SELLER PAYS SELLER PAYS 5% of Net Prof
|
Sect: Upper East Side
Views: CITY
Condition: Mint
|
|
|
|
|
|
|
18.
|
|
16 West 40th Street - 27A (Click address for more details)
|
Listing #: 572468
|
Type: CONDO
Rooms: 3
Beds: 2
Baths: 2
Approx Sq Ft: 1,650
|
Price: $5,245,000
Retax: $2,571
Maint/CC: $2,983
Tax Deduct: 0%
Finance Allowed: 90%
|
Attended Lobby: Yes
Health Club: Fitness Room
|
Sect: Middle West Side
Views: City:Full
|
|
|
|
|
|
|
19.
|
|
230 West 78th Street - 12A (Click address for more details)
|
Listing #: 235074
|
Type: CONDO
Rooms: 5
Beds: 3
Baths: 3
Approx Sq Ft: 2,306
|
Price: $5,000,000
Retax: $2,365
Maint/CC: $2,800
Tax Deduct: 0%
Finance Allowed: 90%
|
Attended Lobby: Yes
Health Club: Fitness Room
|
Sect: Upper West Side
Condition: Excellent
|
|
|
|
|
|
|
20.
|
|
131 Riverside Drive - 4A (Click address for more details)
|
Listing #: 627529
|
Type: COOP
Rooms: 8
Beds: 4
Baths: 3
|
Price: $4,695,000
Retax: $0
Maint/CC: $4,474
Tax Deduct: 45%
Finance Allowed: 66%
|
Attended Lobby: Yes
Health Club: Yes
|
Sect: Upper West Side
|
|
|
|
|
|
|
21.
|
|
24 East 20th Street - 4FL (Click address for more details)
|
Listing #: 673006
|
Type: COOP
Rooms: 5
Beds: 3
Baths: 2
Approx Sq Ft: 2,500
|
Price: $4,500,000
Retax: $0
Maint/CC: $1,850
Tax Deduct: 0%
Finance Allowed: 80%
|
Attended Lobby: Yes
|
Nghbd: Flatiron
Condition: Good
|
|
|
|
|
|
|
22.
|
|
101 Warren Street - 3160 (Click address for more details)
|
Listing #: 211498
|
Type: CONDO
Rooms: 6
Beds: 3
Baths: 3
Approx Sq Ft: 2,180
|
Price: $4,500,000
Retax: $2,327
Maint/CC: $2,380
Tax Deduct: 0%
Finance Allowed: 90%
|
Attended Lobby: Yes
Garage: Yes
Health Club: Yes
|
Nghbd: Tribeca
Condition: New
|
|
|
|
|
|
|
23.
|
|
215 East 19th Street - 3C (Click address for more details)
|
Listing #: 659389
|
Type: CONDO
Rooms: 6
Beds: 3
Baths: 3.5
Approx Sq Ft: 2,109
|
Price: $4,430,000
Retax: $3,033
Maint/CC: $2,394
Tax Deduct: 0%
Finance Allowed: 90%
|
Attended Lobby: Yes
Garage: Yes
Health Club: Fitness Room
|
Nghbd: Gramercy Park
|
|
|
|
|
|
|
24.
|
|
109 West 26th Street - 7THFLOOR (Click address for more details)
|
Listing #: 656194
|
Type: COOP
Rooms: 7
Beds: 2
Baths: 2
Approx Sq Ft: 4,400
|
Price: $4,400,000
Retax: $0
Maint/CC: $5,172
Tax Deduct: 0%
Finance Allowed: 80%
|
Attended Lobby: No
Flip Tax: 2%: Payable By Seller.
|
Sect: Middle West Side
Views: CITY STREET
Condition: Excellent
|
|
|
|
|
|
|
25.
|
|
40 West 17th Street - 8B (Click address for more details)
|
Listing #: 27996
|
Type: COOP
Rooms: 6
Beds: 4
Baths: 3
Approx Sq Ft: 2,400
|
Price: $4,215,000
Retax: $0
Maint/CC: $3,478
Tax Deduct: 60%
Finance Allowed: 80%
|
Attended Lobby: No
|
Nghbd: Chelsea
Views: City:Full
Condition: Excellent
|
|
|
|
|
|
All information regarding a property for sale, rental or financing is from sources deemed reliable but is subject to errors, omissions, changes in price, prior sale or withdrawal without notice. No representation is made as to the accuracy of any description. All measurements and square footages are approximate and all information should be confirmed by customer.
Powered by 













