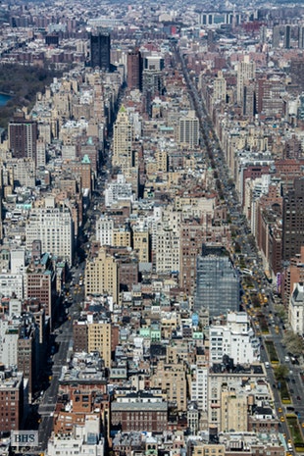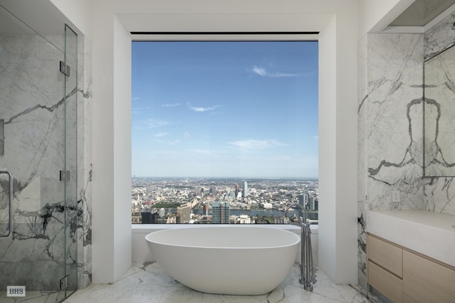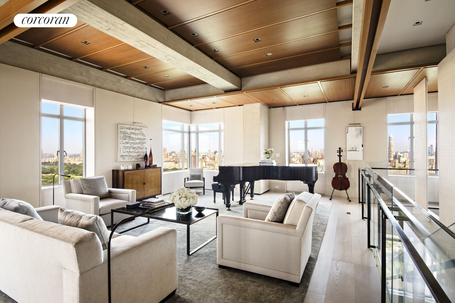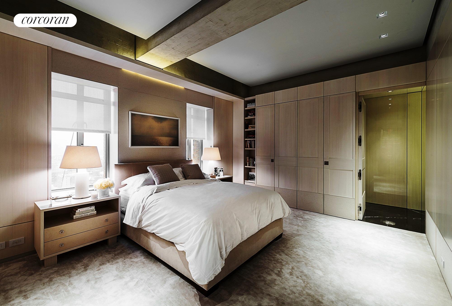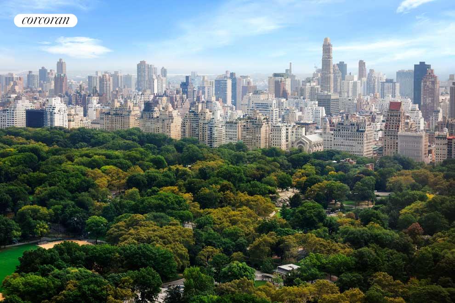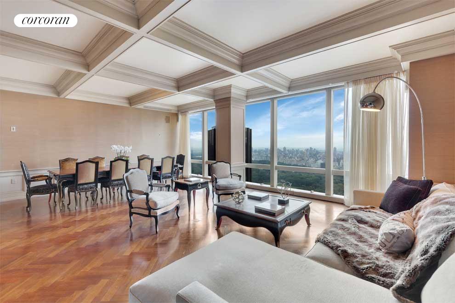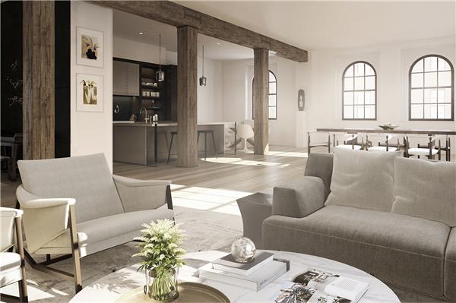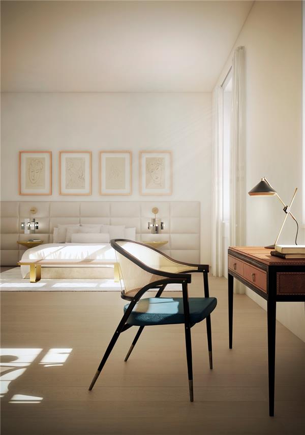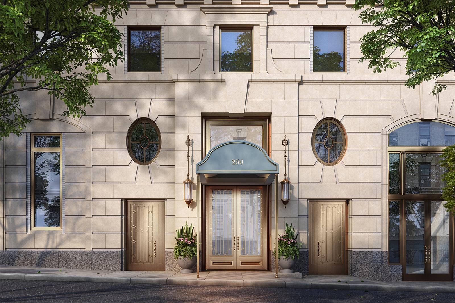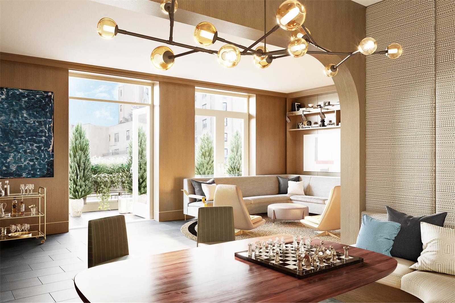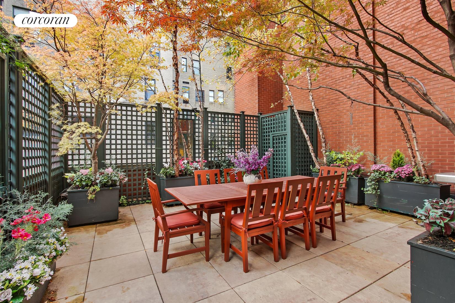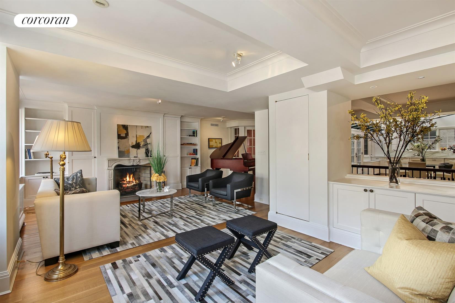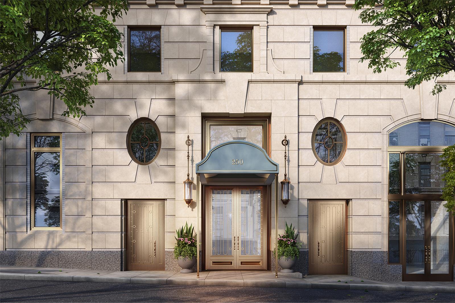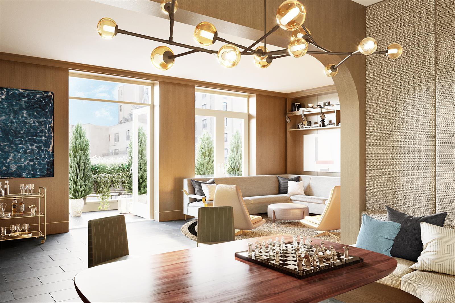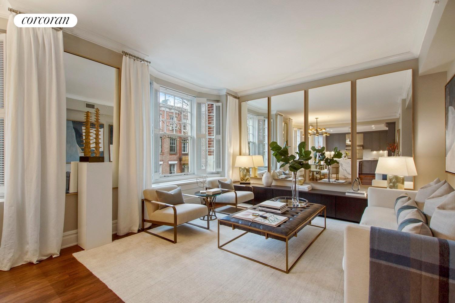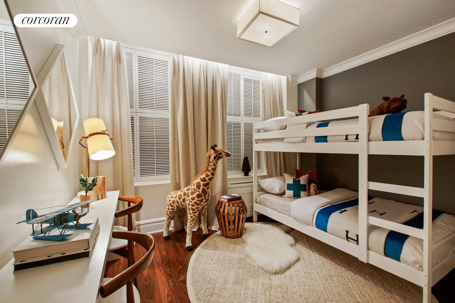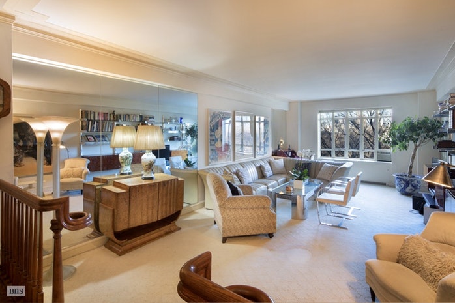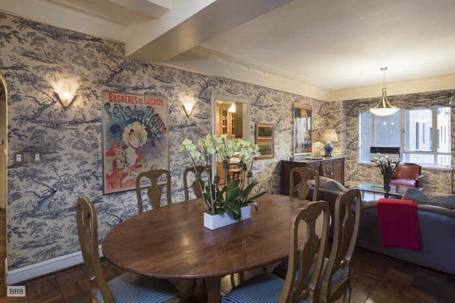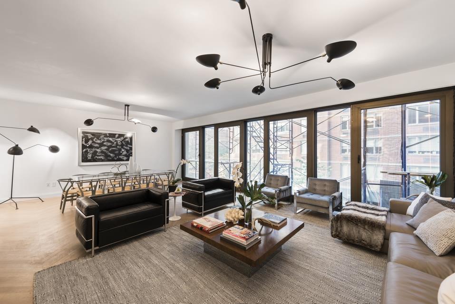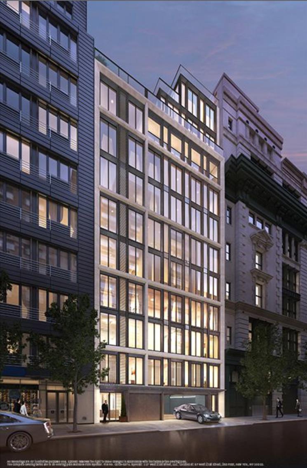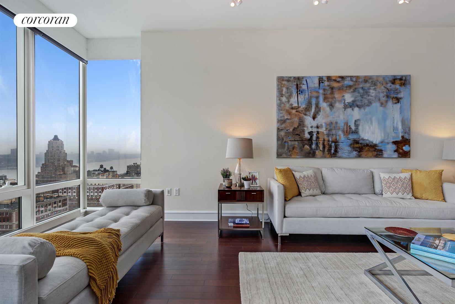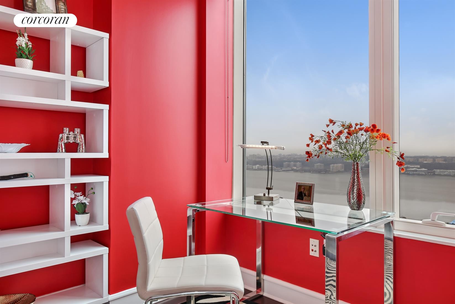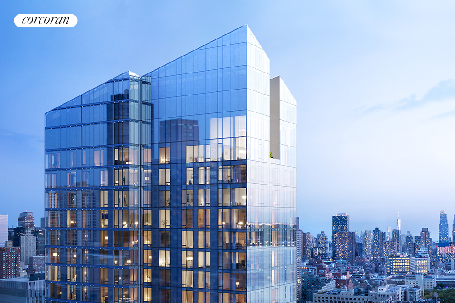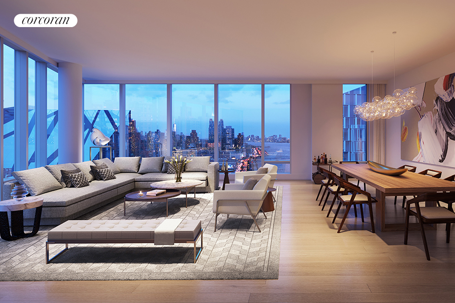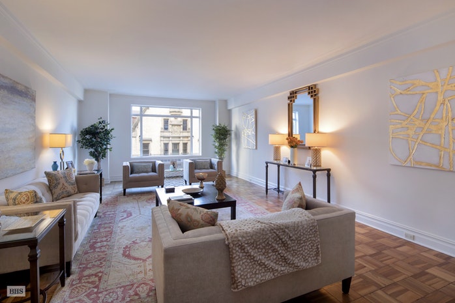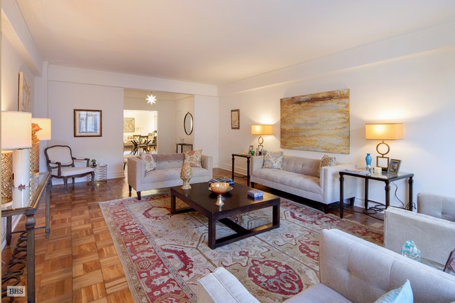|
Sales Report Created: Sunday, April 8, 2018 - Listings Shown: 25
|
Page Still Loading... Please Wait


|
1.
|
|
432 Park Avenue - 71FLR (Click address for more details)
|
Listing #: 666501
|
Type: CONDO
Rooms: 12
Beds: 6
Baths: 8.5
Approx Sq Ft: 8,038
|
Price: $68,500,000
Retax: $15,490
Maint/CC: $16,482
Tax Deduct: 0%
Finance Allowed: 90%
|
Attended Lobby: Yes
Garage: Yes
Health Club: Fitness Room
|
Sect: Middle East Side
|
|
|
|
|
|
|
2.
|
|
115 Central Park West - PH3133CD (Click address for more details)
|
Listing #: 656232
|
Type: COOP
Rooms: 10
Beds: 4
Baths: 3.5
Approx Sq Ft: 4,900
|
Price: $19,500,000
Retax: $0
Maint/CC: $12,750
Tax Deduct: 45%
Finance Allowed: 50%
|
Attended Lobby: Yes
Outdoor: Terrace
Health Club: Fitness Room
Flip Tax: 2%: Payable By Buyer.
|
Sect: Upper West Side
Views: City:Full
Condition: Excellent
|
|
|
|
|
|
|
3.
|
|
941 Park Avenue - 14/15C (Click address for more details)
|
Listing #: 337011
|
Type: COOP
Rooms: 10
Beds: 3
Baths: 4.5
|
Price: $12,900,000
Retax: $0
Maint/CC: $10,678
Tax Deduct: 35%
Finance Allowed: 30%
|
Attended Lobby: Yes
Health Club: Fitness Room
Flip Tax: 2%: Payable By Buyer.
|
Sect: Upper East Side
Views: City
Condition: Excellent
|
|
|
|
|
|
|
4.
|
|
25 Columbus Circle - 67C (Click address for more details)
|
Listing #: 328043
|
Type: CONDO
Rooms: 5
Beds: 3
Baths: 3
Approx Sq Ft: 2,416
|
Price: $11,800,000
Retax: $3,856
Maint/CC: $5,468
Tax Deduct: 0%
Finance Allowed: 90%
|
Attended Lobby: Yes
Garage: Yes
Health Club: Yes
Flip Tax: None.
|
Sect: Upper West Side
Views: City:Full
Condition: Excellent
|
|
|
|
|
|
|
5.
|
|
443 Greenwich Street - 3F (Click address for more details)
|
Listing #: 510348
|
Type: CONDO
Rooms: 10
Beds: 4
Baths: 4.5
Approx Sq Ft: 3,693
|
Price: $11,500,000
Retax: $7,547
Maint/CC: $5,142
Tax Deduct: 0%
Finance Allowed: 90%
|
Attended Lobby: Yes
Garage: Yes
Health Club: Fitness Room
|
Nghbd: Tribeca
Views: City:Full
Condition: Excellent
|
|
|
|
|
|
|
6.
|
|
117 West 21st Street - MAISONETTE (Click address for more details)
|
Listing #: 602867
|
Type: CONDO
Rooms: 9
Beds: 4
Baths: 4.5
Approx Sq Ft: 5,644
|
Price: $8,995,000
Retax: $6,459
Maint/CC: $2,555
Tax Deduct: 0%
Finance Allowed: 90%
|
Attended Lobby: Yes
Outdoor: Terrace
Garage: Yes
|
Nghbd: Chelsea
Condition: Excellent
|
|
|
|
|
|
|
7.
|
|
252 East 57th Street - 58C (Click address for more details)
|
Listing #: 677121
|
Type: CONDO
Rooms: 5
Beds: 3
Baths: 3.5
Approx Sq Ft: 2,996
|
Price: $8,745,000
Retax: $2,961
Maint/CC: $5,721
Tax Deduct: 0%
Finance Allowed: 90%
|
Attended Lobby: Yes
Outdoor: Balcony
Garage: Yes
Health Club: Yes
|
Sect: Middle East Side
|
|
|
|
|
|
|
8.
|
|
7 East 9th Street - PARLOR (Click address for more details)
|
Listing #: 657412
|
Type: COOP
Rooms: 6
Beds: 3
Baths: 3
|
Price: $7,950,000
Retax: $0
Maint/CC: $4,775
Tax Deduct: 70%
Finance Allowed: 75%
|
Attended Lobby: No
Outdoor: Terrace
|
Nghbd: Central Village
|
|
|
|
|
|
|
9.
|
|
250 West 81st Street - 11B (Click address for more details)
|
Listing #: 679169
|
Type: CONDO
Rooms: 6
Beds: 4
Baths: 3.5
Approx Sq Ft: 2,474
|
Price: $6,950,000
Retax: $3,705
Maint/CC: $3,265
Tax Deduct: 0%
Finance Allowed: 90%
|
Attended Lobby: Yes
Health Club: Yes
|
Sect: Upper West Side
Condition: Excellent
|
|
|
|
|
|
|
10.
|
|
52 East 72nd Street - PHB (Click address for more details)
|
Listing #: 518629
|
Type: CONDO
Rooms: 9
Beds: 4
Baths: 3
Approx Sq Ft: 4,270
|
Price: $6,950,000
Retax: $6,498
Maint/CC: $8,526
Tax Deduct: 0%
Finance Allowed: 90%
|
Attended Lobby: Yes
Outdoor: Terrace
Flip Tax: None
|
Sect: Upper East Side
Views: CITY
Condition: Excellent
|
|
|
|
|
|
|
11.
|
|
8 West 19th Street - 3RDFL (Click address for more details)
|
Listing #: 418638
|
Type: CONDO
Rooms: 6
Beds: 5
Baths: 4
Approx Sq Ft: 4,100
|
Price: $6,460,000
Retax: $4,350
Maint/CC: $2,100
Tax Deduct: 0%
Finance Allowed: 90%
|
Attended Lobby: No
|
Nghbd: Chelsea
Views: River:
Condition: GOOD
|
|
|
|
|
|
|
12.
|
|
160 West 12th Street - 82 (Click address for more details)
|
Listing #: 583386
|
Type: CONDO
Rooms: 4.5
Beds: 2
Baths: 2.5
Approx Sq Ft: 2,044
|
Price: $6,150,000
Retax: $4,063
Maint/CC: $3,676
Tax Deduct: 0%
Finance Allowed: 75%
|
Attended Lobby: Yes
Garage: Yes
Health Club: Yes
|
Nghbd: West Village
Views: City:Full
Condition: Good
|
|
|
|
|
|
|
13.
|
|
250 West 81st Street - 7C (Click address for more details)
|
Listing #: 684192
|
Type: CONDO
Rooms: 5
Beds: 3
Baths: 3
Approx Sq Ft: 1,985
|
Price: $5,350,000
Retax: $2,972
Maint/CC: $2,620
Tax Deduct: 0%
Finance Allowed: 90%
|
Attended Lobby: Yes
Health Club: Yes
|
Sect: Upper West Side
Views: City:Full
Condition: Excellent
|
|
|
|
|
|
|
14.
|
|
31 West 11th Street - 2A (Click address for more details)
|
Listing #: 250362
|
Type: CONDO
Rooms: 6
Beds: 3
Baths: 3
Approx Sq Ft: 1,954
|
Price: $5,265,000
Retax: $1,771
Maint/CC: $2,344
Tax Deduct: 0%
Finance Allowed: 90%
|
Attended Lobby: No
|
Nghbd: Central Village
Views: City:Full
Condition: Good
|
|
|
|
|
|
|
15.
|
|
25 Central Park West - 7MPLUS (Click address for more details)
|
Listing #: 680615
|
Type: CONDO
Rooms: 7
Beds: 3
Baths: 3.5
Approx Sq Ft: 2,095
|
Price: $5,200,000
Retax: $3,143
Maint/CC: $2,681
Tax Deduct: 0%
Finance Allowed: 90%
|
Attended Lobby: Yes
Flip Tax: Six Months of Common Charges: Payable By Buyer.
|
Sect: Upper West Side
|
|
|
|
|
|
|
16.
|
|
59 West 12th Street - 16A (Click address for more details)
|
Listing #: 681299
|
Type: CONDO
Rooms: 4
Beds: 2
Baths: 2
|
Price: $4,925,000
Retax: $1,786
Maint/CC: $1,985
Tax Deduct: 0%
Finance Allowed: 90%
|
Attended Lobby: Yes
Outdoor: Terrace
Flip Tax: 0
|
Nghbd: Central Village
Views: River:Yes
Condition: Excellent
|
|
|
|
|
|
|
17.
|
|
225 Fifth Avenue - 4M (Click address for more details)
|
Listing #: 673421
|
Type: CONDO
Rooms: 4
Beds: 2
Baths: 2.5
Approx Sq Ft: 1,591
|
Price: $4,895,000
Retax: $2,453
Maint/CC: $2,267
Tax Deduct: 0%
Finance Allowed: 90%
|
Attended Lobby: Yes
Health Club: Fitness Room
|
Sect: Middle East Side
|
|
|
|
|
|
|
18.
|
|
117 West 21st Street - 6FLR (Click address for more details)
|
Listing #: 678093
|
Type: CONDO
Rooms: 7
Beds: 4
Baths: 3.5
Approx Sq Ft: 2,753
|
Price: $4,850,000
Retax: $4,067
Maint/CC: $1,609
Tax Deduct: 0%
Finance Allowed: 90%
|
Attended Lobby: Yes
Garage: Yes
|
Nghbd: Chelsea
Condition: Excellent
|
|
|
|
|
|
|
19.
|
|
245 West 99th Street - 25A (Click address for more details)
|
Listing #: 209839
|
Type: CONDO
Rooms: 6.5
Beds: 4
Baths: 3
Approx Sq Ft: 2,526
|
Price: $4,800,000
Retax: $2,271
Maint/CC: $2,807
Tax Deduct: 0%
Finance Allowed: 90%
|
Attended Lobby: Yes
Health Club: Fitness Room
|
Sect: Upper West Side
Views: City:Full
Condition: New
|
|
|
|
|
|
|
20.
|
|
556 Third Avenue - PHD (Click address for more details)
|
Listing #: 219675
|
Type: CONDO
Rooms: 8
Beds: 4
Baths: 4.5
Approx Sq Ft: 3,549
|
Price: $4,600,000
Retax: $5,064
Maint/CC: $2,713
Tax Deduct: 0%
Finance Allowed: 90%
|
Attended Lobby: Yes
Outdoor: Terrace
Health Club: Yes
|
Sect: Middle East Side
Views: River:Yes
Condition: Excellent
|
|
|
|
|
|
|
21.
|
|
70 Grand Street - 4A (Click address for more details)
|
Listing #: 655670
|
Type: COOP
Rooms: 6
Beds: 3
Baths: 2.5
Approx Sq Ft: 3,024
|
Price: $4,500,000
Retax: $0
Maint/CC: $3,677
Tax Deduct: 0%
Finance Allowed: 75%
|
Attended Lobby: No
|
Nghbd: Tribeca
|
|
|
|
|
|
|
22.
|
|
30 Riverside Boulevard - 29A (Click address for more details)
|
Listing #: 685141
|
Type: CONDO
Rooms: 4
Beds: 2
Baths: 2
Approx Sq Ft: 1,487
|
Price: $4,405,000
Retax: $103
Maint/CC: $1,945
Tax Deduct: 0%
Finance Allowed: 90%
|
Attended Lobby: Yes
Garage: Yes
Health Club: Yes
|
Sect: Upper West Side
Views: City:Partial
Condition: New
|
|
|
|
|
|
|
23.
|
|
44 West 76th Street - 6 (Click address for more details)
|
Listing #: 672803
|
Type: CONDO
Rooms: 7
Beds: 3
Baths: 3.5
Approx Sq Ft: 2,679
|
Price: $4,375,000
Retax: $932
Maint/CC: $2,007
Tax Deduct: 0%
Finance Allowed: 90%
|
Attended Lobby: No
Outdoor: Terrace
|
Sect: Upper West Side
|
|
|
|
|
|
|
24.
|
|
115 Central Park West - 11H (Click address for more details)
|
Listing #: 109380
|
Type: COOP
Rooms: 6
Beds: 2
Baths: 2.5
Approx Sq Ft: 2,100
|
Price: $4,300,000
Retax: $0
Maint/CC: $4,787
Tax Deduct: 45%
Finance Allowed: 50%
|
Attended Lobby: Yes
Outdoor: Terrace
Health Club: Fitness Room
Flip Tax: 2%: Payable By Buyer.
|
Sect: Upper West Side
Views: 72nd Dakota--LR,2BR
Condition: estate
|
|
|
|
|
|
|
25.
|
|
605 Park Avenue - 7F (Click address for more details)
|
Listing #: 165503
|
Type: COOP
Rooms: 8
Beds: 4
Baths: 4.5
|
Price: $4,250,000
Retax: $0
Maint/CC: $6,586
Tax Deduct: 48%
Finance Allowed: 50%
|
Attended Lobby: Yes
Garage: Yes
Flip Tax: 1.5%: Payable By Buyer.
|
Sect: Upper East Side
Views: City:Full
Condition: Excellent
|
|
|
|
|
|
All information regarding a property for sale, rental or financing is from sources deemed reliable but is subject to errors, omissions, changes in price, prior sale or withdrawal without notice. No representation is made as to the accuracy of any description. All measurements and square footages are approximate and all information should be confirmed by customer.
Powered by 





