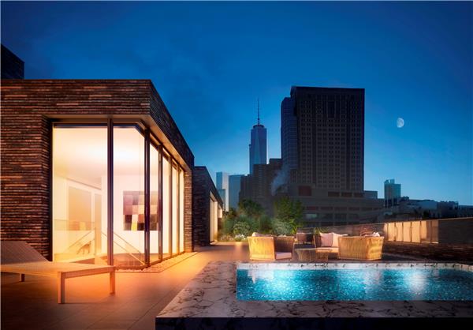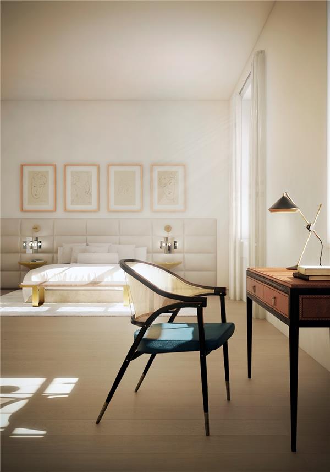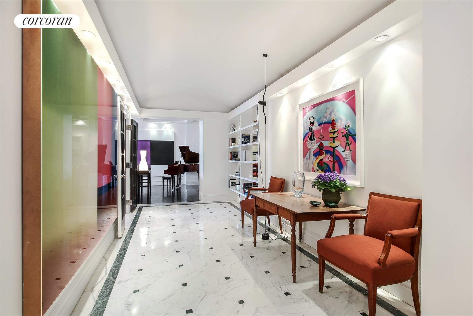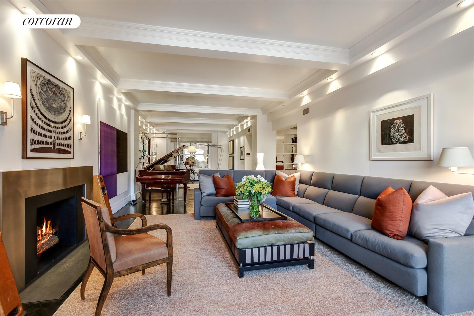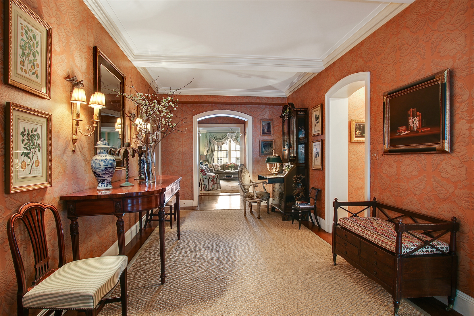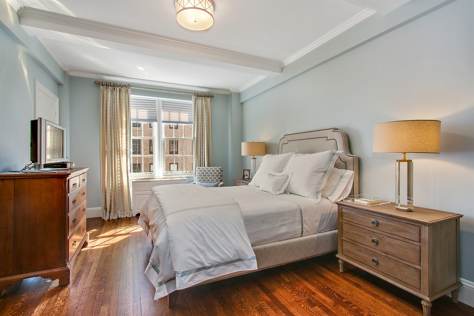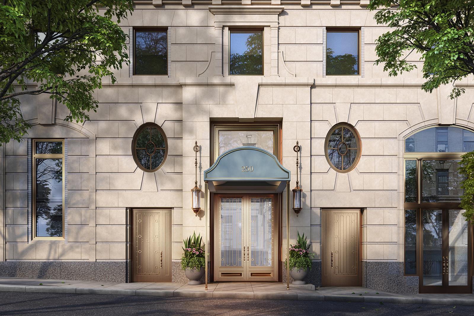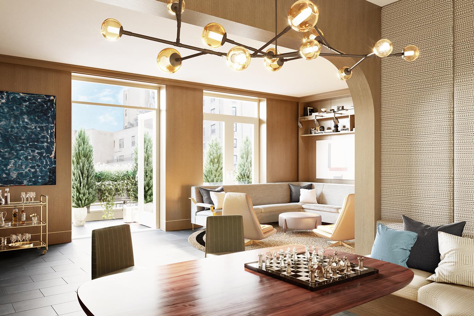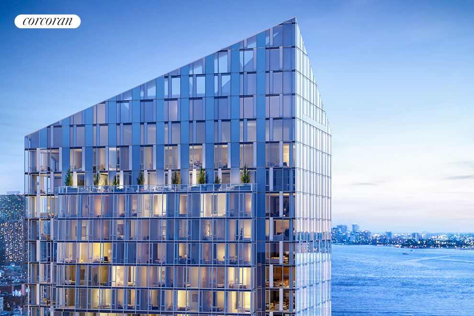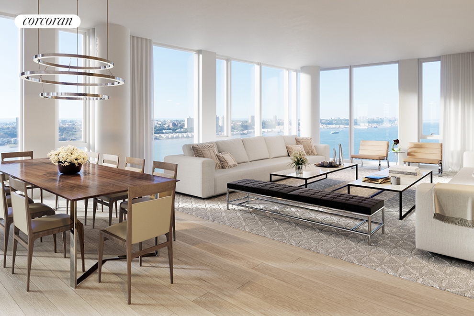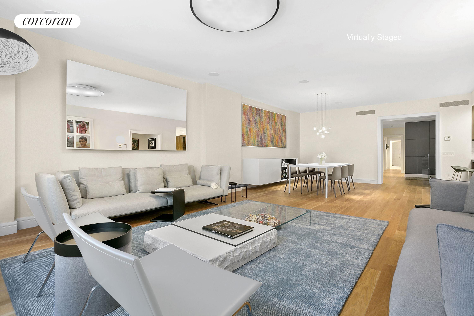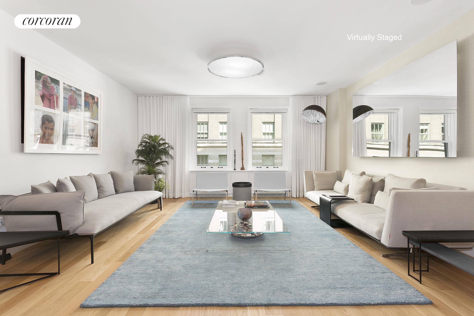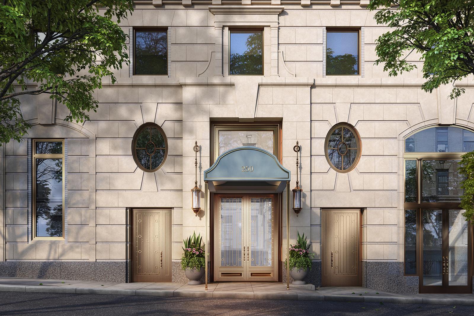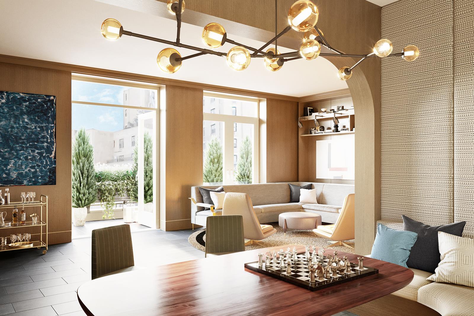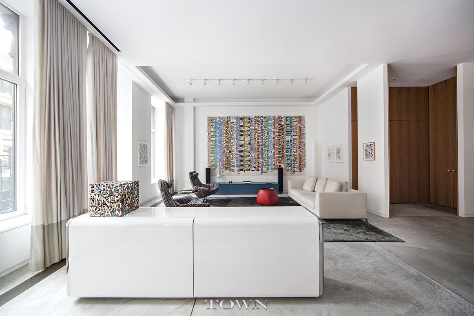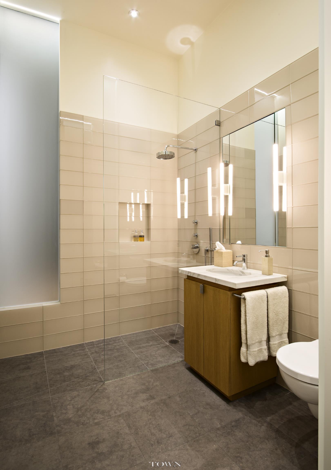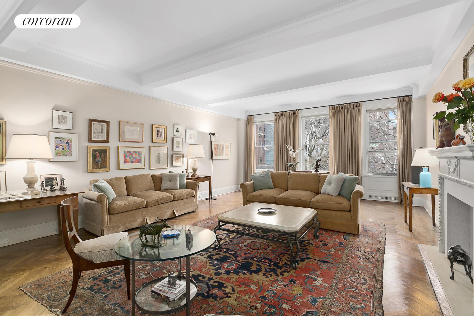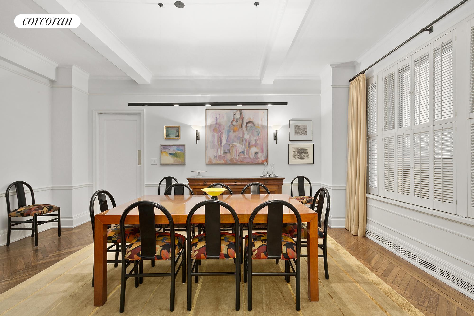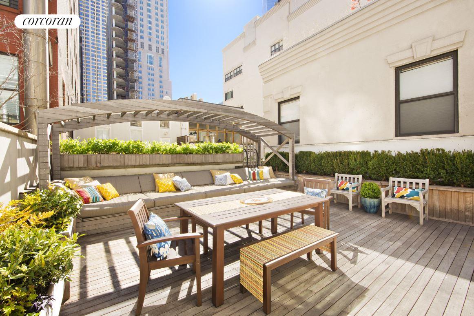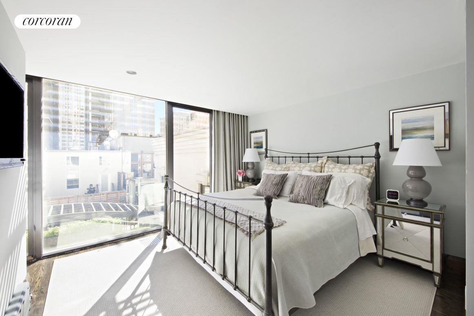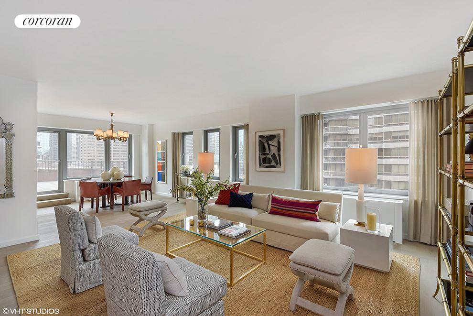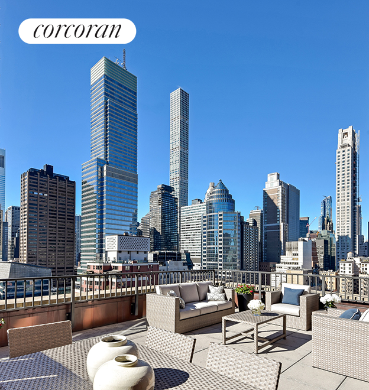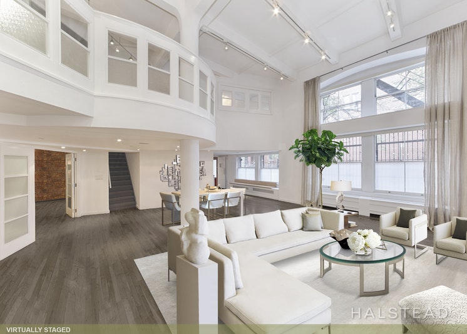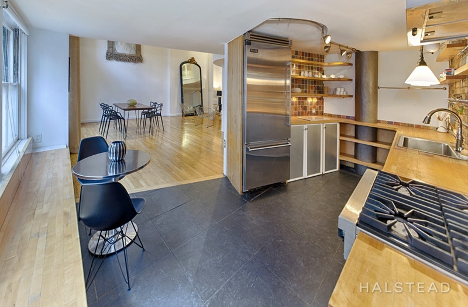|
Sales Report Created: Monday, April 16, 2018 - Listings Shown: 23
|
Page Still Loading... Please Wait


|
1.
|
|
443 Greenwich Street - PHA (Click address for more details)
|
Listing #: 516917
|
Type: CONDO
Rooms: 15
Beds: 5
Baths: 6.5
Approx Sq Ft: 8,569
|
Price: $58,000,000
Retax: $23,596
Maint/CC: $16,076
Tax Deduct: 0%
Finance Allowed: 90%
|
Attended Lobby: Yes
Outdoor: Terrace
Garage: Yes
Health Club: Fitness Room
|
Nghbd: Tribeca
Condition: Excellent
|
|
|
|
|
|
|
2.
|
|
150 Wooster Street - LOFT2 (Click address for more details)
|
Listing #: 672638
|
Type: CONDO
Rooms: 13
Beds: 4
Baths: 4
Approx Sq Ft: 4,389
|
Price: $14,750,000
Retax: $6,454
Maint/CC: $6,789
Tax Deduct: 0%
Finance Allowed: 90%
|
Attended Lobby: Yes
Outdoor: Terrace
Health Club: Yes
|
Nghbd: Soho
|
|
|
|
|
|
|
3.
|
|
150 Wooster Street - LOFT3 (Click address for more details)
|
Listing #: 661451
|
Type: CONDO
Rooms: 13
Beds: 4
Baths: 4.5
Approx Sq Ft: 4,389
|
Price: $12,950,000
Retax: $4,540
Maint/CC: $4,775
Tax Deduct: 0%
Finance Allowed: 90%
|
Attended Lobby: Yes
Health Club: Yes
|
Nghbd: Soho
|
|
|
|
|
|
|
4.
|
|
44 WEST 77th Street - PH14/15/16 (Click address for more details)
|
Listing #: 638020
|
Type: COOP
Rooms: 14
Beds: 5
Baths: 6
|
Price: $12,625,000
Retax: $0
Maint/CC: $15,582
Tax Deduct: 28%
Finance Allowed: 50%
|
Attended Lobby: Yes
Outdoor: Terrace
Flip Tax: Flip $50 per share
|
Sect: Upper West Side
|
|
|
|
|
|
|
5.
|
|
212 Fifth Avenue - 14A (Click address for more details)
|
Listing #: 560680
|
Type: CONDO
Rooms: 5
Beds: 3
Baths: 3.5
Approx Sq Ft: 3,009
|
Price: $12,100,000
Retax: $3,112
Maint/CC: $4,435
Tax Deduct: 0%
Finance Allowed: 80%
|
Attended Lobby: Yes
Health Club: Yes
|
Nghbd: Flatiron
Views: Park:Yes
Condition: Brand New
|
|
|
|
|
|
|
6.
|
|
10 Gracie Square - PHS (Click address for more details)
|
Listing #: 36304
|
Type: COOP
Rooms: 12
Beds: 4
Baths: 4
|
Price: $11,500,000
Retax: $0
Maint/CC: $17,512
Tax Deduct: 41%
Finance Allowed: 30%
|
Attended Lobby: Yes
Outdoor: Terrace
Flip Tax: 3%:
|
Sect: Upper East Side
Views: City:Full
Condition: Excellent
|
|
|
|
|
|
|
7.
|
|
983 Park Avenue - 6A (Click address for more details)
|
Listing #: 28575
|
Type: COOP
Rooms: 10
Beds: 3
Baths: 4
Approx Sq Ft: 3,300
|
Price: $7,850,000
Retax: $0
Maint/CC: $7,682
Tax Deduct: 47%
Finance Allowed: 50%
|
Attended Lobby: Yes
Health Club: Fitness Room
Flip Tax: 5% of Profit: Payable By Buyer.
|
Sect: Upper East Side
Views: City:Full
Condition: Excellent
|
|
|
|
|
|
|
8.
|
|
133 East 80th Street - 8A (Click address for more details)
|
Listing #: 680603
|
Type: COOP
Rooms: 9
Beds: 4
Baths: 4
Approx Sq Ft: 3,575
|
Price: $7,500,000
Retax: $0
Maint/CC: $9,708
Tax Deduct: 42%
Finance Allowed: 50%
|
Attended Lobby: Yes
|
Sect: Upper East Side
Views: City:Full
Condition: Excellent
|
|
|
|
|
|
|
9.
|
|
250 West 81st Street - 10B (Click address for more details)
|
Listing #: 685580
|
Type: CONDO
Rooms: 6
Beds: 4
Baths: 3.5
Approx Sq Ft: 2,474
|
Price: $7,050,000
Retax: $3,705
Maint/CC: $3,265
Tax Deduct: 0%
Finance Allowed: 90%
|
Attended Lobby: Yes
Health Club: Yes
|
Sect: Upper West Side
Views: City:Full
Condition: Excellent
|
|
|
|
|
|
|
10.
|
|
1355 First Avenue - 20FL (Click address for more details)
|
Listing #: 589136
|
Type: CONDO
Rooms: 7
Beds: 4
Baths: 4
Approx Sq Ft: 3,451
|
Price: $6,500,000
Retax: $0
Maint/CC: $0
Tax Deduct: 0%
Finance Allowed: 90%
|
Attended Lobby: Yes
Health Club: Yes
|
Sect: Upper East Side
|
|
|
|
|
|
|
11.
|
|
10 Riverside Boulevard - 28B (Click address for more details)
|
Listing #: 686496
|
Type: CONDO
Rooms: 5
Beds: 3
Baths: 3
Approx Sq Ft: 2,371
|
Price: $6,445,000
Retax: $187
Maint/CC: $4,546
Tax Deduct: 0%
Finance Allowed: 90%
|
Attended Lobby: Yes
Garage: Yes
Health Club: Yes
|
Sect: Upper West Side
Condition: New
|
|
|
|
|
|
|
12.
|
|
39 Crosby Street - 4S (Click address for more details)
|
Listing #: 683478
|
Type: CONDO
Rooms: 7
Beds: 3
Baths: 2.5
Approx Sq Ft: 2,150
|
Price: $6,295,000
Retax: $1,595
Maint/CC: $1,223
Tax Deduct: 0%
Finance Allowed: 90%
|
Attended Lobby: No
Outdoor: Terrace
|
Nghbd: Soho
Condition: Excellent
|
|
|
|
|
|
|
13.
|
|
71 Laight Street - 3F (Click address for more details)
|
Listing #: 463535
|
Type: CONDO
Rooms: 7
Beds: 3
Baths: 3
Approx Sq Ft: 2,409
|
Price: $5,980,000
Retax: $2,213
Maint/CC: $3,911
Tax Deduct: 0%
Finance Allowed: 90%
|
Attended Lobby: Yes
Garage: Yes
Health Club: Yes
|
Nghbd: Tribeca
Views: City:Full
Condition: Good
|
|
|
|
|
|
|
14.
|
|
250 West 81st Street - 5A (Click address for more details)
|
Listing #: 685948
|
Type: CONDO
Rooms: 5
Beds: 3
Baths: 3.5
Approx Sq Ft: 2,297
|
Price: $5,950,000
Retax: $3,439
Maint/CC: $3,031
Tax Deduct: 0%
Finance Allowed: 90%
|
Attended Lobby: Yes
Health Club: Yes
|
Sect: Upper West Side
Condition: Excellent
|
|
|
|
|
|
|
15.
|
|
825 FIFTH AVENUE - 12C (Click address for more details)
|
Listing #: 86787
|
Type: COOP
Rooms: 5
Beds: 2
Baths: 2
|
Price: $5,950,000
Retax: $0
Maint/CC: $7,120
Tax Deduct: 39%
Finance Allowed: 0%
|
Attended Lobby: Yes
Flip Tax: 3%: Payable By Buyer.
|
Sect: Upper East Side
Views: Park
Condition: FAIR
|
|
|
|
|
|
|
16.
|
|
832 Broadway - 2FLR (Click address for more details)
|
Listing #: 682567
|
Type: COOP
Rooms: 5.5
Beds: 3
Baths: 3.5
Approx Sq Ft: 4,000
|
Price: $5,550,000
Retax: $0
Maint/CC: $5,105
Tax Deduct: 64%
Finance Allowed: 0%
|
Attended Lobby: No
|
Nghbd: Noho
Views: City:Full
Condition: Excellent
|
|
|
|
|
|
|
17.
|
|
15 West 81st Street - 3B (Click address for more details)
|
Listing #: 684907
|
Type: COOP
Rooms: 7
Beds: 3
Baths: 3
|
Price: $5,300,000
Retax: $0
Maint/CC: $5,400
Tax Deduct: 0%
Finance Allowed: 50%
|
Attended Lobby: Yes
Health Club: Yes
Flip Tax: 2%
|
Sect: Upper West Side
Condition: Excellent
|
|
|
|
|
|
|
18.
|
|
19 -21 Warren St - PHW (Click address for more details)
|
Listing #: 681983
|
Type: CONDO
Rooms: 7
Beds: 3
Baths: 4
Approx Sq Ft: 2,766
|
Price: $5,250,000
Retax: $1,557
Maint/CC: $1,702
Tax Deduct: 0%
Finance Allowed: 90%
|
Attended Lobby: No
Outdoor: Terrace
Flip Tax: ASK EXCL BROKER
|
Nghbd: Tribeca
Views: City:Partial
Condition: Excellent
|
|
|
|
|
|
|
19.
|
|
200 East 62nd Street - 20E (Click address for more details)
|
Listing #: 648253
|
Type: CONDO
Rooms: 5
Beds: 3
Baths: 2
Approx Sq Ft: 2,158
|
Price: $4,750,000
Retax: $3,105
Maint/CC: $2,461
Tax Deduct: 0%
Finance Allowed: 90%
|
Attended Lobby: Yes
Outdoor: Terrace
Garage: Yes
Health Club: Fitness Room
|
Sect: Upper East Side
Views: City:Full
Condition: New
|
|
|
|
|
|
|
20.
|
|
252 East 57th Street - 45B (Click address for more details)
|
Listing #: 547336
|
Type: CONDO
Rooms: 4
Beds: 2
Baths: 2.5
Approx Sq Ft: 1,746
|
Price: $4,530,000
Retax: $1,700
Maint/CC: $3,284
Tax Deduct: 0%
Finance Allowed: 90%
|
Attended Lobby: Yes
Garage: Yes
Health Club: Yes
|
Sect: Middle East Side
Condition: New
|
|
|
|
|
|
|
21.
|
|
515 Broadway - 3BFR (Click address for more details)
|
Listing #: 661483
|
Type: COOP
Rooms: 8
Beds: 4
Baths: 4
Approx Sq Ft: 4,772
|
Price: $4,500,000
Retax: $0
Maint/CC: $7,231
Tax Deduct: 0%
Finance Allowed: 80%
|
Attended Lobby: No
|
Nghbd: Soho
Views: City:Full
Condition: Excellent
|
|
|
|
|
|
|
22.
|
|
68 Jane Street - 1W (Click address for more details)
|
Listing #: 36703
|
Type: COOP
Rooms: 6
Beds: 3
Baths: 2.5
Approx Sq Ft: 4,000
|
Price: $4,500,000
Retax: $0
Maint/CC: $3,681
Tax Deduct: 50%
Finance Allowed: 80%
|
Attended Lobby: No
Flip Tax: 1%: Payable By Seller.
|
Nghbd: West Village
Views: City
Condition: Good
|
|
|
|
|
|
|
23.
|
|
46 Lispenard Street - 2W (Click address for more details)
|
Listing #: 434013
|
Type: CONDO
Rooms: 5
Beds: 3
Baths: 3
Approx Sq Ft: 1,920
|
Price: $4,195,000
Retax: $1,364
Maint/CC: $722
Tax Deduct: 0%
Finance Allowed: 90%
|
Attended Lobby: No
|
Nghbd: Tribeca
Condition: MINT
|
|
|
|
|
|
All information regarding a property for sale, rental or financing is from sources deemed reliable but is subject to errors, omissions, changes in price, prior sale or withdrawal without notice. No representation is made as to the accuracy of any description. All measurements and square footages are approximate and all information should be confirmed by customer.
Powered by 





